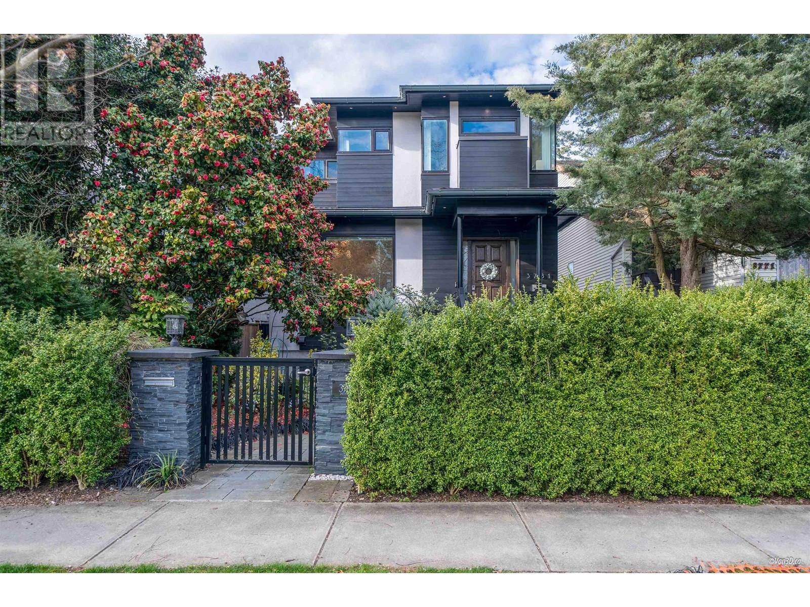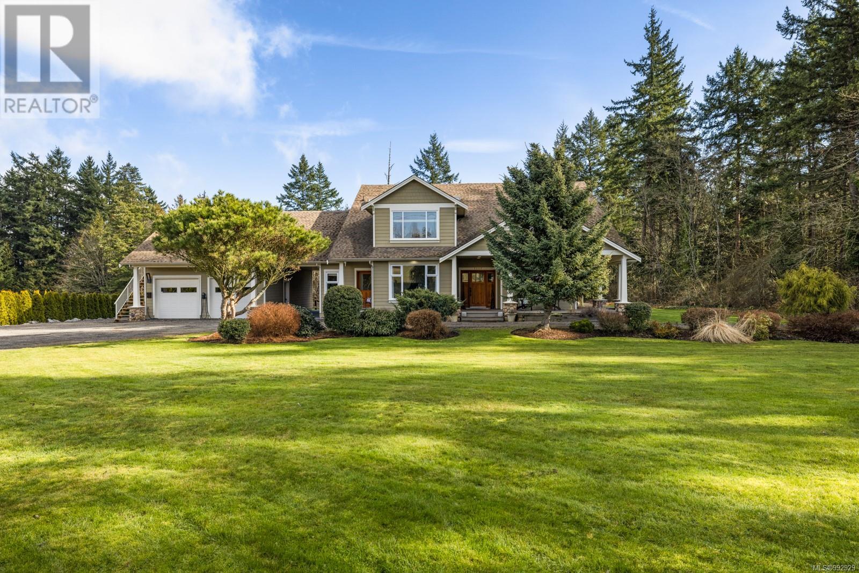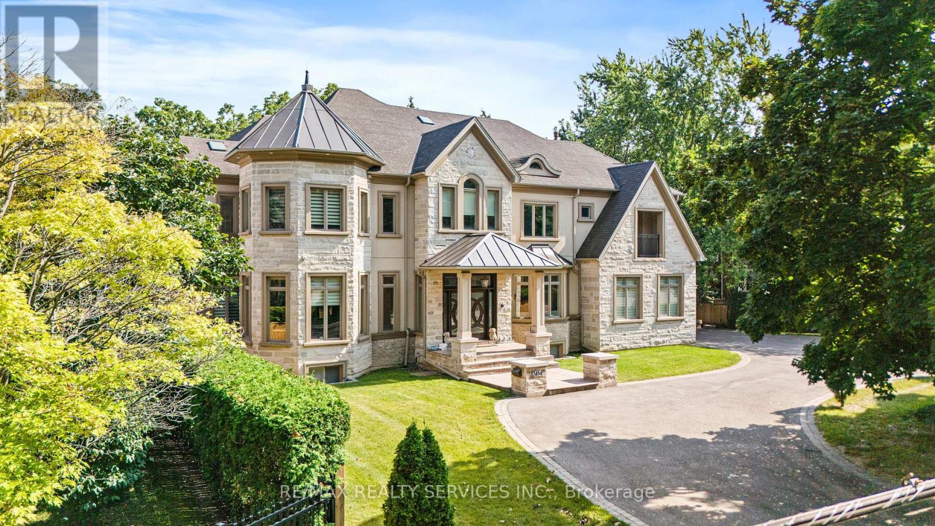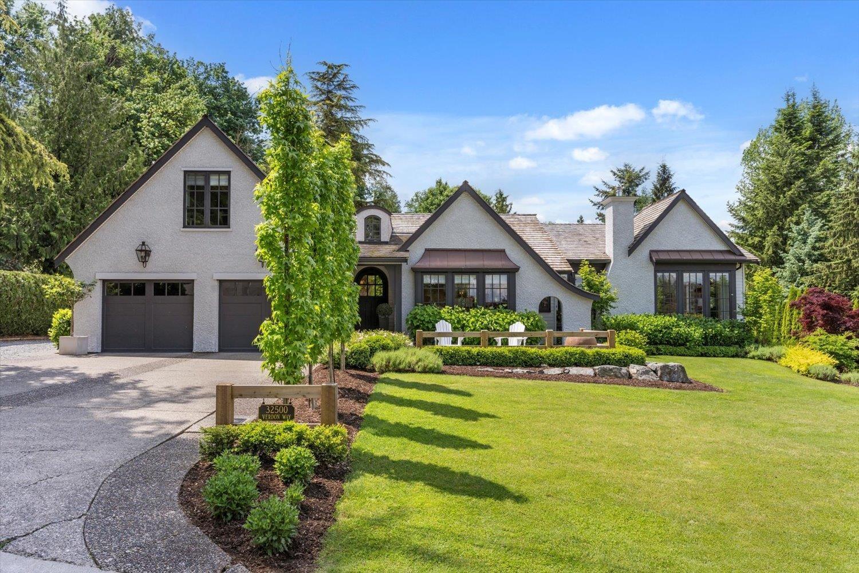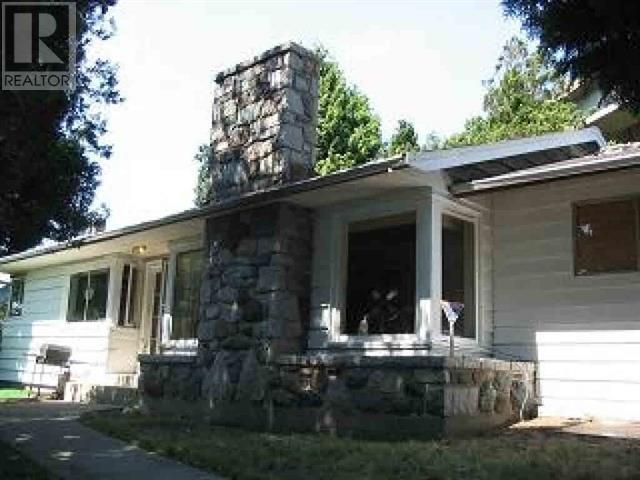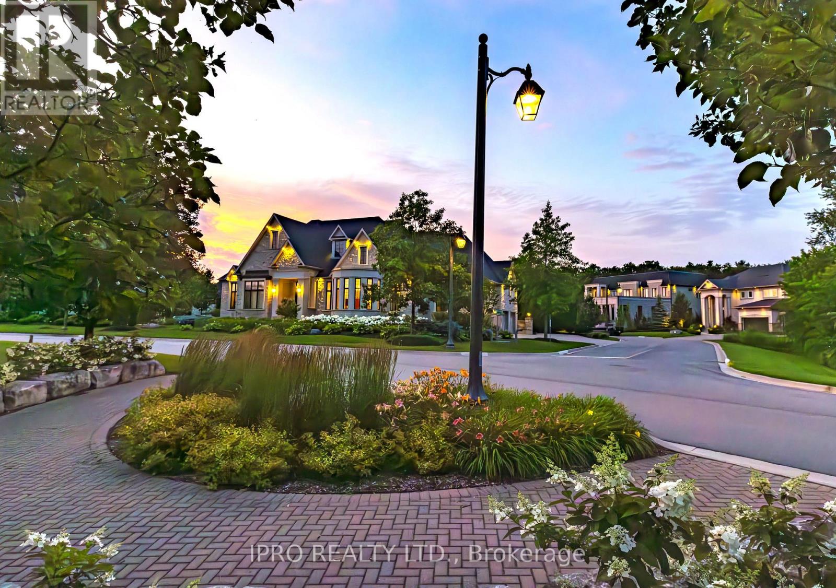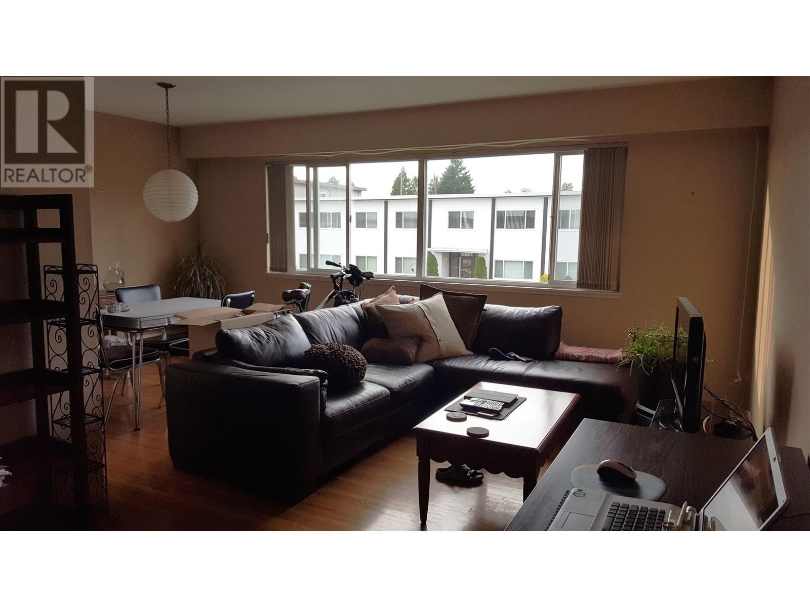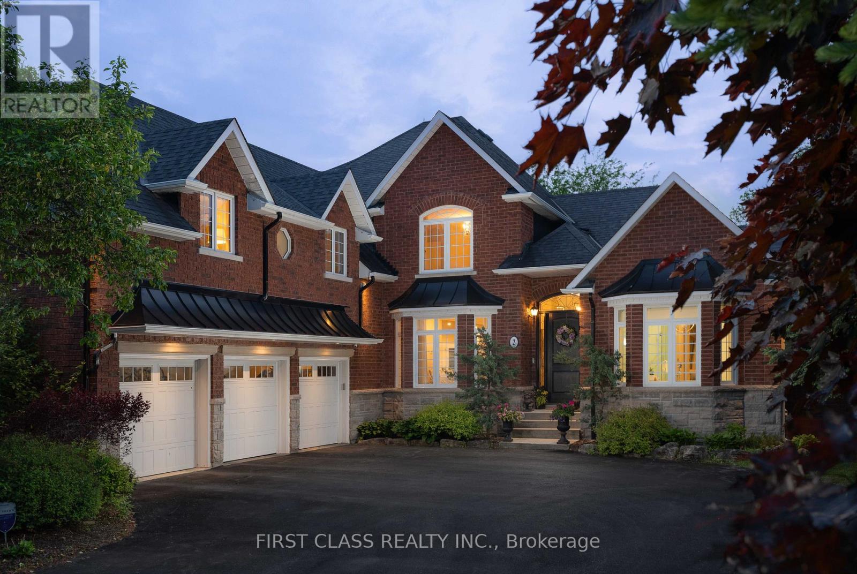3781 W 24th Avenue
Vancouver, British Columbia
Water view and incredible 450 sq.ft. rooftop deck! Discover an exquisite West Coast modern masterpiece in Vancouver´s prestigious Dunbar neighbourhood- 2,900+ sq.ft. home offering stunning views of water, city, and mountains. This luxurious residence boasts premium quality in every detail, from overheight ceilings and extensive granite accents to rich hardwood flooring throughout, complemented by a spacious open-concept gourmet kitchen featuring high-end cabinetry and top-tier Wolf and Gaggenau appliances. Perfectly situated just steps from Lord Kitchener Elementary and Lord Byng Secondary, and minutes from elite private schools like West Point Grey Academy, St. George´s, Crofton, and York House, as well as UBC, shopping, and transit, this home is ideal for Westside living. (id:60626)
Lehomes Realty Premier
7117 Veyaness Rd
Central Saanich, British Columbia
Stunning 10-acre Estate – 7117 Veyaness Road Welcome to this rare Central Saanich estate, offering nearly 10 acres of privacy and luxury. The 6-bed, 5-bath main residence is bright and spacious, featuring an eat-in kitchen, formal dining, family room, 4 fireplaces, media room, and new hardwood flooring. Beyond the main house, enjoy a self-contained 2-bed suite above the double garage and a 1,000+ sq. ft. carriage house with 1 bed, office, sauna, and ample storage. Perfect for entertaining, the property boasts a private yard, outdoor fireplace, sound system, and covered hot tub area, plus a mechanical room ready for a future pool. Backing onto Shady Creek Parkland, this estate is ideal for multi-generational living, events, or rental income. Farmland is leased until Oct 2025. Don’t miss this exceptional opportunity! (id:60626)
Sutton Group West Coast Realty
2454 Mississauga Road
Mississauga, Ontario
Step into unparalleled luxury with this exquisite 6+1 bedroom, 6+2 bath custom-built executive home on prestigious Mississauga Road! Spanning approximately 6,000 sqft of lavish living space and a sprawling 3,000 sqft lower level, this residence embodies elegance and grandeur. Highlights include soaring 10 ft ceilings, rich hardwood flooring, and expansive principal rooms ideal for entertaining. The chefs dream kitchen showcases Ceasarstone countertops, a smokey backsplash, and high-end appliances. The upper level features a rare 6 bedrooms, including a sumptuous master suite with a spa-like bath. The lower level is an entertainers paradise, complete with a sleek wet bar, sophisticated theatre room, and two walkouts leading to a beautifully landscaped backyard. Situated in an exclusive, sought-after location, this home is a true masterpiece, offering a blend of opulence and modern comfort. EXTRAS: Situated in an exclusive and prestigious Sheridan community close to Erin Mills Town Centre, UTM, Erindale Park, Credit Valley Hospital and Mississauga Golf and Country Club. It has convenient access to schools, transit, and Highway 403. (id:60626)
RE/MAX Realty Services Inc.
600 Cambridge Park Road
Conrich, Alberta
Location!!!! Location!!!! Location!!! Secure your commercial land (3.16 Acres) in the master-planned development located in Conrich, Alberta. With an average median house price of over $1.2 million dollars, you will be serving the residents of the community and catering to the daily traffic on Conrich Road. This commercial development is the closest to the CN Rail yard, Khalsa School, Prince of Peace & many other amenities. (id:60626)
Century 21 Bravo Realty
32500 Verdon Way
Abbotsford, British Columbia
Welcome to one of Abbotsford's most coveted estate properties on Verdon Way-where luxury, lifestyle, and location align on a private 1-acre lot. Thoughtfully reimagined by Su Casa Design, this timeless residence feels straight out of a Restoration Hardware catalogue. Soaring vaulted ceilings, exposed beams, and curated finishes flow through bright, airy spaces-including a stunning sunroom addition. With 4 bedrooms, 5 bathrooms, and a beautifully finished 1-bed in-law suite, this home offers flexibility and elegance. Outside, enjoy a saltwater pool, hot tub, covered pergola with fire table, basketball court, and lush landscaping-ideal for entertaining or relaxing in complete privacy. In the heart of Abbotsford, this is estate living redefined-elegant, expansive, and made for memorable moments. Explore the full list of features, amenities, and stunning photos through the virtual tour. Homes like this rarely come available-schedule your private viewing today. (id:60626)
RE/MAX Lifestyles Realty (Langley)
111 St Lawrence Street
Merrickville-Wolford, Ontario
The Baldachin Inn in Merrickville, Ontario, offers a historic ambiance with a stunning ballroom, family dining, Harry MacLean's Pub, the Courtyard Garden Patio, and overnight accommodations in our finely appointed rooms and suites. Our building also features a vintage caramel shop and over 6000 sq. ft. of shopping with women's fashions, furniture, and antiques. (id:60626)
Ici Source Real Asset Services Inc.
6000 Lockehaven Dr
Saanich, British Columbia
Welcome to one of the most exceptional waterfront properties in the prestigious Ten Mile Point/Queenswood area. Nearly an acre of spectacular coastal bluff landscape with 230 feet of stunning ocean frontage, featuring breathtaking sunrises with Mt. Baker as the backdrop. Build your dream home in the middle of a dramatic 70-foot slope from the driveway to the water’s edge and watch the whales, sea lions, otters, and marine activity from your private oasis at the end of a quiet cul-de-sac. This extraordinary, pie-shaped property provides uninterrupted 180+ degree views of the Haro Strait and rugged coastline and offers the potential for an accessory building as well. Whatever the season, the captivating views are ever-changing. When you experience this world–class property, you'll want to make it home forever! Development plans are available. Contact your Realtor for additional information and make an appointment to view this unique new–build opportunity today.*CLICK THE MUST SEE VIDEO* (id:60626)
Royal LePage Coast Capital - Westshore
951 East Main Street
Welland, Ontario
Located just off the 406 and minutes from Niagara College, this well-positioned 18-unit multifamily asset offers a strategic blend of stability andupside potential in one of Niagaras most desirable rental corridors. The building has seen extensive recent improvements including freshlypainted main hallways, new flooring and baseboards (2022), and renovated kitchens, bathrooms, and interiors in the majority of units. A select number of suites remain primed for value-add upgrades and rent optimization. Key operational advantages include separately metered hydro, Coinamatic laundry, tenant storage units, a modern security system, and ample on-site parking all enhancing tenant satisfaction and reducing owner overhead. ?? Investment Highlights: 18 updated residential units Majority of renovations completed Prime rental location near 406 &Niagara College Coin-operated laundry & tenant storage Separate hydro meters & security system Value-add potential with strong rent growth upside This is an excellent opportunity for investors seeking turn-key performance with long-term value growth in a thriving rental market. (id:60626)
Keller Williams Co-Elevation Realty
1911 Marine Way
New Westminster, British Columbia
Developers alert! Opportunity to acquire 2 or more lots for redevelopment of a 6-storey condo development. The purpose of the Inclusionary Housing Policy is to help meet the City's affordable rental housing needs by securing built below-market and non-market rental units in new multi-unit strata residential and mixed-use residential developments seeking additional density. Buyer to verify with the City. This site is conveniently located near the 22nd Street Skytrain station. With the asking price and development at 2.5 FSR, the price per buildable sets this at a favourable number for redevelopment. (id:60626)
Exp Realty
RE/MAX Select Properties
45 - 11 Lambeth Lane
Puslinch, Ontario
Welcome to one of the most exceptional homes in Heritage Lake Estates! This home cannot be rebuilt for the selling price! This elegant bungalow offers over 6000 sq. ft. of beautifully designed living space on a 1/2 acre piece of property, featuring stunning natural stone exterior finishes and an Armor Stone landscaping package. Nestled with serene views of the fish-stocked Heritage Lake, this home blends luxury with tranquility. Step inside to discover soaring 12 ceilings, rich European hardwood floors, and custom 9' doors adorned with crystal knobs, all contributing to a sense of grandeur, 4 gas fireplaces, and oversized windows on main floor. Crown molding and expertly placed lighting add to the refined ambiance throughout the main level. The heart of the home is a chefs dream kitchen, fully equipped with high-end Thermador appliances, including a steam oven. The expansive 23' island invites family and guests to gather, and the large butlers pantry with additional appliances makes meal prep effortless. Relax in the living room or sunroom, each featuring a cozy gas fireplace and bathed in natural light. The primary bedroom is a peaceful retreat with a spacious walk-in closet and an ensuite oasis, complete with a steam shower when after using feels like you have been to a spa, a luxurious soaker tub, dual vanity, and a double-sided fireplace for added comfort and charm. Step outside to a fully enclosed, cozy gazebo ideal for entertaining or quiet mornings with coffee. The lower level adds incredible versatility with a large family room, games area, two additional bathrooms, and a self-contained in-law suite with oversized windows, featuring a full kitchen, bathroom, laundry, bedroom, and storage. A wet bar and built-in wine cooler make this space perfect for guests or extended family. Oversized 3 car garage and lawn irrigation system. This home offers it all. Don't miss the opportunity to make it yours! (id:60626)
Ipro Realty Ltd.
6832 Arcola Street
Burnaby, British Columbia
Highly desirable location 10 apartment unitsInvestment property with upside in rezoning potential for mid rise residential Rezoning Land Assembly potential as the OCP for the Kingsway corridor allows for 20 storeys. Owner has owned for many years and the building is very well maintained. Call to enquire for more details including setting up a private tour! (id:60626)
RE/MAX Select Properties
2 Vanvalley Drive
Whitchurch-Stouffville, Ontario
Welcome To 2 Vanvalley Drive In Stouffville; A Private, Luxury Retreat Where Architecture, Landscape, And Serenity Intertwine To Create An Unparalleled Sanctuary. This Purpose-Built Brick Manor Situated On 4.9 Acres Exudes A Refined Presence, Plucked From The Pages Of A Modern-Day Fairytale. This Tailor-Made House Speaks Of Permanence, Quiet Luxury And A Life Curated With Care And Pride. At The Heart Of Home, Sky High Open Ceilings And A Commanding Fireplace Anchors The Scene With Classical Grandeur. Its Sculpted Mantel And Flanked By Twin Sconces, Evokes A Sense Of Timeless Sophistication. In The Kitchen, Stands A Subzero Fridge, Miele Dishwasher And A Resplendent Royal Blue La Cornue French Range Adorned With Copper Knobs And Trim. This Kitchen W/ Heated Flooring Is Not Merely A Culinary Space - It Is A Statement, A Sanctuary Of Taste Where Function Meets Finery With Unapologetic Drama. Nestled Within A Tapestry Of Mature Trees And Lush Greenery, A Graceful Archway Guides Guests From The Patio To The Grand Stone Fireplace That Anchors The Patio With A Storybook Allure. This Is Not Merely A Property; It Is A Curated Retreat, An Invitation To Step Away From The Demands Of Daily Life And Into A Realm Of Quiet Luxury. Here, Every Detail From The Grand Architecture To The Smallest Garden Flourish Has Been Chosen To Create An Atmosphere Of Grace And Ease. Masterfully Designed & One-Of-A-Kind. **** Please See Catalogue & Features List For More Information **** (id:60626)
First Class Realty Inc.

