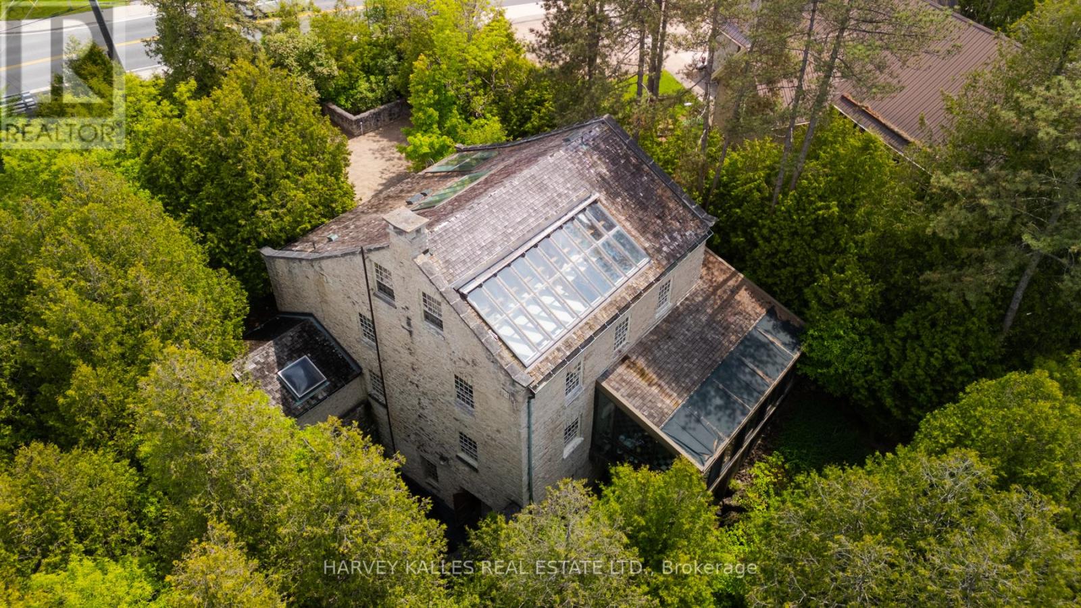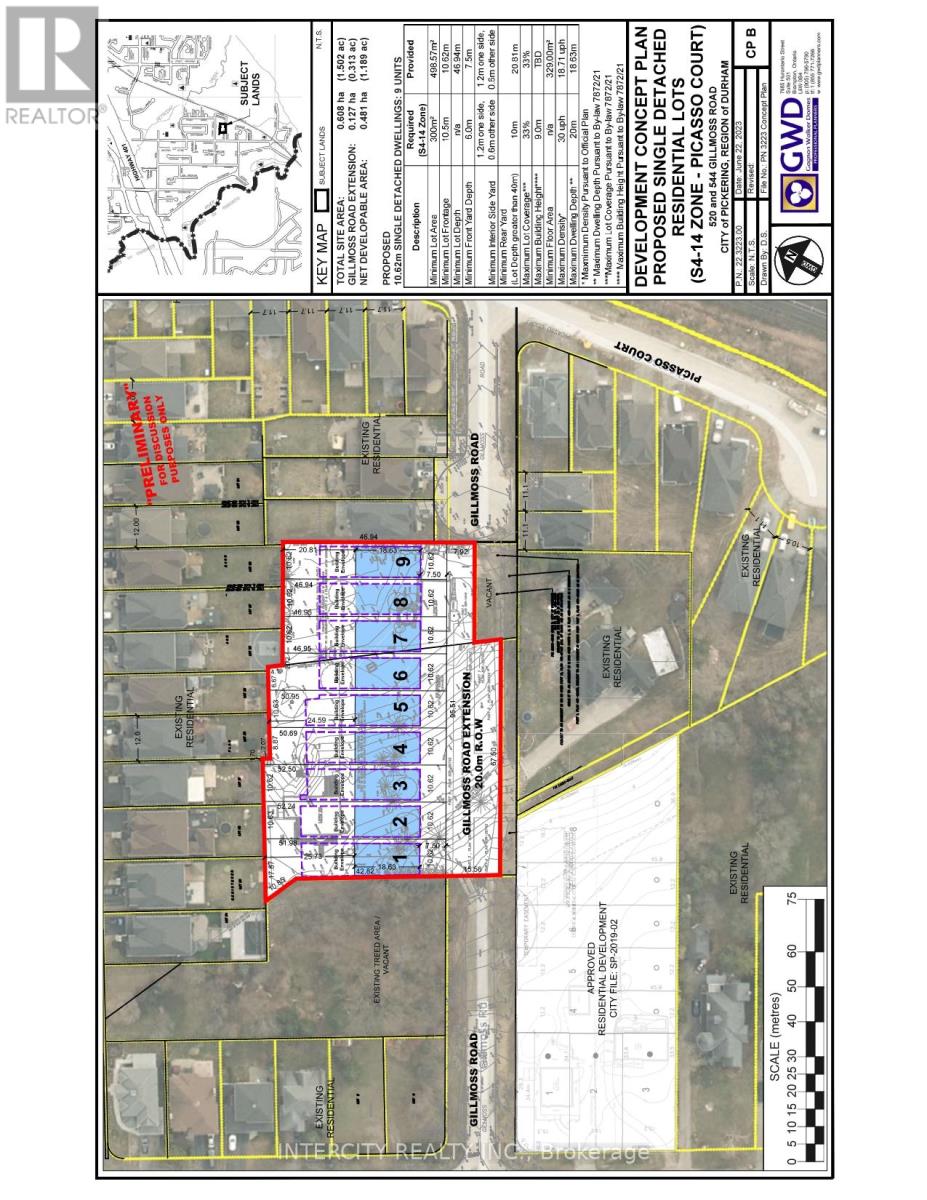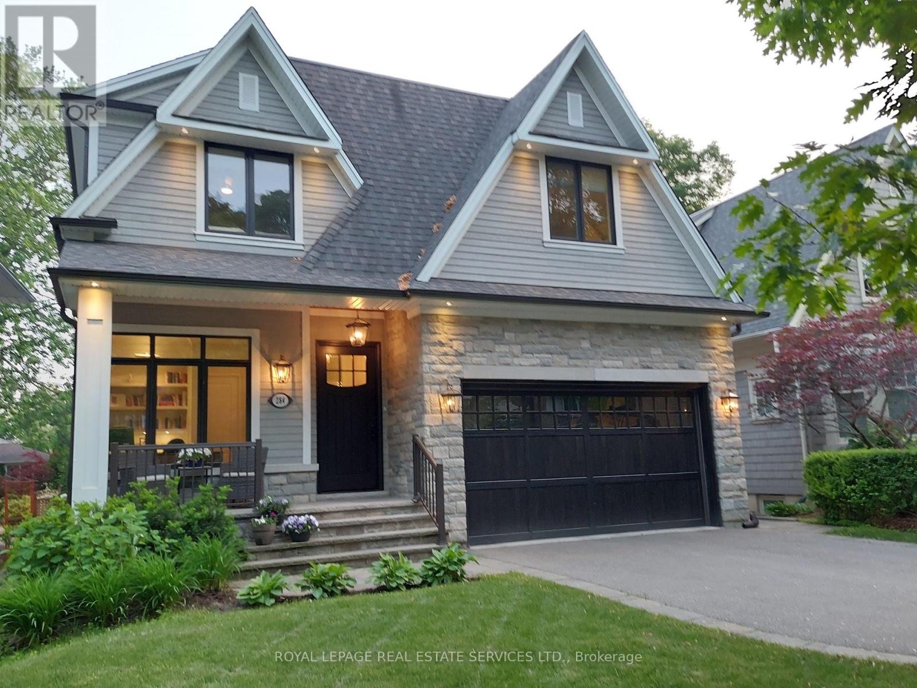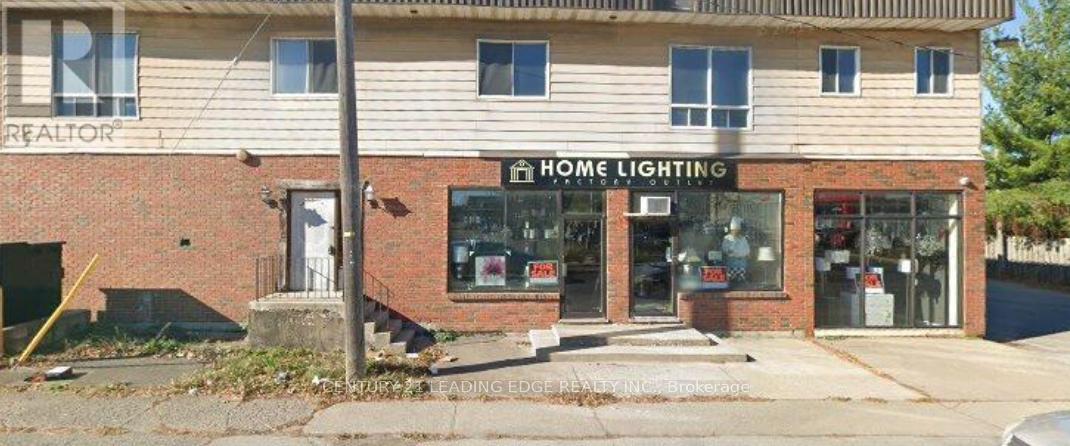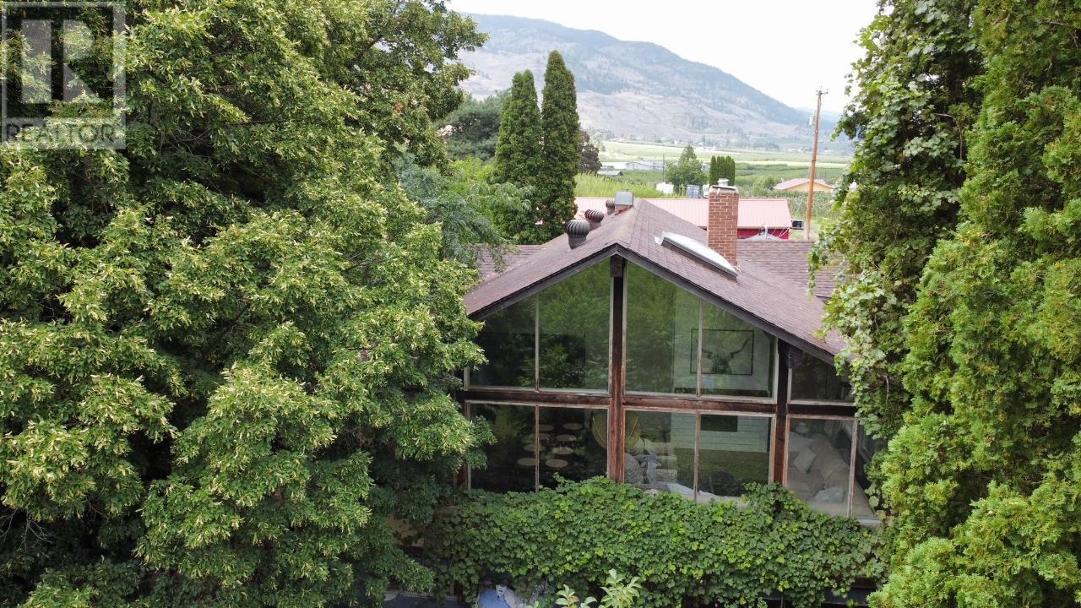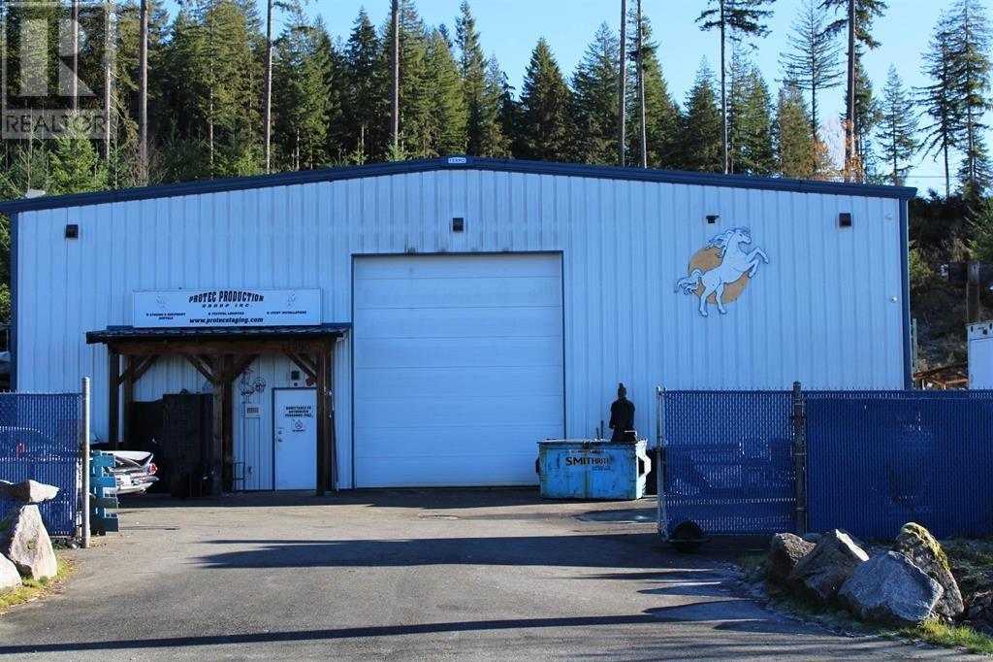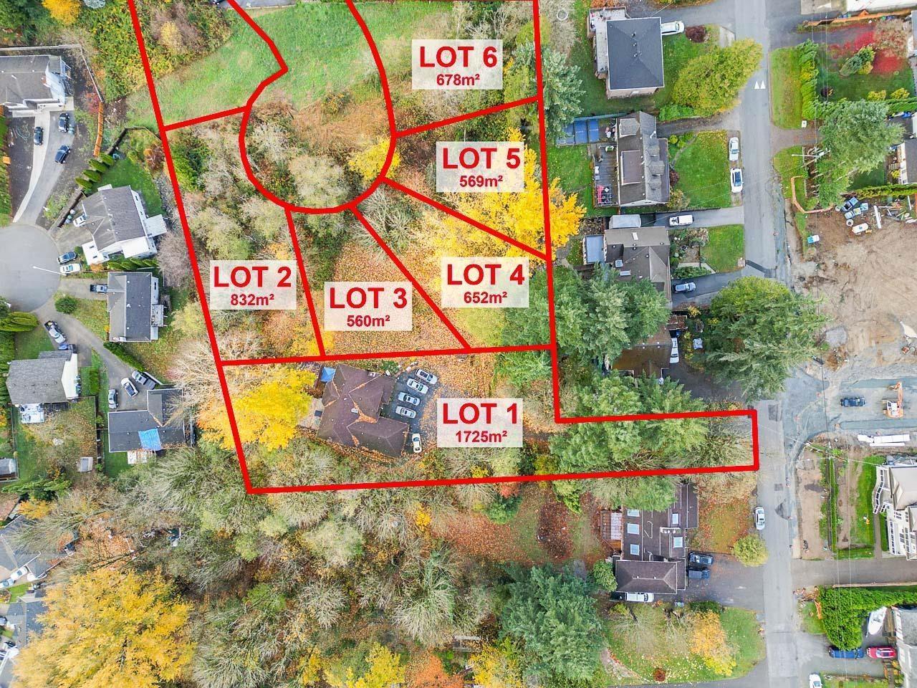243 Main Street S
Guelph/eramosa, Ontario
Solidly built with enduring stone walls, 'The Mill'. stands as a testament to craftsmanship by acclaimed architect Mandel Sprachman. Tucked just beyond the charm of Main Street and yet enveloped in its own timeless tranquility, this extraordinary residence feels lifted from the pages of a French storybook - a serene oasis that seems to exist outside of time. Set on over 1.8 acres and bordered by a private waterfall and the meandering Eramosa River, the property invites exploration and reminds you of the quiet wonder of nature. This is not just a house, but a way of life. The interior balances warmth and function, with 4 bedrooms and 6 bathrooms. The top-floor primary suite offers a secluded retreat with treetop views and luxurious proportions. At the heart of the home, an expansive great room with exposed wood beams and a bespoke fireplace that feels both grand and intimate. The adjacent kitchen - with walk-in pantry and garden views - opens to a sun-washed stone patio, where morning coffee or evening wine feels like a ritual. A glass-wrapped dining room draws the outdoors in, offering the kind of light-drenched calm found in the villas of Luberon. Downstairs, the lower level walk-out echoes the homes stonework roots, while outside, an inviting inground pool and a picturesque barn add a sense of rustic elegance and possibility. From the sunroom or the poolside terrace, the waterfall glimmers through the trees - a gentle, ever-present soundtrack. It's easy to forget the world here, though Rockwoods cafes and boutiques are just steps away, and downtown Guelph is a mere 15-minute drive. The home is fully serviced for water and utilities. 243 Main Street is not just a home - it is a lifestyle. A rare and enchanting retreat for those drawn to stillness, beauty, and a life well-lived. (id:60626)
Harvey Kalles Real Estate Ltd.
520&544 Gillmoss Road
Pickering, Ontario
Prime developer/investor opportunity in Pickering's sought-after Rosebank neighborhood! This rare 1.07+ acre parcel with 315 feet front potential for nine 35' lots , 148 up to 165 feet deep (subject to approvals) - A Terrific Infill Opportunity. Neighbor to the South to share in Cost of Road Extension. Location is steps away from Range National Urban Park , Petticoat Creek conservation area and Lake Ontario waterfront Trail. Homes sells over $2,00,000.00 in neighborhood. (id:60626)
Intercity Realty Inc.
284 Douglas Avenue
Oakville, Ontario
This is a beautiful home custom-built to exacting standards with exceptional attention to detail. No expense was spared in the choice of fixtures and finishes. This elegant home is full of natural light, soft whites and warm neutral tones. Highlights include large principal rooms with huge windows, 4 spacious bedrooms, each with its own individually-designed bathroom, and double car garage (rare in this pocket of Old Oakville!).Impressive craftsmanship is evident in the custom built-in cabinetry in all main rooms and in the extensive millwork throughout the home - coffered and tray ceilings, panel molding, wainscotting, and deep baseboards and crown molding. The stunning gourmet kitchen boasts a huge granite island and premium appliances including integrated Sub-Zero fridge freezer, stainless steel Wolf convection oven, steam oven and gas cooktop, Miele dishwasher, wine fridge and exhaust hood. The living room offers space for the whole family, an oversized fireplace, custom cabinetry and large windows. The primary suite will impress with its walk-in closet plus two double closets, all with custom closet organisers, and its fabulous 7-piece bathroom with heated floor, soaker tub and double showers. The basement with huge rec/games room and bedroom/office is bright and comfortable with large windows and underfloor heating. The spacious double car garage, with 2 separately powered EV charging connections and storage shelving, leads into a convenient mudroom. A large two-tier stone patio with gas fireplace overlooks the sunny south westerly yard that has plenty of space to play, and could easily accommodate a pool. Overall, a fantastic home that's perfect for entertaining, both inside and out, on one of Old Oakville's most popular streets. There are too many special features to this home to describe in detail here. Please view the virtual tour and floor plans or, even better, book your private appointment to view it in person. (id:60626)
Royal LePage Real Estate Services Ltd.
6621 Lundys Lane
Niagara Falls, Ontario
Outstanding opportunity to own a freestanding building on one of Niagara Falls' busiest commercial corridors! This high-visibility property offers approx. 3,000 sq ft of ground-floor retail space, ideal for a variety of business types, along with FIVE residential units above (two 2-bedrooms, one 1-bedroom, two bachelor), generating steady rental income. Zoned General Commercial, the property allows for a wide range of permitted uses-including retail, service, office, and more! (id:60626)
Century 21 Leading Edge Realty Inc.
459 Road 18
Oliver, British Columbia
Hillside Orchards is a 4th generation family ran farm. This thriving business boasts a large clientele and best of the Okanagan awards! Located on Road 18 Between Oliver and Osoyoos. This 14+ acres property is a spectacular site. A successful u-pick business in the heart of the Okanagan Valley. The 5 bedroom 2 bathroom country home is immaculate and a cozy feel. It boasts a vaulted ceiling in the main sun room that is perfect for a large family. Galley style kitchen with plenty of room. The orchard sits on approx. 12 acres of the property and has 13 varieties of fruit. Amongst the rows of fruit trees there is 1.5 acres of ground crop, 1 acre of barnyard with a hay storage and barn. To add to the diversification of this Orchard there are two beautiful glamping tents for seasonal rental. They include a shower house and washrooms. Don't miss out on this fantastic opportunity to own this very successful business. GST applicable. Call your realtor today. (id:60626)
Century 21 Premier Properties Ltd.
12990 Lilley Drive
Maple Ridge, British Columbia
Discover the exceptional industrial opportunity that awaits with this expansive 1.0 acre property, ideally situated in the heart of Kanaka Business Park. This prime real estate hosts a strategically positioned 3600 square foot shop that offers ample space and flexibility for a variety of business operations. The property comes fully equipped with professionally engineered plans, providing a ready-made solution to seamlessly incorporate into your business setup. This rare find ensures that all your industrial needs are not only met but exceeded, thanks to its well-thought-out infrastructure and optimal location. Whether you're looking to expand your current operations or start a new venture, this property is designed to support and enhance your business objectives. (id:60626)
Stonehaus Realty Corp.
23 Cameron Drive
Hamilton, Ontario
Nestled in scenic Ancaster Village, this custom-built French Chateau-inspired home offers over 7,000 sqft of luxurious living space. Backing onto the iconic Hamilton Golf Club, this gem provides unparalleled lifestyle with views of one of Canadas top golf courses. 3-storey masterpiece features 4 beds, 7 baths, 10.5-foot soaring ceilings, custom millwork trim & elegant European design. Main floor is perfect for entertaining with a gourmet kitchen equipped with high-end appliances, quartz counters, custom cabinetry & large centre island. It opens to a beautiful outdoor dining area through 3 double-door patio openings. Formal dining room is complemented by a stunning chandelier, fireplace & wet bar. Family room, with built-in shelving & a fireplace, connects seamlessly to the landscaped backyard. Second level is dedicated to ultimate comfort, 3 spacious bedrms each with private bathrms & walk-in closets. Primary suite boasts gorgeous stone fireplace, custom walk-in closet & spa-like ensuite with sweeping golf course views. The luxurious bathrm offers a rainfall shower into the freestanding sumptuous tub, a separate glass shower and private outdoor deck for relaxation. Third level serves as a secluded refuge with spacious living rm, large bedrm, full bathrm & kitchenette. A walk-out portico terrace offers panoramic views of the golf course. Lower level features 9' ceilings, a recroom, fitness room, family room with another fireplace, full bathroom, heated floors & a kitchenette. A wine cellar completes your chateau experience. The property boasts a cedar-ceiling covered deck, outdoor gas fireplace & mature trees for privacy. Large tandem garage with 4-post car lift for the car enthusiast. With 5 fireplaces, 3 dishwashers, Terrazzo concrete driveway, Hydronic Radiant heat system & many upgrades, this exceptional home blends luxury with modern comfort. Near fine dining, shopping, trails and conservation areas, truly one-of-a-kind genuine haven of sophisticated elegance! (id:60626)
RE/MAX Real Estate Centre Inc.
13851 115 Avenue
Surrey, British Columbia
Court-Ordered Sale! Exciting opportunity for developers: six approved view lots totaling 1.86 acres, with services already at the lot line. Lots range from 6,027 to 18,567 square feet, making this a prime location for building. All preliminary work is complete, and we're ready for the fourth reading. Enjoy convenient access to all of Metro Vancouver, just minutes from Surrey City Centre, and within walking distance to both elementary and secondary schools. Don't miss out on this exceptional investment! (id:60626)
Sutton Premier Realty
23 Cameron Drive
Ancaster, Ontario
Nestled in scenic Ancaster Village, this custom-built French Chateau-inspired home offers over 7,000 sqft of luxurious living space. Backing onto the iconic Hamilton Golf Club, this gem provides unparalleled lifestyle with views of one of Canada’s top golf courses. 3-storey masterpiece features 4 beds, 7 baths, 10.5-foot soaring ceilings, custom millwork trim & elegant European design. Main floor is perfect for entertaining with a gourmet kitchen equipped with high-end appliances, quartz counters, custom cabinetry & large centre island. It opens to a beautiful outdoor dining area through 3 double-door patio openings. Formal dining room is complemented by a stunning chandelier, fireplace & wet bar. Family room, with built-in shelving & a fireplace, connects seamlessly to the landscaped backyard. Second level is dedicated to ultimate comfort, 3 spacious bedrms each with private bathrms & walk-in closets. Primary suite boasts gorgeous stone fireplace, custom walk-in closet & spa-like ensuite with sweeping golf course views. The luxurious bathrm offers a rainfall shower into the freestanding sumptuous tub, a separate glass shower and private outdoor deck for relaxation. Third level serves as a secluded refuge with spacious living rm, large bedrm, full bathrm & kitchenette. A walk-out portico terrace offers panoramic views of the golf course. Lower level features 9' ceilings, a recroom, fitness room, family room with another fireplace, full bathroom, heated floors & a kitchenette. A wine cellar completes your chateau experience. The property boasts a cedar-ceiling covered deck, outdoor gas fireplace & mature trees for privacy. Large tandem garage with 4-post car lift for the car enthusiast. With 5 fireplaces, 3 dishwashers, Terrazzo concrete driveway, Hydronic Radiant heat system & many upgrades, this exceptional home blends luxury with modern comfort. Near fine dining, shopping, trails and conservation areas, truly one-of-a-kind genuine haven of sophisticated elegance! (id:60626)
RE/MAX Real Estate Centre Inc.
3712 Hwy 27
Bradford West Gwillimbury, Ontario
Welcome to 3712 Highway 27 - This stunning 4.75-acre parcel of land offers endless possibilities, with too many features to list! Nestled in a serene and private setting, this expansive property provides the perfect opportunity to build your dream home, invest in future development, or enjoy the natural beauty that surrounds you. Located just minutes from Bond Head, where a collection of beautiful new homes is being built, this prime location offers the perfect balance of tranquility and convenience. Whether you're looking for space to roam, breathtaking views, or proximity to growing communities, this land is a rare and valuable find! Included on the property is a large 1000 sq/ft Shop with a second level and an 8x7 drive in door, Wood Shop Barn approx. 700sq/ft with a 312 sq/ft mezzanine and a 1200 sq/ft Quonsun hut with a 10 foot door. (id:60626)
Keller Williams Referred Urban Realty
6790 Bell Mckinnon Rd
Duncan, British Columbia
Location!Location! Location! Last Prime property left across New Hospital under construction Bell Mckinnon Corridor Two acres of prime development land 5-6 Stories Commercial at the bottom Condo's up in Two Towers may Qualify for lFedral Funding Low income homes. House currently rented $3000 per month long term tenant month to month tenancy, just across from the new Cowichan District Hospital being built and will be in operation for service by 2027. This property with in Bellmckinnon neighbourhood local area plan, designated as the ''Core Village''. Per local area plan, this core village's 5-6 storey mixed use, please verify with Municipality of North Cowichan.Two Towers can be built, Commercial on main floor operating as community/institutional, health care, hi-tech, office, retail on main floor. condo up with a floor area ratio of 1.5:1 up to 2.5:1. Buyer to do his her due diligence. (id:60626)
Sutton Group-West Coast Realty (Dunc)
87 Lincoln Street
Welland, Ontario
Prime development opportunity in Welland OM. 1.47 acres land for sale formerly a gas station. Zoning allows for 40% commercial CC2, 60% residential multi stories. Ideal for investor and developer.The City of Welland has some excellent incentives for developers. (id:60626)
The Agency

