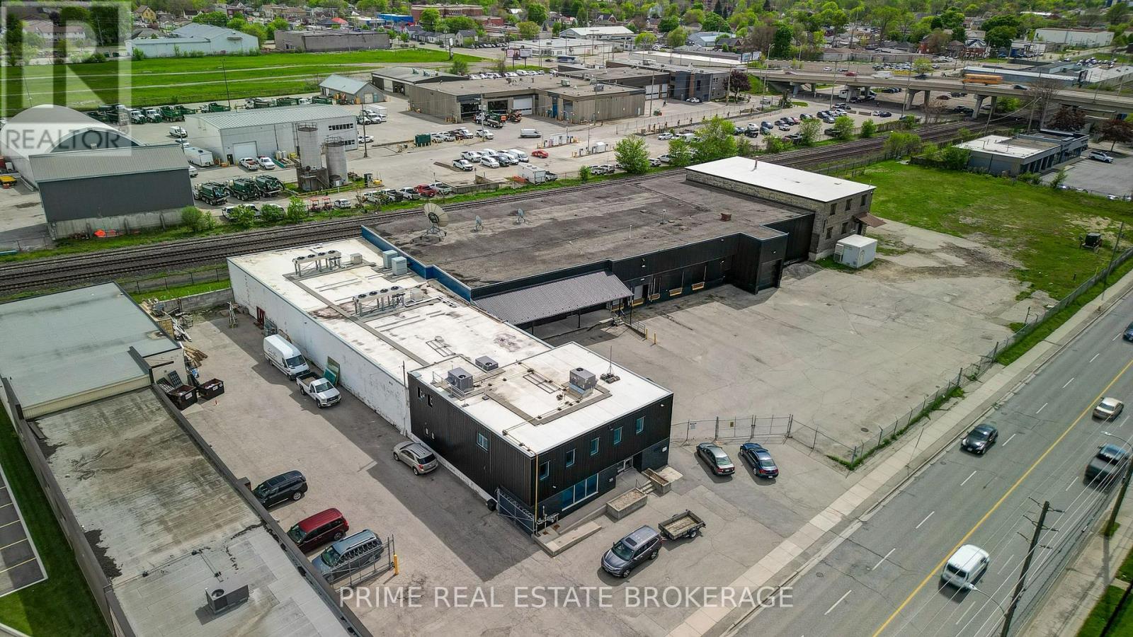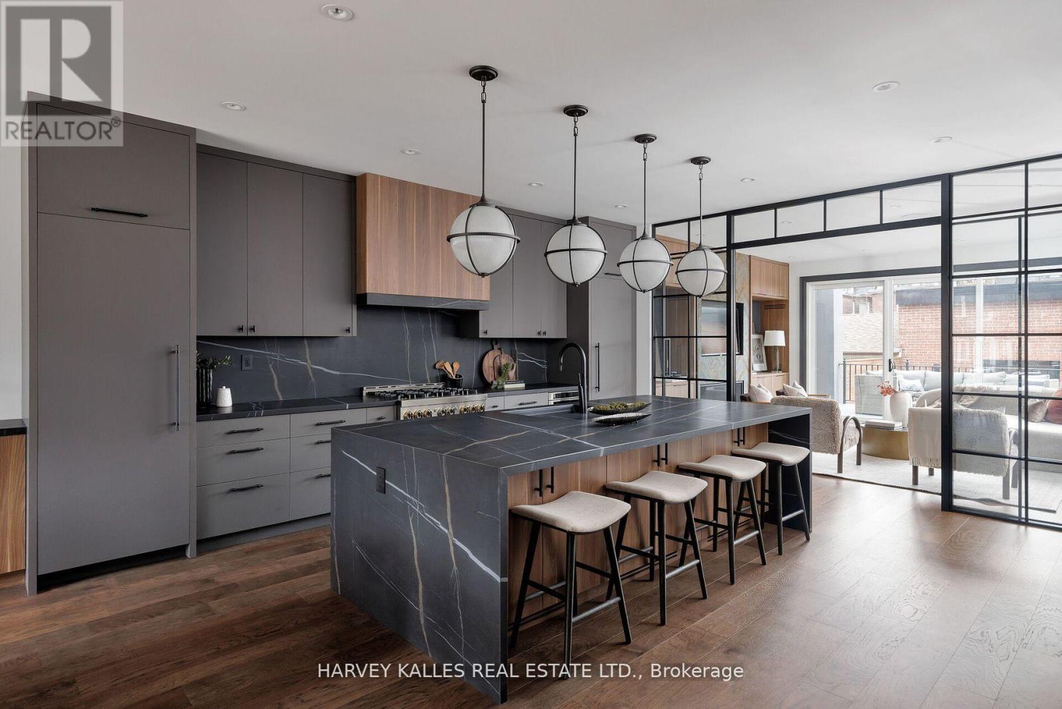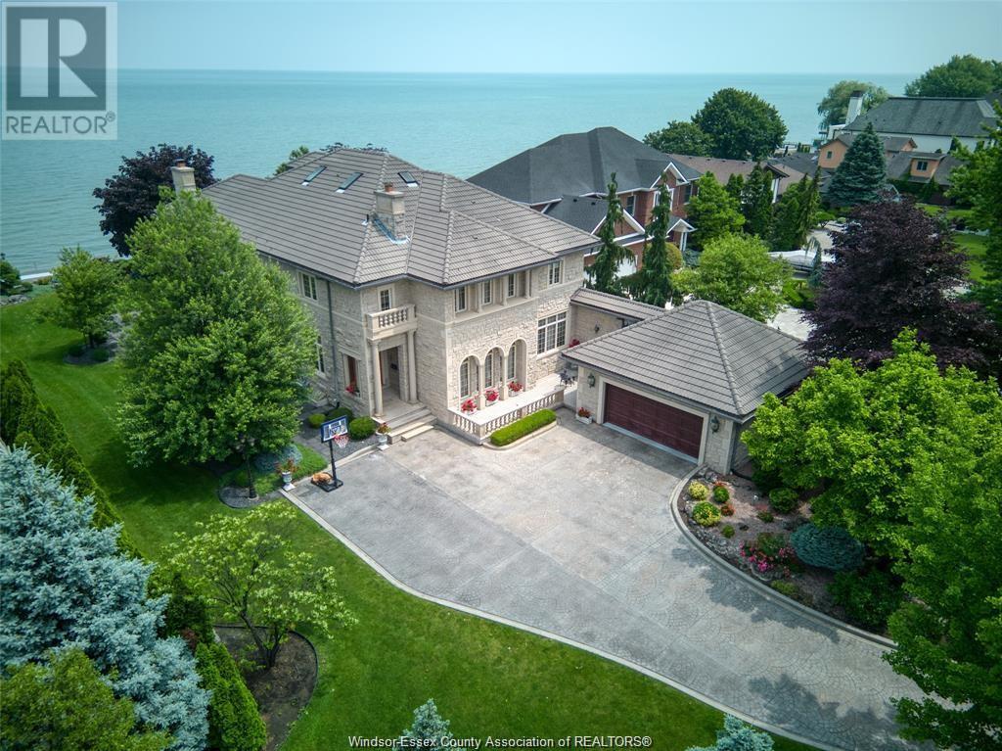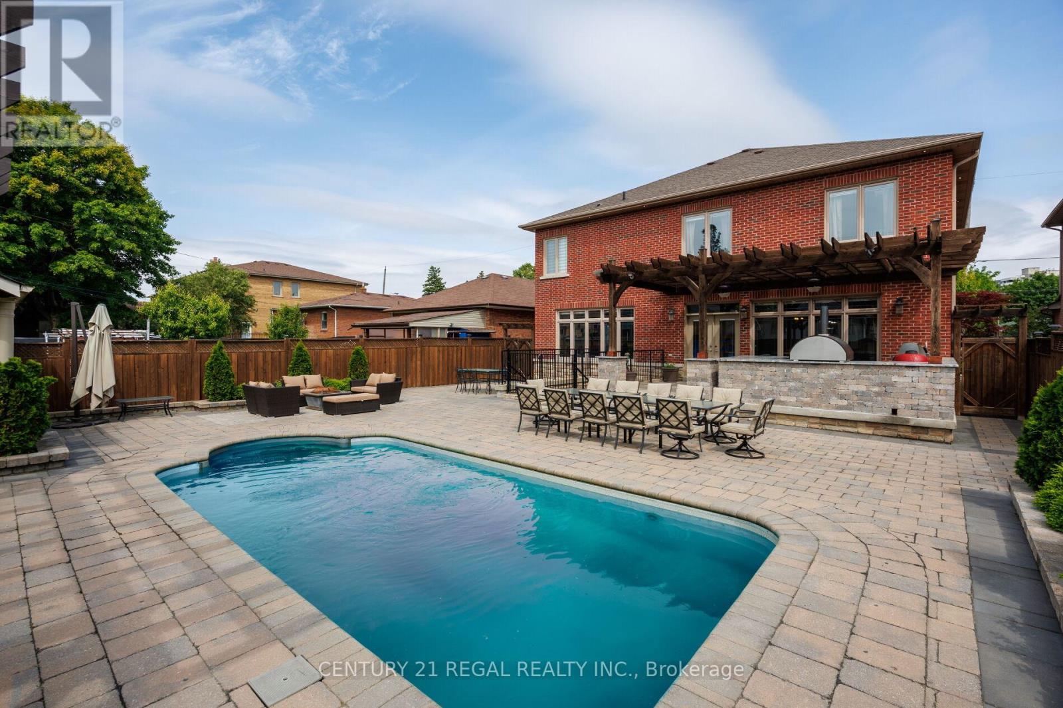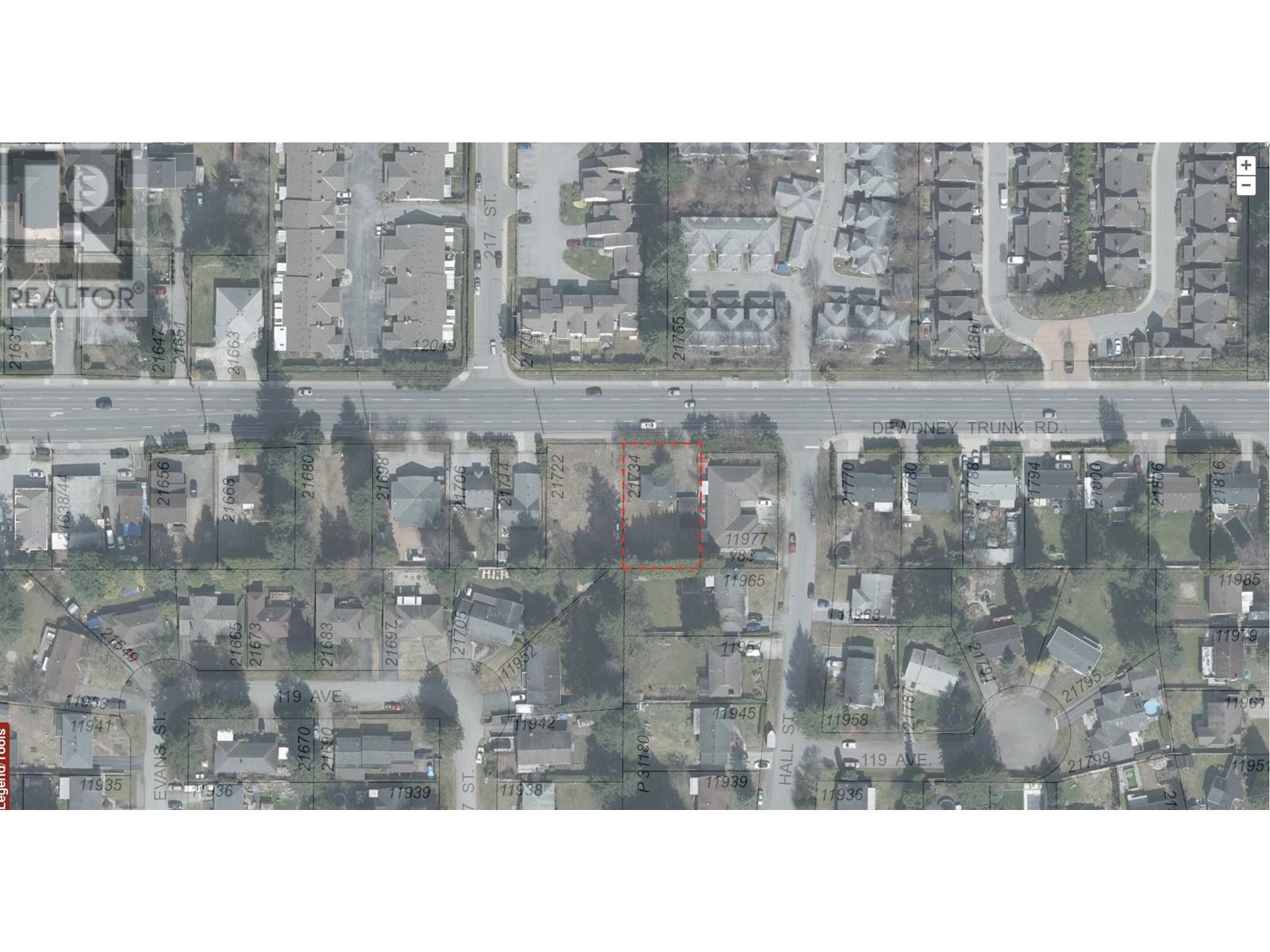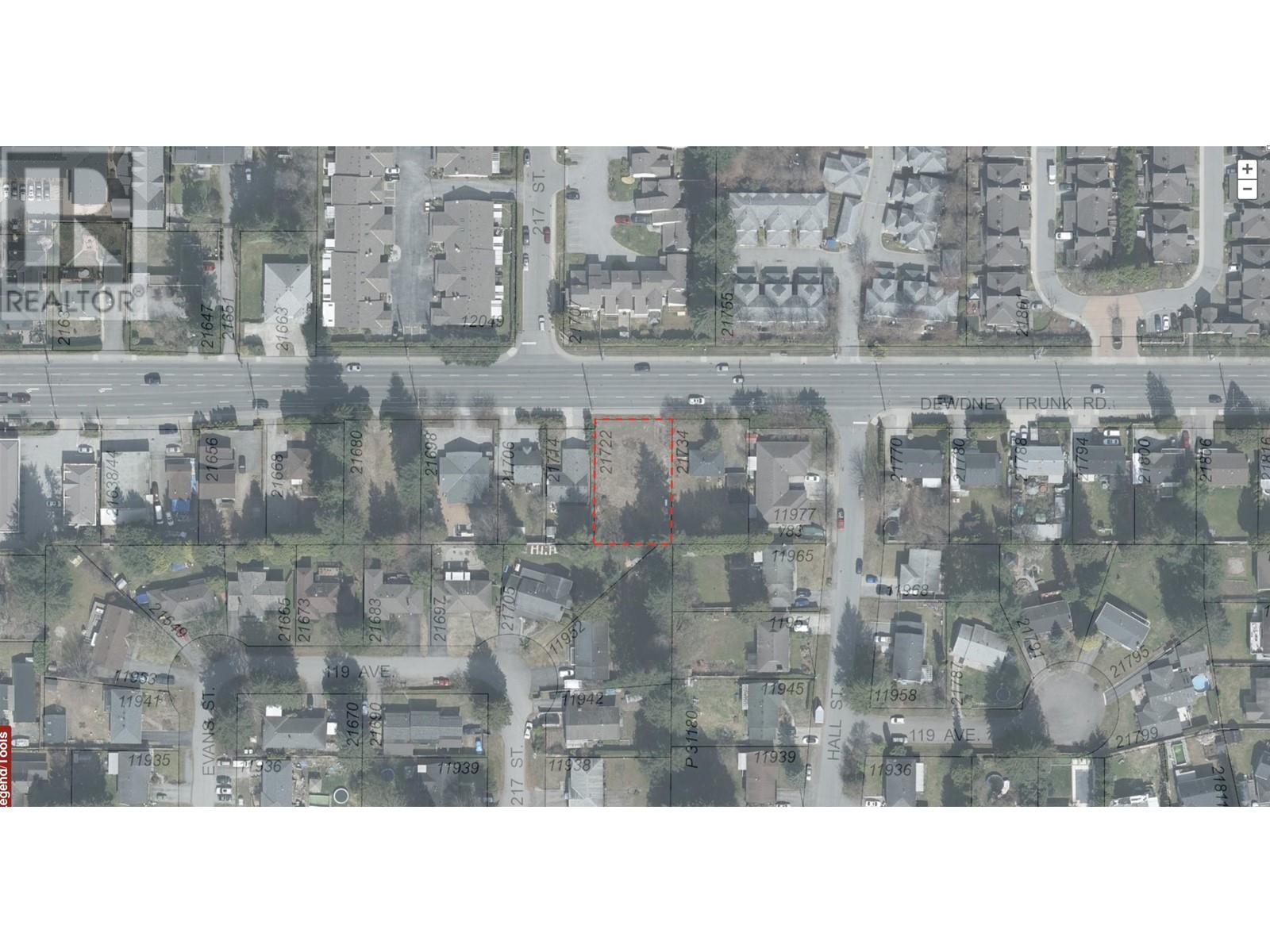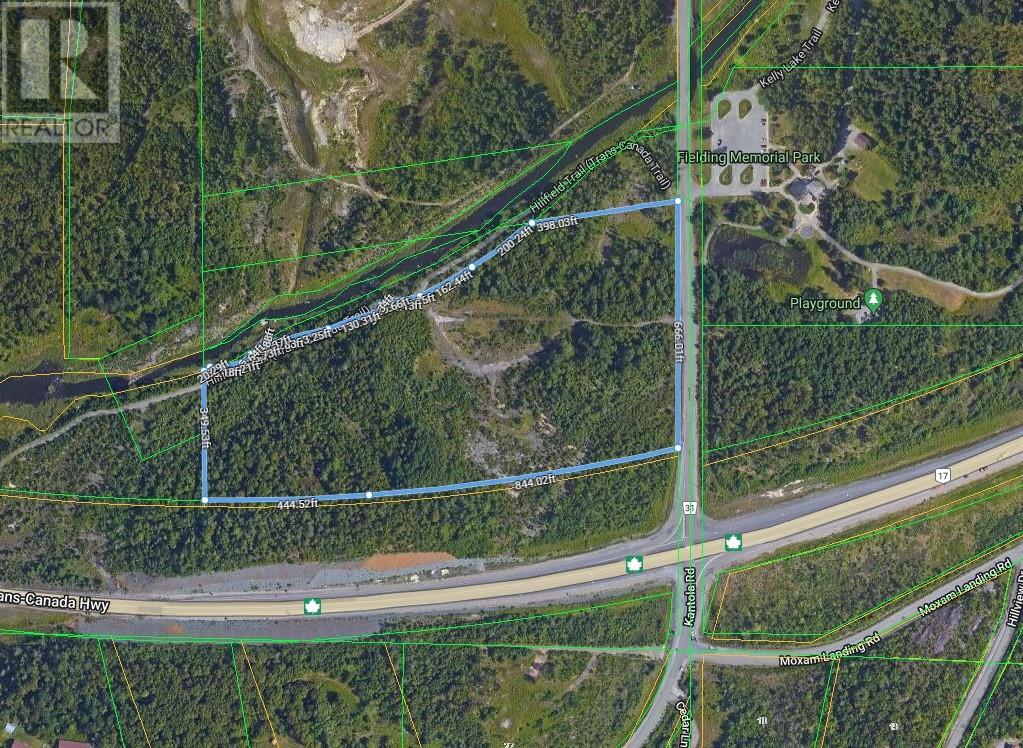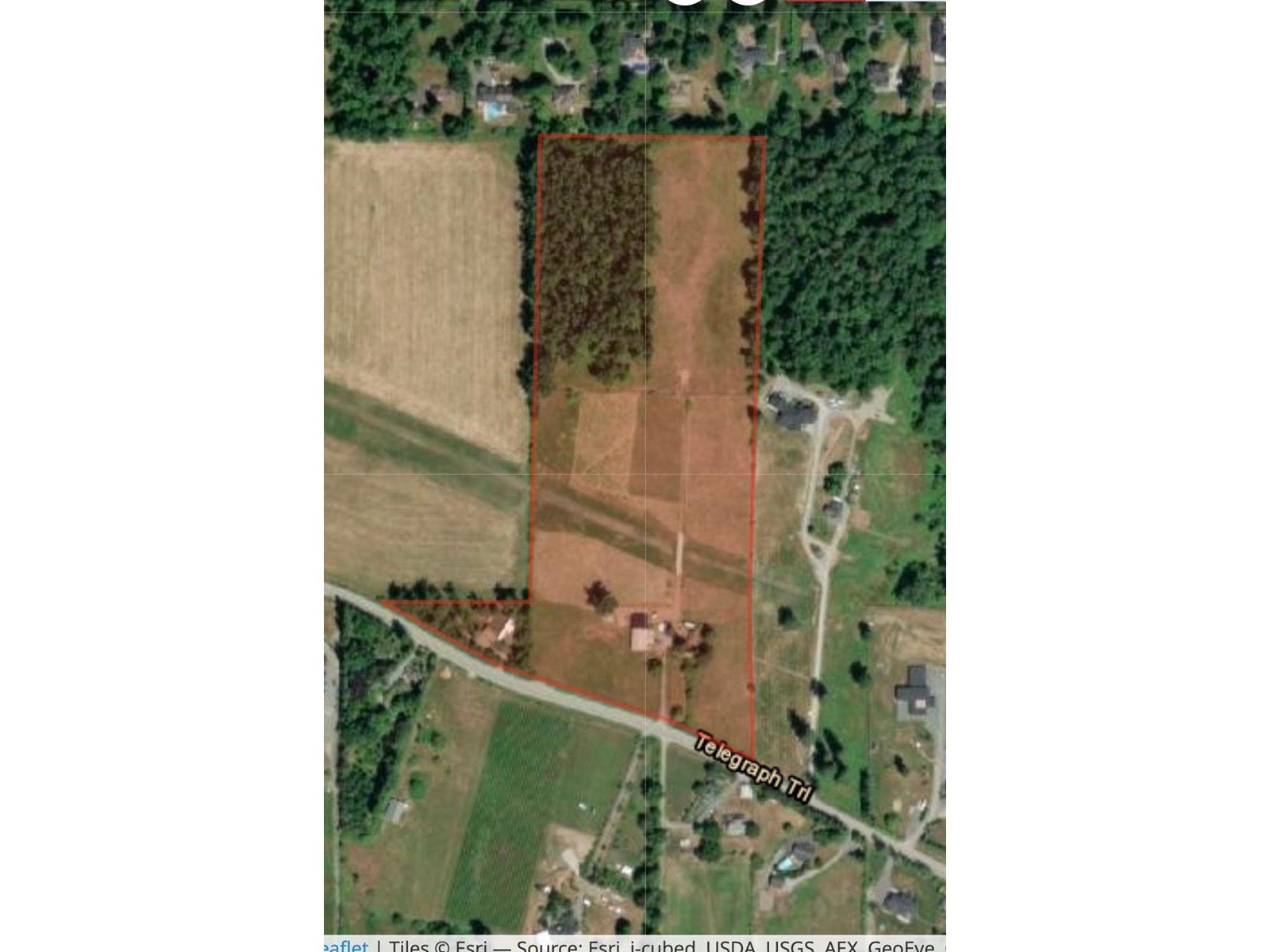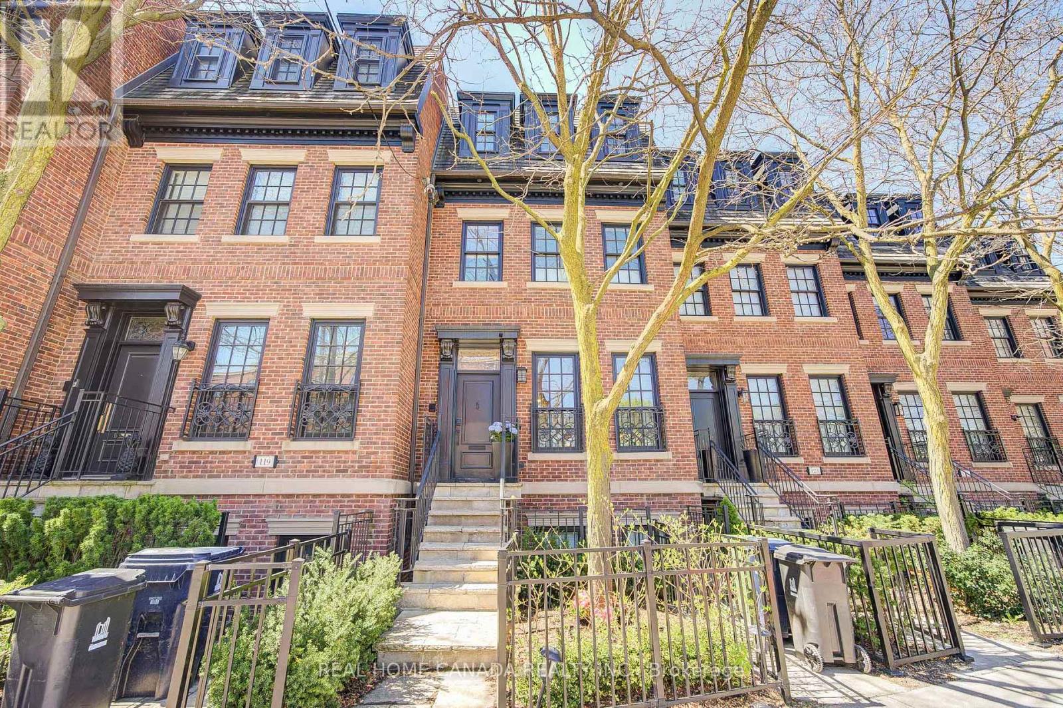675 York Street
London East, Ontario
A rare chance to own one of Southwestern Ontario's few privately held, infrastructure-grade facilities now back on the market under an active contract with an escape clause. As global demand accelerates for AI, advanced manufacturing, and secure digital infrastructure, properties like this are becoming harder to find and nearly impossible to recreate. This ~36,000 sq. ft. facility was purpose-built and upgraded, including redundant power systems, advanced HVAC, fire suppression, raised flooring, and controlled access. Currently home to a specialized user expected to wind down operations by 2027, the building presents an exceptional opportunity to inherit high-spec technical space at below replacement cost. But this isn't just a data play. The property includes warehouse space with loading access, open-span areas for logistics or light manufacturing, and flexible office zones. A secured easement along the adjacent rail corridor provides additional access and future expansion capability including potential for fleet access or a rear loading strategy. Previous development plans included a fully approved 60,000 sq. ft. tower addition, giving visionary buyers a head start on vertical growth. Whether you're in AI, tech infrastructure, industrial warehousing, or scaling a hybrid operation, this asset offers versatility, power, and positioning all in one. (id:60626)
Prime Real Estate Brokerage
498 Roxton Road
Toronto, Ontario
A Toronto version of a New York Industrial soft loft. A family home w/nearly 4500 sq. ft. of living space on 4 levels. Nearly 3100 above grade. Neighbourhood transforming interior design by Glen Peloso. Detached, bright, wide interior home sits on a 27.98 foot wide lot w/wide open Dining facing East, bathed in daylight from every side extends to a massive custom kitchen w/ oversized kitchen island, separate large b/i Refrigerator and separate Freezer, and bespoke lighting, and plenty of storage. A factory inspired glass wall and double doors separate main area from an opulent family room adorned with a fireplace, built-in shelving, & a wall of glass leading to a massive outdoor deck, a second rear mud room with shelving & seating. The powder room is clad w/custom printed New York streetscape wallpaper. Primary bedroom is perched above all - on the third floor ...and after seeing hundreds of third floor primarie throughout the city, your agent, you and your friends won't forget this one. The 3rd floor landing is a shocker! With East-facing sunroom wrapped in floor to ceiling windows. A coffee station, and wet bar. A chill area that leads to a City Scape East-facing observation deck w/ stunning views in all directions. You may never want to leave this level which continues into your massive Primary through privacy doors. With windows, natural light and views all around, you will love the finishes, built-ins,& fire palce. Your sprawling primary bath - a modern and elegant extension of your retreat. Massive walk-in closet anchored by a centre island with a skylight, shelving for all dressing needs and even some room for Him. Second floor houses a large 2nd bedrm., with own 4 pc ensuite. 2 more large bedrooms w/access to balcony & a full laundry and utility room. Another 4 piece bath. Your lower is around to 1200 sq. ft. massive rec room, a glassed-in wine cellar, large nanny suite and 4 pc bath + cantina. Huge garage for 2.5 cars accessed via laneway. HVACx2 (id:60626)
Harvey Kalles Real Estate Ltd.
300 Elmgrove Drive
Lakeshore, Ontario
A masterpiece of luxury living on the waterfront. This extraordinary home offers 5,800 square feet of refined elegance, thoughtfully designed with 4 spacious bedrooms, 5 full bathrooms, 2 half baths, a versatile attic living space, and a fully finished basement to meet every lifestyle need. Set on an impressive 95-foot-wide lot along the shores of Lake St. Clair, this residence showcases exceptional craftsmanship and timeless style. A striking limestone façade, lush landscaping, and a grand two-story Great Room with soaring ceilings set the stage for the sophisticated interiors, where natural stone finishes and intricate woodwork create an atmosphere of quiet opulence. The primary suite is a true sanctuary, featuring a spa-like ensuite and a private balcony with panoramic lake views—perfect for unwinding as the sun sets over the water. Outside, the experience is just as remarkable, with resort-style amenities that include a private sandy beach, steel break wall, covered rear porch, and your own dock for effortless lakefront living. At 300 Elmgrove, every element has been crafted to deliver comfort, beauty, and a life well lived. (id:60626)
RE/MAX Capital Diamond Realty
127 Sultana Avenue
Toronto, Ontario
Step into luxury at 127 Sultana Avenue- a custom-built gem that truly has it all. Nestled on a quiet dead-end street with a park just steps away. This elegant home offers the perfect blend of comfort, convenience, and style. The main floor features a private office, ideal for working from home, and an open-concept layout designed for seamless entertaining. Enjoy summer days in the stunning saltwater pool and evenings in the low-maintenance backyard, fully finished with interlock stonework throughout. With no sidewalk to shovel, the spacious driveway easily fits up to five cars. The basement offers a separate entrance and a full second kitchen perfect for a nanny suite. Don't miss the opportunity to own this one-of-a-kind property in a sought-after neighbourhood. (id:60626)
Century 21 Regal Realty Inc.
2947 E 29th Avenue
Vancouver, British Columbia
Land Assembly with 2925, 2935, 2941, 2947, 2955, 2961. Transit Oriented Area allows building up to 12-storey. Tier 2 with 4.0 FSR. Land value sold as is where is. Do not disturb the owner's or tenants and enter the property. (id:60626)
Maple Supreme Realty Inc.
21734 Dewdney Trunk Road
Maple Ridge, British Columbia
ATTENTION DEVELOPERS, INVESTORS, BUILDERS!! A complete land assembly fronting onto Dewdney Trunk Road boasting approximately 30,000 square feet of land. These lots are located within the Lougheed Transit Corridor plan, designated Transit Corridor Multi-Family, allowing for an apartment use. Desirable frontage onto Dewdney Trunk Road, part of the Major Road Corridor network, allows for increased height and density, under the Official Community Plan. Conveniently located between Downtown Maple Ridge, and Meadowtown Shopping Centre, this property offers proximity and convenient access to all amenities, such as retail, dining, parks, schools, and transportation. (id:60626)
Jovi Realty Inc.
21722 Dewdney Trunk Road
Maple Ridge, British Columbia
ATTENTION INVESTORS, BUILDERS, DEVELOPERS! LAND ASSEMBLY. OCP designated as Major Corridor Residential allowing potential for TOWNHOUSES or APARTMENTS. Transit Corridor Multi-Family under the Lougheed Transit Corridor Plan which allows for up to 2.5 FSR. Located near schools, parks, and Downtown Maple Ridge. Nearby access to transit and highway. 21722 and 21734 Dewdney Trunk Road must be purchased together. Property sold AS IS WHERE IS. (id:60626)
Jovi Realty Inc.
4732 Brentlawn Drive
Burnaby, British Columbia
Land Assembly! Prime Development Opportunity in Brentwood, Burnaby-Four Homes on an Expansive Lot. A rare opportunity to secure a high-potential development site in the heart of Burnaby´s desirable Brentwood neighborhood! This expansive 200´ x 122´ lot (approx. 24,600 sq.ft.) currently features four well-maintained homes, offering strong holding income awaiting future redevelopment. Zoning potential for up to 12 storeys (to be confirmed with the City of Burnaby), this property is ideal for developers looking to capitalize on Brentwood´s rapid transformation into a vibrant urban hub. Steps to major bus routes, SkyTrain, easy access to Hwy 1, moments away from Brentwood mall and close to reputable schools, parks and future community centres. (MLS No´s R2968442, R2968420, R2968416, R2968259) (id:60626)
Royal Pacific Realty (Kingsway) Ltd.
11555 26 Highway
Collingwood, Ontario
11555 Highway 26 is a prime 11.4-acre mixed-use development property located in Collingwood's growing corridor. Currently operating as a greenhouse, nursery and retail outlet, the property offers both operational utility and significant development potential. Existing zoning includes C5-2 and REC. Multiple Highway Access Points and Large Pylon sign. It is restricted under Official Plan and Municipal By-Law, however, there is active effort and material available to determine potential. Positioned directly on Highway 26, the site benefits from strong visibility and traffic between Collingwood, The Town of The Blue Mountains, Craigleith, Thornbury and Georgian Bay, making it suitable for future retail, hospitality, or residential uses. The strategic location and size of the lot present a rare opportunity in one of Ontario's premier four-season destinations. Collingwood is experiencing steady economic growth supported by a proactive Economic Development Department. The municipality offers resources, data and services to support development and local business activity. The Collingwood Official Plan outlines land-use priorities, including the location of new housing, services, transportation, parks and schools. It also details timelines and priorities for future community growth and improvement initiatives. The area is known for it's cultural and recreational richness, including parks, trails, arts programs, community events, libraries and museums. Local attractions include Collingwood's historic downtown, Blue Mountain Resort, Living Water Resort & Spa, Scenic Caves Nature Adventures and a wide range of outdoor activities around Georgian Bay. This combination of visibility, location, zoning and municipal support positions 11555 Highway 26 as an exceptional development site in the heart of Southern Georgian Bay. (id:60626)
Royal LePage Locations North
44 Fielding Road
Sudbury, Ontario
Build to suit!! This 20 acre parcel zoned industrial offers many different possibilities. With great exposure on highway 17 and fielding road, this is an opportunity of a lifetime. The seller will build to suit with a long term lease to accommodate your business or we will sever a smaller parcel of land for your own imagination. Call us today for your inquiries!!! (id:60626)
RE/MAX Crown Realty (1989) Inc.
22015 Telegraph Trail
Langley, British Columbia
Incredible opportunity on one of Langley's most coveted streets - just 5 minutes from Fort Langley. This 24.66-acre parcel offers endless potential with two separate driveways. Well kept mobile home, and a spacious 24x32 shop. The back of the property boasts stunning mountain views, ideal for building your dream home. Currently set up as a working farm with sheep, and has fenced pasture for beef. The barn, and original farmhouse are located at the Southeast end of the property, with a private driveway. Prepare to experience a private, peaceful retreat with endless possibilities, RU-1 zoning allows for 2 homes - don't miss out, call today. (id:60626)
Oakwyn Realty Ltd.
121 Davenport Road
Toronto, Ontario
Experience the pinnacle of urban living in this executive brownstone, located in the heart of Yorkville, one of Toronto's most prestigious neighborhoods. Built in 2000 and thoughtfully upgraded with $400,000 in high-end renovations, this residence offers more than 3,300 square feet of impeccably designed space. Situated just steps from Four Seasons Hotel, Royal Ontario Museum, University of Toronto and Bloor-Yorkville corridor- home to luxury designer boutiques, fine dining, gourmet grocers, and art galleries. With Bay and Rosedale subway, Avenue Rd and Bay St bus lines nearby, experience convenience of car-free living. Upper Canada College, BSS and Havergal College are short drive or bus ride away. Open concept main floor features 11 feet ceilings, fireplace and french doors opening to stunning landscaped garden with maple trees offering a peaceful retreat from city life. The gourmet kitchen is outfitted with Cambria countertops, wine refrigerator, steam oven, high-end appliances, and extensive cabinetry. Spacious primary suite on upper level features fireplace, 48 feet of double-hanging closets, and a spa-like ensuite bathroom. The top floor boasts two additional sun-filled bedrooms, enhanced by skylights and access to a private balcony with city views. A spacious and well-equipped laundry room includes dry cleaning system, sink, hanging rack, and extensive storage cabinetry. Practicality and luxury continue with tandem garage that accommodates two cars and features premium built-in shelving and customized floor. This home offers incredible versatility with fully legal 880-square-foot commercial-use lower level with own private entrance, radiant floor heating, kitchen, large bedroom, and flexible open space. Ideal for professional office, guest suite or lucrative rental apartment. Every aspect of this move in ready home has been curated to support modern living at its finest. Schedule your private showing today and discover this remarkable Yorkville brownstone. (id:60626)
Real Home Canada Realty Inc.

