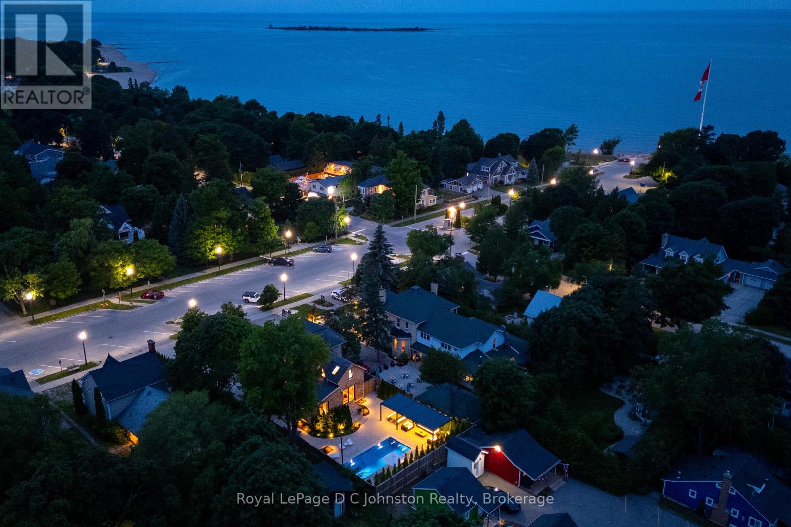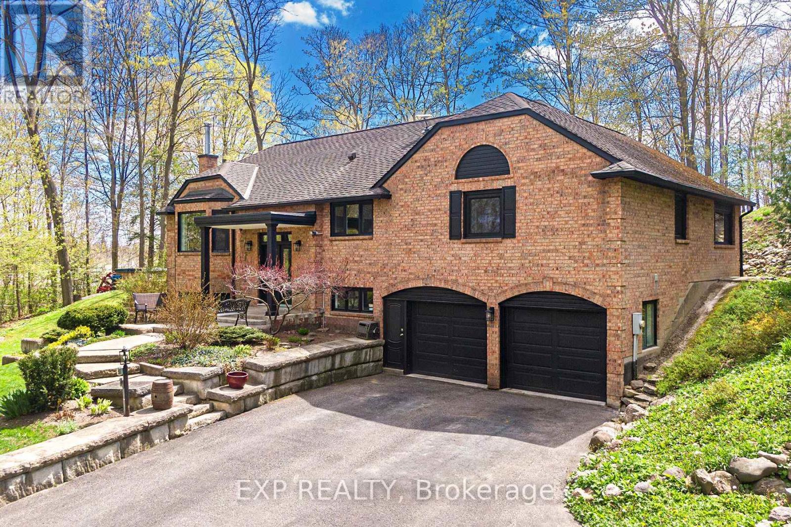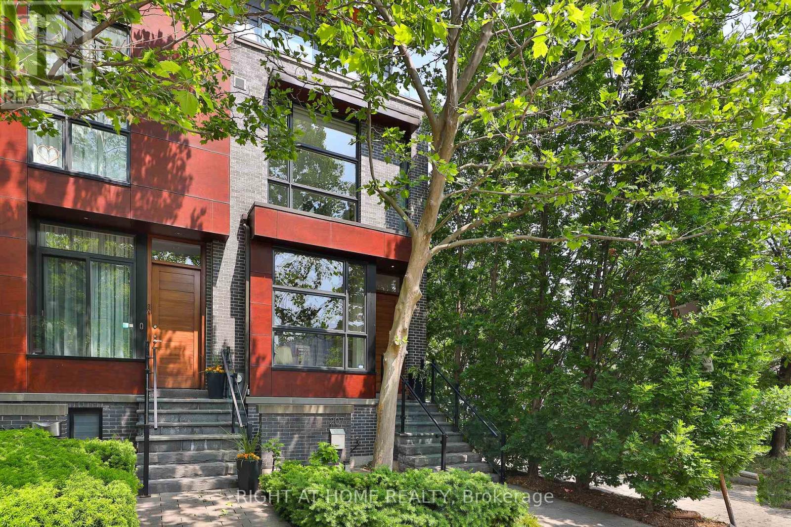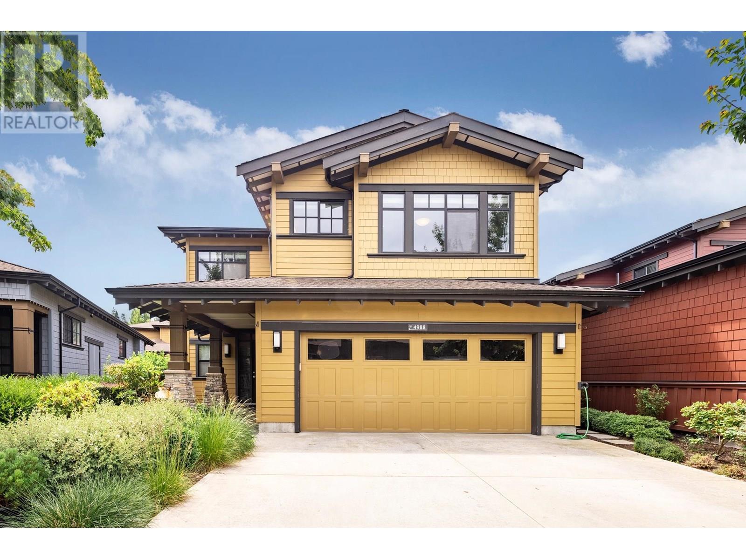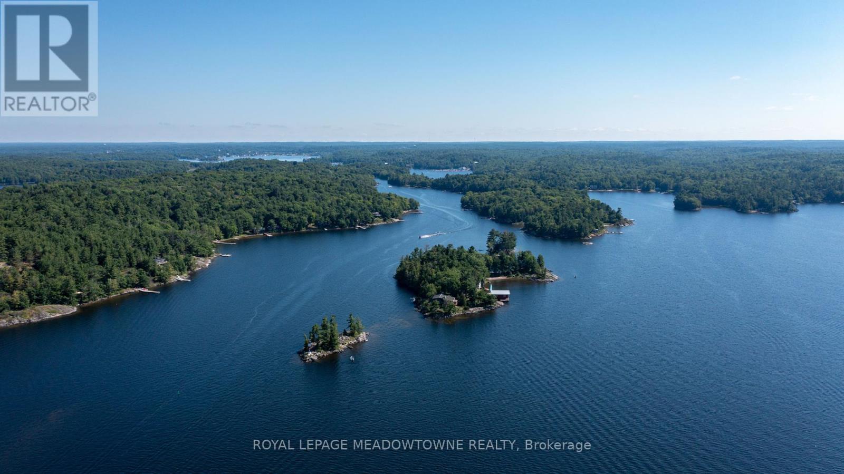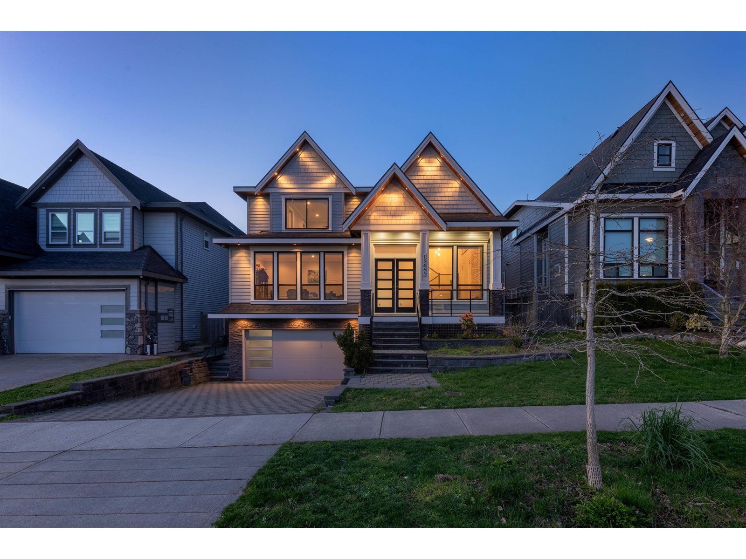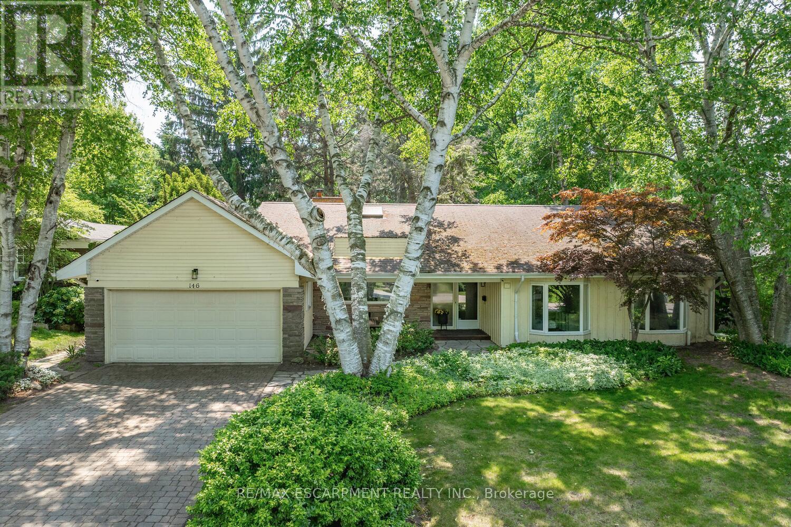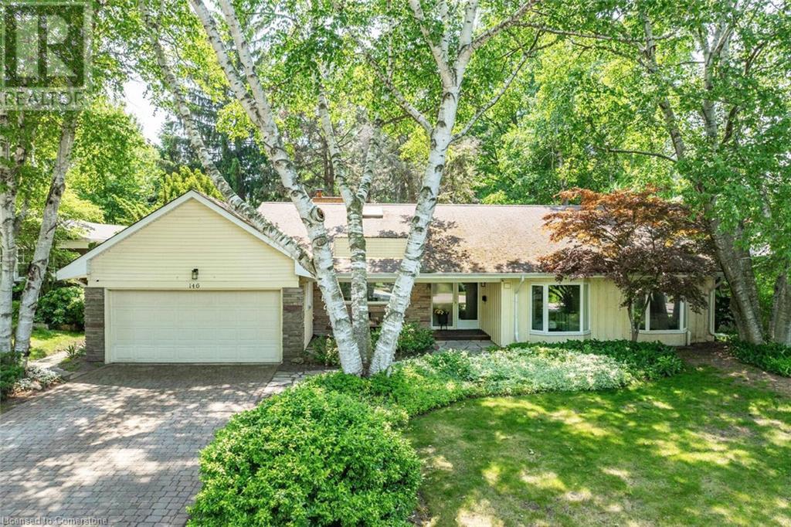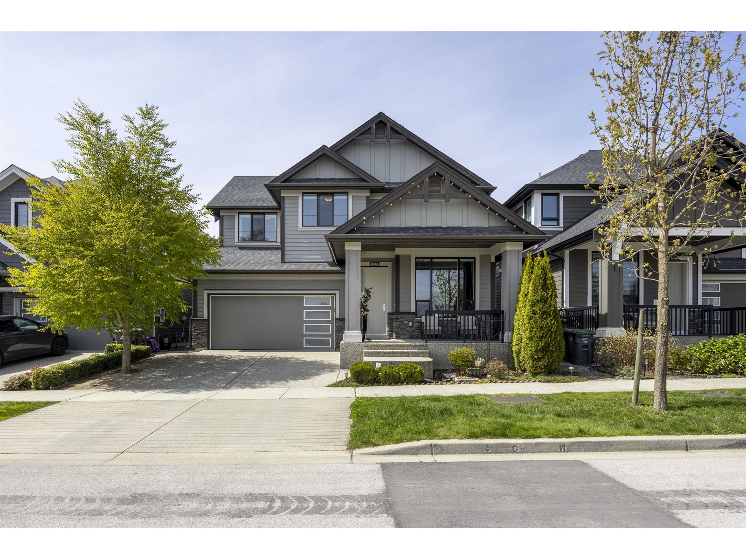26 - 2369 Ontario Street
Oakville, Ontario
Welcome to luxury living in the heart of Bronteone of Oakville's most sought-after waterfront communities. Nestled in the prestigious Harbour Club, this Cape Cod inspired Vineyard Sound model by Queens Corp offers nearly 3,500 sq ft of thoughtfully designed space that blends timeless elegance with modern comfort. Step inside to discover a spacious, open-concept main floor featuring expansive living, dining, and family areas ideal for both entertaining and everyday living. The chef-inspired kitchen seamlessly flows onto a large south-facing terrace perfect for enjoying warm, sunlit mornings or hosting al fresco dinners.Ascend to the second level, where a versatile study or additional family room opens to a private balcony overlooking the serene, landscaped community. The luxurious primary suite is a true retreat, featuring a spa-inspired 5-piece ensuite, abundant natural light, and direct access to a private terrace.The top floor crowns the home with two generously sized bedrooms, a 3-piece bathroom, and yet another spacious terrace offering peaceful views and flexible living options for family or guests. Situated just steps from Bronte Harbour, waterfront trails, boutique shops, and some of Oakvilles finest dining, this home offers the best of lakeside living. Enjoy weekend strolls along the marina, easy access to Bronte Heritage Park, and the vibrant, welcoming charm of Bronte Village all while being minutes from top-rated schools and major commuter routes.Experience refined coastal living in one of Oakville's most iconic neighbourhoods. Your Harbour Club retreat is waiting. (id:60626)
Right At Home Realty
5950 168 Street
Surrey, British Columbia
Luxury 2023 (never occupied) custom built, high quality home located in the prestigious Cloverdale area. Elegant custom Home: 10 feet ceilings on main floor, 9 feet ceiling in the basement and top floor as well W/Total 9 BDRMS/6 WASHRMS on 4762 SF LOT with 4500 SF living space including Garage (EV Charging). House features: AC, HRV, radiant heat, speaker roughed in family room, security cameras/alarm, built-in vacuum and suites for GREAT MORTGAGE HELP. The main floor features has a Spacious exquisite chef's kitchen with modern custom cabinetry, quartz countertops with Bosch appliances (Main kitchen), central island, a good sized primary bedroom, one full bath, laundry, formal living, dining & family room that leads to the patio to enjoy the evenings with your loved ones!! (id:60626)
Ypa Your Property Agent
4 York Redoubt Crescent
Fergusons Cove, Nova Scotia
Perched above Halifax Harbour in the heart of Fergusons Cove, 4 York Redoubt Crescent is a one-of-a-kind coastal retreat where timeless heritage meets inspired modern design. Originally built in 1846 as the Stella Maris Chapel, this designated heritage property has been reimagined into a breathtaking home, offering panoramic views of McNabs Island, the open ocean, and the city skyline. From this vantage point, you'll experience the kind of coastal magic few ever do, cruise ships pass so close it feels as though you could reach out and touch them, a front row seat to Halifaxs vibrant harbour life that never gets old. Every inch of this four bedroom, four and a half bathroom home has been carefully crafted. From custom-built kitchen and living spaces to warm reclaimed wood accents and hand-finished details, including a handmade primary bed. Each bedroom has its own private bathroom, and one includes a cozy sitting area and wet bar, perfect for family or guests. One of the former chapel towers has been thoughtfully reworked into a dreamy lookout retreat with bunk beds and 180-degree views, the ultimate hideaway. Outside, unwind on your private deck, swim in the pool, or explore the walking trails just beyond your backyard. With reinforced stone and concrete foundation, custom built-ins throughout, and show-stopping design at every turn, this property isnt just a home, its a legacy. (id:60626)
Royal LePage Anchor Realty
126 High Street
Saugeen Shores, Ontario
Welcome to 126 High Street in the core of Southampton! One of Southampton's Crown Jewels, this lovely 1900s yellow brick house has been renovated to the next level! The location is very close to the main beach, Flag and downtown shops and restaurants. So close, you can hear the lake. This stately property has curb appeal second to none with its perfect landscaping, stone work and more. The majority of the interior of the home features the original hardwood flooring, soaring ceilings, an oversized living room, a formal dining room and a 2 piece bathroom. The family room overlooks the yard and pool with an oversized sliding door. The kitchen is a complete dream with loads of sitting space around a large quartz island and a wall bar, perfect for entertaining! There's a huge Thermador Gas Range, custom JennAir refrigerator and JennAir dishwasher. Easily access the back pool area off the kitchen. The upstairs features 3 bedrooms, the primary has a 3 piece ensuite with heated ceramic floors. There is access to the south balcony, a perfect spot to watch the world go by. The laundry room is tiled in ceramic with in-floor heat and leads to a central bathroom with a walk in shower, stand alone soaker tub, wall mount toilet plus heated ceramic floors! This stunning property has a fenced back yard that is truly a retreat. The pool is heated by a natural gas pool heater and extends your water time dramatically from early spring into the fall, the lake has its limits ;) No expense has been spared here, the pool has a fully automated chlorine monitoring system that tests and constantly maintains the correct levels in the pool. You can cover the pool with a touch of a button to keep the heat in and the leaves out. The yard also has a 30' X 12' Belgian made Brustor powered pergola that you can control the degree of the slats and LED lighting with a remote. Be sure to click on the "VIRTUAL TOUR" OR "MULTIMEDIA" for the rest of the story! (id:60626)
Royal LePage D C Johnston Realty
7 Valley Trail
East Gwillimbury, Ontario
Escape To Luxury Amongst The Forest.Exceptional Custom-Built Bungalow Is Nestled On Mature 0.85 Acre Ravine Lot & Is One Of Only 14 Custom-Built Homes Situated On A No-Exit Street, Offering Exceptional Privacy & Tranquility. You'll Be Captivated By The Spectacular Curb Appeal, Extensive Landscaping & Breathtaking Views From The Open Porch & Backyard. Featuring 3+2 Beds & 3 Full Baths, This Home Offers A Spacious, Open-Concept Layout With Quality Craftsmanship & Finishes Throughout, Including Wainscoting, Crown Moulding & Pot Lights & Recently Updated Main Floor Bathrooms Completed With Luxurious Radiant Heated Flooring For Year-Round Comfort. The Gourmet Kitchen Is Equipped With Stainless Steel Appliances, Granite Countertops & Large Island, Flowing Into A Bright Formal Dining Room With Floor-To-Ceiling Tilt & Turn Windows That Are Tempered & Secure Even Left Open. Living Room Showcases A Bay Window With Scenic Woodland Vistas, While The Sun-Filled Family Room Walks Out To The Composite Deck, Perfect For Entertaining Or Enjoying The Serene Setting. Updated Main Floor Bathrooms Are Fitted With Radiant Heated Flooring For Extra Comfort. The Fully-Finished Walk-Out Basement With Separate Entrance, Incl Rec Room With Fireplace, Kitchen, 2 Bedrooms And Is Ideal For In-Law Living Or Guest Accommodations. Outside, Enjoy Multiple Entertainment Areas, Decks & Patios, Al Fresco Dining Space, Charming Studio That Is Perfect For Office, Yoga Or Flex space. Outdoor Downspouts Are Buried Underground, Discharging Away From The House & Front Of House Is Clear Of Any Downspouts. Extended Asphalt Driveway -Built 8 Inches Thick-With Pathway To Shed Provides Ample Space For Vehicles, Toys & Space To Play!Centrally Located Just Minutes to GO Train, Hwy 404 & Major Amenities, Plus Access To The Nokiidaa Trail For Biking & Nature Walks. This Is Muskoka-Style Living Without Leaving Town- A Rare Opportunity To Enjoy Luxury, Convenience & Natural Beauty All In One. (id:60626)
Exp Realty
207 Claremont Street
Toronto, Ontario
A wider and true end townhome, uniquely positioned with rare south-facing windows - ideal for those craving great space and tremendous sunlight. This freehold townhome is defined by a great floorplan, leafy views, a clean modern interior, and a seamless layout ideal for both daily living and superb entertaining. Ten-foot ceilings on the main level frame an expansive chefs kitchen with a generous dining room and a refined living space with fireplace, custom built-ins, and walkout to a private urban garden with gas and water connections. Upstairs, you'll find three bedrooms including a remarkable full-floor primary suite with walk-in closet, spa-like ensuite with soaker tub, and a private terrace with quiet views over Trinity Bellwoods. 2nd floor laundry for added convenience. The lower level offers a flexible family room / den / home office, powder room, and direct access to a secure and oversized underground garage. A rare end home in a thoughtfully designed community, just moments to College, Dundas West, Queen West and the park. (id:60626)
Right At Home Realty
4988 Willow Springs Avenue
Delta, British Columbia
Open house Sunday June 22, 2-4PM. Beautiful resort community in the heart of Tsawwassen. Don't miss the opportunity to own this sunny GOLF COURSE HOME . Gorgeous 2860 sf houses, 4 Bedrooms plus office and 5 full bathrooms, with granite counter tops, stainless steel appliances Close to all the amenities, Pat Quinn's Restaurant & Bar, Sungod Physio, Tsawwassen Springs Fitness, Woods Coffee and much more. (id:60626)
Royal Pacific Realty Corp.
1 B721 Galt Island
The Archipelago, Ontario
Galt Island, a lushly treed 2.8-acre island could be one of Georgian Bay's best kept secrets ;two self-contained cottages, two lovely sand beaches, natural sheltered harbours on the eats and west sides of the island, two boat houses plus additional utility structures; and, only 5 minutes from full-service marinas in Parry Sound. The architecturally designed 2-bedroom Main Cottage is sited atop a granite ridge affording spectacular elevated views of the South Channel and Five Mile Bay. Steps down from the main cottage lead past a hot tub deck to large stone patio and on to a welcoming 560sqft 3-bed 1-bath Guest Cottage. The Guest cottage's legal non-conforming full kitchen allows for family or guests to be fully self-sufficient. A network of stone pathways continues past a flourishing vegetable garden, along perennial pocket gardens and down to a large granite flag stone terrace. The waterside patio, ideal for entertaining 'al fresco' overlooks a sheltered harbour with an 820sq.ft. Boat House and a recently installed system of state of the art Kropf docks, decks and slips. A 650sqft Marine Shed/Workshop with a ramp/rail/launch system is sited farther along the shoreline with Mechanical Storage Shed nearby. On the deep water west side of the island, a concrete 'hydro' dock supports a pump house and high and shallow diving boards Groomed trails traverse the forest leading to two sand beaches one, Caribbean cove-like, oriented to the south, the other beach facing north. The cottages are solid & masterfully built and the property has been impeccably maintained. Most of the buildings and docks are wheel chair accessible. Galt Island is close to superb fishing and a mere 5 minutes by boat to Glen-Burney Marina for in town provisioning, dining out, access to exceptional golf courses and home of the renowned "Festival of the Sound" summer music festival. An extensive list of inclusions is available upon request, including boats, mechanical equipment and furnishings. (id:60626)
Royal LePage Meadowtowne Realty
15453 76b Avenue
Surrey, British Columbia
Discover this spacious single-family home in the sought-after Fleetwood neighborhood. With over 4,700 sq. ft. of living space, this well designed residence offers a bedroom on the main a perfect blend of style and comfort. Enjoy the benefits of a 2 bedroom suite, ideal as a mortgage helper, along with a media room, spice kitchen, and modern finishes throughout. The private backyard is perfect for entertaining. Centrally located, you're close to schools, shopping, golf course and parks. (id:60626)
Sutton Group-Alliance R.e.s.
146 Birett Drive
Burlington, Ontario
Gracefully nestled on a sprawling 80' x 140' lot, this elegant bungalow is surrounded by towering mature trees and just close enough to the lake to hear the gentle lapping of the water and breathe in the crisp lakeside air. Tucked away on a picturesque road south of Lakeshore Boulevard, you'll find yourself in the heart of Burlington's most coveted enclave - among lovely neighbours and exquisite homes. Enjoy the best of Lakeshore living in a serene, refined setting, with all the ease and comfort that bungalow life offers. Vaulted ceilings extend throughout the home, enhancing its sense of space and light. The great room impresses with its original wood beams and expansive patio doors that open onto a private garden sanctuary. The spacious primary bedroom is a true retreat, with its own walkout to a secluded deck immersed in natures beauty. Thoughtfully updated throughout, the home features wide plank flooring, designer finishes, new window coverings, and fresh paint - move-in ready and effortlessly stylish. The current owners have invested $60,000 in architectural plans to rebuild or renovate - plans that come included with the purchase. This is a rare opportunity not to be missed. Perfectly located just minutes from major highways and vibrant downtown Burlington - yet peacefully removed from the bustle - this home offers the ideal blend of convenience and calm. (id:60626)
RE/MAX Escarpment Realty Inc.
146 Birett Drive
Burlington, Ontario
Gracefully nestled on a sprawling 80’ x 140’ lot, this elegant bungalow is surrounded by towering mature trees and just close enough to the lake to hear the gentle lapping of the water and breathe in the crisp lakeside air. Tucked away on a picturesque road south of Lakeshore Boulevard, you’ll find yourself in the heart of Burlington’s most coveted enclave—among lovely neighbours and exquisite homes. Enjoy the best of Lakeshore living in a serene, refined setting, with all the ease and comfort that bungalow life offers. Vaulted ceilings extend throughout the home, enhancing its sense of space and light. The great room impresses with its original wood beams and expansive patio doors that open onto a private garden sanctuary. The spacious primary bedroom is a true retreat, with its own walkout to a secluded deck immersed in nature’s beauty. Thoughtfully updated throughout, the home features wide plank flooring, designer finishes, new window coverings, and fresh paint—move-in ready and effortlessly stylish. The current owners have invested $60,000 in architectural plans to rebuild or renovate—plans that come included with the purchase. This is a rare opportunity not to be missed. Perfectly located just minutes from major highways and vibrant downtown Burlington—yet peacefully removed from the bustle—this home offers the ideal blend of convenience and calm. (id:60626)
RE/MAX Escarpment Realty Inc.
16788 Edgewood Drive
Surrey, British Columbia
Fantastic Edgewood Estates Homes! Previous Unique Sample House with Showroom! This unique home features air conditioning and a variety of premium upgrades. Enjoy the warmth and comfort of the outdoor fireplace, perfect for relaxing year-round. The garden yields fresh, sweet grapes every season, much to the delight of the kids! Inside, the main floor boasts an open-concept kitchen, a spacious living room, and a cozy dining area. The fully finished basement includes a one-bedroom suite, offering potential for additional rental income. Conveniently located near schools, parks, and shopping centers. Don't miss out on this stunning single-family home. Call today to schedule a showing! (id:60626)
Nu Stream Realty Inc.




