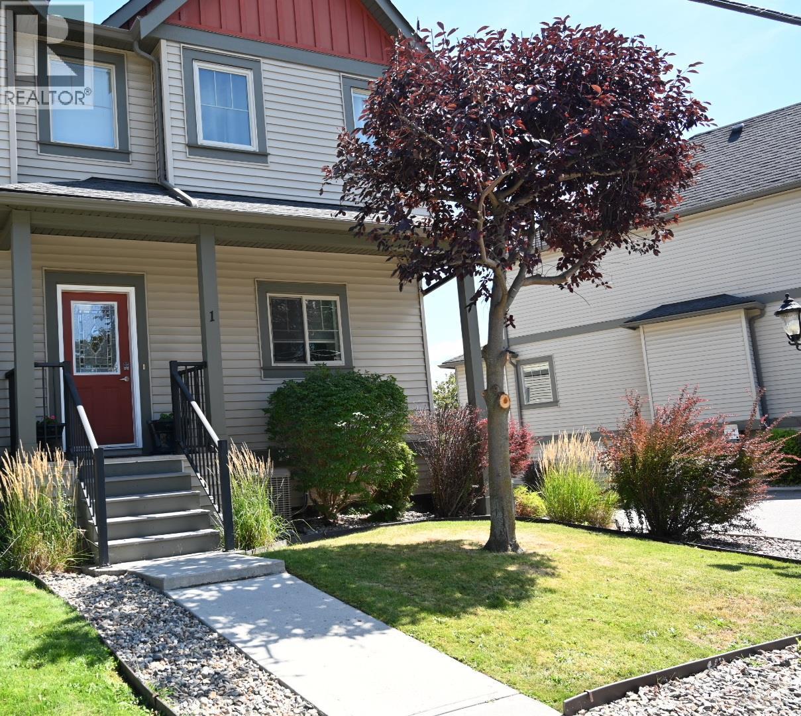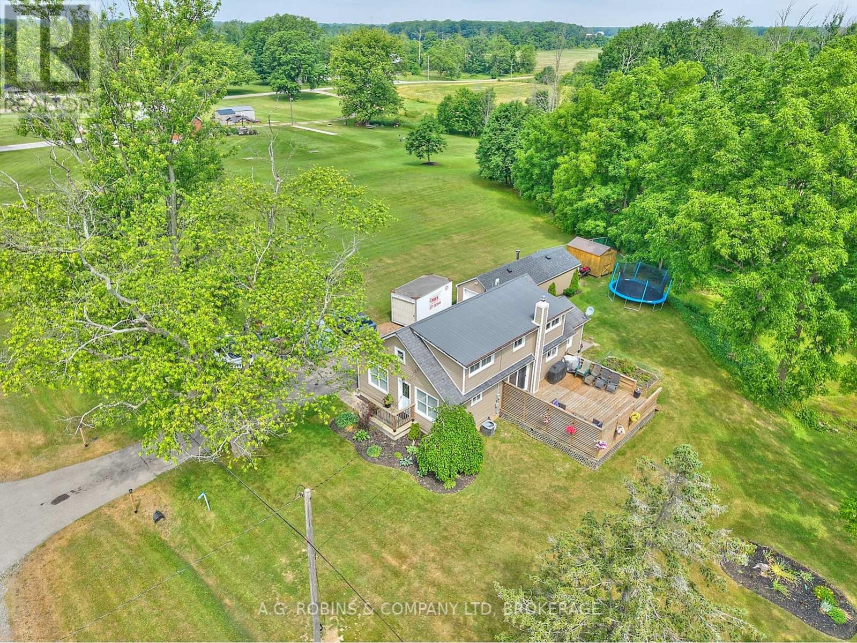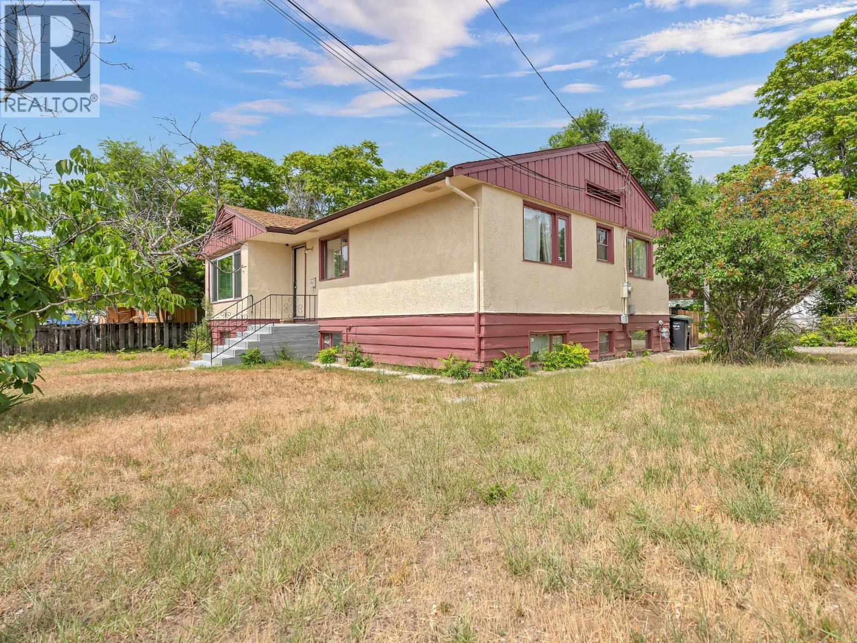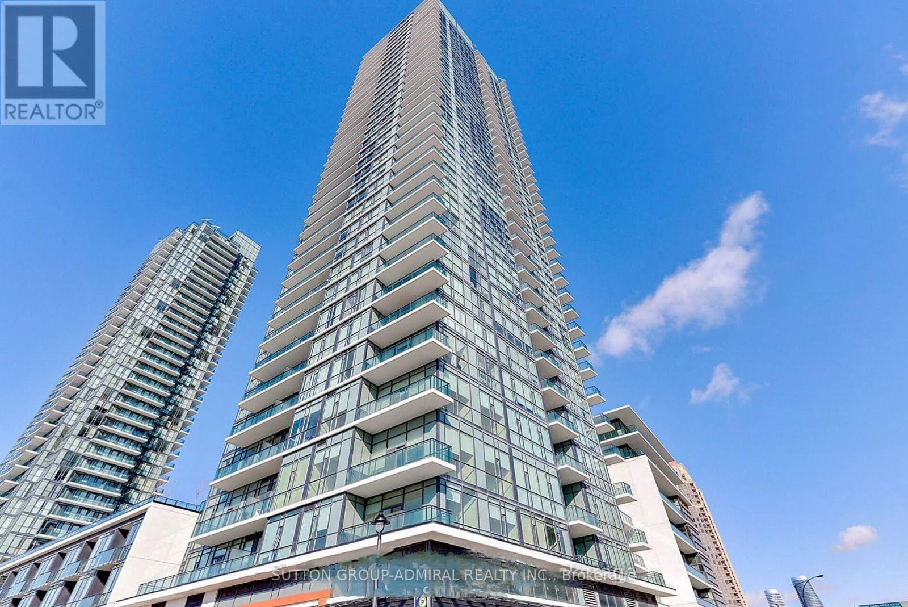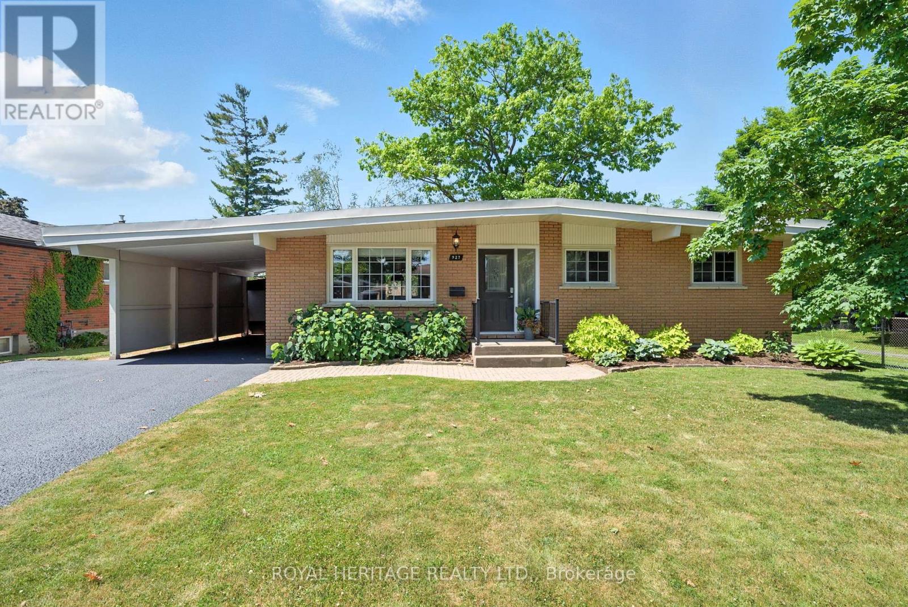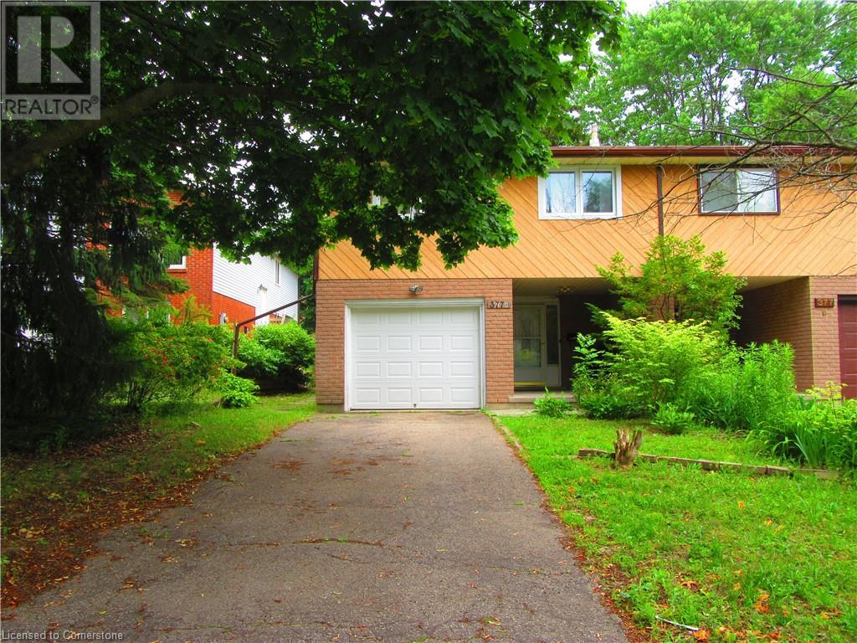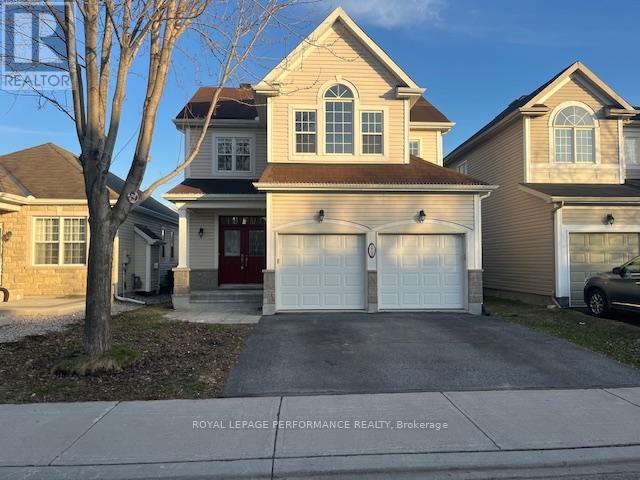4724 Heritage Drive Unit# 1
Vernon, British Columbia
This move-in ready craftsman-style end-unit townhome is located in Bella Vista within a 5-minute convenient proximity to downtown Vernon, with public transit nearby. A custom component in the build is an ICF foundation and concrete party wall for energy efficiency, sound transmission reduction, and fire safety. The main floor sports a bright open-concept plan with 9' ceilings, hardwood & tile flooring, modern color palette with accent walls, and powder room. A very functional kitchen features an island, shaker cabinetry, walk-in pantry, new quartz countertops, new granite window sink, and a new SS tub Bosch dishwasher! The ample dining area flows into a large living room with corner gas fireplace and slider door access to a covered balcony. The spacious primary bedroom has a vaulted ceiling with fan, a generous walk-in closet, and a luxury 5pc ensuite with soaker tub, shower stall, separate sinks, and toilet closet. The large second primary bedroom comes with its own 4pc bath, walk-in closet and desk nook. The second level has a convenient laundry closet w stacking LG W/D. New oak veneer laminate flooring completes the floor plan. The finished basement boasts a large flex/rec room with new laminate flooring, 2pc bath, mechanical room, and access to the double garage. Additional updates include new carpeting on staircases, new H/W/T, paint updates & newer A/C unit. Walking distance to Planet Bee or Davidson's Orchard. Minutes away from parks, shops, schools, Rise GC & beaches! (id:60626)
Century 21 Assurance Realty Ltd
42770 Hwy 3
Wainfleet, Ontario
Welcome to your dream country retreat in the heart of Wainfleet! This charming 3-bedroom, 2-bath home sits on a generous lot backing onto creek and lush green space offering peaceful views, Winter skating and plenty of privacy. Inside, you'll find tasteful modern décor, a bright open-concept living space, and updates throughout, making it truly move-in ready. Step outside and enjoy evenings on your large, private deck, fresh eggs from your own chicken coop, or tinker in the detached workshop perfect for hobbies or extra storage. There's even an EV charger for your electric vehicle and ample parking for guests, trailers, or toys. Whether you're raising a family or simply looking for space to breathe, this property offers the perfect blend of style, function, and that hard-to-find country charm. Don't miss your chance to enjoy quiet rural living with modern amenities just a short drive to town! (id:60626)
A.g. Robins & Company Ltd
224 - 4 Kimberly Lane
Collingwood, Ontario
Welcome to the Royal Windsor in sought-after Balmoral Village! This beautifully upgraded Prince model features a spacious 1+1 bedroom layout with stylish, modern finishes throughout. Enjoy an active lifestyle with access to top-tier amenities including a rooftop patio offering million dollar escarpment views, community BBQs, multiple games and meeting rooms, an indoor pool, and a golf simulator. Located in the heart of Collingwood, you're just minutes from Georgian Bay, scenic trails, golf courses, and multiple premier ski resorts - making this the perfect place to enjoy Simcoe County's four-season playground. Includes underground parking and a generous storage locker for added convenience. (id:60626)
RE/MAX Hallmark Chay Realty
233 Granby Avenue
Penticton, British Columbia
**DEVELOPER ALERT** R4-L zoned and SSMUH-compliant—up to 6 units permitted! This corner-lot property at 233 Granby is a premier development opportunity in central Penticton, steps to Main Street and frequent transit. Under BC’s new Small-Scale Multi-Unit Housing framework, lots like this are eligible for up to 6 units—ideal for urban townhomes, fourplexes, or creative mixed housing types (duplex + carriage + suites). The existing home, with suite, is livable and income-ready with potenial for renovation and addition of a carriage house. No rear lane access, but generous 18m frontage supports flexible front-access design. Zoned R4-L, allowing 3-storey height and versatile residential forms. One block to shops, restaurants, breweries, and daily services. Walk or bike to Okanagan Lake, schools, and the farmers market. This location balances lifestyle charm with strategic density potential in a high-demand neighbourhood. A compelling opportunity for developers, builders, or those looking to create a custom multi-unit residence in the heart of Penticton. Buyer to confirm all development details with the City of Penticton. (id:60626)
Angell Hasman & Assoc Realty Ltd.
1367 Second Avenue S
Native Leased Lands, Ontario
EXQUISITE WATERVIEW BEACH HOME AT FRENCH BAY - Rare Opportunity!! Welcome to the Ultimate Beach Life Experience on Highly sought-after French Bay. Situated on First Nations Leased Land, this Exceptional Executive Home offers Unparalleled Value and Privacy just 100 steps (approx.) down a private path to a quiet, sandy beach far from the crowds, yet close to everything that matters. With unmatched Sunset Views from your private decks, every day ends on a spectacular note. This rarely offered 4-bedroom, 3-bath home boasts 2886 sq ft of beautifully finished living space plus a 1400 sq ft partially finished basement. Inside, you'll find soaring 12'6" ceilings, a custom kitchen, spacious family and living rooms, an office/study, and a showstopping primary suite with walk-in closet, luxurious ensuite, and walkout to an upper deck overlooking the water. Every detail has been carefully considered, from elegant finishes to the thoughtful layout designed for both comfort and entertaining. The magic continues outdoors. The front of the home showcases the gorgeous grounds and views of French Bay from your upper and lower decks, while the fully fenced backyard offers a private oasis with lush landscaping, expansive decking, and a hot tub perfect for quiet mornings or evening gatherings under the stars. The walk-up basement includes a workshop and ample storage for beach gear and more. Annual Land Lease: $5,800 | Current Annual Service Fee: $1,200 Don't miss your chance to own this remarkable slice of paradise! (id:60626)
Royal LePage Estate Realty
806 - 4099 Brickstone Mews
Mississauga, Ontario
Step into this breathtaking 2 Bedroom + 1 Spacious Den, 2 Full Bathroom condo in the coveted Parkside Village, where modern design meets exceptional convenience. This light-filled corner unit features floor-to-ceiling glass walls, offering unobstructed panoramic views and an abundance of natural sunlight throughout. The functional open-concept layout showcases engineered hardwood flooring, a sleek eat-in kitchen with granite countertops, stainless steel appliances, and a spacious den that can easily be converted into a third bedroom or home office. Selected Few of the Photos are Virtually Staged to show you the possibilities of what can be done in this incredible space. Perfectly situated just a 5-minute walk to Square One Shopping Centre, Sheridan College, YMCA, Living Arts Centre, Mississauga Transit Terminal, and GO Bus Station, with easy access to major highways, restaurants, a medical center, and daily essentials all within walking distance. Residents of Parkside Village enjoy access to an impressive 50,000 sq ft of world-class amenities, including an indoor pool, hot tub, sauna, state-of-the-art gym, yoga studio, games and billiards rooms, a movie theatre, library, kids playroom, rooftop gardens with BBQ areas, multiple party rooms, elegant lounges, a wine cellar, and an internet lounge. The building also features on-site property management, 24-hour concierge service, and ground-floor retail including Starbucks for you to quickly grab your morning brew, offering a lifestyle of comfort and convenience. (id:60626)
Sutton Group-Admiral Realty Inc.
927 Northminster Avenue
Peterborough North, Ontario
Tucked away on a quiet dead-end street in Peterborough's sought-after North End ... this 3+1 bedroom bungalow is the definition of move-in ready. Step inside and you'll find a bright, modern kitchen with brand new cabinets and Countertops ... perfect for morning coffee or late-night snacks. The list of upgrades is long - roof membrane (2020), fence (2022), patio door, all windows have been replaced, front & back door, both bathrooms, new flooring, fresh paint, modern trim, and even the little details like lighting, switches, and outlets - its all done. Sitting on an oversized 67' x 117' lot, the backyard is a dream - fully fenced, flat, and ready for family BBQs, kids, pets, or even a garden. The double-wide driveway + carport fits up to 3 vehicles ... you could squeeze 5 ;-) with direct access into the house, rain or shine. And just steps away? A neighborhood park with a splash pad, plus miles of trails to explore . You're also minutes to schools, transit, and shopping - everything you need, close by. This is more than a house its a home ready for your next chapter. Move-in ready. North End. In-law potential. Book your showing today! (id:60626)
Royal Heritage Realty Ltd.
377 Churchill Court Unit# A
Waterloo, Ontario
This beautiful semi-detached backsplit with 6 bedrooms, 3 bathrooms, fully furnished, 2 kitchens and a attached garage on a quiet court close to all amenities and U of Waterloo. This is great investment property which comes fully furnished, and to move in ready. Approx CAP of 6.5%. Deck and fence with a large back yard and mature trees. (id:60626)
RE/MAX Escarpment Leadex Realty
434 41 St Sw
Edmonton, Alberta
**FINISHED BASEMENT**CHARLESWORTH COMMUNITY**beautifully crafted one spacious living room in the single-family home. Thoughtfully designed for modern families, this residence offers both comfort and convenience in a prime location. creating a bright, spacious, and airy ambiance throughout the main living area. The main floor features big living room and open concept kitchen and 2 piece washroom, Upstairs, you'll find one luxurious master bedrooms,completed with walk-in closets and private en-suite bathrooms, offering a true retreat. An additional two bedroom, a full bathroom, and a spacious bonus room—perfect for kids’ play, a family. with separate entry to the basement is finished with separate second kitchen rec room, bedroom and utility room. all the shopping plaza are nearby ideal for first time home buyers. (id:60626)
Nationwide Realty Corp
180 Brightonstone Gardens Se
Calgary, Alberta
*OPEN HOUSE SUNDAY JUNE 29 FROM 12-4PM* This beautifully maintained two-story home offers an open-concept layout perfect for entertaining. Enjoy cozy evenings by the gas fireplace in the bright living room, or host summer get-togethers on the oversized rear deck. Stay comfortable year-round with central A/C and a massive backyard—perfect for kids, pets, or relaxing under the open sky.The main floor also features convenient laundry off the half-bath, keeping everyday tasks easy and organized. Upstairs, you'll find a sun-filled bonus room with vaulted ceilings and three generously sized bedrooms. The primary suite includes a walk-in closet and a private 4-piece ensuite.The basement is primed for a basement development! It already offers a finished fourth bedroom, ample storage, with plenty of space to finish the basement development. Recent updates include new shingles and eavestroughs (2024), adding peace of mind to your home value.Located just minutes from local parks, schools, greenspaces and more—this home delivers the ideal combination of space, comfort, and convenience. Book your showing today! (id:60626)
Exp Realty
210 Muskan Street
Ottawa, Ontario
2 storey 3 bedroom home with a 2 car garage located in Barrhaven on a nice quiet street. Nice layout with approximately 2073 sq.ft. based on MPAC with a partially finished basement. Good size fenced yard with a deck and a shed. The home will need some flooring, drywall, trim and other repairs. Make it your own finish, style and colors ! Great location, close to all amenities like schools, parks, transit, shopping and much more... The property is sold ''As-Is Where Is'' with no warranties or representation. Strongly suggested to wear a mask during the visit. Water has been turned off. (id:60626)
Royal LePage Performance Realty
302 - 457 Plains Road E
Burlington, Ontario
Highly desirable welcome to the award-winning Jazz building by Branthaven Homes, a boutique condo in the heart of Aldershot that perfectly blends style, comfort, and convenience. This bright and airy 2-bedroom, 2-bathroom unit offers 820 sq ft of thoughtfully designed, carpet-free living space, flooded with natural light and finished with modern touches throughout. The open-concept layout showcases large windows and a sleek kitchen featuring quartz countertops, a waterfall island, stainless steel appliances, and in-suite laundry. The spacious primary bedroom boasts a private 3-piece ensuite, while the second bedroom and full bath provide versatile space for guests or a home office. Relax on your private balcony with morning coffee or evening wind-downs. This unit also includes two underground parking spots and a locker a rare find! Residents enjoy exceptional amenities including a fitness centre, yoga studio, party room with billiards and foosball, a cozy fireplace, a walkout to the BBQ area, and ample visitor parking. Located in a prime spot just steps from the Royal Botanical Gardens, LaSalle Park, Burlington Golf and Country Club, trails, parks, schools, shopping, and restaurants and mere minutes to the QEW, 403, 407, and Aldershot GO Station. (id:60626)
Keller Williams Edge Realty

