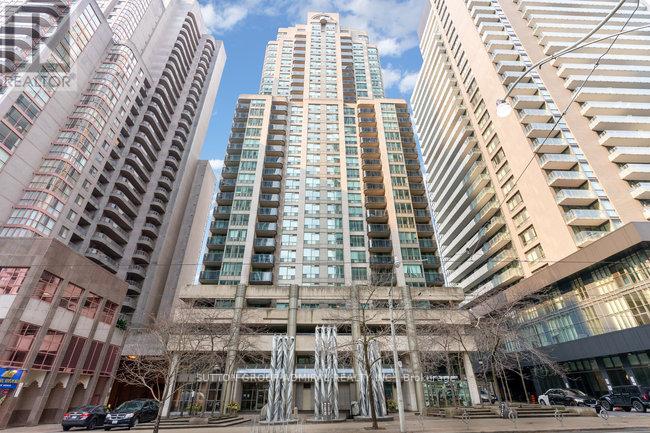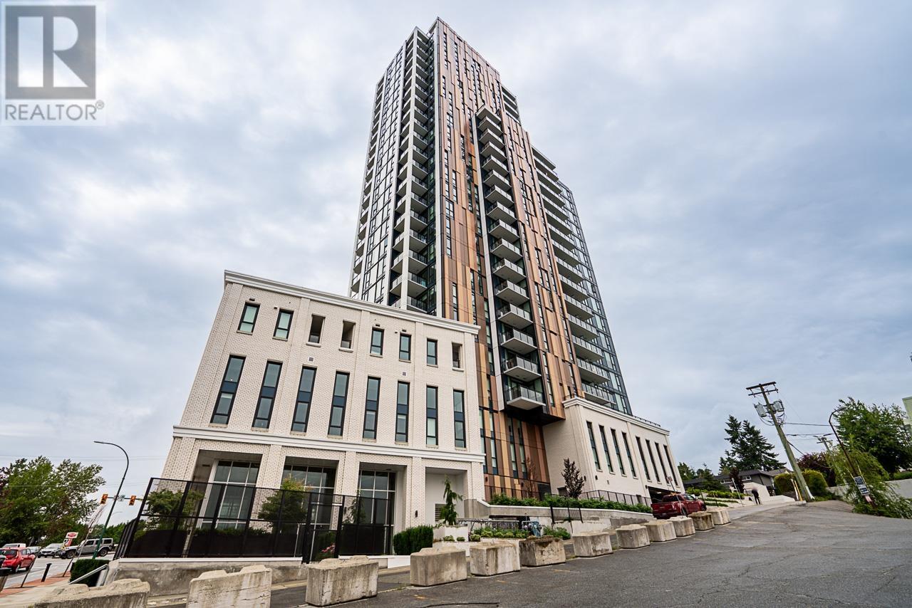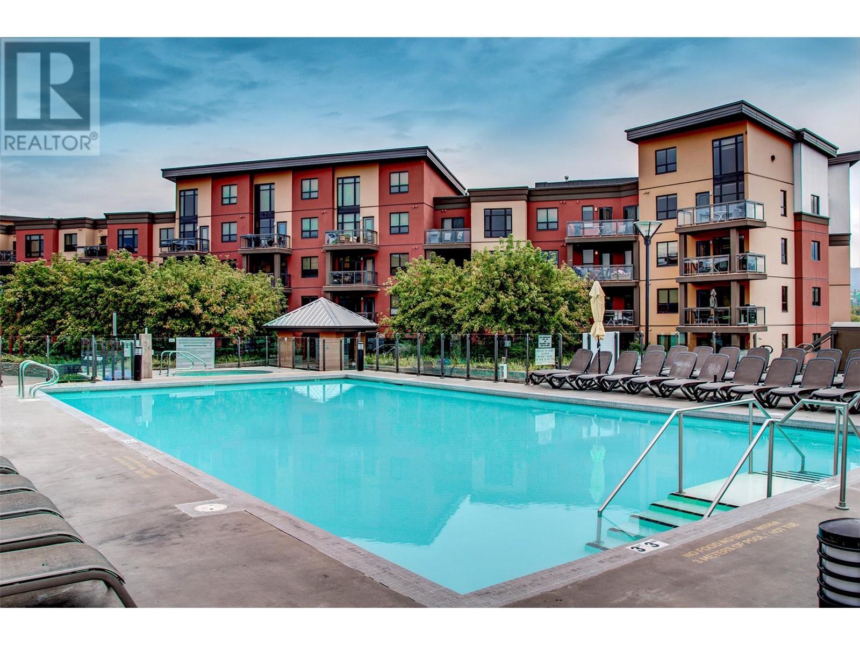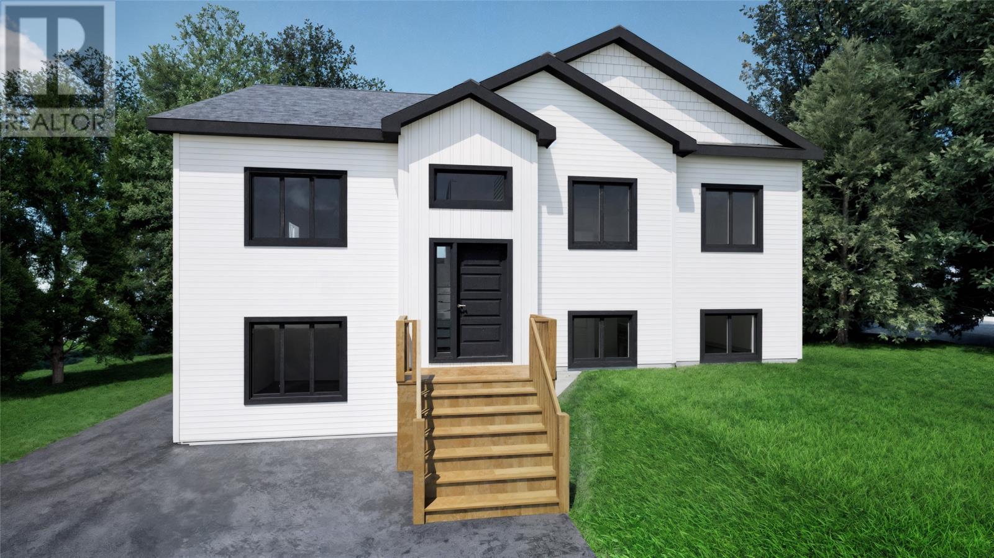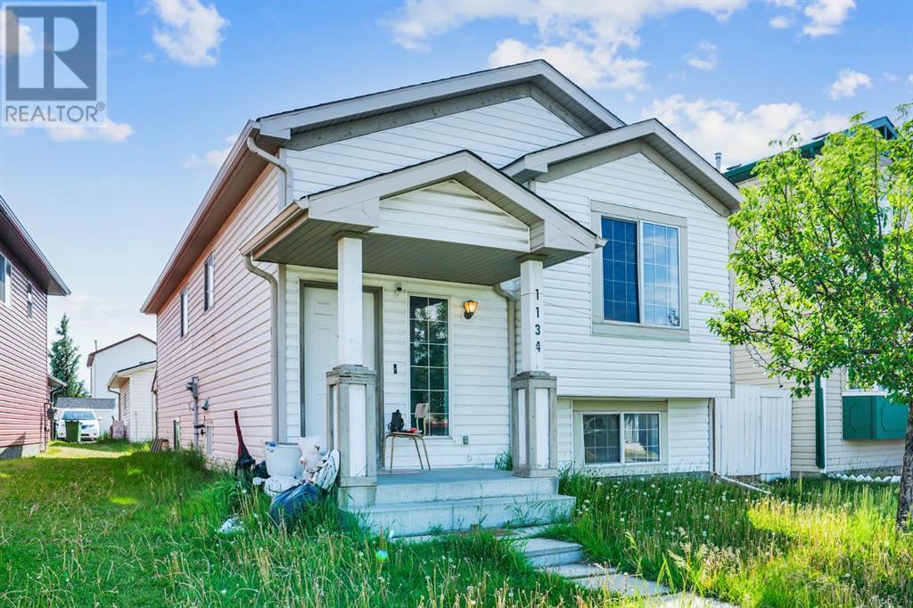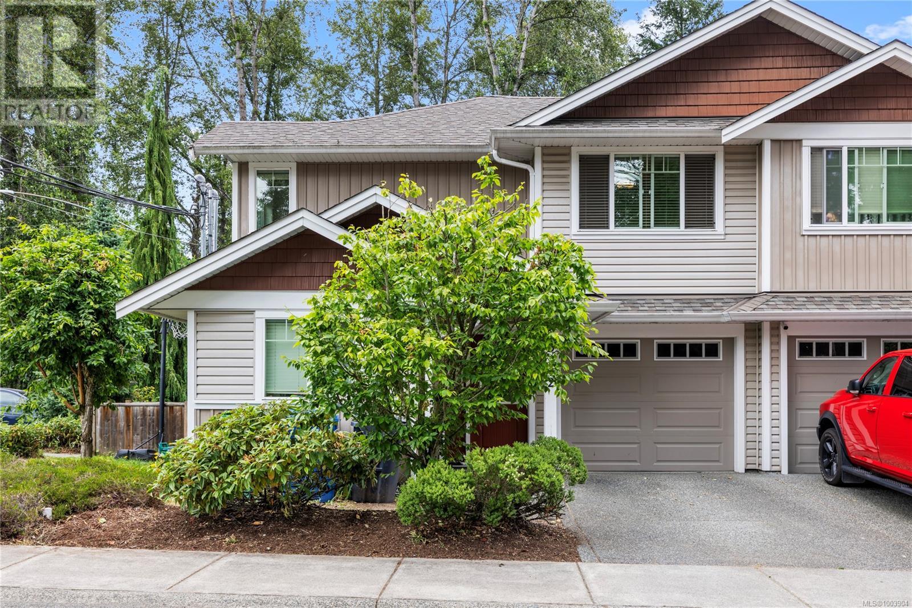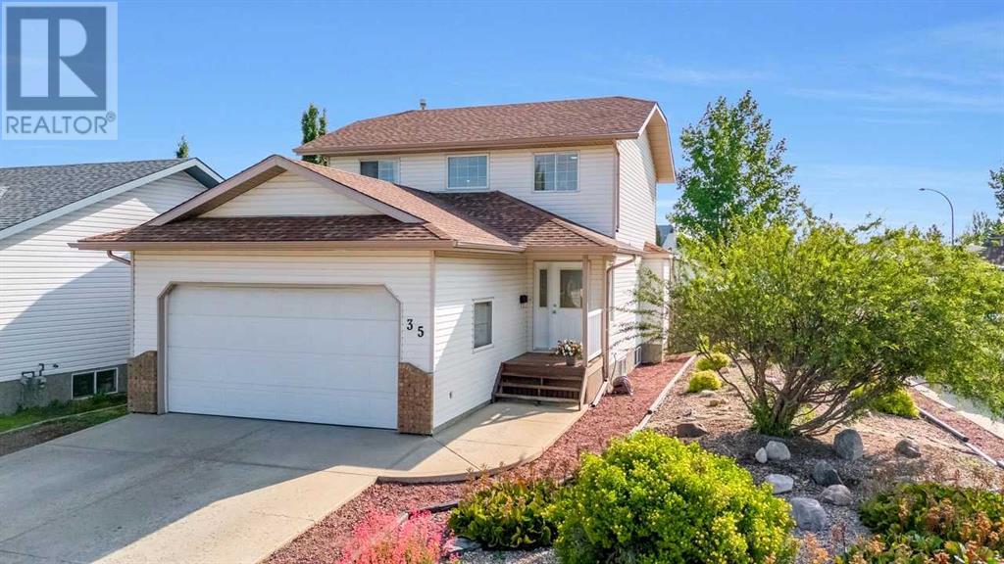6 Aspen Landing
Strathmore, Alberta
For more information, please click Brochure button. This two-storey home, full of natural light, is perfectly situated in a welcoming, family-friendly community—backing onto peaceful green space, a scenic canal, and walking trails. The main floor features an open-concept kitchen and living area, ideal for everyday living and entertaining. You'll also find convenient main-floor laundry and a stylish half-bath. The den area is perfect for a home office. Upstairs, there are three generously sized bedrooms, including a spacious primary suite complete with a beautiful ensuite bathroom. The fully finished basement adds even more living space, offering a large rec room and a fourth bedroom.Enjoy year-round comfort with a cozy gas fireplace in the winter and central A/C to keep you cool through the summer months. (id:60626)
Easy List Realty
1026 - 50 Power Street
Toronto, Ontario
Key Features: Bedrooms: 1 + Den. Bathrooms: 2 Full. Interior Details: Modern open-concept layout with designer kitchen. Quartz countertops, 9 smooth ceilings, floor-to-ceiling windows. Laminate flooring. Ensuite laundry 2nd room is suitable for office/work-from-home setup. Building & Amenities Developed by Great Gulf Developments and Hullmark, this luxury building offers premium amenities: Outdoor Pool & Steam Rooms. Fitness & Yoga Studio. Artists Workspace. Pet Spa (A dog park just across the street).Community Garden. Outdoor Grills & Cozy Fireplace. Event Room with Caterers Kitchen. Games Room. Meeting Room & Lounge. Location Vibrant Corktown / Moss Park. Located in Downtown East/Corktown, one of Toronto's most dynamic neighbourhoods. Steps to the Financial District, Distillery District, and King East TTC Access nearby; quick access to DVP (2-minute drive).Surrounded by restaurants, cafes, shops, and local attractions. Popular with young professionals, students, and artists. Included Appliances & Fixtures: Built-in Fridge, Dishwasher, Microwave, Stove Washer & Dryer. *For Additional Property Details Click The Brochure Icon Below* (id:60626)
Ici Source Real Asset Services Inc.
1108 - 750 Bay Street
Toronto, Ontario
Welcome To The Prestigious Penrose On Bay! Discover This Stunning And Expansive 1-Bedroom Suite Offering An Impressive 708 Sqft Of Stylish Living Space, Complete With Parking & Locker All Nestled In The Coveted Bay & College Corridor! Indulge In The Convenience Of All Utilities Included, And Bask In The Glow Of A Sun-Drenched West-Facing Balcony Measuring 3.1m x 1.85m. This Open-Concept Gem Showcases A Bright And Airy Living & Dining Area, A Spacious Bedroom, And A Generous Walk-In Closet Perfect For Luxurious Downtown Living. Located Mere Steps From U Of T, Toronto Metropolitan University, World-Class Hospitals, And The Bustling Financial District. Elevate Your Lifestyle With 5-Star Amenities Including A Newly Renovated Spa Featuring An Indoor Pool, Whirlpool, Dry Sauna, Steam Room, Games Room, State-Of-The-Art Gym, Indoor Running Track, 24-Hour Concierge, And So Much More! This Is Downtown Living At Its Absolute Finest Dont Miss Out! (id:60626)
Justo Inc.
1605 901 Lougheed Highway
Coquitlam, British Columbia
Live above it all at LOMA! This 16th floor 1 bed/1 bath unit features central A/C, 9' ceilings, floor-to-ceiling windows, wide plank flooring, premium Bosch appliances, parking, and a storage locker- rare for 1 bed units in the building! Enjoy over 13,000 SQFT of luxury amenities such as a rooftop lounge, gym, sauna, yoga studio, theatre, guest suite, and more! Ideally situated just steps from Braid SkyTrain and minutes from Hwy 1, SFU, Lougheed, IKEA, Mackin Park, and T&T. Don't miss this rare opportunity to own in Maillardville's only concrete high-rise tower! Open house Sat July 12th 1-3pm! (id:60626)
Team 3000 Realty Ltd.
654 Cook Road Unit# 414
Kelowna, British Columbia
Welcome to #414 at Playa del Sol, one of the rare lakeview units in this sought-after Lower Mission resort-style complex. This fully furnished 2-bedroom & den condo is perfectly positioned for flexible ownership, ideal as a primary residence, long-term investment, or a potential future short-term rental opportunity. With recent updates to the City of Kelowna’s policies, short-term rentals could be permitted in primary residences with the appropriate licensing in place. Looking ahead, if Kelowna maintains a vacancy rate above 3% for two consecutive years, the City can apply for a provincial exemption, potentially reopening broader short-term rental opportunities in the future, making this unit an excellent holding property. Inside, you'll find a spacious, open-concept layout. The kitchen is well-equipped & features bar style seating. The primary bedroom, with access to the deck and lake views, includes a walkthrough closet to the ensuite. The second bedroom has its own walkthrough closet, and access to the second bathroom with walk-in shower. Plus the den is large enough to comfortably function as a third bedroom. One of the best features? The covered deck with lake views! Strata fees include electricity, heating, cooling, and gas. Playa del Sol offers an outdoor pool and hot tub, a fitness centre, and a spacious owners’ lounge with billiards and card tables. Just across the street from Okanagan Lake and the boat launch, you’re steps away from the beach, restaurants and shops (id:60626)
Realty One Real Estate Ltd
Royal LePage Kelowna
135 Crane Place
Fort Mcmurray, Alberta
LOCATION, LOCATION, LOCATION! This home is a rare find being tucked away in a quiet cul de sac and only a hop skip and jump from two elementary schools, trail system and more. Are you searching for parking to go to your well-appointed home? 135 Crane place is the one for you then. You will enjoy your 48-FT concrete driveway, RV parking, Attached Heated 36x22 garage (exterior measurements) with 12 ft ceilings & an upper-level storage area. The sellers have taken pride in doing many upgrades and additions to the home and say they absolutely love the location. The yard is complete with a fully fenced and landscaped that includes a large deck & a covered deck area for BBQing, then a firepit area, retaining walls with gardens, shed, and a great size lot coming in over 5200 sq ft. Many upgrades that include replacement of front and rear exterior doors, luxury vinyl plank flooring, custom fireplace feature wall, custom blinds, updated appliances, updated furnace in (2022). This layout includes 2400+sqft of living s a large front entryway w/ tile floors and vaulted ceilings. The foyer leads you to your open concept living area w/ 9ft ceilings , great room w/ gas fireplace and beautiful wood feature wall. This entire living area overlooks your yard through the large bank of windows at the back of the home. The kitchen offers loads of cabinets, a large island with an eat-up breakfast bar, undermount lighting & backsplash. The dining room offers a great space for entertaining friends and family and offers a garden door to lead you to your rear deck. The main level is complete with a 2-pc bath, and laundry room w/ sink and built-in storage cabinets. The large staircase leads you to the upper level with 3 bedrooms, the Primary bedroom features a walk-in closet and 5 pc ensuite that includes double sinks, jetted tub and stand-up shower. The 2 additional bedrooms on this level both offer walk-in closets. The upper level is complete with a 2nd full bathroom. The finished basement features a Separate entrance to an additional living space that includes a kitchenette, massive family room, and 4th bedroom with a full ensuite. In addition, the lower level has rough in for in floor heat. This space could be used for your family or be rented for a mortgage helper. Should a buyer want this space to become a legal suite you have a lot of the required aspects to apply for RMWB approval that are needed for the legal basement suite, such as ample parking and the capability to a secondary heating source within floor heat already roughed in. For more information search: Basement or Secondary Suite Development Permit Application Checklist | Regional Municipality of Wood Buffalo) Other excellent upgrades, Central a/c, water softener & hot water on demand. This home is the full package and makes a perfect location for those with school-age children, and who want to be next to walking trails and quick access to amenities like Eagle ridge commons shopping plaza with Landmark Cinemas. (id:60626)
Coldwell Banker United
35 Kemble Avenue
Paradise, Newfoundland & Labrador
One of the nicest two apartment plans you will find on an oversized lot, with drive in access to the rear yard in a phenomenal area. This plan is open concept in both units with bright spaces and an abundance of room for any lifestyle. The main floor has amazing features like a walk in kitchen pantry, beautiful ensuite bathroom and walk in closet off the master bedroom, and a large rec room in the basement. The apartment has large bedrooms, open space, an air tight porch and closet for those wet and rainy days, and has an overall layout that would suit any occupant. This one will not last! (id:60626)
Exp Realty
237 Dawson Circle
Chestermere, Alberta
Welcome to this charming two-storey home located in a desirable lake community, offering an ideal blend of comfort and functionality—perfect for a young family or first-time homebuyer. The main floor features an open-concept layout with a spacious living room, dining area, and kitchen, all tied together by stylish laminate flooring. The kitchen is equipped with stainless steel appliances, a convenient breakfast bar, and a pantry, making it perfect for both everyday living and entertaining. A mudroom and a two-piece bathroom add extra convenience on the main level. Upstairs, you'll find three generously sized bedrooms, including a primary suite with a walk-in closet and a private three-piece ensuite. A four-piece main bathroom and a dedicated laundry area complete the upper floor. The basement is unfinished and awaits your personal touch to make it your own. Enjoy beautifully landscaped front and back yards, along with a double detached garage for added functionality. This home is situated close to schools and offers easy access to Calgary, making it a wonderful place to call home. (id:60626)
Exp Realty
1134 Martindale Boulevard Ne
Calgary, Alberta
Welcome to 1134 Martindale Blvd NE, a fantastic opportunity in Calgary’s vibrant and family-friendly Martindale community. This well-maintained home offers a total of 5 bedrooms and 2 bathrooms, with thoughtful updates throughout. The main floor features 3 spacious bedrooms and 1 full bathroom, while the basement hosts an illegal suite with 2 additional bedrooms, a full bathroom, and a separate side entrance—ideal for rental income or extended family living. Both the kitchen and bathrooms have been renovated, and the flooring has been updated, giving the home a fresh, modern feel. Currently, both levels are rented out, making this a turnkey investment property with reliable income, or a great opportunity to live on one floor and rent the other to help with your mortgage. A double detached garage at the back provides secure parking and added storage. Conveniently located near schools, parks, shopping, and the Martindale LRT station, this home offers a blend of comfort, style, and smart investment potential in one of NE Calgary’s most accessible neighborhoods. (id:60626)
Urban-Realty.ca
25418 597 Highway
Rural Lacombe County, Alberta
This is one of a kind property with many, many upgrades. New Solar Panels which offer significant energy savings, $36,000, installed 2021. A two story garage with 2 piece bathroom & loft, $115,000, built 2021. Brand new boiler, $5000, installed 2023. New wood shed, $3000, 2023. A great opportunity for a large family to enjoy the 6 bedrooms and 4-4 piece baths, or use the abundant space to entertain guests. This home also has a NEW on demand hot water system, 2021, multiple newer windows in the dome house installed in 2021, and a few more in 2022. There is a great freestanding wood burning fireplace to cozy up to. You also have a separate, newly renovated, heated, studio/workshop building to enjoy c/w a freestanding wood stove, PLUS the heated garage with a loft to work on your choice of crafts, mechanics, or to run a business...so many options here. This 4.54 acre lot is well treed and has a garden spot needing to be rototilled to grow your own vegetables this summer. Nature abounds with wildlife, and the property is located on a paved highway and has a NEWER private paved driveway right to your front door, ($40,000), 2021. A NEW $40,000 SEPTIC TANK AND FIELD installed October 2023, and much, much more! NOTE- The mobile home with 3 bedrooms,2 baths and living room, minus a kitchen is perfect for extra sleeping quarters for your guests or family.) All in All a great place to call your very own home. (id:60626)
Cir Realty
512 Gardasan Way
Nanaimo, British Columbia
This well-maintained 3 bed, 2 bath main-level entry duplex-style townhome is a functional & spacious corner unit. Built in 2012, it features a single garage, a new 40-gallon hot water tank (2022), solar panel exterior motion lights, repainted exterior trim and entry doors (2022), & a new dishwasher (2023). The open-concept layout flows easily to a fully fenced concrete patio—ideal for private outdoor living. Located near a bus stop & within walking distance to John Barsby Secondary, Bayview Elementary, NDSS, Harewood Centennial Park, Railway Park, & Nova Park this location is perfect for families. Grocery runs are quick with both Quality Foods & Buy-Low Foods within walking distance or a short drive. Whether you're downsizing, investing, or purchasing your first home, this tidy & conveniently located townhome offers excellent value in a family-friendly neighborhood. Pets allowed with some restrictions. Data & meas. approx. verify if import. (id:60626)
RE/MAX Professionals
35 Logan Close
Red Deer, Alberta
Completely Renovated & Ready to Impress! Welcome to this stunning two-storey home in the heart of Red Deer’s sought-after southeast. Boasting 5 spacious bedrooms, a dedicated office/den, and 3.5 beautifully updated bathrooms, this home has been thoughtfully redesigned from top to bottom — including all-new plumbing, fresh paint, modern light fixtures, and stylish new flooring throughout. Step inside to a bright and open-concept main floor, perfect for entertaining family and friends. The flow between the kitchen, dining, and living areas creates a welcoming and functional space ideal for modern living. Whether you're hosting a dinner party or a cozy night in, this home adapts to every lifestyle. The large backyard offers room to play, relax, or park your RV — complete with ample space for outdoor enjoyment. Located just steps from Hunting Hills and Notre Dame High Schools, the Collicutt Centre, and Red Deer’s best shopping and dining, the location can’t be beat. From design and finishing's to location and layout, this home truly checks every box. A showstopper in every sense. (id:60626)
Lpt Realty



