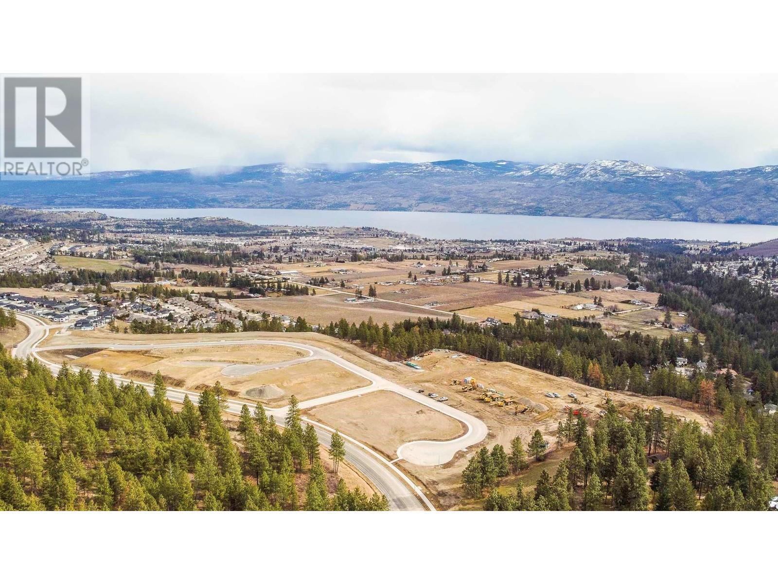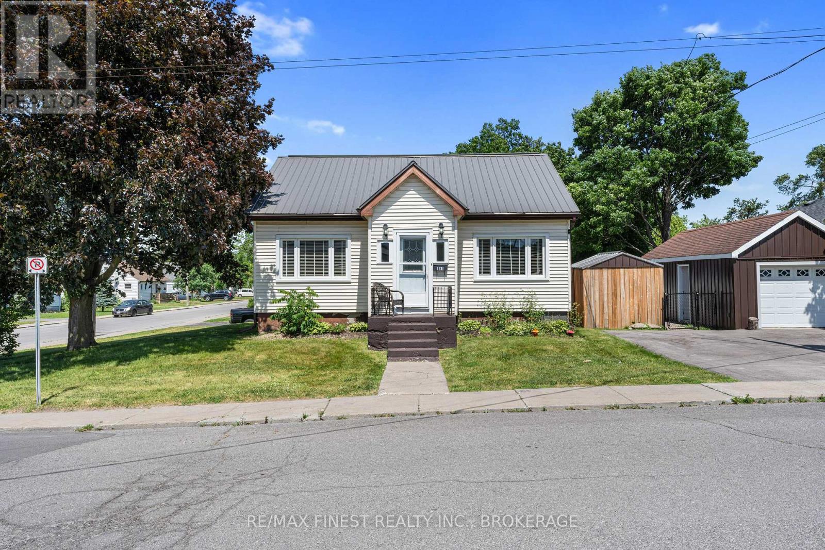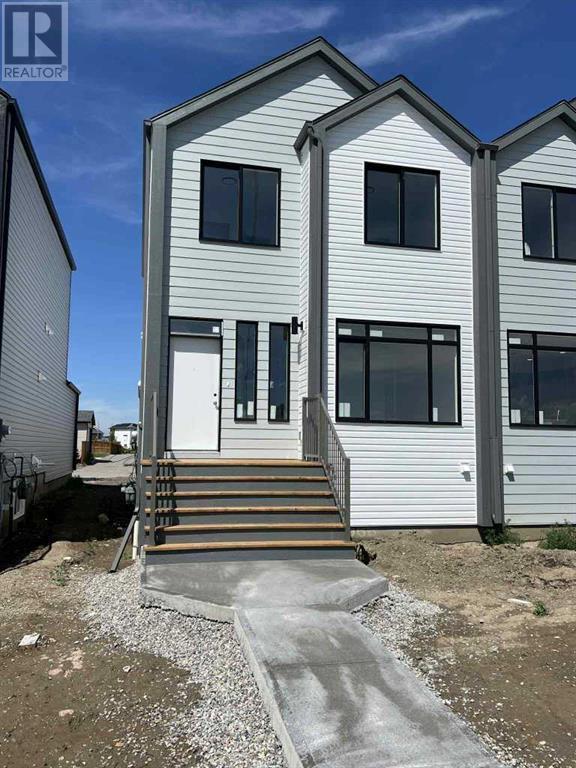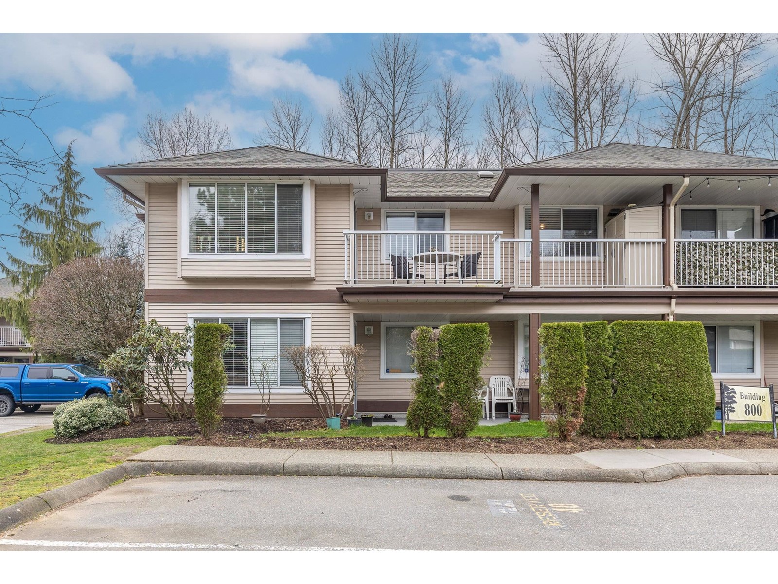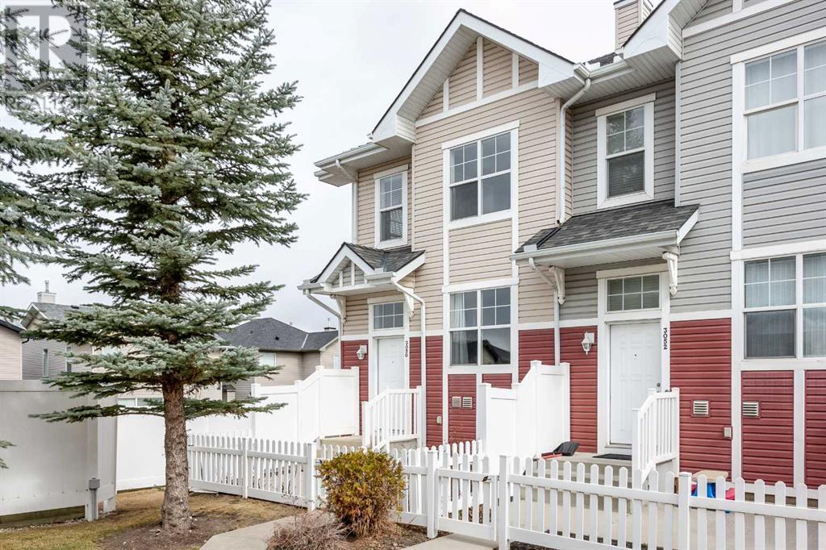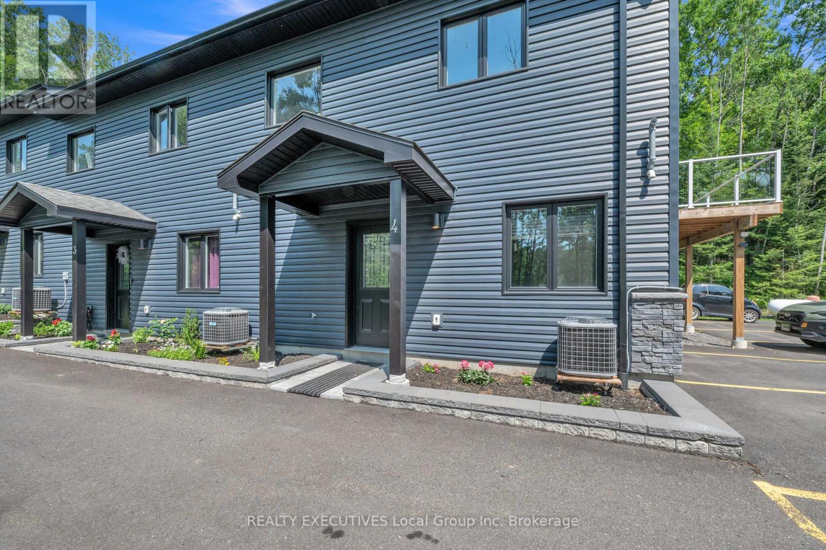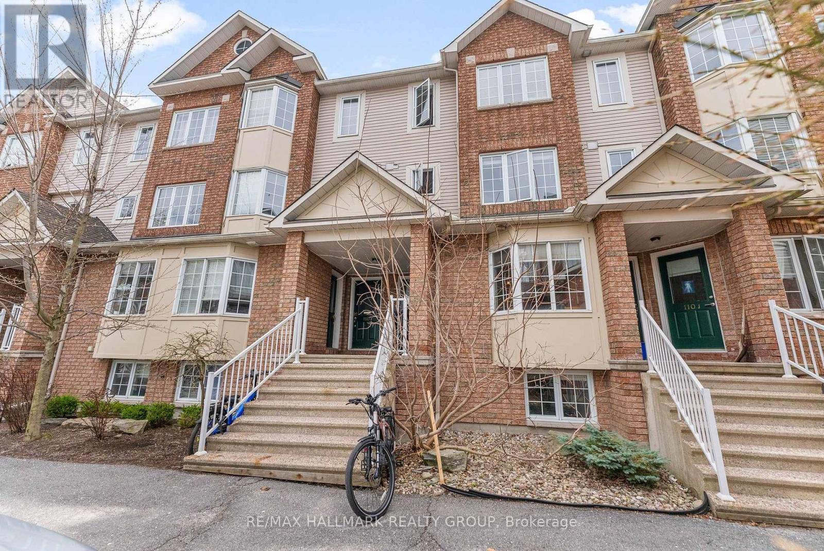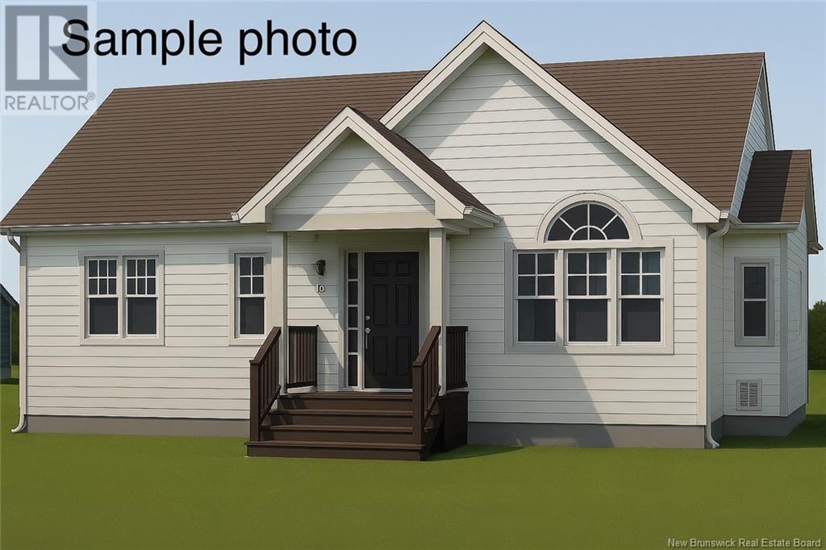Lot 26 Scenic Ridge Drive
West Kelowna, British Columbia
There is lots of activity these days at Smith Creek West!! Don't even consider starting your new home without having an in depth look at the gorgeous surroundings that await you here. You'll find the most attractive homesite pricing to be had in West Kelowna and perhaps the Valley! This exciting family neighborhood is sure to delight with its spectacular lake, mountain, and rural vistas, easy access and proximity to all the ever expanding amenities of West Kelowna. Designed to integrate well with the native environment, and respect the history of the area, a quiet walk, hiking, mountain biking, and more are all available at your back door. We are confident that you’ll find something that satisfies your home design preferences, space requirement and budget with the same stunning natural surroundings, neighbourhood focus, easy access, and proximity to the amenities that lead to a very quick “sellout” of the previous phase. An 18 month time limit to begin construction, and the fact that you can bring your own builder are further attractions. Right now! is a great time to take it all in. (id:60626)
RE/MAX Kelowna
20 Howson Cr Nw
Edmonton, Alberta
Welcome to this spacious & inviting 3+1 bedroom home in the friendly Canon Ridge neighbourhood. Step inside to the front foyer, then discover a generously sized living room & dining area, perfect for both family gatherings & entertaining guests. The kitchen features ample cupboards & counter space and access to the beautiful backyard which is your own private oasis! The generous primary bedroom features large closets and direct access to the main 4-piece bathroom. Two secondary bedrooms and laundry room complete the main floor. The finished basement is highlighted by an L-shaped flex space, den, 4th bedroom, 4-piece bathroom, and utility/storage room. Large windows give you plenty of natural light to enjoy throughout the home. Plus there’s the heated double attached garage! Updates include: windows, furnace, HWT, and primer paint. This home is close to everything you need - schools, parks, Soccer Centre, shopping, restaurants, public transportation, and quick access to Anthony Henday & Yellowhead Trail. (id:60626)
Maxwell Progressive
181 York Street
Greater Napanee, Ontario
Welcome to this well maintained 3 bedroom, 2 bath home tucked away on a quiet street in Napanee! This home offers a comfortable living space on an easy to maintain lot ideal for first time buyers, those downsizing, and or investors. Inside, you will find updated bathrooms with modern finishes, a bright and functional layout, and a cozy, inviting atmosphere throughout. The steel roof provides long term durability and peace of mind, while the detached insulated garage adds valuable storage or workshop potential. Enjoy the convenience of being just minutes from shops, restaurants, parks, and the Napanee River, all while enjoying the calm of a peaceful residential setting. This is a great opportunity to own a solid home in one of Napanee's most walkable and welcoming neighbourhoods. 2025 Updates include, chain link fence with gates, new carpets in bedrooms, spray foamed garage and new asphalt driveway. (id:60626)
RE/MAX Finest Realty Inc.
42 Newberry Street
Moncton, New Brunswick
Welcome to 42 Newberry! Semi-Detached Bungalow in Mountain Woods Golf Community Corner Unit on Oversized Lot This well-maintained, semi-detached bungalow is located in the highly desirable Mountain Woods Golf Community. Positioned as a corner end unit, the property offers an expanded lot and features an attached single car garage for added functionality. The main floor presents a fully open concept layout, integrating the living room (with natural gas fireplace), dining area, and kitchen into a cohesive and efficient space. Direct access from the living area leads to a 3 season sunroom and the landscaped backyard. Also on the main level has Primary bedroom with ample natural light, second bedroom (suitable for use as an office or den), 4-piece full bathroom, dedicated laundry room. The fully finished basement includes, spacious family/rec room, two additional bedrooms, second 4-piece bathroom, utility/mechanical room with additional storage capacity. This property combines comfort, efficiency, and low maintenance living in a prime golf course community. Contact today to schedule a private viewing. (id:60626)
Exit Realty Associates
12 Bear Cove Road
St. Alphonse, Nova Scotia
Welcome to this beautifully crafted, ultra-efficient home built in 2023 by respected local builder Jeff Richardson. Set on just under an acre of freshly grass-seeded, cleared land, this 3-bedroom, 2-bathroom home blends thoughtful design with modern convenience all just minutes from the famous Mavillette Beach and 30 minutes' drive to Yarmouth's amenities. Constructed with durable and energy-efficient ICF (Insulated Concrete Form), this low-maintenance home offers lasting comfort and sustainability. The interior is fully accessible, featuring extra-wide hallways and doorways to accommodate all stages of life and mobility. Enjoy quality craftsmanship throughout, including a custom kitchen designed and built by renowned local artisan Tim Comeau the perfect blend of functionality and style. Step outside to relax on the spacious 21'x 7' front deck or entertain guests on the 23' x 8' rear deck while enjoying the peaceful surroundings. This move-in ready home offers rural tranquility with modern amenities, making it ideal as a year-round residence, retirement retreat, or investment property near one of Nova Scotia's most beloved beaches. (id:60626)
RE/MAX Banner Real Estate(Yarmouth)
685 Blackwolf Boulevard N
Lethbridge, Alberta
Coming soon to the award winning Blackwolf community, the Luca II duplexes offer a perfect combination of style, function, and unbeatable location. These thoughtfully designed homes feature 3 bedrooms, 2.5 bathrooms, and 1,100 sq. ft. of modern living space, complete with a rear attached single garage, full fencing and landscaping, and NO CONDO FEES. Premium finishes include upgraded James Hardie accent siding, Kohler plumbing fixtures, and stainless steel Samsung appliances, with two designer color packages to choose from. The convenient upstairs laundry and an undeveloped basement set up for a family room, a 4th bedroom, and an additional full bathroom offer endless possibilities for customization. Just a short walk to the 73-acre Legacy Park, residents will enjoy fantastic amenities like the spray park, pickleball courts, playgrounds, scenic walking paths, and two nearby dog parks. With shopping, schools, and other essentials close by, this is your chance to own in one of Lethbridge’s most sought-after neighborhoods, offering a perfect balance of modern living and outdoor convenience. Home is virtually Staged. NHW. FIRST TIME BUYER! ASK ABOUT THE NEW GOVERNMENT GST REBATE. Certain restrictions apply (id:60626)
RE/MAX Real Estate - Lethbridge
807 1750 Mckenzie Road
Abbotsford, British Columbia
Fantastic upper unit at the Alderglen complex. This 2 bedroom unit has been well cared for and is very clean throughout. End unit with a large balcony great for entertaining and dinner BBQ's. 2 bedrooms with a full bathroom and insuite laundry with additional storage. Lots of natural light. One of the quieter locations within the complex. Brand new dishwasher. Central location and close to Hwy 1, UFV, Abbotsford Entertainment Center and much more. A great place to get started. No age restrictions. 1 cat or 1 dog under 25lbs allowed. (id:60626)
Sutton Group-West Coast Realty (Abbotsford)
3050 New Brighton Gardens Se
Calgary, Alberta
END UNIT | QUIET EXPOSURE | DOUBLE GARAGE | Located in the awesome family community of New Brighton! This is definitely one of the best locations in the complex! End unit facing a private courtyard and siding onto an alleyway. Minutes from shopping, schools, restaurants, transportation & all the amenities offered at the New Brighton Club House! Cute little front yard with a white picket fence, and walk into an open airy plan with tons of natural light. The large living & dining rooms are open to the maple kitchen featuring black appliances & raised breakfast bar, wine storage racks & built-in china cabinet. Upstairs you will find double primary bedrooms each with full ensuites (and one with a walk-in closet!) The basement offers lots of storage with built-in shelving. Alley access for the double attached garage too! Enjoy the sunny west patio overlooking the courtyard plus a BBQ balcony off the living room. Come check this one out today! (id:60626)
RE/MAX First
4 - 1278 Village Road
East Ferris, Ontario
1278 Village Road Unit 4 Modern End-Unit Townhouse in Astorville. This 2022-built, two-storey condo townhouse offers modern living space with the added benefit of end-unit privacy. The upper level features vaulted ceilings with wood beam details, creating an airy atmosphere in the open-concept kitchen, dining, living area and two-piece bathroom. The kitchen is equipped with quartz countertops, a propane range, a coffee bar, and a pantry, designed for both functionality and style. A door from the living room leads to your private upper deck, which enjoys extra seclusion as an end unit. The main floor features the primary bedroom, which offers direct yard access, a walk-in closet and your laundry area. Enjoy the spacious five-piece en-suite bathroom with double sinks, a soaker tub, and a walk-in shower. A second bedroom, convenient under-stair storage, and your entranceway complete this level. Practical features include in-floor radiant heating (propane), air conditioning, on-demand hot water, and an air exchanger. As part of this Astorville complex, you'll enjoy shared amenities including a 6" drilled well and septic system, while maintaining your own dedicated propane tank and shed. The location offers nearby access to Perron's Freshmart, the local school, arena, and other country conveniences. This end-unit combines modern condo living with the tranquillity of country surroundings - a perfect balance for those seeking low-maintenance comfort without sacrificing space or privacy. (id:60626)
Realty Executives Local Group Inc. Brokerage
10984 County Rd 2 Road
South Dundas, Ontario
Welcome to 10984 County Rd 2! This lovely and well cared for split level brick home has everything you're looking for and is situated just minutes from the village of Iroquois. Inside the home you will find a large entryway/foyer area with direct access to the main floor, the lower level, as well as the spacious attached garage. The main floor of this home is bright and fully open concept through the kitchen, living, and dining areas. In the kitchen you'll enjoy the wood cabinetry while off the living area is direct access to the side deck as well as plenty of windows on the south and west sides for ample natural light. The main floor also hosts two bedrooms, one of which features a full 3-piece en-suite. On the lower level you'll find the third bedroom, a very large recreational area / family room as well as a third full 3-piece bathroom. There is also an expansive storage / workshop area. Don't miss your chance to own this will cared for home that has a phenomenal layout and sits on a wonderful lot. Call to book your private showing today! As per form 244 seller required 48h irrevocable on all offers. (id:60626)
Royal LePage Integrity Realty
RE/MAX Affiliates Marquis Ltd.
110h Centrepointe Drive
Ottawa, Ontario
Welcome to this beautifully maintained two-bedroom, two-bathroom stacked condominium nestled in the heart of Centrepointe.Step inside and you'll find a bright and welcoming living area that flows into a modern eat-in kitchen.The kitchen features a large bay window and is well-appointed with solid surface countertops, an undermount sink, complementary backsplash and stainless steel appliances, making it a delightful space for cooking and casual meals.The living and dining room area feels warm and sophisticated with its gleaming hardwood floors and offers direct access to your private walkout deck. From the deck, you can enjoy a serene view overlooking the peaceful Centrepointe Park, with no rear neighbors to disturb your tranquility.The upgraded powder room on this main level adds a touch of modern style.On the lower level, you'll discover comfortable and practical living spaces. The primary bedroom provides a peaceful retreat and includes a convenient cheater door to the beautifully remodeled main bathroom (updated in 2020), which features a luxurious heated floor- a treat on chilly mornings. The second bedroom offers plenty of space and includes a walk-in closet, providing excellent storage. A fully functional utility room with a stackable washer and dryer and an added laundry sink (also in 2020) enhances the convenience of this well-equipped condo.This property also boasts several significant upgrades, including a furnace (2018) and air conditioner (2020).Location is truly exceptional, offering unparalleled access to essential amenities. You'll appreciate the easy walkability to College Square Mall, Algonquin College, OC Transpo Baseline Station, Centrepointe Park, the Library, the Meridian Theatres at Centrepointe, various restaurants, and the future western O-Train expansion stop.This wonderful home is an ideal choice for first-time buyers, those looking to downsize, or astute investors seeking a move-in-ready property in a sought-after location. (id:60626)
RE/MAX Hallmark Realty Group
Lot 21-2 Route 945
Haute-Aboujagane, New Brunswick
WELCOME TO HAUTE-ABOUJAGANE. BEAUTIFUL NEW CONSTRUCTION. BUNGALOW-STYLE DETACHED HOME. UNDER CONSTRUCTION - READY END OF OCTOBER This stunning new build offers an open-concept living area, ideal for entertaining. Enjoy the bright living room with cathedral ceiling, the kitchen with a large island, and the dining room that opens onto the back patio, perfect for summer BBQs. The home includes three bedrooms, including a spacious primary suite with a walk-in closet. A beautiful and modern 5-piece bathroom adds a touch of everyday luxury. The mini-split heat pump provides efficient heating and cooling for year-round comfort. Located in a quiet area just 15 minutes from Parlee Beach and the town of Shediac, known for its excellent restaurants and live entertainment. This location will be host to multiple new family homes, making it a great place to grow and settle. Call your REALTOR® today for more information or to book your private viewing. (id:60626)
Creativ Realty

