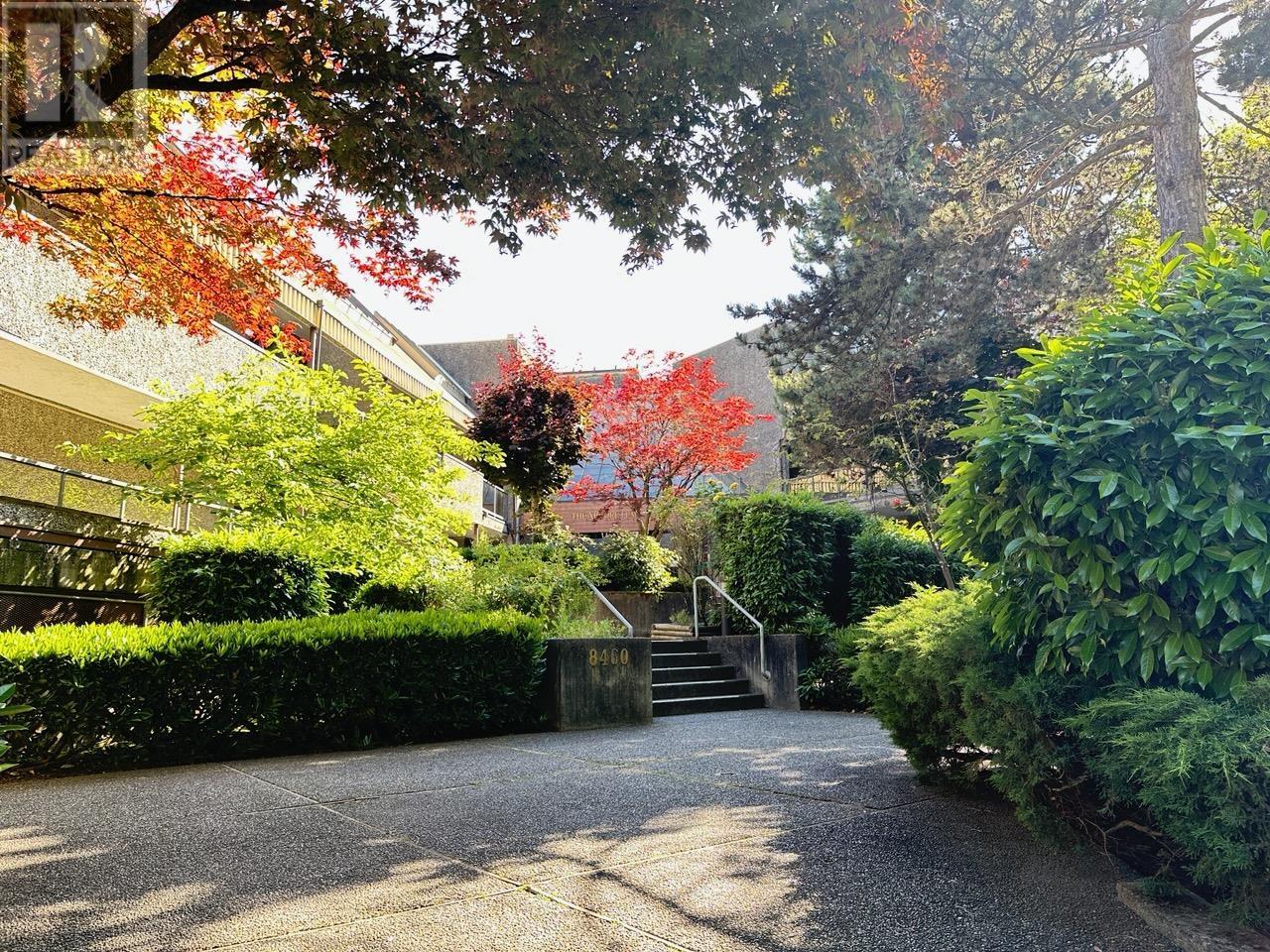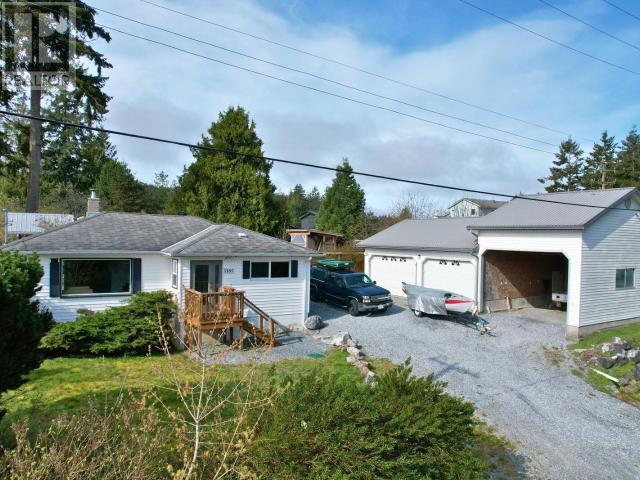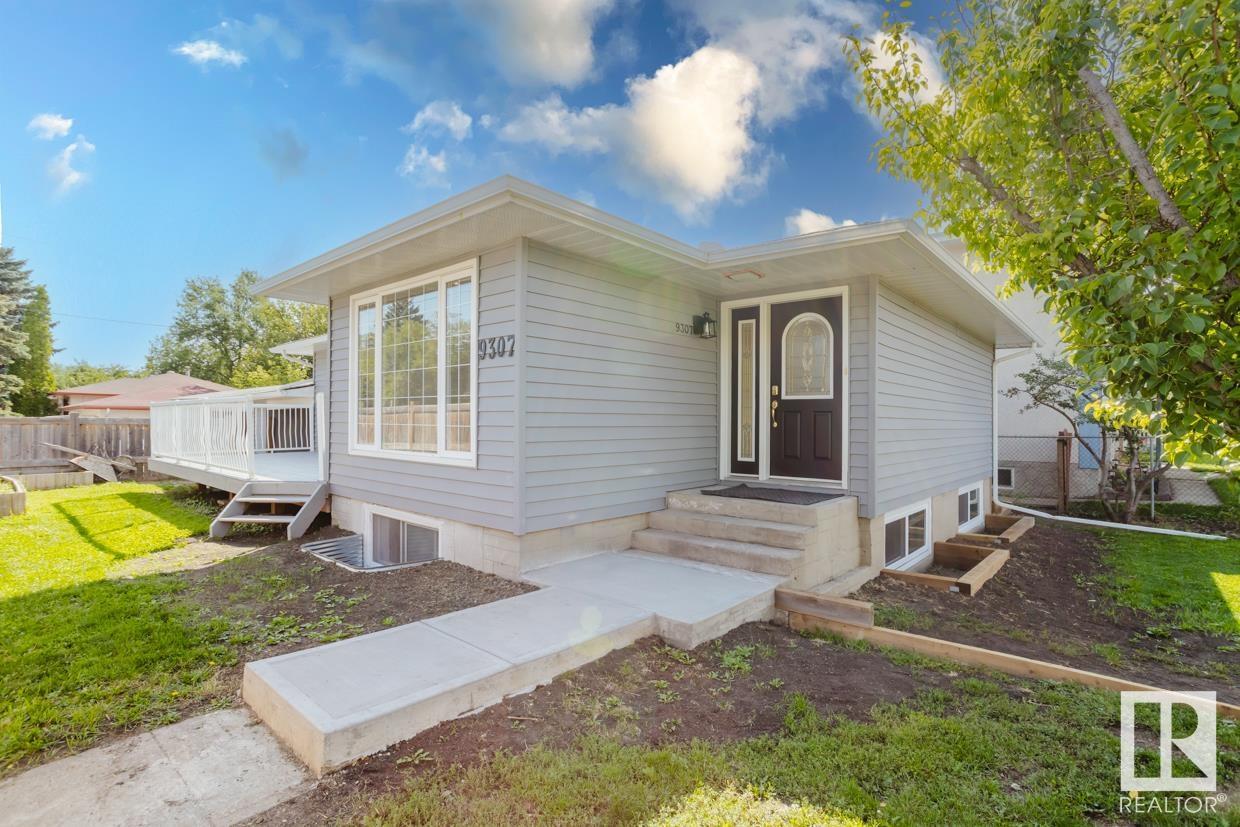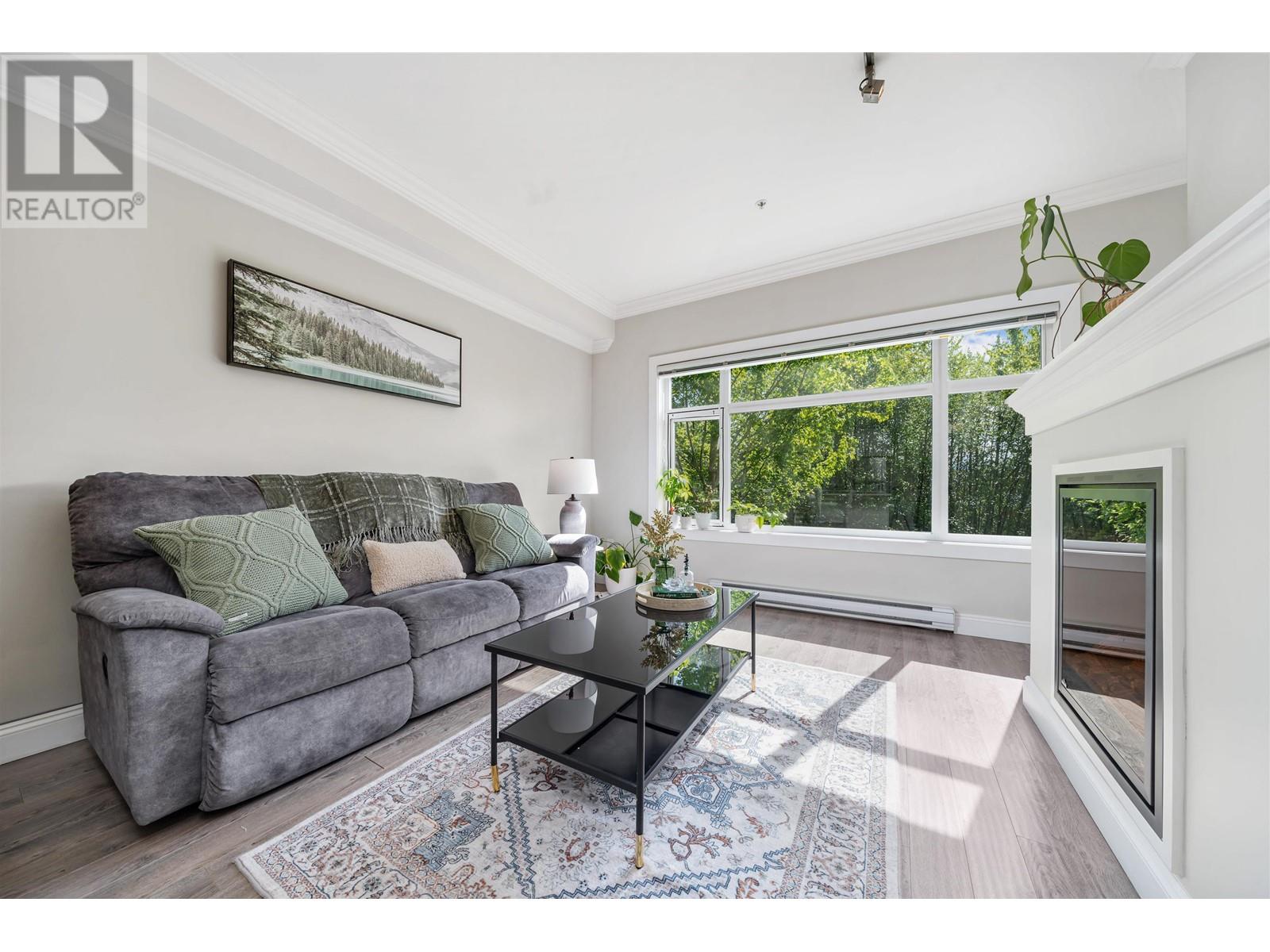905 83 Saghalie Rd
Victoria, British Columbia
Welcome to Promontory, by Bosa Properties - 9th floor STUDIO w/ TERRIFIC VIEWS to Sooke Hills and over the trees of Vic West. Ocean views from balcony. Floor to ceiling windows that bring in plenty of light /sun from the West. Premium Concrete & Steel building, with gorgeous kitchen, comes complete with a high-end appliance package including an integrated Miele refrigerator and built-in gas range / stove & quartz countertops. Spa inspired bathroom & in suite laundry. High end amenities: Concierge, fully equipped gym, owners lounge w/kitchen, FP, large flat screen tv & outdoor patio. Strata fee includes A/C, Heat, HW, Gas, secure underground parking space/visitor parking, separate storage, bike room. No weight/size restriction for pets & dog park very close by! SUPERB location, 5 minutes to Seawall, 10 minute walk to Downtown, short stroll to shopping & amenities at Westside Village, and the ability to jog or bike along the Galloping Goose Trail/Songhees walkway. View ASAP. (id:60626)
Engel & Volkers Vancouver Island
20 Bentbrook Crescent
Ottawa, Ontario
Welcome to this lovely, bright, updated 3-bedroom townhome with an attached inside-entry garage.An open-concept living-dining room layout that maximizes space and natural light, overlooking the private backyard and view of greenspace & with no obstructions. The updated kitchen has a granite countertop, a new faucet & SS appliances. The renovated bath has a Jacuzzi soaker tub, a granite countertop vanity, and an updated powder room. There are no carpets, only the laminates and ceramic tiles, and a hardwood staircase to the second level leading to three good-sized bedrooms. The lower level recreation/family room has a wood-burning fireplace. Utility/Laundry/Furnace room with storage shelves, freezer, second fridge, High-efficiency gas furnace, and plenty of storage space. The location is amazing, in a great family-oriented neighbourhood within walking distance of shopping, transit, restaurants and services, with quick access to the highway. With low condo fees and thoughtful updates throughout, this home is perfect for first-time buyers looking for a turnkey opportunity in a convenient location. The condo fees include landscaping, snow removal, exterior maintenance (walls, doors, windows, roof), as well as caretaker services, property management, and building insurance. Move-In Ready! Don't miss your chance to book your private showing at 20 Bentbrook Crescent today! (id:60626)
RE/MAX Hallmark Realty Group
216 8460 Ackroyd Road
Richmond, British Columbia
The bright 2-bedroom, 2-bathroom unit (1 full bath and 1 half bath) is situated in the heart of Richmond, including a laundry in the suite.The dishwasher and carpet were replaced in 2019. Features include an east-facing balcony overlooking the courtyard, a spacious primary bedroom with a walk-in closet and 2-piece ensuite, a guest bedroom, and a separate flex room. Enjoy fantastic amenities such as an outdoor pool, clubhouse, recreation facilities, community gardening, and more. This is a secure community conveniently close to Save-On-Foods, T&T Supermarket, Lansdowne Mall, KPU, public transit, and the SkyTrain station. No rental restrictions. Strata fee includes heating, water, sewer, and hot water. Open house 2-4 SAT July 12 (id:60626)
Homeland Realty
5385 Earl Street
Texada Island, British Columbia
Well maintained 2-bedroom home with large workshop-Texada Island. 1066 sq ft 2-bedroom, 2-bathroom bungalow located in Van Anda on Texada Island. Walking distance to the school, general store, post office, and marina. This home features level entry from the back yard, which includes a hot tub, fire pit and excellent sun exposure-ideal for gardening or relaxing outdoors. A standout feature is the 3-bay garage/workshop, approximately 45' wide by 25' deep. It includes one 14' and one 12' electric garage door. The third bay is open with a 12' high entry-perfect for RV or boat storage. Texada Island offers a laid back, rural lifestyle with amenities including a golf course, airstrip, and multiple daily BC Ferries sailings to the mainland. (id:60626)
Landquest Realty Corporation
630 Dogwood Dr
Gold River, British Columbia
PRICED UNDER ASSESSED VALUE. 4 bedroom 2 bathroom home on 3 levels. Walk in on the main floor and you will be delighted with what you see. This area has been opened up allowing you to enjoy unobstructed views throughout the kitchen, dining and living room. Big vinyl windows make this space nice and bright. The kitchen is equipped with modern stainless steel appliances, 2 sinks and the island is about 8ft and would be a great place to do all your baking or crafting. To keep you warm and cozy the house comes with a new heat pump and a wood insert. Upstairs you will find 3 bedrooms and the newly remodelled main bathroom. Downstairs you will find a large bedroom, a small den, a large laundry room and a 3pc bathroom. Overall updates include: vinyl flooring, vinyl windows, trim, paint, interior doors, recessed lighting and electrical outlets. Outside is a one car garage framed in with an electric door a good sized side deck with a hot tub inset. A fantastic place to sit and relax. (id:60626)
Exp Realty (Na)
103, 9449 19 Street Sw
Calgary, Alberta
Bright & Spacious MAIN FLOOR CORNER UNIT Facing the COURTYARD. Sunny SOUTHWEST EXPOSURE with TWO PRIVATE PATIOS. One of the Best Locations Within the Complex and One of the larger Floor Plans. Kitchen with Eating Area Has AMPLE CABINETRY, Lots of COUNTERSPACE and a Door to the SOUTH FACING PATIO with Natural Gas Bar B Q. Living Room and Dining Room have LARGE WINDOWS on 2 Sides Providing an Abundance of NATURAL LIGHT. 9' CEILINGS Add to the Spacious Airy Feel. COZY GAS FIREPLACE With Fan Is Perfect for those Cooler Winter Evenings. Large PRIMARY SUITE Has 5 Piece Bath and Walk-In Closet. Second Bedroom is Located on the Opposite Side of the Apartment With a 3 Pce. Bathroom Across the Hall, Providing Privacy for Guests or May be used as a Den with Access to the 2nd PATIO Which FACES WEST and is Surrounded by Spruce Trees. In-Suite Laundry/Storage Room. Well Maintained Complex Offers Many Amenities Including Owner's Lounge/Party Room with Full Kitchen, Sun Room, Guest Suite, Craft Room/Gym, Car Wash, Woodworking Room, Good Size Storage Locker and Bicycle Storage. TITLED PARKING. Ideal Location Near Public Transit, Glenmore Landing for all your Shopping Needs and SCENIC PATHWAYS Along the Reservoir. (id:60626)
Real Estate Professionals Inc.
9307 128 Av Nw
Edmonton, Alberta
Golden opportunity to own a 5 bedroom bungalow situated on large corner lot. 3 bedrooms on main floor with huge living room adorned with real hardwood flooring. Ceramic tiles in the kitchen, 4 piece bath, separate dinning with siding door to large deck, & main floor stacking washer and dryer. The lower level has a separate entrance, 2 bedrooms, 4 piece bath, second kitchen, and full size laundry set. Nicely set up an an inlaw suite currently. Detached double garage is heated for your vehicles comfort come Winter. Upgrades to property include New Shingles, new vinyl windows, new furnace (basement),new hot water tank, new vinyl flooring, new security cameras system, new concrete pads at front & back doors, lighting thruout property & fresh paint. Massive yard with vegetables garden in north yard, plenty of room in sideyard for family & firepit. Basement is separately metered and own furnace plus two bedrooms, living room,4 piece bathroom ,2nd kitchen and full size laundry set. Basement has two entry doors (id:60626)
RE/MAX Excellence
28 Helen Street
Port Colborne, Ontario
Packed with charm and modern updates, this 1.5-storey home is perfect for first-time buyers or small families looking for a move-in-ready space with room to grow. Built in 1920, it blends classic character with thoughtful upgrades throughout. Step inside to find a bright and welcoming main floor with an updated kitchen, refreshed bath, formal dining room, and a cozy family room that walks out to brand new decks perfect for entertaining or relaxing. You'll also love the convenience of main floor laundry and the added bonus of a bathroom on the main level. Upstairs, you'll find three bedrooms full of natural light, ideal for little ones, guests, or your home office. The outdoor space is just as great with a charming covered front porch, an oversized double paved driveway, and a tandem garage with workshop or studio potential in the back (mancave, she-shed, art studio - your call!). The fully fenced backyard backs directly onto a quiet local park meaning no rear neighbours and instant green space for play, pets, or peaceful mornings with coffee. Recent updates include a brand new roof and skylight (2024). The heat source is a mix of a hi-efficiency boiler, three wall-mounted combo A/C units and the house has updated plumbing and electrical all to current code, giving you peace of mind. All this in a walkable neighbourhood close to schools and just a short drive to both uptown and downtown Port Colborne. (id:60626)
Royal LePage NRC Realty
46 62331 Rge Rd 411a
Rural Bonnyville M.d., Alberta
Quiet serenity just minutes from Cold Lake await you on this private treed acreage in Legends Western Estates. Surrounded by tall poplars and birch trees, this 4 bedroom fully finished home will offer you the peace you are searching for. Double attached garage, and plenty of space outside, along with a rare fully fenced yard. Inside you will find a spacious entry, leading up to the main floor complete with hardwood floors, gas fireplace and vaulted ceilings. Spacious dark kitchen with plenty of cabinet space, and access to the large deck that overlooks the luscious landspacing. Main floor also has laundry room, and 2 bedrooms including spacious primary bedroom with walk in closet and expansive ensuite complete with double sinks, jetted tub and separate shower. Lower level includes family room with second fireplace, 2 more bedrooms - which includes a stunning bedroom with access to the matching bathroom. Come home to your own oasis 365 days of the year. (id:60626)
Royal LePage Northern Lights Realty
8 Boots Bay
Candle Lake, Saskatchewan
Calling all lake lovers—this is the ultimate getaway or year-round home! Nestled in the Fisher Creek Subdivision, this beautifully designed, fully furnished, 2-storey home offers 1,860 sq. ft., 3 bedrooms, 3 bathrooms, and a smart, family-friendly layout. Step onto the spacious covered front deck and into a welcoming foyer with a walk-in entry closet/storage. The bright and airy living room features large windows and a cozy gas fireplace, perfect for relaxing after a day at the lake. The open-concept dining area flows into a well-equipped kitchen with a breakfast bar, ample counter space, and plenty of storage—ideal for busy families. A versatile bonus space can be used as a family room or guest suite, complete with its own private deck! The second level is designed for privacy and comfort. The primary suite is a true sanctuary, offering: A private sitting room for relaxation,His & Her walk-in closets, a spa-like ensuite with a huge layout, a private balcony to take in the fresh lake air. Two additional spacious bedrooms and a third bathroom make this home perfect for families, weekend getaways, or entertaining guests. More Features to Love: 9’ ceilings on both floors for an open, airy feel, triple-paned windows for energy efficiency, 4’ ICF crawl space with a concrete floor, 1500-gallon septic & water well, water treatment equipment, central air conditioning & sump pump, large driveway for ample parking, heated garage (22’x24’) with tons of storage & a centre crane plus an oversized lot in a quiet, treed cul-de-sac. Location, Location! Enjoy the nearby sandy beach or cast a line in Fisher Creek—adventure is just steps away! (id:60626)
Realty Executives Saskatoon
204 11566 224 Street
Maple Ridge, British Columbia
Welcome to CASCADA - a boutique collection of 35 UPSCALE homes! This spacious 1 BED + DEN home easily fits a KING-SIZE bed and offers a dedicated work-from-home area. Quietly tucked away on the serene side of the building, you'll enjoy peaceful BBQing and entertaining with Southeast VIEWS on your covered patio, overlooking the Fraser River, with a lush green canopy providing added privacy. The spacious, naturally lit contemporary kitchen features QUARTZ countertops, stainless steel appliances, a brand NEW fridge and a long breakfast bar perfect for cooking and entertaining. FANTASTIC common rooftop patio is a MUST see! Ample in-suite storage and locker included. Steps from the West Coast Express, Billy Minor Pub, and a short walk to downtown Maple Ridge. ALL DOG BREEDS WELCOME! (id:60626)
Royal LePage Elite West
341 & 343 2 Avenue Nw
Medicine Hat, Alberta
This timeless 1964 side-by-side duplex in the heart of Riverside offers exceptional income potential with up to three separate revenue streams—two suites plus a double detached garage (21x21) Situated on a single title, it’s perfect for investors or those looking to live in one unit while renting the other, and rent out garage as well if wanting. The property features a newer standing seam metal roof with no exposed fasteners, combining durability with sleek, modern appeal. The exterior retains its original brick and stucco finish—an enduring, low-maintenance classic that’s stood strong for 60 years and is built to last decades more.Inside, much of the home’s vintage charm remains intact, including beautiful original hardwood floors. Each unit includes 2 bedrooms up, 1 bedroom down, and 2 full bathrooms, offering excellent flexibility for tenants or multi-generational living. (id:60626)
Source 1 Realty Corp.














