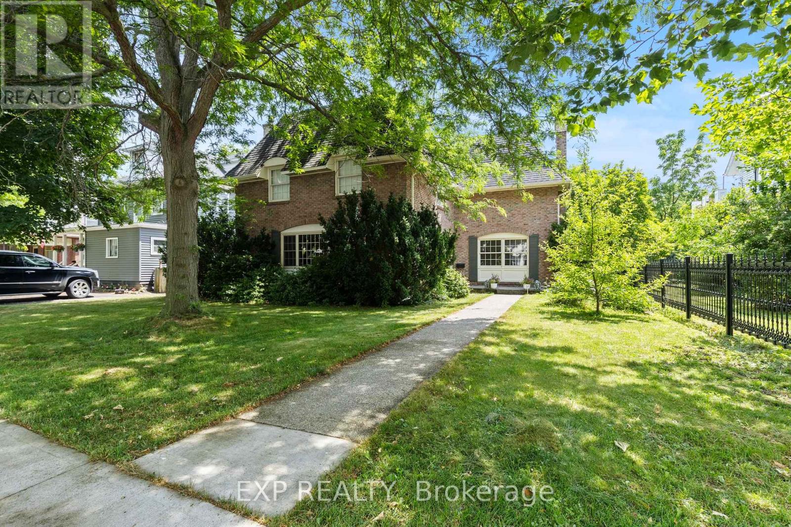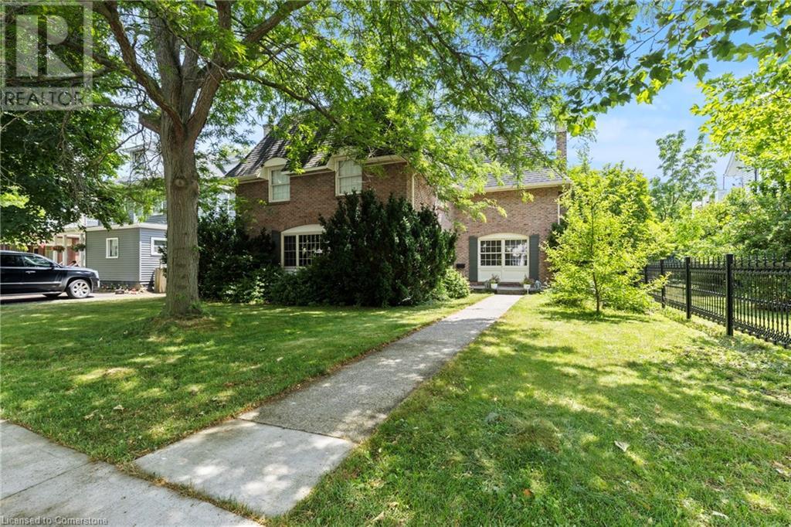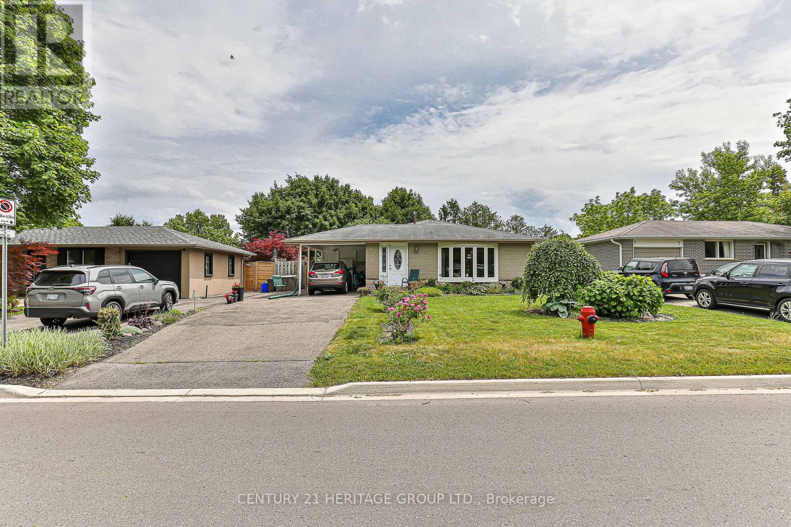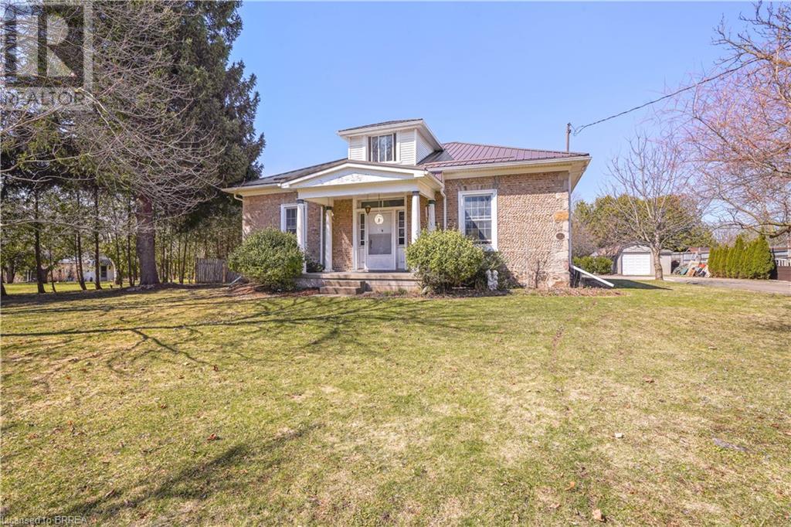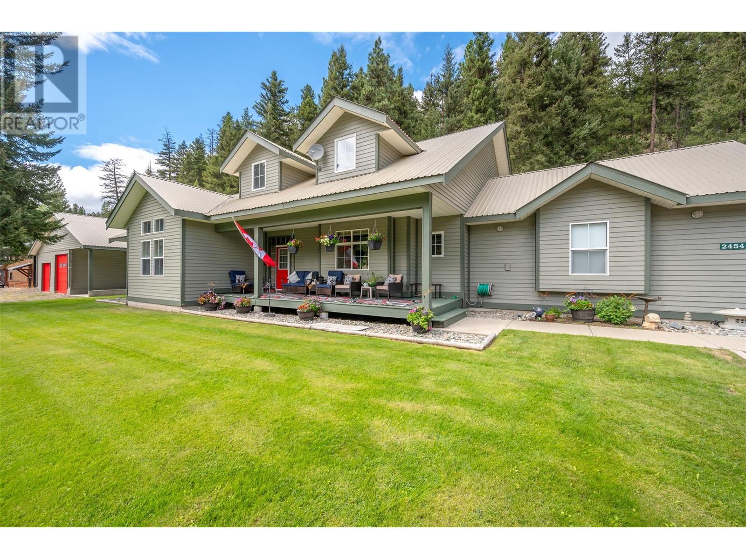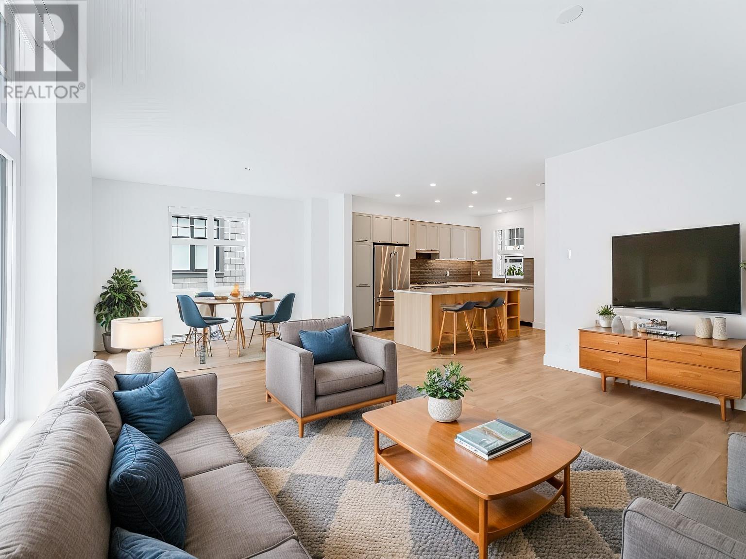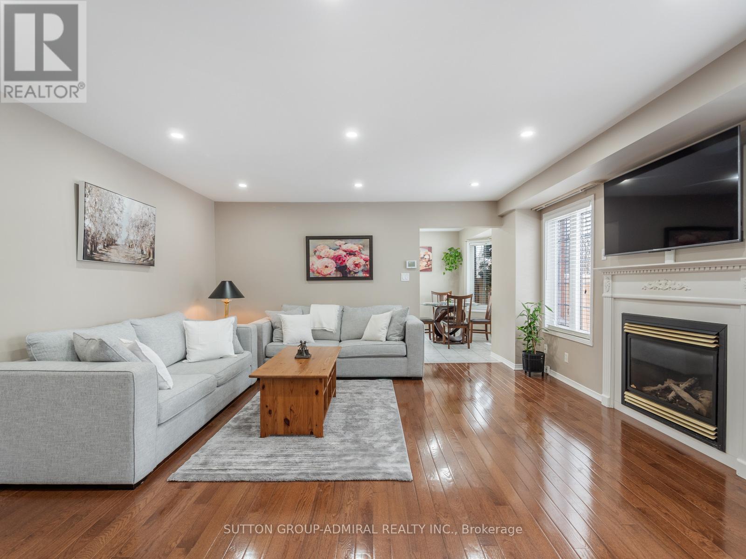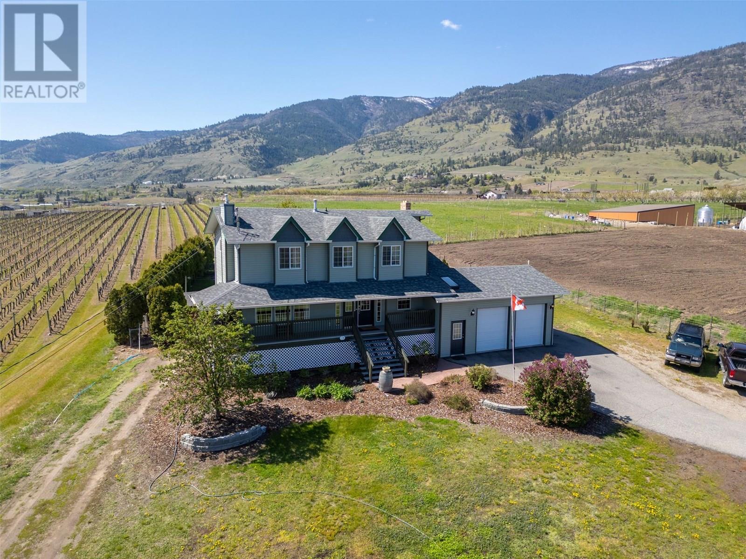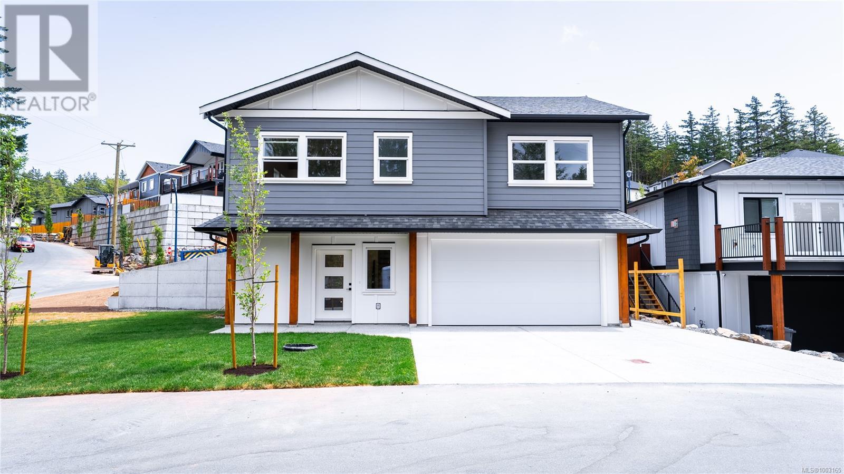3313 Jacob Way
Oakville, Ontario
Your New Beginning in Oakville! Discover your perfect starter home in this charming freehold townhome, nestled in Oakville's Preserve Community. Enjoy an ideal location, just a stroll from parks, walking trails, and schools. A short drive connects you to diverse shopping options and the Sixteen Mile Sports Complex. Commuting is a breeze with Oakville GO and Highway 407 minutes away. This move-in ready townhome boasts hardwood floors, nine-foot ceilings, and fresh, neutral decor. The kitchen shines with white shaker cabinets, an island/peninsula, subway tile backsplash, and stainless steel appliances. The adjoining living room, featuring a gas fireplace, opens to the backyard via sliding glass doors. Upstairs, find three comfortable bedrooms and two full bathrooms. The main bedroom offers a walk-in closet and a private ensuite with a soaker tub and oversized shower. The finished basement provides more living space with a rec room, another full bathroom, and a laundry area. Outside, there's a single attached garage and an extra parking spot. The secure backyard is set up with a deck and wood fence, a great spot for your furry friends to play safely. Beautifully finished throughout, this home makes your move incredibly easy. It's a fantastic opportunity for homeownership! Ready to see it? Contact your real estate agent today for a visit! (id:60626)
R.w. Dyer Realty Inc.
211 Merritt Street
Welland, Ontario
Step into refined elegance at 211 Merritt St, a stately 5-bedroom, 3.5-bathroom all-brick residence in one of Welland's most prestigious neighborhoods. Located just steps from the Welland River, Chippawa Park, top-rated schools, and scenic walking trails, this home offers a perfect blend of sophistication and everyday convenience. Spanning 4,300+ sq. ft. of living space, this home boasts hand-scraped hickory hardwood floors, elegant crown molding, and a built-in surround sound system, setting the stage for both grand entertaining and comfortable living. The professionally designed chefs kitchen is a dream, featuring Alaska White granite countertops, custom Imprezza cabinetry, a Bluestar 6-burner commercial gas range, Kohler farmhouse sink, Jenn-Air wine fridge, and an over-stove pot filler. A seamless flow leads to the spacious living and dining areas, complete with fireplaces and oversized windows that invite abundant natural light. Upstairs, you'll find five generously sized bedrooms, including a primary suite with an updated ensuite. The fully finished walk-up basement offers versatile space for an entertainment room, bonus room, or additional living area, along with a cold cellar that could be converted into a custom wine cellar, providing endless possibilities for storage or leisure. The walk-up basement provides expanded opportunities of a private suite, or a multi-generational living. Step outside into a lush backyard retreat, beautifully landscaped with perennial gardens and a stunning Magnolia tree, creating a serene setting for outdoor relaxation. A 17' x 35' aggregate patio, a circular paved stone courtyard with a centerpiece fountain, and a detached 2-car garage complete this breathtaking outdoor space. 400 amp service in the home is a bonus! Don't miss this rare opportunity to own an elegant, move-in-ready home in a prime Welland location. Book your private showing today! (id:60626)
Exp Realty
211 Merritt Street
Welland, Ontario
Step into refined elegance at 211 Merritt St, a stately 5-bedroom, 3.5-bathroom all-brick residence in one of Welland's most prestigious neighborhoods. Located just steps from the Welland River, Chippawa Park, top-rated schools, and scenic walking trails, this home offers a perfect blend of sophistication and everyday convenience. Spanning 4,300+ sq. ft. of living space, this home boasts hand-scraped hickory hardwood floors, elegant crown molding, and a built-in surround sound system, setting the stage for both grand entertaining and comfortable living. The professionally designed chefs kitchen is a dream, featuring Alaska White granite countertops, custom Imprezza cabinetry, a Bluestar 6-burner commercial gas range, Kohler farmhouse sink, Jenn-Air wine fridge, and an over-stove pot filler. A seamless flow leads to the spacious living and dining areas, complete with fireplaces and oversized windows that invite abundant natural light. Upstairs, you'll find five generously sized bedrooms, including a primary suite with an updated ensuite. The fully finished walk-up basement offers versatile space for an entertainment room, bonus room, or additional living area, along with a cold cellar that could be converted into a custom wine cellar, providing endless possibilities for storage or leisure. The walk-up basement provides expanded opportunities of a private suite, or a multi-generational living. Step outside into a lush backyard retreat, beautifully landscaped with perennial gardens and a stunning Magnolia tree, creating a serene setting for outdoor relaxation. A 17' x 35' aggregate patio, a circular paved stone courtyard with a centerpiece fountain, and a detached 2-car garage complete this breathtaking outdoor space. 400 amp service in the home is a bonus! Don't miss this rare opportunity to own an elegant, move-in-ready home in a prime Welland location. Book your private showing today! (id:60626)
Exp Realty
67 Devins Drive
Aurora, Ontario
**First-Time Buyers & Investors, Seize This Opportunity!*** Discover This Charming 3-Bedroom Detached Bungalow Nestled In One Of Auroras Most Sought-After Communities, Enveloped By Lush Green Spaces. This Home, Ready For Your Personal Touch, Offers Immense Potential With Some TLC. Step Into Bright, Spacious Main Rooms Designed For Both Everyday Comfort And Effortless Entertaining. The Expansive, Sun-Drenched Living Room Boasts A Large Picture Window, Flooding The Space With Natural Light. Three Generously Sized Bedrooms Provide Ample Space For Relaxation. The Family-Sized Kitchen Allows For A Breakfast Table, Invites Cozy Meals And Gatherings. Enjoy Carpet-Free Living With Hardwood Floors Throughout The Main Level And Durable Laminate flooring In The Basement. The Fully Finished Basement, Accessible Via A Separate Entrance, Is A Standout Feature Complete With A Bedroom, Galley Kitchenette, 3-Piece Bathroom, And A Bright Rec Room With A Walk-Out To The Garden. Ideal For Guests, In-Laws, Or Potential Rental Income, This Versatile Space Adds Significant Value. Outside, A Tranquil, Private Backyard Offers A Peaceful Retreat. With Parking For 5+ Vehicles, Convenience Is At Your Doorstep. Located Just Minutes From Yonge Street, Top-Tier Shopping, Excellent Schools, And Scenic Trails, This Home Combines Comfort, Space, Privacy, And An Unbeatable Location. Offered As-Is, This Rare Gem Is Brimming With Opportunity For Those Ready To Make It Their Own. Don't Miss Out Schedule Your Viewing Today! Property Being sold "AS IS" (id:60626)
Century 21 Heritage Group Ltd.
899 Keg Lane
Paris, Ontario
A Beautiful Cobblestone Home on a Large Property! A prominent Paris home known as The O’Neail Residence that was built by Charles O’Neail in 1861, with all 4 walls constructed using cobblestone instead of the 2 or 3 walls that was typical at that time due to its high cost. This impressive home is set back from the road on a 0.69 of an acre lot and features a covered front porch with an inviting entrance, a huge living room for entertaining that has a 10’4” high ceiling with pot lighting, crown molding, hardwood flooring, and lots of natural light through all the windows, a formal dining room for family meals, a bright eat-in kitchen with tile flooring, an updated 4pc. bathroom at the front of the house that has tiled walls and a modern vanity, spacious bedrooms with more hardwood flooring and crown molding, another bathroom at the back of the house that doubles as a convenient main floor laundry room, and there is a large bedroom with a vaulted ceiling and patio doors leading out to the deck in the private backyard(the bedroom is currently being used as an office and workspace). The basement boasts a cozy recreation room with a walk-up to the backyard, a den, and plenty of storage space. You can relax with your family and friends around the inground swimming pool in the private backyard with high cedars that run across the back of the property, and the detached garage will be perfect for a hobbyist. Updates include a metal roof in 2019, new furnace in 2015, updated vinyl windows, new pool floor and pool liner in 2021, and more. A spectacular home that’s just up the road from the Paris Fairgrounds and close to schools, parks, trails for walking and biking along the river, shopping, and fine restaurants. Book a private showing before it’s gone! (id:62611)
RE/MAX Twin City Realty Inc
Century 21 Heritage House Ltd
7 Thistle Court
Tillsonburg, Ontario
Prepare to fall in love with this stunning, one-of-a-kind 4-bedroom property that redefines the meaning of "home"! This contemporary beauty features a double car garage and offers over 4000 sq. ft. of luxurious living space and features an incredible private spa experience right inside your own home. Indulge in your own heated indoor pool, infrared sauna, cold plunge, and hot tub - true retreat for relaxation and rejuvenation.For those who love to entertain, this home has it all. Your guests will be blown away by the pool lounge/party room and bar overlook the beautiful pool area. This space offers year-round staycation vibes and includes a tropical change room and 2-piece washroom for added convenience.The features of this home are endless - 4 spacious bedrooms, 3 of which have private balconies with views of the serene backyard and ravine, perfect for enjoying nature in any season. The main level welcomes you with a grand foyer, leading to a large living room and dining room separated by a striking two-sided fireplace. The kitchen offers space for an eat-in area or coffee bar, There is also a family room (currently used as an office), 2-piece washroom, and a laundry room. You will have easy access to outdoor spaces from both the dining and family rooms. Upstairs, holds 3 bedrooms and 2 full bathrooms. Primary suite is nothing short of a sanctuary, with a walk-through closet and ample space for a king-sized bed. Enjoy the two-sided gas fireplace, which can be enjoyed from both the bedroom and the luxurious en-suite bath, complete with a soaker tub where you can soak in nature views. Step outside onto your private balcony for the perfect spot to sip your favourite drink while surrounded by tranquil beauty.The lower level is a showstopper, complete with the indoor pool, pool lounge/bar, 2-piece washroom, and change room. Patio doors open to the deck, offering scenic 4 season views of the ravine.This home is the perfect blend of luxury, relaxation, and entertainmen (id:60626)
Streetcity Realty Inc.
2454 Coalmont Road
Tulameen, British Columbia
This lovely country home was built with a lot of love and the top notch workmanship. High Ceilings and lots of light from abundant windows make this a great family home or a vacation haven for family and friends! Not ready to make the move quite yet??? Short term rentals are not restricted here. Let it pay it's own mortgage payments as a vacation rental until you're ready to move! Located on the edge of town, you're literally just moments away for the town core and lake edge but on your own 1/2 acre with in ground irrigation. 3 1/2 hrs from the lower mainland plus easy access to Kelowna, Summerland, Penticton and Merritt. Boating, skiing, sledding, ATV-ing, fishing, hiking, gold panning and multiple lakes at your fingertips. (id:60626)
Royal LePage Locations West
201 1310 Mitchell Street
Coquitlam, British Columbia
Welcome to Forester Two by Townline! Nestled in the natural wilderness of Burke Mountain, this BRAND NEW 3-Bedroom Whistler-inspired craftsman style corner townhome offers large windows with tons of natural light, modern kitchen with a large island, built-in wine shelf and USB charger, Caesarstone countertops, premium appliances and ample storage space. Side by side double garage with epoxy flooring, EV rough-in and large mud room. Exclusive access to over 5000 square ft Canopy Club with amazing amenities, including an outdoor pool, yoga studio, fitness centre, games room and social lounge. Walking distance to schools, trails and future shopping centre. (id:60626)
Multiple Realty Ltd.
2 Marathon Avenue
Vaughan, Ontario
Meticulously maintained 3-bed, 4-bath family home commands a stunning 37.5-ft landscaped corner lot. Gleaming wood floors, pot lights and natural light flood the open, airy layout, creating an inviting space to live and entertain. Host memorable gatherings in the spacious living/dining room overlooking the front yard, or cook and entertain in the bright, open-concept kitchen upgraded with stainless steel appliances, breakfast area and walk-out to the deck. Step outside to the sunny, west-facing, fenced backyard perfect for relaxing or outdoor fun. Upstairs, the primary bedroom offers a walk-in closet with a 4pc ensuite bathroom featuring a deep jacuzzi tub with 12 jets and separate glass shower. Additional generously sized bedrooms offer plenty of room for work, rest, and storage. The finished basement adds even more appeal, featuring an additional living space to host family game night and a convenient 2-piece bathroom and laundry area, rounding out this fantastic home with a flexible, functional design. **EXTRAS** Other Highlights Incl: S/S Kitchen Appliances (2018), Patterned Concrete Driveway & Walkway, Roof (16), Furnace (17), Staircase W/Iron Pickets. (id:60626)
Sutton Group-Admiral Realty Inc.
445 5 Road
Oliver, British Columbia
First time on the market – and what a gem! This spacious family home has been lovingly maintained by its original owners and is now ready for its next chapter. With 4 generously sized bedrooms all on the upper level, it’s perfect for a growing family. Need a mortgage helper? You’re in luck – there’s a fully self-contained 1-bedroom suite with a wonderful long-term tenant who’d love to stay. Summer dreams come true with a stunning 20x40 saltwater pool (8ft deep end!) with BRAND NEW LINER and the option to heat it for year-round fun. Parking won’t be an issue with an attached double garage, ample open space, and 2 30amp outlets for RV and/or EV hookups. Inside, you’ll find newly refinished oak hardwood floors, soaring ceilings in the office, a bright main bathroom with a skylight, and a large primary suite with an updated ensuite. The dining room boasts a cozy wood-burning fireplace, the kitchen features a natural gas stove, and both the living room and suite include gas fireplaces for extra comfort. Enjoy newer kitchen appliances and charming farmhouse vibes throughout. Major upgrades include new vinyl siding (2024), a brand-new asphalt roof, and partial gutters (2025). All this on a small rural acreage just 5 minutes to town! Sip your morning coffee on the front porch with breathtaking valley views or soak up the sun by the pool in your fully fenced backyard oasis. This is one you don’t want to miss! (id:60626)
RE/MAX Realty Solutions
641 Frederic Rd
Langford, British Columbia
Stunning Home with Legal Suite in Desirable Olympic View! This brand-new 4-bedroom, 3.5-bathroom residence boasts over 2,000 square feet of stylish, modern living space in a highly sought-after neighborhood. The inviting layout features a designer kitchen with quartz countertops, an island sink with seating, a gas range, premium appliances, and upscale fixtures. The living room includes a gas fireplace, while the primary suite offers a spa-inspired 5-piece ensuite with floating vanities, undermount lighting, heated floors, a large shower, and a walk-in closet. The lower level includes another bedroom, powder room, garage, and a legal 1-bedroom suite with a private entrance. Enjoy an ultra-efficient heating-cooling system and on-demand gas hot water. Another quality build by Ash Mountain Construction with full 2-5-10 warranty. Close to top-rated schools, shopping and a vibrant community. Price plus GST. (id:60626)
Royal LePage Coast Capital - Westshore
65 4991 No. 5 Road
Richmond, British Columbia
Rare opportunity in the highly sought-after Wembley master-planned community! This beautifully upgraded 1,345 sq.ft townhome offers 3 bedrooms, 2.5 bathrooms, central A/C, and a double garage-partially outfitted with fitness equipment, perfect for your home gym needs. Designed for both style and function, the home features upgraded laminate flooring in all rooms (carpet only on stairs), designer light fixtures. On the main floor, enjoy a sunlit living room and a modern, open-concept kitchen with large windows. Step out onto the balcony adorned with tasteful floral décor, creating a cozy outdoor retreat. A convenient powder room completes this level. Located close to top-ranked schools, parks, and major shopping centres. Open House: Jul 5&6 (Sat&Sun) 2-4pm. (id:60626)
RE/MAX Crest Realty
Sutton Group-West Coast Realty


