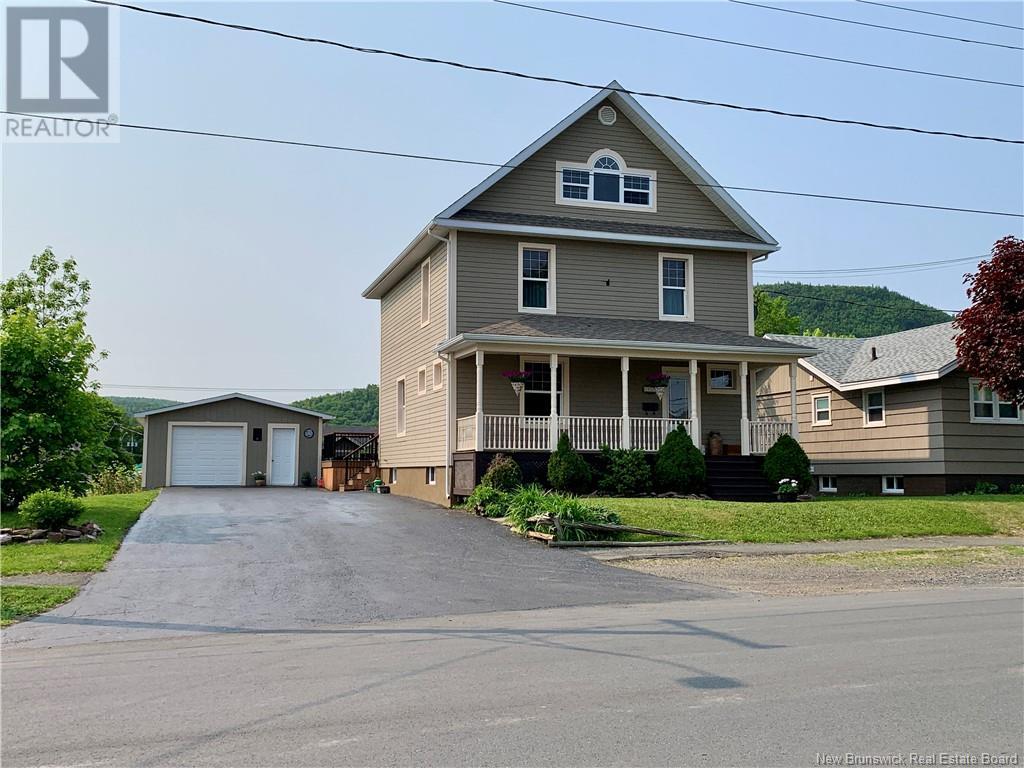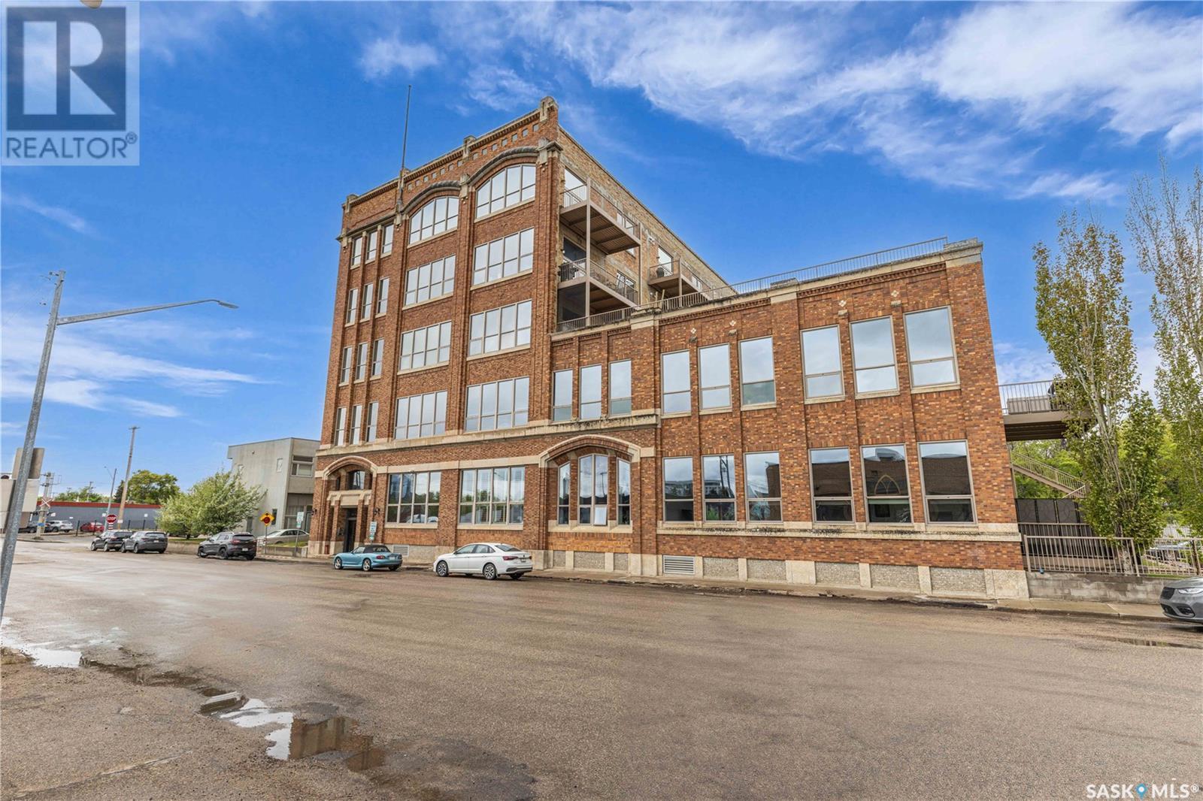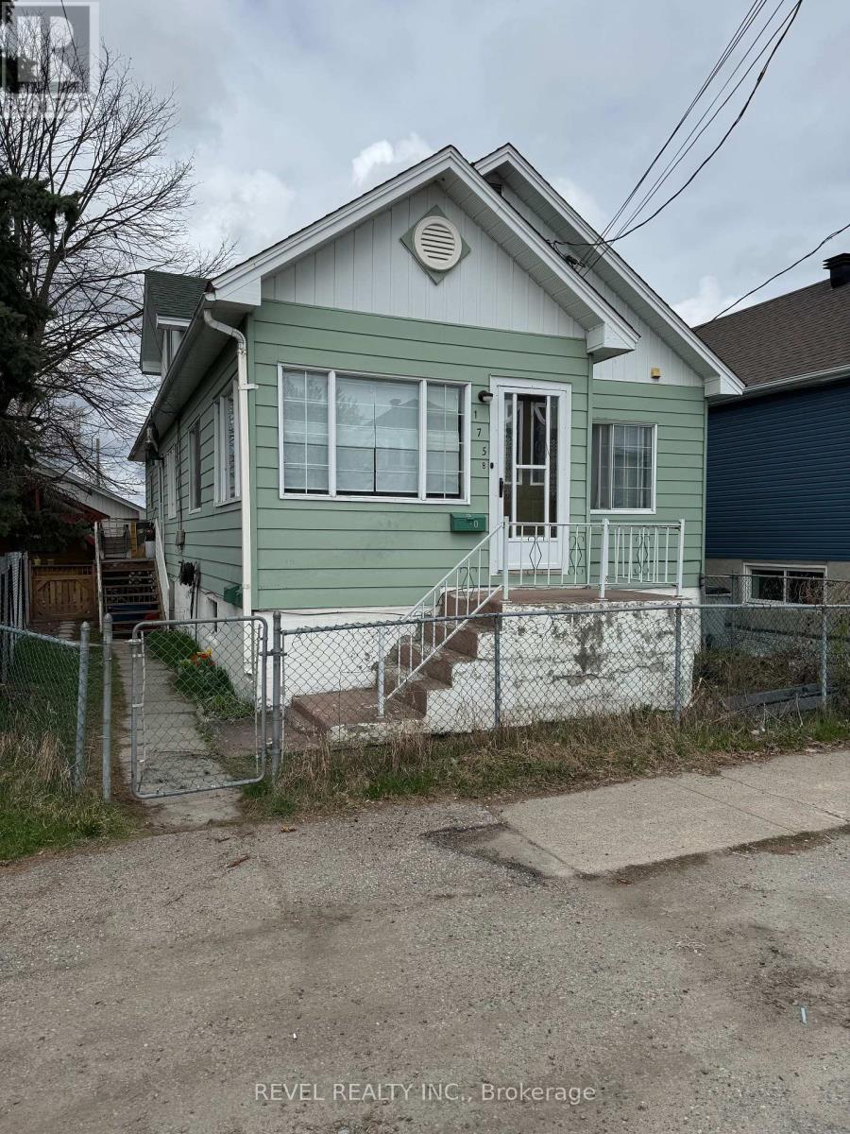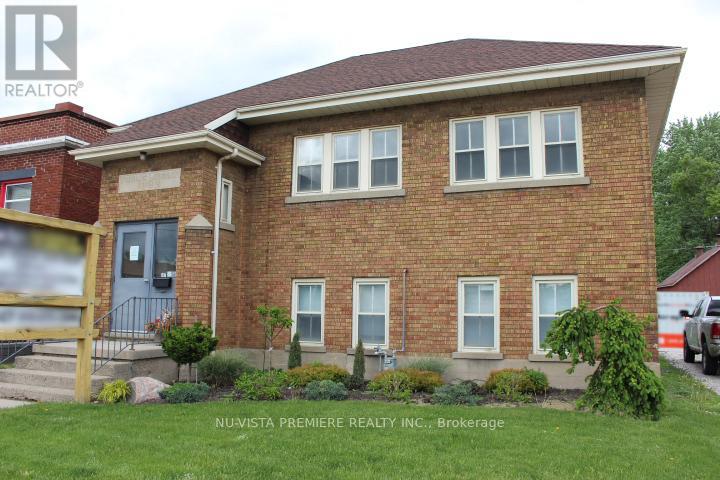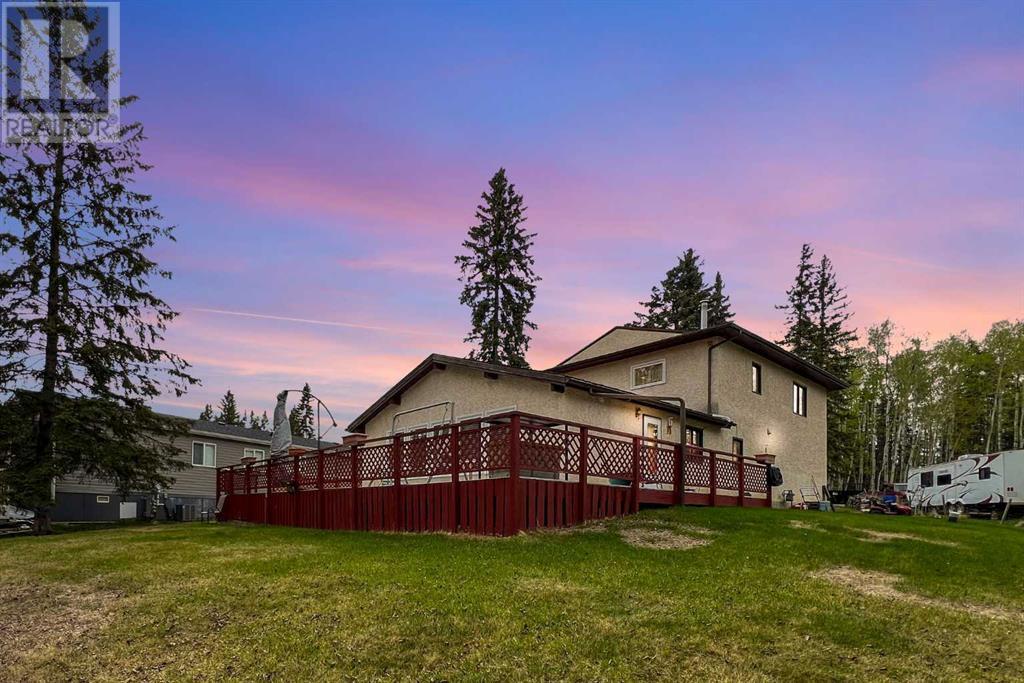46 Cornelia Street E
Smiths Falls, Ontario
Client RemarksWelcome to your new home! This charming single-family home offers a clean & modest interior with 2 bedrooms upstairs and 1 on the lower level. The mixed flooring adds character to the space, while the 2 bathrooms provide convenience for your family. Enjoy gatherings in the family room with access to the deck overlooking the corner oversized in-town lot. The single-car garage and paved driveway add convenience to your daily routine.100 amp breakers, Hydro $80 monthly, Gas 150 monthly, Water $220 every other month, Hot water rental (Gas) 24.05 Monthly. Don't miss out on this opportunity to make this house your home sweet home! Contact me today for a showing. (id:60626)
Century 21 Synergy Realty Inc.
80 Lansdowne
Campbellton, New Brunswick
**MOTIVATED SELLER** Welcome to your Dream Home. Perfectly located in Campbellton, minutes from downtown and walking distance to all essential amenities. This move-in ready Gem features high-end finishes throughout, offering a seamless blend of comfort and sophistication. Gorgeous and recently updated kitchen with floor to ceiling cabinets and a good size kitchen Island. Upstairs you'll discover 2 bedrooms and a stylishly, oversized bathroom designed for relaxation, plus 2 bonus rooms in the loft on the 3rd floor which could be used as bedrooms, den or office space. Outside, enjoy your own private oasis with a sparkling pool and luxurious sauna, all surrounded by low-maintenance decking, ideal for entertaining. Dont miss this rare opportunity to own a home that has it alllocation, luxury, and lifestyle. Measures are approximate. Call your favorite REALTOR® today to schedule a visit. (id:60626)
Royal LePage Parkwood Realty
404 211 D Avenue N
Saskatoon, Saskatchewan
Step inside this unique 1-bedroom, 1-bathroom condo in the sought-after T. Eaton Lofts, a historic warehouse-style building just minutes from downtown Saskatoon. This unit blends industrial charm with modern comfort. The open-concept layout features 14-foot ceilings, stylish concrete pillars, and classic brick accent walls that highlight the building’s character. The living room has hardwood flooring, while the kitchen, dining area, and bathroom have ceramic tile. The bedroom is carpeted and includes a spacious walk-in closet. The bathroom has been recently updated with a new bathtub and surround. The in-suite laundry is conveniently located in the utility room just off the front entrance. Enjoy the private balcony with a natural gas BBQ hookup and a view of downtown Saskatoon. Building amenities include an exercise room, a rooftop patio with a communal BBQ, and bike storage in the underground parkade. This unit also comes with two parking stalls: one underground and one surface stall located in a gated lot with visitor parking. (id:60626)
Universal Realty Ltd.
45 Shorncliffe Lake Estates
Rural Provost No. 52, Alberta
Welcome to #45 Shorncliffe Lake Estates, a rare opportunity to own an incredible year round lake retreat set on two beautifully landscaped lots. This meticulously maintained property offers the perfect blend of comfort, functionality, and outdoor enjoyment. At the heart of the property is a spacious 30' x 52' shop, ideal for storing all your recreational toys, vehicles, and tools. The home with a well-designed addition provides a comfortable and charming living space, perfect for weekend getaways or extended stays or year round living.Guests or family will enjoy their own space in the 16' x 16' fully plumbed bunkhouse, offering privacy and convenience. Outdoor living is elevated with a large firepit area, perfect for evening gatherings under the stars. Enjoy easy lake access, making boating, swimming effortless and fun. Additional features include a fabric shelter with a rigmat floor, ideal for extra storage or protection from the elements. This property is a true gem—peaceful, private, and packed with features that make lake life easy and enjoyable. Whether you’re looking for a family getaway, a place to host friends, or a private lake retreat, this one-of-a-kind property checks every box. Don’t miss your chance to own this slice of paradise at Shorncliffe Lake! (id:60626)
Century 21 Connect Realty
#801 10238 103 St Nw
Edmonton, Alberta
Come home to the 8th floor of the prestigious Ultima Tower! This contemporary 2-bed 2-bath corner suite offers sweeping views of downtown. Located in Ice District just steps away from Rogers Place. Open floor plan with loads of natural light from south and east facing floor to ceiling windows. 9’ ceilings, neutral paint palette and luxury vinyl plank blanket the floor. The spacious kitchen has been carefully crafted with granite countertops, stainless steel appliance package and dark maple cabinets. Work from home, tan on the south facing deck, this condo is fantastic! With 2 spacious bedrooms, including the primary bedroom that boasts a large walk-in closet and private ensuite bath. The building has an amazing lifestyle amenities package that includes gym, hot tub, huge patio, bbq area, indoor kitchen space and sitting area. All of this, plus titled underground heated parking, all located within walking distance to Rogers Place, MacEwan University, Jasper Avenue, and so many eateries! (id:60626)
RE/MAX Preferred Choice
Christopher Lake Acreage
Paddockwood Rm No. 520, Saskatchewan
Are you looking for a secluded acreage with lots of space? This nicely treed 79.79 acres is located Northeast of Christopher Lake just off Highway #2. The 1456 square foot manufactured home was initially built in 1985 with an addition completed in 1996. There are three bedrooms plus an office. Screened in porch. Natural gas heat. Water supply is a well. New pump and pressure system 2025. New water heater 2024. Heated 26’ x 28’ detached garage which was built in 2011. Perfect place for those seeking a tranquil retreat with ample space for outdoor activities! (id:60626)
RE/MAX P.a. Realty
175 Elm Street N
Timmins, Ontario
Fully tenanted triplex ideally located close to all amenities. This well-maintained property features one spacious 3-bedroom unit and two comfortable 2-bedroom units, offering strong rental income potential. Tenants enjoy access to a fully fenced yard perfect for outdoor use and a detached garage providing additional storage or parking options. A solid addition to any investor's portfolio! (id:60626)
Revel Realty Inc.
247 Main Street
Southwest Middlesex, Ontario
Welcome to 247 Main Street! This building is well situated and easily accesible in downtown Glencoe. Previously used as a professional office and was once home to the Glencoe Library. Zoning allows for a variety of uses and there is possibility to convert the building to multi-residential. Upper floor is around 906 sqft and 859 sqft downstairs. This Property has been well maintained and is huddled in close to nearby shops, restaurants, and other services. Feel free to contact us for more information or to setup a showing. (id:60626)
Nu-Vista Premiere Realty Inc.
165 Centre Street
Tilley, Alberta
Great Building in the heart of Tilly AB. Located only 22km east of Brooks, this hamlet is a great community! The single story building is 3340 sqft . The commercial space is approx 1300 sqt, and has 2 separate areas with frontage and separate street entrances. A public washroom, with wheel chair accessibility. There a office space, a space previously used as a salon, and a work storage area. The residential has 2080 sqft, with 4 bedrooms, a 3 piece main bathroom. Primary has a walk in closet, and 4 piece ensuite. The property also has a basement with an additional 2240 sqft. The backyard features a 12x24 storage garage. (id:60626)
Royal LePage Community Realty
329, 4303 1 Street Ne
Calgary, Alberta
Welcome home to a truly special retreat in Stonecroft Manor, nestled in the heart of beloved Highland Park, just 10 minutes away to The University and SAIT. From the moment you step through your private entrance, you'll feel the warmth and comfort of a space bathed in natural light. Sunshine pours through expansive windows that stretch from the front door all the way to your serene, private patio—creating an inviting flow that makes every day feel bright and open.Imagine cooking in a chef-inspired kitchen designed for connection—with generous countertops, plenty of storage, and a cozy bar perfect for sharing coffee, laughter, or a glass of wine with friends. It’s a space that brings people together, whether you're entertaining or enjoying a quiet evening at home.At the end of the day, your spacious primary suite offers a peaceful sanctuary. Unwind in the luxurious spa-like ensuite, complete with heated floors, after walking through your dream-worthy closet. Every detail is designed to make you feel pampered.Need space for guests or a home office? The second bedroom, complete with a Murphy bed, is both functional and charming. A second full bath with a walk-in shower adds even more comfort and flexibility.This rare unit comes with thoughtful touches that set it apart—no shared walls for added quiet, tinted windows for added privacy, in-suite laundry, and direct access to the parking garage for ultimate convenience.And it’s not just about the home—it’s about the community. Highland Park is a neighborhood full of life and heart, with parks, pathways, and a spirit of growth and togetherness that you’ll feel from day one.This isn’t just a condo—it’s a place to belong. Come see why it’s ready to welcome you home. (id:60626)
Royal LePage Solutions
3405, 3727 Sage Hill Drive Nw
Calgary, Alberta
Stylish, well laid out TOP FLOOR 2 bedroom, 2 bathroom condo. Located in popular Sage Hill in the well maintained "Mark 101" by Shane Home, walking distance to shopping and amenities! Features include 9 foot ceilings, Luxury Vinyl Plank flooring and quartz counter tops throughout , vinyl windows with sleek blinds, and in-suite laundry. As you enter the unit, you will find a 4 piece bathroom, and the laundry closet. The modern Kitchen has a functional and warm feel, with dark brown laminate finished cabinets, quartz countertops, modern white subway tile backsplash and stainless steel appliances. Opening on to the kitchen is the family room with a large, bright, sunny window and a patio door leading to your private covered balcony, with gas line roughed in. The primary bedroom has an en-suite bathroom and double closets. The second bedroom is across the family room from the primary allowing for maximum privacy. This unit also includes 1 titled underground parking stall, a storage locker, and there is secure bike storage available in the parkade. Condo fees are affordable and include heat/water/sewer. Located just steps away from public transit, shopping, restaurants, and many other amenities, this is a GREAT place to live OR a wonderful investment property. (id:60626)
Royal LePage Benchmark
521 Park Drive
Rural Athabasca County, Alberta
Welcome to S.V OF BONDISS AT SKELETON LAKE!! This 4 season, 2 story home features gleaming hardwood floors, tons of natural lighting with big windows. The kitchen has tons of cabinets and counter space with a large separate dining area for the gathering of friends and family. The bright and very large living room has tons of windows and easy access to the wrap around deck plus main floor also features a 2 pc powder room and flex area with easy access to the large double attached heated garage (27x24). Upstairs boasts 3 large bedrooms and the primary has its own walk in closet, main 4pc bathroom and separate laundry area for convenience . Over 18000 SQ FT lot allows you to enjoy the back yard or the drive through driveway out front. The lake and public park is just a short walk from the home, with the golf course only 5 minutes away as well. Lake access without the huge lake front pricing. Skeleton Lake area is known for swimming, fishing, boating, quadding, golfing, biking, enjoying camp fires and making great memories. Located only 10km from Boyle, 1.5 hrs from Edmonton, 2.5 hrs from Fort McMurray. Don.t miss out on lake life- come check it out TODAY! SEPTIC TANK IS 1500 GAL, WATER SOURCE IS A BORED WELL (id:60626)
RE/MAX Connect


