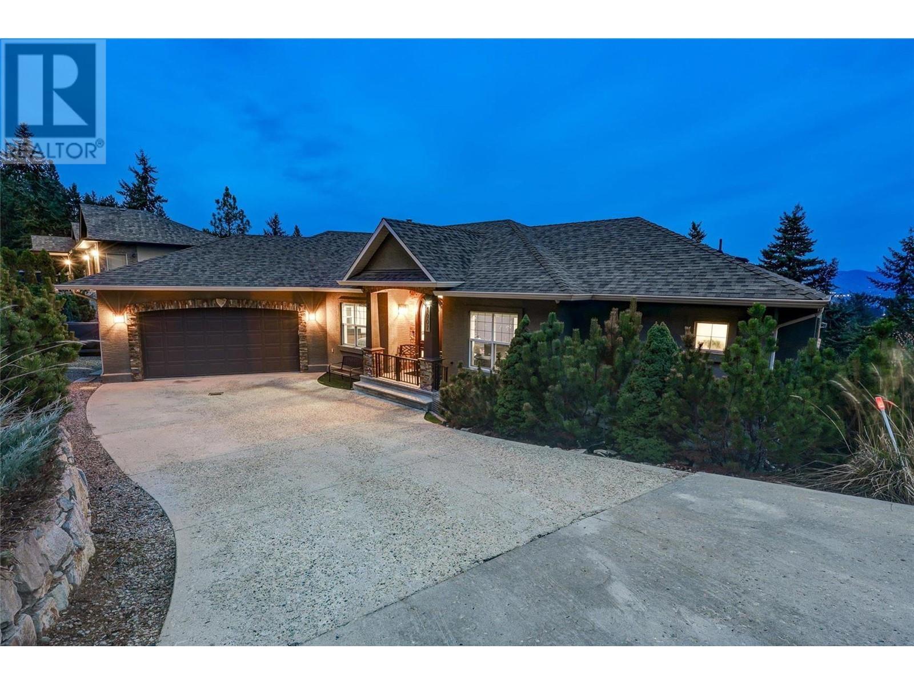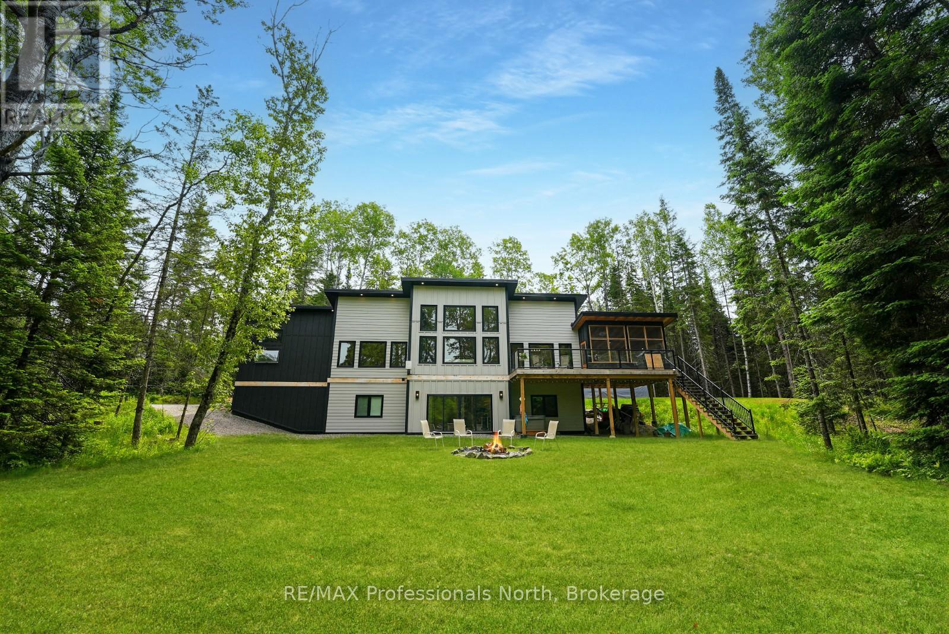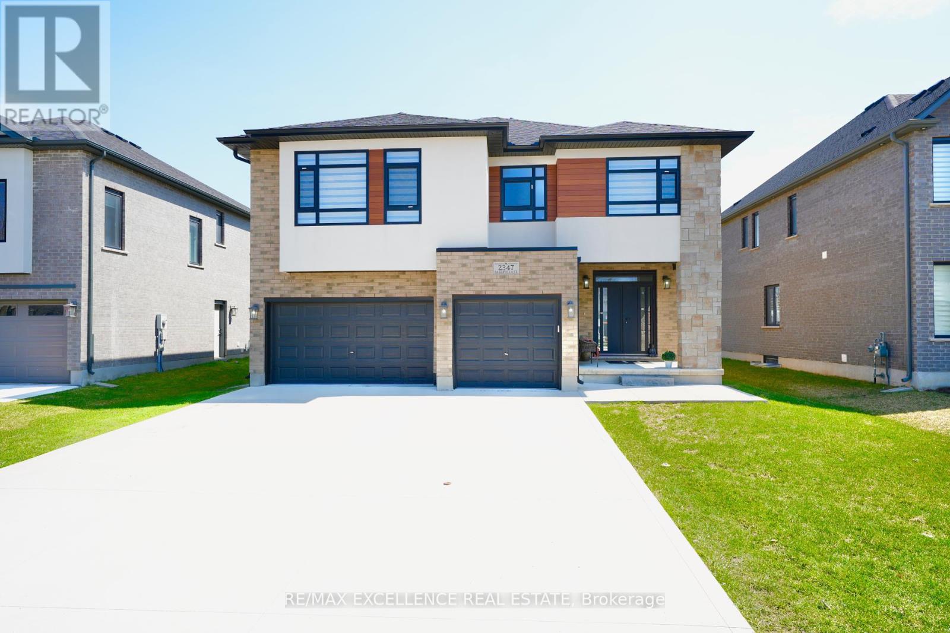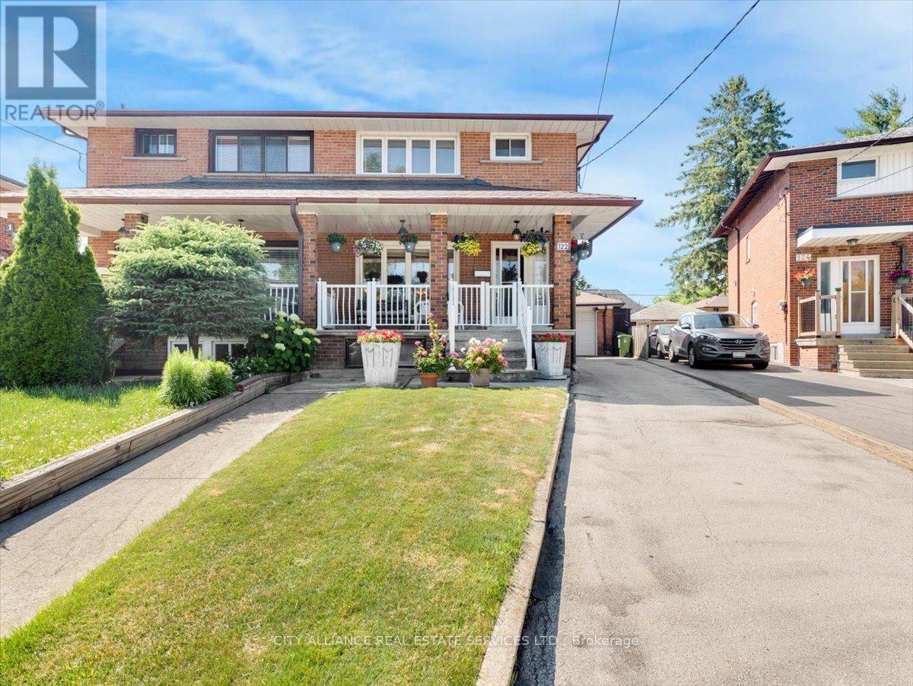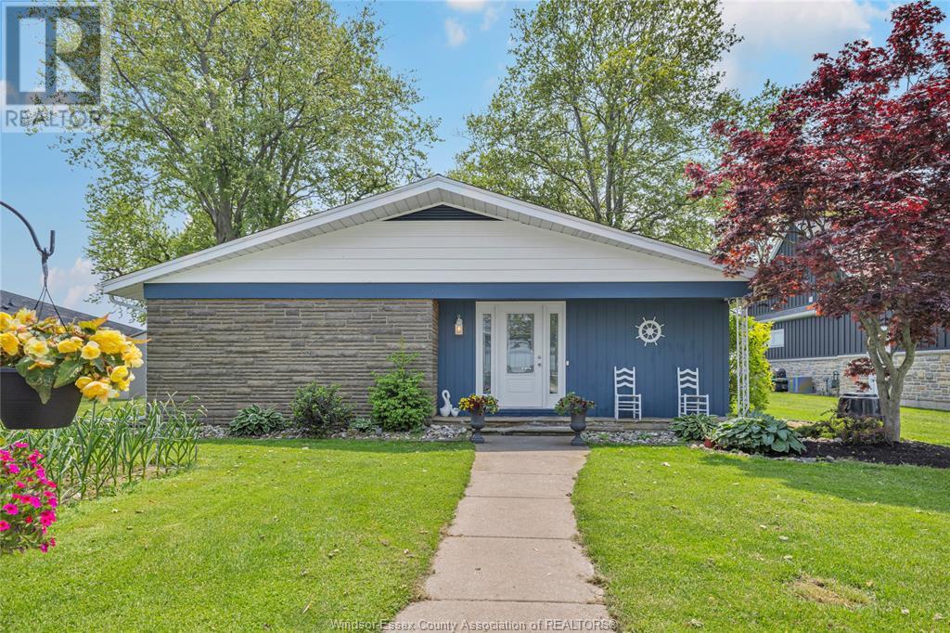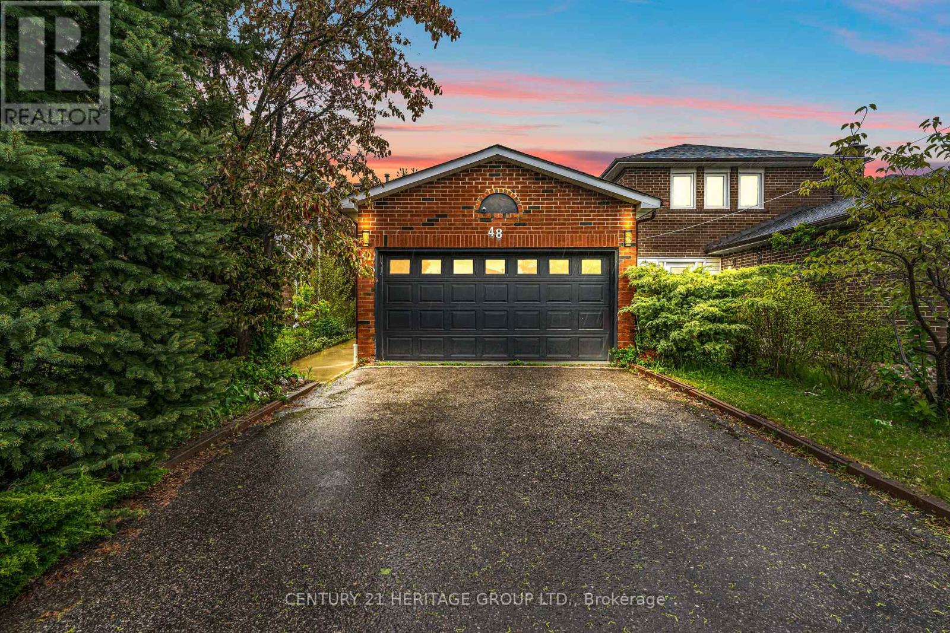18 Barton Street E
Hamilton, Ontario
Welcome to 18 Barton Street Easta prime investment opportunity with live-work potential in the heart of Hamilton. This unique mixed-use property features four residential apartments and one versatile commercial space, offering strong income potential with room for future growth. The four residential units are all self-contained with kitchens and three-piece bathrooms, housing long-term tenants with below-market rentscreating an excellent opportunity for future value appreciation. The main-floor commercial space has been fully renovated and is ready for a new tenant, or could be ideal for an owner-occupier seeking a live-work setup. Additionally, the freshly renovated basement presents an opportunity for additional revenue. Originally built circa 1890, the property underwent a full renovation in 2018, including updated apartments and the removal of knob-and-tube wiring. It features two 100-amp hydro services and a forced-air gas furnace (assumable contract). Ideally located just around the corner from James Street North, this property benefits from proximity to the vibrant Art Crawl, trendy shops, and the ongoing West Harbour Developments, making it a desirable asset for investors and entrepreneurs alike. VTB is available, providing added flexibility for buyers. Dont miss this opportunity to own a well-maintained, income-generating property in a sought-after location! (id:60626)
Royal LePage State Realty
1007 Aurora Heights
West Kelowna, British Columbia
Located in the highly sought after area of West Kelowna Estates, this beautiful modern rancher with walkout basement is perfect for your family! Boasting 6 bedrooms and 3 1/2 bathrooms there is room for everyone! Great room open concept living on the main floor with spacious kitchen featuring granite counter tops and Samsung Smart appliances and stunning floor to ceiling custom tiled fireplace. Glass sliding doors open onto the spacious deck with stunning views, tinted windows face the lake and come with white cordless cellular blinds. Master bedroom on the main floor, custom tiled 4 piece ensuite with his & her vanities, large walk-in closet. Main level offers 2 more spacious bedrooms, a full 4 piece bath, laundry room and 1/2 bath! The huge lower level of this home hosts another 3 bedrooms, plus a full 4 piece bath with heated bench in the shower, double rainfall shower heads and separate soaker tub. Large family room perfect for movie nights as well as a suspended slab games room under the garage. Outside you will find a fully fenced yard, newer (2021) Canada Spa Co. hot tub with plenty of seating perfectly situated to take advantage of the beautiful views! Brand new a/c unit was installed in 2022. Double car garage plus extra parking room on the driveway. Located in the gated community of Aurora Heights, just minutes from the bridge, downtown and all amenities! (id:60626)
Oakwyn Realty Okanagan
1086 Stothart Creek Road
Dysart Et Al, Ontario
This modern, open-concept home offers the perfect combination of privacy, quality, and location. Set on a private, forested lot within a welcoming subdivision, this newly built two-level home is just five minutes from the Village of Haliburton, offering easy access to schools, shopping, dining, and healthcare. Designed with families and functionality in mind, the 3,200 sq. ft. layout features high-quality interior and exterior finishes throughout. The main level is bright and spacious with floor-to-ceiling windows, a sleek kitchen with quartz countertops, stainless steel appliances, a coffee bar, and an open-concept living and dining area. Just off the main living space, step into the stunning 16x16 three-season Haliburton Room, perfect for bug-free dining, entertaining, or quiet mornings with a coffee and a view of the forest. Three large bedrooms and two bathrooms complete the main floor. The lower level offers high ceilings, a bright walkout, a 2-piece bath, and a generous living area ideal for entertaining or additional family space. A heated attached workshop/garage provides year-round utility. Ideal for multi-generational living or rental potential, the separate-entry, fully finished in-law suite includes its own kitchen, bedroom, 3-piece bath, and laundry. Walking trails and a peaceful creek run nearby -- making this home a rare blend of comfort, flexibility, and location. ** This is a linked property.** (id:60626)
RE/MAX Professionals North
2347 Bakervilla Street
London South, Ontario
Check out this beautiful detached triple car garage home nestled in one of London's most prestigious communities, The Heathwoods at Lambeth. Built by Carnaby Homes, this beautifully appointed residence offers upscale living on a premium lot with no rear neighbors, backing onto a scenic park featuring walking trails, soccer fields, and baseball diamonds. The main floor boasts a gourmet eat-in kitchen with a large island and stainless steel appliances, seamlessly flowing into a cozy family room with fireplace - perfect for everyday living and entertaining. Upstairs, you'll find 4 spacious bedrooms and 3 full bathrooms, including a luxurious primary bedroom with a walk-in closet and a 5-piece ensuite. Adding further value is a legal, fully finished basement, featuring 1 bedroom, 1 full bathroom, open-concept living area, and a full kitchen - ideal for extended family, rental income, or guest accommodation. Situated just minutes from the Wonderland Road shopping plaza, Bostwick Community Centre, and with easy access to Highways 402 & 401, this home offers the perfect blend of comfort, convenience, and luxury. Families will also appreciate being close to Lambeth Public School - making this a truly ideal place to call home. (id:60626)
RE/MAX Excellence Real Estate
3273 264a Street
Langley, British Columbia
WOW below assessed value! Homeowners motivated! Total Square footage reflects the Detached 753 sq ft 2br unauthorized suite with separate appliances including washer, dryer & hot water as a mortgage helper and the finished patio! Well maintained 3 bedroom, 2 bathroom rancher on a quiet street. Spacious master bedroom has shower ensuite and other 2 generous size bedrooms. The kitchen has slate flooring, countertops and large island all with granite, stainless steel appliances in an open concept with spacious eating area adjacent to the living room with stone gas fireplace. French doors from the kitchen lead to enclosed patio and huge 200' storage shed. Elegant trim, crown Moulding, baseboards, and laminate flooring are throughout the home. (id:60626)
One Percent Realty Ltd.
1350 Aldergrove Drive
Oshawa, Ontario
Welcome to this beautifully upgraded single detached home featuring 4 spacious bedrooms upstairs, 2 additional bedrooms in a newly built legal basement apartment with separate entrance 5 bathrooms, located in a highly desirable neighborhood, walking distance to Maxwell Heights SS, public and Catholic elementary schools, major retailers, Home Depot, Smart Centre, banks, and more. The main floor boasts a large family room, living room, and an office-perfect for working from home. The modern kitchen (updated 2022) is a chef's dream with quartz countertops, matching backsplash, high-end stainless-steel appliances and a generous eat-in area with 5" wide hardwood flooring and baseboards (2021), and stylish pot lights throughout the home, creating a bright and contemporary ambiance. Upstairs four generously sized bedrooms including a luxurious primary suite with a spa-like ensuite featuring a jacuzzi tub, and a large walk-in closet with custom built-in shelving. Enjoy the outdoors in your private backyard with a combination of green space and concrete patio-ideal for entertaining, exterior storage with double car garage, extended concrete driveway with ample parking. This home is ideal for multi-generational living or added rental income with its fully legal basement unit. Don't miss this exceptional opportunity! (id:60626)
Homelife/miracle Realty Ltd
122 Brookhaven Drive
Toronto, Ontario
Pride of Ownership - Pride of Workmanship! Impeccably maintained by the same Owner for over 60 years, this solidly built Semi-detached home is truly one of a kind. While it may look similar to its neighbours at first glance, it stands apart with over 1,000 sq ft of extra living space spread across the Main and Lower levels perfect for a growing or Multi-Generational family or for generating Rental Income. Each floor has the ability to accomodate various living quarters. The Main floor can easily allow for wheelchair accessibility and the second-floor Terrace offers exciting potential for additional interior space. Plus, the generous Pie-shaped lot may qualify for a Garden suite addition (Residential Multiple Zone buyers to verify). Youll love the unbeatable location: TTC right at your door and quick access to Black Creek Drive giving you prompt connection to Highways 400 and 401 or Downtown. Walk to schools, parks, churches, shopping, and restaurants, all amenities are within minutes.This hidden gem combines solid craftsmanship, thoughtful care, and rare potential in a family-friendly neighbourhood. Dont miss this unique opportunity to make it yours! (id:60626)
City Alliance Real Estate Services Ltd.
76 Monkswood Crescent
Newmarket, Ontario
Discover a rare chance to own nearly 1/3 OF AN ACRE (14,241 sq ft) on a quiet crescent in central Newmarket. This spacious, well-maintained home offers almost 3,500 SQ FT of living space with 5 BEDROOMS, 3 FULL BATHROOMS, 3 LIVING AREAS, 2 OFFICES, and parking for up to 6 vehicles. Large, fenced lot with mature trees and a tranquil garden are perfect for entertaining and kids to play. The home's versatile layout gives you plenty of options: create an IN-LAW SUITE in the large basement (with separate side entrance) or make your dream home like the NEW BUILD next door. The expansive primary bedroom features an enclosed office with a skylight that could become a walk-in closet, and the ensuite can be expanded. There's generous STORAGE throughout, including a kitchen pantry, dining room closet for entertaining essentials, and over 280 sq ft of open basement space which can easily become a WORKSHOP. Recent UPDATES include new tiled backsplash and new countertops/ faucets in the kitchen, a newly sealed driveway, upgrades to the electrical, a 4-year-old high-efficiency furnace, PVC sewage pipes, and a 10-year-old roof (excluding carport). Central vacuum, an owned hot water tank, and an alarm system are also in place. Unbeatable LOCATION: Walk to Upper Canada Mall, shops, and restaurants. Southlake Hospital and the GO Train are just 5 minutes away, Cardinal Golf Club is a 10-minute drive. Plus easy access to Highways 400 and 404. ***Explore the virtual tour for drone video, photos, floor plans, and 360 views. (id:60626)
Ipro Realty Ltd.
53 15775 Mountain View Drive
Surrey, British Columbia
The Grandview at South Ridge is the perfect blend of nature and modern design. Fantastic corner home tucked among lush green space, where every window and patio offers serene views and ultimate privacy. The defined space main floor features 9' ceilings, a sleek chef's kitchen with spacious island and two comfortable living areas ideal for entertaining or relaxing. With 4 bedrooms plus a den, there's room for the entire family. The green thumb will enjoy the private 530 sq ft deck or to cozy up with a good book. Walk to Morgan Crossing, Grandview Corners and close to White Rock and Crescent Beach. Grandview and Morgan Creek schools.. Enjoy exclusive access to a 6,500 sq ft clubhouse with a pool, hot tub, gym, basketball court, theatre, lounge, BBQ area & more. Still under 10-year warranty (id:60626)
The Agency White Rock
398 Concession Rd 11 E
Trent Hills, Ontario
This is the 99 acre farm you have been dreaming of!!! 90 minutes from the GTA and you are immediately surrounded by the peace and serenity of this fantastic property. Drive up the long driveway, park by the grand willow tree and head up to the porch of this charming 1890 double brick farmhouse. The foyer leads to a 3 piece bath, laundry room and a large mudroom. Bright eat in kitchen has extra large island and space to satisfy every foodies dreams. The dining room opens to spacious multi level deck and amazing views of the surrounding countryside. Get cozy in the living room or perhaps head to the den for some privacy or to read a book. Upstairs has 4 large bedrooms with amazing views and a 4 piece bathroom with brand new tub insert. Beside the house there are 2 log cabins (150 & 200 years old)that were built by the original homesteaders. They would make an excellent farm shop or perhaps an art studio. Barn is in great shape and has a full basement for storage as well as 5 stalls, tack room with saddle rack, electricity and hot water line. Enjoy the walking trails in the woods or in just a few minutes you can access the Trans Canada Trail. 60% of the total property never sprayed and 33 of 60 workable acres are rented out to a local farmer for $1400/year, leaving the rest untouched.10 minutes to Campbellford/Hastings, 30 to 401. With its hospital, schools, churches, shopping and a provincial park right in town, Trent Hills boasts so many amenities. Many events like Incredible Edibles, Doctors Cook Off, Chrome on the Canal, Gospelfest, Porchella, ETC. Campbellford is the home of Westben which brings world renowned musicians and artists. Don't wait! Book a showing to see this amazing property today! Property and buildings being sold as is, where is. Buggies in barn will be removed before closing. Propane tank $135.60/ year. Propane approx. $3000/year. New fibreglass shingles Sept.2024 with 10 year warranty (id:60626)
Century 21 United Realty Inc.
1711 Heritage Road
Kingsville, Ontario
Welcome to waterfront living! Situated on Lake Erie, this charming ranch home offers beautiful lake views, 85-ft of sandy beach, high ceilings and stunning trim and woodwork. Features include 3 bedrooms, 2 bathrooms, heated vinyl and ceramic flooring, a large sunroom, and gorgeous windows with plenty of natural light. The separate granny suite with fireplace and bathroom is appealing for extended family or potential income. Two car heated garage with workshop. Relax under the gazebo, enjoy the garden or entertain around the large inground pool. This beautiful and well-cared home is full of character and charm. Come experience how enjoyable lake life can be! (id:60626)
Exp Realty
48 Gray Crescent
Richmond Hill, Ontario
Beautifully Renovated & Meticulously Maintained Home In The Heart Of Richmond Hill! Nestled In The Prestigious North Richvale Community, This Stylish & Cozy Residence Features Modern Finishes Throughout, Offering A Perfect Blend Of Comfort & Sophistication. Bright, Functional Layout Ideal For Families. Prime Location Close To Parks, Schools, Shopping, & Transit A Rare Opportunity You Don't Want To Miss! (id:60626)
Century 21 Heritage Group Ltd.


