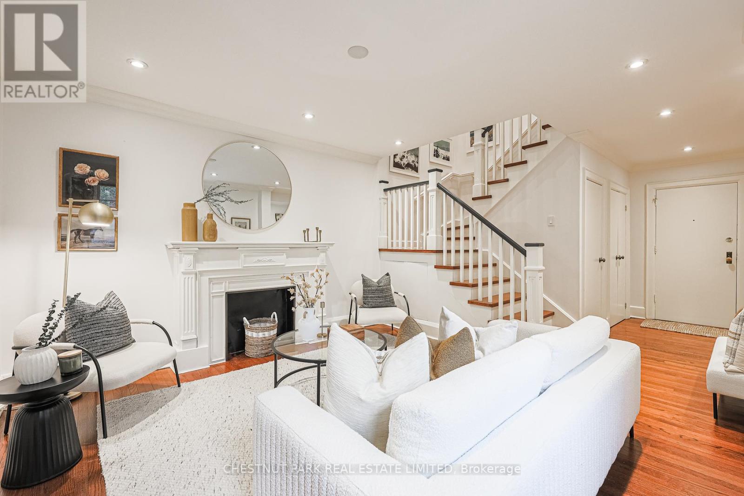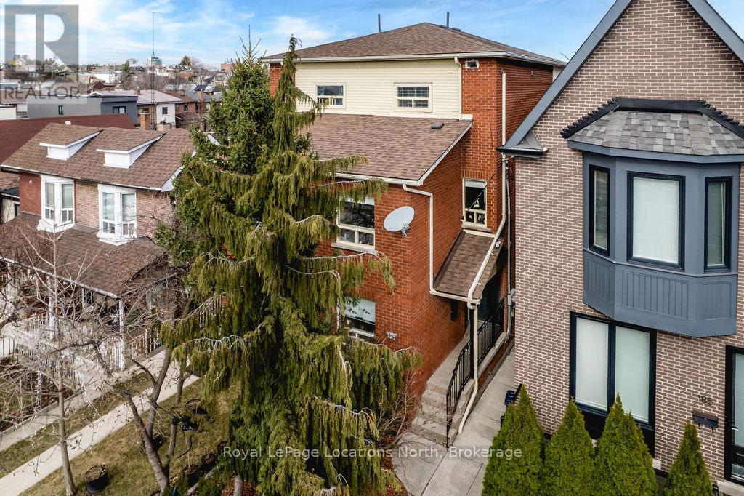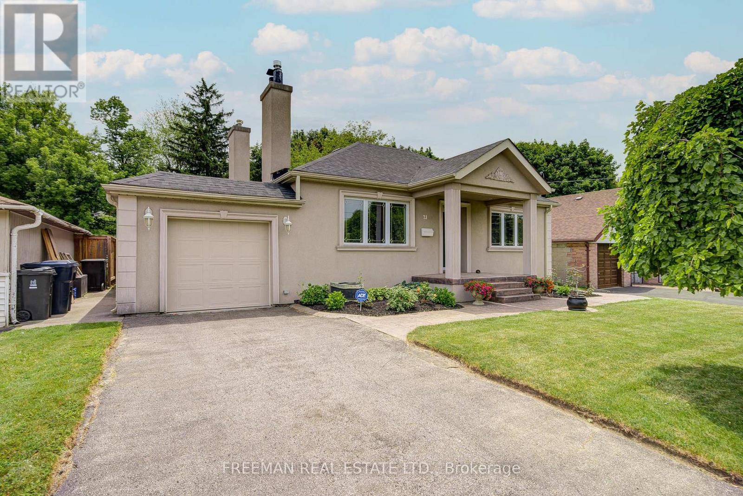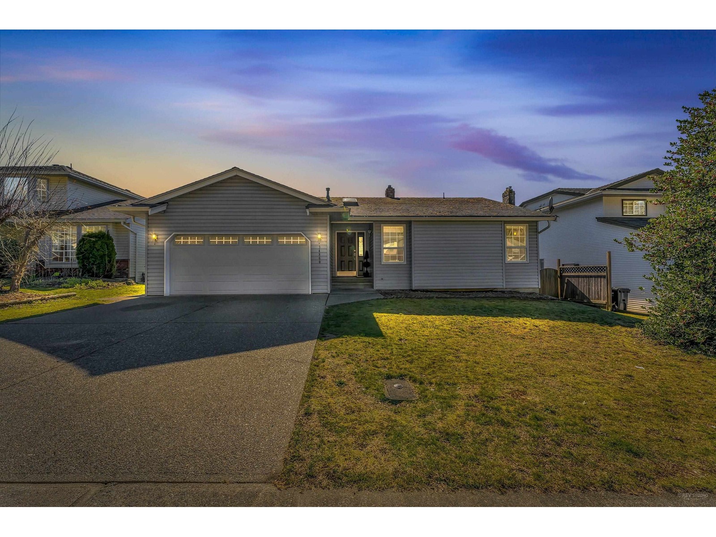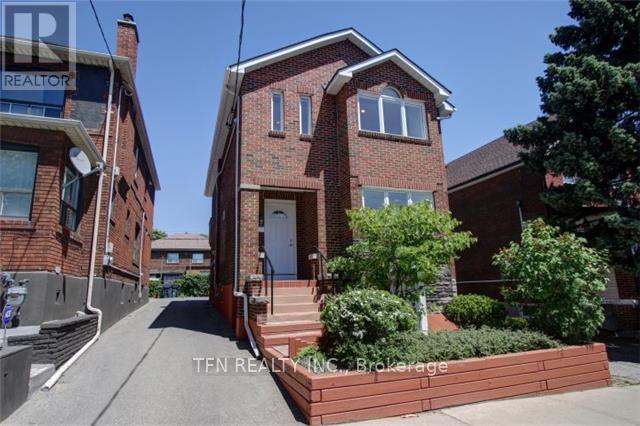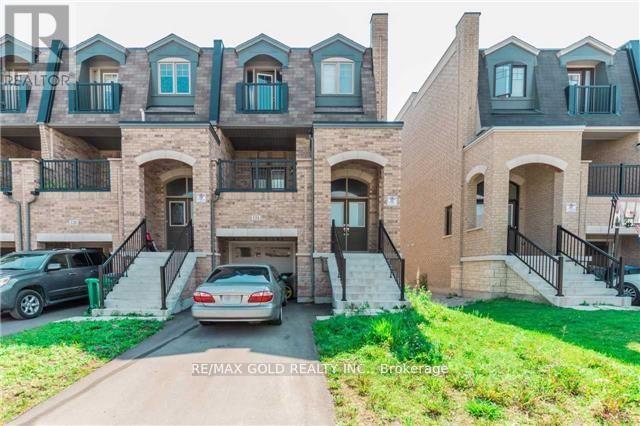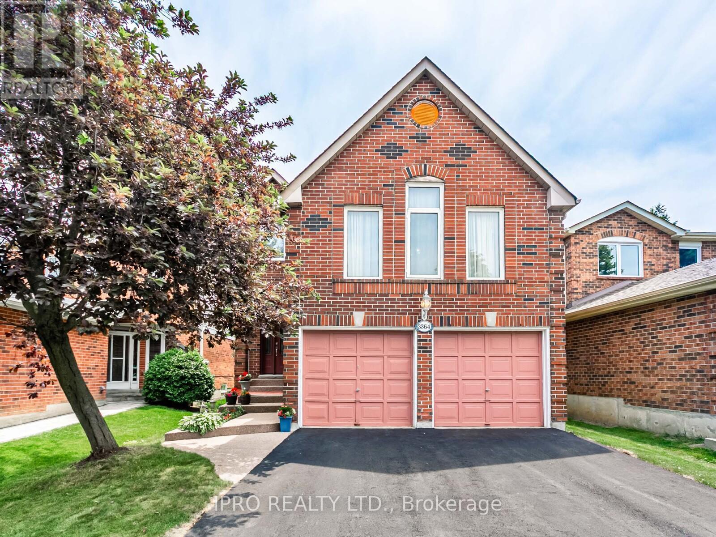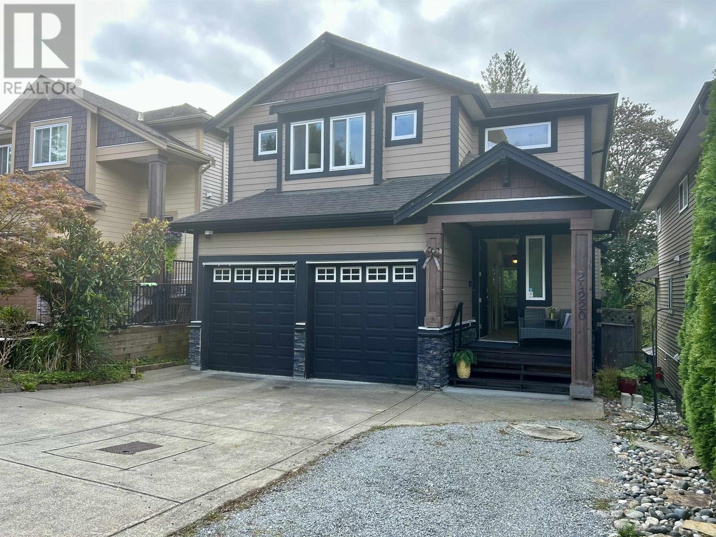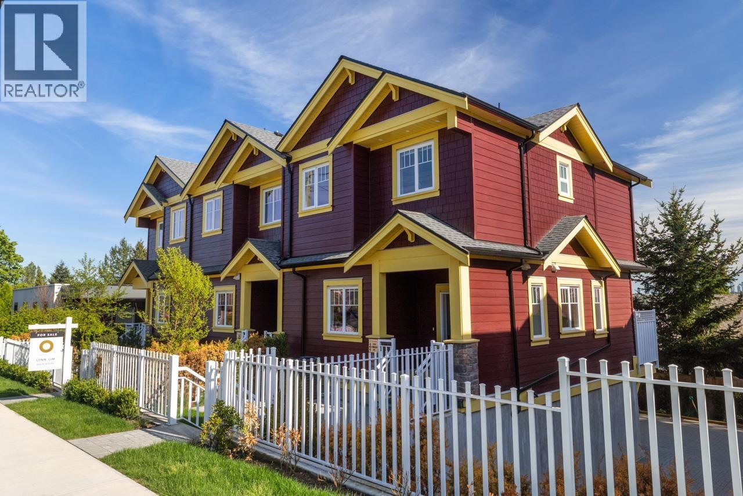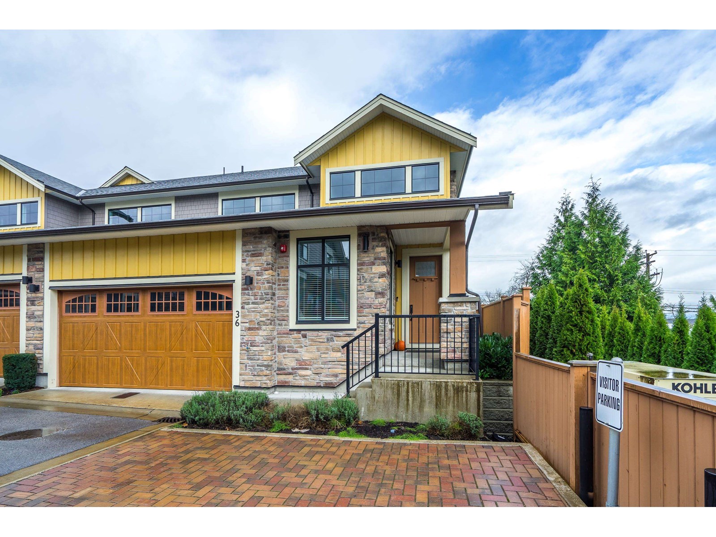111 - 480 Oriole Parkway
Toronto, Ontario
Timeless elegance meets exceptional value in this incredibly rare 4-bedroom, 2-storey condo with parking. Set within 480 Oriole Parkway - an Art Deco landmark building tucked into the heart of Midtown Toronto - this unique ground-level condo blends the spaciousness of a townhouse with the charm of a boutique residence, offering over 2,000 sq ft of beautifully appointed living space. With two units thoughtfully united by a beautifully crafted interior staircase, you'll discover generous principal rooms, gleaming hardwood floors, pot lights throughout, and updated windows (replaced in 2017). The functional layout includes an inviting living room, dining area, kitchen, four spacious bedrooms, and two bathrooms - a design ideal for families, guests, and working from home. Recent upgrades include additional custom cabinetry in the kitchen, a built-in microwave, and, for extra convenience, rare in-suite laundry. Located in a quiet, well-managed building, this home falls within coveted catchment areas for top public and private schools that are just minutes away. Perfectly positioned near many fabulous local amenities - including Eglinton Park, North Toronto Arena and Community Centre, as well as the shops, dining, and vibrant lifestyle of the Yonge & Eglinton area - the location offers something for everyone: active families, professional couples, and individuals alike. With TTC subway and bus lines just steps away, along with the soon-to-arrive Eglinton Crosstown LRT, getting around the city is easy. Another advantage of this unit is the rare inclusion of surface-level garage parking, a rental space that is available for transfer upon closing, making everyday life just a little bit simpler. The unit also includes two lockers. So whether you're upsizing, downsizing, or simply seeking that elusive blend of character, space, and location, this remarkable condo delivers exceptional value in one of Midtown Toronto's most established and sought-after communities. (id:60626)
Chestnut Park Real Estate Limited
191 Earlscourt Avenue
Toronto, Ontario
TRIPLEX IN A GREAT LOCATION! This semi-detached, full-brick triplex is situated in a prime location in a vibrant and well-connected neighbourhood known for its family-friendly atmosphere and strong sense of community. As a legal triplex with separate hydro meters, it is a fantastic investment opportunity. Well maintained and recently updated, it features a new roof (2020), updated bathrooms, refreshed flooring, and newer appliances in select units. The property is landscaped and offers two-car parking. The upper unit - which will be vacant - is a spacious three-bedroom apartment with one full and one half bathroom, as well as in-suite laundry. One of the bedrooms has access to a balcony overlooking the backyard, providing a private outdoor space. Updates to this unit include a renovated bathroom and updated flooring. It also comes with one designated parking spot. The main floor unit is a bright and inviting one-bedroom, one-bathroom apartment. It features large windows that offer views of both the front and back yards. This unit also comes with one parking spot. The lower unit is a well-appointed one-bedroom, one-bathroom apartment. It features a remodelled bathroom, new vinyl flooring, and a brand-new stove. A large window in the main living space brings in plenty of natural light, creating a bright and welcoming atmosphere. Located in the heart of Earlscourt, the property is within walking distance of parks, schools, and public transit, offering easy access to downtown Toronto. Earlscourt Park provides sports fields and walking trails, while the nearby St. Clair West corridor features shops, restaurants, and cafes. The area is well-served by TTC streetcars and buses, making it a convenient location for families and professionals. (id:60626)
Royal LePage Locations North
21 Martindale Road
Toronto, Ontario
Nestled in the scenic and sought-after Cliffcrest community on a lush 53 x 150 ft lot, 21 Martindale Road is a beautifully reimagined bungalow that blends the serenity of a country retreat with the practicalities of modern city living. Thoughtfully upgraded throughout, this home balances timeless character with contemporary comfort. A refined exterior sets the tone, while inside, wide-plank white oak engineered flooring adds warmth and flow. The spacious living and dining areas are open yet defined, centred around a classic wood-burning fireplace. The kitchen has been tastefully renovated with granite countertops, luxurious wood cabinetry, and finishes designed for both beauty and function. Downstairs, an expansive lower level offers incredible versatility featuring a second working wood-burning fireplace and ample room for entertaining, extended family, or in-law potential. Outside, a deep, south-facing backyard unfolds like a private park, ideal for quiet mornings or vibrant summer gatherings. A standout feature is the extra-long garage, highly functional and practical, whether you need space for two cars tandem-style, or prefer one vehicle plus a full workshop and all-season storage. Cliffcrest continues to shine as one of Torontos hidden gems, beloved for its nature trails, proximity to Bluffers Park and the Scarborough Bluffs, nestled in the desirable R.H. King Academy district, convenient shopping, and easy access to TTC and GO Transit. You have found a unique opportunity to own a home that feels like a weekend escape, right in the heart of the city. (id:60626)
Freeman Real Estate Ltd.
34860 Gleneagles Place
Abbotsford, British Columbia
Welcome to beautiful home with mortgage helper featuring 4 bed & 3 bath, located in the quiet, family-friendly neighborhood of Abbotsford. The spacious living & family room seamlessly flow into the open-concept kitchen perfect for family gatherings and entertaining. Step outside to the large patio, offering a peaceful backyard for summer BBQs, kids' playtime, or gardening. This well maintained home is move-in ready, complete with a separate entrance to the basement, offering an excellent mortgage helper opportunity. The property is within walking distance to schools, parks, and public transit. (id:60626)
Sutton Premier Realty
447 Oakwood Avenue
Toronto, Ontario
Rare Investment! 3 Renovated Units! 2-2 Bedroom 1- Studio. Tons of upgrades $$$. Every Unit Is Well Designed! Great Opportunity For An Immaculate Turn Key Income Property Or Rent & Live In!! 3 Car Parking Plus Tenant Lockers! Upgraded Electrical Panels, Separate Meters! Highly Desirable In Oakwood Village! Steps To T.T.C, Schools, Shops & More! Must see! (id:60626)
Tfn Realty Inc.
21 Berrydown Drive
Caledon, Ontario
Nestled in one of Bolton's most desirable and peaceful neighbourhoods, 21 Berrydown Drive offers the perfect combination of space, style and serenity. As you walk toward the home you are surrounded by a beautiful flower Garden, Elegant Stucco Accents and Grand Entrance way. This beautiful 4-bedroom detached home sits on a generous lot on a quiet low-traffic street. Lots of natural light flows throughout the main level with Large windows and freshly painted main floor walls. Spacious living and dining areas offer plenty of room to entertain guests or relax with loved ones. 4 Large Bedrooms on the second floor with ample closet space and large windows. Basement features a beautiful recreation area, extra washing machine and freezer and open concept area to create and design as you choose. One of the true highlights is its expansive backyard with a Gazebo, eating area, large shed and vegetable garden which is perfect for entertaining. Walking Distance to Holy Family School, Many Parks, Church, and close to all of Boltons Amenities. (id:60626)
RE/MAX Premier Inc.
124 Inspire Boulevard
Brampton, Ontario
Prime End Unit Town home , Rare Opportunity!. This spacious end-unit features multiple upgrades,3 Bedrooms private driveway and garage , 4 washrooms. The second floor boasts soaring 9 ft ceilings and elegant hardwood flooring.. Very functional layout with private drive way .Don't miss this incredible opportunity in a prime location! (id:60626)
RE/MAX Gold Realty Inc.
3364 Ingram Road
Mississauga, Ontario
Welcome to this beautifully maintained 3-bedroom, 3-bathroom detached home tucked away on a quiet, family-friendly street in the highly sought-after Erin Mills community of Mississauga. Offering 2,260 SQFT of spacious living, this home features a double garage, a brand-new driveway, and numerous 2024 upgrades including a new front door, bay window, sliding door, and all basement windows providing enhanced curb appeal and peace of mind. Step inside to a warm and inviting family room with soaring cathedral ceilings and a cozy wood-burning fireplace perfect for gatherings or quiet nights in. The main floor boasts elegant hardwood flooring and a stunning grand hardwood staircase that sets the tone for the entire home. The spacious primary suite includes a 4-piece ensuite washroom and a walk-in closet, while the additional two bedrooms are generously sized and filled with natural light. Enjoy outdoor living in your beautiful backyard oasis, complete with a large deck and a lovely cherry tree ideal for entertaining or relaxing in your private green space. Conveniently located near highways 403, 407, and QEW, and just minutes from schools, Credit Valley Hospital, shopping, public transit, parks, and scenic walking trails. Don't miss your chance to own this move-in-ready gem in one of Mississauga's most established and convenient neighbourhoods! (id:60626)
Ipro Realty Ltd.
24220 103a Avenue
Maple Ridge, British Columbia
AVAILABLE! Welcome to Spencer's Ridge, a 5-bedroom family home on a quiet cul-de-sac premium lot with a walk-out 1-bedroom basement suite. 3 Floors of Bright Sunlight Facing South Backing onto Park and valley. Beautiful views from the Great Room, a gourmet kitchen with stone counters, plenty of cabinets, and stainless steel appliances. The main floor has a bedroom/den, and upstairs there are three bedrooms, including a master suite with a walk-in closet and ensuite with a soaker tub and separate shower. The bright, walkout basement has a self-contained 1-bedroom suite for multiple family uses. The fully fenced yard offers privacy and sun filled tranquillity for relaxation, with Samuel Robertson Technical School, Meadowridge top private school, elementary, and community center nearby. (id:60626)
One Percent Realty Ltd.
181-183 Christie Mountain Lane
Okanagan Falls, British Columbia
Welcome to a home that doesn’t just offer space — it offers soul. This custom-built 3-bedroom + den, 3-bathroom retreat blends Mediterranean charm with Okanagan beauty. Set on TWO separately titled lots totaling over 1 acre, this is a rare opportunity for ideas. Keep the extra lot as your personal green space, design a pool oasis, or build a second home — the potential is endless! Inside the sunlit living space, you're greeted with rich hardwood floors, soaring floor-to-ceiling windows, and panoramic lake and mountain views that pour into every room. The open concept main level offers a sunny kitchen, living/dining area, Primary bedroom and second bedroom/den. The large primary also features a walk in closet and steam shower in the ensuite. Step outside and feel the world melt away. The private backyard backs onto a rock face — no neighbours in sight, just the soothing sounds of birdsong and evening frogs. Wash away the day under the outdoor shower, perfect to add a hot tub!. Enjoy not one, but three sitting areas on the lake-facing deck — savour a morning espresso or evening wine as the sky turns pink. The fully irrigated property is rich with life: flowers, apple and cherry trees, grapes, haskap, and blackberries thrive across the landscaped yard. Just minutes to the lake or many world-class wineries, and 10 minutes to downtown Penticton, you’re tucked away in nature while staying close to town. Come see this beautiful opportunity to own a piece of the Okanagan lifestyle. (id:60626)
Royal LePage Kelowna
104 235 Lebleu Street
Coquitlam, British Columbia
Exceptional Value! Brand-New 3 Bed, 2.5 Bath Townhome in "Le Bleu' - A Boutique Development in Historic Maillardville. Stunning end-unit, thoughtfully designed and built with quality craftsmanship, this home offers a blend of comfort and modern luxury. Enjoy peace of mind with a severe two-car attached EV ready garage. central A/C, ahigh-efficiency gas furnace, and a Heat Recovery Ventilation system. Endless om-demand hot water ensure comfort for all. Bright and airy with 10' ceilings and Southwest exposure, this home is flooded with natural light. Sunny Southern deck off the chef-inspired kitchen featuring elegant shaker-style cabinetry, a waterfall quartz countertop and backsplash, and premium finishes throughout. High-efficiency recessed lighting adds a sleek, modern touch. (id:60626)
RE/MAX Crest Realty
36 4750 228 Street
Langley, British Columbia
Stylish Denby home in sought-after Murrayville. This 4-bed, 4-bath property features a main-floor master, a unique 1-bed in-law suite with Kitchenette, and West Coast Modern architecture. Enjoy a spacious, open layout with large windows, vaulted ceilings, and glass railings. The gourmet kitchen boasts top-tier stainless steel appliances, a 5-burner gas cooktop, quartz counters, soft-close drawers, and gas hookup outside. The master suite includes a walk-in closet and spa-inspired ensuite with a large shower. Upstairs, 2 large bedrooms share a Jack & Jill bathroom. Includes a side-by-side 2-car garage and ample visitor parking. Walk to Langley Christian School, shops, Ralph's Market, Krause Berry Farms, wineries, and more! Open House Sat. May 5th 2-4PM (id:60626)
Exp Realty Of Canada

