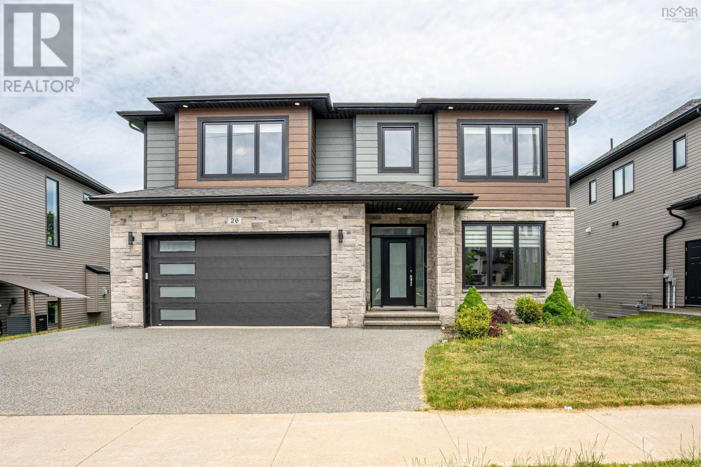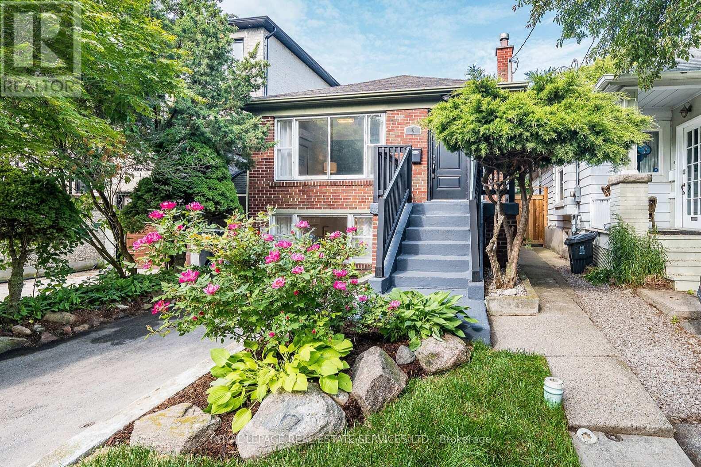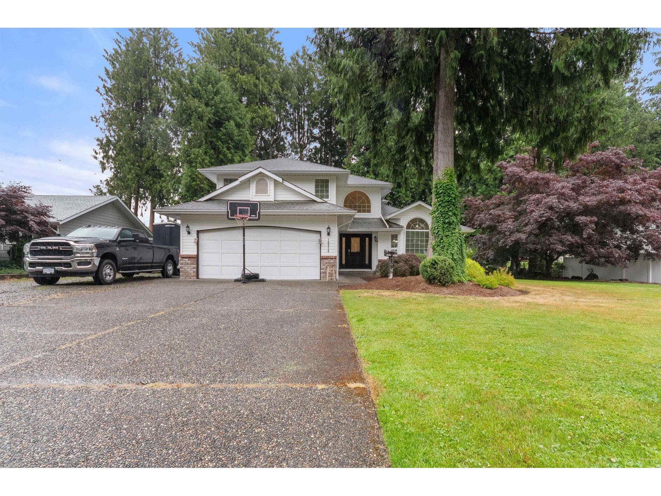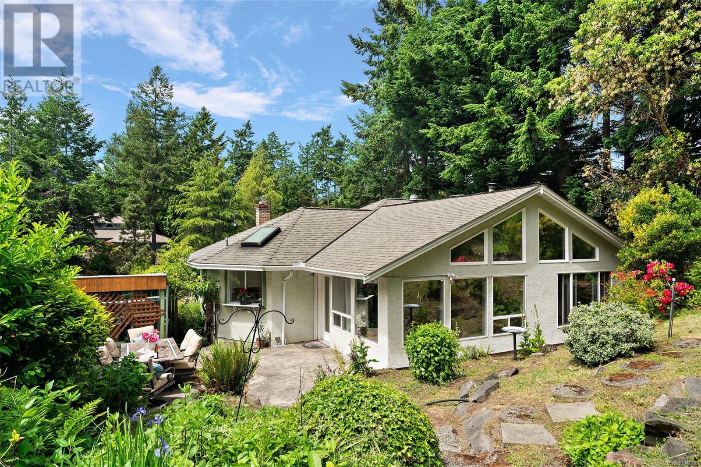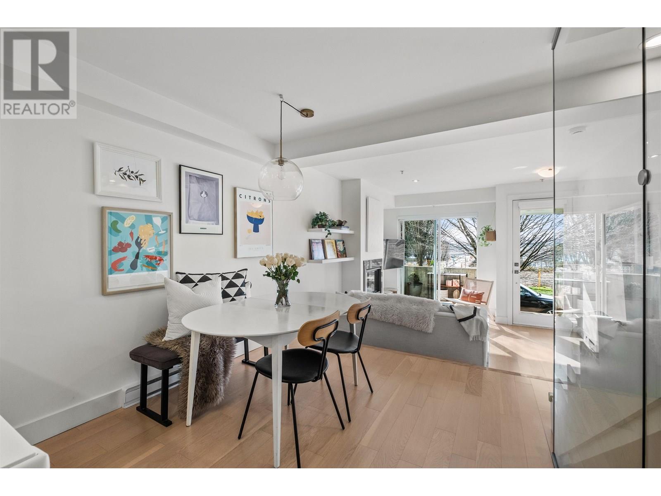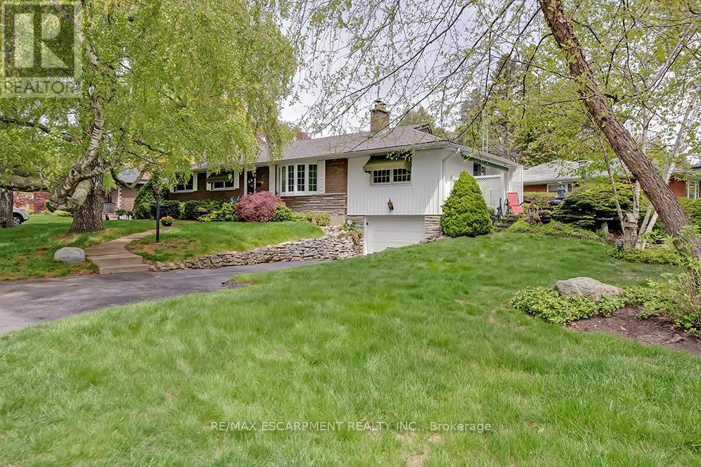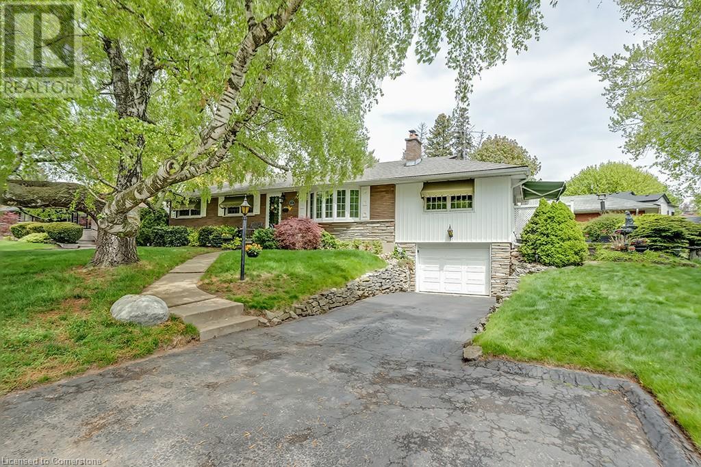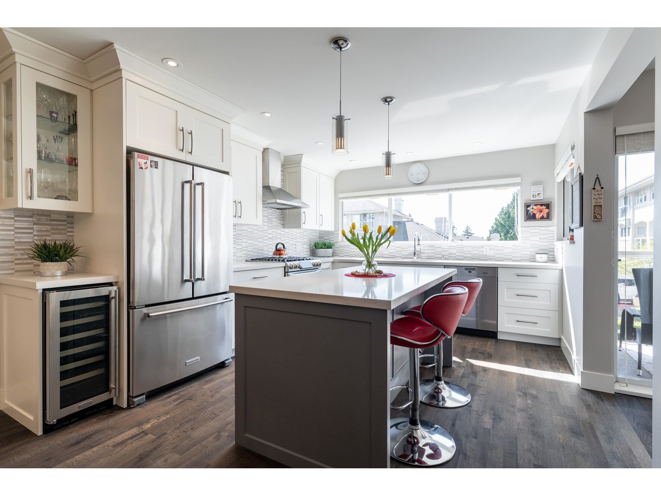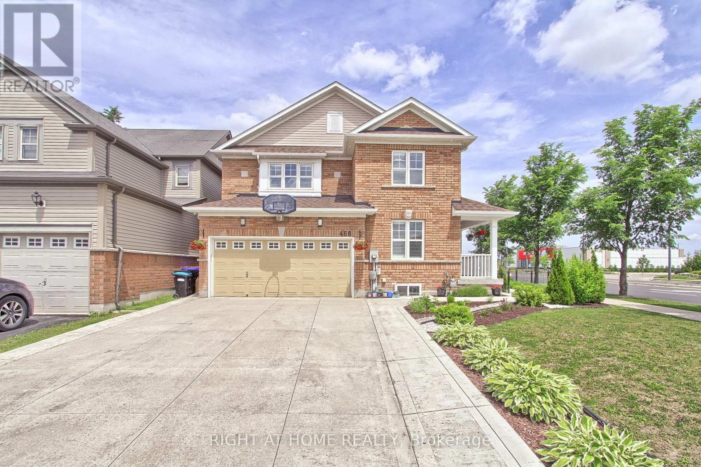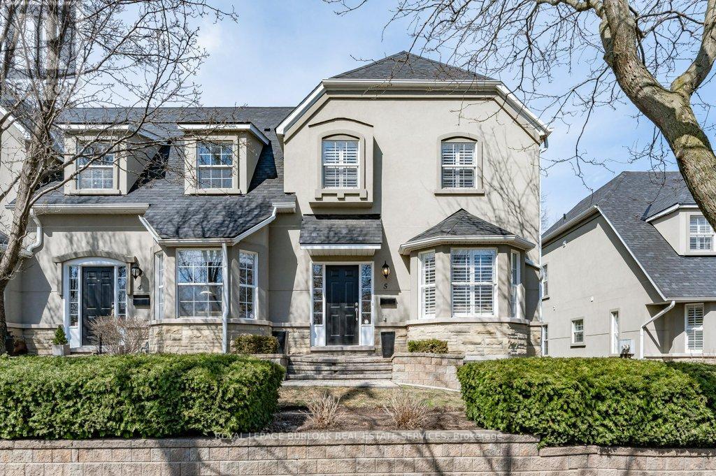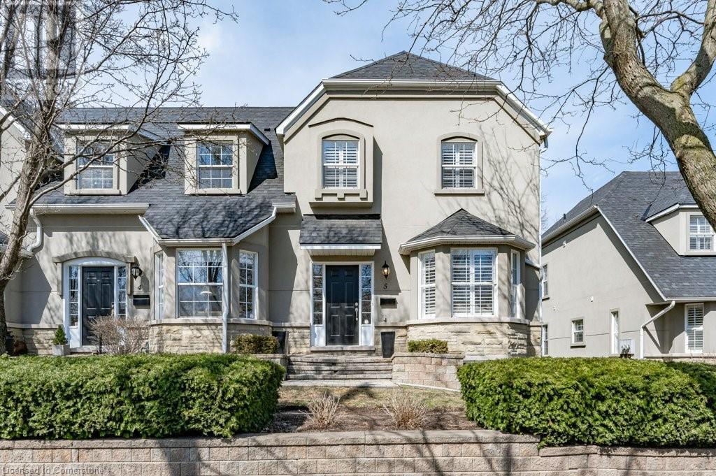26 Theresa Mcneil Grove
Rockingham, Nova Scotia
Welcome to 26 Theresa McNeil Grove Over 3,800 Sq. Ft. of Modern Luxury and Comfort This stunning 4-year-young executive home is nestled in a quiet, family-friendly neighborhood and offers the perfect combination of privacy, space, and high-end finishes. With 5 bedrooms, 4.5 bathrooms, a double garage, and over 3,800 sq. ft. of beautifully finished living space, this home is ideal for families of all sizes. The main floor features a bright and spacious living room with large windows and a cozy natural gas fireplace, creating a warm and inviting space to relax. The chef-inspired kitchen is fully equipped with a sleek waterfall island, natural gas stove, a massive walk-in pantry, and extensive cabinetrytruly a dream for those who love to cook and entertain. Step outside to the oversized composite deck with privacy glass, perfect for outdoor dining or enjoying quiet evenings. Upstairs, the primary suite offers a peaceful retreat with a large walk-in closet and a spa-like ensuite featuring a soaker tub, custom shower, and double vanity. A second bedroom with its own ensuite provides great convenience for guests or extended family. The walkout basement is a standout with 10-foot ceilings, a huge fifth bedroom, a flex room ideal for a gym, office, or playroom, rough-in for a wet bar. Located close to all amenitiesincluding schools, parks, shopping, and highway accessthis home combines modern luxury with everyday convenience in one of the areas most desirable communities. (id:60626)
Royal LePage Atlantic
6 Twelfth Street
Toronto, Ontario
6 Twelfth Street: a simply-delightful home with income-earning potential! With its lakeside location and private drive, this home also offers great top-up potential! This beautifully updated home featuring 3+1 beds, 2 baths and 1+1 kitchens. Ideally located in the highly-sought-after lakeside community of New Toronto. Just steps to the Waterfront Trail and Rotary Peace Park, this raised bungalow offers nearly 1,900 sq ft of living space (per floor plans). Freshly painted in trendy off-whites by Benjamin Moore and featuring gleaming hardwood floors recently refinished in Special Walnut, this home blends modern comfort with classic charm. The bright living/dining room showcases a large picture window with views of the park, a rich Hale Navy accent wall, and gleaming hardwood floors. The updated main floor kitchen is equipped with stainless steel appliances, white quartz counters, ample cabinetry, and a chic hex-tile backsplash. The queen-sized primary and second bedrooms overlook a sunny west-facing patio, while the third bedroom provides flexibility as a bedroom, home office or the expansion of the main living space. Updated 4-piece bath with oversized tile, a deep tub, and elegant vanity. The lower-level features an in-law suite (rental potential $$$) with a bright living space, cute kitchen, 4-piece bath, and large bedroom with a huge picture window - plus high ceilings, separate entrance and laundry/utility room. The backyard is fully fenced and features a lush green lawn, 2 storage sheds and gorgeous lilac tree. You will love the patio vibes; complete with an open gazebo, decorative lights, gorgeous patio set and natural gas BBQ - perfect for entertaining family and friends with sunny summer BBQs! This location can't be beat; steps to the lake, parks, transit, schools, pools & Humber College. And, it's just a short commute downtown. Dreaming of living near the lake? Dream no longer! Now you too can enjoy the excitement of Life-by-the-Lake! (id:60626)
Royal LePage Real Estate Services Ltd.
10030 Sussex Drive, Rosedale
Rosedale, British Columbia
This stunning 2-story family home on 1 acre in Rosedale offers over 100' of frontage, space for RV parking, and a park-like backyard with mature trees and privacy. The serene lawn, with views of Mt. Cheam, is perfect for kids or gardening. Inside, the home features a beautiful foyer, curved staircase, 1 bedroom on the main floor, 3 upstairs bedrooms including a large master suite, formal living and dining areas, and a spacious kitchen/family room. Located on prestigious Sussex Drive, amenities nearby include Bridal Falls, water park, Starbucks, Tim Hortons, and local grocery stores. Rosedale Traditional School and nursery are also close by. OPEN HOUSE: July 26th, 1-3PM (id:60626)
Exp Realty
10915 Prentice Pl
North Saanich, British Columbia
Calling all gardeners... Serene Coastal living nestled in desirable Curteis Point Estates. This lovely rancher offers the perfect blend of coastal tranquility and refined comfort—just minutes from excellent marinas, scenic walking trails, and the charming town of Sidney. Designed for effortless, no-step, one-level living, this 1,983 sq. ft. home features three bedrooms and two full bathrooms, plus a versatile fourth bedroom or studio in a stunning sun-filled addition offering creative inspiration and flexibility. The bright and airy sitting/dining room is a showstopper, with vaulted ceilings and oversized windows that flood the space with natural light. At the heart of the home, the updated kitchen opens seamlessly to the cozy family room, where a wood-burning stove invites relaxed evenings and warm gatherings. A formal dining area and living room provides ample space for those wanting a little get-a-way. Throughout, bamboo and ceramic tile flooring bring a natural elegance and low-maintenance convenience. Thoughtfully designed for aging in place, the home includes an accessible garage with a lift—offering added safety and ease. A true gardeners delight; step outside to your private backyard oasis. A spacious stamped concrete patio is perfect for alfresco dining and entertaining, while beautifully tiered and irrigated gardens offer a peaceful, secluded escape. More than a home, this is a lifestyle—where comfort, charm, and nature come together in perfect harmony. (id:60626)
Coldwell Banker Oceanside Real Estate
1688 Mclean Drive
Vancouver, British Columbia
WELCOME TO YOUR MODERN TOWNHOUSE JUST MINUTES FROM THE DRIVE! This 3-bed + den, 4-bath home offers 1,485 sq/ft of well-designed living space, plus a 250 sq/ft private rooftop patio-perfect for dining al fresco, entertaining guests, or enjoying warm summer evenings in your own outdoor oasis. The open-concept main level features stainless steel appliances, quartz countertops, laminate flooring, and oversized windows that flood the space with natural light. Upstairs, you'll find three generously sized bedrooms-each with its own full bath-plus a spacious den, ideal for a home office or flex space. All this just steps from transit, parks, shops, and the vibrant energy of Commercial Drive. Don´t miss this one-book your private showing today! Open House Sun July 13th 1pm-2pm (id:60626)
Sutton Group-West Coast Realty
765 Markham Road
Toronto, Ontario
One Of A Kind Bungalow Completely Renovated *Pristine & Immaculate Throughout* Attached Garage 6+ Parkings 2 Washrooms On Main & 2 In Bsmnt, 2 Separate Entrances For 2 Basement Apartments, Separate Laundry Upstairs And Downstairs. Backsplash Kitchen, Newer( Roof, High Efficiency Furnace Cac, Windows Whole Main Floor). Great Lay Out With Spacious Rooms Close To All Amenities(Schools, Library, Mall, Ttc, Parks, Banks, Restaurants Etc). (id:60626)
Homelife/champions Realty Inc.
327 Strathcona Drive
Burlington, Ontario
Incredible opportunity in Shoreacres! This bungalow sits on a mature / private 125-foot x 53-foot lot. Lovingly maintained by its original owners, this home is 3+1 bedrooms and 2 full bathrooms. Boasting approximately 1500 square feet plus a finished lower level, this home offers endless possibilities. The main level features a spacious living / dining room combination and an eat-in kitchen with ample natural light. There is also a large family room addition with a 2-sided stone fireplace and access to the landscaped exterior. There are 3 bedrooms and a 4-piece main bathroom. The finished lower level includes a large rec room, 4th bedroom, 3-piece bathroom, laundry room, garage access and plenty of storage space! The exterior of the home features a double driveway with parking for 4 vehicles, a private yard and an oversized single car garage. Conveniently located close to all amenities and major highways and within walking distance to schools and parks! (id:60626)
RE/MAX Escarpment Realty Inc.
327 Strathcona Drive
Burlington, Ontario
Incredible opportunity in Shoreacres! This bungalow sits on a mature / private 125-foot x 53-foot lot. Lovingly maintained by its original owners, this home is 3+1 bedrooms and 2 full bathrooms. Boasting approximately 1500 square feet plus a finished lower level, this home offers endless possibilities. The main level features a spacious living / dining room combination and an eat-in kitchen with ample natural light. There is also a large family room addition with a 2-sided stone fireplace and access to the landscaped exterior. There are 3 bedrooms and a 4-piece main bathroom. The finished lower level includes a large rec room, 4th bedroom, 3-piece bathroom, laundry room, garage access and plenty of storage space! The exterior of the home features a double driveway with parking for 4 vehicles, a private yard and an oversized single car garage. Conveniently located close to all amenities and major highways and within walking distance to schools and parks! (id:60626)
RE/MAX Escarpment Realty Inc.
10 1781 130 Street
Surrey, British Columbia
Welcome Home to this completely renovated home in exclusive San Juan Gate! These homes are rarely available, situated in a desirable gated community in the heart of Ocean Park. You will fall in love with the bright, spacious floor plan with vaulted ceilings, skylights, oversized windows & abundant outdoor living space. The gourmet kitchen is stunning with a balcony overlooking the courtyard, perfect for BBQing. The living room features a gas fireplace and vaulted ceilings plus another patio overlooking the yard. The spacious primary bedroom with peek-a-boo ocean view & spa-like ensuite with soaker tub and separate shower is perfect. Beautiful, private back yard to enjoy all Summer long. You can walk to everything, just steps away from Laronde Elem. You will love living here! (id:60626)
Sutton Group-West Coast Realty (Surrey/24)
468 Langford Boulevard
Bradford West Gwillimbury, Ontario
Pride of Ownership! Welcome to this immaculate and exceptionally well-maintained Detached house , close to 3500 square feet of finished living space, situated on the premium lot with extendedDriveway and 4 parking spots on the Driveway.The Macleod Model Elev.B, Built By Brookfield Homes ,2432 SQFT above grade finished area.The main Floor features, hardwood floor throughout, smooth Ceiling.The Specious Living, Dinning and family areas provide the perfect setting for both relaxation and Hosting Guests.Upgraded Kitchen with Granite Countertops and breakfast area walk out to beautifully landscaped backyard. The primary bedroom featuring walk/in closet and 5 piece ensuite.The additional 3 bedrooms are generously sized, offering comfort and flexibility for family, guests, or a home office This impressive family home comes with fully finished walk up basement, offering 5th nice size bedroom, Den, Expansive Rec/room, 4 piece Bathroom and Modern Kitchen and laundry room, perfect for extended family or rental Income. This house is located in one of Bradford's most established ,unbeatable , desirable Neighbourhood close to all major amenities including shopping, Parks,top schools, Groceries, Restaurants and just a short drive to Highway 4OO! Don't miss out on this rare opportunity. (id:60626)
Right At Home Realty
5 - 1061 North Shore Boulevard E
Burlington, Ontario
Discover this rare end-unit townhome with 2,177 square feet of finished living space, ideally located just a short walk from downtown Burlington. This charming home offers an open-concept layout with 9 ceilings on the main level. 2 bedrooms, 2.5 bathrooms. You'll appreciate the convenience of a double car garage, providing ample parking, storage and walk-in to lower level. This versatile lower level can serve as an in-law/guest suite, office or. recreation space. Step outside onto the private balcony overlooking a tree-lined ravine. With shops, restaurants, waterfront, beach, waterfront trail, highway access and hospital just moments away, this townhome embodies the best of Burlington living. Don't miss your chance to make this gem your own! (id:60626)
Royal LePage Burloak Real Estate Services
1061 North Shore Boulevard E Unit# 5
Burlington, Ontario
Discover this rare end-unit townhome with 2,177 square feet of finished living space, ideally located just a short walk from downtown Burlington. This charming home offers an open-concept layout with 9’ ceilings on the main level. 2 bedrooms, 2.5 bathrooms. You'll appreciate the convenience of a double car garage, providing ample parking, storage and walk-in to lower level. This versatile lower level can serve as an in-law/guest suite, office or recreation space. Step outside onto the private deck overlooking a tree-lined ravine. With shops, restaurants, waterfront, beach, waterfront trail, highway access and hospital just moments away, this townhome embodies the best of Burlington living. Don’t miss your chance to make this gem your own! (id:60626)
Royal LePage Burloak Real Estate Services

