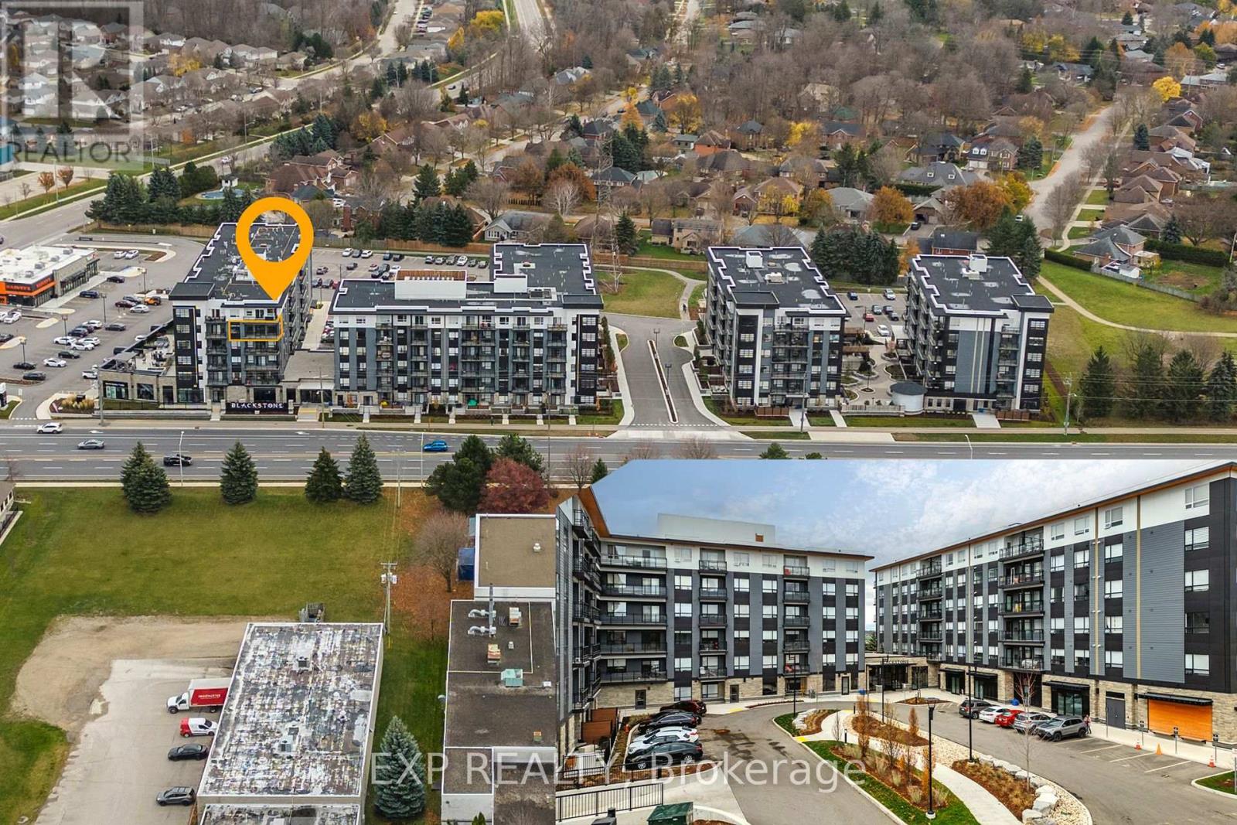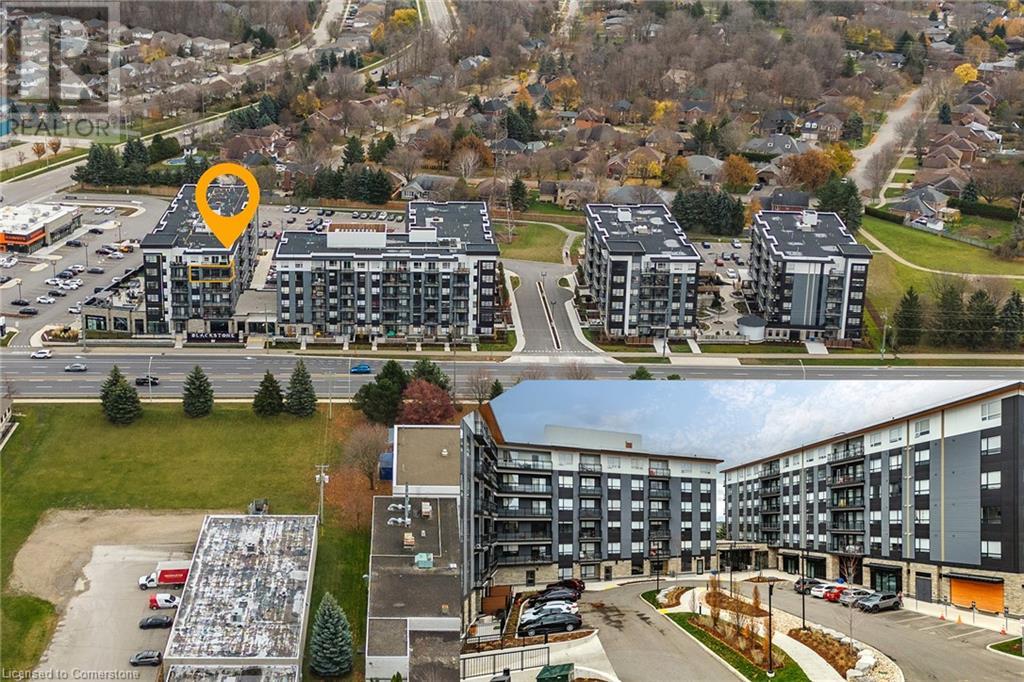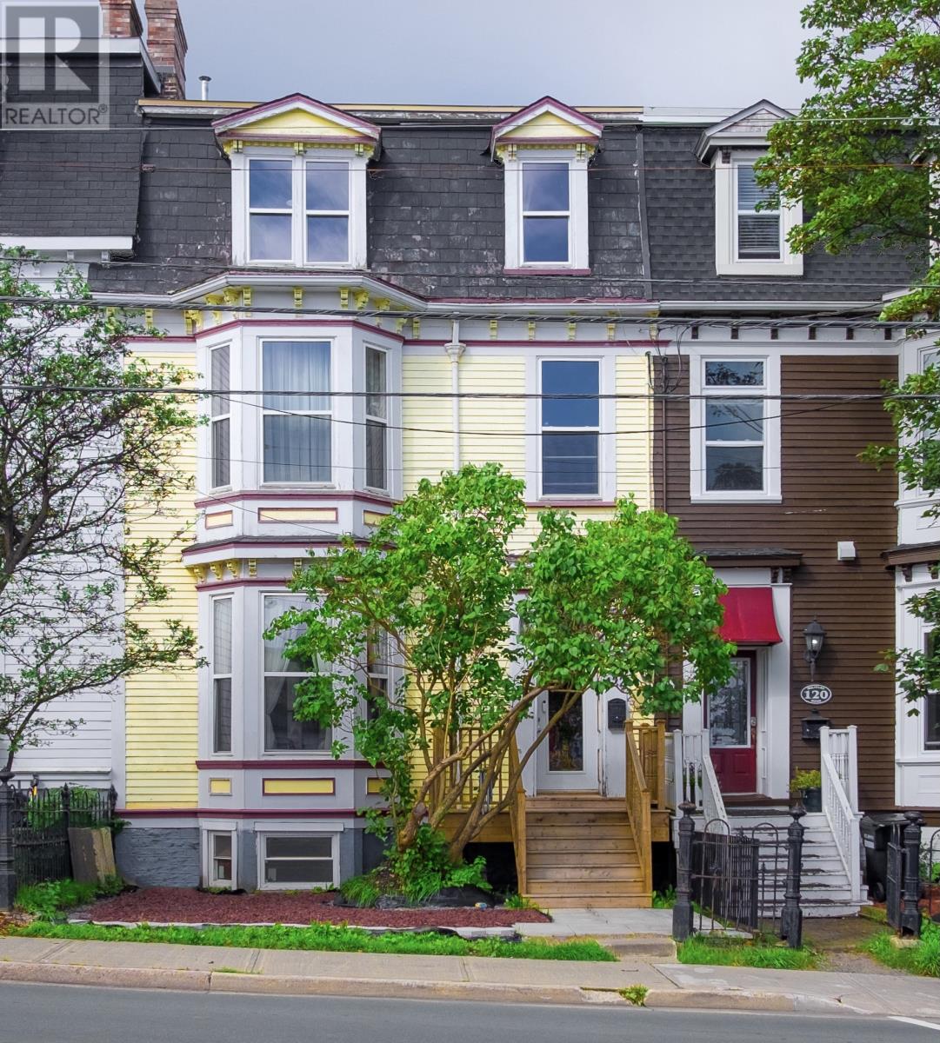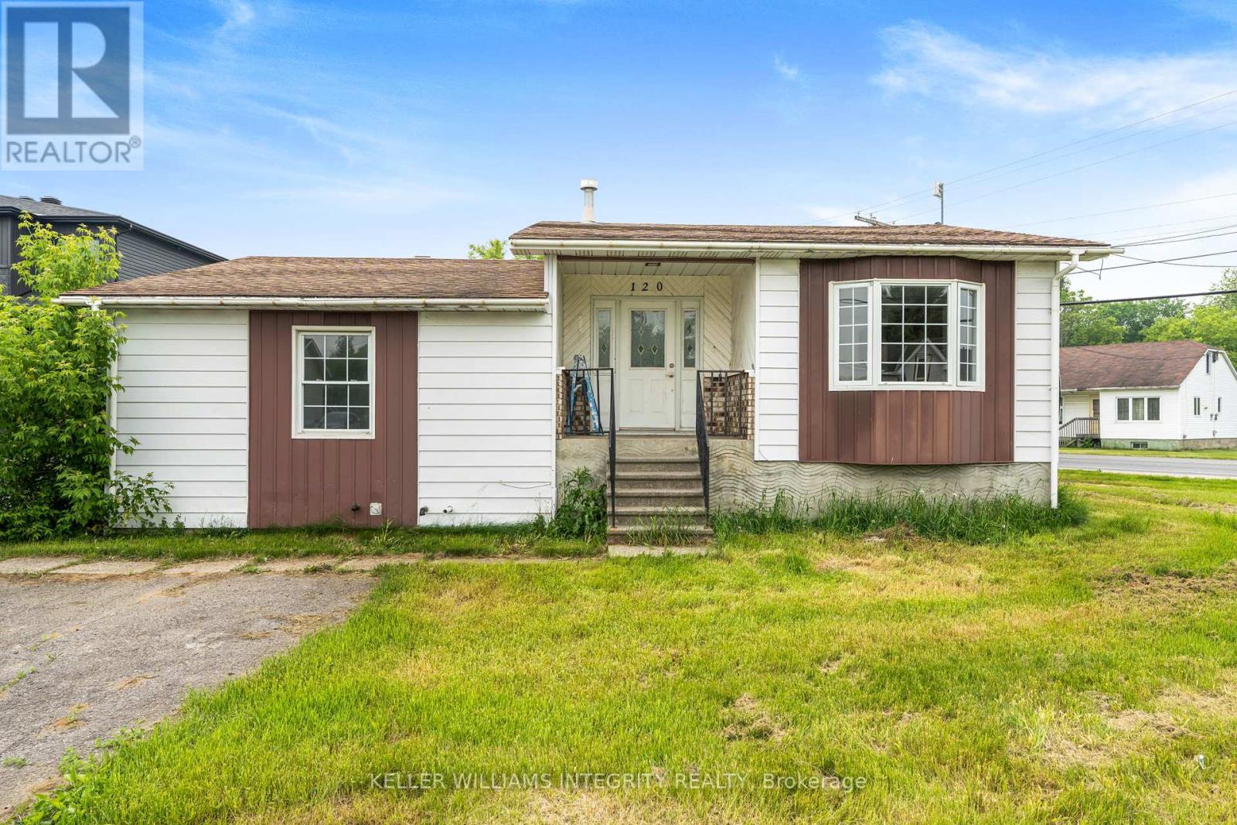501 - 255 Northfield Drive E
Waterloo, Ontario
Experience contemporary living in the heart of Waterloo at Blackstone Modern Condominiums. This 4-year-old corner unit features a sun-filled open-concept design with 2 bedrooms, 2 bathrooms, and walk-in closets with organizers in both bedrooms. Luxury blinds adorn every window, and the balcony offers breathtaking unobstructed views. With low maintenance fees and a prime location near top schools, four parks within 20 minutes, doorstep transit, and nearby safety amenities - including fire, police, and a hospital just 6.1 km away - this modern urban retreat is perfect for families seeking comfort, convenience, and recreation. (id:60626)
Exp Realty
255 Northfield Drive E Unit# 501
Waterloo, Ontario
Experience contemporary living in the heart of Waterloo at Blackstone Modern Condominiums. This 4-year-old corner unit features a sun-filled open-concept design with 2 bedrooms, 2 bathrooms, and walk-in closets with organizers in both bedrooms. Luxury blinds adorn every window, and the balcony offers breathtaking unobstructed views. With low maintenance fees and a prime location near top schools, four parks within 20 minutes, doorstep transit, and nearby safety amenities—including fire, police, and a hospital just 6.1 km away—this modern urban retreat is perfect for families seeking comfort, convenience, and recreation. (id:60626)
Exp Realty
122 Military Road
St. John's, Newfoundland & Labrador
Prepare to step into a beautiful historic piece of St. John's. Elegant, full of character and fully restored home in the heart of Downtown St. John's. This home has overgone several upgrades over the years, most recently all upgraded electrical, a brand new kitchen, most all windows replaced (except 4 wooden). Currently being used as a very successful Airbnb, this has been a great income property for the current owner. Walking into the closed porch on the main level, be wow'd by the amount of original character and charm over 132 years old. The open concept and newly renovated kitchen lay out with a large center island, 12 foot ceilings and original trim flows perfectly with a dining space and large living room. On the main floor there is a closed off kitchenette area on the back of the home with washer and dryer hook up, propane range, fridge and dishwasher. As you make your way up to the second floor and original hardwood stairs, there is a fully renovated full bathroom with tiled shower with in floor-heat, three spacious bedrooms with the primary suite having a large bay window and 9ft ceiling throughout. The third floor boasts a stunning view out through the narrows and of the well known "Jelly Bean Row", another three bedrooms and a full bathroom recently added in 2021 with vinyl flooring and tub enclosure. The basement is fully developed and renovated with a large 40ft fireplace (lined for wood burning, not WETT certified), and a large rec room/living space with exposed beams in the ceiling, a murphy bed in the wall, a room being used as a bedroom (no window), and a full bathroom plus washer and dryer. All fireplaces except the one downstairs are non operational. Don't miss out on this fantastic piece of history. A rare find in downtown St. John's. (id:60626)
Royal LePage Atlantic Homestead
344 Phipps Street
Fort Erie, Ontario
OPEN HOUSE July 13, 2-4 come see for yourself this Move-In & Summer Ready Gem! Welcome to this beautifully restored home, lovingly maintained by long-time owners and ready for you to move in just in time for summer. All backyard furnishings are included, making it easy to enjoy your beautifully landscaped yard from day one. The main floor offers a 3-piece bathroom combined with a convenient laundry area. The good sized eat-in kitchen boasts ample storage, perfect for everyday living and entertaining. Just off the kitchen is a versatile bonus room-ideal as a home office, den or playroom-offering endless potential to suit your lifestyle. The large open-concept living and dining area is enhance with hardwood floors and plenty of natural light. Upstairs, you'll find three bedrooms and a full 3-piece bathroom with soaker tub, providing comfort for the whole family. This charming home combines character with modern updates and offers a flexible layout to meet all your needs. Don't miss your chance to make it yours! (id:60626)
Keller Williams Complete Realty
115 Christina Court
Fort Mcmurray, Alberta
Welcome to 115 Christina Court, a beautifully updated bi-level tucked into a quiet cul de sac in Thickwood, with room for everyone including extended family or guests.This home solves the biggest problem for families needing space. With 3 bedrooms upstairs and 3 more downstairs, plus multiple living areas, you’ll never feel on top of each other again.The main floor is filled with natural light from oversized front windows. The living room has a cozy fireplace, and the layout flows easily into a spacious dining room and a bright, stylish kitchen. From the subway tile backsplash to the two-tone cabinets, quartz countertops, and stainless steel appliances, this kitchen hits all the right notes.The primary bedroom offers plenty of room for a king size bed and includes its own ensuite with a tiled walk-in shower and stacked laundry, making it convenient and private. Two more good-sized bedrooms and a renovated 4 piece bath complete the upper floor.Downstairs offers even more living space with another kitchen, separate laundry, full bathroom, and three additional bedrooms. Whether you have teens who want their own space, parents visiting long term, or just need that extra room, you’ve got options here. The basement is considered an illegal suite.Outside, the private backyard backs trees and includes a covered hot tub area that’s screened in, so you can enjoy it year round. There's also a firepit area for summer evenings and plenty of yard space for kids or pets to roam. The attached garage and extra long driveway give you loads of parking, including space for a trailer or toys.Located near schools, parks, and amenities in a quiet, family friendly cul de sac, this home is move in ready with many recent renovations already done for you.Inclusions: Fridges x3, stove x2, dishwasher x2, microwave x2, washer x2, dryer x2, garage door opener, 2 remotes, air conditioner, 4 tv mounts, blinds, curtains & curtain rods, carport, gazebo, hot tub will be filled for home in spection, 2 electric fireplaces,Check out the detailed floor plans where you can see every sink and shower in the home, 360 tour and video. Are you ready to say yes to this address? (id:60626)
RE/MAX Connect
715 Selkirk Road
Kingston, Ontario
Charming semi-detached home in Kingston's desirable West End. Discover this well-maintained two-storey semi-detached home, ideally situated on a quiet street in Kingston's sought-after west end close to schools, shopping, parks, and more. The main floor features a spacious living room and an eat-in kitchen, both adorned with beautiful hardwood floors. A convenient 2-piece bathroom with tiled flooring completes the level. Step out from the kitchen to a private backyard oasis, surrounded by mature trees, shrubs, and well-tended gardens perfect for relaxing or entertaining. The extra-wide lot provides ample parking and includes a large storage shed for all your outdoor needs. Upstairs, you'll find three generously sized bedrooms with attractive laminate flooring, along with a well-appointed 4-piece bathroom with stylish tile finishes. A durable metal roof offers peace of mind for years to come. The unfinished basement provides a blank canvas, ready for your personal touch. This home is an excellent opportunity for first-time buyers or families looking for comfort, space, and a prime location. (id:60626)
Royal LePage Proalliance Realty
121 Brooks Place
Fort Mcmurray, Alberta
STUNNING SUNRISES/SUNSETS, POND LOCATION, HUGE YARD, RV PARKING, BIG BACKYARD AND DECK DETACHED GARAGE AND MORE! This beautiful 5 bedroom home features 3 full baths and 1 half baths. Room for the entire family! The beautiful renovated kitchen is PERFECT for the chef of the family with lots of storage, granite countertops and a flex area for eating or hanging out! The living room flows into the dining room with garden doors leading to a big deck overlooking a HUGE Fenced yard backing on to the POND and Greenspace. There is a flex room on the main floor great as an office or another bedroom or playroom. The upper floor features 3 good sized bedrooms, 1-4pc bathroom and the Primary bedroom having its own 3 PC Ensuite bath. You will LOVE the rustic vibes with gorgeous stone surround wood burning fireplace to cozy up the holidays or read a good book. The renovated basement is developed with 2 bedrooms, 1-3PC Bathroom, kitchenette and family room and laundry. Surrounded with vinyl plank flooring, updated paint in modern colors, furnace and hot water tank replaced around 2017. The driveway is long with room for lots of parking. Nestled within blocks to Timberlea Public and Saint Anne's schools, bus route and more, you will FALL IN LOVE WITH JUST ONE LOOK! CALL NOW TO VIEW! (id:60626)
RE/MAX Connect
31 Rae Crescent
Fort Mcmurray, Alberta
Prepare to be wowed! 31 Rae Crescent comes with all the bells and whistles! Carefully crafted to account for every single detail, this one is sure to stop you in your tracks! Renovated and remodelled top to bottom in 2018, pride of ownership definitely shines. Situated on an 8200 sqft lot, you are welcomed with a front deck, ample parking and fabulous curb appeal. The massive driveway can easily park your RV plus vehicles, while the detached heated double garage makes for the ultimate man cave. Beautiful grey siding wraps the home and garage giving a stylish impression. Stepping inside you are welcomed with vinyl plank flooring, light paint and eloquent lighting. Greeting you awaits a separate family room for entertaining your guests. As you step inside prepare to be wowed with an open concept living area/ kitchen and dining room. The living room boasts a gas fireplace, custom made grey kitchen with a 6 foot island, ample cupboard & counter space, and updated SS appliances including a gas stove. Elegant quartz countertops and glass backsplash add an extra flair. Off the kitchen is a main floor LAUNDRY room equipped with a gas dryer. Three bedrooms and 2 FULL bathrooms finish off the main floor. Main floor bathrooms have been updated with elegant and modern tile finishings. The lower level is completely separated from the home, boasting the same vinyl plank flooring, three more bedrooms, a full bathroom, kitchen, living area and laundry room. Ample sized windows in the basement keep the space feeling bright and airy. Additional features include: 2018- Central Air conditioning, shingles, soffit, fascia, bbq gas line, updated plumbing in the whole house, updated electrical, back flow valve in basement. Close to 2 elementary, 1 high school and Keyano College, shopping, parks and amenities 31 Rae Crescent is prime location . Don't miss out, book your private viewing today! (id:60626)
Coldwell Banker United
43 Delies Drive
Nine Mile Creek, Prince Edward Island
Welcome to this beautiful 6 bedroom, 2 bathroom home with gorgeous views overlooking the ocean! You'll find 3 bedrooms and a bathroom conveniently located on the main floor. Moving further through the first floor, there are 2 separate living rooms, a dining room, and the kitchen. Upstairs, there are 3 more bedrooms (the primary bedroom is completely covered in rich pine) and 1 bathroom. Filled with character, lovely hardwood, and fresh, modern colours throughout, this property would be the perfect spot for your next home! Less than 10 minutes to Cornwall and 3 minutes to the beach, you've arrived! All measurements are approximate and should be verified by the Buyer(s). (id:60626)
Elite Real Estate Advisors Inc.
421-423 Garneau Road
Hawkesbury, Ontario
Charming Family Home with Accessory Apartment in the Heart of Hawkesbury - Welcome to this spacious and versatile family home, ideally located in a central Hawkesbury neighborhood near the Sportsplex, schools, shopping, and everyday amenities. The main unit offers comfortable, family-friendly living with 2 bedrooms on the main floor, a full bathroom, a functional kitchen, a large family room, and a bright dining area perfect for gatherings and everyday life. The fully finished basement adds even more living space with a third bedroom, an additional full bathroom, and a cozy family room featuring a natural gas fireplace ideal for relaxing evenings at home. Central heating and cooling system. Step outside to enjoy the large rear deck and a nicely sized backyard, perfect for outdoor entertaining or play. The attached garage offers added convenience and storage. The second-level accessory apartment is a fantastic bonus, complete with its own private entrance. It includes a kitchen, a spacious open-concept living and dining area, one bedroom, and a full bathroom ideal for extended family, guests, or rental income potential. (2 Hydro Meters) Whether you're looking for a multigenerational home or a smart investment opportunity, this well-located property offers space, comfort, and flexibility for a variety of lifestyles. (id:60626)
Exit Realty Matrix
120 Herbert Street
The Nation, Ontario
Investment Opportunity: This 3-bedroom split-level property, complete with a lower-level In-law suite, offers exceptional income potential or multigenerational living options. On the main floor, you'll find a spacious kitchen that seamlessly opens to the dining room and family room, creating a warm and inviting living space. A conveniently located laundry room is just steps away. A few steps down lead to three generously sized bedrooms and a full bathroom, providing ample living space. The lower level features a fully equipped second kitchen with an eating area ,a cozy living room, a second laundry room, and a large bedroom with a private ensuite bathroom, making it ideal for tenants or extended family. Outside, the property boasts an oversized garage, offering additional storage, workshop space or additional income. This home combines versatility and value, making it an excellent choice for investors or those seeking additional income opportunities. A new tenant will be moving in on June 15th for $2,000/month (id:60626)
Exp Realty
569 Auburn Road
Princeton, British Columbia
Lovely homes on a .24 acre fully fenced lot. 4 Bedrooms. 3 up and 1 bedroom suite down. Shared laundry. Basement suite only 2 years old. New flooring throughout, new kitchen and updated bathroom. Great location close to town, dog park, kids park, and KVR. On bus route for elementary and Middle School. Great opportunity for owning your own home with a 1 bedroom suite. PLEASE NOTE: rooms and dimensions are simply placeholders and will be updated ASAP. (id:60626)
RE/MAX Performance Realty














