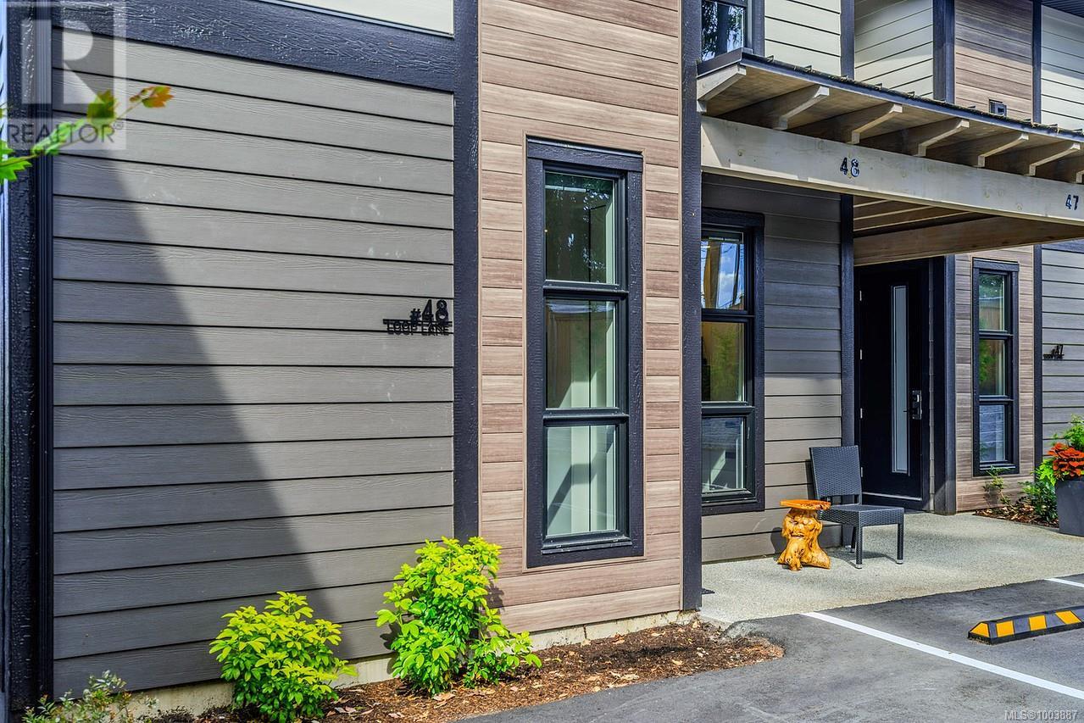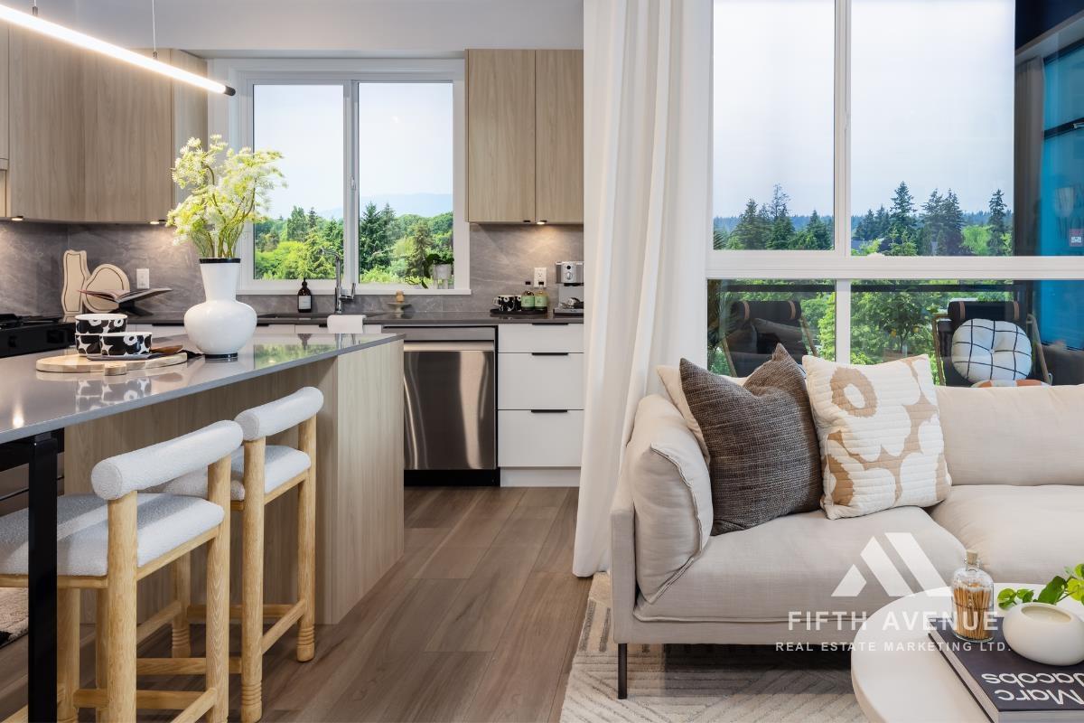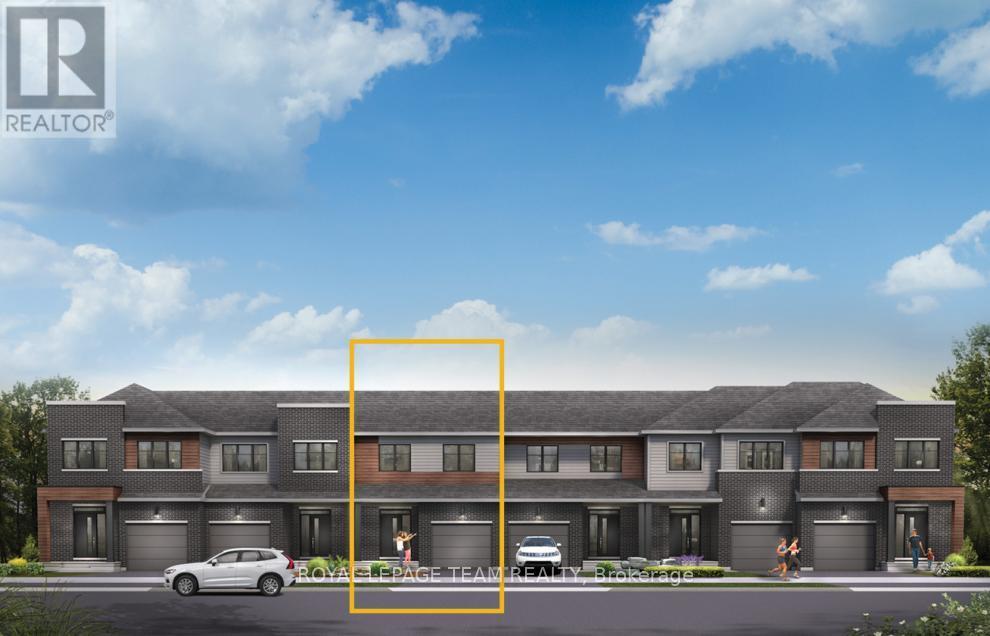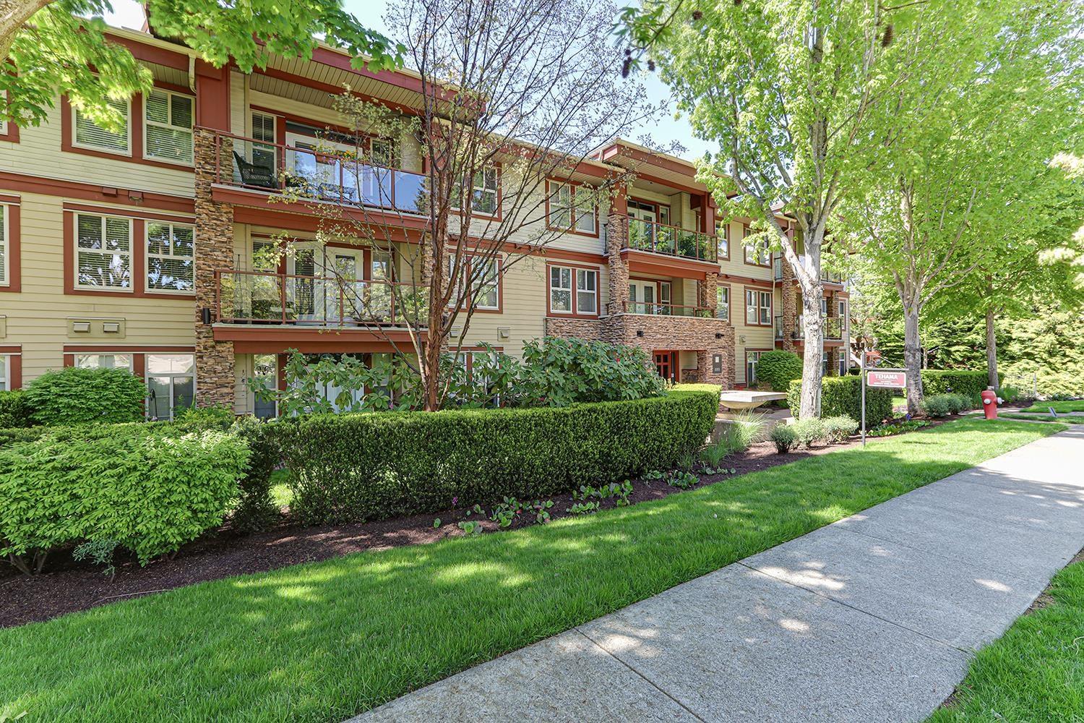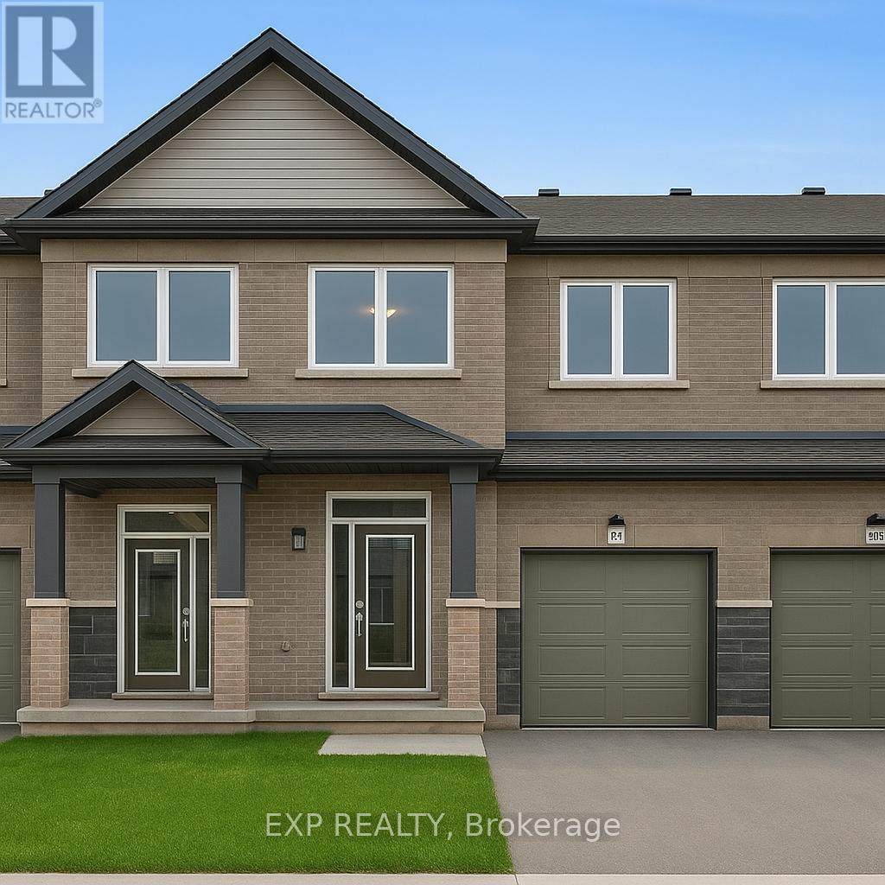8 Copperpond Avenue Se
Calgary, Alberta
2 Storey Home with Urban Elevation. Move in ready & worry free! Lovely front covered porch w/SE exposure to take in that morning sun. Open concept main floor living w/front living room. Knock down ceilings throughout. Central dining space w/upgraded large window making the space bright and open. Kitchen w/granite countertops, stone backsplash, eating bar, stainless steel appliances, soft close wood cabinetry, plenty of workspace for a family. Low maintenance landscaping w/large patio conveniently direct off kitchen, great for entertaining! Tech space just before heading upstairs, great for your home office. Master complete w/deep soaker tub, separate shower, large vanity w/plenty of storage plus walk-in closet! Full bath w/upgraded stand in shower. 2 additional bedrooms and laundry room complete the top floor. Lower level is yours to create perfect for future rec space, bedroom and bath! New hot water tank(2024), furnace motor replacement(2024). Just steps to a large park! (id:60626)
Grand Realty
48 1175 Resort Dr
Parksville, British Columbia
Resort Drive in Parksville is one of the most popular beach resort destinations locally and across Canada. Located next to world renowned Rathtrevor Beach in the Sunrise Ridge Resort this property offers a vacation lifestyle with proven income potential. The duplex-style townhome has two bedrooms and three bathrooms with modern features. Inside you'll find granite counters, stainless steel appliances, an electric fireplace, and in-suite laundry. It is Perfectly setup to be a turn key vacation rental or personal vacation property. This unit enjoys ocean views and is one of the closest units to beach access. The resort itself offers a fully equipped gym, outdoor pool, hot tub, business center, and a large outdoor patio. Enjoy the flexibility of joining the rental pool or self managing. Parksville is just a short drive to shops, dining, beaches and spas. An ideal investment, or perfect for personal escape. Make your appointment to view today! (id:60626)
RE/MAX Professionals
115 Everstone Rise Sw
Calgary, Alberta
Welcome to this beautiful family-friendly home with a bonus room and a double attached garage in the desirable community of Evergreen, backing south onto a park! Step inside to an inviting two-story entrance and an open-concept layout filled with natural light. Newer vinyl plank flooring (2021) is featured throughout the main floor. The spacious white kitchen features newer stainless steel appliances (2022), a large pantry and a raised island overlooking the living room. Spacious living room showcases a gas, stone faced fireplace, dining area with sliding patio doors that flow seamlessly onto the huge back deck - perfect for entertaining and summer BBQ’s. The 2 piece main bath with full size washer dryer and access to the attached garage completes the level. Upper floor showcases a generous bonus room - perfect for family time enjoyment, primary bedroom offers a 4 piece ensuite bath and walk-in closet. Two additional bedrooms and another 4 piece bath completes the floor. The un-finished basement is ready for your completion and offers ample storage. Shingles & siding replaced 2 years ago and hot water tank replaced (2024). You’ll love all the community offers – area schools, playgrounds, parks, walking/biking pathways, shopping plaza’s for all your daily shopping needs, easy access to Stoney Trail, Fish Creek Park, & Costco - this home is the perfect blend of convenience and lifestyle. Don’t miss the opportunity to make all this yours—schedule a showing today! (id:60626)
RE/MAX Realty Professionals
1651 Hetherington Drive
Peterborough North, Ontario
Discover easy, modern living at 1651 Hetherington Drive, a well-maintained three bedroom, two and half bath townhome in Peterborough's University Heights. Built in 2019 and freshly updated, this home is ideal for first time buyers, investors, or parents looking for a home-away-from-home for their Trent University student. Step inside to find a bright and functional main floor featuring brand-new luxury vinyl plank flooring, freshly painted walls, and an open layout that flows from the living room to the dining space and kitchen. A garden door leads to the backyard, offering room to relax or entertain outdoors. Upstairs, the primary bedroom includes its own ensuite with a large tub, a separate shower, and a walk-in closet. Two additional bedrooms and a second full bathroom provide plenty of space for family or guests. Laundry is conveniently located on the second floor. The lower level is ready for future development, with a bathroom rough-in already in place. As a bonus, enjoy a peaceful setting with no neighbours behind. Located close to Trent University, parks, transit and walking trails, this move-in ready home offers comfort, privacy and value in one of the city's most convenient areas. (id:60626)
Coldwell Banker Electric Realty
401 30424 Cardinal Avenue
Abbotsford, British Columbia
Highstreet Village! Discover this stunning 3 bed + 2-bath condo in a vibrant 12-acre community at Highstreet Village. Enjoy 9' ceilings, durable vinyl plank flooring, and sleek roller shades. The stylish kitchen features quartz countertops, two-tone cabinetry, and high-end stainless steel appliances. The spa-like ensuite boasts a frameless glass shower, while the main bath offers a deep soaker tub. Steps from Highstreet Shopping Centre, top schools, Hwy 1, and Abbotsford Airport. Amenities include a gym, rooftop terrace, and play area. 2 parking and 1 storage space included! Completion estimated 2028 (id:60626)
Fifth Avenue Real Estate Marketing Ltd.
202 Evansmeade Close Nw
Calgary, Alberta
Welcome to the vibrant and family-friendly community of Evanston! This stylish and thoughtfully updated 3-bedroom, 2.5-bathroom home offers a functional layout, spacious interiors, and a host of recent upgrades. The open-concept main floor features a bright and inviting living room—perfect for gathering with family and friends—alongside a newly renovated kitchen showcasing brand new cabinets, quartz countertops, modern backsplash, and updated appliances including a range hood, dishwasher, and built-in microwave (all completed in 2023).Upstairs, you'll find a generous primary bedroom with a 4 piece ensuite along with two additional bedrooms, ideal for family or guests. The home has been freshly painted throughout in 2023, with bathrooms receiving a fresh coat in 2025. Enjoy outdoor living on the brand new maintenance free south facing composite deck with upgradedrailings (2024) and appreciate the fully landscaped front and back yards (2024), perfect for summer entertaining.Other upgrades include a brand new roof and new vinyl siding (2025), plus a new Electrolux washer and dryer (2024). The property includes a double detached garage and is located on a quiet street, just minutes walk from Kenneth D. Taylor School and a bus stop. Major retailers such as T&T, Costco, and Walmart are just a short drive away.This move-in-ready gem has everything you need—just bring yourself home! (id:60626)
Century 21 All Stars Realty Ltd.
200 Grand Boulevard Unit# 175
Kamloops, British Columbia
Welcome to this beautifully maintained Belmont Design home located in the highly sought after Orchards Walk community. Built in 2020, this 3-bedroom, 2.5-bathroom home offers the perfect blend of modern living and community charm. Inside, you’ll find a bright, open concept main living area with 9' ceilings. The kitchen is a standout, featuring upgraded stainless steel appliances, Caesarstone countertops, and a functional layout ideal for entertaining or daily life. Upstairs, the primary suite offers a generous walk-in closet and a beautiful ensuite with floor-to-ceiling tiled shower and lots of counter space. Two additional bedrooms and a full bathroom provide flexibility for family, guests, or a home office. This home is complete with central A/C, single-car garage and exterior finished with hardie board siding. The fully landscaped yard includes underground sprinklers in both front and back. This home is part of a well-managed strata that offers access to a community recreation facility and fitness center. It’s a move-in ready option in a growing neighborhood, with great value for anyone looking for a newer home in a convenient location. Basement patio door added to the original build plan to enhance the basement's usability providing direct outdoor access and bring more natural light to the home. Virtual Tour and Digital Floor Plans attached to MLS listing. (id:60626)
Royal LePage Kamloops Realty (Seymour St)
740 Fairline Row
Ottawa, Ontario
Enjoy bright, open living in the Cohen Executive Townhome. The main floor is naturally-lit, designed with a large living room connected to the kitchen to bring the family together. The basement optional upgrade provides a finished rec room for more space to live, work and play. The second floor features 3 bedrooms, 2 bathrooms and the laundry room, while the primary bedroom offers a 3-piece ensuite and a spacious walk-in closet. Connect to modern, local living in Abbott's Run, Kanata-Stittsville, a new Minto community. Plus, live alongside a future LRT stop as well as parks, schools, and major amenities on Hazeldean Road. December 10th 2025 occupancy! (id:60626)
Royal LePage Team Realty
70 Starling Boulevard Nw
Calgary, Alberta
LOOKING FOR A HOME THAT DOESN’T FEEL LIKE EVERY OTHER NEW BUILD ON THE BLOCK? Welcome to 70 Starling Boulevard NW — a brand new Sasha model by Homes by Avi, perfectly positioned in Calgary’s up-and-coming STARLING COMMUNITY. Backing onto GREENSPACE WITH PONDS, walking paths, and NO NEIGHBOURS BEHIND, this home delivers the kind of privacy and tranquility that's hard to find in new construction.At 1,523 sq ft, this thoughtfully designed duplex blends functional living with elevated finishes. The main floor offers SOARING 9’ CEILINGS, an open-concept layout, and a clever POCKET OFFICE tucked away for remote work or school days. The kitchen is finished with quartz countertops, a sleek chimney hood fan, built-in microwave, and gas line rough-in if you prefer cooking with gas. Upstairs, you’ll find a bright bonus room, full laundry, and three bedrooms, including a primary bedroom with walk-in closet and ensuite.The full-sized 20'X20' REAR DETACHED GARAGE sits off a paved alley, and the REAR DECK OVERLOOKS THE GREENBELT — perfect for morning coffee or evening unwinding. You’ll also appreciate smart upgrades like 200-amp electrical service, gas line rough-ins for both the deck and kitchen, quartz throughout, and 9’ foundation walls offering flexibility for future basement development. The side entry adds investment appeal for those considering a secondary living space down the road ( City permits and approval would apply)Why buy into a new community early? Because you're getting in on the ground floor of what will soon be one of NW Calgary’s MOST DESIRABLE NEW NEIGHBOURHOODS — before prices and demand climb with the amenities. Starling promises FUTURE SCHOOLS, PARKS, pathways, and retail conveniences while offering an EASY COMMUTE with quick access to Stoney Trail.Possession is estimated for July. The best part? You can see the Sasha model firsthand at the Homes by Avi showhome parade in Starling, just down the road from where your next chapter could begin. Ready to se e it for yourself? Reach out to arrange your private walkthrough and get one step closer to calling Starling home.PLEASE NOTE: Photos are of a finished Showhome of the same model – fit and finish may differ on finished spec home. Interior selections and floorplans shown in photos. (id:60626)
Cir Realty
110 3355 Rosemary Heights Drive
Surrey, British Columbia
Welcome to Tehama in Morgan Creek. Surrounded by green leafy streets and adjacent to city park greenways. This 2 bed 2 bath home is immaculately presented, with bamboo flooring, SS appliances, quartz counter tops and under-mount sinks. A separate laundry room off the kitchen also offers extra storage space. The walkout patio is covered for all weather use and allows immediate access to the footpaths that meander through the neighbourhood. Perfect for dog owners, walkers and those who love to be outside. This prime location is steps away to fine dining, cafes, and Rosemary Center. And a short distance to Morgan Creek Golf Course, Southport Center and Peace Arch Hospital. Transit and freeway access is close by. 1 cat or 1 dog is allowed, any size. Call now for your private showing! (id:60626)
Royal LePage Northstar Realty (S. Surrey)
172 Lakewood Circle
Strathmore, Alberta
Welcome to Lakewood, a beautiful new lake community in Strathmore perfect for families and retirees. Offers a new playground, a pickleball court, and scenic walking paths leading to a future swimming lake. Stone Craft Homes presents this attractive and functional 2 story home with all the must have's for todays family for immediate possession! Total of 3 bedrooms, upper bonus & laundry rooms, 2.5 bathrooms, double garage, and large back yard. Upon entry you find a large tile foyer with double closets, open to a mudroom and lockers with access to the garage. A half bathroom conveniently located on the main floor. Beautiful hardwood throughout the main floor. The kitchen is stunning and has a walkthrough pantry from the mudroom. Brand new appliances, big island, modern contemporary finishes with a nook style dining area. Open to the kitchen a spacious living room complete with a electric fireplace and access to the back yard. Upstairs you have a carpeted bonus room, 3 large bedrooms. 2 full bathrooms and laundry room with beautiful tile floors. The primary bedroom is roomy with a 9'x5' walk in closet, and ensuite bath with duel sinks, soaker tub, and oversized shower. The basement is unfinished with rough in for future bathroom, a separate exit door and your development idea's. Call your favorite realtor today for a viewing! (id:60626)
RE/MAX Key
1940 Hawker Private
Ottawa, Ontario
Move-In Ready! Be the first to live in this BRAND NEW Aquamarine B model LUXURY townhome by Mattino Developments (1816 sqft) in highly sought after Diamondview Estates. Fabulously deep lot approx 124 feet! Limited time only: 3 stainless steel appliances included. Featuring over $20,000 in upgrades including engineered wide plan oak flooring at main floor hall, living and dining areas, upgraded cabinetry in kitchen and baths with soft close doors and drawers, quartz countertops for all kitchen and baths, enlarged basement window, added pot lights in kitchen, smooth ceilings in all finished areas, modern oak railings and posts with black iron spindles, and air conditioner. The main level boasts an inviting open-concept layout. The kitchen features ample cabinet/counter space and a convenient breakfast nook bathed in natural light. Primary bedroom offers a spa-like ensuite w/a walk-in shower, soaker tub & walk-in closet ensuring your utmost relaxation and convenience. Two generously-sized bedrooms perfect for family members or guests. A full bath & a dedicated laundry room for added convenience. Lower level w/family room providing additional space for recreation or relaxation. Association fee covers: Common Area Maintenance/Management Fee. Images provided are to showcase builder finishes. (id:60626)
Exp Realty


