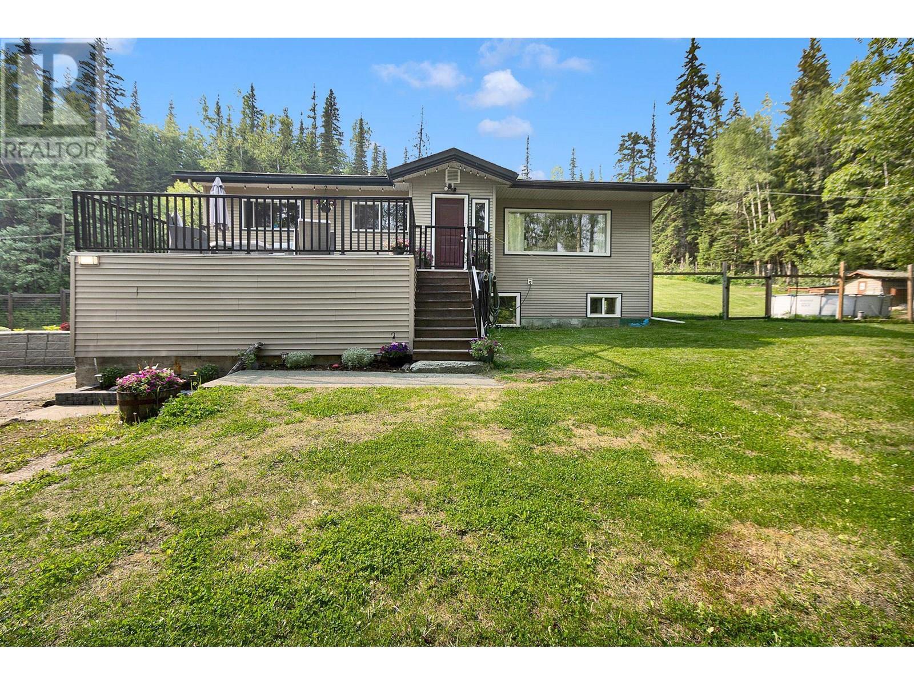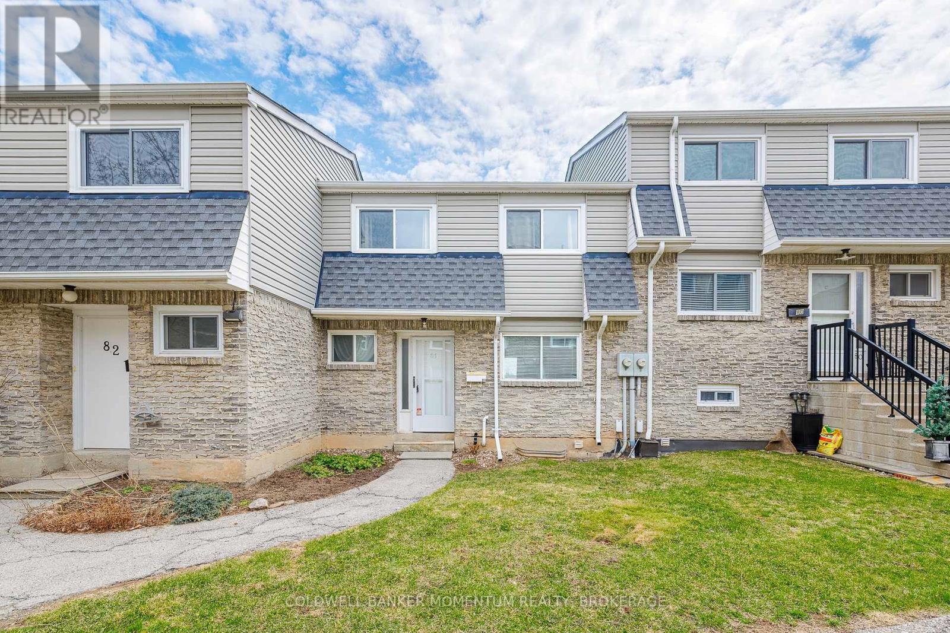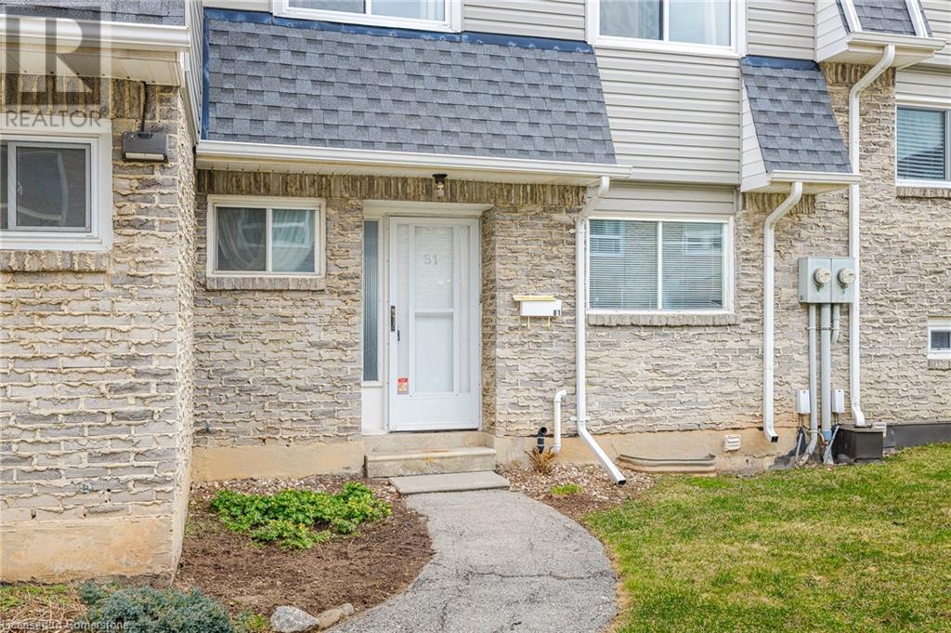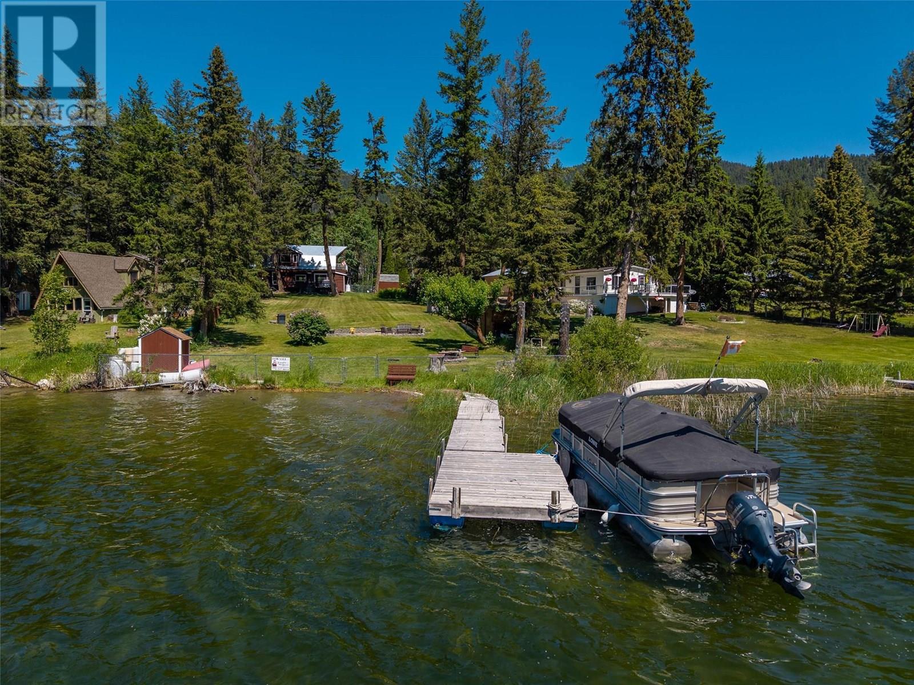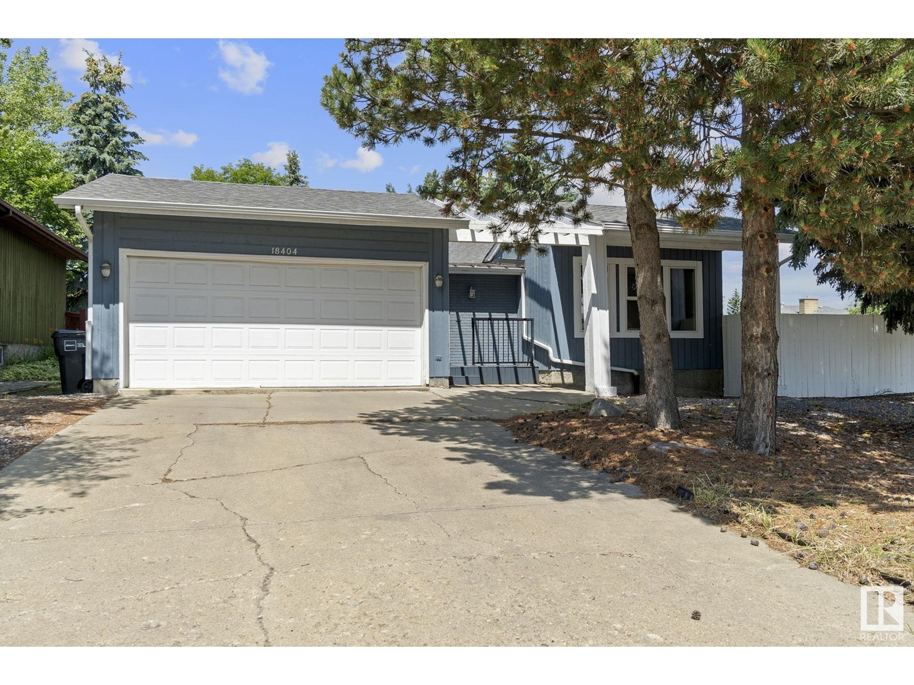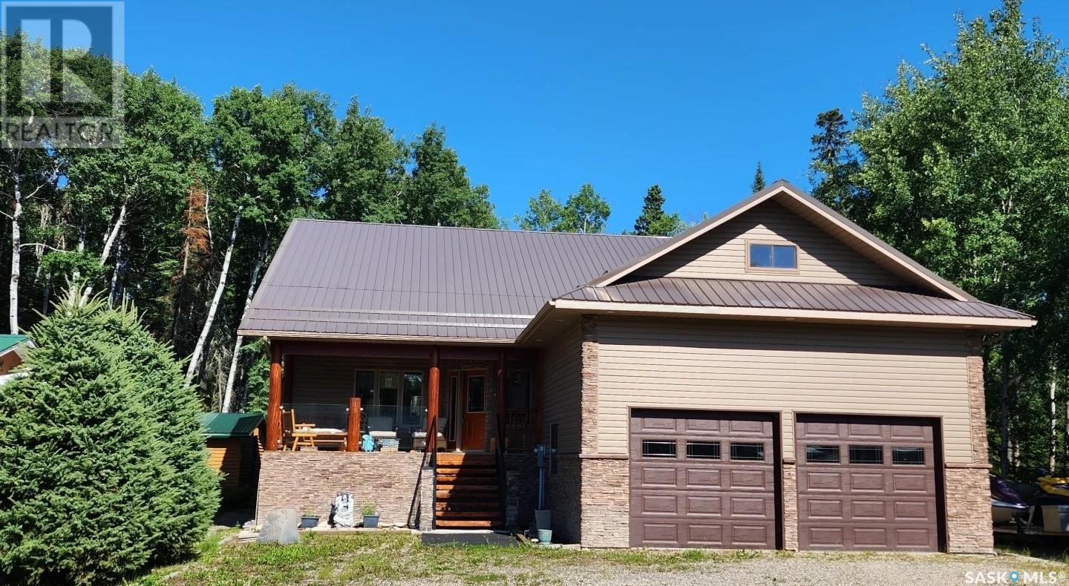2041 Sommerville Road
Prince George, British Columbia
Country living—on city services! Set on 1.3 acres, this 4 bed, 2 bath home offers rare privacy and a peaceful, park-like setting just minutes from Prince George. Whether you're into skiing at nearby Tabor Mountain, paddling on the lake, or exploring the abundance of hiking and side-by-side trails nearby, this location is an outdoor lover’s dream. The property is fully fenced, complete with a chicken coop and a massive 40x24 detached shop with a 10ft door—perfect for storing all the gear, tools, and toys your lifestyle demands. Inside, the home features tasteful updates, plus suite potential with OSBE and a basement kitchen already plumbed in. Newer furnace, roof, and on-demand hot water—done in 2023. Space, privacy, and recreation all within reach—this one checks all the boxes! (id:60626)
Team Powerhouse Realty
81 - 2050 Upper Middle Road
Burlington, Ontario
Welcome to this spacious 3 bedroom 1 1/2 bath condo townhome in Burlingtons Brant Hills Neighbourhood. This beautiful home features an open main floor space complete with a large updated kitchen, living room space with large windows to let in the light, formal dining space and a powder room off the foyer. The upper floor offers a spacious principal bedroom, with oversized closet and ensuite privilege, the main 4 pc bath and 2 good sized supplementary bedrooms finish off the upper level. The walk out basement features a laundry room, large storage room and a spacious recroom area with direct access to the patio area that is perfect for entertaining! The unit was converted to forced air in 2017As a bonus, the rear yard has stairs down for easy access to the underground parking area and the patio door has a key lock so you can use it as your back door for more Convenience.The area boasts parks, shopping, schools, golf courses, transit and highway access. Don't miss outrun this great property (id:60626)
Coldwell Banker Momentum Realty
2050 Upper Middle Road Unit# 81
Burlington, Ontario
This beautifully maintained condo townhouse offers over 1,700 sq. ft. of total finished living space. The area is known for its mature trees, family-friendly atmosphere, and excellent amenities. Inside you will find a spacious living room and formal dining area with hardwood floors, perfect for relaxing or entertaining. The updated kitchen features stainless steel appliances, ample counter space, and ceramic flooring.Upstairs, the primary bedroom boasts a large closet, and privilege to the 3-piece ensuite. While two additional bedrooms offer a spacious for family, guests, office or workout space. The finished basement includes a cozy family room, a laundry area, large storage room and walk out patio doors to the large terraced back yard . With recent updates like a high-efficiency furnace (2017), central air conditioning (2017), Kitchen (2016) and 2 dedicated parking spots in the owners covered underground, this home combines comfort and convenience in a prime location close to Shopping, Highway access, parks, Golf and more. (id:60626)
Coldwell Banker Momentum Realty
2292 Ojibway Road
Kamloops, British Columbia
Paul Lake offers a stunning lakeside setting just 20 minutes from Kamloops. This warm and inviting lakefront home sits on one of the best lots in the area - just under half an acre with flat access, ample parking & a gentle slope leading to the water. On the main floor you are welcomed to a lovely open concept living, dining & kitchen space. The kitchen features custom pine cabinetry, Corian countertops, stainless steel appliances, a cozy wood stove and down the hall an updated main bathroom, bedroom, & additional powder room w/ laundry. The dining room opens onto a spacious deck overlooking the backyard and sip your morning coffee with views from the hot tub. The upper floor includes the primary bedroom w/a private upper deck, a second bedroom & a bright recreation room with office space. This property is well-equipped with multiple storage sheds, including one for cold storage, a basement workshop, and a charming guest cabin complete with outdoor fire pit to entertain guests. With a 49-year lease (approx 42 remaining) in place at $6,400 for the next three years, this is an exceptional opportunity to enjoy lakefront living. Launch your boat right off of your private dock & enjoy a true four season paradise — all at an affordable price for such a spectacular location! (id:60626)
Century 21 Assurance Realty Ltd.
808 3581 E Kent Avenue North
Vancouver, British Columbia
Welcome to Avalon 2 in the popular community of River District. This 1 bed + Den home features an open floor plan with west facing views, boasting nine-foot ceilings and floor to ceiling windows for an abundance of natural light. Enjoy your chef's kitchen with Jenn-Air s/s appliances, modern cabinetry, marble herringbone backsplash, and a high-efficiency heating and cooling system controlled by a NEST thermostat for optimal comfort throughout the home. Amazing amenities include the SkyLounge and SkyBar, multiple fitness rooms, two guest suites and patio level Garden Lounge. Situated in the ever-growing community of River District, you'll be steps away from Save-on-Foods, Shoppers Drug Mart, TD Bank, retail shops and other eateries. Comes with 1 parking. You don't want to miss this opportunity! (id:60626)
RE/MAX Crest Realty
101-103 Young Street
Capreol, Ontario
TWO BUILDINGS FOR THE PRICE OF ONE – 8.2% CAP RATE! An incredible investment opportunity awaits at 101 & 103 Young Street in the heart of Capreol. This package includes a fully leased triplex and a commercial building with three occupied units. The triplex features high-quality, five-star tenants, ensuring consistent rental income. The commercial units include a hair salon and a dog grooming business, while the third unit operates as a Laundromat—a rare and in-demand service, with the closest competitor located in Val Caron. As the new owner, you will take over the Laundromat business, providing an additional revenue stream. Detailed income and expense reports are available in the Supplement section. Please allow 26 hours' notice for triplex showings. Don't miss this lucrative investment—book your private tour today! (id:60626)
Royal LePage North Heritage Realty
1780 Plainridge Crescent
Ottawa, Ontario
Welcome to this charming 3-bedroom, 2.5-bathroom home located in the sought-after Notting Hill neighborhood of Orleans. The main floor boasts 9-foot ceilings, hardwood flooring, and an open-concept layout, seamlessly connecting the kitchen with quartz countertops, dining, and living areasperfect for both everyday living and entertaining. Upstairs, you'll find three spacious bedrooms, including a comfortable primary suite. The lower-level rec room offers additional living space, complete with a cozy fireplace, ideal for movie nights or a relaxing retreat. Step outside to enjoy the backyard deck, perfect for summer entertaining, along with a small shed for extra storage. With no front or rear neighbors, you'll love the added privacy and peaceful surroundings. This home is conveniently located within walking distance to elementary and high schools, grocery stores, coffee shops, and restaurants. Don't miss outschedule your viewing today! (id:60626)
RE/MAX Hallmark Realty Group
7 6029 Promontory Road, Sardis South
Chilliwack, British Columbia
WEALICK PLACE townhomes are IMMACULATELY BUILT, and an absolute MUST SEE COMPLEX in the heart of Sardis. These modern and spacious townhomes are 3 bed / 3 baths with an amazing location near the bottom of Promontory in Sardis. You are walking distance to all levels of schools, shopping, and a quick drive to both the Vedder River and Cultus Lake. With incredible views of Cheam Mtn in the background, these townhomes are a must see. Multiple units available, call today to schedule your private viewing and get all the details! (id:60626)
Century 21 Creekside Realty (Luckakuck)
18404 66 Av Nw
Edmonton, Alberta
Welcome to this beautifully renovated gem nestled in Ormsby Place, one of West Edmonton’s most sought-after neighbourhoods. This spacious bungalow sits on a large corner lot and offers over 3,000 sq ft of total living space, including 6 oversized bedrooms, 3 upgraded full bathrooms, and a fully finished basement with a separate side entrance. The main floor welcomes you with bright open-concept living, featuring laminate floors, a cozy wood burning fireplace, and a modern chef’s kitchen complete with stainless steel appliances, quartz countertops, a large island, and sleek tile backsplash. The basement features its own kitchen, laundry, 3 large bedrooms, a full bathroom, and a spacious living area ideal for in-laws or a potential rental suite. Step outside to a generous backyard featuring mature trees and a spacious deck, the perfect spot for entertaining, relaxing, and enjoying the outdoors in privacy and comfort. This home is truly a show stopper in a prime location. Don't miss out! (id:60626)
Royal LePage Arteam Realty
109 Tolton Avenue
Hamilton, Ontario
Welcome to this charming home in Normanhurst, a quiet, community-oriented neighbourhood in Hamilton’s East End. This 1.5-storey home offers the perfect balance of comfort and function, ideal for first-time buyers, families, or those looking to downsize for something move-in ready. From the moment you arrive, you’ll be greeted by excellent curb appeal. A 4-car concrete driveway leads to an insulated garage with hydro - great for a workshop, hobby space, or extra storage. The welcoming cement walkway guides you inside to a bright and cozy living room with an effortless flow. The main floor features two bedrooms and a full 4-piece bathroom, while the finished upper level adds a flexible third bedroom or office space. The beautifully redone galley-style kitchen boasts quartz countertops and stainless steel appliances, leading to a spacious family room at the back of the home with a walkout to the deck and fully fenced backyard—ideal for relaxing or entertaining. Downstairs, you’ll find a partially finished basement with a 2-piece bathroom, laundry area, and a cozy rec space. There’s also a utility/storage area and crawl space for your extras. Enjoy upgrades that matter, like an on-demand water heater, ¾-inch water line (including city side), and natural gas BBQ hookup-plus the peace of mind of no rental equipment. All of this is located in a well-established East End neighbourhood close to schools, parks, shops, public transit, and with easy highway access. This is the kind of home that just feels good the moment you step inside. (id:60626)
Keller Williams Complete Realty
18 Hayes Drive
Candle Lake, Saskatchewan
This beautiful, 4 season, 1 1/2 story home on a 70’ x 120’ lot is located at Nobles Point, Candle Lake, just minutes from the Nobles Point boat launch and a block from the water. It has a 24’ x 26’, 2-car, heated attached garage with a bonus room above. The concrete crawl space access is through the garage. It has a high efficient furnace, electric water heater, 2 – 600 gallon water tanks and lots of room for storage. The kitchen cabinets (and the cabinets throughout the house) are custom made of solid birch and have a pantry and 2 sets of pots & pan drawers. The 2 tier deck is made of composite decking, and leads to the 8 person hot tub. This deck faces East and is a great place to enjoy coffee in the morning sun. The back yard is fully fenced, with 3 man-gates and one large gate that you can open to back your boat into the yard. The yard also comes with a large storage shed, a wood shed, a fire pit and a children’s play set with slide. The 1374 square foot main floor has a 3 piece bathroom, and a laundry room with lots of cabinets, stacking washer and dryer and a sink. The 2nd entry to the garage is through the laundry. Down the hall, which has a large linen closet, is the master bedroom. It has 2 large windows with light-blocking shades, a walk in closet with a motion sensor light, a 4 piece bath, with a shower and a large soaker tub. The 2nd bedroom is also located on the main floor. It has a large closet and room enough for twin beds. Upstairs has 484 square feet of living space. There is a loft area, perfect for the kids to watch tv or to set up an office desk. The 3rd bathroom has a shower with an extra-high shower head for those tall relatives that visit, and storage space with lighting. There are 2 mirror-image bedrooms with room for a queen bed and bunks, or a queen and a crib. Both bedrooms have lit storage space and a large south-facing window with light-blocking shades. (id:60626)
Choice Realty Systems
135 Legacy Glen Parade Se
Calgary, Alberta
**OPEN HOUSE THIS SATURDAY JULY 19TH FROM 11:00am - 1:00pm AND SUNDAY JULY 20TH FROM 1:00PM - 3:00PM** **Executive Home Backing Onto Greenspace in Legacy** Welcome to this stylish, three-bedroom semi-detached home. Located in the master-planned community of Legacy - thoughtfully designed with a front-attached garage and backing onto the lush greenspace. This home offers direct access to the community’s extensive pathway system and just steps away from Yellow Park. This home showcases designer finishes throughout. You will find an open-concept main floor, large windows for natural lighting, and wide plank flooring. The kitchen was well designed with the all-time favorite, classic white kitchen cabinets that feature pot drawers, a large pantry, and stainless-steel appliances. Upstairs, there are two bedrooms and a primary bedroom that includes a double vanity, main bathroom, a central bonus room for room to grow, and a conveniently placed laundry room. Built for lasting quality, the exterior features low-maintenance siding with stone accents and an interior that boasts the perfect contemporary touch such as the stylish lighting fixtures and tile selections. Experience the elevated lifestyle in Legacy—where modern design meets natural beauty. Book your showing today. (id:60626)
Real Broker

