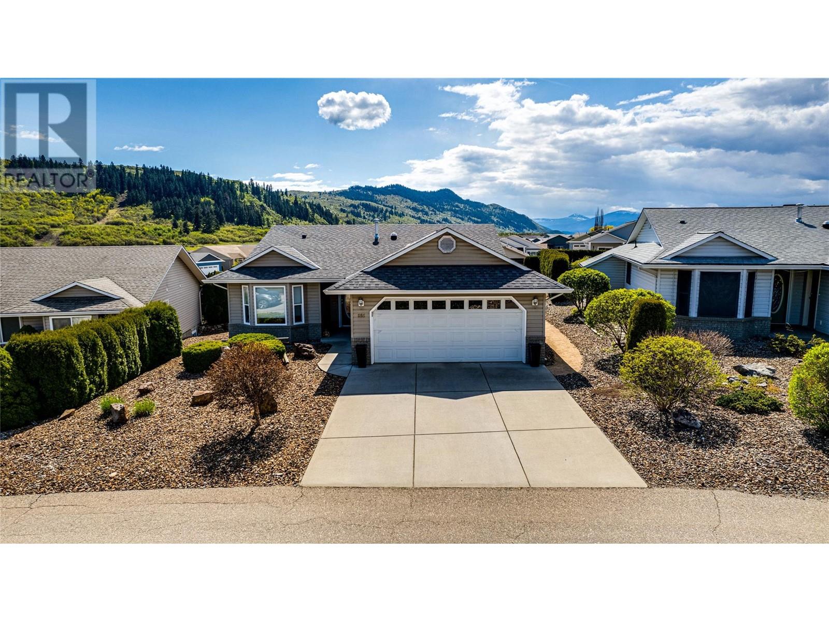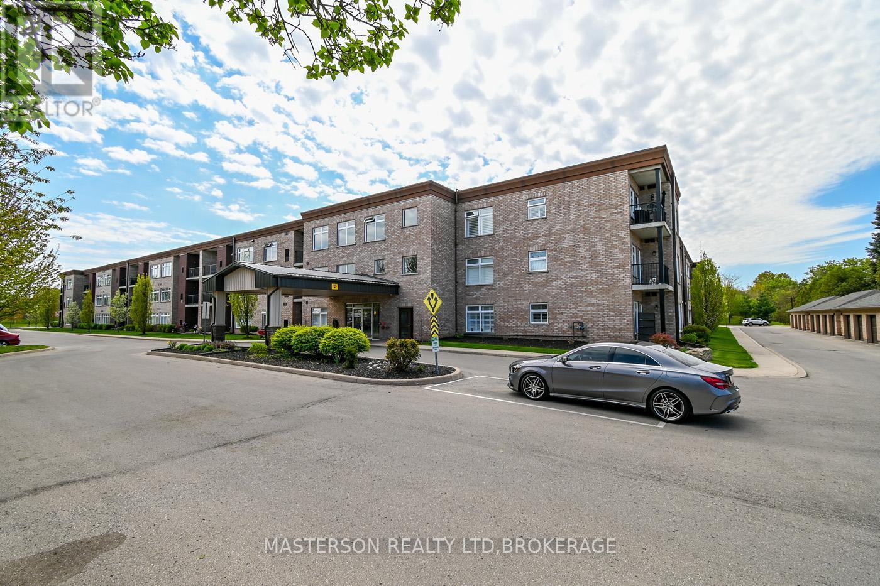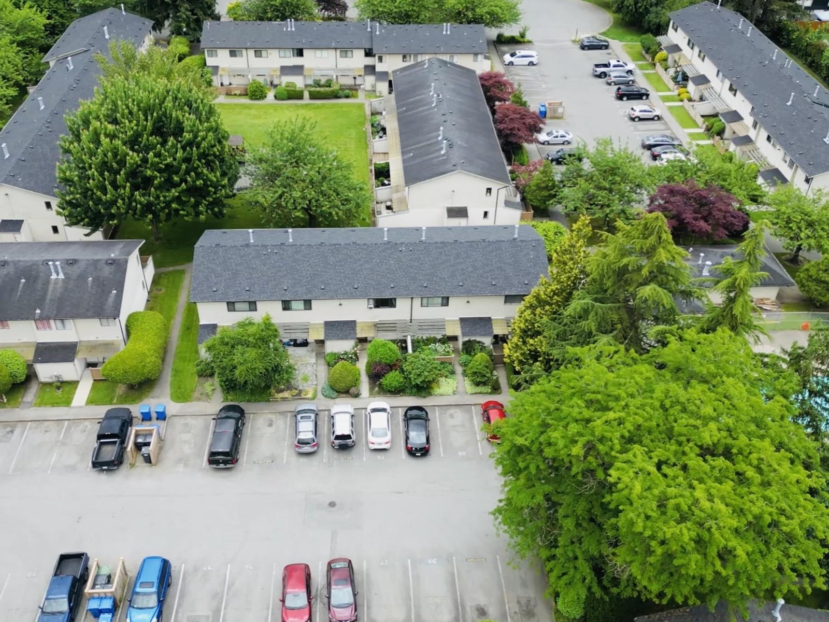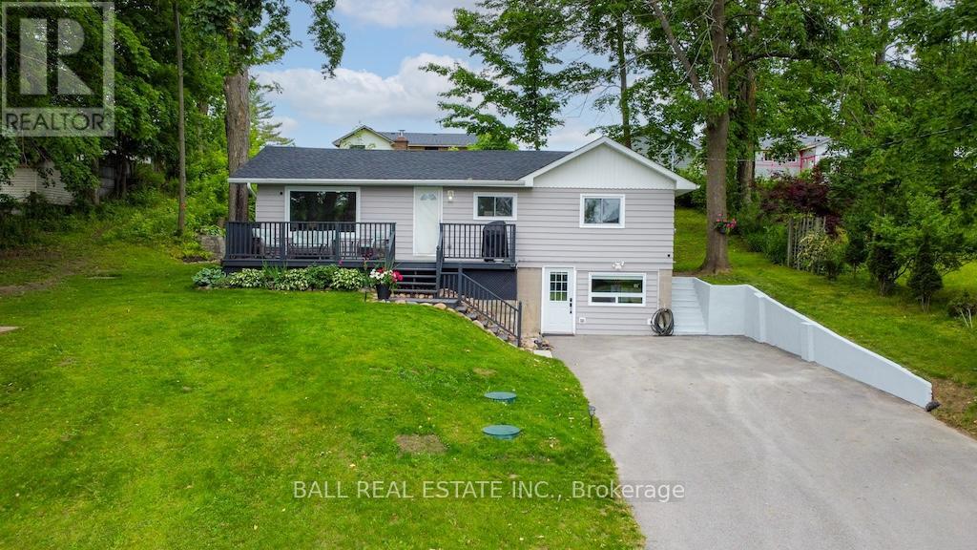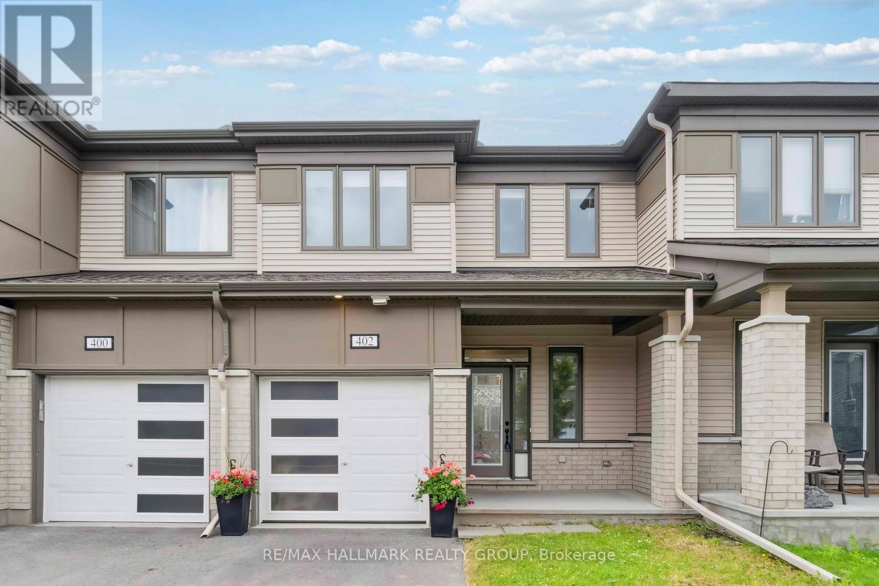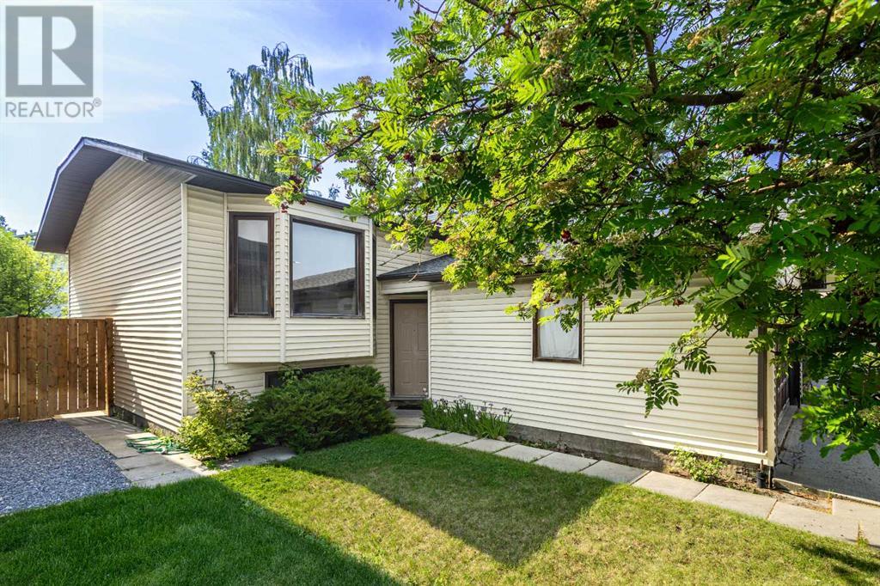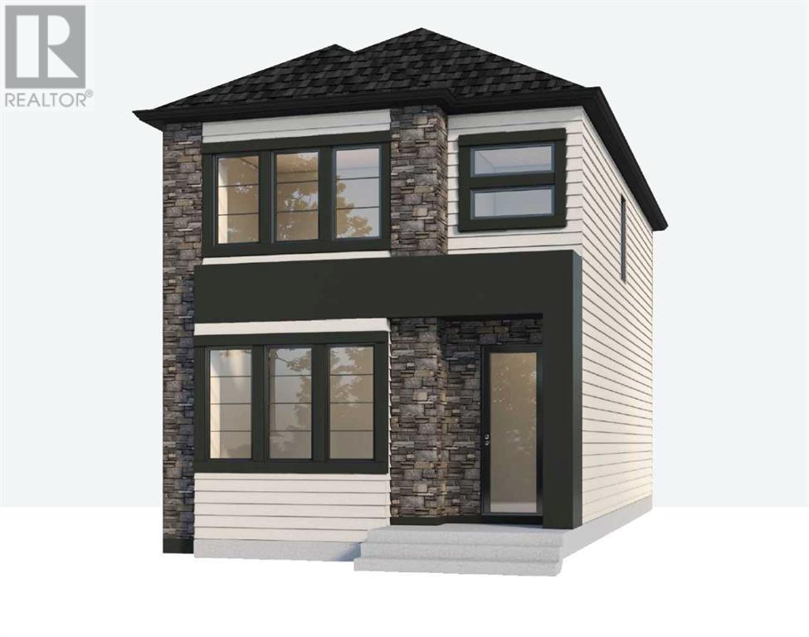855 8 Avenue
Vernon, British Columbia
Resort style living with turnkey benefits. This beautifully maintained 2 bedroom plus den custom-built home boasts a location in the highly sought-after Desert Cove Estates, a premier 40+ adult community in the North Okanagan. Offering the perfect balance of comfort, style, and low-maintenance living, this home is your gateway to a relaxed, resort-style lifestyle in one of the most scenic regions of the Okanagan Valley. Inside the home itself you’ll find a spacious open-concept floor plan featuring a bright kitchen with a central island and direct access to the covered patio, perfect for seamless indoor-outdoor entertaining. The master suite boasts a walk-in closet and private ensuite, while the second bath includes a jacuzzi tub for ultimate relaxation. Laminate flooring spans throughout, and a huge 6-foot crawl space adds storage. Outside, the zero-scape landscaping and meticulously cared-for garden beds offer beauty without the upkeep. The large south-facing backyard, with lane access and stunning mountain and valley views, is ideal for gardening or simply soaking in the sunset from the covered patio. As a Desert Cove resident, you can enjoy exclusive access to a recreation center with a saltwater pool, fitness facilities, and vibrant community events. This isn’t just a home, it’s a lifestyle. Discover serene, active living in the heart of the Okanagan. Come see everything this incredible property can offer you today. (id:60626)
RE/MAX Vernon Salt Fowler
203 - 4644 Pettit Avenue
Niagara Falls, Ontario
Second Floor with Detached Garage and surface parking space in prime location at Olympia Retirement Condos! Come be the next resident of the in-gated Olympia Retirement Community located within walking distance to grocery stores, restaurants, banking and a short drive to highway access and Niagara's finest amenities. Welcome to Suite #203, a privately located unit with beautiful views of the Community's landscaped grounds. This suite offers an open concept layout with 9-foot ceilings, in suite laundry, and modern interior finishes. The living and dining arrangement is filled with natural light and has a walkout to a covered balcony. The Master bedroom is generous in size (24' X 11')and features two double closets and an 3pc ensuite bathroom. The 2nd bedroom is a good size with a double closet. Inclusion include: a detached garage just steps away from the 1 surface parking space, storage room in the building's basement, all appliances included and window coverings. Olympia Retirement Condominiums is a safe and secure in-gated community geared towards active seniors with State of the Arc amenities - inground pool, garden area, gazebo, 2nd floor common room, exercise room, 3rd floor banquet hall and walking trails. (id:60626)
Masterson Realty Ltd
17 - 397 Garrison Road
Fort Erie, Ontario
Conveniently situated near the Peace Bridge, major highways, shopping centers, restaurants, Lake Erie, beaches, schools, and trails, this 3-bedroom, 2.5-bath Bungaloft townhouse is ideal for those just starting out or looking to downsize. This impressive layout boasts 1,465 square feet throughout. It features an open kitchen area and great room, a separate dining area, and access to the rear yard through sliding doors, along with a convenient 2-piece powder room. For added ease, the primary bedroom is located on the main floor, complete with a 4-piece ensuite and double closets. Upstairs in the loft area, you'll find two additional bedrooms and a 4-piece bathroom. Other notable features include 9-foot ceilings, ceramic tile, an attached garage, paved driveway, sodded lots, and more. NOW OFFERING a possible Rent to Own option. (id:60626)
Century 21 Heritage House Ltd
2515 44 Street S
Lethbridge, Alberta
Welcome to the Avery! NEW DESIGN By Avonlea Homes. This stunning property features a custom-selected exterior with upgraded accent materials, a welcoming front entry with a coat closet, a convenient mudroom and half bathroom off the garage. The spacious kitchen includes an 8-foot island, perfect for meal prep and entertaining. The living room has a cozy gas fireplace with a custom mantel detail. The open-concept design seamlessly connects the kitchen, living, and dining spaces. Upstairs, you'll find a versatile bonus room, a practical laundry room with a linen closet, two generously-sized bedrooms, and a well-appointed bathroom. The expansive primary bedroom includes a walk-in closet and a luxurious 5-piece ensuite with a free-standing bathtub. This home combines modern design with thoughtful details, offering everything you need for comfortable and stylish living. Home is virtually Staged. NHW (id:60626)
RE/MAX Real Estate - Lethbridge
848 Lakewood Circle
Strathmore, Alberta
Welcome to this stunning two-storey home located in the heart of the highly sought-after, family-friendly community of Lakewood. Designed with modern elegance and comfort in mind, this beautiful home features stylish contemporary décor and a bright, open-concept layout perfect for both daily living and entertaining.Step into the main floor and be greeted by a gleaming high ceilings. The white chef’s kitchen complete with granite countertops, ample cabinetry, and stainless steel appliances. Natural light floods the space through large windows, creating a warm and inviting atmosphere throughout the dining area and spacious living room, where a cozy gas fireplace serves as the perfect focal point.Upstairs, you’ll find three generously sized bedrooms, including a luxurious owner’s suite featuring a private 3-piece ensuite and ample closet space. The upper level provides a peaceful retreat for the whole family.The fully finished basement adds even more functional living space, offering a large recreation room ideal for movie nights, and a modern 3-piece bathroom,Outside, the private backyard is a true oasis, featuring low-maintenance landscaping and plenty of space for children and pets to play. Beautiful stonework which continues to a centre patio area of the backyard, is a focal feature of this outdoor space. Whether you’re hosting summer BBQs or enjoying quiet evenings under the stars, this outdoor area is ready for it all. (id:60626)
Exp Realty
34 5231 204 Street
Langley, British Columbia
Welcome to Family Oriented "Portage Estates". This two level charming home features 3 spacious bedrooms, 2 bathrooms, large fenced and private outdoor patio. Portage Estates is surrounded by beautiful Portage Park. Recent updates include new washer/dryer, sink,dishwasher, stove, kitchen countertops, sink and updated plumbing. Newer roof and backyard fence. It has a playground and outdoor heated pool! Close to shopping and schools and Public transit. (id:60626)
RE/MAX Select Properties
163 Maryland Drive
Selwyn, Ontario
Welcome to this peaceful waterfront community. This bungalow is situated on a spacious country setting with mature trees. This home features on the main floor, kitchen, 1- 4 pc bath, living room with lovely views and 2 bedrooms. The lower-level boasts family room with walkout, 3pc bath, bedroom, laundry and storage. There is a detached 22x17 outdoor garage. Excellent for a workshop or mancave with a bar. New Septic system in 2023, brand new roof just completed. Water access to Chemong lake just steps away. Close to all amenities. Minutes to the village of Bridgenorth and 10 minutes to Peterborough. Easy access for commuters. (id:60626)
Ball Real Estate Inc.
402 Edgevalley Court
Ottawa, Ontario
Welcome to 402 Edgevalley Court, a bright, stylish, and lovingly maintained townhome nestled in the heart of Mattamy's Fairwinds community in Stittsville. Built in 2020, this beautiful 3-bedroom, 2.5-bath home offers the perfect blend of modern design, functional layout, and move-in ready comfort. From the moment you step inside, you're greeted by 9-ft ceilings and brand-new flooring throughout the main level, setting a fresh and contemporary tone. The open-concept kitchen showcases sleek cabinetry, quality finishes, and flows seamlessly into the living and dining areas, ideal for both everyday living and entertaining. Upstairs, you'll find three generously sized bedrooms, including a spacious primary retreat complete with a walk-in closet and private ensuite bathroom. Two additional bedrooms and a second full bath offer comfort and flexibility for family members, guests, or a home office setup. Recent updates, including new carpeting on the stairs and second floor and a fresh coat of paint throughout, add to the clean and welcoming feel of the home. The unfinished basement is a blank canvas ready for your personal touch whether it's a cozy rec room, gym, or hobby space. Enjoy added privacy with no direct rear neighbours, allowing for tranquil views from both the main and upper levels. Outside, the low-maintenance yard and inviting curb appeal add to the home's charm. Located in a quiet, family-friendly neighbourhood just minutes from Costco, Tanger Outlets, major transit, the Kanata tech park, and DND headquarters, this home truly delivers on convenience, lifestyle, and community. (id:60626)
RE/MAX Hallmark Realty Group
92 Ventura Way Ne
Calgary, Alberta
Welcome home to this 3-bedroom & 2 1/2 bath, front attached double garage Bi-Level family home that is glowing with potential in the convenient neighborhood of Vista Heights. Lots of natural light pour into the just over 1800 sq ft of finished living space and is located on a quiet street and back lane, walking distance to playgrounds, parks and schools, and close proximity to shopping, public transit, and major streets and highways. The main floor has a spacious living room with wood burning fireplace and family room area perfect for the kids to play. The functional kitchen is equipped with lots of cabinets and counter space, double sink and dishwasher. Large dining area with patio doors out to the deck and sunny west backyard. The basement has 3 large bedrooms with lots of natural light, 3 bedrooms, 2 full bathrooms, and laundry. Lots of potential to make it your dream home. Call to book a showing today! (id:60626)
Cir Realty
302 17727 58 Avenue
Surrey, British Columbia
Welcome to Shannon Gate at Derby Downs! Very proud to showcase this bright and open 1156 sq ft top floor corner unit, featuring two bedroom, two bathrooms and a beautiful sun soaked south-east facing balcony perfect for your morning coffee! You will love the seamless flow between your kitchen, dining and living room that features a gas fireplace for your cozy nights in! Amenities at Derby Downs include clubhouse with full kitchen, gym, workshop and guest suite! One secured underground parking and storage included! Derby Downs is known for it's amazing location in Cloverdale, footsteps to shopping, restaurants, parks, schools and the future Cloverdale hospital. Don't miss your opportunity, call today! (id:60626)
Royal LePage - Wolstencroft
9444 74 St Nw
Edmonton, Alberta
Welcome to your dream home! Nestled in the heart of Ottewell, one of Edmonton’s most established and family-friendly communities, this fully renovated 5-bedroom beauty is the perfect blend of modern design and everyday functionality. Step inside and be wowed by a designer-inspired interior featuring a chef’s kitchen with custom cabinetry, sleek quartz countertops, and high-end finishes throughout. The spacious primary suite boasts a luxurious 3-piece ensuite and a generous walk-in closet—a true private retreat. With 2 bedrooms upstairs and 3 down, this layout offers flexibility for growing families, work-from-home setups, or guest space. Downstairs, a show-stopping feature fireplace sets the mood in the cozy basement living room, while the dream laundry room makes chores a breeze. Major upgrades include: All new windows, furnace, hot water tank, flooring, bathrooms, and more—move-in ready with peace of mind. Large double detached garage and a beautifully landscaped yard add to the charm and function. (id:60626)
Century 21 Masters
54 Creekview Gardens Sw
Calgary, Alberta
Welcome to 54 Creekview Gardens SW—a stunning and contemporary haven nestled in the vibrant new community of Creekview. This bright and spacious home offers a seamless blend of modern design and functional living. Step through into the inviting sun-drenched open-concept living room, where expansive windows bathe the space in natural light. The heart of the home, the kitchen, boasts a large central island—ideal for casual dining, and entertaining guests. Upstairs, retreat to the expansive primary bedroom, complete with a spa-like ensuite. Indulge in the 6mm glass shower, double vanity, and walk-in closet that promises ample storage. The upper level also features a convenient laundry room, a full bathroom, and generously sized additional bedrooms, perfect for family living or hosting visitors. ** Looking for more space? Ask at the showhome about options for a legal suite or basement development to customize the home to your unique needs. Nestled alongside the stunning Sirocco Golf Club, Creekview offers a perfect balance of nature and convenience for those who love life on the greens. For all your shopping needs Township Shopping Centre in nearby Legacy boasts over 50 retailers and services, including popular destinations like Sobeys, Starbucks, Cobs Bread, The Canadian Brewhouse, Winners, and more. Families will appreciate the planned future school site, conveniently located near the community entrance, ensuring a short and safe walk or bike ride for students. Creekview also features numerous parks, playgrounds, and sports fields, offering ample outdoor recreation opportunities for residents of all ages. **Photos are of the Showhome and may not exactly represent the finished product. (id:60626)
RE/MAX First

