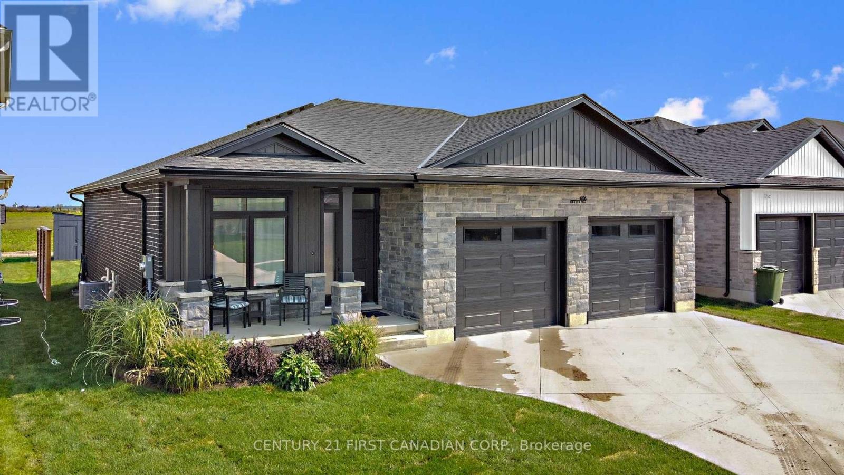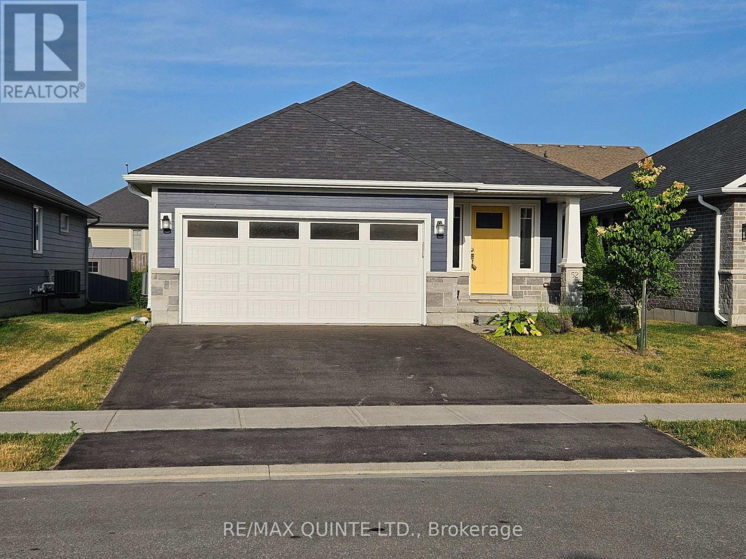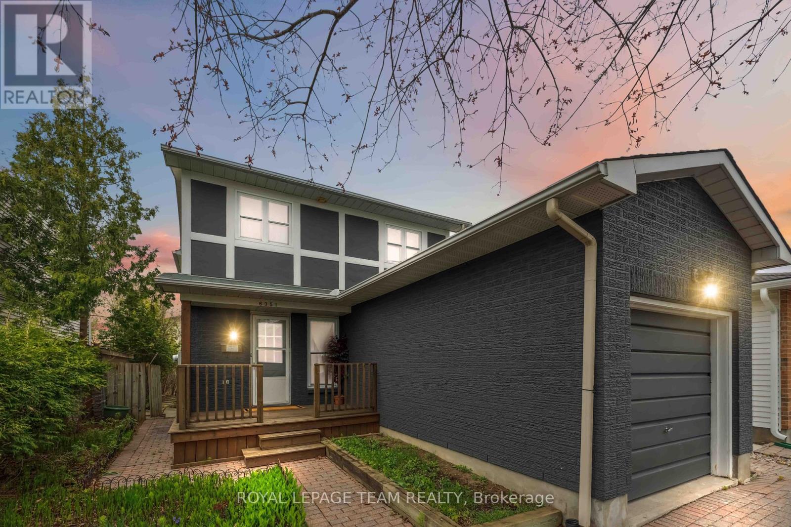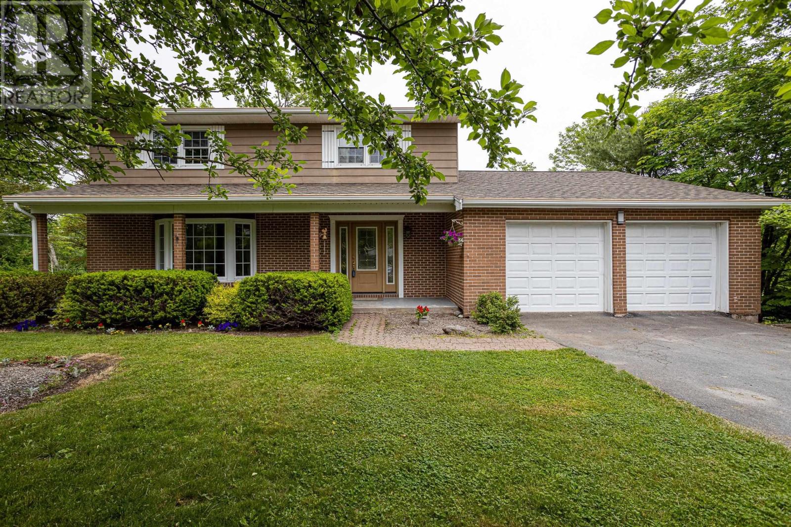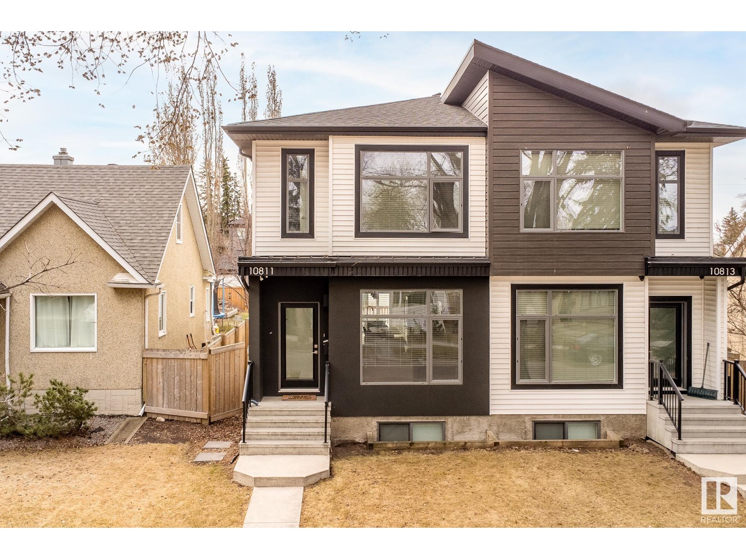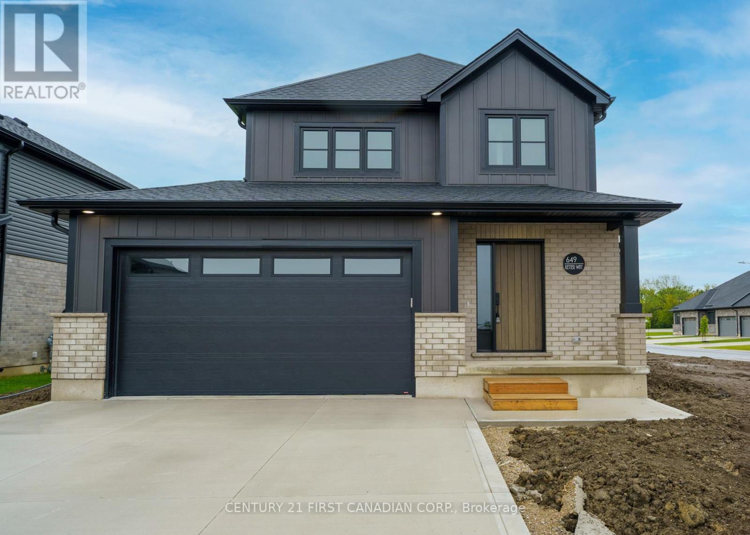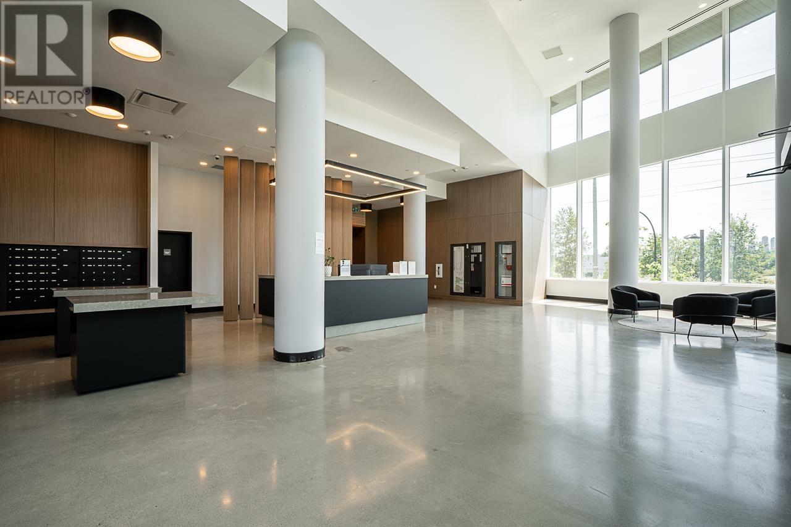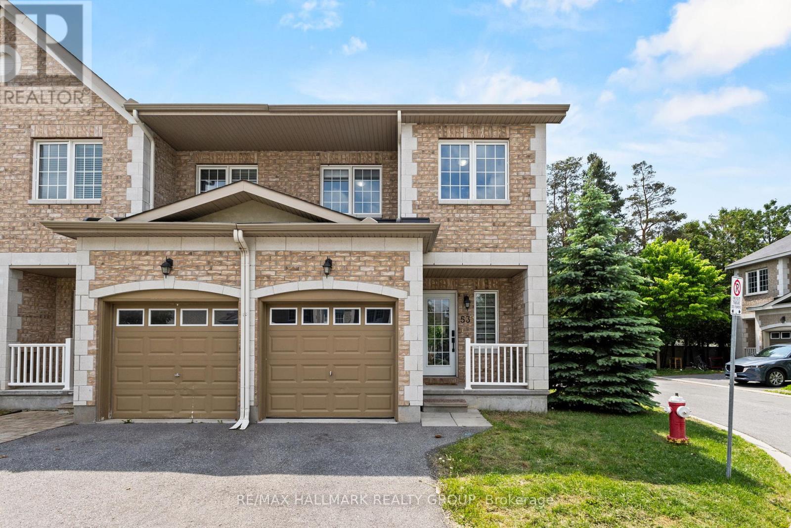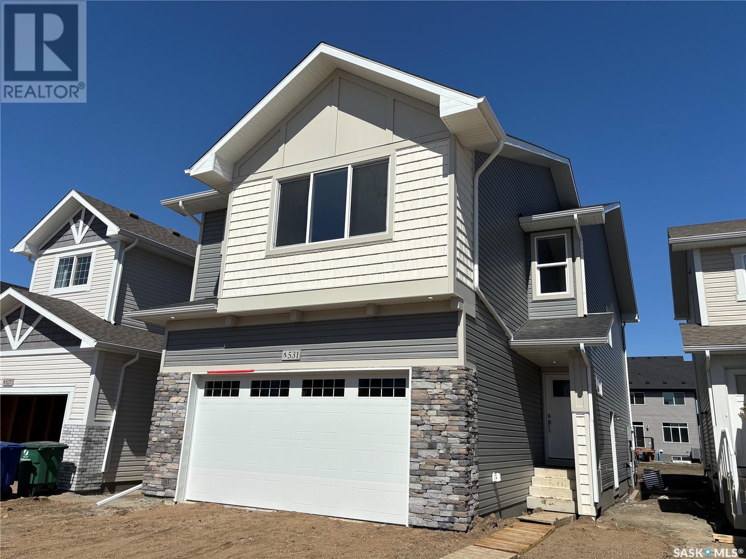672 Ketter Way
Plympton-Wyoming, Ontario
TO BE BUILT: Enjoy the serene suburban lifestyle of Silver Springs in Wyoming, while being just under 10 minutes from the 402 highway, making commuting an absolute dream. Built by VanderMolen Homes, this charming 2+1 bedroom "Paxton II" bungalow boasts a 1216 sqft floor plan with attached 2 car garage & covered front porch. It features a bright, open-concept living area perfect for modern living and entertaining. Enjoy the convenience of main floor laundry. The well-designed layout includes 2 bathrooms, with the primary suite offering comfort and privacy. The partial finished basement includes a finished bedroom and presents a fantastic opportunity for customization, complete with a rough-in for a 3-piece bath. This property combines comfort in a growing community, making it an ideal place to call home. Additional features for this home include High energy-efficient systems, sump pump, concrete driveway, fully sodded lot. Photos are of a previously built model, and for illustration purposes only. Some construction materials, finishes & upgrades shown may not be included in standard specs. Taxes & Assessed Value yet to be determined. (id:60626)
Century 21 First Canadian Corp.
668 Ketter Way
Plympton-Wyoming, Ontario
TO BE BUILT: Enjoy the serene suburban lifestyle of Silver Springs in Wyoming, while being just under 10 minutes from the 402 highway, making commuting an absolute dream. The 'Payton' model by VanderMolen Homes. This 2-storey home boasts a 1540 sqft floor plan with an attached 2-car garage and covered front and rear porch. It features an open concept kitchen, dining, and great room conveniently leading to the backyard. Main floor laundry that connects to the oversized garage, great for storage or bikes. The 2nd floor finds a spacious and bright primary bedroom offering a large walk-in closet and 3 pc ensuite. Two more bedrooms & 4 pc bathroom complete the space. Price includes HST & Tarion Warranty. Property tax & assessment are not set. Please note that pictures and/or virtual tours are from a previously built model and are for illustration purposes only. Some finishes and/or upgrades shown may not be included in this model specs. (id:60626)
Century 21 First Canadian Corp.
660 Lequime Road Unit# 102 Lot# 11
Kelowna, British Columbia
Gorgeous corner home steps to the beach and close to CNC and the Greenway. The home features hardwood flooring in the main living areas and tile in the bathrooms . Quartz countertops in both the kitchen and bathrooms, paired with upgraded shaker cabinetry with soft-close pullouts, a built-in spice rack, and a stylish glass backsplash. The spacious 12x3 island includes outlets at both ends, additional pendant lighting, double square sinks, a goose neck faucet, and soap dispenser—designed for both everyday living and entertaining. New kitchen appliances 2025 Lighting upgrades are found throughout, including dimmers, a striking dining room chandelier (repositioned for perfect alignment), valance lighting, and wall sconces in the primary bedroom. A ceiling fan in the master adds comfort and style. Details like 4"" baseboards, rounded corners, and custom closet organizers give the home a high-end feel. The living area boasts a built-in electric fireplace with a wood feature surround and mantle, creating a cozy focal point. Smart design choices include a built-in desk with dual shelving, reconfigured closets to add a linen and pantry area with room for a wine cabinet, and a phantom screen door leading to the deck, complete with a west-facing pull-down blind. Cozy patio surrounded by greenery. (id:60626)
Royal LePage Kelowna
52 Mercedes Drive
Belleville, Ontario
This 5 year new 1212 sq.ft. 2 bedroom, 2 bath bungalow has an open concept kitchen/dining and living area with a large walkout to your deck with a fully fenced backyard! The primary bedroom has a walk in closet and a bright 3 piece ensuite! Main floor laundry and entry to your 2 car garage makes one level living at its best! The large basement is ready to be finished with bright large windows and a rough in for a 3rd bathroom. Don't wait to be in this fantastic neighbourhood close to walking paths and all amenities. (id:60626)
RE/MAX Quinte Ltd.
1404 13655 Fraser Highway
Surrey, British Columbia
Discover unparalleled urban living at King George Hub 2! This exquisite 2-bedroom northwest corner suite offers panoramic city vistas, an open-concept design, and premium modern finishes. Immerse yourself in over 20,000 sq. ft. of exclusive amenities, featuring a rooftop Sky Lounge on the 35th floor with indoor and outdoor spaces, a fully equipped fitness center, yoga studio, private dining room, and a theatre room. Secure underground parking with 2 stalls, dedicated bike storage, and an on-site caretaker ensure peace of mind. Situated steps from King George SkyTrain Station, Central City Shopping Centre, and Holland Park, this residence seamlessly blends luxury, convenience, and connectivity. Be part of Surrey's dynamic and rapidly evolving community-schedule your private tour today! (id:60626)
RE/MAX Masters Realty
6351 St Louis Drive
Ottawa, Ontario
Welcome to this charming 3-bedroom, 2-bathroom family home in the heart of sought-after Hiawatha Park! Perfect for first-time home buyers and downsizers. Ideally located within walking distance to parks, top-rated schools, shopping, and the scenic Ottawa River Pathway, this lovingly maintained home offers comfort, space, and character. Enjoy gleaming hardwood floors throughout the main and second levels and a classic layout designed for family living. The bright, updated kitchen features brand-new stainless steel appliances and laminate flooring (2025), while the separate living and dining rooms offer cozy spaces for entertaining. Step into the enclosed backyard patio - your airy retreat to spend warm summer days and cool evenings. Enjoy the private, fully fenced backyard with no rear neighbours, offering peace, privacy, and plenty of outdoor fun. Upstairs, you'll find three generous bedrooms and a stylishly renovated full bathroom with modern ceramic tile. A bright and fully finished basement (2025) adds valuable extra living space perfect for a rec room, family lounge, or home office with a gas stove fireplace for added warmth and charm, plus ample storage. Home includes a like-new electric lawn mower and can be purchased full/semi-furnished! This is the ideal home for families seeking a quiet, family-friendly neighborhood with everything close at hand. (id:60626)
Royal LePage Team Realty
754 Lakeview Avenue
Middle Sackville, Nova Scotia
Spacious family home with the beach just minutes away! Covered front veranda and welcoming foyer with built-ins. Beautiful living room with French doors, picture window, hardwood flooring and propane fireplace, plus a formal dining room perfect for entertaining. Open concept kitchen with pantry has extra washer-dryer hookup and also features moveable center island, farmhouse sink and eating area with door to deck for summer barbecues! Main floor family room with a 2nd propane fireplace also has patio doors to allow for indoor-outdoor living. The oversized updated back deck leads to backyard featuring storage shed, garden and fire pit area - relax in the sun and harvest your own veggies! Upstairs, there's lots of space for family with 4 roomy bedrooms, hardwood flooring, ample closet space and 2 full baths. The lower level renovated with new flooring provides extra rec room entertaining space, storage room, full bath, gym and a new laundry room. Lots of recent upgrades including fresh paint throughout the main and lower floors, two ductless heat pumps and upgraded attic insulation will let you move right and in and enjoy! Less than a 5 minute walk to Springfield Lake Beach Park for swimming, kayaking, picnics, skating and enjoying! Community center is just around the corner. Country living less than 10 minutes to the amenities of Lower Sackville. (id:60626)
Keller Williams Select Realty
10811 63 Av Nw
Edmonton, Alberta
Immaculate 1,576 sq ft half duplex infill located in the heart of Allendale, one of Edmonton’s most walkable and sought-after mature neighbourhoods. This thoughtfully designed home features a bright and open main floor with large windows, modern finishes, and a functional layout perfect for everyday living. The spacious kitchen offers ample counter space and cabinetry, flowing seamlessly into the living and dining areas. Upstairs you'll find three well-sized lk-in closet and full ensuite. The undeveloped basement offers excellent potential for future customization. A detached two-car garage adds convenience and value. Situated on a quiet tree-lined street with easy access to schools, transit, the University of Alberta, and Whyte Avenue, this property blends modern comfort with central location. (id:60626)
Royal LePage Noralta Real Estate
649 Ketter Way
Plympton-Wyoming, Ontario
MOVE IN READY! Nestled in the picturesque town of Wyoming, Ontario, within the sought-after Silver Springs subdivision, this home offers the perfect blend of tranquility and convenience. Enjoy the serene suburban lifestyle while being just under 10 minutes from the 402 highway, making commuting an absolute dream. Colden Homes Inc is proud to present The Dale Model, a 2-storey home that boasts 1,618 square feet of comfortable living space with a functional design, high quality construction. This property presents an exciting opportunity to create the home of your dreams. The exterior of this home will have impressive curb appeal and you will have the chance to make custom selections for finishes and details to match your taste and style. The main floor boasts a spacious great room, seamlessly connected to the dinette and the kitchen. The main floor also features a 2-piece powder room. The kitchen will offer ample countertop space, and an island. The second floor offers 3 well-proportioned bedrooms. The primary suite is destined to be your private sanctuary, featuring a 3-piece ensuite and a walk-in closet. The remaining two bedrooms share a 4-piece full bathroom, offering comfort and convenience for the entire family. Additional features for this home include Quartz countertops, High energy-efficient systems, 200 Amp electric panel, sump pump, concrete driveway and a fully sodded lot. Taxes & Assessed Value yet to be determined. Please note that some pictures have been virtually staged, as noted on the photo. (id:60626)
Century 21 First Canadian Corp.
2101 4433 Alaska Street
Burnaby, British Columbia
Welcome to Alaska by Amacon! This efficiently laid out sub-penthouse offers stunning mountain and city views that is perfect for first-time buyers or homeowners seeking comfort and style. Features include laminate flooring throughout, a modern kitchen with sleek integrated appliances, gas cooktop, and extra bathroom shelving. Stay cool with air conditioning, enjoy great building amenities, plus the convenience of 1 parking, 1 locker, and a central location close to everything you need. This home blends smart design with elevated living. Book your private viewing today! (id:60626)
Oakwyn Realty Ltd.
53 Dundalk Private
Ottawa, Ontario
Welcome to this spacious 3-bedroom, 3-bathroom end unit townhome in the highly sought-after community of Stonebridge. Tucked into a quiet and private setting, this home offers the perfect blend of comfort, functionality, and location. The tiled foyer opens into a bright and inviting main floor, where large windows and a sliding patio door fill the open-concept living and dining areas with natural light. The updated kitchen features sleek modern cabinetry, quartz countertops, and a versatile centre island - ideal for both everyday living and entertaining guests. Upstairs, the primary bedroom serves as a peaceful retreat with a walk-in closet and a luxurious 5-piece ensuite complete with double sinks, a soaker tub, and a separate shower. Two additional well-sized bedrooms and a full main bathroom complete the second level. The basement offers a large family room with an oversized window, perfect for movie nights or a home office setup, along with two separate storage rooms and a rough-in for a bathroom for added convenience. Located just steps from the prestigious Stonebridge Golf Club and close to parks, walking trails, top-rated schools, and all the shops and amenities Barrhaven has to offer, this home presents an incredible opportunity to live in one of Ottawa's most desirable neighbourhoods. Monthly association fees are $110. (id:60626)
RE/MAX Hallmark Realty Group
947 Traeger Manor
Saskatoon, Saskatchewan
Welcome to the "Wasserberg" - *LEGAL SUITE OPTION* Ehrenburg's 4 bedroom home with a bonus room! This family homes offers a very functional open concept layout on main floor, with upgraded Hydro Plank flooring - water resistant product that runs throughout the main floor and eliminates any transition strips, creating a cleaner flow. Kitchen has quartz countertop, tile backsplash, eat up island, plenty of cabinets as well as a pantry. Electric fireplace in the living room. Upstairs, you will find a bonus room and 4 spacious bedrooms! The large master bedroom has a walk in closet and a large en suite bathroom with double sinks. Home has a side entry for a future legal basement development. Basement is open for your development.his home also includes a heat recovery ventilation system, triple pane windows, and high efficient furnace, Central vac roughed in. Basement perimeter walls are framed, installed and polyed. Double attached garage with concrete driveway. PST & GST included in purchase price with rebate to builder. Saskatchewan New Home Warranty.This home will be completed with front landscaping, front underground sprinklers and a concrete driveway! Call for more details! (NOTE: the pictures are of a previous build of the same model. Finishing colours may vary) (id:60626)
RE/MAX Saskatoon

