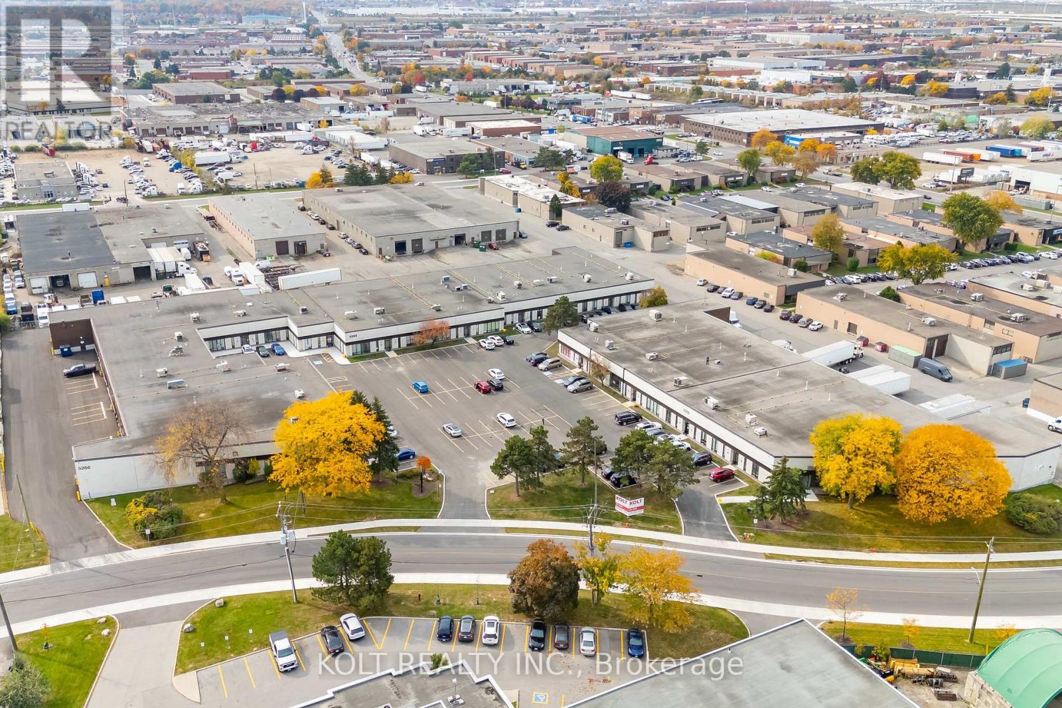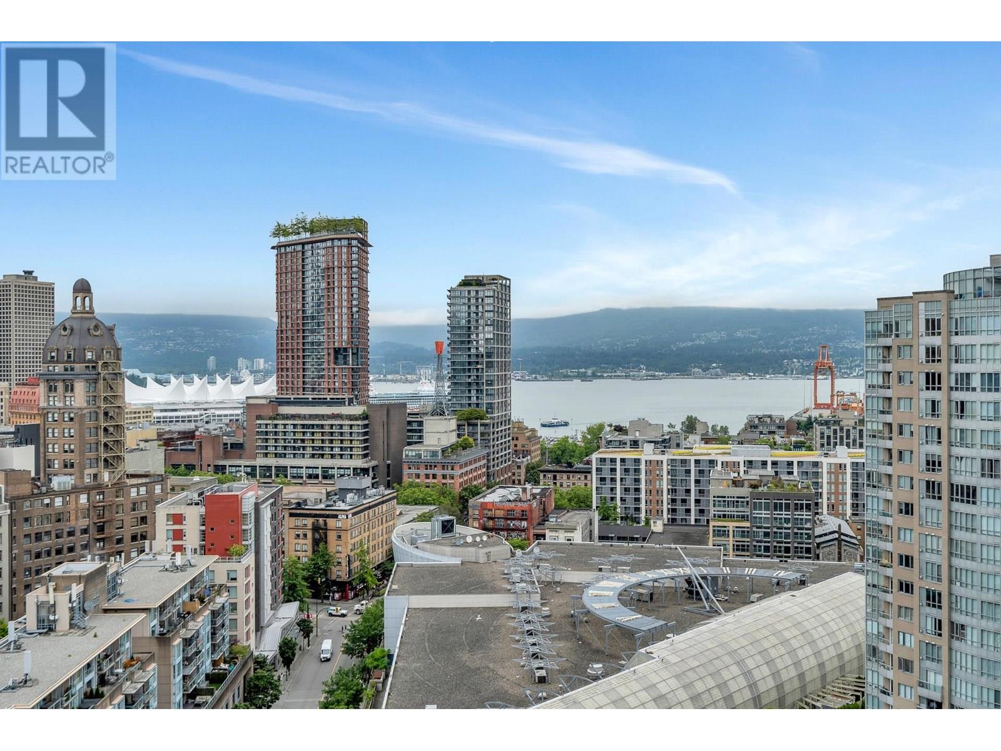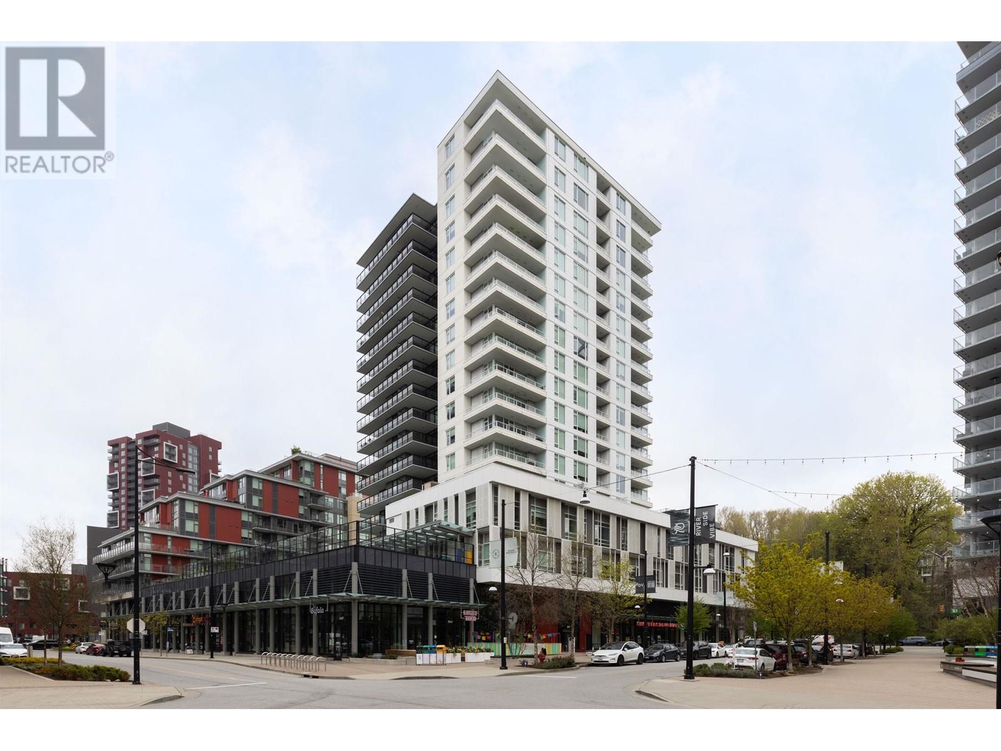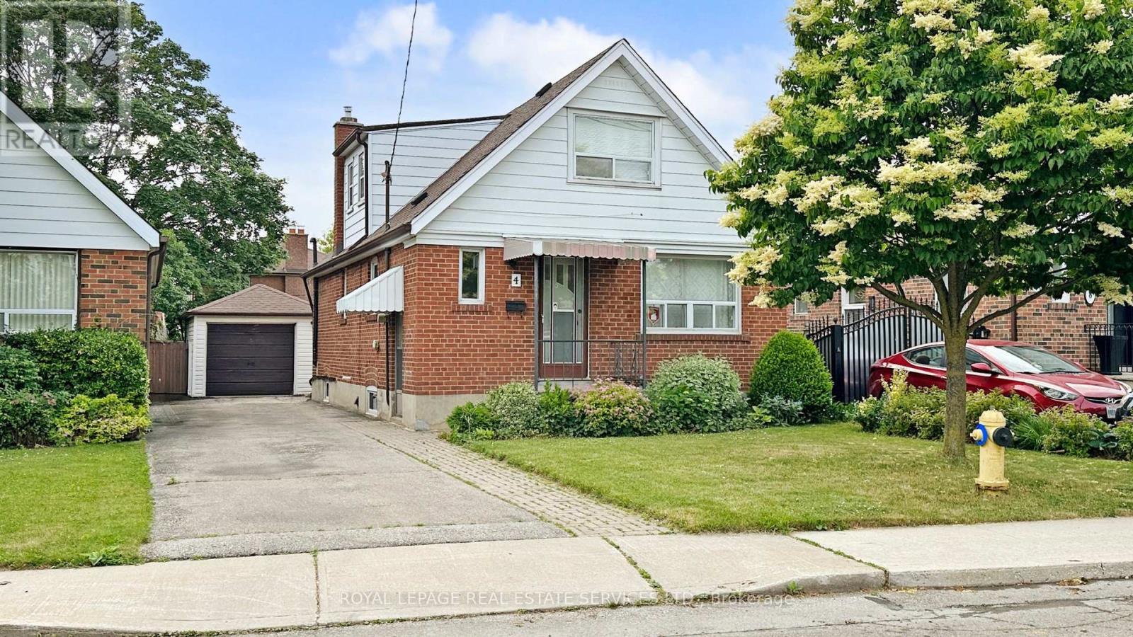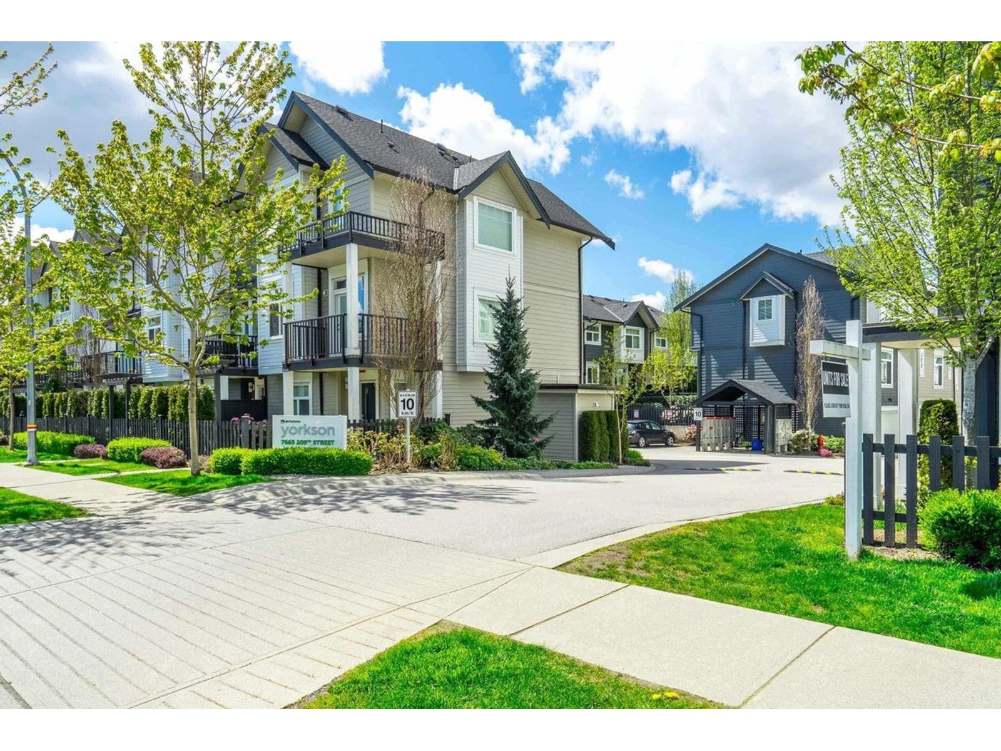103 Diana Way
Barrie, Ontario
Welcome home, to this beautifully maintained all-brick detached home in the sought-after Innis-Shore community of southeast Barrie, located within the zone for the citys top-ranking schools. Set on a quiet street with no sidewalk, this carpet-free home offers extra driveway space and backs onto a serene treed green space. The main floor features a welcoming foyer and living room, a separate family room open to the eat-in kitchen, a convenient laundry room with garage access, powder room bathroom, and a renovated white kitchen with quartz countertops. Upstairs, you'll find three generous size bedrooms with ample closet space. The primary bedroom includes two closets and a large ensuite with double sinks. The legal basement suite includes a private walk-up to the backyard, one bedroom, a full bathroom, and an open-concept living room and kitchen with quartz countertops. It is built to code with proper fire-rated drywall separation and safety features. This setup is perfect for extended family, multi-generational living, or rental income. Ideally located close to Barrie South GO Station and just a short drive to Friday Harbour Resort and Lake Simcoe. This is a smart move for families and investors alike. Kitchen renovation 2025, driveway sealing 2025, garage door opener 2025, furnace and AC 2022. (id:60626)
RE/MAX Crosstown Realty Inc.
6 - 5266 General Road
Mississauga, Ontario
Excellent opportunity to buy Industrial Condo in the heart of highly coveted industrial submarket of Mississauga. Great access , excellent traffic circulation and ample parking. Close proximity to Dixie and Matheson intersection. The property offers quick and convenient access to Highway 401, retail amenities and public transit. Property tax budgeted at 1.69 per sq ft per year and Condo maintenance and management fees $3.11 per sq ft per year. (id:60626)
Kolt Realty Inc.
47228 Range Road 200
Rural Camrose County, Alberta
Stunning custom built acreage 3 miles north of Camrose. This impeccable home situated on over 12 acres is sure to impress. Boasting a bright and open floor plan that features expansive views of the property from every window. The main floor has an excellent kitchen with upgraded Kitchen Craft cabinetry, large island, dining area, wonderful family room and a formal dining area that could easily make a superb office. Off the kitchen is the functional laundry area and mud room that features in floor heat, an additional fridge/freezer combo, sink and full bathroom. Upstairs there are three bedrooms one of which is the primary bedroom with walk in closet, ensuite and upper deck that has sweeping views of the property. The basement is well laid out and only needs a few minor touches to be complete. Heated floors, wonderful family room, large bedroom and a full bathroom complete this space. Outside you'll notice the mature yard site, garden areas, wrap around deck and more. The secondary garage where the 3500 gallon water tanks are the perfect space for additional items. A recent addition to the property is the excellent heated wood shop with loft that could easily be redesigned for whatever you desire. R50 insulation, triple pane windows, brand new Navien on demand system, heated garage, heated shop, heated wood shop all on just over 12 acres within 5 minutes to Carmrose. Simply perfect! (id:60626)
Cir Realty
65 Arthur Griffith Drive
Toronto, Ontario
WELCOME TO 65 ARTHUR GRIFFITH DR. THIS WELL MAINTAINED SOLID BRICK SEMI DETACHED BUNGALOW AWAITS YOU. THIS FAMILY HOME HAS BEEN LIVED IN AND LOVED FOR MANY WONDERFUL YEARS, NOW ITS YOUR OPPORTUNITY. EASY BASEMENT ACCESS FROM THE DRIVEWAY TO THE FINISHED BASEMENT HAS A GREAT SAME LEVEL FULL WALK OUT TO THE OVERSIZED BACKYARD. THIS SEPARATE LIVING AREA HAS A FULL KITCHEN , BATHROOM AND LIVING ROOM IS PERFECT FOR EXTENDED FAMILY OR RENTAL INCOME POTENTIAL. STEP UP ON THE OAK STAIRCASE TO THE MAIN FLOOR LIVING AREA AND YOU WILL FIND 3 WELL SIZED BEDROOMS, LIVING/DINING ROOMS WITH GLEAMING HARDWOOD FLOORS. A NICE SIZED KITCHEN WHICH HAS PLENTY OF ROOM FOR THE FAMILY. AFTER DINNER, STEP OUT TO THE COVERED BALCONY FOR SOME FRESH AIR AND RELAX. COME VISIT! (id:60626)
Right At Home Realty
2707 688 Abbott Street
Vancouver, British Columbia
Soaring views from the 27th floor out over height-restricted cross-town out towards the Vancouver Harbour. Excellent roommate layout with fully separate bedrooms and bathrooms. Large kitchen with exceptionally cared for SS appliances and wood cabinets. Primary bedroom with bonus den area/office. Even the 2nd bedroom has an incredible view! Enjoy resort-style amenities including a 25m indoor pool, hot tub, sauna, and party room. Central location within walking distance to Gastown, Yaletown, Chinatown, T&T, Rogers Arena, BC Place, Costco, SkyTrain, Crosstown Elementary (K-7). 1 parking, and 1 bike locker. Pets/rentalswelcome. (id:60626)
Sotheby's International Realty Canada
30 Shore Acres Drive
Mckillop Rm No. 220, Saskatchewan
Welcome to this gorgeous Varsity built walkout bungalow with a wonderful lake view and a shared dock for lake access. The open floorplan features 2 bedrooms on the main floor and 2 bedrooms on the walk out level. The loft/bonus room could also be converted to an additional large bedroom. Features include 3 bathrooms, laundry hook ups on both levels. screened in deck on upper level with access from living room & primary bedroom, a beautifully landscaped yard with a retaining wall, rock, patio w/fire pit, an expansive lawn and a chain link fence surrounding the house & yard. The double attached garage is insulated, boarded, heated and has an epoxy floor and mezzanine for storage. The 24 x 34 insulated and heated shop was recently upgraded by Corex, and has 10 ft. high doors front and back, and a floor drain. The Generac generator is included and automatically powers the house in case of power outage. (id:60626)
RE/MAX Crown Real Estate
RE/MAX Joyce Tourney Realty
1601 8533 River District
Vancouver, British Columbia
Welcome to Quartet, this stunning 2-bedroom, 2-bath + flex space, corner unit with beautiful views in the sought-after River District, and part of Vancouver's last waterfront community. Thoughtfully designed with contemporary finishes and an open-concept layout, this home offers vibrant city living with a touch of nature. Enjoy access to top-tier amenities including a full fitness centre, indoor pool, sauna/steam room, guest suite, concierge service, and a scenic community garden. Step outside to discover trendy cafes, restaurants, shops, grocery stores, and an Everything Wine store! Riverside trails, and Fraserview Golf course all just steps away. With unmatched convenience and lifestyle at your doorstep, this is where modern living truly meets location. 1 Parking, Don't miss this one! (id:60626)
Engel & Volkers Vancouver
40 14355 62 Avenue
Surrey, British Columbia
Stunning 4 bed, 4 bath townhome in sought-after Sullivan Station! This spacious, well-kept home offers an open layout with designer-like finishes, stainless steel appliances, A/C, and a double garage. Enjoy pet-friendly, modern living with easy access to Hwy 10. Built by reputable Warwickshire Homes, showcasing quality craftsmanship and timeless design. School Catchments: Goldstone Park Elementary & Sullivan Heights Secondary. Don't miss this elegant home in one of Surrey's top neighborhoods! (id:60626)
Sutton Group-West Coast Realty
4 Colfax Street
Toronto, Ontario
Attention First-Time Buyers And Investors! A Fantastic Opportunity To Own This Well Maintained, Detached 1 1/2 Story Home Located In A Prime Neighbourhood.This Home Is Set On A Spacious Lot, Features 4 Bedrooms, 3 Bathrooms, An Open-Concept Living And Dining Room With Gleaming Hardwood Floors And An Eat-In Kitchen. The Partially Finished Basement Has A Separate Entrance And Offers Great Potential For A Rental Suite Or Extra Space To Grow. Enjoy Your Own Private Backyard, Perfect For Outdoor Entertaining, Gardening, Or Simply Unwinding. A Long Private Driveway With Space For 5 Cars Leads To A Detached Garage With A Workbench Providing Ample Parking And Flexible Workspace. Located Within Walking Distance To Excellent Schools, Parks, Shopping, The Eglinton Crosstown Caledonia Station, The Future Caledonia Go Station And So Much More. The Future Mt. Dennis UP Express Station And Major Highways Are All Nearby And Pearson Airport Is Only A Short Drive Away. Commuting And Travel Couldn't Be Easier. This Is Your Chance To Own A Home That Truly Delivers On Location, Lifestyle, And Long-Term Value! You Will Note That A Few Of The Rooms Have Been Virtually Staged To Allow You To See Their Potential. (id:60626)
Royal LePage Real Estate Services Ltd.
2323 - 230 Queens Quay W
Toronto, Ontario
Excellent waterfront living in prestigious Riviera building, Central Harbourfront 2 Bdrms/2 baths with open Balcony unit, 905 sf, Fresh painted (2025), Brand new Laminate floor (2025), New Stove (2025), New Fridge (2025), New Hood (2025), New Microwave (2025), Floor To Ceiling Windows, open concept kitchen with breakfast bar, Building amenities include 24/7 concierge, indoor pool, gym and BBQ, Guest suites, Boardroom, visitor parking, Bright and Cherry Panoramic Lake And CN Tower & Roger Center & city skyline view, walking distance to public transit, Harbourfront & Lake, Ripley's Aquarium, Scotiabank Arena, restaurants, cafes, groceries, financial district & Much More! (id:60626)
Royal LePage Your Community Realty
18 7665 209 Street
Langley, British Columbia
Welcome to Archstone located in the heart of Willoughby's most desirable neighborhood. With 9' ceilings, 1,563 sq ft of living space, this home features an open-concept layout perfect for entertaining The main floor features a gourmet kitchen with a large kitchen island, bright white shaker cabinets, a gas stove, and a gourmet Jenn Air built in coffee machine. Upstairs offers 3 spacious bedrooms, side by side washer/ dryer. Master Bedroom with a walk-in closet, spa-like ensuite with double sink and heated floors. Downstairs features an Oversized DOUBLE SIDE BY SIDE garage with extra space for workout room or storage. A short walk to all of the amenities including Willoughby Town Centre, Richard Bullpitt Elementary School. Open house Saturday Sat June 28th 2-330pm. . (id:60626)
Team 3000 Realty Ltd.
404 3594 Malsum Drive
North Vancouver, British Columbia
Welcome to North Vancouver´s newest development, Lupine Walk at Seymour Village. Surrounded by lush forest and natural beauty, this vibrant neighbourhood offers easy access to trails, nature, shops, transit, and just minutes to Deep Cove. This brand new southwest-facing corner unit features 2 bedrooms, 2 bathrooms, a den, and a bright, open layout with mountain and inlet views. Enjoy premium finishings, air conditioning in the living area and primary bedroom, and a functional floorplan with great bedroom separation for added privacy. Includes 2 parking stalls (1 with EV charger) and a storage locker. Residents have access to a fully equipped gym, rooftop terrace, social lounge, and pet wash station. Pet and rental friendly-ideal for homeowners or investors alike! (id:60626)
Royal LePage Sussex


