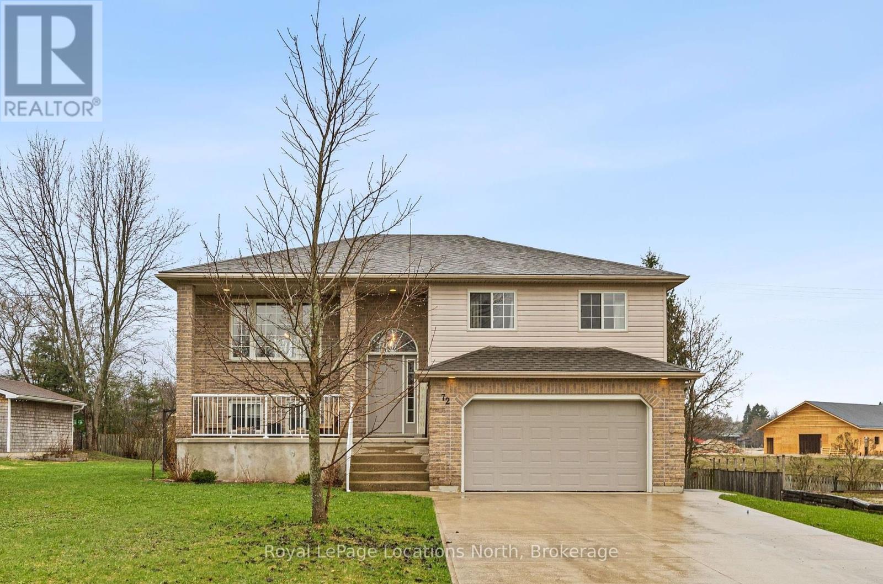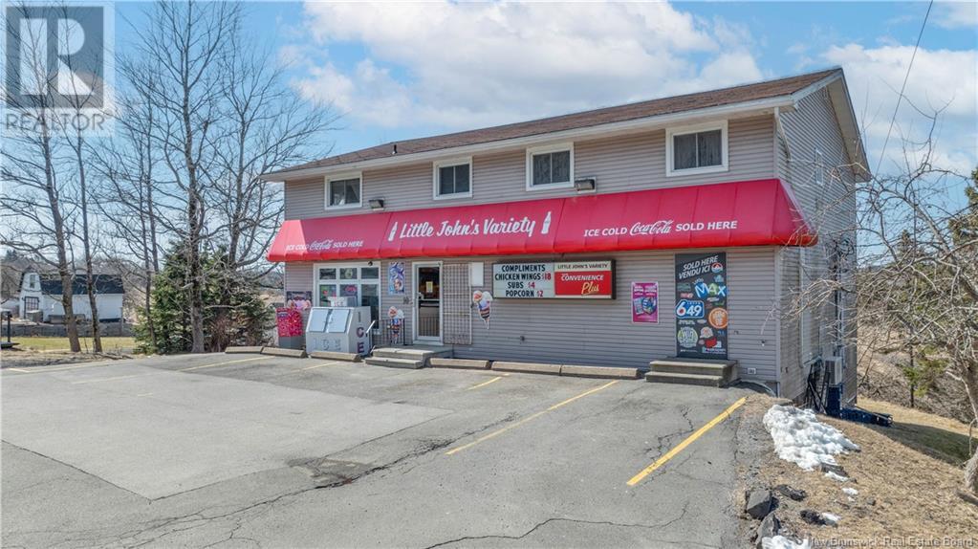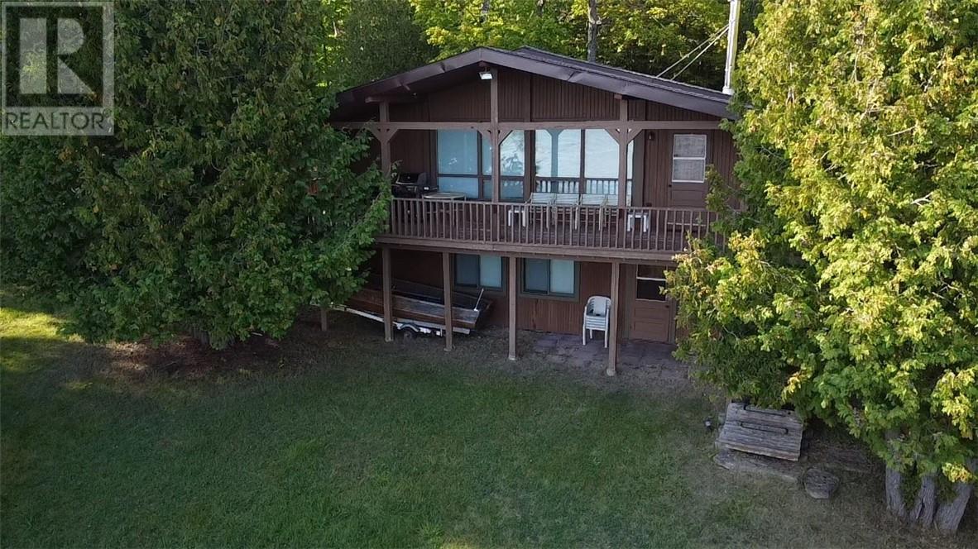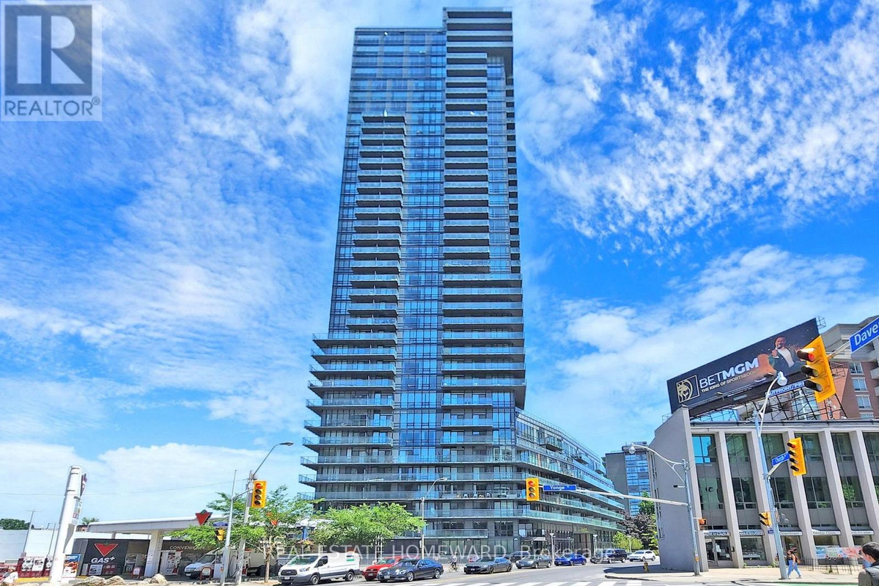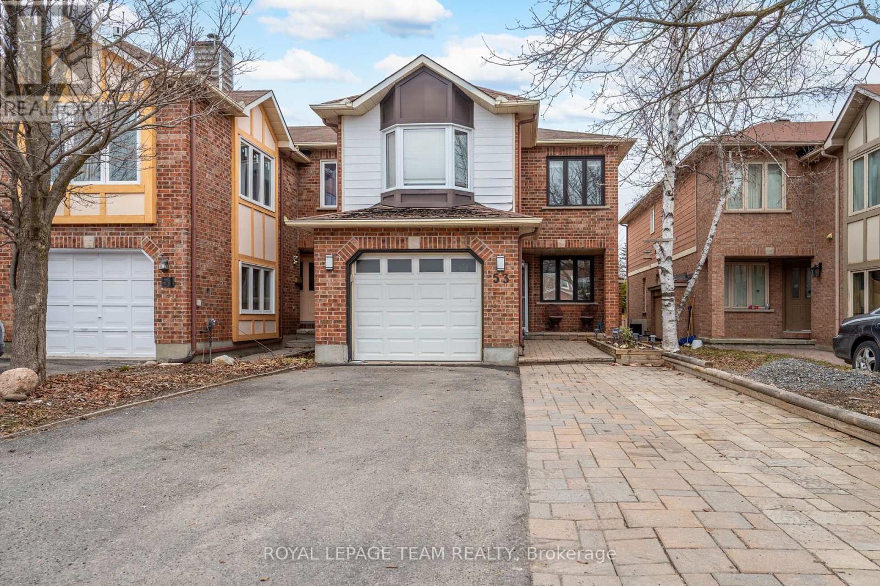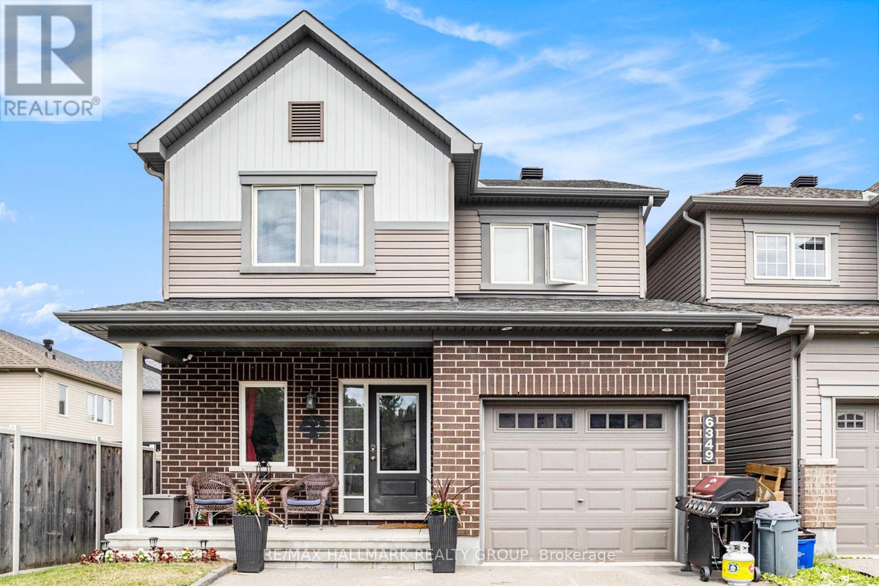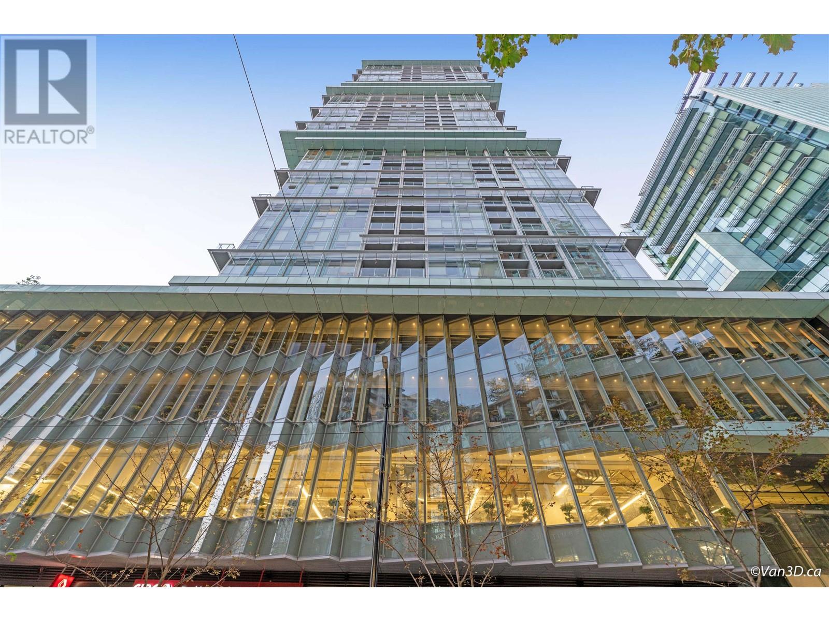72 Jane Street
Chatsworth, Ontario
Nestled at the end of a quiet cul-de-sac in Chatsworth, this beautifully maintained 3-bedroom, 2-bath raised bungalow offers a serene lifestyle just minutes from Owen Sound, scenic trails, and everyday conveniences. Thoughtfully updated and tastefully appointed, the home exudes warmth and timeless charm.The main floor features a bright and airy living room with eastern views, an inviting kitchen with a casual breakfast counter, and a dining area that opens to a private deck perfect for al fresco dining with a built-in gas line for effortless entertaining. Overlooking the backyard, the deck leads down to a newly poured concrete patio, and a peaceful, tree-lined yard complete with a garden shed.The spacious primary suite offers dual closets and ensuite privileges to a luxurious 4-piece bath with a soaker tub and separate shower. A second bedroom completes the main level. Downstairs, the walkout lower level features a cozy family room anchored by a gas fireplace, a third bedroom, full bath, laundry room, and interior access to the garage.With new appliances and roof (2020), new patio doors and deck (2021), and custom window coverings included, every detail has been carefully considered. Gas forced-air heating and a rented hot water tank add.A perfect blend of quiet sophisticated, relaxed town and country living..SCHEDULE B TO ACCOMPANY ALL OFFERS. (id:60626)
Royal LePage Locations North
105, 433042 Range Road 221
Rural Ponoka County, Alberta
For more information, please click Brochure button. Lots of value outside the home in everything you need to enjoy the space including sheds for all your toys and hot tub. This exceptional 2013-built Timberblock home is nestled on a beautifully landscaped 0.64-acre treed lot in a quiet lake subdivision, offering the perfect blend of modern comfort and rustic charm. With thoughtfully designed living space, this open loft-style home features a bright and spacious main living area with a wood-burning fireplace, triple-pane windows, central air conditioning, and even a steam shower for year-round relaxation. The upgraded kitchen is a dream for entertainers, complete with a full-size fridge and freezer, wet bar, second sink, and beverage fridge. A dedicated office space with a Murphy bed adds versatility for remote work or guest stays, while the all-in-one washer/dryer maximizes convenience. The heated double-car garage includes a workbench and a dedicated dry storage room—perfect for pantry items or preserves. Above the garage, a large bonus room offers endless possibilities as a guest accommodation, hobby area, or recreational space. Step outside to enjoy the beautiful outdoor living features, including a stamped concrete patio, a cozy deck for morning coffee, an 8-person hot tub tucked away for total privacy, and even an outdoor shower. The electric gate at the top of the driveway can be opened from inside the home, and there’s a charming outhouse for outdoor gatherings. Additional outbuildings include two sheds (one powered with a full-size fridge and shelving), a wood/garden shed, and a cozy bunkhouse nestled in the trees—perfect for kids or guests. The landscaped grounds also feature a garden, greenhouse, fruit trees, flower beds, and a large fire pit area for unforgettable evenings under the stars. This home comes with incredible extras: best of all, residents enjoy shared private access to the lake—ideal for kayaking, watching sunsets, or simply enjoying nature . Accessible year-round via a well-maintained hard-surfaced road, this is more than just a home—it’s a lifestyle of peace, privacy, and connection to nature. Don’t miss this rare opportunity to own a true retreat. (id:60626)
Easy List Realty
10 John T Mcmillan Avenue
Saint John, New Brunswick
Established Convenience Store with Income-Generating Apartments in Prime Location! Presenting a unique investment opportunity: a long-standing convenience store accompanied by two spacious residential apartments, strategically located on the east side. The main level features the well-established store, serving a loyal customer base and offering significant potential for business growth. Above the store lies a HUGE four-bedroom, two-bathroom apartment with expansive living spaces and picturesque viewsideal for owner occupancy or rental income. The lower level houses a versatile one-bedroom apartment with a large bathroom and two bonus rooms, currently utilized as an additional bedroom and an office or extra storage space. Both units have their own laundry. This property offers multiple income streams and the opportunity to expand the convenience store's offerings or optimize the residential units to maximize rental income. Its desirable location ensures a steady flow of customers and appeals to tenants seeking convenient access to local amenities. Whether you're an investor seeking a diversified portfolio or an entrepreneur looking to operate a business with on-site living accommodations, this property caters to a variety of objectives. (id:60626)
Coldwell Banker Select Realty
240 Rosewood Lane
Sheguiandah, Ontario
Waterfront Opportunity on Lake Manitou 240 Rosewood Lane in Sheguiandah offers a rare chance to own a truly exceptional piece of Lake Manitou shoreline. Priced at $650,000, this property features 220 feet of fully usable sandy waterfront—making it the only lot on the lake with this combination of beach access, extra-wide frontage, and an uninterrupted open-water view. Set on a 0.964-acre lot, the setting provides space, privacy, and natural beauty in every direction. Whether it’s swimming from your private beach, launching a boat from your dock, or simply enjoying the views from the elevated deck, this property is built for lakeside living. The existing 4-bedroom, 1-bathroom structure, built in 1977, includes a finished walkout basement that provides direct access to the backyard and shoreline. While the home offers functional space, the true value lies in the land, location, and waterfront experience. Year-round access is available via a privately maintained road, with an annual fee of approximately $120 shared by local residents. An ideal property for anyone looking to build, renovate, or simply enjoy a peaceful retreat on one of Manitoulin Island’s most sought-after lakes. (id:60626)
Bousquet Realty
Lot 20 Highland Rd
Nanoose Bay, British Columbia
This spectacular ocean view, 0.62 square foot lot, is located in the Fairwinds community of Nanoose Bay. It is fully serviced with water, sewer & power. Ready to be cleared to maintain privacy or open up the unobstructed views, there are endless options of how to create your custom dream home here. This lot sets up well for a level entry home with multiple stories or a rancher for single level living. You will find access from both Highland Road at the of top cul-de-sac or below on Dolphin Drive which lends itself well to a shop or additional parking for all your toys. You will enjoy tremendous sunrises, spectacular coastal mountain & ocean views & the city lights in the distance. The location is within close proximity of award-winning golf, private wellness club, walking & hiking trails and the Schooner Cove marina. This is truly one of the last, close-up ocean view lots left from the original Fairwinds development and is a MUST SEE!! (id:60626)
Exp Realty (Na)
506 - 825 Church Street
Toronto, Ontario
Welcome to The Milan, a luxurious and well-managed residence in Torontos sought-after Rosedale-Yorkville neighborhood. This one-bedroom unit offers one of the most desirable layouts, featuring 9-foot smooth ceilings, floor-to-ceiling windows, a large balcony with Rosedale Valley views, and a modern kitchen with full-sized s/s appliances, granite countertops, a breakfast bar, and ample cabinetry. Enjoy premium amenities: pool, gym, sauna, rooftop terrace, theatre, library, party room, guest suites, and free visitor parking. Steps to two subway stations, U of T, TMU, and the best of Yorkville and Summerhill. You will love this unit! Perfect for end user and investors as the building is in hot demand for rent. Parking available for rent in the building. (id:60626)
Real Estate Homeward
2109 - 11 Bogert Avenue
Toronto, Ontario
Best Location: Direct Access to TTC Subway & To Hwy 401. Iconic Building at Yonge & Sheppard. Food Basic inside building without hassle of inclement weather. If you are lazy to cook, there is a food court with numerous choices of food at the bottom of the building. There are also lots of restaurants along Yonge Street including Korean/Japanese/Chinese/Italian/American cuisines and bars. 9' ceiling contemporary open concept with high end fixtures & appliances. Close to park & schools. The centre island is the focus with lots of chit chats with family and friends while your chef-like hubby/wife is cooking/preparing while entertaining at the same time. Unbeatable top-tier amenities including indoor pool, gym, sauna, whirlpool, rooftop patio & garden, media & party room, guest suites, games room and 24/7 concierge. (id:60626)
Century 21 Atria Realty Inc.
53 Havenhurst Crescent
Ottawa, Ontario
For sale is a beautifully maintained, spacious executive end-unit townhouse offering approximately 1,900 sq. ft. of living space in a sought-after neighborhood. This large end unit features a private interlock driveway widened to accommodate up to four vehicles, as well as a professionally landscaped backyard with an interlock patio and garden perfect for entertaining or relaxing outdoors. Inside, the main floor boasts a bright and inviting family room with a cozy fireplace, a modern 2-piece powder room, and a stylish kitchen complete with granite countertops, a like-new backsplash and extra cabinetry. The living, dining, and family rooms are enhanced with elegant pot lights equipped with adjustable dimmer switches. Upstairs, the spacious primary bedroom offers a full 4-piece ensuite and a walk-in closet, while three additional generously sized bedrooms and a second full bathroom provide plenty of space for family and guests. The fully finished basement expands your living space with a large recreation room, and a versatile den or home office area and full bathroom. 24 Hour Irv on all offers. Tenants Pay $2400 a month and would like to stay but understand if the home is sold they will leave. (id:60626)
Royal LePage Team Realty
891 Garth Street
Hamilton, Ontario
Charming Bungalow Oasis. Welcome to this beautifully updated 2-bedroom bungalow located in a prime west mountain location, just minutes from Mohawk College, The Linc, and the scenic Mountain Brow. This home offers the perfect blend of modern updates and serene outdoor living. Step inside to a freshly painted interior featuring a decorative fireplace in the living room and an updated kitchen complete with pot lights, granite countertops, and stainless steel appliances. The finished basement provides additional living space, ideal for a family room, home office, or guest suite. Outside, you'll find a stunning backyard oasis designed for relaxation and entertaining. Enjoy the composite deck, unwind in the hot tub, relax under the gazebo, and admire the landscaped garden filled with low-maintenance perennials. With parking for up to 4 vehicles, this move-in ready gem is perfect for first-time buyers, downsizers, or investors. Don’t miss your chance to own this exceptional home in a highly sought-after location! (id:60626)
Royal LePage State Realty Inc.
6349 Renaud Road
Ottawa, Ontario
Calling all renovators, investors, and DIY enthusiasts! This 3-bedroom, 3-bathroom detached home with a single-car garage is bursting with potential and ready for your vision. Located in a well-established neighborhood just steps from schools, parks, and everyday amenities, this property offers a fantastic opportunity to build equity and transform it into the home of your dreams. Inside, the main floor features hardwood flooring and a functional layout with defined living and dining areas. The kitchen is equipped with stainless steel appliances, offering a great base for future upgrades. Upstairs, you'll find three spacious bedrooms, including a primary suite with its own ensuite bathroom. An additional full bath ensures convenience for the rest of the household. The unfinished basement provides a blank canvas, ideal for adding extra living space, a home office, or extra bedroom. This home does need some TLC, but with the right updates, it can truly shine. Whether you're looking to invest, or put down roots with a custom renovation, this property is a rare find in a desirable area. Don't miss out on this affordable detached home in a great location. Bring your imagination and make it yours! (id:60626)
RE/MAX Hallmark Realty Group
225 Spruce Street S
Timmins, Ontario
Calling all commercial building buyers who are looking for creative financing options, Vendor will work with you! Unique building centrally located and just under 14,000 square feet of total space. Was previously a wholesale food distributer warehouse and has been used as a gym for many years as well. There is a hidden tall garage door behind the front facade and 12 to 18 foot ceilings with 3 phase 400 amp power and two furnaces and HVAC units. There is parking in front of building on Spruce Street S and additional parking in back of building off of Pine Street S. MPAC CODE 530, sq ft 13,797, heat/hydro paid by tenant, No rentals, Postal Code P4N 2MB PIN 654041972 (id:60626)
Revel Realty Inc.
2008 777 Richards Street
Vancouver, British Columbia
Welcome to Telus Gardens by Westbank - an iconic LEED Gold Standard building located in Downtown Vancouver's tech-hub. This spacious 1 bed+den features a functional floor plan, floor-to-ceiling windows, a gourmet kitchen with Miele appliances, A/C, North-east balcony with great city views. Enjoy fantastic amenities including 24/7 concierge, fitness center, BBQ terrace, and heated pool, hot tub, sauna, gym, children's playground & a dog park. Located in the heart of Vancouver downtown, walking distance to skytrain, world-class restaurants, seawall, shopping and entertainment. Don't miss this great opportunity! (id:60626)
RE/MAX Select Properties

