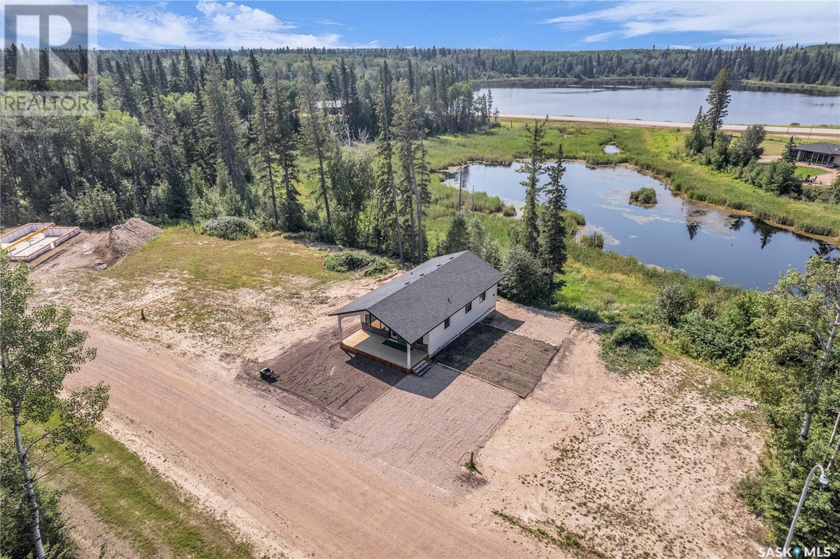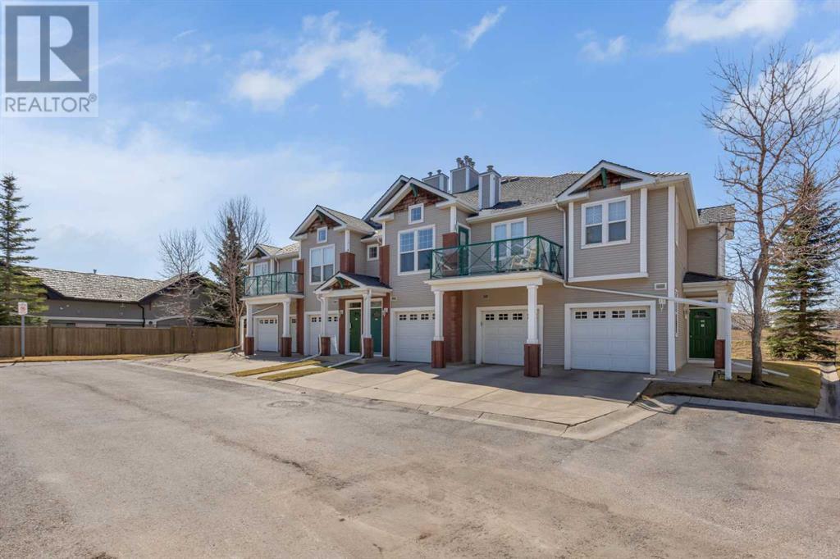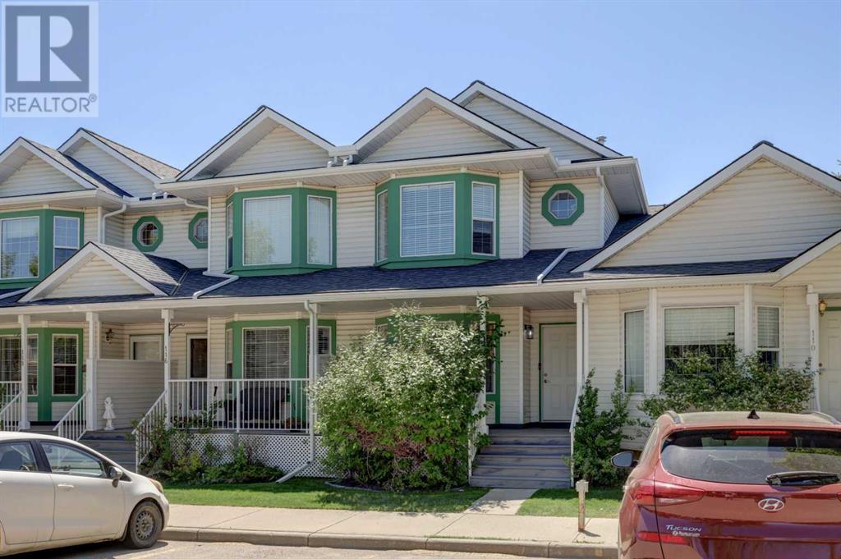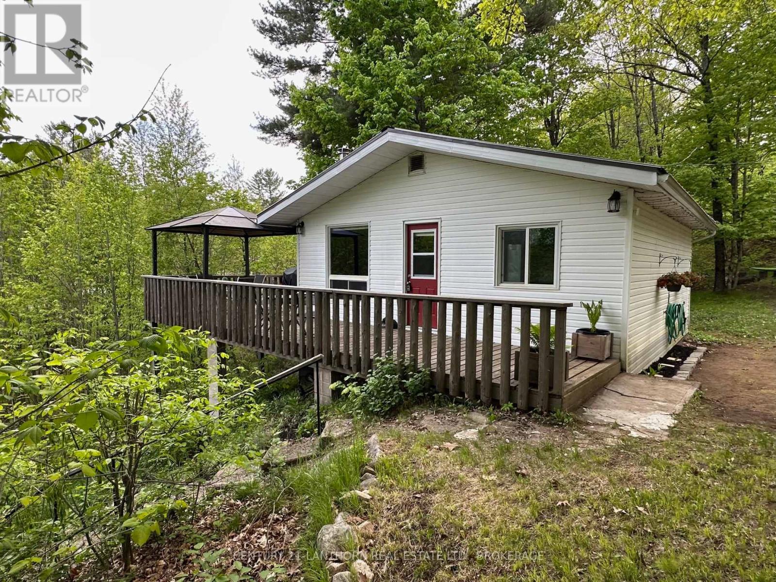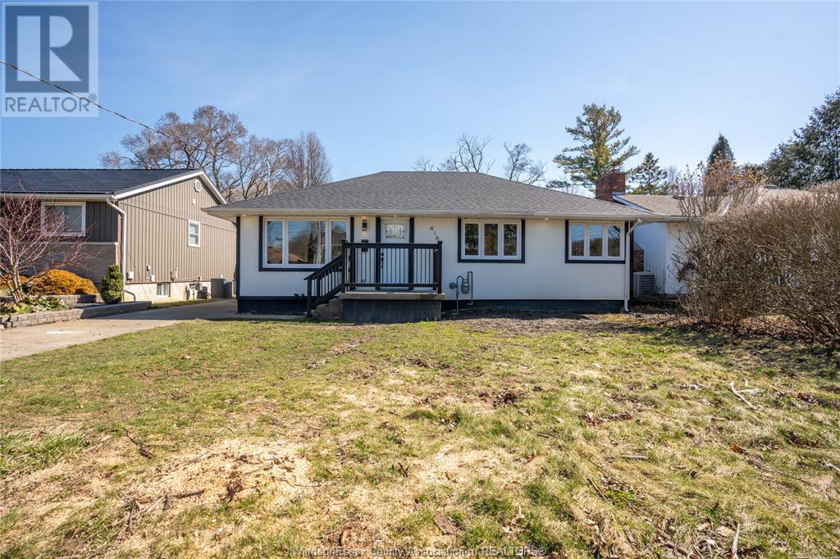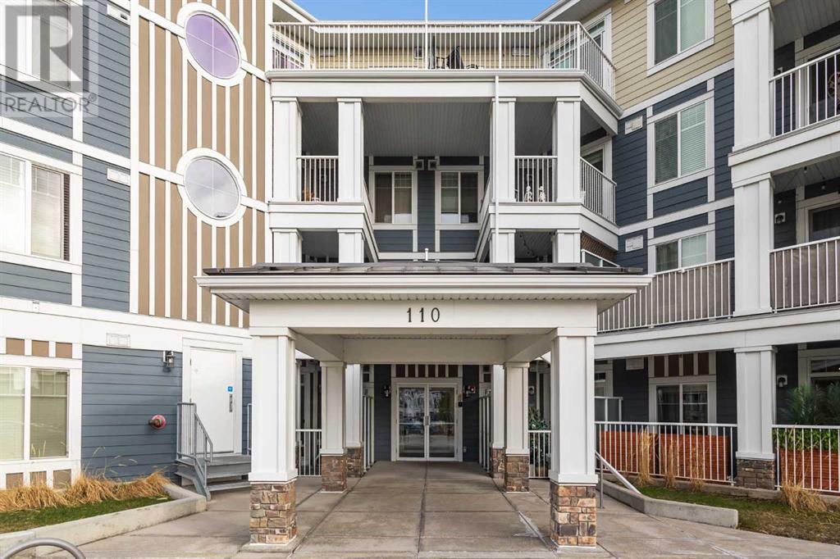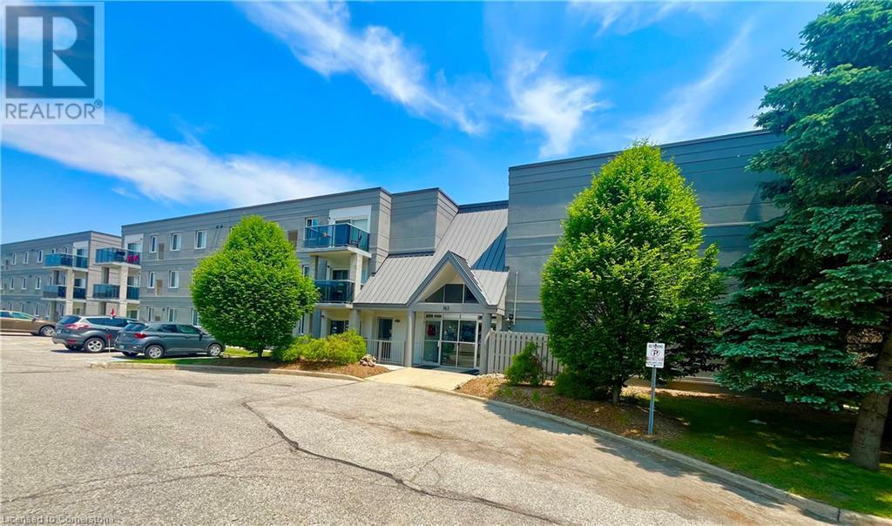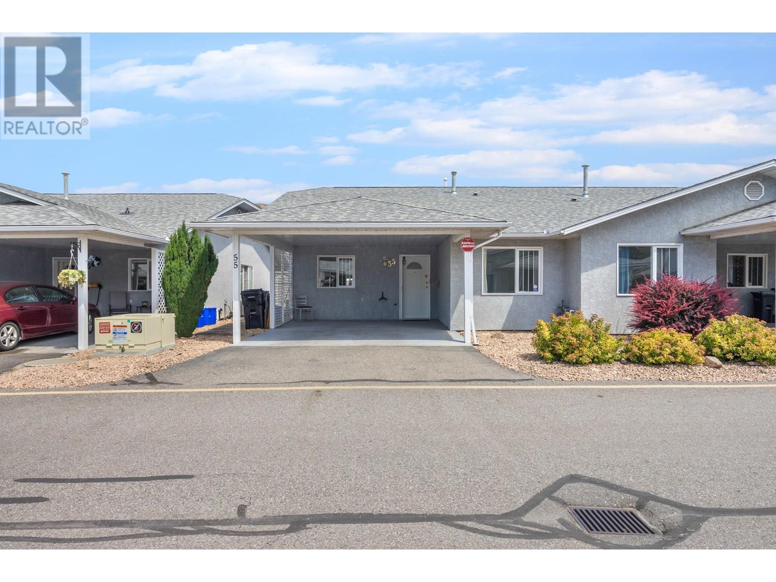34 101 Neis Access Road
Lakeland Rm No. 521, Saskatchewan
PRE-CONSTRUCTION LISTING. Photos taken of previously built (2024) RTM moved onto Lot 35 at Laurel Green gated community, Emma Lake. Included in this incredible package is a spacious 1092 sqft bungalow (RTM-"Coolangata model") that boasts a thoughtful layout designed for comfort and functionality and built by the reputable AVID ENTERPRISES INC., of Saskatoon! With 3 bedrooms and 2 bathrooms, an open-concept kitchen, dining and living room with vaulted ceilings, this home checks all the boxes. Included in this package is a 60x120 ft fully serviced lot, with the Coolangata bungalow over a 4ft crawlspace- all utilities will be hooked-up and will be move-in ready. Other features included with the property are: corner pantry, an electric fireplace with stone feature and mantle, and front covered porch. This property can also be used as an excellent revenue property for short-term rentals. This development is one of a kind with a central septic system, private well, man-made lake and beach, boat and RV parking parking and walking paths throughout the trees. Located in the gated community of Laurel Green Estates, you are just minutes from the three main beaches at Emma Lake (Neis, Sunset and Sunnyside), Emma Lake Golf Course and CO-OP grocery/liquor and gas bar. Get in touch now and you can have input in the design selections! GST & PST included in sale price with any rebate back to the builder. This is an RTM- so will need to get a construction mortgage or loan with a credit union until RTM is fixed on location, then will transfer to a regular mortgage. Call your favourite family Realtor® team today to book your tour! (id:60626)
Century 21 Fusion
304, 39 Hidden Creek Place Nw
Calgary, Alberta
WELCOME TO THE OPEN HOUSE FROM 1:00 TO 3:00 PM ON 2OTH JULY 2025. HUGE PRICE REDUCTION! PRICE TO SELL! OPEN HOUSE. Welcome to this beautiful end-unit with 2 Beds and 2 Baths Single Attached Garage Town House in Hidden Valley's Hansen Creek Manor! West Backing onto a beautiful nature reserve with a freshwater pond and nestle in very conveniently located in a sought-after community of Hidden Valley NW. This single front attached garage townhouse is idle and perfect for those attempting to downsize into a quiet living space, surrounded by a welcoming neighborhood with exceptional scenery and many walking paths. Also good for First-Time Home Buyers or investors to live or grow their equity. This home offer you ground floor single attached garage parking and 2nd floor quite living with the beautiful views from spacious and bright living room with cozy fireplace and dining. A very Bright and open concept floor plan loaded with two bedrooms and two bathrooms, open kitchen and dining, multiple pantries and closets. A big master bedroom with 4 pcs ensuite allow you to have your sound sleeps quietly. When the living room off the patio door the huge and sunny deck welcome you for the more sounding nature views and warmness for your summer BBQ to you and your guests. This home is very conveniently and closely located to the Schools, Gas Station, Small plaza with restaurant and other. Also only 2-5 minutes drive to Creekside Shopping Centre. A very easy and quick access to the STONY TRIAL allow you to drive to BANFF, EDMONTON and City-Centre wherever you want to. This home comes equipped with a stairlift for handicapped access if needed, or it can be easily removed..... There are also Conveniently located two Visitors Parking Stalls for your Guest just attached with your Driveway for the convenience for you Guests. "Good Luck" (id:60626)
RE/MAX Irealty Innovations
112 Martin Crossing Court Ne
Calgary, Alberta
Welcome to this rare gated tranquil community of Martindale. A fantastic layout for a small family with updated kitchen and granite counter tops. New LVP and tile flooring throughout. This 3 bedroom townhouse is a great 1st home for your family. The basement is open to development for another bedroom and roughed in for 4th bathroom. 3 large bedrooms with ensuite in the master bedroom and walk-in closets. All SS appliances and gas stove. along with a walking pantry for all your storage. 2 assigned parking stalls for Ma and Pop conveniently just a step from the front door. Large 17' covered porch out the front steps. Great for relaxing in the shade. A beautiful and quite community where everyone respects their neighbors. Built for quality, this home is virtually sound proof with no noise from your neighbors. Conveniently across from Crossing Park School. Martindale C-Train station just around the corner for that easy commute. This unit is situated far away from the C-Train rails within the complex, you do not hear the sounds of the tracks .Easy access to McKnight and Metis Trail, Superstore and Westwinds. Newly laid patio stones in the south facing back yard to enjoy that hot hot sun. Beautifully landscaped with care with play area for the kids. You will see respectful children out and about playing with all the neighborhood kids. Safe and secure. **Home business where living room is will be remediated to restore living room conditions.** (id:60626)
Cir Realty
1024 Harrington Lane
Frontenac, Ontario
Escape the hustle and bustle and discover your peaceful haven at this charming turnkey cottage near beautiful Kennebec Lake. Just a short stroll from deeded access to a sandy beachfront, this 3-bedroom retreat offers the perfect blend of comfort, convenience, and natural beauty. Step inside to warm, welcoming interiors that radiate coziness and charm. Thoughtfully furnished and move-in ready, the cottage comes with most furnishings included just bring your personal items and start enjoying the laid-back cottage lifestyle. Whether you're looking to relax or seek adventure, this property has it all. Spend your days swimming, kayaking, or fishing on the lake, lounging at the beach, or exploring nearby trails and attractions. Ideal for individuals, couples, or families, this cottage is a perfect year- round getaway or summer sanctuary. This property also presents excellent income potential as a short-term rental. With its desirable location, family-friendly layout, and proximity to the lake and beach, its a highly attractive option for Airbnb guests seeking a tranquil escape. Generate seasonal income while enjoying your own slice of paradise when it suits you. Don't miss this opportunity to own a peaceful retreat with added income potential. Your Kennebec Lake escape awaits! (id:60626)
Century 21-Lanthorn Real Estate Ltd.
416 Indian Creek Road West
Chatham, Ontario
Ideally located in one of Chatham's most coveted neighbourhoods, this home offers an exceptional lifestyle with tranquil, unobstructed views of the links at Kent Golf Course. Perfectly positioned in a mature community, you'll enjoy easy access to scenic walking trails, parks, quality schools, and the conveniences of downtown Chatham. Recently renovated to the highest standards, this home now boasts beautiful new floors, a modern kitchen, updated bathrooms, and so much more. The inviting interior features a well-designed layout with three bedrooms, a spacious family room, and a versatile den-making it an attractive opportunity for both first-time buyers and savvy investors. Don't miss your chance to own this move-in ready home in a premier location that offers both comfort and long-term value. Property is being sold in ""As Is"" condition. (id:60626)
Lc Platinum Realty Inc.
107 33110 George Ferguson Way
Abbotsford, British Columbia
55+ Building - Welcome to Tiffany Park! This corner unit, situated on the quiet side of the building, offers a peaceful and comfortable living experience. Located on the first floor, this suite boasts a bright and open plan with abundant windows, allowing natural light to flood in. Gas fireplace. Recent updates: new flooring, bathroom cabinets, paint. Convenient location, close to everything with easy transit access. Strata fees include gas, electricity, heat, hot water. Easy to show! (id:60626)
Srs Panorama Realty
201, 110 Auburn Meadows View Se
Calgary, Alberta
Welcome to this beautifully maintained 2-bedroom, 2-bathroom condo located in the vibrant lake community of Auburn Bay — offering comfort, convenience, and lifestyle all in one.Enjoy year-round lake access, perfect for swimming, skating, and relaxing beach days. This home is just minutes from the South Health Campus Hospital, walking distance to shopping, your favourite restaurants, and close to Stoney Trail for easy commuting.Key features includes, Open-concept living space, Titled underground parking, Assigned storage unit, and Quick access — only 30 minutes to downtown and 30 minutes to the airportWhether you're a first-time buyer, downsizing, or investing, this condo offers unbeatable value in one of Calgary’s most sought-after neighborhoods.Don’t miss out — book your showing today! (id:60626)
Keller Williams Bold Realty
163 Ferguson Drive Unit# 103
Woodstock, Ontario
Carefree Condo Living. Welcome home to 163 Ferguson Drive Unit #103. Conveniently located to everyday amenities. Excellent HWY access to the 401/403. Shopping, restaurants, schools, public transit. 3 bedrooms and 2 full bathrooms. Open concept ground level unit well maintained and updated. Featuring an eat in kitchen with white cabinetry and quartz counters. A spacious living room with over sized patio doors opening to a private south facing balcony. The main 4 piece bath w/ granite countertop. The primary w/ walk in closet and ensuite w/ marble vanity and glass walk in shower. Beautiful black walnut hardwood flooring , all appliances are included, water softener and water heater are owned, in suite laundry, storage locker, on site security, water included in condo fee, ample parking. A quiet building , beautiful green space with courtyard all backing onto Southside park. Great location! Great price! (id:60626)
One Percent Realty Ltd.
8946 Highway 1
Meteghan River, Nova Scotia
Nestled in the picturesque seaside village of Meteghan River, this iconic business has been a cornerstone of the community for 61 years. With a proven track record of success, it remains a thriving operation with a loyal repeat clientele. Ideally situated in the heart of the Municipality of Clare, the property boasts a versatile building that includes a restaurant, a bar lounge area with 8 VLTs, washrooms, and an office. Additionally, a private 31x29 room is perfect for functions or meetings. This room also holds potential to be transformed into an owner's residence or rental spaces, providing additional income opportunities. The paved parking lot provides ample space for guests. The property is well-equipped with a reliable well water source and two septic systems. Over the years, it has been a beloved venue for various community/cultural events and large gatherings. This is a rare opportunity to own a longstanding and successful business in a beautiful coastal setting! (Property is subject to HST, over and above the purchase price.) (id:60626)
RE/MAX Banner Real Estate
3900 27 Avenue Unit# 55
Vernon, British Columbia
2-bedroom, 2-bathroom unit nestled in one of the most sought-after locations in the entire complex. Peacefully set away from 25th Avenue, this home offers both privacy and convenience—situated directly across from the clubhouse and just a short, level stroll to shops, cafes, and all that town has to offer. Inside, you’ll find a spacious living room with a gas fireplace, perfect for cozy evenings. The home also features central air conditioning, and a functional layout ideal for comfortable everyday living. Step outside to your own private backyard oasis with a covered patio—perfect for morning coffee, gardening, or hosting friends. Whether you're looking to downsize or enjoy a low-maintenance lifestyle in a vibrant community. (id:60626)
RE/MAX Vernon
78321 Range Road 205
Rural Smoky River No. 130, Alberta
Incredible 14-acre Property with Triple Garage, Heated Shop & More!Just 8 minutes from Donnelly, this amazing 14-acre property offers the perfect blend of functionality, serenity, and space to grow. Whether you're looking for a peaceful retreat, a place to run a business or room for the whole family, this one has it all! Step inside to a stunning, oversized sunroom/patio that's perfect for gatherings or simply soaking in the beauty of your surroundings. A wheelchair lift ensures accessibility for all guests. The spacious home features 4 bedrooms and 2.5 bathrooms, including a dream kitchen with a massive island, eat-up bar, stainless steel appliances, and a bright dining area. The living room is warm and inviting, while the primary suite boasts a large walk-in closet and a luxurious 5-piece en-suite, complete with a soaker tub, walk-in shower, double vanity, and convenient laundry access. 2 more bedrooms and a 2-piece guest bathroom complete the main floor. The basement includes a family room, an additional bedroom, a 3-piece bathroom, and a large utility/storage area. Outside, enjoy the peaceful prairie views, entertain in the gazebo, on the deck, or get your hands dirty in the garden. Municipal water is already connected, and two dugouts provide an extra supply for outdoor use. You'll also find an 80x30 Quonset and a massive 48x70 heated shop with 220V power and office space, ideal for running a business or storing all your equipment and tools. Recent updates include a new metal roof and a brand-new septic system. With endless possibilities and plenty of room to roam, this is a rare opportunity you won't want to miss. Book your showing today! (id:60626)
Sutton Group Grande Prairie Professionals
79509 Highway 2
Rural Smoky River No. 130, Alberta
**BACK ON THE MARKET** Welcome to your dream retreat on this picturesque 4.39-acre property! This charming 3-bedroom, 2-bathroom home perfectly balances comfort and functionality. The spacious kitchen is a true centerpiece, with an eat-at island, corner pantry, ample cupboard space, and generous countertops for meal prepping. It seamlessly flows into a bright dining area and cozy living room, featuring a homework station nook. The main floor includes a versatile bonus room and a 3-piece bathroom with laundry for convenience. Upstairs, unwind in the expansive primary bedroom with a walk-in closet and direct access to a 3-piece bathroom with a large soaker tub. Two additional large bedrooms and a dedicated office space provide plenty of room for family or work-from-home needs. The property also boasts a remarkable 60'x40' shop, equipped with concrete floors, radiant heat, 220V power, and a spacious 14' high, 18' wide overhead door for easy access. A second 8'x9' door and over 580 square feet of mezzanine space add even more versatility for storage or workspace. Attached to the shop is a 72'x20' cold storage lean-to with a 9'x6' overhead door, perfect for equipment or additional storage. Tucked away amidst mature trees, this property provides exceptional privacy and a peaceful, serene atmosphere. Enjoy outdoor living with a fenced-in dog run, a cozy fire pit for evening relaxation, and a garden space ideal for those with a green thumb. A convenient shed is available for tools or extra storage. With its combination of space, comfort, and natural beauty, this property provides the perfect setting for your next chapter. Schedule your showing today! (id:60626)
Sutton Group Grande Prairie Professionals

