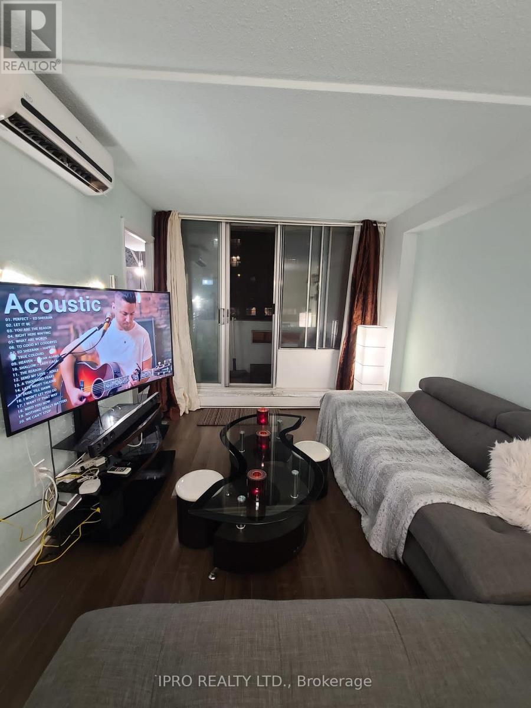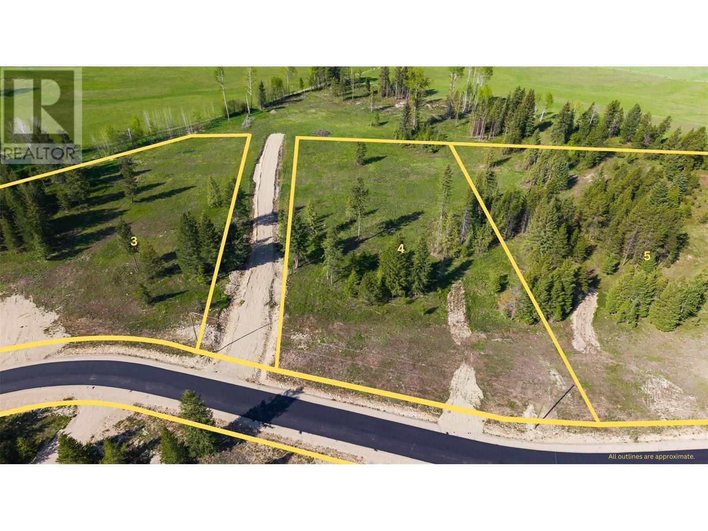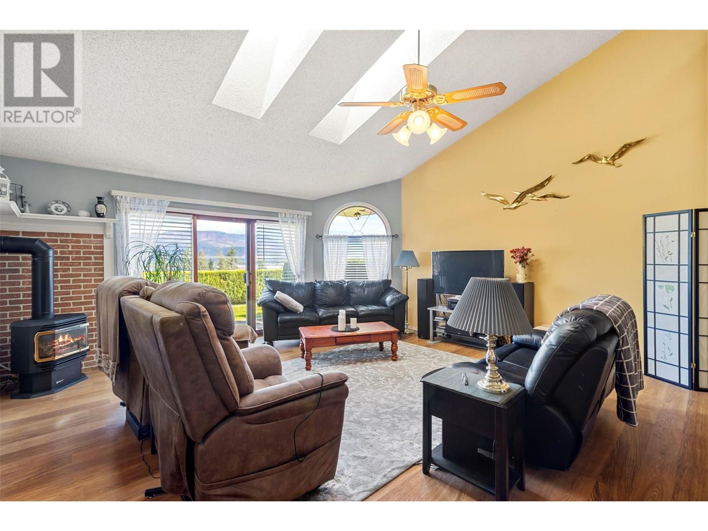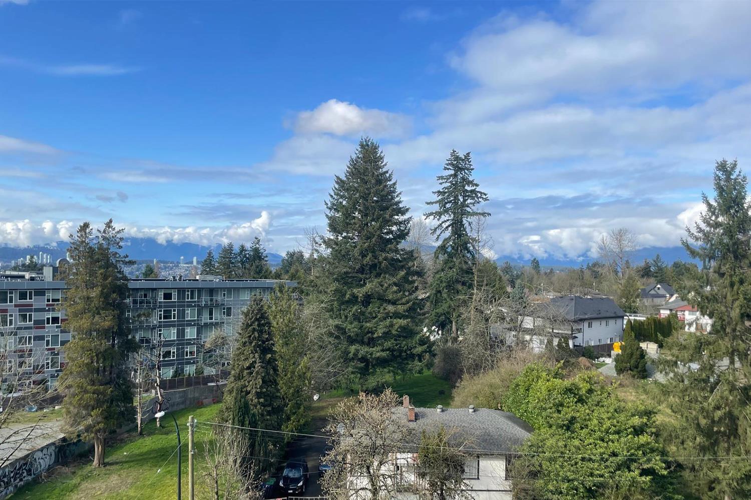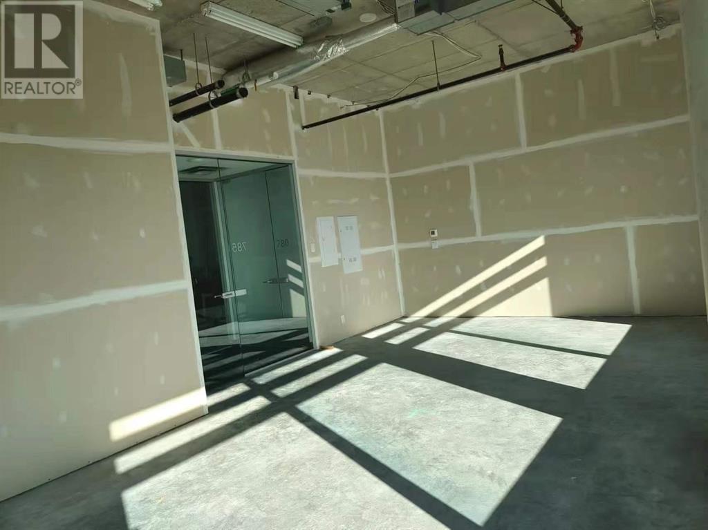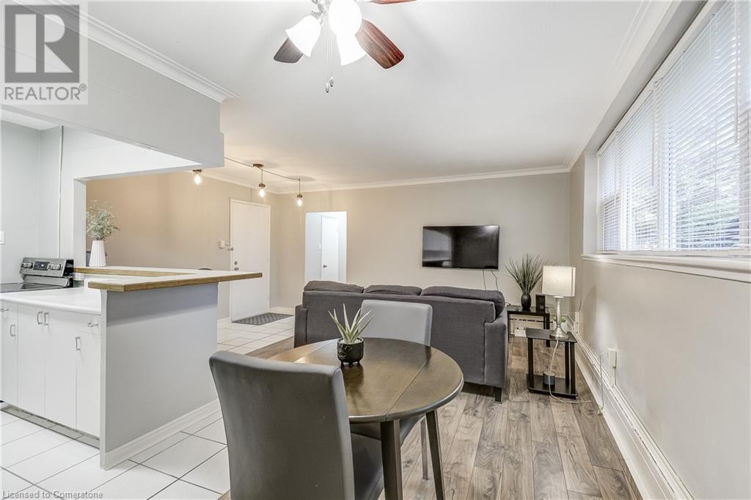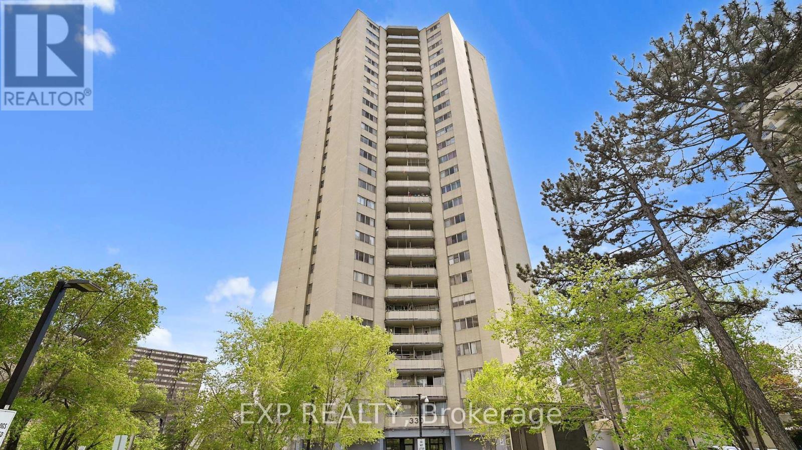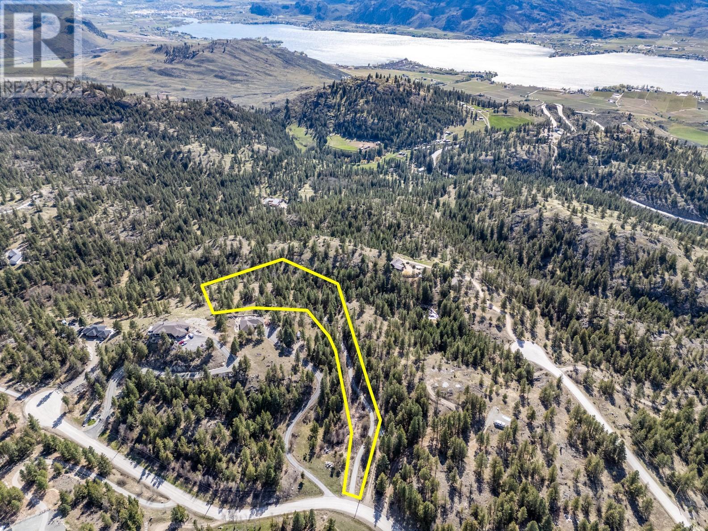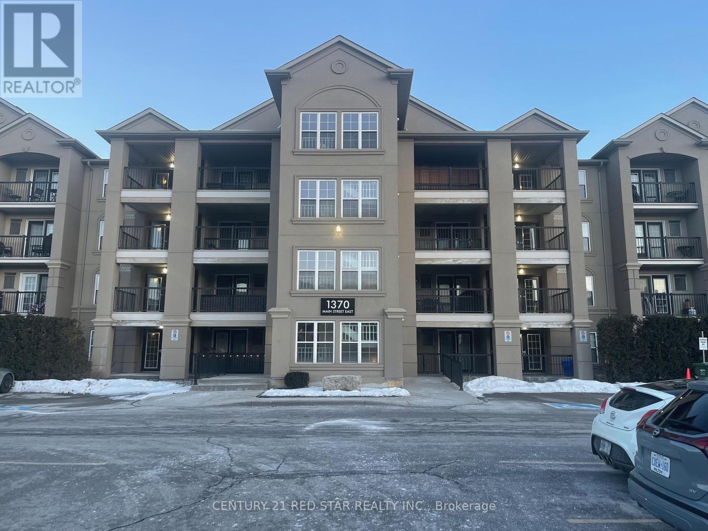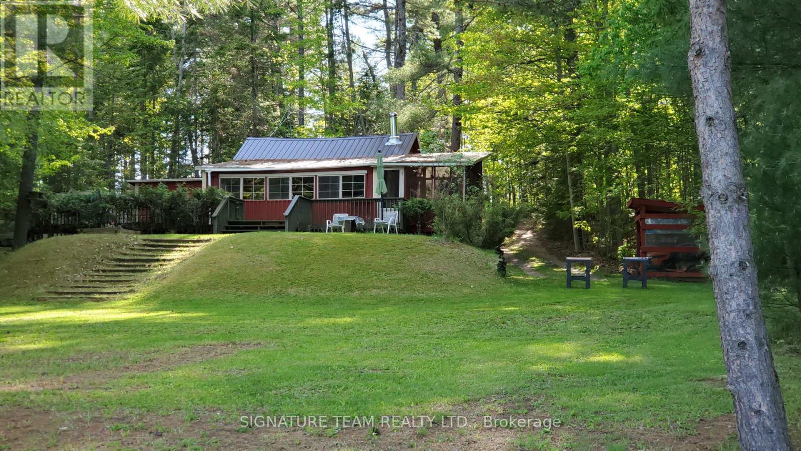209 - 5580 Sheppard Avenue E
Toronto, Ontario
An incredible opportunity for first-time buyers and investors! This Custom Designed Unit Is Loaded With Upgrades. (See List) This Building Has A Friendly Community With Helpful Neighbors & Superior Mgmt. Steps To TTC /Shopping. Italian Lacquer Kitchen With Soft Touch Doors, Plumbing, Oak Counters, Stone Sink, Faucet With Pull Down Spray, Lexan Glass Back Splash, Walk-In Closet In The Master And Solarium Style Office W/Built-In Work Station, Can Easily Be Converted To Another Bedroom. The den is versatile, perfect as a home office or a second bedroom. Enjoy the convenience of ensuite laundry and a prime location next to centennial college, University of Toronto Scarborough, Future McCowan subway station, Sheppard Square Childcare Centre, shopping, schools, parks, community centers, and hospitals, with easy access to Hwy 401 perfect for commuters. Don't miss this rare find! **EXTRAS** Maintenance Fee Includes: Heat and water. Furniture available for sale (id:60626)
Ipro Realty Ltd.
Lot 4 Mary G Road
Beaverdell, British Columbia
Welcome to Whitetail Ridge — a rare opportunity to secure your own piece of the Okanagan’s countryside in beautiful Beaverdell, BC! Lot 4 features 2.79 acres of flat, usable land backing onto ALR land, offering privacy, open space and endless possibilities. Whether you're dreaming of a custom home, hobby farm, or space for a few horses, this property delivers the flexibility to create the lifestyle you want. Enjoy the convenience of paved road access, power at the lot line and a great drilled well already in place. Whitetail Ridge is a newly developed 10-lot residential acreage subdivision with a registered Building Scheme that has a building and land use guidelines to protect your investment and ensure quality standards throughout the community. Located just 2 km from Beaverdell’s General Store, Gas Station, Fire Hall, Post Office and Elementary school. This lot has a southern exposure and beautiful valley views! Located close to the Kettle River, the Trans Canada Trail and endless backcountry roads, lakes & recreation. Only 45 minutes to Big White Ski Resort and just over an hour to Baldy Mountain. Enjoy the best of country living only 1 hour to the big city amenities of Kelowna! GST applicable. (id:60626)
Macdonald Realty
1215 Notch Hill Road Unit# 7
Sorrento, British Columbia
THIS TOWNHOUSE OFFERS SUPERB VALUE AND UNBEATABLE LOCATION!! Check out this strata 55+ townhome w 2 bedrooms, 2 baths, huge loft, detached garage, covered patio, fabulous panoramic lakeview from your sunny patio, new washer, dryer and microwave. Vaulted ceilings and skylights provide airy spaciousness. Enjoy the fabulous views of Shuswap Lake from your enormous picture windows and huge walkout,sitting beside your cozy natural gas fireplace. Large primary bedroom has a big walk-in closet plus ensuite bath w jet tub. Kitchen has lots of cupboards, ample counter space, pantry, breakfast bar and a great view of the lake. Additional upgrades include newer stove, refrigerator, stove fan, hot water tank, irrigation system, window air conditioner, garage door,and remote, and Poly-B plumbing has been replaced. Huge loft can be used as third bedroom, office or hobby room. Location is terrific as you can walk to post office, coffee shop, pharmacy, health clinic, grocery store, bank, dollar store, or any one of several good restaurants. Sorrento/Blind Bay park is just around the corner with a splash park, ballfields, playground, and dog walking areas. Golf, pickleball, beaches and marinas are a short drive away. Additional parking may be available onsite. Everything is done; you can just move in and relax! (id:60626)
RE/MAX Shuswap Realty
3452 Kingston Road
Toronto, Ontario
Located in the heart of Scarborough Village, 3452 Kingston Road is a prime opportunity for restaurant ownership in a high-traffic plaza with excellent visibility. This 1,700 sq ft restaurant features a sun-filled dining room with seating for 30, and includes a seasonal patio. The space is fully wheelchair accessible and offers 2 washrooms and ample parking 10 spots directly in front with additional overflow in the back. The kitchen is equipped with a newer 21-foot commercial hood and makeup air system (installed in 2019), 2 tandoor ovens, and generous storage areas. Designed for efficiency and ease of operation, this setup is ideal for a hands-on owner-operator looking for a profitable, turnkey business. Gross rent is just $5,000 per month (including TMI), with a strong lease term of 5 + 5 years remaining. There are zero restrictions on use, offering flexibility for a wide range of cuisines, concepts, or even franchise conversion. (id:60626)
Royal LePage Signature Realty
784 French Line Road
Lanark Highlands, Ontario
Very pretty setting for this 170 acre property and located less than an hour to Ottawa. The older home has been lovingly tenant occupied for a number of years and there is more room than you would think including large eat-in kitchen, living room and bedroom and 3 piece bath on the main level. There are two access points for the upper level with a large loft space & bedroom at one end and the primary bedroom with ensuite bath above the kitchen. It is believed that the original house is log under the siding. A pellet stove heats the majority of the house. Additional storage space can be utilized in the two attached, 3 seasons rooms plus there are two large sheds 14' x 16' & 12' x 12', each with steel roofs (one is log with board and batton siding). The tenant has had a large vegetable garden area over the past few years and there is loads of parking. The bulk of the acreage is wooded, with mostly hardwood & some softwood, there is a small open field area and large pond at the back rear corner. Excellent 4 wheeler trails through the property and the owner says it has been known for excellent hunting. Would make a great hunt camp, weekend get-a-way spot or live here! (id:60626)
Coldwell Banker Settlement Realty
532 13728 108 Avenue
Surrey, British Columbia
Bright Top-Floor 1-Bedroom + Den Condo with Stunning Mountain Views! Welcome to this charming and modern top-floor condo, perfect for investors or first-time buyers! Featuring High 10-foot ceilings, granite countertops, stainless steel appliances, and an open-concept layout, this home is designed for both comfort and style. The spacious den doubles as a laundry room, adding extra convenience. Enjoy breathtaking mountain views and the tranquility of professionally landscaped surroundings, all while being just steps from the SkyTrain station for easy city access. The building also includes an outdoor kids' playground area. Move-in ready with excellent rental potential! Includes 1 parking spot and 1 storage locker. (id:60626)
Jovi Realty Inc.
785 8477 Bridgeport Road
Richmond, British Columbia
International Trade Centre. Prime location of Richmond, walk distance to sky train station, River Rock Casino, multiple restaurants and super markets. 5 minutes drive to YVR and Richmond Centre, 20 minutes drive to downtown Vancouver. This unit locate is 469 square feet , at south tower level 9, with the fantastic view which include Fraser River and boathouse. The future retail & commercial will include the luxury Japanese restaurant, French Restaurants, whisky bar, car dealer and more. Phase 2 four star hotel will be finish in the end of 2019. Great opportunity for the investment or your own use. (id:60626)
Lehomes Realty Premier
2052 Courtland Drive Unit# 104
Burlington, Ontario
Tucked away in the heart of South Burlington, this quiet low-rise condo is truly a hidden gem. Situated on a quiet and tree lined residential street, it's an opportunity for affordable living in one of Burlington’s most desirable neighbourhoods. Whether you're a first-time buyer or looking to downsize, this spacious 1 bed, 1 bath unit offers bright, open living and just a few minutes from downtown Burlington. Newly renovated with brand new appliances, new large 55 TV (included), new flooring, this carpet free home is filled with natural light. This condo is move in ready! Walk to schools, shops, restaurants, Spencer Smith Park, and the Lakeshore – everything you need is within reach. Plus, you're just a short walk to the GO station and minutes from the highway for added convenience. Condo fees cover heat, water, exterior upkeep, building insurance, parking, and a locker—conveniently located just across the hall. Exclusive parking space - #56. Discover why this is one of Burlington’s best-kept secrets. (id:60626)
Apex Results Realty Inc.
1007 - 330 Dixon Road
Toronto, Ontario
Welcome to this beautifully updated 3-bedroom, 2-bath condo in Kingsview Village! Offering over 1,100 square feet of bright, modern living space, this home features stone core laminate flooring, a stylish kitchen with quartz countertop, stainless steel appliances, ensuite laundry, and a private balcony.Enjoy peace of mind in a well-managed building with 24/7 security and underground parking. Conveniently located near schools, TTC, parks, shopping, Pearson Airport, and major highways (401/427/427/400). Ideal for first-time buyers, families, or investors this move-in ready gem offers space, style, and unbeatable value! (id:60626)
Exp Realty
222 Grizzly Place
Osoyoos, British Columbia
STUNNING SETTING - Perched on your very own precipice, you will enjoy the privacy and the view of Okanagan Valley toward Washington State with an amazing SW exposure. This 4.41AC site provides an excellent bright location, drilled well with 20 GPM. This exceeds the need of a single-family dwelling. Building site ready to go with septic and power. Just bring your house plans, and you are ready to go. Alternatively a very nice family camp site and holding property. Elegant long curving paved driveway graces this site, which adds to the privacy and mystique. This is an iconic location that announces style and exclusivity. It is a very memorable location, something to be cherished, something sacred. You don't find locations like this every day. Located 100 meters from the fire hall, within 1 minute drive to Highway 3 and a total of 17 minutes to the downtown area of Osoyoos. Its worth a look, you will not be disappointed.. (id:60626)
Chamberlain Property Group
204 - 1370 Main Street E
Milton, Ontario
Gorgeous, Charming & Spacious 1 Bedroom Condo apartment, Conveniently Located With Walking Distance To Shops, Parks, Transit/Go Station, Art center/Library, Rec Center and more. Minutes To 401 & 407 Highway. Private Balcony with a view, for Rocking On a lazy day! Interior features Modern decor. An eat In Kitchen fit for a chef & perfectly laid out for entertaining. Offering a breakfast bar, Maple Espresso Stained Cabinets & lovely Stainless Steel Appliances. Beautiful Espresso Stained Engineered Wood Flooring Throughout. A Dining Room For Candlelight, grand Living Room With French Doors To Balcony. Spacious Master Bedroom To Fit A King Size Bed and dressers. In-suite Laundry Room at your convenience. There Is Nothing To Do But Move In And Enjoy. You will love the Low affordable Condo Fees, Working Out At The Gym, Washing Your Vehicle Or Renting The Rec Room For A Party! Don't Miss Out On This Rare Unit. (id:60626)
Century 21 Red Star Realty Inc.
48 Carty Road
Killaloe, Ontario
A true authentic 3 season cottage on the shores of the Bonnechere River with access to Golden Lake. Everything about this cottage exudes the "cottage life" ideal with the general comforts of home with running water, indoor plumbing, and hydro. The lot offers over 130ft of water frontage, plenty of cleared area for yard games and lounging, sandy swimming area, waterfront gazebo, 2 additional storage sheds and large mature trees for shade when needed. Very peaceful and private. The cottage is accessible year round from a dead-end Municipally maintained road (no messy right of way on privately owned roads) offering a large Primary (Master) Bedroom, with direct access to the back deck, 2 other bedrooms, an open concept living space, great for large gatherings, and a screened porch with direct view of the waterfront. Lots of life remaining in this cottage, with solid wood siding, metal roof, and good drainage around the cottage, that keeps the structure in good condition. If you are looking for a place with a real cottage feel and an excellent waterfront lot, look no further! (id:60626)
Signature Team Realty Ltd.

