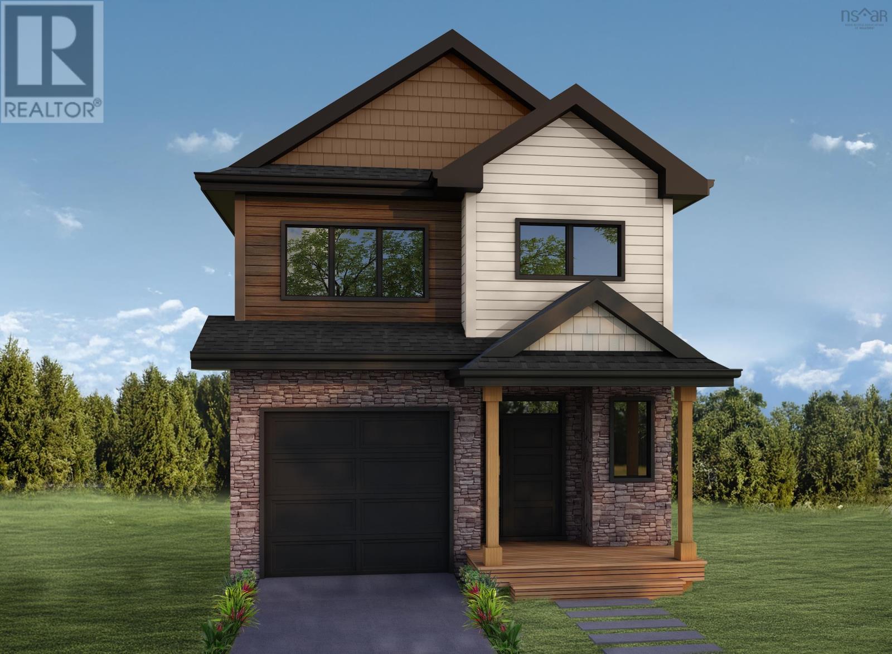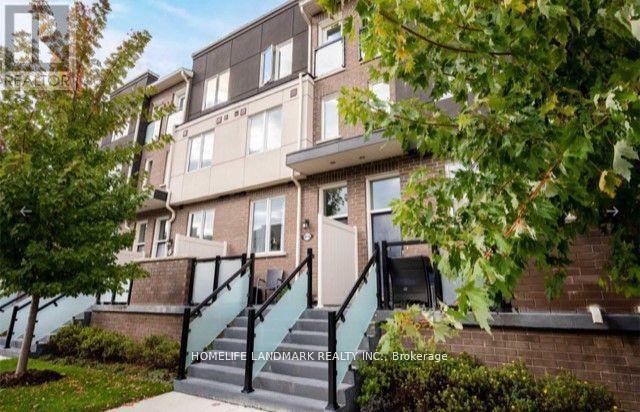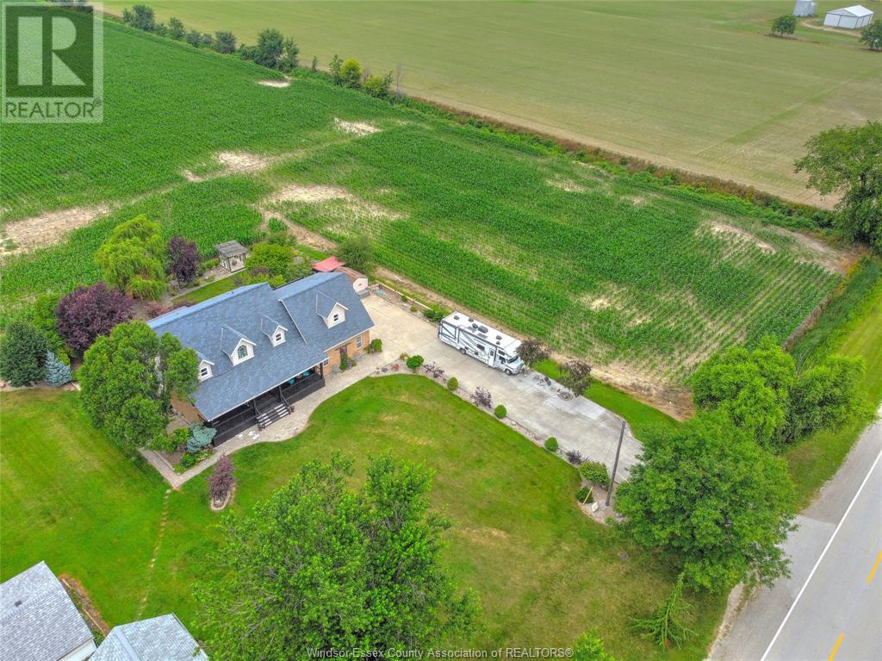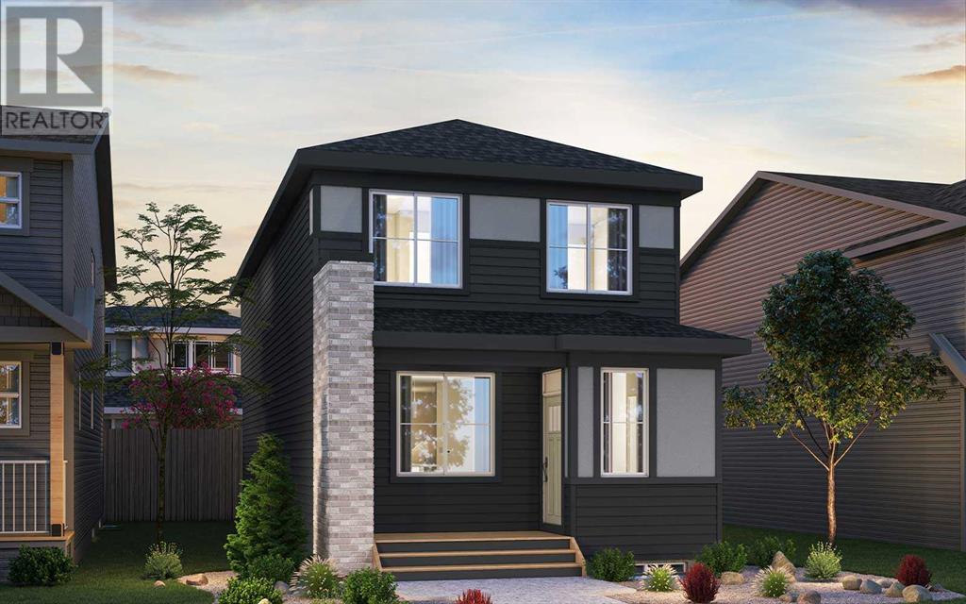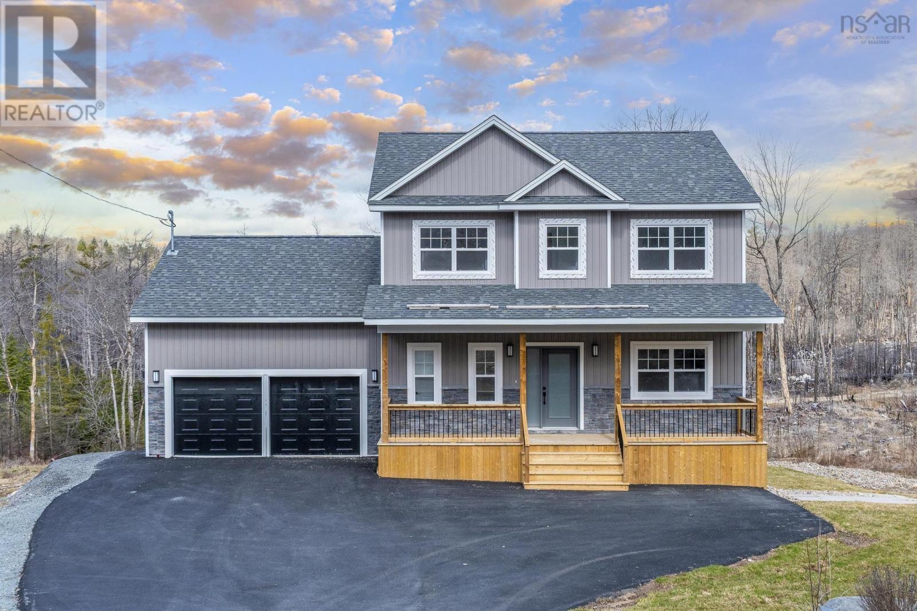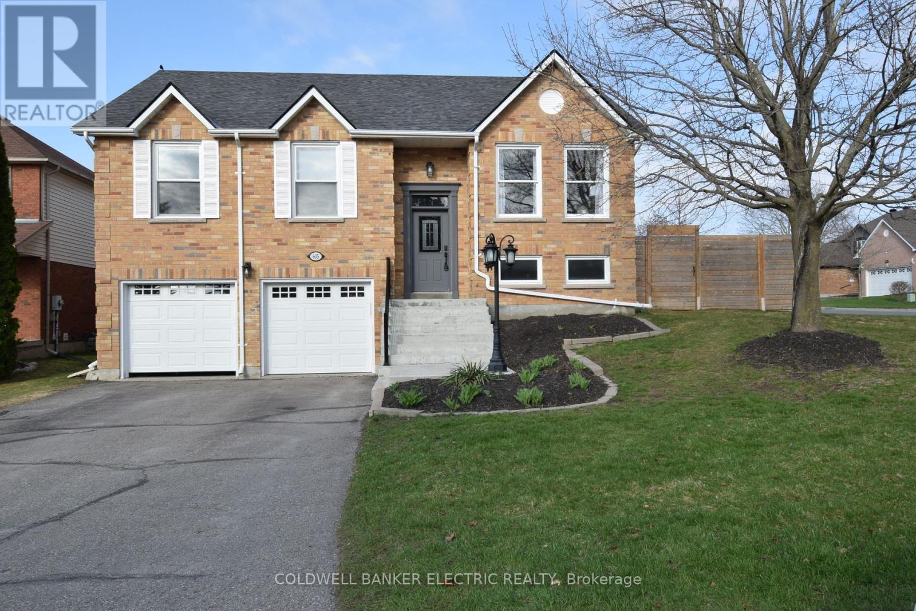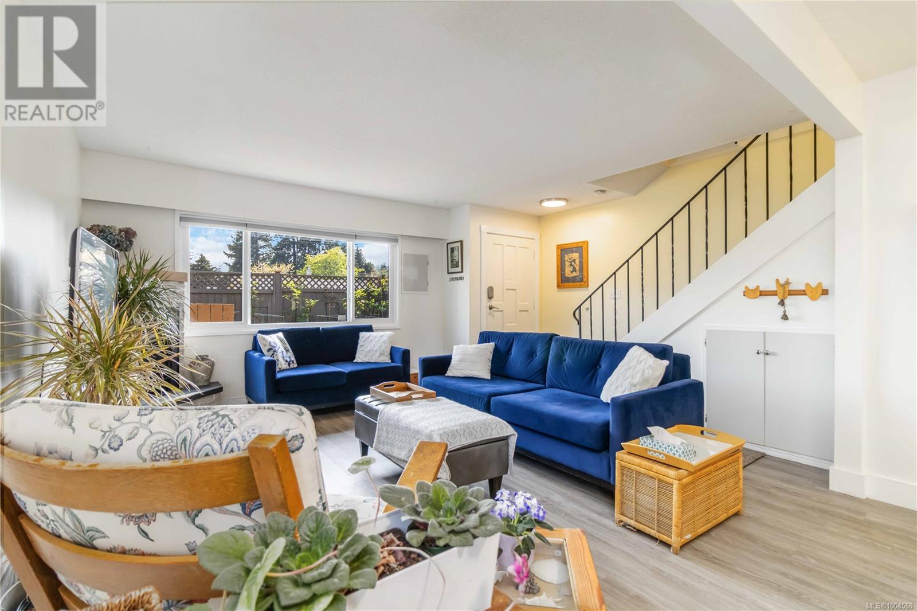8-49 148 Brunello Boulevard
Timberlea, Nova Scotia
The Brighton by Ramar Homes, a stylish, spacious gem nestled in the Brunello Golf Community. With over 2,400 sq. ft. of finished living space, 3 bedrooms, and 3.5 bathrooms, this home is designed for living your best life, whether you're hosting game night or unwinding after a long day. Step inside and be wowed by 9-foot ceilings on the main floor that give the space an open, airy feel. The custom cabinetry throughout, including kitchen cabinets that go all the way to the ceiling, add elegance and serious storage. Wait until you see the tiled ensuite shower, complete with a rain head and handheld wand, a spa-like escape right at home! Comfort is covered, with two ductless heat pumps to keep things just right, year-round. The walkout basement offers endless possibilities: a home gym, theater, game room, or whatever your imagination dreams up! Outside, you'll love the privacy fence along the back property line, giving you peace and quiet! All of this, in one of the regions most desirable communitiessurrounded by lush greenery, scenic golf views, and outdoor adventures just steps from your door. (id:60626)
Engel & Volkers
3914 Stacey Crescent
London South, Ontario
Located in Lovely Lambeth, Spectacular Spacious [approx. 3000+ sq.ft] Brick Bungalow with splendid layout on a large lot. Everything you need on the main floor which includes a formal living room, family size kitchen with newer counter tops, large great room with fireplace, skylights, 3 bedrooms, master bedroom has an ensuite, main 4 pc bathroom, 2 pc powder room and large laundry room. Lower finished level that can fulfill the entertainers/hobbyists dreams come true with the potential room for a billiard table, a theatre room and work out area, you can make it happen with the wide-open rooms. The lower level also could have potential use as a guest/in-law suite. Also, on the lower level there is a 3-pc bathroom with a huge shower.. Large workshop garage has inside entry to both main floor and lower level, interlock driveway for 4 vehicles. Many recent updates throughout this special home must be seen! (id:60626)
Pc275 Realty Inc.
14 - 15 Heron Park Place S
Toronto, Ontario
Bright, Beautiful & Move-In Ready! Welcome to this sun-filled, freshly painted home featuring brand-new laminate flooring on both the main and second floors. The modern kitchen boasts stainless steel appliances, and the open, airy layout makes this unit perfect for first-time buyers or young families. Located in a safe and friendly neighborhood, you'll enjoy being just minutes from all essentials parks, schools, community centers, and top institutions like U of T Scarborough and Centennial College. Convenient access to TTC, GO Train, and major amenities makes commuting a breeze. This well-maintained home offers low maintenance fees, underground parking with storage, and excellent value in a sought-after location. Don't miss this opportunity just move in and enjoy! (id:60626)
Homelife Landmark Realty Inc.
605 - 2111 Lake Shore Boulevard W
Toronto, Ontario
Welcome to your new home in this bright and spacious 2-bedroom, 2-bathroom condo, where natural light pours in and water views take centre stage. Step out onto your private balcony and take in the serene scenery, a perfect start or end to your day. Located in a quiet, exclusive Newport Beach Condo building with 24-hour concierge, this unit offers peace of mind and elevated living. Enjoy a thoughtfully designed layout with open-concept living and dining areas, ideal for both relaxing and entertaining. Just steps from public transportation, shops, restaurants, parks, and every convenience, this location blends city living with the calm of a waterfront setting. This building has direct access to the waterfront bicycle/walking path linking the Martin Goodman Trail and the 300-km Lake Ontario Greenway Waterfront Trail. Building amenities include a private dining/entertainment lounge with a kitchen and bar, boardroom, library, cards room, gym and saunas, EV charging, Bicycle Storage, three guest suites. Don't miss this rare opportunity to own in one of the area's most sought-after buildings. Luxury, location, and lifestyle all in one. Utilities included in maintenance fees. Book your private showing today! (id:60626)
Right At Home Realty
103 - 75 St Nicholas Street
Toronto, Ontario
Wonderful Opportunity. Beautiful Commercial Condo With 2 Bathrooms At Nicholas Residence. Main Floor Unit With Direct Access To The Street. Currently Holds A Beauty Salon. Perfect For Beauty, Hair, Massage Or Live In With 1+1 Bedroom. All Legal With All Permits. Welcoming Front Porch With Large Statement Entrance Door. Open Concept Main Floor, 11 Foot Ceilings, Large Windows For Tons Of Natural Light. Business Sign On Front. Very Popular Establishment Next Door With Lots Of Flow. Top Of The Line Building Amenities, Pristine Condition, Incredible Downtown Location Right At Yonge Street. Seconds To Yonge And Bloor, Bay Street, Bay And Bloor, TTC, 3 Subway Stations, Restaurants, Shopping, University Of Toronto, Queens Park, The Shops Of Yorkville, Eaton Center, Coffee Shops, Gyms And More. (id:60626)
RE/MAX Hallmark Realty Ltd.
1803 - 55 Munroe Street
Cobourg, Ontario
Tucked away in a peaceful community with scenic pond views, this beautifully designed 2-bedroom bungalow townhouse offers a rare combination of modern finishes and serene surroundings. The living room is filled with natural light thanks to a wall of windows and provides a walkout to the private back patio, perfect for relaxing or entertaining. The open-concept kitchen features built-in stainless steel appliances, including a wall oven and hood vent, a centre island with breakfast bar, and pendant lighting. A spacious formal dining area and carpet-free layout throughout the main living areas add to the homes effortless charm. The main floor primary suite includes large windows, dual closets, and a private ensuite. A second bedroom, full guest bath, and main-level laundry offer both comfort and convenience. The lower level presents generous storage and the potential to expand your living space if desired. Enjoy your morning coffee or evening wind-down on the patio overlooking the tranquil pond. With snow removal and garden maintenance included, you can focus on enjoying the lifestyle this home provides. Just a short walk to downtown, the beach, and local amenities, this is the ideal option for downsizers, professionals, or anyone seeking low-maintenance living in a beautiful natural setting. (id:60626)
RE/MAX Hallmark First Group Realty Ltd.
323 County Rd 27 East
Kingsville, Ontario
Country living at its best w/nearly 2500 sq ft cape cod style home situated on a lrg private lot!This spacious home has huge rms & plenty of space for the entire family.Beaut. eat-in kitch w/island, ss appl. walk-in pantry & breakfast nook.Enjoy hosting dinners in the formal dining rm, retreat into the quaint den afterwards or relax w/a coffee in the massive sunrm.Upstairs you'll find a stunning primary suite w/gas fp, sitting area, impressive walk-in closet & balcony overlooking the cornfields. 4 pc. ensuite w/tile shower, soaker tub & beaut. vanity.Two other bdrms down the hall w/jack and jill 3 pc. bth & one bdrm w/sep. office space. Enjoy doing laundry in this 2nd storey bright rm. Amazing family rm w/gas fp, bar area, craft rm, utility rm, 2 pc. bth & grade entrance to the fantastic 2.5 car garage.Enjoy the many gardens, landscaping, sit back & relax on the front covered porch. This is the lifestyle you have been waiting to live! *Buyer to verify property lines. (id:60626)
Remo Valente Real Estate (1990) Limited
82 Royston Park Nw
Calgary, Alberta
This brand new home, the 'Oxford', is an incredible opportunity in the desirable new community of Rockland Park! This home is situated on a bright and sunny lot with a southeast facing front yard - allowing natural light to pour through the main level all day long while offering west sun in the backyard during the evening. Featuring 3 bedrooms, 2.5 bathrooms and two living spaces + a home office / flex space and an undeveloped basement with a private side entrance, this property is perfect for investors, multi-generational living or those that want a large family home with space to grow! Built by Brookfield Residential, the Oxford is a stunning home boasting nearly 2,000 square ft. of living space. This open concept main floor has 9 ft. ceilings and extended height cabinets and a large island with a gourmet kitchen package including chimney hood fan, built-in microwave and gas range. The main floor features a large great room with plenty of natural light and a main floor flex space with double doors for added privacy - making it perfect for a work-from-home space! Luxurious and resilient LVP and tile flooring flow throughout the main level, making it perfect for those with children and pets. The upper level features a central bonus room that separates the primary bedroom from secondary rooms. Enjoy the luxury of this large primary suite that spans nearly 13'x13' and is complete with a beautiful ensuite bathroom with dual sinks and a walk-in shower. Two more bedrooms, a full bathroom and a laundry room complete the second level. The basement has direct access via a side entrance and is undeveloped but includes 9' foundation walls and rough-ins for a future suite (subject to City of Calgary approval)! Completing the home is a rear BBQ gas line for daily convenience and a double gravel parking pad with ample space to accommodate a garage if desired in the future. This home is brand new and comes with builder warranty + Alberta New Home Warranty! *Please note: Photos ar e from a show home model for representation purposes and are not an exact representation of the property for sale. (id:60626)
Charles
334 Carmel Crescent
Hammonds Plains, Nova Scotia
Welcome to 334 Carmel Crescent. Nestled in a private, large and serene lot with nature all around. Once you walk in youre greeted by a bright, open-concept layout that seamlessly connects the living, dining, and kitchen areas. Large windows flood the space with natural light, highlighting the elegant finishes and stylish design. A modern kitchen features sleek countertops with ample Pantry. A dedicated mud room off the garage ensures that your home stays organized and clutter-free, providing a practical entryway for busy families. The double garage offers plenty of space for vehicles and additional storage. The upper level is home to the spacious bedrooms, each designed for comfort and relaxation. The master suite includes an en-suite bath, The home also features a fully finished walkout basement, The additional bedrooms are perfect for children, guests, or even a home office, providing even more living space that can be customized to fit your needswhether as a family room, game area, or home gym. With no carpets throughout, the home is easy to maintain and provides a sleek, modern feel. The ducted heat pump ensures year-round comfort, keeping you warm in the winter and cool in the summer. Located in a highly sought-after neighbourhood, this property is close to parks, schools, and amenities (id:60626)
Royal LePage Atlantic
605 Fortye Drive
Peterborough West, Ontario
This meticulously cared-for home combines comfort, convenience, and an abundance of space. The main floor features a charming living room, a formal dining room, and a spacious, updated kitchen with an eat-in area that flows seamlessly into a cozy family room. This level also boasts three generous bedrooms and two full bathrooms. The finished lower level offers a fabulous family room, two additional bedrooms, and a third full bathroom. An oversized laundry room with ample storage space completes this level, making it as functional as it is inviting. Outside, enjoy a fully fenced backyard with a storage shed, a patio, and an upper deck perfect for relaxing or entertaining. The oversized two-car garage is ideal for extra storage, hobbies, or simply keeping vehicles protected. Shingles replace April 2025. Located close to shopping, schools, and scenic walking trails, this home is also within walking distance to SSFC, with convenient bus transportation to the university. This property is truly move-in ready. (id:60626)
Coldwell Banker Electric Realty
199 1/2 Dundas Lane
Cambridge, Ontario
Welcome to your new home located at 199 1/2 Dundas Lane, Cambridge ON. Country in the City! Peaceful setting with access to shopping in minutes, Gaslight District, Grand River trails, library, restaurants, Farmers market, School of Architecture and major highways. This 1.5 storey home comes with a 28' x 34' WORKSHOP/GARAGE (2001) (932 square feet) with 100 amp breaker panel, gas heater, 15' ceiling height with upper level storage (approx 6' height), 12' x 12' garage door plus man door. Concrete floor and interior galvanized wall panels. Building permit is available. Two upper bedrooms and (4 pc bath renovated in 2007) and very large, deep linen closet for storage items. Main floor consists of a sunroom addition (1992) with a dining area and family room, gas fireplace, floor to ceiling windows (2011), hardwood flooring and sliding door access to a rear deck. The kitchen was renovated the same year as the addition, is open to the sunroom. Cork flooring, plenty of cupboards and countertops, double sink, see inclusions for a list of the appliances included. All in good working order but sold in as is condition. Separate dining room can seat 10 people and has built in glass front cabinets for extra storage. Living room with a large front window and faux fireplace that has been decommissioned. A set of French doors bring you to the front door. Exit to a covered porch. Lower level is full height with recreation room and bar as well as a large utility/laundry/cold room. Mature trees and perennial gardens, fenced yard, resin shed, parking for 4 cars in the driveway with 2 more spaces in the workshop/garage. Lot size: 43.66' x 156.96' x 44.66' x 147.57' (id:60626)
Red And White Realty Inc.
A 618 Kelly Rd
Colwood, British Columbia
Lush gardens steal the show at this updated 3 bed, 2 bath half duplex—featuring 9 fruit varieties, 4+ veggie beds, hydrangeas, and a moonlight flower garden. Inside, enjoy new flooring, lighting, baseboards, two renovated baths, and fresh white paint that complements any style. The main level includes a gas fireplace with push-button start, spacious living/dining, and a kitchen that opens to a large deck and fenced yard. Bonus 3-season Oasis, RV parking, movable rear gate, and room for more. Quiet neighbours and walkable to shops and parks! NO STRATA FEE (Insurance is your only shared expense with neighbour) (id:60626)
RE/MAX Camosun

