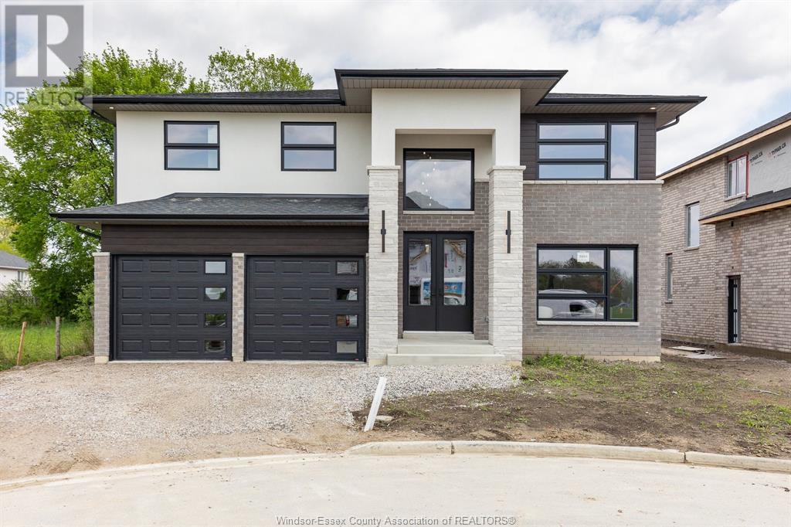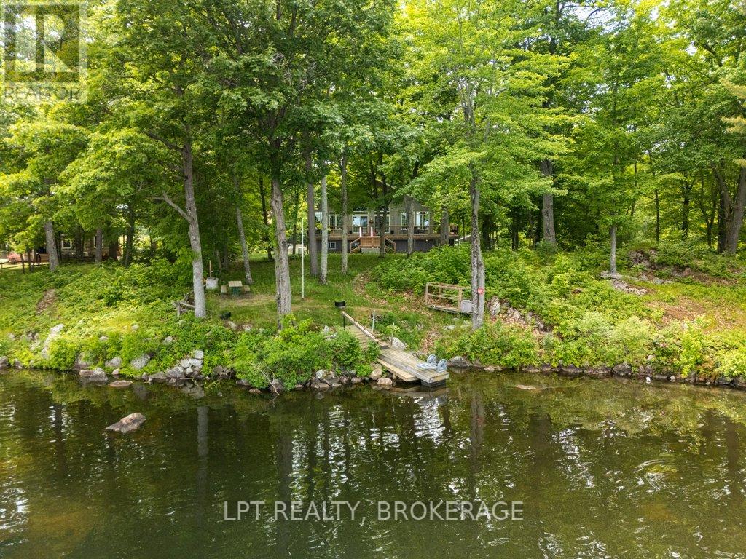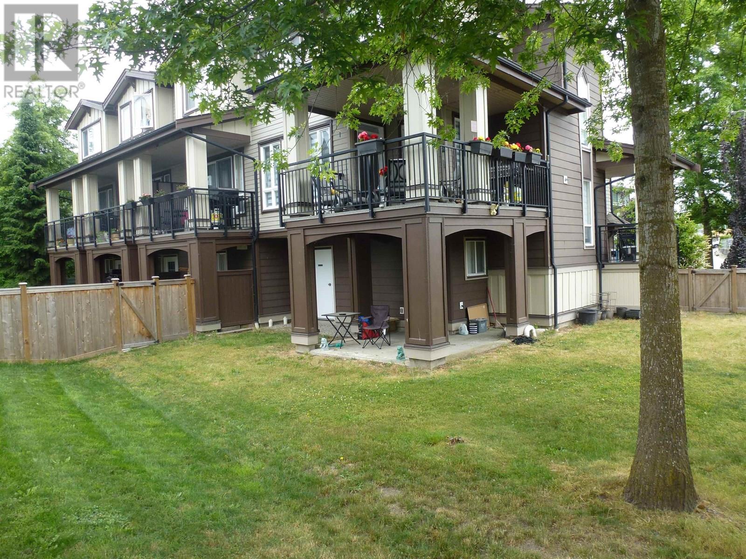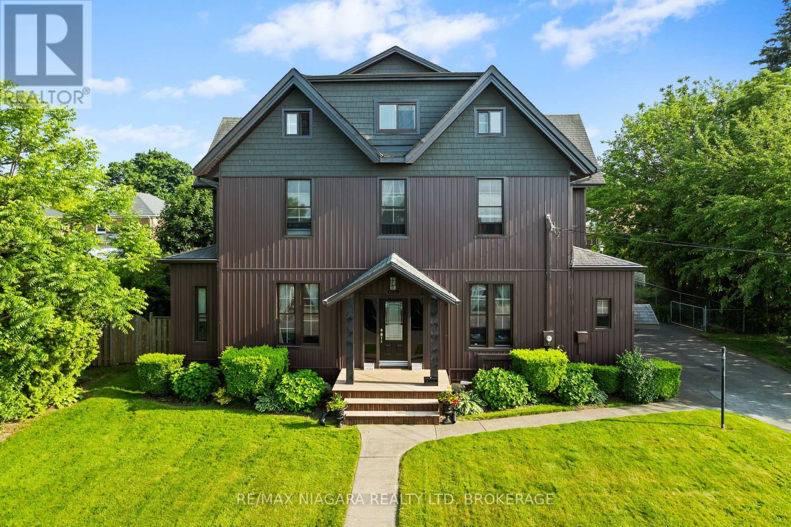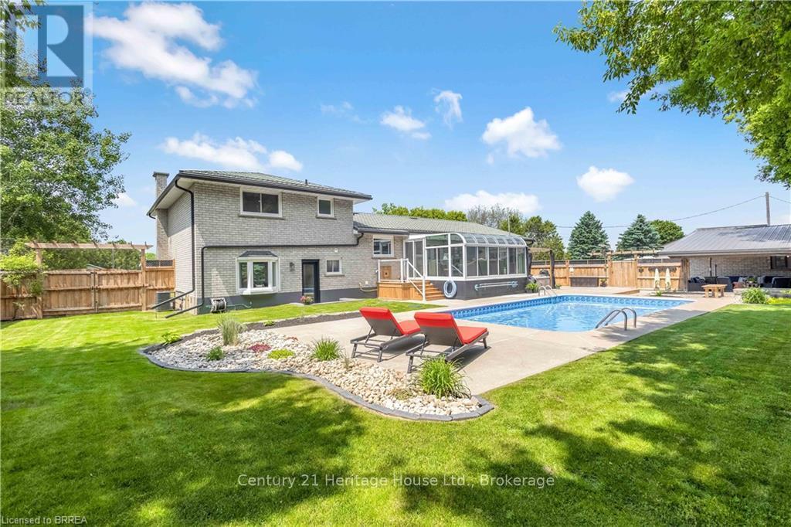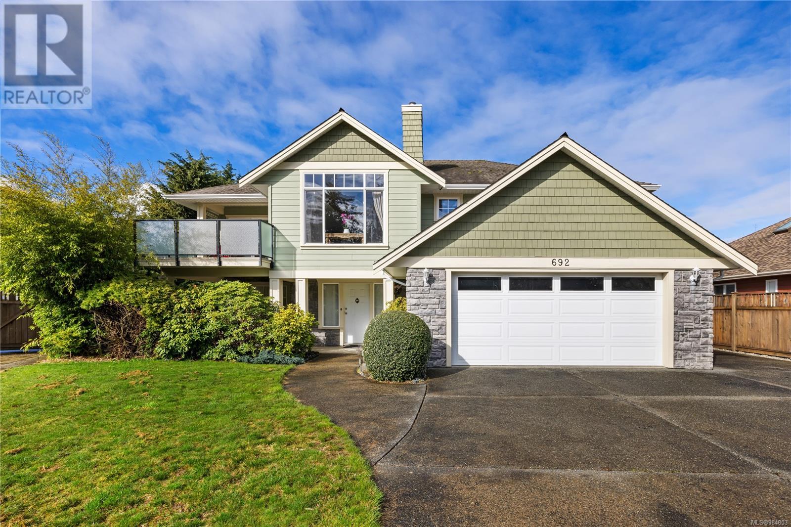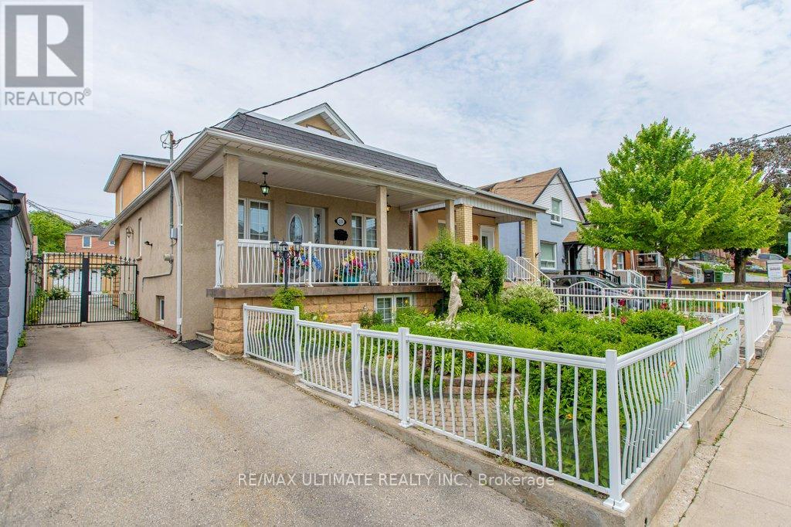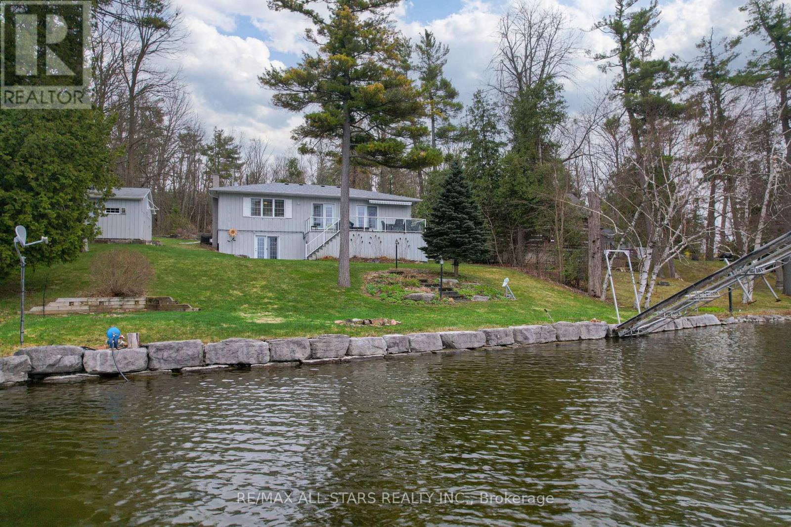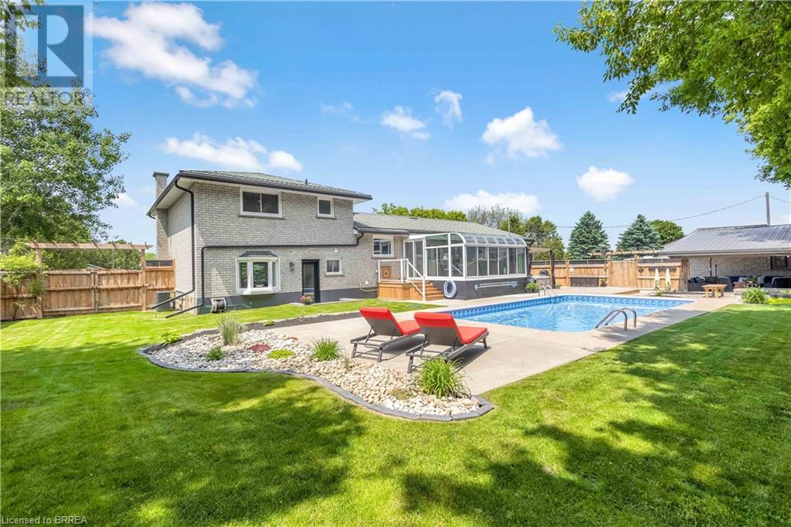5916 182a Street
Surrey, British Columbia
Cul-de-sac Charmer on a 7,308 sq ft lot! This beautifully maintained 3-level split in the heart of Cloverdale offers 1,907 sq ft of comfortable living with 3 bedrooms and 2.5 bathrooms. Thoughtfully updated with a newer furnace (2018), A/C (2018), windows (2012), roof (2011), upgraded insulation (2023), and more-move in with confidence! Enjoy a private, fully hedged backyard with a spacious patio and plenty of lawn for kids or pets to play. Located on a quiet cul-de-sac just a short walk to Martha Currie Elementary and Lord Tweedsmuir Secondary, and minutes to shops, restaurants, and amenities in downtown Cloverdale and Langley. A fantastic family home in a prime location-this one won't last! (id:60626)
RE/MAX Treeland Realty
3654 Sutton Avenue
Windsor, Ontario
BRAND NEW MODEL HOME WITH IMMEDIATE POSSESSION BY J. RAUTI CUSTOM HOMES in ""The Orchards"" of South Windsor, this elegant 2-Storey on one of the only few cul-de-sac lots offers the perfect blend of luxury and comfort. Boasting 4 large bedrooms and 4 full bathrooms, including 2 ensuites upstairs, this home is designed for those who appreciate space and style. The designer kitchen, complete with high-end finishes, is a chefs dream, with a soaring 18ft open-to-below foyer and family room, and a covered backyard patio. The convenience of a 2-car garage and the home's proximity to Devonshire Mall adds to its appeal, making it a highly desirable property in a sought-after location with a 59ft frontage. J Rauti Custom Homes finish with the most high-end details, and will only build homes in the best and most convenient locations, tailoring your dream home to the precise preferences and lifestyle needs in this great neighborhood. (id:60626)
Remo Valente Real Estate (1990) Limited
1444 Ridgedale Avenue
Penticton, British Columbia
First Time Ever Available in This Prestigious Area! Exceptional Large Lot with Unobstructed Okanagan Lake Views. This is a once-in-a-lifetime opportunity to own the last remaining large lot in the quiet and highly sought-after neighborhood of Duncan and Ridgedale Ave. Zoned R4 – Large Lot, this prime property offers endless possibilities for development or personal enjoyment. Whether you're a developer aiming to subdivide or someone seeking a serene retreat this property is not to be missed. The lot boasts breathtaking, views of Okanagan Lake, providing a stunning backdrop for all your future plans. Key features include: - Ample parking space to accommodate vehicles. - A detached garage, ideal for storage or workshop. - A spacious, covered sun deck off the back of the home—perfect for entertaining or simply relaxing. - A fully fenced yard, offering privacy and security. - Mature gardens and fruit trees that add charm and utility to the property. - In-ground sprinkler system for easy maintenance. The R4 zoning enhances this property’s potential, offering options for subdivision or custom development. Located within close proximity to schools, parks, and local amenities, the property is a perfect balance of privacy and convenience. Opportunities like this are truly rare. Don’t miss your chance to secure this one-of-a-kind property that combines exceptional development potential with charm and tranquility. Schedule your viewing today and make your dream a reality! (id:60626)
Royal LePage Downtown Realty
1165 Dalton Lane
Frontenac, Ontario
Welcome Home!! This beautiful 2+2 bed, 2+1 full baths custom-built, raised bungalow on private Cole Lake could be the home you've been dreaming of.. 300 feet of waterfront and 1.6 acres on lovely Cole Lake. Beautiful views from the new wrap around deck. Wood vaulted ceilings throughout the main level, with an open concept kitchen and living room with gas fireplace. The primary bedroom has a large ensuite with double sinks and jet tub. The lower level is a walk out with a gas fireplace in the second living room and also has a kitchenette. Excellent swimming right off the dock and a great lake for fishing. Close to amenities in Verona, and Rivendell golf course. Garage has heated floors and a large garage door screen, and is completely attached to the home for easy access. Includes all appliances and furniture; Boat and motor, lawn tractor, snow blower and golf cart can be included in negotiations! (id:60626)
Lpt Realty
47 160 Pembina Street
New Westminster, British Columbia
Rare centrally located end unit townhouse in Eagle Crest. New paint throughout the whole house with 3 good sized bedrooms & 2.5 bathrooms. This spacious unit that feels like a single-family home - it offers 1,815 square feet of living space with a large-fenced yard: one of the largest yards for any townhouse. Unit has in-house vacuum, vinyl plank flooring and carpet. All appliances have been replaced in a 2-year period: the stove is an induction system with an air fryer and conventional oven. New window blinds throughout the house. This is the most desirable unit in the complex as it is a corner unit with a private setting and a great deck with a view of the river. There are 2 parking spaces side-by-side outside and 2 inside. Open House July 12th 2pm-4pm. (id:60626)
Jovi Realty Inc.
5368 Menzie Street
Niagara Falls, Ontario
Own a Rare Piece of Niagaras History - Endless Possibilities Await! Step into a truly one-of-a-kind estate where timeless elegance meets modern convenience. This captivating residence, currently configured as a spacious single-family home, offers the flexibility to be effortlessly converted back into a 5-unit apartment building making it an exceptional opportunity for investors, developers, or those dreaming of a distinctive B&B or Airbnb venture. Boasting over 4,000 sq. ft. of living space, the home features soaring 12' ceilings, original hardwood floors, 8 doors, intricate cove moulding, plaster trim, a grand staircase, and a stunning solid marble fireplace mantel classic architectural details that exude charm and character at every turn. Located just minutes from Niagara Falls Premier Entertainment District, this property also offers ample parking and unmatched access to local attractions. Over the past 26 years, nearly every major system has been thoughtfully updated, including: High-efficiency furnace & AC Newer windows & exterior doors 200-amp electrical panel, rebuilt back porch, updated fencing, and more. (Please refer to the full upgrade sheet for a complete list of improvements.) Whether you're seeking a distinctive home, a smart income property, or a hospitality venture, this rare gem delivers both historic beauty and modern reliability. The adjacent property at 120 Bridge St. is also available for purchase unlocking even more potential. Envision the possibilities! (id:60626)
RE/MAX Niagara Realty Ltd
3 Saint Catharine Street
Brant, Ontario
Luxury meets lifestyle in this exceptional family home, nestled in the heart of Burford. With over 2500 sqft of beautifully finished living space and a resort-style backyard, this home is an extraordinary retreat designed for both entertaining and everyday family comfort. Step into your fully fenced backyard oasis, featuring an inground pool with new liner(2023), safety cover(2023), and brand new heater(2025). Enjoy a soak in the hot tub beneath a pergola, relax beside the tranquil koi pond, or gather under the covered porch. A 20x20 detached shop with hydro, wood stove, and steel roof offers endless possibilities, while the additional lean-to provides extra storage for all your recreational gear. Inside, the chefs kitchen is nothing short of spectacular, an oversized island with quartz countertops, pot drawers, crown moulding, and high-end cabinetry, all come together in a space thats as functional as it is stunning. The living room features elegant built-ins and an electric fireplace, while the sun-drenched sunroom offers a cozy gas fireplace and panoramic views of the backyard. Upstairs, youll find three spacious bedrooms with custom closet organizers and a spa-inspired 3pc bath complete with glass shower, built-in bench, and storage. The lower level offers a bright rec room with a full 4pc bath and kitchenette, ideal for multigenerational living, guest suite, or kids space with walk-out access to the backyard. The finished basement level adds even more value with a 2pc bath, fruit cellar, and versatile rooms perfect for a home gym, games room, or office. Meticulously maintained and tastefully upgraded with new windows and doors(2021/2023), new AC(2024), and freshly landscaped grounds(2025), this residence is the total package. The oversized double garage and RV parking complete the property. Just 15 minutes to major amenities and quick access to Hwy 403, welcome to 3 Saint Catharine St, where modern luxury living meet small town charm. (id:60626)
Century 21 Heritage House Ltd.
692 Abernathy Pl
Parksville, British Columbia
This spacious and well-maintained family home is located in one of Parksville's most sought-after subdivisions. With 2876 sq/ft of living space, it boasts 5 bedrooms plus a den, 3 full bathrooms, a spacious country kitchen with silestone countertops, oak flooring through the main area. The home also features two cozy gas fireplaces, vaulted ceilings with cove and crown mouldings, and a fully fenced backyard with immaculate landscaping and an underground sprinkler system. There is plenty of space for RV parking. Additionally, this home has the potential to accommodate a suite on the lower level, offering rental income or in-law accommodation. Don't miss this great opportunity to own a home in this fantastic location! All measurements are approx., please verify if important. (id:60626)
Exp Realty (Na)
110 Aileen Avenue
Toronto, Ontario
Fabulous bungalow featuring a rear second-floor addition, offering a total of over 2,300 square feet of living space (1,569 square feet above ground and 800 square feet below ground). The home was fully renovated and extended in 2008, using high-quality materials and craftsmanship. It boasts a large front veranda and an entrance door with glass panels. The spacious open-concept living and dining area crown molding. Modern kitchen is equipped with stainless steel appliances, glass cabinets, and a ceramic backsplash, along with a large wall-to-wall window that leads out to an interlocking patio. An oak staircase leads to the primary bedroom, which features his and her closets and a four-piece washroom. The professionally finished basement has a separate entrance, a large living room and dining area, a modern kitchen with stainless steel appliances, and an additional bedroom. The property features a private driveway with a double garage, providing a total of six parking spaces. (id:60626)
RE/MAX Ultimate Realty Inc.
308 Fife Avenue
Smith-Ennismore-Lakefield, Ontario
Year-Round Waterfront Home on Chemong Lake - Welcome to this beautiful 3+1-bedroom, waterfront home with a large, detached garage and double shed, located on the tranquil shores of Chemong Lake. Nestled on a year-round road, this property offers the perfect balance of cottage living with the convenience of city access -just 10 minutes from Peterborough. The home features a mix of carpet, tile, and hardwood flooring, and includes a built-in Generac Generator for peace of mind in all seasons. Enjoy breathtaking sunsets from the spacious walkout deck or lower family room, ideal for entertaining or relaxing lakeside. The shoreline is professionally maintained with durable armour stone, offering both beauty and stability. Surrounding the home are lush, well-tended floral gardens, adding vibrant color and charm throughout the warmer months. This is a rare opportunity to own a year-round waterfront retreat perfect as a full-time residence or a four-season getaway. (id:60626)
RE/MAX All-Stars Realty Inc.
3 Saint Catharine Street
Burford, Ontario
Luxury meets lifestyle in this exceptional family home, nestled in the heart of Burford. With over 2500 sqft of beautifully finished living space and a resort-style backyard, this home is an extraordinary retreat designed for both entertaining and everyday family comfort. Step into your fully fenced backyard oasis, featuring an inground pool with new liner(2023), safety cover(2023), and brand new heater(2025). Enjoy a soak in the hot tub beneath a pergola, relax beside the tranquil koi pond, or gather under the covered porch. A 20x20 detached shop with hydro, wood stove, and steel roof offers endless possibilities, while the additional lean-to provides extra storage for all your recreational gear. Inside, the chef’s kitchen is nothing short of spectacular, an oversized island with quartz countertops, pot drawers, crown moulding, and high-end cabinetry, all come together in a space that’s as functional as it is stunning. The living room features elegant built-ins and an electric fireplace, while the sun-drenched sunroom offers a cozy gas fireplace and panoramic views of the backyard. Upstairs, you’ll find three spacious bedrooms with custom closet organizers and a spa-inspired 3pc bath complete with glass shower, built-in bench, and storage. The lower level offers a bright rec room with a full 4pc bath and kitchenette, ideal for multigenerational living, guest suite, or kids space with walk-out access to the backyard. The finished basement level adds even more value with a 2pc bath, fruit cellar, and versatile rooms perfect for a home gym, games room, or office. Meticulously maintained and tastefully upgraded with new windows and doors(2021/2023), new AC(2024), and freshly landscaped grounds(2025), this residence is the total package. The oversized double garage and RV parking complete the property. Just 15 minutes to major amenities and quick access to Hwy 403, welcome to 3 Saint Catharine St, where modern luxury living meet small town charm. (id:60626)
Century 21 Heritage House Ltd
89 Whitfield Road
Cavan Monaghan, Ontario
Beautiful Brick & Stone Bungalow on over Half an Acre in Fraserville. Welcome to 89 Whitfield Road. A stunning brick and stone home offering style, space, and serenity just minutes from the city. Set on a large, fully fenced lot over half an acre, this property blends rural charm with modern convenience. Inside, you'll find three spacious bedrooms and three full bathrooms all on the main floor, ideal for family living or hosting guests. The chefs kitchen is a standout, featuring a premium GE Caf dual convection oven, perfect for home cooks and entertainers alike. Relax by one of two fireplaces or head downstairs to the bright, finished basement. A versatile space with large windows and plenty of room for games, movies, or gatherings. Ideally located close to Highway 115/407, the Peterborough Airport, Shorelines Casino, Fleming College, the Otonabee River, and boat launch, this home offers the best of both town and country. Don't miss this rare opportunity in a sought-after rural setting with unbeatable proximity to city amenities. (id:60626)
Ball Real Estate Inc.


