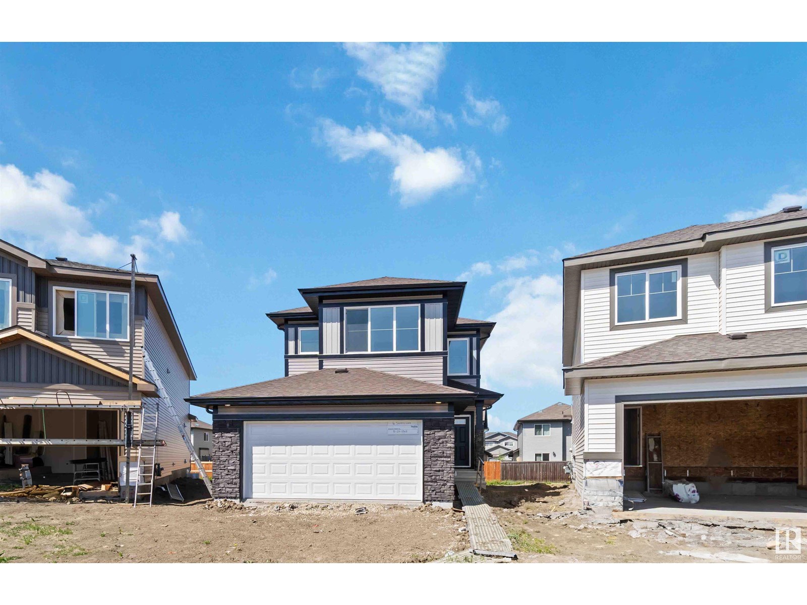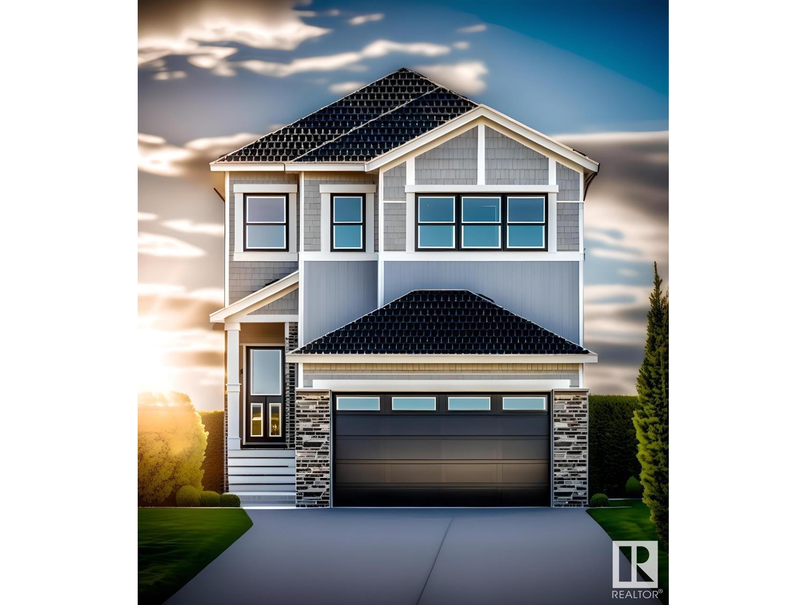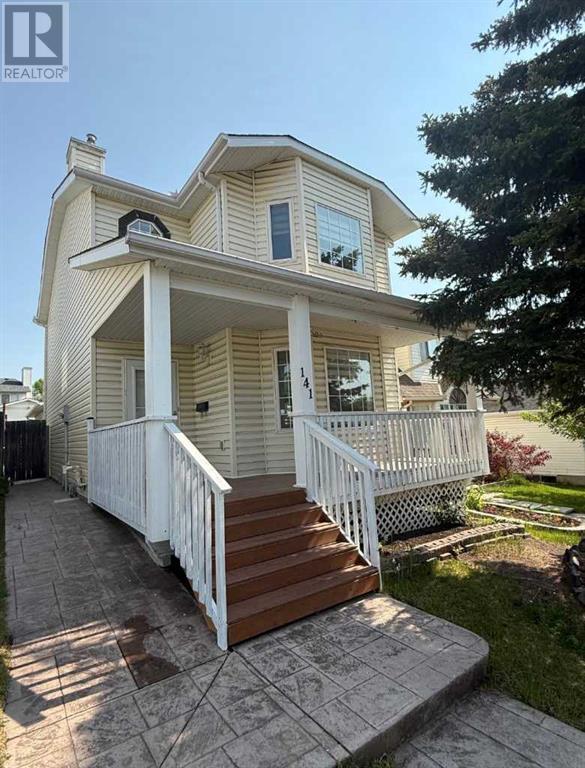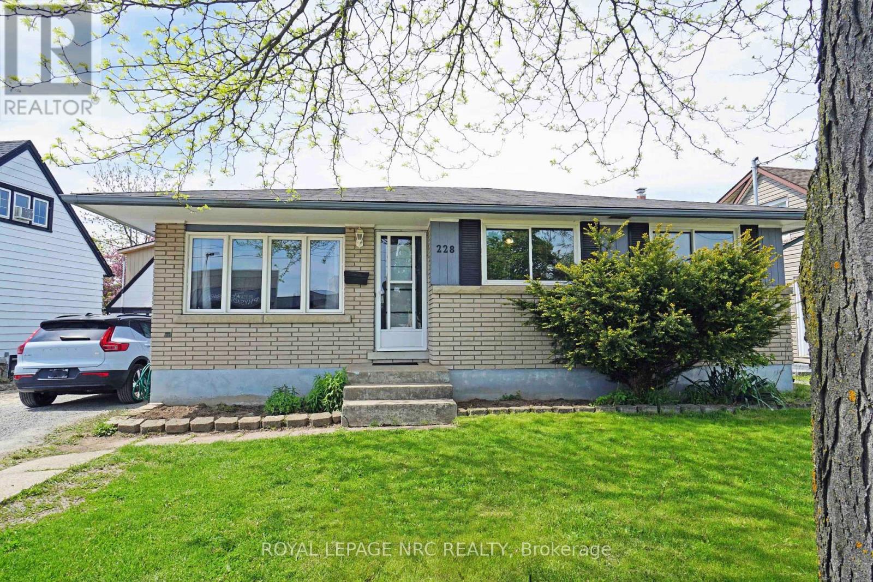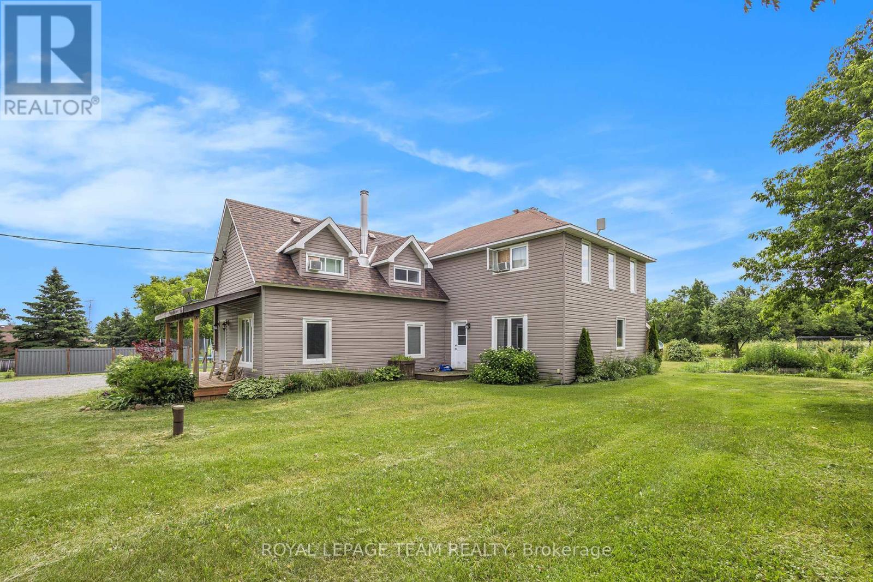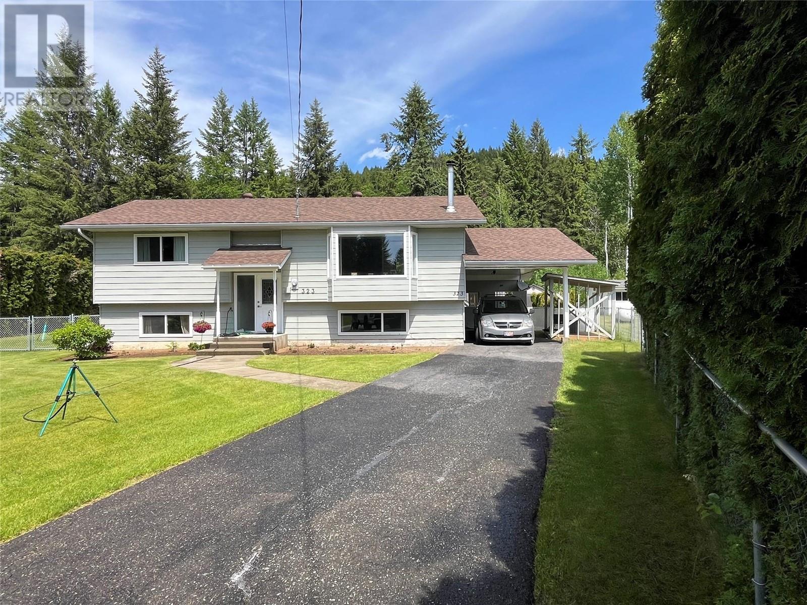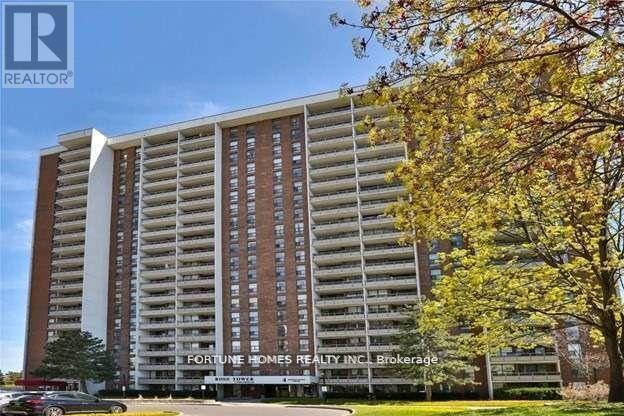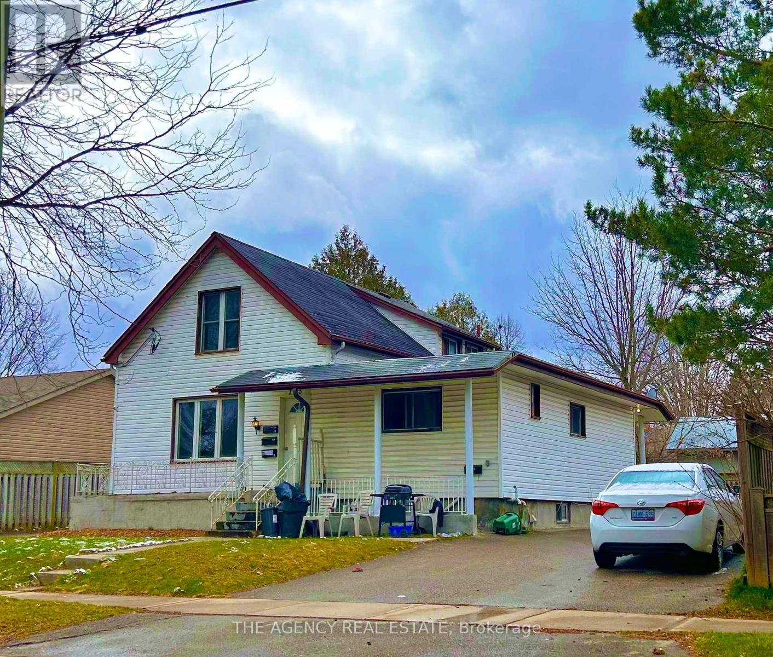6 Sereno Ln
Fort Saskatchewan, Alberta
The Apex is a stylish and functional 3-bedroom home designed for modern family living. It features an extended double attached garage, 9' ceilings on the main and basement levels, LVP flooring, and a separate side entry. The main floor includes a welcoming foyer, 3-piece bath with stand-up shower, and a private rear bedroom. The open-concept kitchen, nook, and great room boast quartz counters, a central island with eating ledge, soft-close cabinets, OTR microwave, pantry, and large windows with backyard access. Upstairs, the spacious primary suite offers a luxurious ensuite with double sinks, soaker tub, walk-in shower, and a large walk-in closet. A bonus room, laundry, 3-piece bath, and two more bedrooms complete the upper level. Upgraded railings, basement rough-in, and the new Sterling Signature Spec are all included. (id:60626)
Exp Realty
362 Bluff Cv
Leduc, Alberta
Stunning detached home built by Look Built Inc featuring 4 spacious bedrooms on the upper floor and a main floor den—perfect for working from home. Enjoy 9’ ceilings on the main floor and in the basement, with a separate side entrance and rough-ins for a bath, wet bar, and laundry. The chef-inspired kitchen boasts stone countertops, soft-close cabinets, pots & pans drawers, upgraded backsplash, and appliance allowance. Cozy up to the electric fireplace or entertain outdoors with R/I gas lines for BBQ and range. The primary bedroom impresses with a vaulted ceiling, double sinks, free-standing tub, and walk-in shower. Additional highlights include a double attached garage with added 2’ length and 8’ overhead door, railings with metal spindles, and R/I waterline to the fridge. Move-in ready comfort and style! Photos are representative (id:60626)
Bode
141 Harvest Gold Heights Ne
Calgary, Alberta
2 Storey with double detached garage. Newly renovated. New shingles, newer front veranda and deck, all new LVP floorings throughout, new window coverings, NO CARPETS, easy to maintain and clean. Excellent location....walking distance to Ascension of Our Lord School and close to Notre Dame High School. Close to transit, T&T Supermarket and easy access to Stoney Trail and Deerfoot Trail. Shows 10/10. (id:60626)
Grand Realty
2040 207 St Nw
Edmonton, Alberta
This stunning 3-bedroom, 2.5-bath detached home in the desirable Stillwater community offers over 1900 sq ft of spacious living. Featuring a modern open-concept layout, a gourmet kitchen, and a bright living area, this home is perfect for family living and entertaining. Highlighting a separate side entrance to an unfinished basement, it provides incredible potential for future development or a rental suite. With a double garage, a large backyard, and a prime location close to parks, schools, and amenities, this property combines comfort, convenience, and endless possibilities. (id:60626)
Century 21 Quantum Realty
228 Pelham Road
St. Catharines, Ontario
May 12th freshly and professionally painted main floor, brand new fridge and dishwasher. West End Bungalow on Pelham Rd! Conveniently located on a bus route. Zoned R2. A separate entrance to the finished basement (egress window installed in basement bedroom in 2020). The Kitchen features a double sink, gas stove, and granite tile countertops. Both bathrooms were renovated just a few years ago. Backside, main floor windows replaced 2020. The furnace and central air were replaced around 2017 (as per previous owner). Enjoy a spacious eat-in kitchen overlooking a deep 163 (+/-) backyard, complete with a tiered deck, concrete patio, and gas BBQ hookup. The dryer and the water heater also have a gas hookup, providing greater energy efficiency and lower operating costs. A prime location, under 10 minutes drive from The Pen Centre, Fourth Avenue shopping, Brock University, the hospital, and more! (id:60626)
Royal LePage NRC Realty
13034 Boyne Road
North Dundas, Ontario
This absolutely stunning 5 bedroom 3 bathroom large home is ready for you! Sitting comfortably on 3/4 of an acre, you will LOVE the open-concept living spaces, updated modern kitchen with a spacious island and plenty of cabinetry, as well as the abundance of windows letting in so much nature light! The main level also has a bonus sitting room with cozy wood stove (installed 2023), adorable office nook, and laundry with a powder room. There are two separate sections to the second level - one with the primary bedroom, 4 piece ensuite and 3 bedrooms, then the other section with two more rooms and another full bathroom! Enjoy an expansive back yard with plenty of space for the kids to play, along with 3 storage sheds. Located only 5 minutes to Winchester or Chesterville, and 35 minutes to Ottawa! Welcome home! (id:60626)
Royal LePage Team Realty
323 Wyndhaven Drive
Clearwater, British Columbia
Very updated 3 bedroom 2 bathroom home, close to town center and amenities in a very desirable sub-division. This home has a master suite with dressing room. The dressing room could revert to a 4th bedroom. Tastefully updated kitchen with newer appliances, upgraded counters and backsplash, new flooring. Laminate flooring and carpet throughout. Lovely open kitchen/dining/lounge area with vaulted ceilings on the main floor. Large sundeck with manicured lawns front and back. Rear garden fenced for a pet and side fences to both sides. Three storage sheds some with power and lighting. Blacktop driveway and RV parking to the front. (id:60626)
Coldwell Banker Executives Realty (Kamloops)
92 New York Avenue
Wasaga Beach, Ontario
Welcome to this beautifully maintained 2 bedroom, 2 bathroom bungalow in the desirable Park Place community. Set on a private lot backing onto a treed greenbelt, this home offers direct access to a maintained forest walking trail, perfect for peaceful strolls and outdoor enjoyment. Inside, the open concept layout is warm and inviting, featuring a stunning chefs kitchen with a large island and stainless steel appliances. The spacious primary bedroom includes a walk-in closet and a private ensuite. Enjoy the convenience of interior access to the garage and a thoughtfully designed floor plan that maximizes natural light and comfort. Park Place offers more than just a home, its a lifestyle. Surrounded by golf courses, scenic trail systems, serene ponds, Marwood Lake, and close to the beach. Residents also enjoy access to the community recreation centre, which features a saltwater pool, fitness classes, games, and regular events for endless entertainment and connection. This is the perfect place to relax, explore, and enjoy low-maintenance living in a vibrant and welcoming setting. (id:60626)
RE/MAX Hallmark Chay Realty
1201 - 4 Kings Cross Road
Brampton, Ontario
***CORNER UNIT APARTMENT-BIG AND SPACIOUS**. Spacious 3 Bedrooms, 2 Washrooms Condo At A Great Price & Location. This Elegant Corner Unit Has Everything Your Family Desires. Open Concept Living & Dining Area, Spacious Kitchen W/Appliances. Master Bed W/ 2-Piece Ensuite, Good Size Bedrooms W/ Windows With Lots Of Sunlight, Large Balcony W/ Beautiful Views Of The City. Very Low Maintenance Fee Compared To Surrounding Area, Covers All Utilities & High-Speed Internet. Comes With An Ensuite Storage **EXTRAS** Fridge, Stove, Dish Washer, Ensuite Washer & Dryer, Range Hood, Electric Light Fixtures. Minutes To Bramalea City Centre, Bus Terminal, Parks, Schools, Groceries, Restaurants And Hwy 410. (id:60626)
Fortune Homes Realty Inc.
6133 Prospect Street
Niagara Falls, Ontario
Welcome to 6133 Prospect Street a charming, income-generating duplex set on a generous 40' x 141' lot in the vibrant downtown core. Full of character and original details like wood trim, pocket doors, and a grand foyer, this versatile property is perfect for investors, multi-generational families, or homeowners looking to offset their mortgage with rental income. The main floor unit features 1 bedroom, 1 bathroom, open-concept living, in-unit laundry, and a walkout to a massive backyard oasis. Upstairs, the bright and airy second unit also offers 1 bedroom and 1 bathroom, with its own laundry room and access to an unfinished atticideal for storage or potentially converting into a second bedroom. Both units can easily be converted back to the original 2 bedroom layout. Extras include an enclosed front porch, detached garage (perfect as a workshop or studio), and numerous updates: electrical, furnace, A/C, windows, and roof.Live in one unit and rent out the other, co-purchase with family or a friend, or build your investment portfoliothis property adapts to your goals. A rare find with charm, flexibility, and location! (id:60626)
Forest Hill Real Estate Inc.
834 School Avenue
Oliver, British Columbia
Ideally located across from Oliver Elementary School and Southern Okanagan Secondary, this stunning home offers the perfect blend of convenience, comfort, and style. Step outside to a scenic park right at your doorstep, creating a serene and family-friendly atmosphere. Extensively renovated from top to bottom inside and the yard + a brand-new deck—this home is move-in ready. The open-concept main floor is designed for modern living, featuring a bright and spacious layout. A sunroom at the front provides a cozy retreat, while two separate living rooms offer plenty of space for relaxation. With 4 bedrooms and 3 bathrooms, this home is ideal for families. The upper level includes 2 bedrooms, including a luxurious master suite with heated floors in the ensuite. The lower level features 2 additional bedrooms and a second living room, perfect for guests or a growing family. Enjoy privacy in the backyard, ample parking, with space for an RV. Located just minutes from town, this home is your gateway to the best of wine country living in Oliver. (id:60626)
Stonehaus Realty (Kelowna)
RE/MAX Realty Solutions
115 Gladstone Avenue
London South, Ontario
Cash Cow - 5 separate units in this property - Rents $730, $730, $900, $1000, $1900 per month. $5,260 Rent per month. All tenants on seperate leases. Close to 1% rule with room to improve. Lots of parking. Close to the hospital. (id:60626)
The Agency Real Estate

