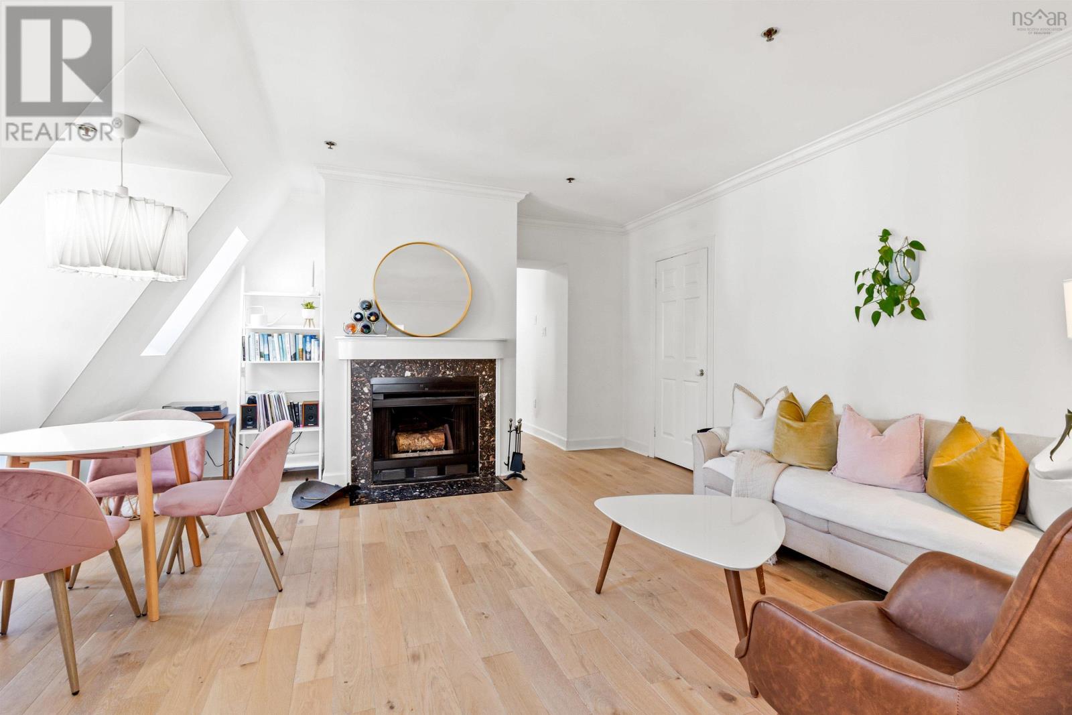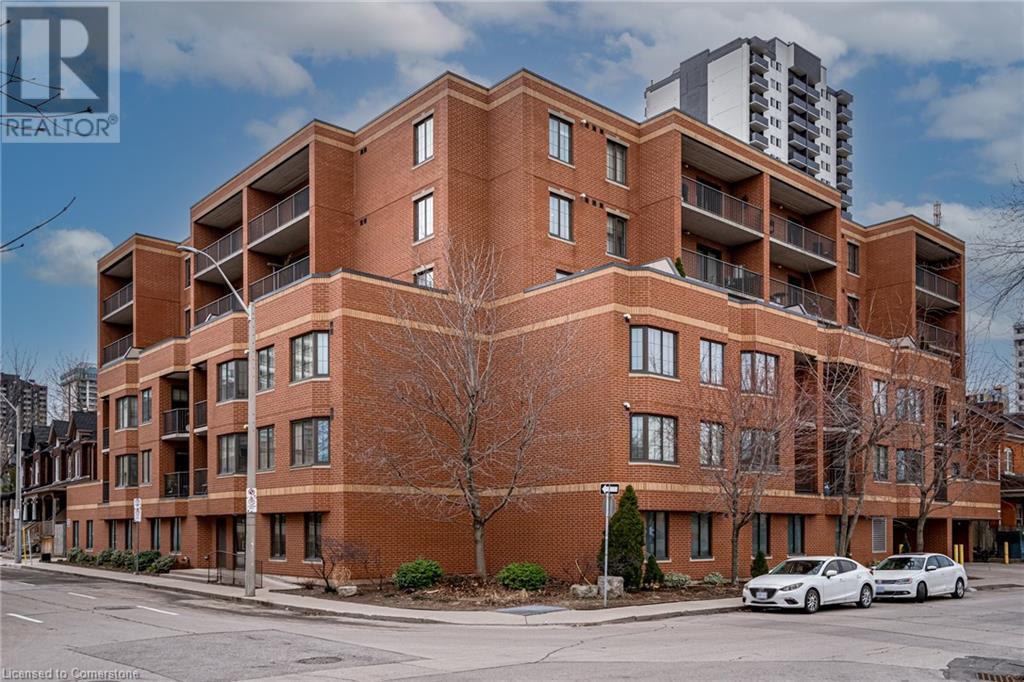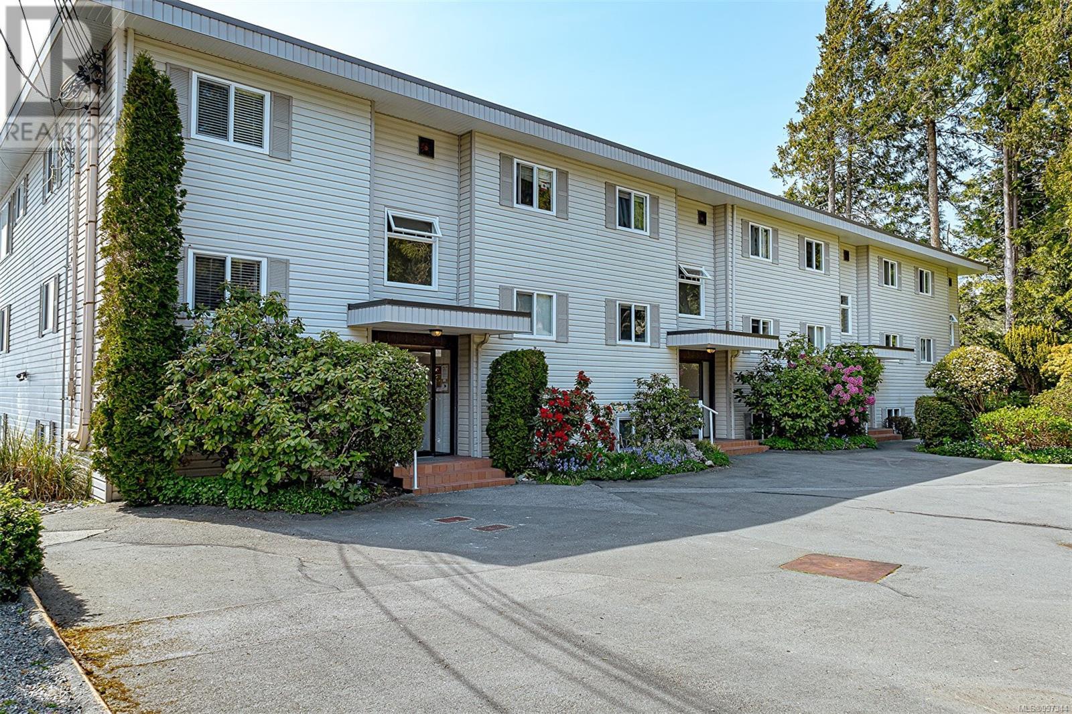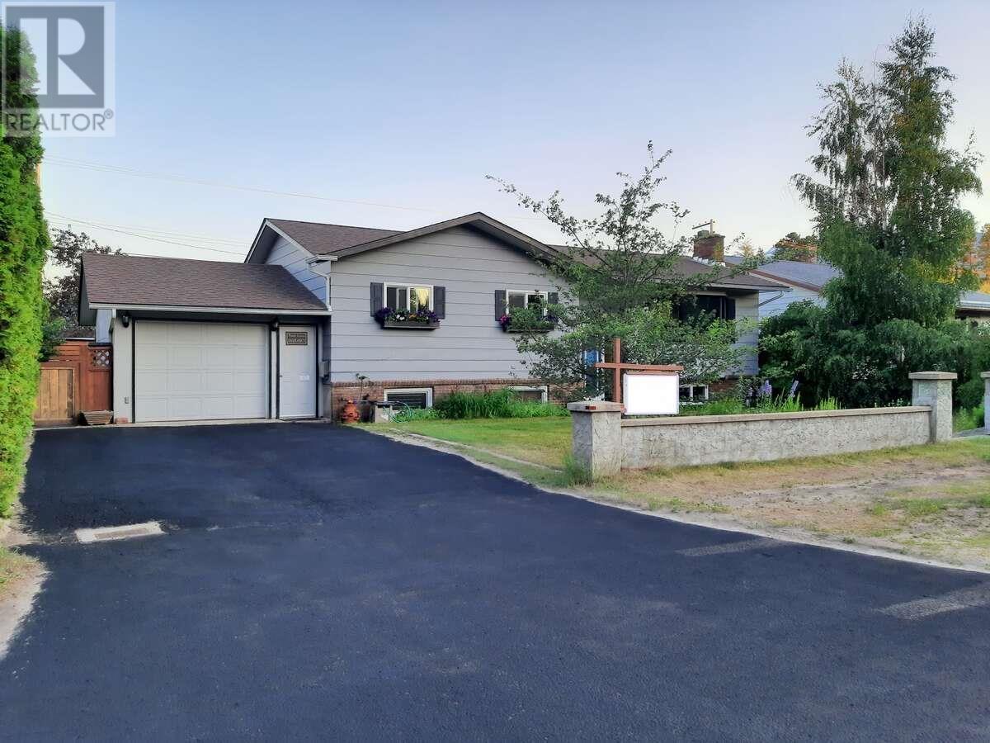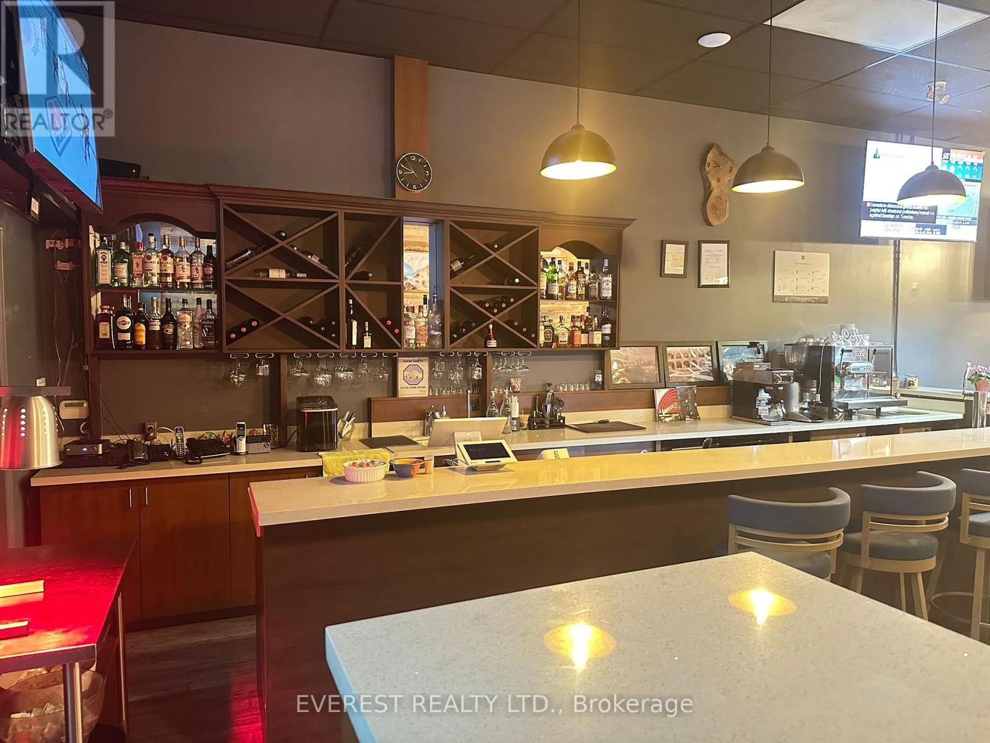6 1061 South Park Street
Halifax, Nova Scotia
Sunny South End Condo! This bright and inviting 1 Bedroom plus Den/Office, 1 Bath unit offers a perfect blend of comfort and convenience in one of Halifaxs most sought-after neighbourhoods. Ideal for university students, young professionals, doctors, and travel nurses, the condo features in-unit laundry, a wood-burning fireplace, and an underground parking spot. Large windows & skylights fill the space with natural light, while the private balcony overlooks a quiet courtyard, creating a peaceful atmosphere right in the city. The spacious bathroom includes a relaxing soaker jet tub, and the unit is pet-friendly for added flexibility. Located directly in front of major bus routes and just steps from Uncommon Grounds Café, this home is within easy walking distance to Saint Marys University, Dalhousie University, the IWK Health Centre, and the QEII Hospital. With its unbeatable location and thoughtful features, this condo offers a warm, practical, and stylish place to call home in Halifaxs vibrant South End. (id:60626)
RE/MAX Nova (Halifax)
105 1548 Mackay Crescent, Agassiz
Agassiz, British Columbia
Nestled in a quiet, well-maintained complex, this charming townhome offers comfortable and low-maintenance living for those aged 55 and over. Featuring 2 bedrooms and 1 bathroom, the layout is thoughtfully designed with convenience in mind-everything you need is on one level. Step inside to find a bright, open concept kitchen that flow: right through the living room and onto the new patio area. The kitchen is functional and welcoming, offering ample cabinet space. Enjoy your morning coffee or evening tea on the private patio, surrounded by mature landscaping and peaceful green space. Additional highlights include a new minisplit unit that provides both heating and cooling, single car garage, and a spacious primary bedroom with a walk through closet and bathroom. Come check it out today! (id:60626)
RE/MAX Nyda Realty Inc.
#2 2710 66 St Sw
Edmonton, Alberta
MOVE-IN-READY....FIRST TIME HOME BUYERS & INVESTORS ALERT! Walking distance to all amenities. 1576 sq ft 2-storey WEST facing half duplex with attached DOUBLE ATTACHED CAR GARAGE and SEPARATE ENTRANCE TO THE BASEMENT. BLINDS AND ALL APPLIANCES INCLUDED. The wide kitchen with quartz countertops, spacious cabinets, professional quality SS appliances, convenient extra large walk-through pantry, island with double sink and eating bar with stylish flooring throughout. Family sized dinette open to a EAST facing deck, the living room offers huge windows allowing an abundance of natural sunlight & a 2-piece bath complete the main floor. Upper floor offers a massive master bedroom with walk-in closet & 3-piece ensuite with accent fixtures, TWO additional large bedrooms, 3 piece bathroom. Second floor laundry room with sink and cabinet. Unfinished basement with separate entrance adds huge potential for extra living. Banking, pharmacy, gas station, fast food, schools and parks are at the walking distance. (id:60626)
Nationwide Realty Corp
1807 52 St Sw
Edmonton, Alberta
Located in the vibrant community of Walker, this freshly painted end unit townhouse sides onto a beautiful greenspace with direct access to walking trails. The open-concept main floor features a bright living area that flows into the kitchen with a large island, pantry, & a dining nook overlooking the deck & backyard—perfect for family living. Enjoy the convenience of main floor laundry, a back entry with mudroom space, & a 2-piece powder room. Upstairs, the spacious primary suite offers a walk-in closet & a 4-piece ensuite. Two additional spacious bedrooms (second with walk-in closet) & a 4-piece bath. The unfinished basement provides space for a future 4th bedroom and rec room, or two additional bedrooms plus a full bath (rough-in plumbing in place). A double detached garage completes the package. Located just down the street from all major amenities, walking distance to schools & parks, & with quick access to the Henday & Whitemud. A fantastic opportunity in an even better community. (id:60626)
RE/MAX Excellence
47 Caroline Street N Unit# 210
Hamilton, Ontario
Welcome to Unit 210 at 47 Caroline Street - the stunning Aberdeen model suite offering 1,015 sq ft of stylist living space. This beautifully maintained unit features rich hardwood flooring in the living area, elegant granite countertops in both the kitchen and bathrooms, and soaring 9-foot ceilings throughout. Enjoy the convenience of two spacious bedrooms, in-suite laundry, and six included appliances. This unit also comes with an indoor parking space and dedicated storage locker. (id:60626)
RE/MAX Escarpment Realty Inc.
9 1986 Glenidle Rd
Sooke, British Columbia
RARE! This Beautifully RENOVATED, AFFORDABLE OCEANFRONT One Bedroom Condo offers Spectacular UNOBSTRUCTED West-Facing Ocean Views from Over-Sized, Thermopane Windows! Located in the ''Victoria Side'' of Sooke, this second floor OCEANFRONT Condo is in ''Move-In'' Condition! The spacious living room offers diverse options for utilization. Features are: NEW Flooring (Vinyl Plank and Complementary Carpet), NEW Custom ''Soft Close'' Kitchen Cabinetry and Custom Pass- Through Wooden Shelving, NEW Appliances (Stove, Fridge, Microwave), NEW Kitchen Counter and Subway Backsplash, Double Sink, NEW Light Fixtures throughout (some with dimmers), NEW Baseboards and Thermostat, NEW Hot Water Tank and NEW Switches and Receptacles. Dining area is inline with kitchen. The 4 Piece Bathroom Upgrades include NEW Toilet, 3-Paneled Mirror, NEW Sink and Cabinet, NEW Doors (Bathroom and Bedroom). The East-Facing, Spacious Primary Bedroom features a closet with organizer. The Spacious, Oceanview Balcony is ideal to Relax and Enjoy Amazing Sunsets! Amenities include a Recreation Room, Common Laundry, Separate Storage Locker, Bike Storage, Kayak Storage and Parking Spot. Enjoy a picnic on the beautiful grounds. The walk-on, easily accessible beach, brings activities like crabbing, kayaking and more to your door. Some pets are allowed. Professionally managed. Don't Miss This Exceptional Condo! RARE in the Market Place - Great Value! (id:60626)
Sutton Group West Coast Realty
1323 7th Avenue
Valemount, British Columbia
For more information, please click the Brochure button below. 1323 7th Avenue is a well-built and well-maintained, 4 bedroom, 2.5 bath, 2-level, split entry, updated family home in the heart of the village of Valemount. You are welcomed with rock walkways, a freshly painted exterior and with custom tile, stonework and wood interior finishes. The large 2-room basement level office with separate entry is perfect for the work-from-home professional and has potential for an income or guest suite. Gardening enthusiasts will feel right at home with rock gardens and perennials, rose bushes, veggie beds and a Greenhouse ready for planting. (id:60626)
Easy List Realty (Bcnreb)
11 - 1077 North Service Road
Mississauga, Ontario
Great Opportunity! Great Location! Fully renovated restaurant for sale, featuring seating for 48 people and an LCBO liquor license, with a very attractive bar and ample space. Located in a busy area with low rent $6364/month (includes TMI). A great spot to open a franchise, shawarma place, breakfast restaurant, dessert shop, or any other type of food business. There is always an opportunity to run your own desired business. You must visit to see all the features! (id:60626)
Everest Realty Ltd.
128 8068 120a Street
Surrey, British Columbia
Welcome to this beautifull 862 sqft 2 bed 1 bath home in the heart of Queen Mary Park. Centrally located and steps from stores, schools, parks, restaurants, and transit. This ground-level unit offers a 176 sqft of private patio facing the quiet courtyard, ideal for relaxing. Enjoy a bright open-concept layout featuring a fully renovated kitchen with new cabinets, a spacious living area with a cozy gas fireplace (gas included in strata), and large windows overlooking the peaceful courtyard gardens of this well-maintained, proactive complex. Bonus features include a separate laundry room with added storage, 1 parking, 1 locker, 2 EV charging station, car wash area, caretaker, rec room, 2 guest suites, and more. Open House- Saturday, June 28, 2:30 PM - 5:30 PM (id:60626)
Sutton Group-Alliance R.e.s.
Royal LePage Global Force Realty
56 Lakeside Terrace
Barrie, Ontario
WELCOME HOME TO BARRIE'S NEW LAKEVU CONDOS! VERY CLOSE TO HWY 400 & ONLY 10 MINS FROM DOWNTOWNBARRIE W/ BRAND NEW 1 BEDROOM OPEN CONCEPT CONDO FEATURING MODERN TECHNOLOGY HOME LOCK,SECURITY (1VALET) & THERMOSTAT SYSTEMS, WHIRLPOOL S/S APPLIANCES, A PRIVATE BALCONY, OWNEDLOCKER & 1 PARKING SPACES! THIS BUILDING'S LUXURIOUS AMENITIES INCLUDE A PET SPA, GUEST SUITES,GAMES RM, EXERCISE RM, PARTY RM, SECURITY GUARD, ROOFTOP/ TERRACE W/ BBQS OVERLOOKING THE LAKE& AMPLE VISITOR PARKING. (id:60626)
Sutton Group-Admiral Realty Inc.
4101 Wesley Street
Severn, Ontario
Welcome to this well-maintained and inviting 2-bedroom, 2-bathroom bungalow located in the quiet community of Silver Creek Estates, just minutes from Orillia. This home features a bright and spacious open-concept layout, with a seamless flow between the living room, dining area, and generously sized kitchen ideal for both everyday living and entertaining. The primary bedroom includes a private ensuite, creating a comfortable retreat, while the second bedroom is perfect for guests, a home office, or hobby space. Enjoy the tranquility of the neighbourhood while being just a short drive from shopping, dining, parks, and healthcare services. Whether you're looking to downsize, retire, or simply enjoy a quieter lifestyle without sacrificing convenience, this home checks all the boxes. (id:60626)
RE/MAX Crosstown Realty Inc. Brokerage
234 Healey Lake Water
The Archipelago, Ontario
Welcome to 234 Healey Lake Water .Here you will find a peaceful secluded Cabin located on 1.28 acres. This is a cozy open concept cabin which is perfect for weekend get aways! Make this property your own with a little TLC. Septic has been installed and is ready for hook ups. Cleared area for adding onto the cabin or building new bunkies. Beatuiful lake views from the deck or the docks(2). The 239.5 ft of waterfront has both shallow sand beach and deep water for docking your boat. You can lounge on the docks that get all day sun .Property can be accessed in all 4 seasons, by boat or by atv trail or snowmobile. There is a very short 1min boat ride from Pine Bay Landing, a10 min atv drive through the bush or a 20 min walk. (id:60626)
Sutton Group Realty Systems Inc.

