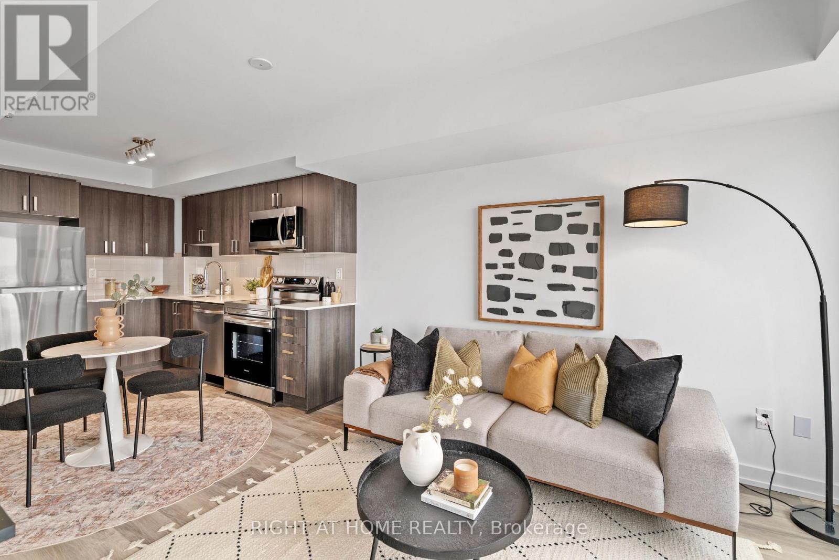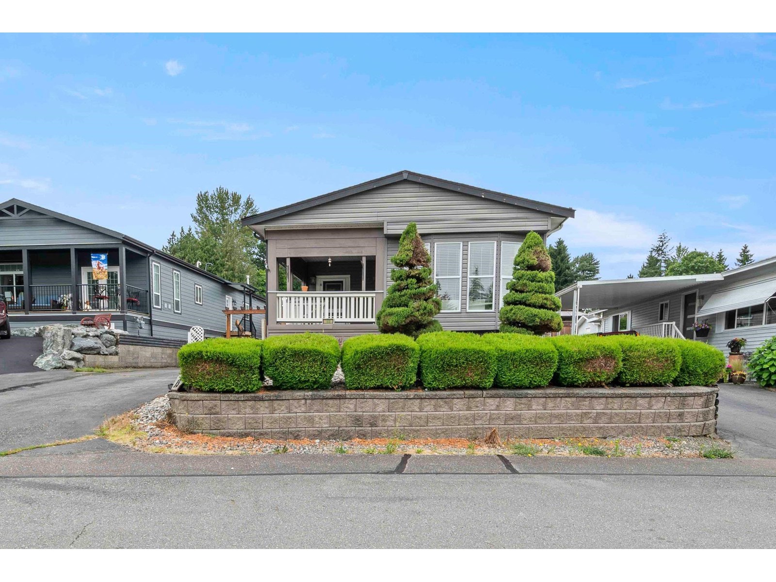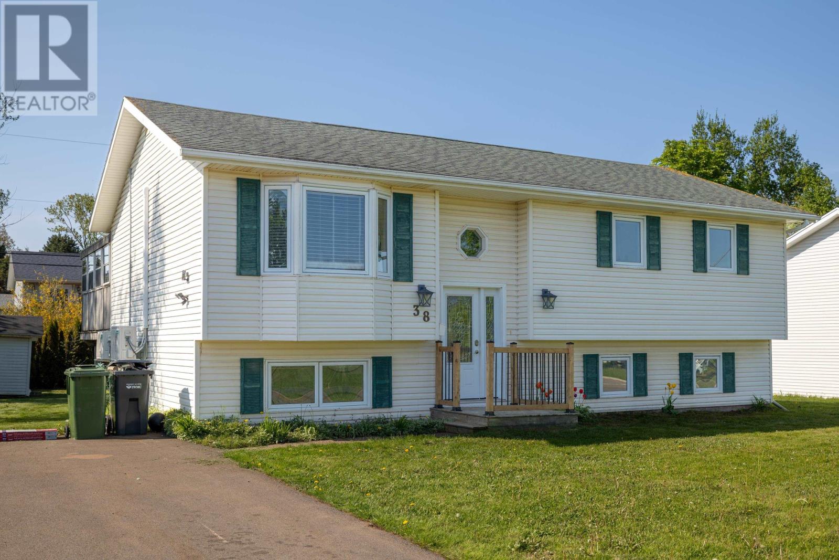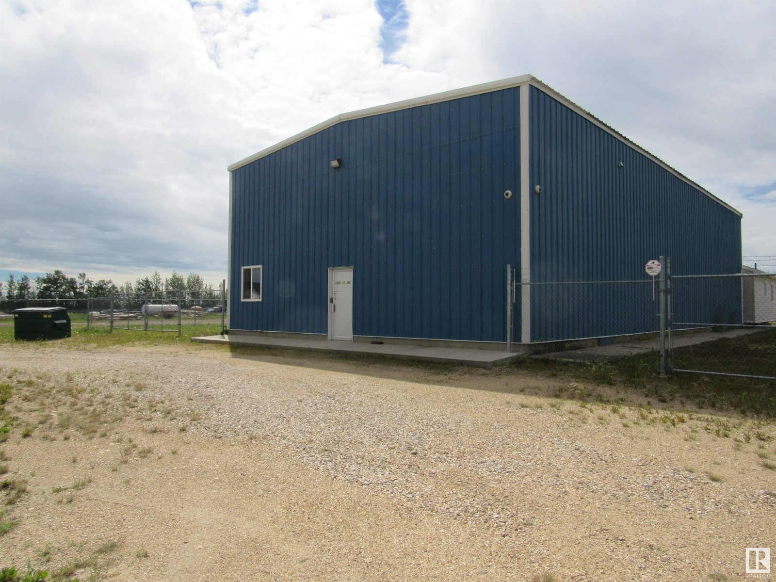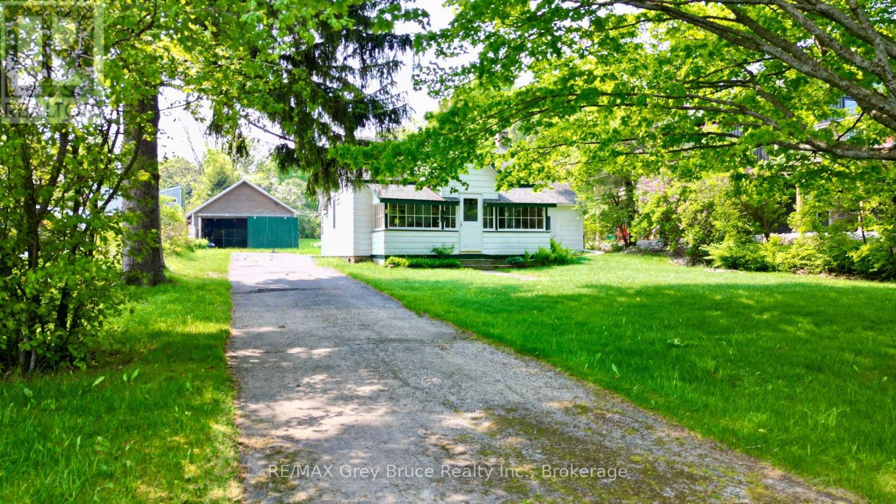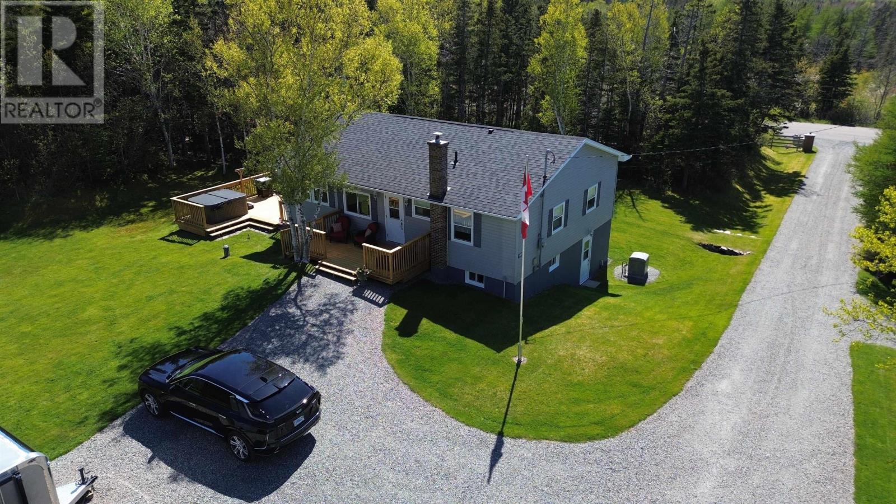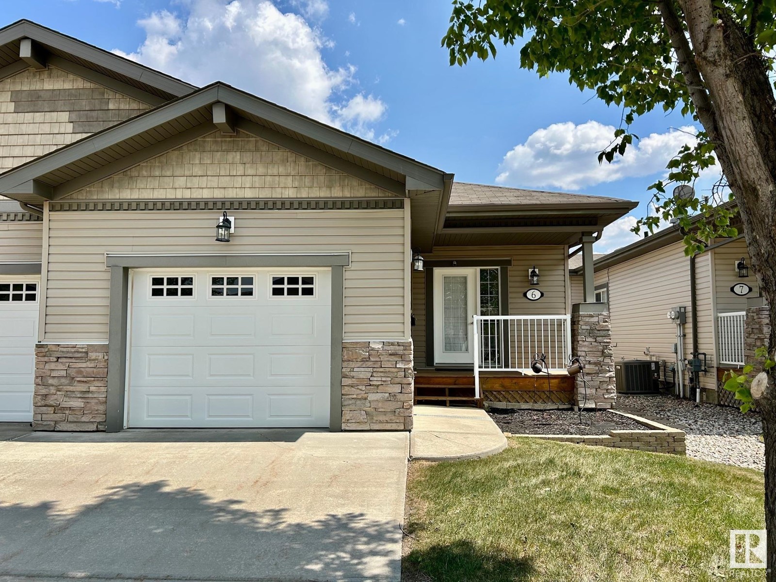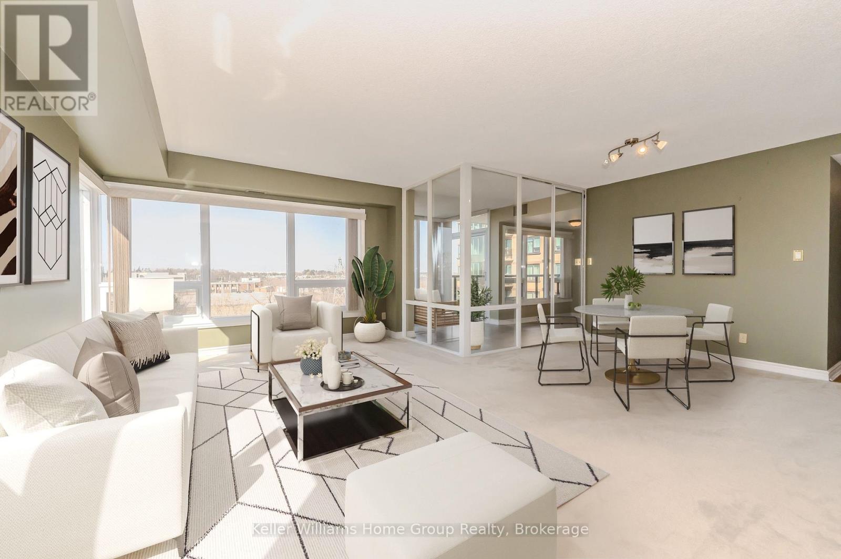1351 Ridgedale Street
Ottawa, Ontario
Beautiful residential building lot nestled in Emerald Woods/Sawmill Creek and surrounded by mature trees. Walking Distance To Parks, Shopping & Schools. Great Location Situated On A Quiet Residential Street. Municipal Services [Sanitary, Storm Services, Water Main] Connected At Street. Seller is willing to offer attractive financing terms. Build Your Dream Home Today! This kind of lot in this kind of neighborhood is truly a rare find. (id:60626)
Royal LePage Team Realty
909 - 1435 Celebration Drive
Pickering, Ontario
Brand new 1 bedroom unit, never lived in. Close proximity to transportation, restaurants & bar, the Pickering Town Centre, beautiful parks, the Pickering Recreation Complex and prestigious schools. The Pickering GO station is within a short 7-minute stroll from the building. Express train transports commuters to Union Station in only 25 minutes. Building amenities include: Co-work lounge, party room, fitness centre, kids playroom, outdoor pool, BBQ terrace and much more. (id:60626)
Right At Home Realty
33 Wade Close
Red Deer, Alberta
Beautifully located in fabulous Westlake, with a park nearby, walking distance to Heritage Range and the fantastic trail system, RDP and highway 2 are easily accessed plus just a short drive to downtown - 33 Wade Close might be just what you've been waiting for!! This nicely designed bi-level starts with an inviting front foyer leading to a clean and bright open concept main level. The heart of this lovely home includes a perfectly connected kitchen, dining and living room highlighted by contemporary vinyl plank flooring, large windows allow the natural light to flood the entire space, and the spacious kitchen has a large island with eating bar, maple cabinetry, ample cupboard and counter space plus a walk-in pantry. There are 2 bedrooms on the main level, including the large master with walk-in closet and a main bath with shower, jetted tub and tiled tub surround. The basement is fully finished with a rec room, 2 large bedrooms, 3pce bath and separate laundry room! Enjoy sunny afternoon bbq's on the south facing rear deck with ample storage underneath, the lower stamped concrete patio area offers privacy and a great space to enjoy the nicely landscaped yard, plus there is rear parking and ample room for a future garage. Other notable features of this fine home include roughed in floor heat, new dishwasher and microwave, and a gravel rear parking pad. (id:60626)
RE/MAX Real Estate Central Alberta
13 27111 0 Avenue
Langley, British Columbia
Perfect Pioneer 55+ Park. This hilltop home offers a blend of modern updates & natural surroundings, making it a perfect retreat. Located across from a park, it features a new pitched roof added in 2021 and durable vinyl siding for minimal upkeep. The updated kitchen with a skylight invites abundant natural light, and laminate flooring adds a sleek touch throughout. The primary bedroom has an ensuite door to a spacious main bath. For gardening enthusiasts, the tiered gardens are inviting. Enjoy the outdoors on the cozy covered porch & a large open deck. Low-maintenance yard backs onto greenspace, offering privacy. With ample parking & allowance for 2 pets without size restrictions, this property is full of possibilities. Don't miss this unique opportunity! Co-op Fee just $500/mnth. (id:60626)
RE/MAX Treeland Realty
38 Glenthorn
Charlottetown, Prince Edward Island
Beautifully Renovated Family Home with 3-Season Florida Room & In-Law Suite Potential. Welcome to this spacious and stylish 4-bedroom, 2-bath family home, perfectly situated in a friendly, family-oriented neighborhood with room for everyone to thrive. Completely renovated in 2025, this home is move-in ready and full of thoughtful upgrades: new flooring throughout, a modernized kitchen, updated bathrooms, fresh paint, sleek lighting, and essential mechanical updates including electrical, oil tank, and hot water heater. Enjoy morning coffee or evening downtime in the bright and airy 3-season Florida room, overlooking a large, private yard?perfect for kids, pets, and backyard entertaining. The spacious lower level offers fantastic potential as an in-law suite, teen retreat, or multi-generational living space. With its generous layout, contemporary finishes, and unbeatable location, this is the ideal home for families looking to settle into comfort, style, and community. Don?t miss your chance?schedule your private showing today! (id:60626)
Exp Realty Of Canada Inc.
4509 - 62 Avenue
Barrhead, Alberta
Fantastic shop and office set up on fully fenced 1 Acre lot in the industrial park in Barrhead. Turn key shop and office with nothing to do other than move your business in and begin operating out of your new location! (id:60626)
RE/MAX Results
19 Mill Street
Northern Bruce Peninsula, Ontario
Close to the beach! This three bedroom, three piece bath bungalow cottage - close to the beach and marina in the village of Lion's Head. Cottage/home could also be a good starter home. Inside, you'll find an eat in kitchen, living room with a walkout, an enclosed sunporch to enjoy the view! Updates include electrical throughout and panel (100amp), propane furnace, some windows, roof shingles in 2012. There is a detached garage and is great for extra storage. Nice, deep lot measuring 66 feet wide by 228 feet deep. Cottage/home comes mostly furnished. Property is located on a year round paved municipal road in the village of Lion's Head. Walking distance to the beach, hospital, shopping, pharmacy and other amenities that the village has to offer. Taxes: 1183.19. (id:60626)
RE/MAX Grey Bruce Realty Inc.
140 Harbourfront Drive Ne Unit# 2 Lot# 2
Salmon Arm, British Columbia
Prime Commercial Strata Unit in Salmon Arm – Waterfront Proximity & Ample Parking! Seize this incredible opportunity to own a versatile commercial strata unit in the heart of Salmon Arm! Located just steps from the waterfront, this property offers high visibility, easy accessibility, and ample on-site parking. Currently operating as a healthcare clinic, this space is well-suited for a variety of professional, retail, or service-based businesses. Featuring a bright, well-maintained interior, this unit provides a welcoming atmosphere for clients and customers alike. Originally designed as two separate live/work studios that could be purchased together or independently the space offers flexibility for all types of business needs. Whether you're an investor or a business owner looking for the perfect location, this prime spot offers strong growth potential in one of BC’s most scenic and vibrant communities. (id:60626)
Homelife Salmon Arm Realty.com
1464 Cheticamp Back Road
Petit Étang, Nova Scotia
Tucked away on Cheticamp Back Road in picturesque Petit Étang, this immaculate 3-bedroom, 1.5-bath bungalow offers a perfect blend of comfort, privacy, and year-round enjoyment. Surrounded by nature, its ideal as a full-time residence or seasonal escape. The property includes a 24' x 24' detached garage plus three outbuildings for generous storage. Enjoy three decks, including a 16' x 27' side deck with a 4-person hot tub. While theres no ocean view, both the coast and mountains are just minutes away, offering the best of both worlds. Efficient and cozy, the home includes electric baseboards, a 24,000 BTU ductless heat pump, and a wood furnace, all backed by a reliable propane standby generator, ensuring year-round comfort. The walkout basement is spray-foam insulated, roughed-in for a second bath, and ready for future development. With a manicured lawn, pristine driveway, and stylish, fully furnished interior, this home is truly move-in ready for you. (id:60626)
Cape Breton Realty (Port Hawkesbury)
#6 5021 34 Av
Camrose, Alberta
A beautifully maintained side-by-side bungalow condo located in Creekview. Close to walking trails & convenient shopping amenities, this home offers a perfect blend of comfort & functionality. Step onto the inviting west-facing front porch & into the bright entryway that opens to a spacious, open-concept living area. The kitchen features ample counter space, a corner pantry, and flows into the dining & living areas - ideal for everyday living & entertaining. The main floor offers 2 bedrooms, including a master w/ backyard views, 3-pc ensuite & walk-in closet. A 4-pc main bathroom & a convenient laundry room complete the main level. The fully developed basement is designed for relaxation with a cozy gas fireplace, a big recreation area, bedroom and a 4-pc bathroom. There's a utility room for extra storage. Enjoy sunny mornings & peaceful evenings in the backyard, which features a deck with a natural gas hookup. The front-attached garage is insulated & equipped with an automatic garage door for convenience. (id:60626)
Comfree
1008 - 237 King Street W
Cambridge, Ontario
WHAT ????? 1200 sq feet of beautiful living space in an elegant building with so many amenities at this price ??? This beautiful, bright, cornerunit offers breathtaking treetop views, expansive principal rooms, and an abundance of storage. Featuring 2 large bedrooms, 2 bathrooms, tonsof closet space, a solarium and private balcony, the perfect blend of city convenience, and nature's tranquility. The bright south-facing windowsfill the space with natural light, or you can adjust the blinds for the perfect ambience. Enjoy resort style amenities at Kressview Springs,including swimming pool, hot tub, fitness center, and more ! Conveniently located moments from the 401, restaurants, shopping, trails, andriverside park. This unit is priced to sell and won't last long. Book your showing today. (id:60626)
Keller Williams Home Group Realty



