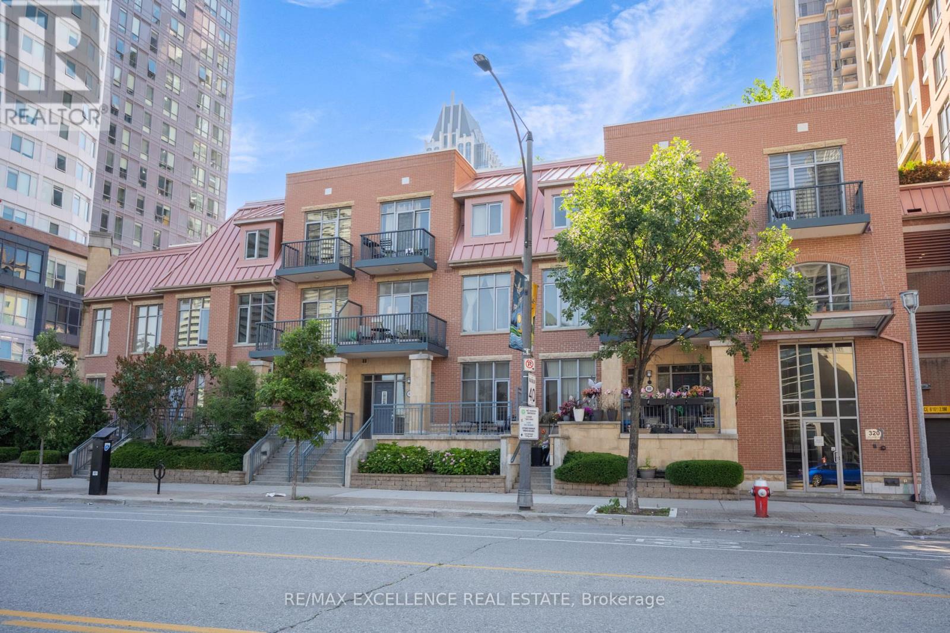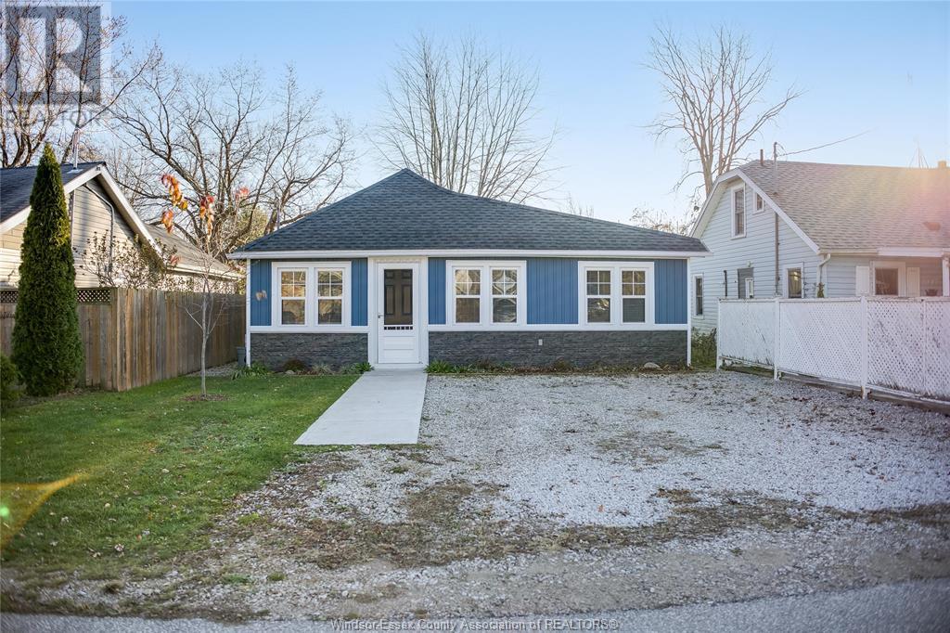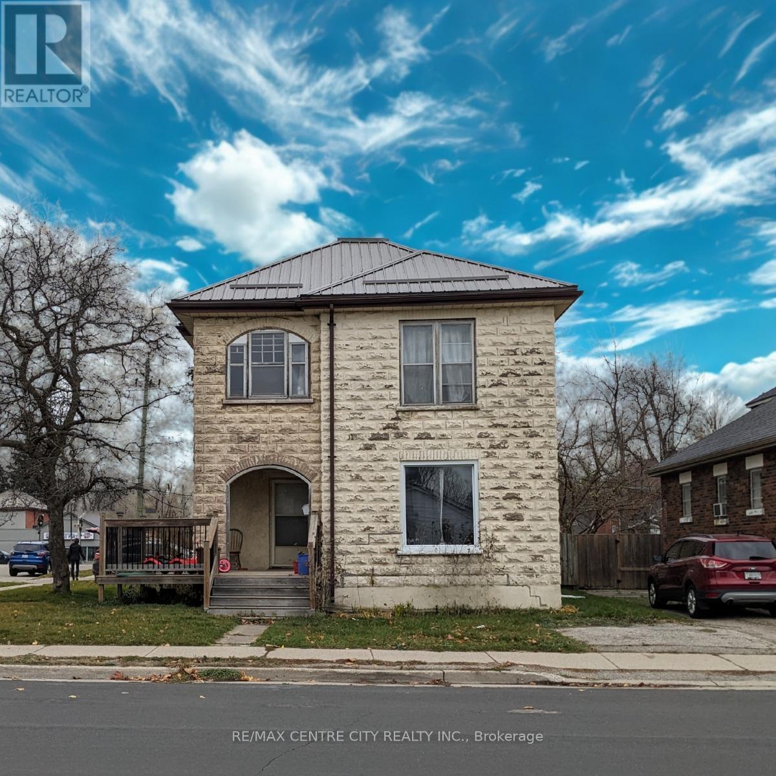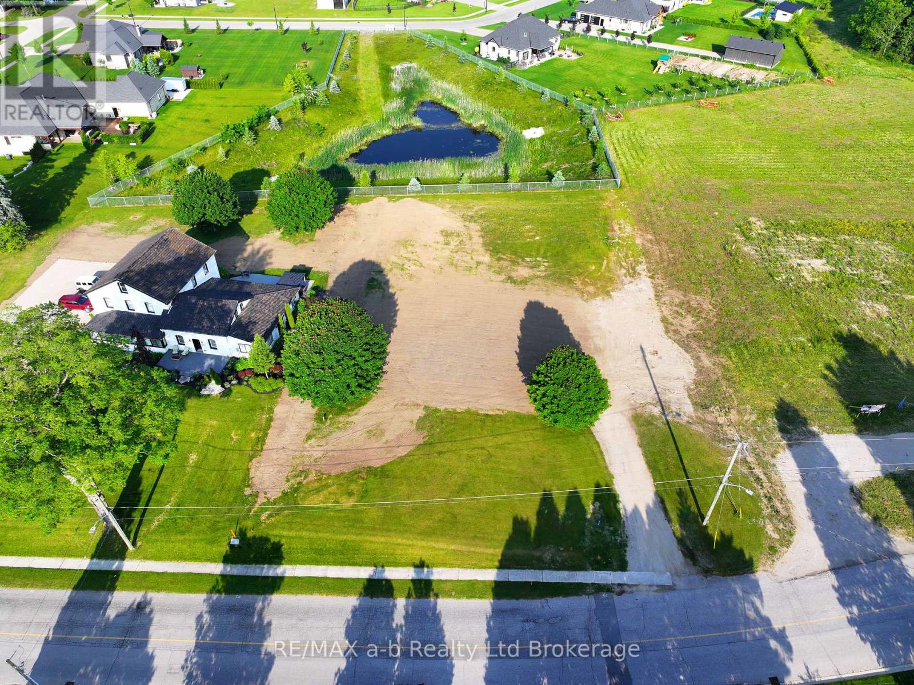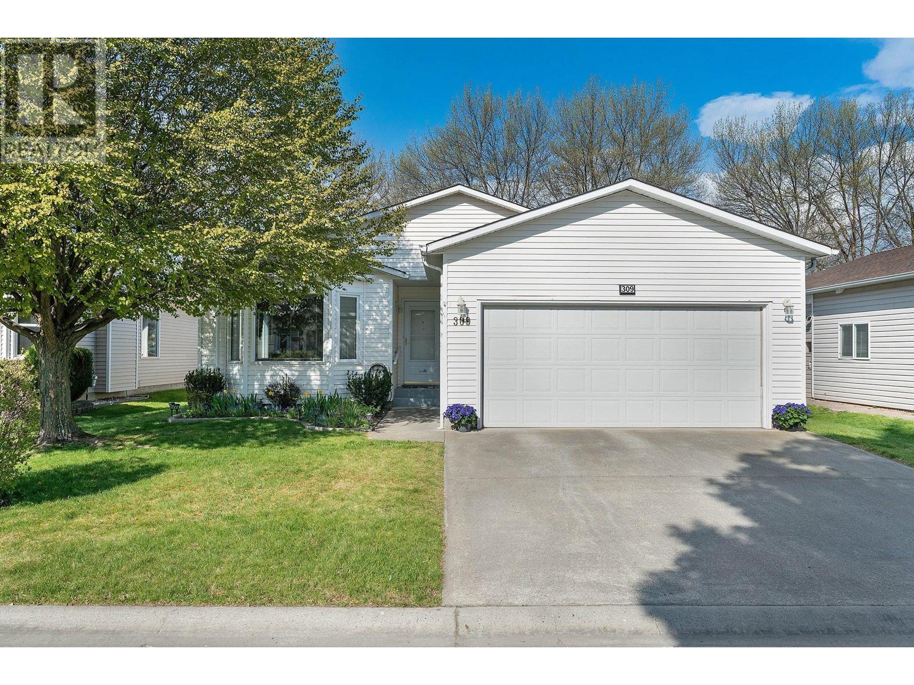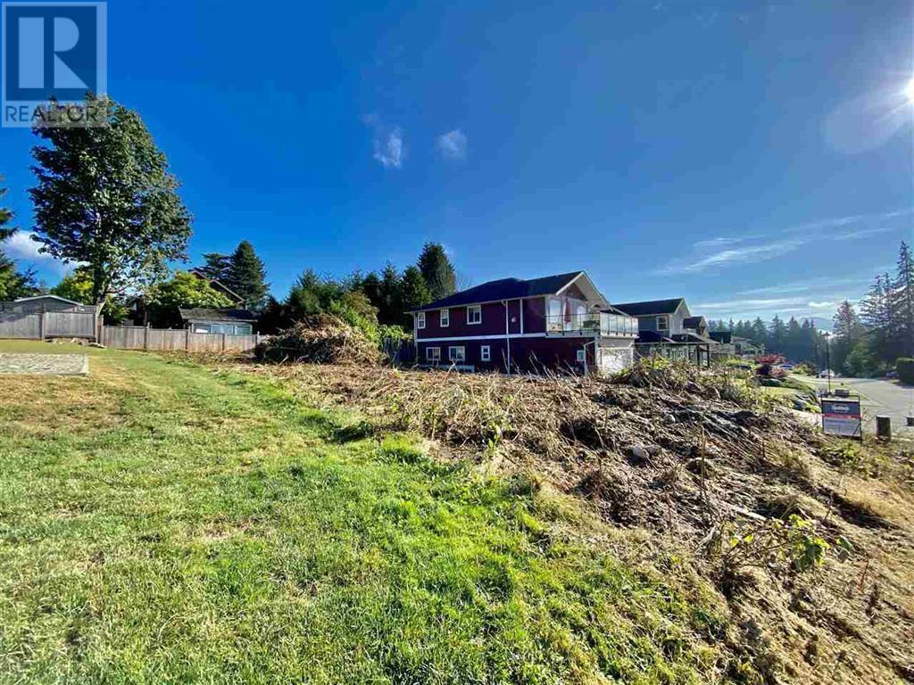Gv202 - 320 City Centre Drive
Mississauga, Ontario
A rare Gem to call Home! Are you looking for a one-of-a-kind living experience that feels like a townhome but offers the convenience and amenities of condo living? Look no further! This rare corner unit in Garden Villas is a true gem, and its one of the most unique properties you'll find on the market .Bright, spotless, and absolutely stunning this beautifully maintained Garden Villa Crafted by the Daniels available for sale, this exceptional condo features rich hardwood floors and soaring 10-foot ceilings that create a grand, open feel. The living and dining area is spacious and seamlessly open-concept, perfect for entertaining or relaxing, with a walkout to a private balcony that brings in plenty of natural light. The kitchen boasts like-new appliances, and the entire unit is finished in fresh, neutral tones that suit any style. A generous den offers flexibility as a home office giving you the space you need to live and work in comfort. The primary bedroom is bright and roomy, featuring a large closet for ample storage .Enjoy the convenience of ensuite laundry and a super central location just steps to Sheridan College, Second Cup, Square One Shopping Centre, Celebration Square, the Living Arts Centre, YMCA, and the Central Library. Commuters will love the quick access to highways 403 and 407, as well as excellent public transit options. The building offers top-tier amenities including a full gym, indoor pool, stylish party room, and 24-hour security for your peace of mind. A perfect unit in a prime Mississauga location move-in ready and not to be missed! (id:60626)
RE/MAX Excellence Real Estate
1045 Sycamore Avenue
Kingsville, Ontario
Welcome to your dream home! This 3-bedroom, 2-bathroom coastal retreat is perfectly situated just steps away from the beach and a prestigious yacht club, offering the ultimate blend of relaxation and lifestyle. Whether you’re a beach lover, a boating enthusiast, or simply seeking a serene retreat, this home offers a lifestyle like no other. (id:60626)
RE/MAX Care Realty
32 Nelson Trail
Welland, Ontario
THIS MODERN, SPACIOUS 3-BEDROOM, 2-BATHROOM CONDO TOWNHOUSE IS IDEAL FOR FIRST-TIME BUYERS. IT OFFERS AN OPEN-CONCEPT LAYOUT PERFECT FOR BOTH EVERYDAY LIVING AND ENTERTAINING. THE PARTIALLY FINISHED BASEMENT PROVIDES ADDITIONAL STORAGE OR THE POTENTIAL FOR A COZY PERSONAL RETREAT. PLUS, WITH 3 PARKING SPACES, YOU'LL NEVER HAVE TO WORRY ABOUT PARKING.MOVE-IN READY. THIS HOME IS LOCATED IN A PRIME SPOT. ENJOY THE CONVENIENCE OF BEING CLOSE TO SCHOOLS, PARKS, SHOPPING, AND MAJOR HIGHWAYS, MAKING IT AN EXCELLENT CHOICE FOR A COMFORTABLE AND CONVENIENT LIFESTYLE.DONT MISS OUT ON THIS FANTASTIC OPPORTUNITY TO OWN YOUR FIRST HOME. SCHEDULE A SHOWING TODAY! (id:60626)
Homelife/diamonds Realty Inc.
171 Sydenham Street E
Aylmer, Ontario
An exceptional investment opportunity awaits in Aylmer, Ontario, with this solid two-storey duplex listed at $450,000. This income-generating property is currently tenant-occupied, with photos provided from when it was vacant in 2022 and some virtually staged photos. The duplex features a spacious three-bedroom lower unit renting for $1,950 per month plus utilities, and a comfortable two-bedroom upper unit renting for $1,250 per month. Built to last, the property offers a full basement, a durable metal roof, two separate electric services with breakers, a natural gas furnace, and central air for the lower unit. Bright, generously sized windows throughout both units create a welcoming atmosphere filled with natural light. Conveniently located within walking distance to downtown Aylmer and local elementary schools, this property is ideal for tenants seeking both comfort and accessibility. Parking accommodates up to three vehicles, and a one-car garage provides additional storage or shelter. The fenced backyard offers privacy and a pleasant outdoor space for tenants to enjoy. Situated on an approximately 50-foot by 80-foot lot, this duplex presents a rare chance to acquire a well-maintained, income-producing property in a growing community. Showings require 32 hours notice and must be arranged through an agent. The main floor unit is equipped with central air and forced air gas heating, while the upper unit has electric baseboard heating and no air conditioning. (id:60626)
RE/MAX Centre City Realty Inc.
226 Church Street
Norwich, Ontario
This is a hard find... a oversized lot of 0.68 acres and ready to build your dream home! HST is not applicable, driveway in place, drilled well on the property, backing onto a water retention pond, gas, hydro, town water ready to go, fiber optics all at the road. Nearly in view of 'The Falls' and across beautiful homes without restrictive building covenants and located in the quiet and friendly village of Otterville. (id:60626)
RE/MAX A-B Realty Ltd Brokerage
226 Sheridan Street
Brantford, Ontario
Welcome to this charming all-brick 2-storey home offering incredible potential for homeowners and investors alike. Situated on a spacious, fully fenced lot in a quiet Brantford neighborhood, this property features two separate living areas perfect for extended families, guests, or rental opportunities with private entrances and shared access to a convenient laundry space.Recent updates include a new furnace and air conditioning system installed in 2023, along with some plumbing upgrades. The main floor has been refreshed with new, durable vinyl flooring and neutral paint tones, making it move-in ready while leaving room to personalize.Located just minutes from schools, public transit, parks, and local amenities, this versatile home offers both comfort and opportunity. Whether you're looking to live in one part and rent the other or simply enjoy the extra space, 226 Sheridan Street delivers flexibility, function, and long-term value. (id:60626)
Exp Realty
375 Pioneer Drive Unit# 1
Kitchener, Ontario
Nice 2 storey end unit condo townhouse with separate entrance to basement. Main floor features large living room, kitchen and dining area with plenty of natural light. On the second floor you'll find three nice sized bedrooms and a four piece bath. The basement offers a large rec room and 3 pc bath offering enough space to add a fourth bathroom or convert to an apartment.Property features an outdoor inground pool for residence to enjoy in the summer! Located on a bus route. Walking distance from shopping, library, schools, trails (Homer Watson Park) and very close to hwy access. (id:60626)
New Era Real Estate
7471 Veyaness Rd
Central Saanich, British Columbia
Newly created DUPLEX ZONED lot in popular Central Saanich! This sunny corner property is already serviced with water, sewer, hydro, and storm connections at the lot line. With no building scheme in place, you can take advantage of Central Saanich's flexible RN zoning. Build a profitable side-by-side duplex or create your dream single family home with a suite. Located just minutes from Saanichton, this is a convenient setting surrounded by farmland and green space, but still within walking distance of Centennial Park and only 2 minutes from groceries, shopping, and dining. This is one of the most affordable building sites on the Peninsula! (Price includes GST) Contact us for more information and example building layouts that fit the site. (id:60626)
Royal LePage Coast Capital - Chatterton
1260 Raymer Avenue Unit# 309
Kelowna, British Columbia
Welcome to Easy Living in Sunrise Village – A 45+ Community! Enjoy spacious one-level living in this beautifully maintained home nestled in the sought-after Sunrise Village. Offering approximately 1,402 sq ft, this 2-bedroom, 2-bathroom home provides comfort, convenience, and community. The bright and functional layout features a separate family room with a cozy gas fireplace—perfect for relaxing evenings. The second bedroom includes a built-in wall bed, offering flexibility for guests or hobbies. Step outside to your covered patio and enjoy fresh veggies from your very own garden—ideal for the green thumb in you! Sunrise Village is known for its welcoming atmosphere and active lifestyle. Residents enjoy access to an outdoor pool, a vibrant clubhouse with regular activities, and a prime location close to shopping, dining, and essential amenities. Whether you’re downsizing or seeking a peaceful lifestyle with a strong sense of community, this home is a must-see. HWT 2022. One dog or one cat allowed. No size restrictions. (id:60626)
Coldwell Banker Horizon Realty
Lot 6 Steinbrunner Road
Gibsons, British Columbia
Welcome to Pacific View Estates! Enjoy STUNNING OCEAN VIEWS from this ready to build, level lot. This is the only available vacant lot on the North Side of Steinbrunner Road and located next to a small park area. Enjoy sunrise and sunsets every day from this southerly exposed property. Located just steps from shopping, restaurants, the ferry terminal and amenities. Great family area, close to schools and parks. Bring your plans and build your own piece of paradise on the Sunshine Coast. (id:60626)
Sutton Group-West Coast Realty
772 Cardiff Drive
Sarnia, Ontario
Welcome to 772 Cardiff Drive — A Lovely Raised Ranch ideally located on a desirable corner lot in the heart of Sarnia. This well-maintained raised ranch offers comfort, convenience, and plenty of potential. Just steps from Lambton College, local schools, parks, and a major bus route, this home is perfectly situated for families, students, or investors. Step inside to find a bright and inviting main floor featuring a spacious living room, functional kitchen, and a dining area that opens onto the backyard. The lower level offers additional living space, ideal for a rec room, home office, or in-law suite potential. Outside, enjoy the benefits of a generous corner lot with ample yard space, mature trees, and great curb appeal. Whether you're looking for your first home, a downsizing option, or a smart addition to your investment portfolio, 772 Cardiff Drive is one to see. (id:60626)
Exp Realty
337 London Street
Peterborough Central, Ontario
Calling All Investors: High-Demand Rental Market in Peterborough! This Spacious, VACANT Duplex at 337 London Street is a Prime Opportunity to Expand Your Portfolio. With Two Separate Units, 4 Large Bedrooms Upstairs and 2 Bedrooms on the Main Floor, Each With 1 Full Bathroom and Individual Laundry, This Property Promises Strong Rental Income Potential and a High Cap Rate. The Main Floor Primary Bedroom is Large Enough and Ideally Situated to Become a Self-Contained Suite With its Own Entrance, Offering Even Greater Flexibility and Rental Income Potential. Located in Central Peterborough, Investors Can Attract Students From Both Fleming College And Trent University. Traill College And Hospice Peterborough are Directly Across the Street. The Property is Next Door to an Established Student Rental. Convenient Bus Stops on Both Sides Of The Street. Pre-Home Inspection Available. Solid Bones, Needs Cosmetic Work. Don't Miss Out on This Excellent Investment Opportunity! (id:60626)
Exp Realty

