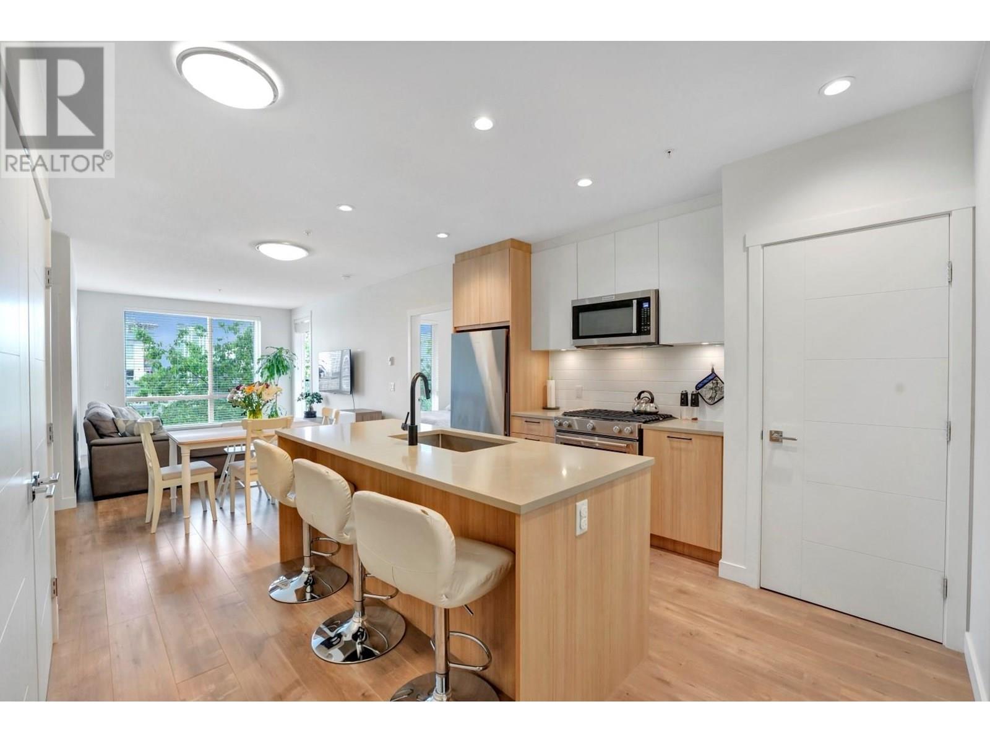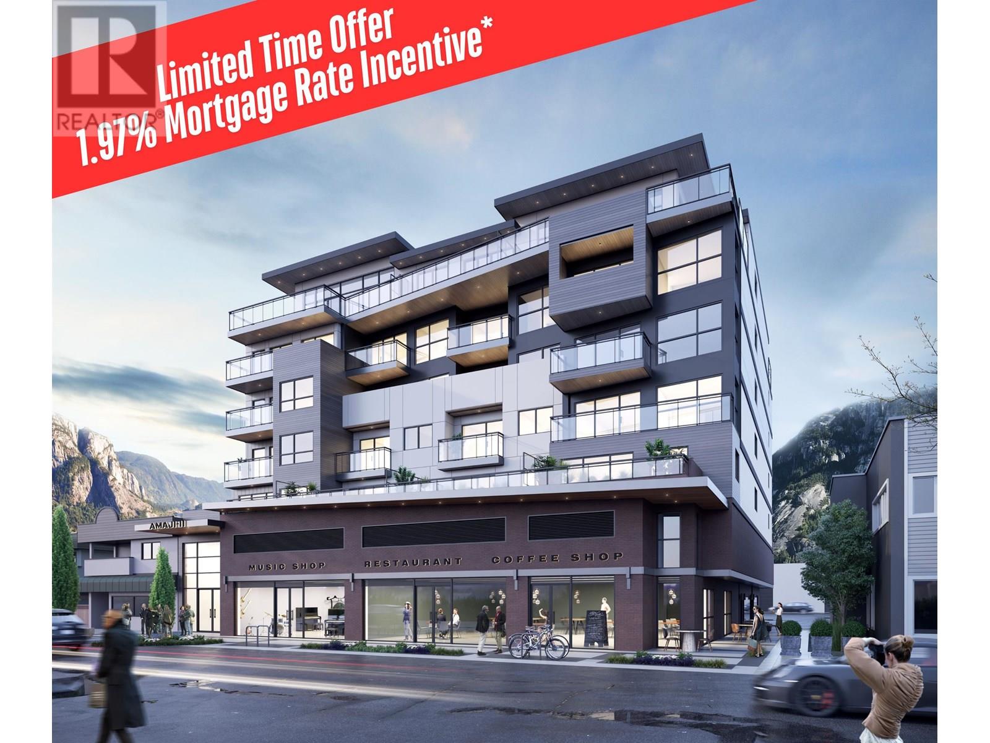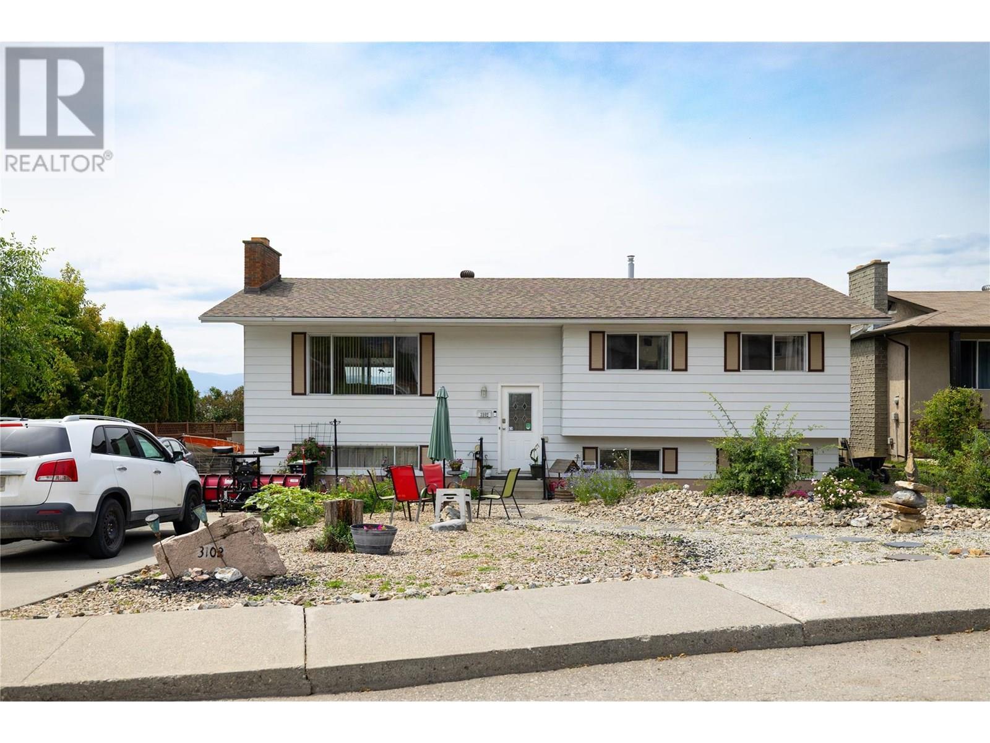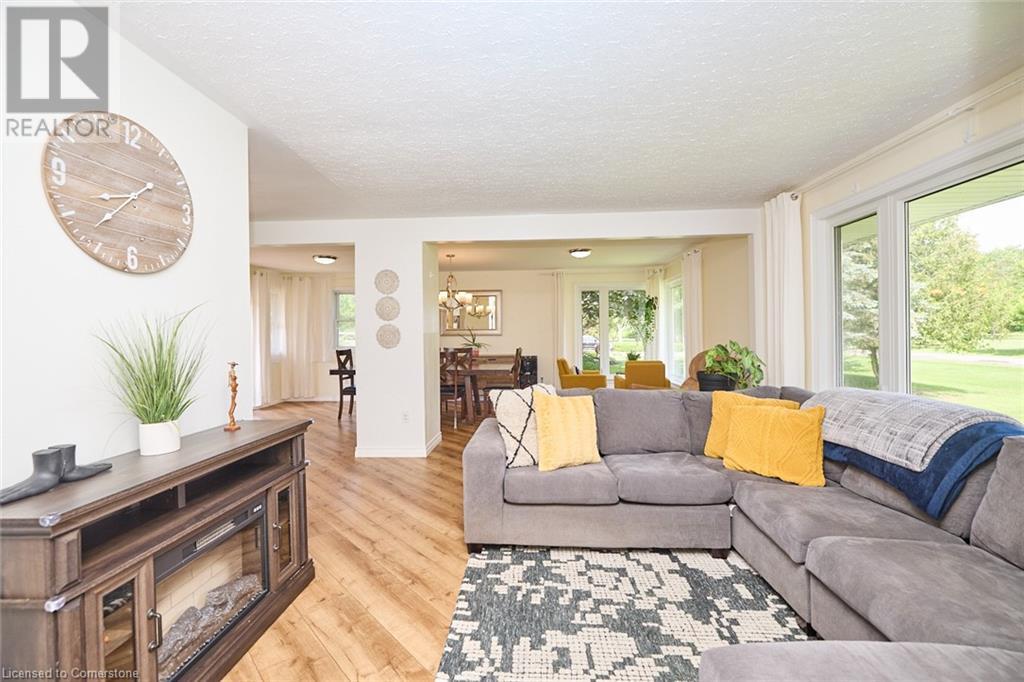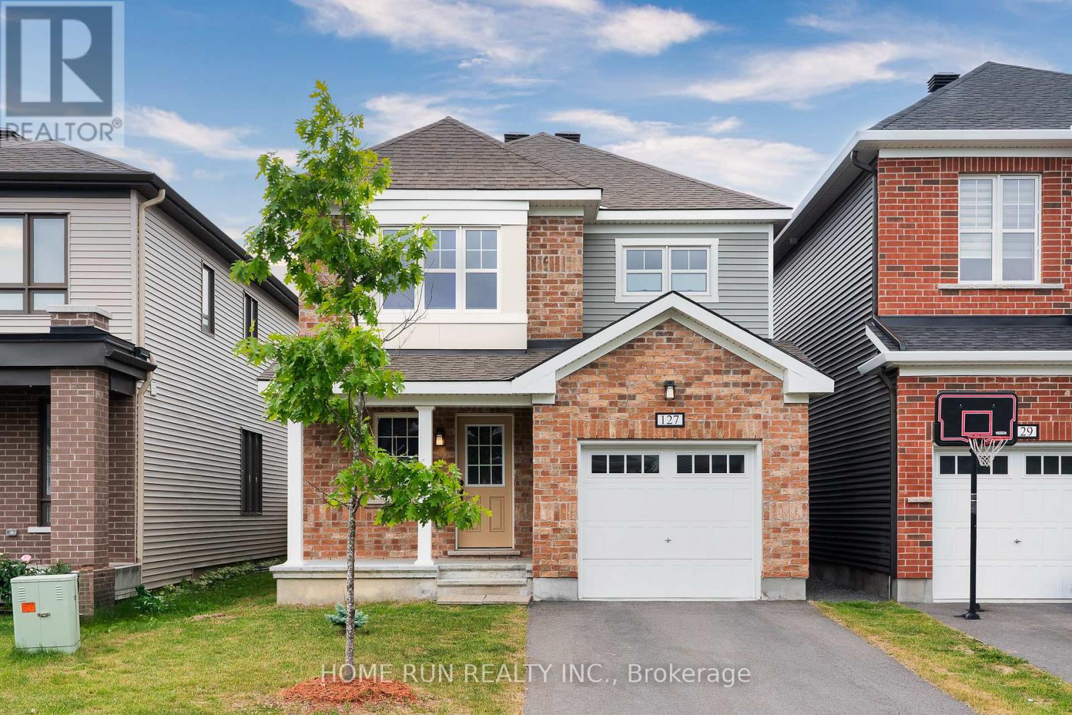1 - 161 Frederick Tisdale Drive
Toronto, Ontario
Welcome to Your Dream Home in the Heart of Downsview Park! This stunning, modern corner-stacked condo townhome offers the perfect blend of style, comfort, and convenience. Featuring 2 spacious bedrooms and 2 washrooms - this thoughtfully designed condo boasts a bright and airy open-concept living area with soaring high ceilings and oversized windows that flood your space with natural light. The modern kitchen is a chefs delight, complete with a center island, ideal for meal prepping, casual breakfasts, or hosting cozy family dinners. Every little detail has been crafted for ease of living and entertaining. Nestled in a serene, pet-friendly community, this home sits just steps away from a dynamic park and playground designed for both kids and adults. It's, a tranquil natural escape in the city where you can enjoy scenic bike rides, invigorating morning jogs, peaceful afternoon strolls, or unwind with breathtaking sunsets. Located minutes away from Humber River Hospital, York University, Catholic and public schools, and Yorkdale Mall - Canadas ultimate destination for luxury brand shopping! Easy access to a wide array of grocery stores, retail shops, and diverse restaurants that cater to every craving, whether youre a passionate foodie or simply looking for a nice spot to relax after work. Commuting is a breeze - with quick access to Hwy 401, and a dedicated TTC bus route that runs right through the complex, making travel around the city seamless. It's also located a few minutes away to a transformative 370-acre master-planned redevelopment - soon to become seven vibrant, interconnected neighbourhoods where parks, schools, shops, and workplaces co-exist harmoniously. The former two-kilometre airport runway will be reinvented as a scenic pedestrian boulevard, an ever-evolving space for community engagement and urban living. This hidden gem wont last long, dont miss your chance to live in one of Toronto's most exciting and evolving communities! Book your showing today! (id:60626)
Sutton Group-Admiral Realty Inc.
311 707 Como Lake Avenue
Coquitlam, British Columbia
Bright corner unit at DUET by ADERA - modern living in a prime West Coquitlam location! This 2-bedroom, 2-bathroom home offers open-concept layout with CLT construction for enhanced comfort and sustainability. The sleek kitchen features quartz countertops, an island, premium KitchenAid S/S appliances, ample cabinetry, and a pantry for added storage. The spacious primary bedroom includes a walk-through closet leading to a well-appointed ensuite. Enjoy indoor-outdoor living with a large private patio, ideal for entertaining or relaxing. Amenities include a rooftop terrace with BBQ, social lounge with kitchen, fully equipped fitness center, and a children´s playground. Just steps from Burquitlam SkyTrain, shopping, parks, schools, and the YMCA. Includes 1 parking and 2 storage lockers. (id:60626)
Royal LePage Westside Klein Group
16 18707 65 Avenue
Surrey, British Columbia
Welcome to Legends at Clayton Hollow. Proudly built by award-winning Portrait Homes, and a stones throw to Hillcrest Elementary. Bright, Main floor living boasts Newer flooring, and freshly painted through-out. Powder room on main. TWO balconies, North and South facing. 2 generous sized bedroom's Up with , 5-piece ensuite. Jacobs ladder to storage area. Flex space perfect for a desk. 3rd bedroom down offers 2 piece powder, ( No closet )Great for a teen. Fully Fenced Yard. Brand new Carpet on stairs, and upper floor. New Roof's. Single garage plus parking pad. clubhouse, lounge, gym and guest suite. Conveniently located within walking distance schools, shopping, recreation and more! Family friendly & 2 pets welcome. (id:60626)
Royal LePage - Wolstencroft
406 38044 Second Avenue
Squamish, British Columbia
Welcome to Amaji II, a limited collection of 38 boutique residences and Squamish´s first steel-framed, non-combustible building-each unit equipped with independent A/C for year-round comfort. This spacious 784 sf 1 bdrm + den, 1.5-bath home offers breathtaking views of the mountains and ocean, facing The Chief and ocean. Designed for balance and convenience, Amaji II puts world-class trails, climbing, skiing, shops, restaurants, and healthcare all within easy reach. Includes 1 parking stall with EV rough-in, 1 storage locker, and a 2-5-10 home warranty. Take advantage of the limited-time 1.97% mortgage incentive-contact us today to learn more! (id:60626)
Angell Hasman & Associates Realty Ltd.
3102 13 Street
Vernon, British Columbia
Welcome to 3102 13th Street – East Hill Charm with Room to Grow! This updated 4-bedroom, 3-bathroom home is in the sought-after and peaceful East Hill neighborhood—just steps from Silver Star Elementary. The open-concept layout features a functional kitchen with plenty of cabinet space and a convenient breakfast bar. The bright living room showcases a beautiful brick fireplace with an easy-to-use electric insert, offering classic East Hill charm with modern convenience. Glass doors off the dining area lead to a covered deck—perfect for entertaining, rain or shine. Downstairs offers a separate entrance and is easily suite-able, while still keeping space for your own use. You will find a spacious family room with pool table (included), and a TV Room with a bar, perfect for movies, an additional bedroom, 3 piece bath finish off downstairs. Outside, enjoy low-maintenance landscaping, a 15’ x 23’ detached garage/shop, garden area, storage shed, and just the right amount of green space for kids and pets. Come check out this great home for your growing family! (id:60626)
3 Percent Realty Inc.
15 48 Mcphedran Rd S
Campbell River, British Columbia
Tucked into the peaceful back corner of Springwood Park, this refined 3-bedroom patio home backs onto a lush greenbelt, offering exceptional privacy and the feeling of being miles from the city. Except for one room, every space in the home enjoys uninterrupted views of nature with no direct neighbors—providing peace and seclusion rarely found in city living. Inside, soaring 9- and 10-foot ceilings enhance the sense of space, with crown moldings adding timeless elegance. The gourmet Maple kitchen boasts a large island and abundant workspace—ideal for the home chef. The inviting living room features a custom gas fireplace with wood mantle, ceiling fan, and warm hardwood flooring. The spacious 17x14 ft primary suite includes a luxurious ensuite with heated marble floors. Two additional bedrooms, sized at 13 and 14 ft, offer versatility for guests or office space. Added touches include illuminated closets, two solar tubes, built-in vacuum, irrigation, heat pump, custom baseboards, quality window coverings, an extended patio, and nearby guest parking. Located on a quiet cul-de-sac, this well-maintained home offers serenity, beauty, and refined living in one perfect package. New roof in 2025! Verify measurements if important. (id:60626)
Royal LePage Advance Realty
31953 Church Street
Wainfleet, Ontario
Welcome to your dream country escape in Wainfleet, Ontario—a beautifully updated 3+1 bedroom, 2 bathroom bungalow featuring a sauna, brand-new detached garage (2023), and nearly half an acre of private, fully fenced land. This charming home offers the perfect blend of peaceful rural living and modern upgrades, ideal for families, downsizers, or investors. Inside, you’ll find a bright, open-concept layout filled with natural light, a chef’s kitchen with granite countertops, stainless steel appliances, and a walk-in pantry, all flowing into the main living area and out to a raised deck—perfect for enjoying the quiet backyard views. The main floor offers three spacious bedrooms, including a primary suite with ensuite access to a stylish 4-piece bathroom. The finished lower level features a large rec room, an additional bedroom, a 3-piece bath, and a luxurious spa-like sauna, with a separate entrance leading to a covered patio, offering in-law suite potential or an ideal guest space. Outdoor enthusiasts will love the raised garden beds, perfect for growing produce or flowers, and the 15x27 garage is perfect for hobbyists, extra storage, or a workshop. Located just minutes from Port Colborne, Welland, and Lake Erie’s stunning beaches, this home delivers the best of country charm and city convenience. Whether you're looking for a family retreat, an income property, or your next forever home, this Wainfleet gem truly has it all—book your private showing today! (id:60626)
Platinum Lion Realty Inc.
640 Upper Lakeview Road Unit# 7
Invermere, British Columbia
Beautifully Renovated Home in The Highlands! Welcome to this lovely 4-bedroom, 3-bathroom home located in the highly sought-after community of The Highlands in Invermere. Thoughtfully updated, this home features a stunning custom kitchen, durable and stylish vinyl plank flooring, and brand-new windows throughout—offering modern comfort and efficiency. Designed for both everyday living and entertaining, the spacious layout includes two private ensuites, perfect for families or hosting guests. The oversized garage provides ample space for vehicles, gear, or workshop needs. Enjoy the tranquility of backing onto green space, complete with a large storage shed for all your outdoor equipment. Ideally situated just minutes from Lake Windermere and all of Invermere’s shops, schools, and recreation—this home truly has it all. Don't miss the opportunity to own in one of Invermere’s most desirable neighbourhoods! (id:60626)
Royal LePage Rockies West
25 Sheldabren Street
North Middlesex, Ontario
Under Construction. This striking new-build two-storey home in Ailsa Craig offers a perfect blend of modern design and small-town charm. The home features a sleek exterior accented with a mix of stone and modern siding, large black-framed windows, and a welcoming front porch. Inside, the main floor is open-concept and flooded with natural light, anchored by a cozy living area complete with a modern gas fireplace set into a floor-to-ceiling stone surround perfect for relaxing evenings. The kitchen boasts quartz countertops, minimalist cabinetry, a central island, and stainless-steel appliances, flowing seamlessly into the dining area with views of the backyard. Upstairs, you'll find three well-sized bedrooms, including a spacious primary bedroom with a walk-in closet and an ensuite bathroom featuring a glass walk-in shower and dual vanities. The two additional bedrooms are ideal for family, guests, or a home office setup, and they share a bright, well-appointed full bathroom. The unfinished basement offers a blank canvas for future expansion whether you're envisioning a home gym, recreation room, or extra bedrooms, the space is ready to be transformed. Located in the peaceful community of Ailsa Craig, this home combines modern comfort with a quiet, family-friendly atmosphere. Taxes and Assessed value yet to be determined. Rendition is for illustration purposes only, & construction materials may be changed. (id:60626)
Century 21 First Canadian Corp.
127 Unity Place
Ottawa, Ontario
Welcome to this beautifully maintained 3-bedroom, 3-bathroom detached home built by Mattamy in 2022, nestled in Collection, one of Stittsvilles most desirable family-friendly communities. Situated on a quiet street, this home offers the perfect blend of comfort, style, and convenience. In the main level, the open-concept offers you a formal dining room, family room and big kitchen, and large windows that fill the home with natural light. Upstairs, the spacious primary suite offers a private retreat with a luxurious ensuite featuring a shower and tub. Two additional bedrooms provide flexible space for kids, guests, or home offices.The full, unfinished basement with a 3-piece rough-in awaits your personal touch ideal for a future rec room, gym, or media space. Outside, enjoy a private fully fenced backyard perfect for summer BBQs, gardening, or quiet evenings under the stars. Conveniently located just steps to parks and public transit, and minutes from schools, shopping, and diningthis home truly has it all. Whether you're a growing family or an investor, this is a property you dont want to miss. Meticulously cared for and move-in readybook your private showing today and experience the best of Stittsville living! Some pictures are virtual staged. (id:60626)
Home Run Realty Inc.
2406 - 1555 Finch Avenue E
Toronto, Ontario
Well Maintained "Skymark 2" By Tridel, 2 Bathrooms, 2 Bedrooms Plus Solarium, Ensuite Laundry & Locker, Separate Living & Dining Rooms, 1225 Sq. Ft., 24/7 Manned Gatehouse Security, Full Amenities, T.T.C At Corner, Walk To Shopping & Schools, Close To Highways, Internet Is Included In The Condo Fee, One Underground Tandem Parking Space P2/23 And Can Park A Regular Sedan And A Small Sedan, Unit Window Will Be Upgraded To Floor-to-ceiling Windows Tentatively in July 2025. (id:60626)
Nu Stream Realty (Toronto) Inc.
15824 Norfolk Road
Surrey, British Columbia
For more information, click the Brochure button. Welcome to Cranley Place - South Surrey's premier 50+ community where you own both the home and the land. This renovated doublewide features 2 bedrooms, 2 bathrooms, and 1,082 sq ft of bright, updated living space on a 6,287 sq ft lot. Highlights include a cement foundation, vinyl plank and cork flooring, gas stove, electric oven, Swedish fireplace, walk-in shower, soaker tub, wide doors, ramp, and a skylight in the south-facing kitchen. French doors open to a 260 sq ft covered patio and a private garden. Bonus: two insulated, heated 10x14 sheds - ideal as a studio, guest space, or workshop. Pet-friendly, with ample parking, extra storage, and access to a clubhouse. Enjoy nearby transit, shops, and Mount Baker views. (id:60626)
Easy List Realty


