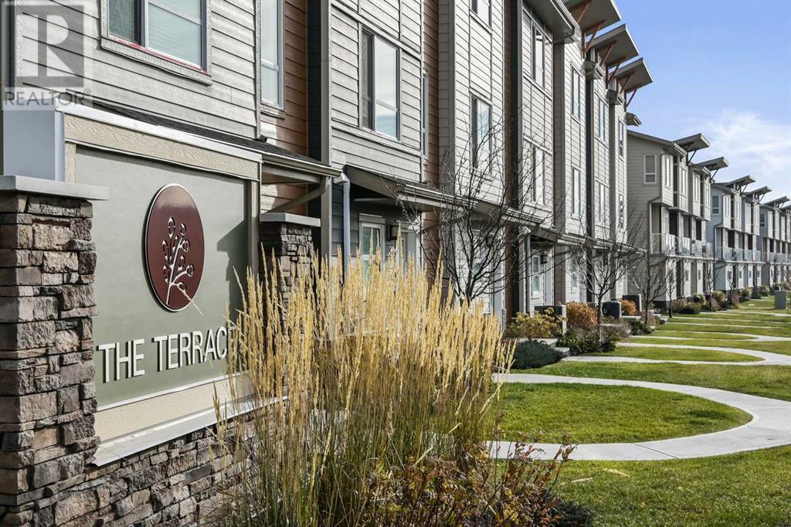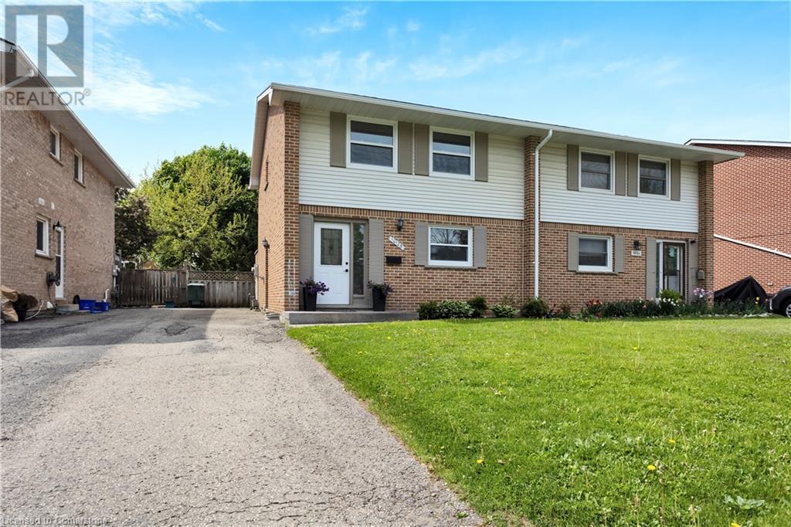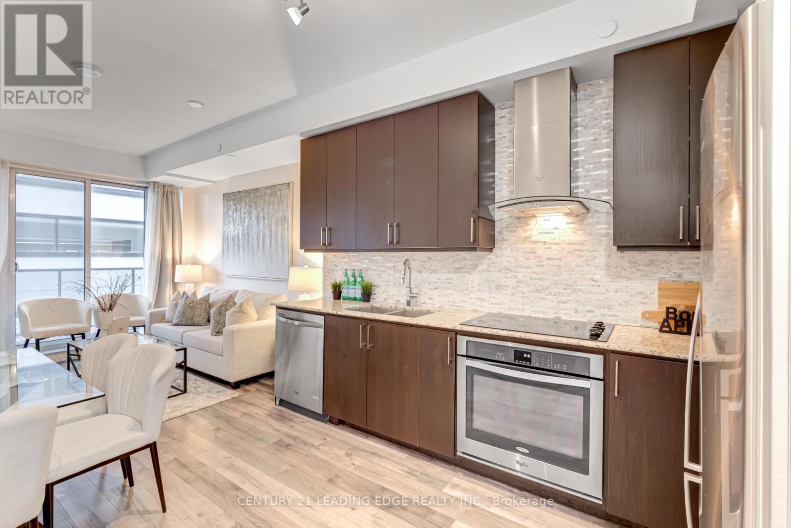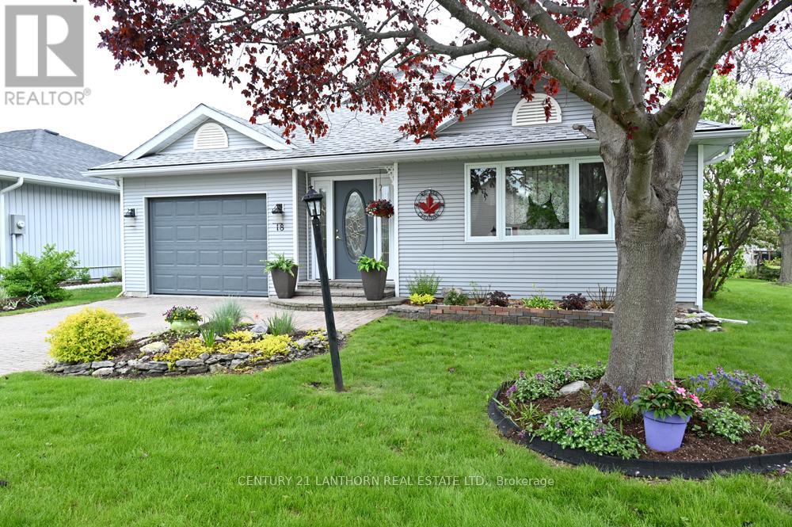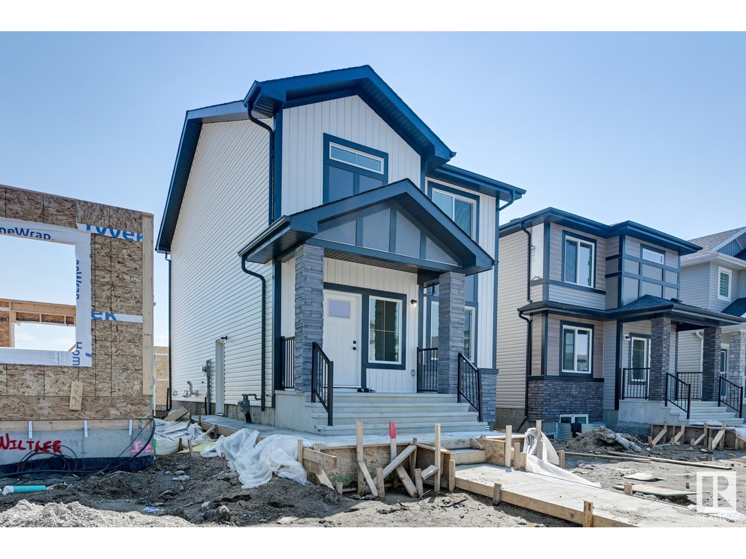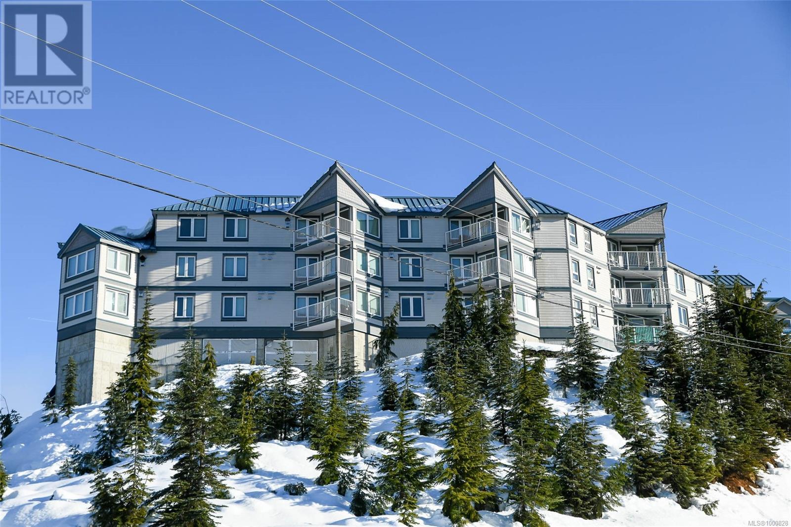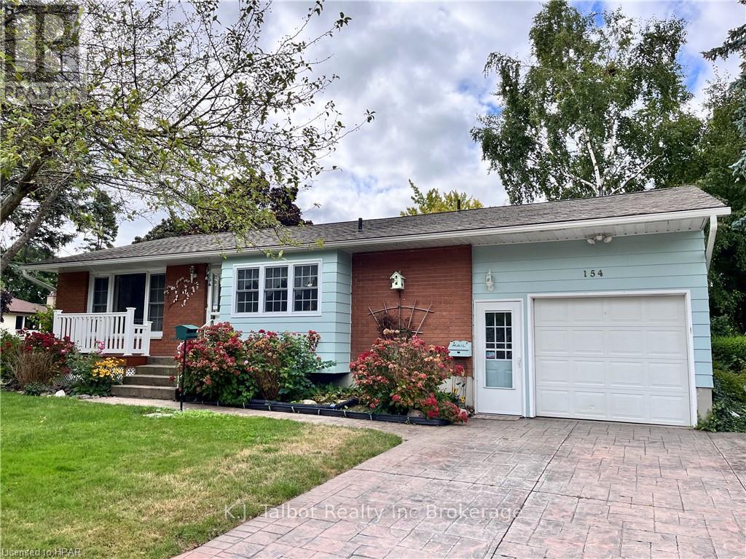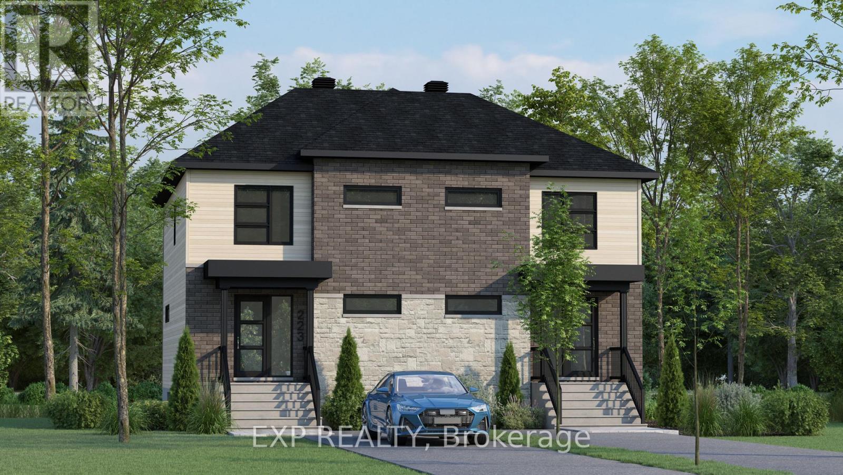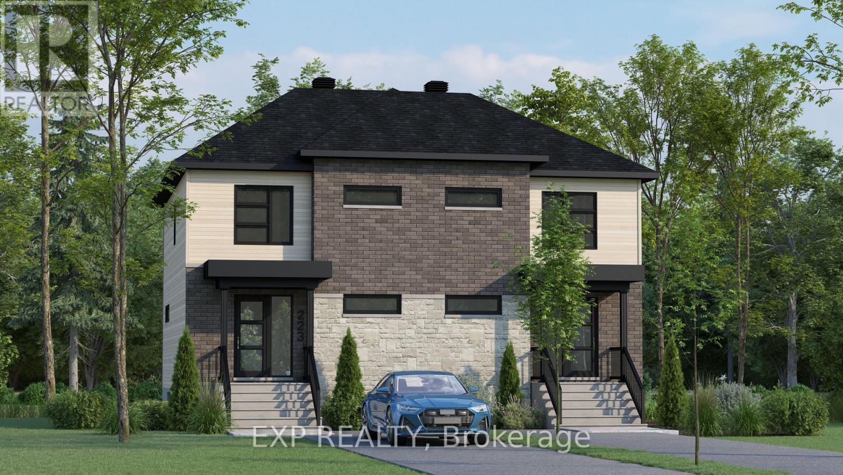875 Newmarket Lane
Kingston, Ontario
Are you looking for a great community with easy access to CFB Kingston, Highway 401, shopping and downtown? If yes, look no further!This wonderful 3 bedroom, 2.5 bath townhome was recently freshly painted and features updated flooring throughout with carpet on the stairs only. The kitchen offers lots of storage and 4 appliances. There is direct access off the eating area to the large deck and fenced yard. Upstairs you will find a primary bedroom with walk-in closet and direct access to the main 4 piece bath. Two other well sized bedrooms complete the2nd floor. The basement boasts a large recreation room, 4-piece bath, laundry area and storage. Convenient attached single car garage with inside entry. Just turn the key and move in! This home is now ready for new owners and new memories! (id:60626)
Royal LePage Proalliance Realty
4724 Chilcotin Crescent
108 Mile Ranch, British Columbia
* PREC - Personal Real Estate Corporation. Introducing this brand new 2-bed, 2-bath rancher tucked along the quiet and desirable Chilcotin Crescent in the 108 Mile Ranch. The open concept layout connects the kitchen, dining, and living areas—ideal for everyday living or gathering with family and friends. The primary bedroom is thoughtfully separated and includes a walk-in closet, in-suite laundry, and a private 4-piece ensuite. The well-planned design emphasizes comfort and functionality throughout. A 6-foot crawl space with a separate exterior entrance offers excellent storage or workshop possibilities. Built with durable Hardie board lap siding and attractive shingle accents on the gables, this home combines quality construction with modern curb appeal. Covered under a full new home warranty. Full information package available. (id:60626)
RE/MAX 100
506 Harvest Grove Walk Ne
Calgary, Alberta
**QUICK POSSESSION ** AMAZING VALUE AND NEW PRICE ** INDOOR PARKING FOR TWO CARS - SIDE BY SIDE** This trendy 3-story townhome is ideally located in the community of Harvest Hills and close to the many amenities - Transit, Parks, and Shopping, pathways, dog parks, and FUN! The ground floor features a sizable main entrance, a hobby room, storage, and convenient access to your garage. The spacious upper main living area includes beautiful engineered luxury vinyl plank flooring, a large living room, a stylish kitchen with quartz counter tops / upgraded chevron tile kitchen backsplash / Shaker style white cabinets & upgraded stainless steel appliances, including an dramatic central island with dark cabinets, flush eating bar and under mount sink. A sizeable south-facing outdoor balcony is off the family-approved dining room and offers a covered BBQ area. The upper floor features three spacious bedrooms, a laundry area with a stacked washer and dryer, and two full bathrooms. BONUS: The primary bedroom layout features a private en-suite with quartz countertops, a shower with a glass door, dual sinks, and an enormous walk-in closet. This trendy townhome features a modern décor palette and offers everything you need, with a functional yet stylish layout. A summer possession date is available! Call your friendly REALTOR(R) to book a viewing! (id:60626)
Jayman Realty Inc.
1012b Nesbitt Crescent S
Woodstock, Ontario
Beautifully updated 3-bedroom, 1.5-bath semi-detached home in Woodstock offers modern living with comfort and convenience, featuring a stylish 2019 kitchen. Updated bathrooms, a spacious, light-filled layout, and recent upgrades including new eavestroughs, chimney, and a new fridge (2024), along with Owned Water Heater and Owned Water Softener. While providing plenty of parking, fenced in backyard, being steps away from a beautiful park and walking distance from shopping, schools, and essential amenities, perfect for families, first-time buyers, or anyone seeking a peaceful retreat in a family-friendly neighborhood. Don't miss this opportunity to own this fantastic home! (id:60626)
Gale Group Realty Brokerage
203 - 9608 Yonge Street
Richmond Hill, Ontario
Welcome to Unit 203 at 9608 Yonge Street a well-maintained and spacious 1+1 bedroom, 1-bathroom condo in the sought-after Grand Palace Condominiums. This unit offers a bright open-concept layout with 9-foot ceilings, laminate flooring throughout, and floor-to-ceiling windows that bring in abundant natural light. The renovated bathroom provides a luxurious feel, with modern fixtures and elegant tiling, offering a relaxing retreat. The upgraded kitchen features granite countertops, a full-size breakfast bar, mosaic tile backsplash, and stainless steel appliances. The large den is perfect for a home office, guest space, or nursery. The primary bedroom fits a queen bed comfortably and offers a large closet and oversized window. Enjoy the convenience of in-suite laundry, one underground parking space, and a private storage locker. Residents have access to premium amenities, including a 24-hour concierge, indoor pool, hot tub, gym, sauna, guest suites, and party/meeting rooms. Located in the heart of Richmond Hill, you're just steps from Hillcrest Mall, shops, restaurants, grocery stores, medical offices, and transit. Easy access to Hwy 7, Hwy 407, and Yonge GO station makes this a commuter-friendly location. Priced to sell. Offers welcome anytime. Motivated seller ready to make a deal. (id:60626)
Century 21 Leading Edge Realty Inc.
18 Cretney Drive S
Prince Edward County, Ontario
Charming, well maintained Bungalow loaded with Quality, Comfort and Style in beautiful Wellington on the Lake Retirement Community on land lease. This approx. 1700 sq. ft. Welsley Model features 2 large size bedrooms and 4pc and 3pc ensuite baths and walk in closets. Carpeted, generous sized living and dining room with lots of bright light. Inviting eat in kitchen, appliances included, new bright ceiling light and pot lights, lots of cupboards, storage and a separate pantry cupboard. A comfortable den with free standing gas stove, newer patio doors leading to a lovely 3 season 14'x12' sun-room that opens onto a new back deck. Inside access to the single car garage with newer insulated garage door, motor and remotes and access to 5 foot crawl space basement. High Efficiency Furnace 14 yrs, Shingles 15 yrs, Air Conditioner 2 yrs and a 3 Season Sun-Room 3 yrs. Lots of lovely mature trees, flower gardens and a great view of a vacant field and neighbors manicured gardens. Quiet street with great neighbors. Enjoy living in this friendly, adult lifestyle community with activities at the recreation center, library, gym, billiard room, shuffleboard, in-ground heated pool, tennis/pickle ball court, lawn bowling & woodworking shop. Walking distance to the Millennium Trail, golf course, medical center, LCBO, and village/shops, restaurants, bank, pharmacy, grocery and hardware store. Close to beaches, wineries, arena, parks and all that beautiful Prince Edward County offers. (Monthly land lease, common fees and taxes = $817.52) Water/Sewer approx. $125 month, Gas approx. $90 month, Hydro approx. $83.00 month) ** This is a linked property.** (id:60626)
Century 21 Lanthorn Real Estate Ltd.
54 Eden Li
Fort Saskatchewan, Alberta
This home will begin construction once the builder has a written offer. Welcome Home! This beautiful 3 bedroom, 3 bathroom single family home boasts 1559 Square feet and features a triple detached garage. As you walk in the front door, to your right you will find a very inviting living room with a cozy electric fire place insert mounted on the far wall. Adjacent to the living room are the dining room and kitchen with a nicely sized buffet counter, perfect for entertaining guests and family food preparation. Upstairs you will find 3 nicely sized bedrooms, with the primary bedroom complimented with a 4 pc ensuite! With the laundry room located on the same floor as all 3 bedrooms, even more convenience for all 3 occupants of those rooms. Conveniently located close to shopping centers and schools, this community is a perfect fit to raise a family! Pictures from another home. The builder could add a legal basement suite. (id:60626)
RE/MAX Edge Realty
210 1320 Henry Rd
Courtenay, British Columbia
Living on the edge of Paradise with captivating views of fabulous Strathcona Park, the mountains, and forest. This spacious 3 bedroom 2 bath condo, with no rental restrictions, is located on the quiet side of Blueberry Hill condos close to the Nordic lodge & Hawk chairlift. The spacious open design has beautiful solid maple flooring through out & the propane fireplace will warm you after a cold day on the slopes. The propane is included in your strata fees. Blueberry Hill has a ski path directly to the lifts, which is also a tobogganing hill for family and friends. Some of the building amenities include secure underground parking with access to both owners and rental ski lockers & ski tuning work bench, sauna & exercise room. Mt Washington is truly a year round destination with all the fabulous winter sports, amazing alpine & Nordic skiing & endless snowshoeing. In summer, hike to many beautiful alpine lakes, enjoy the mountain biking scene or soar the exhilarating zip lines. (id:60626)
RE/MAX Ocean Pacific Realty (Cx)
154 Blake Street E
Goderich, Ontario
Attractive and lovingly cared for brick bungalow with detached oversized garage/workshop. 1099 sq ft above grade living space plus finished lower level. Home offers 3 bedrooms and 2 full bathrooms. Eat-in kitchen, spacious living room. Lower level consists of expansive family room, laundry, storage and utility. Replacement windows on main level. Replacement shingles 2024. New eavestrough with leaf guard protection in 2024. Forced air gas furnace. Central air. Central vac. Generator hook up. Hot tub hook up. Irrigation system. Wired for security. Well manicured grounds partially fenced yard, stamped concrete patio area and double concrete driveway and potential second driveway off of Hincks St. Central location, within close proximity to Goderich's downtown core, schools, YMCA and amenities. (id:60626)
K.j. Talbot Realty Incorporated
65 Braun Avenue
Tillsonburg, Ontario
Move-in ready! This Freehold (No Condo Fees) 2 Storey Town Interior unit built by Hayhoe Homes features 3 bedrooms, 2.5 bathrooms, and single car garage. The entrance to this home features covered porch and spacious foyer leading into the open concept main floor including a powder room, designer kitchen with quartz countertops, island and cabinet-style pantry opening onto the eating area and large great room with sliding glass patio doors to the rear deck. The second level features 3 bedrooms including the primary bedroom with large walk-in closet and 3pc ensuite, a 4pc main bathroom, and convenient second floor laundry room. The unfinished basement provides development potential for a future family room, 4th bedroom and bathroom. Other features include, 9' main floor ceilings, Luxury Vinyl plank flooring (as per plan), Tarion New Home Warranty, central air conditioning & HRV, plus many more upgraded features. Located in the Northcrest Estates community just minutes to shopping, restaurants, parks & trails. Taxes to be assessed. (id:60626)
Elgin Realty Limited
223 Carpe Street
Casselman, Ontario
Sleek & Sophisticated Brand New Semi-Detached Home by Solico Homes (Lotus Model)The perfect combination of modern design, functionality, and comfort, this 3 bedroom 1414 sqft home in Casselman offers stylish finishes throughout. Enjoy lifetime-warrantied shingles, energy-efficient construction, superior soundproofing, black-framed modern windows, air conditioning, recessed lighting, and a fully landscaped exterior with sodded lawn and paved driveway all included as standard. Step inside to a bright, open-concept layout featuring a 12-foot patio door that fills the main floor with natural light. The modern kitchen impresses with an oversized island, ceiling-height cabinetry, and ample storage perfect for everyday living and entertaining. Sleek ceramic flooring adds a modern touch to the main level. Upstairs, the elegant main bathroom offers a spa-like experience with a freestanding soaker tub and separate glass shower. An integrated garage provides secure parking and extra storage. Buyers also have the rare opportunity to select custom finishes and truly personalize the home to suit their taste. Located close to schools, parks, shopping, and local amenities, this beautifully designed home delivers comfort, style, and long-term value. This home is to be built make it yours today and move into a space tailored just for you! (id:60626)
Exp Realty
219 Carpe Street
Casselman, Ontario
Sleek & Sophisticated Brand New Semi-Detached Home by Solico Homes (Lotus Model)The perfect combination of modern design, functionality, and comfort, this 3 bedroom 1414 sqft home in Casselman offers stylish finishes throughout. Enjoy lifetime-warrantied shingles, energy-efficient construction, superior soundproofing, black-framed modern windows, air conditioning, recessed lighting, and a fully landscaped exterior with sodded lawn and paved driveway all included as standard. Step inside to a bright, open-concept layout featuring a 12-foot patio door that fills the main floor with natural light. The modern kitchen impresses with an oversized island, ceiling-height cabinetry, and ample storage perfect for everyday living and entertaining. Sleek ceramic flooring adds a modern touch to the main level. Upstairs, the elegant main bathroom offers a spa-like experience with a freestanding soaker tub and separate glass shower. An integrated garage provides secure parking and extra storage. Buyers also have the rare opportunity to select custom finishes and truly personalize the home to suit their taste. Located close to schools, parks, shopping, and local amenities, this beautifully designed home delivers comfort, style, and long-term value. This home is to be built make it yours today and move into a space tailored just for you! (id:60626)
Exp Realty



