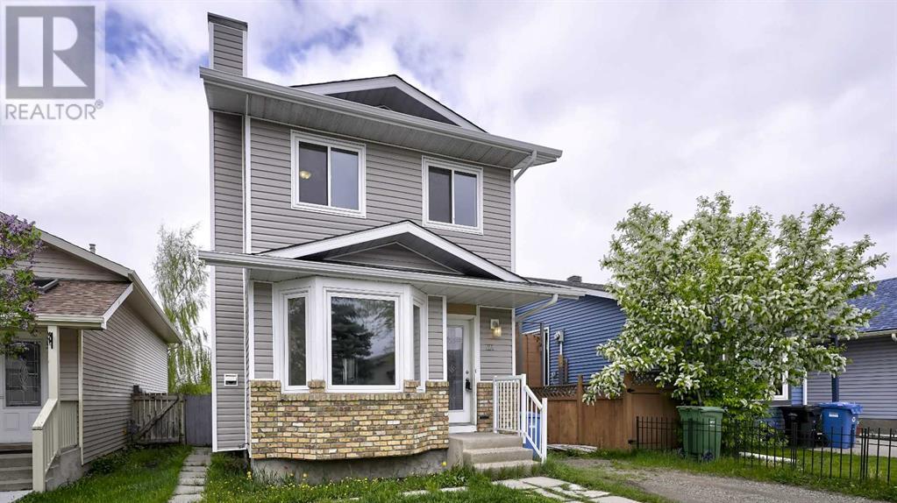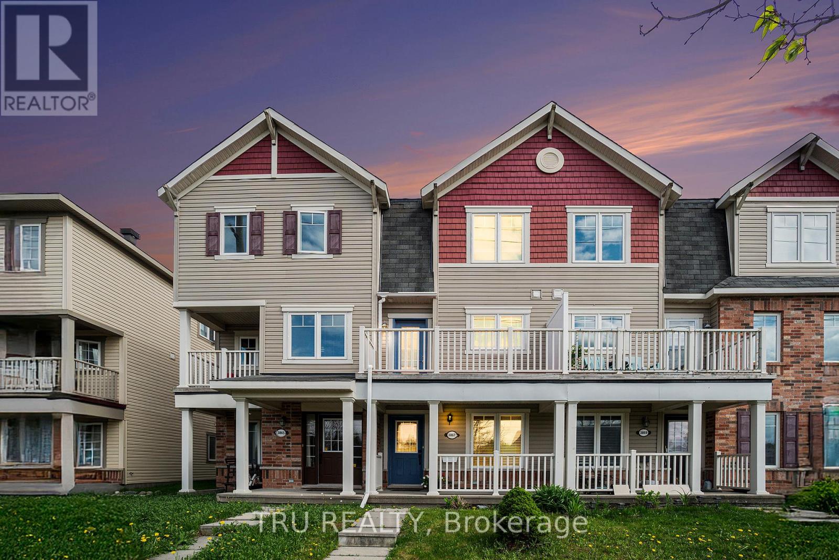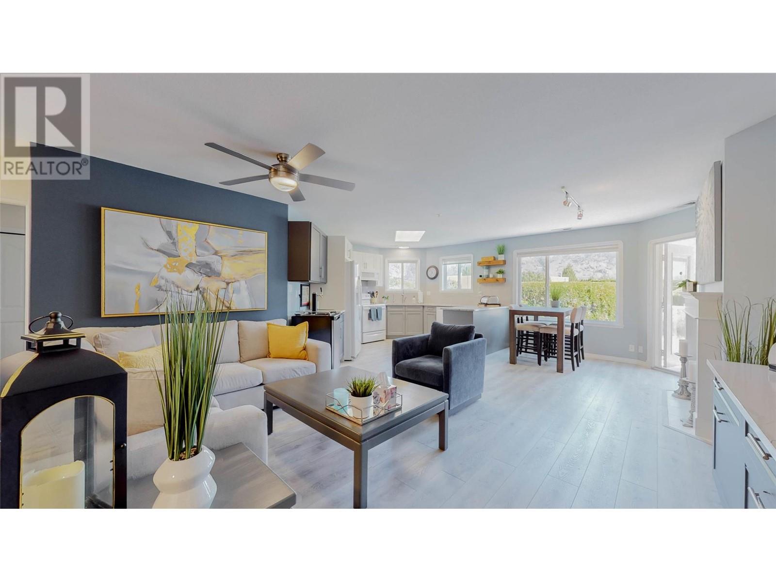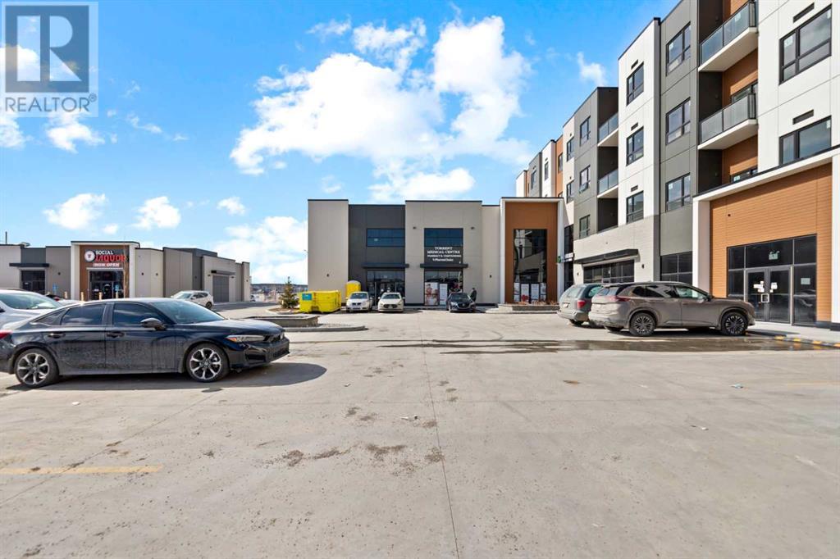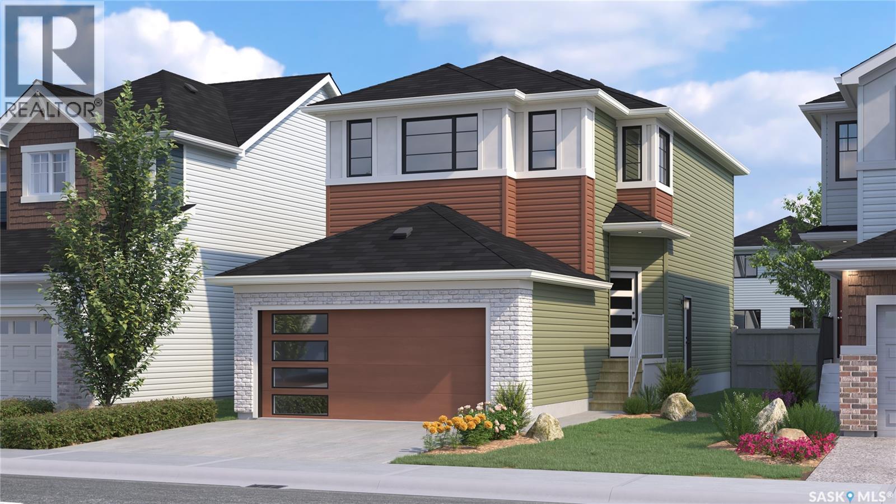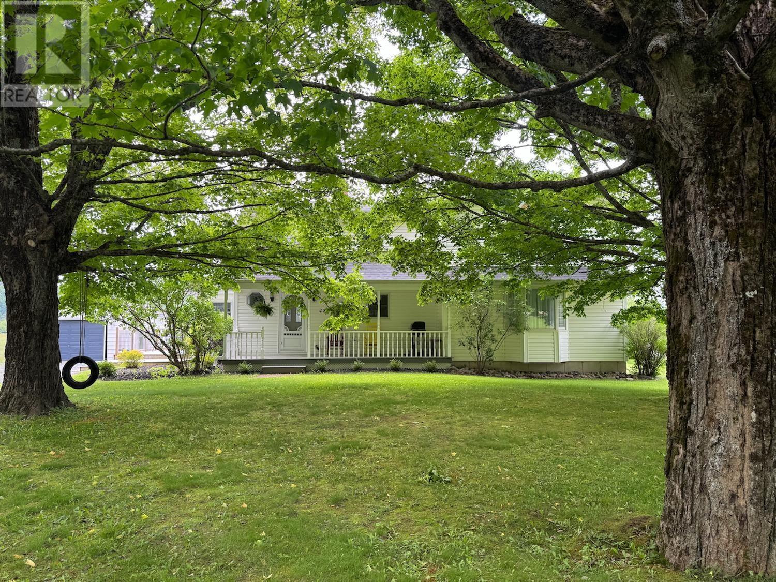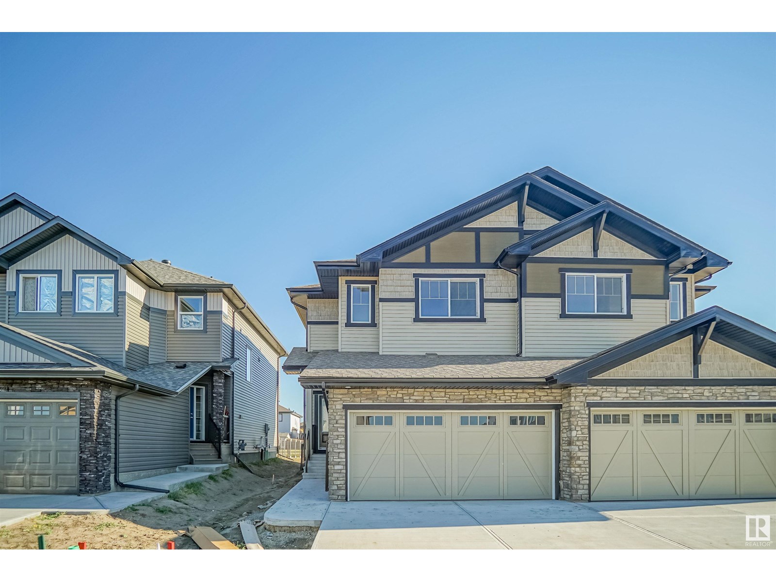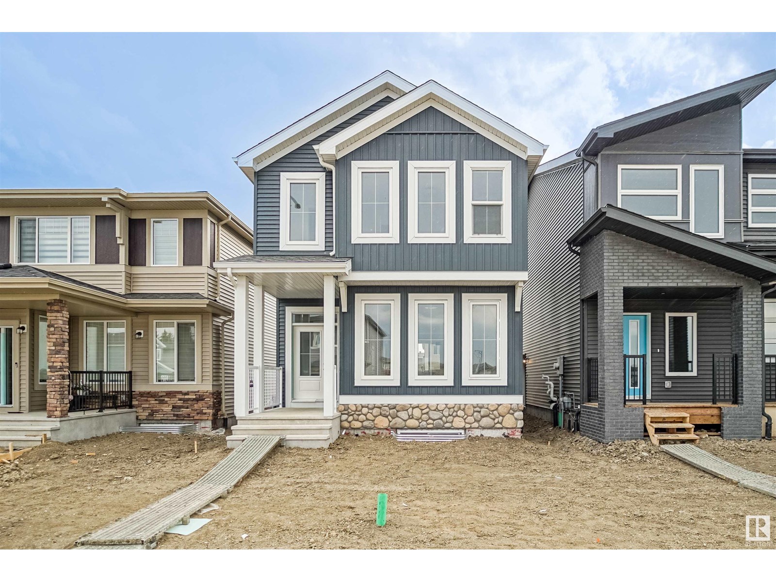124 Riverbrook Way Se
Calgary, Alberta
THIS IS THE ONE! Welcome to the best location in Riverbend. This immaculately maintained home has had the roof, windows, and siding replaced, and it backs onto the soccer fields and path system! Step through the front door and you’re greeted by beautiful bay windows that flood the front room with natural light, perfect for plant lovers or anyone who loves a sunny space. The kitchen has plenty of working room and big windows overlooking the backyard and soccer fields, making it a bright and cheerful place to cook or hang out. Worried about space for the kids? No need! Three bedrooms make it a great fit for a young family, especially with several schools within walking distance. The large undeveloped basement is ready for your personal touch, set it up just the way you want. Book your showing before this home is SOLD! (id:60626)
RE/MAX Landan Real Estate
3867 Strandherd Drive
Ottawa, Ontario
Welcome to 3867 Strandherd Drive, BarrhavenThis stylish and spacious 3-storey freehold townhome is move-in ready and perfectly located in the heart of Barrhavenjust steps from schools, parks, shopping, transit, and more. Whether you're a first-time buyer, young professional, or investor, this home offers great value in a family-friendly neighbourhood.The main floor features a bright entryway with a large closet, a versatile den or office with hardwood flooring, a convenient powder room, in-unit laundry, and access to an oversized single-car garage with plenty of room for storage or a workspace.Upstairs, the open-concept second level is filled with natural light and offers a great layout for both daily living and entertaining. You'll find a spacious living and dining area, a functional kitchen with a cozy breakfast nook, and two private balconiesfront and backperfect for your morning coffee or summer BBQs.The third floor includes a large primary bedroom with a walk-in closet, a second well-sized bedroom, and a sleek 3-piece bathroom. Stylish finishes throughout include hardwood, vinyl, and carpet flooring, plus modern lighting.Bonus: No condo fees!Recent updates include fresh paint, a new A/C unit, and a new dishwasherso you can move in with peace of mind.Don't miss your chance to own a beautiful home in one of Ottawas most desirable communities. Book your showing today and see why 3867 Strandherd Drive might be the perfect fit for you. (id:60626)
Tru Realty
6805 Cottonwood Drive Unit# 105
Osoyoos, British Columbia
Beautifully updated ground-floor condo at The Palms! Welcome to this stunning 2-bedroom, 2-bathroom walk-out condo, perfectly situated steps from Osoyoos Lake and Cottonwood Beach. This bright and inviting home has been tastefully renovated with new kitchen cabinetry, custom-built living room TV storage, updated laundry room, modern flooring, fresh paint, stylish bathroom vanities, updated lighting, and high-end fixtures throughout. Enjoy morning sun in the kitchen and on the deck, filling the space with natural light, while the afternoon shade makes for the perfect spot to relax outdoors. The Palms offers exceptional amenities, including a beautiful outdoor pool, meticulously landscaped gardens, secure underground parking, a private storage locker, and a guest suite for visiting family or friends. With its unbeatable location and walk-out access, this home is ideal for pet owners and those who love the Osoyoos lifestyle. Don’t miss out—book your showing today! (id:60626)
RE/MAX Realty Solutions
416 9867 Manchester Drive
Burnaby, British Columbia
Fabulous ground floor unit in tranquil and friendly neighbourhood of Barclay Woods. This two bedroom and one bathroom unit is fully updated. Featuring huge master bedroom that could fit king size bed and has his and her closet. Flooring has been upgraded to commercial grade oak laminate floors throughout the living room and the bedrooms. Kitchen has S.S appliance and plentiful storage space. Huge patio is big enough to throw a party. Walking distance to Lougheed mall, Skytrain/Bus Station, and many grocery stores and restaurants. (id:60626)
Team 3000 Realty Ltd.
305 - 6400 Huggins Street
Niagara Falls, Ontario
Turnkey 3-Bedroom Condo in Prime Niagara Falls Location! Ideal for retirees seeking serenity, young professionals desiring a modern urban retreat, or first-time buyers ready to take the leap into homeownership, this beautifully updated 3-bedroom condo offers something for everyone. Set in a highly sought-after enclave of Niagara Falls, this move-in-ready residence delivers a perfect blend of comfort, style, and convenience. Step into a bright and welcoming interior where warmth and functionality abound. The thoughtfully designed layout promotes a seamless flow from room to room, creating an inviting sanctuary that feels like home from the very first moment. Whether you're enjoying a quiet evening in or entertaining guests, this space is designed to support your lifestyle. Recent updates completed in 2024 include a stylish new kitchen with modern appliances and a stunning quartz waterfall countertop, refreshed bathroom finishes, new paint throughout, ensuite laundry, and an upgraded electrical panel meaning all you need to do is unpack and enjoy. Condo maintenance fees include hot and cold water as well as baseboard heating, adding exceptional value and peace of mind to your homeownership experience. Beyond your front door, indulge in the luxury of nearby shopping, dining, and entertainment, all just minutes away. With effortless access to major thoroughfares, commuting is a breeze, offering you the freedom to explore the beauty of the Niagara region or reach your destination with ease. Opportunities like this don't come along often. Don't miss your chance to own a slice of paradise in one of Niagara Falls most desirable communities. Some pictures are virtually staged. (id:60626)
Housesigma Inc.
105 County Road 12
Greater Napanee, Ontario
Nestled on a picturesque 1.38-acre lot, this solid brick bungalow is the ideal blend of rural tranquility and modern convenience. Boasting 3 bedrooms, including a primary suite with its own ensuite, and a 4-piece main bath, this home is designed with both comfort and functionality in mind. The finished lower level is a standout feature, offering its own kitchen, bathroom, storage space, and a separate entrance perfect for an in-law suite or rental potential. Thoughtful updates, such as a new front door and windows (approximately 7 years old), add to the home's appeal, while main floor laundry ensures everyday convenience. Outside, a 2.5-car garage and expansive driveway provide ample parking, making this property ideal for hosting family and friends. Located just minutes from Napanee, Kingston, and Belleville, youll enjoy easy access to all the amenities you need, all while savoring the peace of country living. Dont miss the opportunity to make this charming property your own. Schedule your private viewing today! (id:60626)
Exit Realty Group
1220, 235 Red Embers Ne Way Ne
Calgary, Alberta
Brand new office space (1100 +/- sqft) on 2nd floor, is available for sale in Brand new shopping centre in Redstone community. Its a mixed use shopping centre with main floor commercial with anchor tenants like Dollarama and grocery store Sanjha Punjab, medical, dental pharmacy and many restaurant more and 50 plus apartments....Exclusive underground heated parking for all the owners. Very ideal for law office, accounting, real estate office, mortgage office etc. (id:60626)
Cir Realty
311 Veterans Drive
Warman, Saskatchewan
Welcome to Rohit Homes in Warman, a true functional masterpiece! Our single family LANDON model offers 1,581 sqft of luxury living. This brilliant design offers a very practical kitchen layout, complete with quartz countertops, walk through pantry, a great living room, perfect for entertaining and a 2-piece powder room. This property features a front double attached garage (19x22), fully landscaped front yard, and double concrete driveway. On the 2nd floor you will find 3 spacious bedrooms with a walk-in closet off of the primary bedroom, 2 full bathrooms, second floor laundry room with extra storage, bonus room/flex room, and oversized windows giving the home an abundance of natural light. This gorgeous home truly has it all, quality, style and a flawless design! Over 30 years experience building award-winning homes, you won't want to miss your opportunity to get in early. We are currently under construction with approximately anywhere from 6-8 months till completion depending on the home. Color palette for this home is our infamous Coastal Villa. Please take a look at our virtual tour! Floor plans are available on request! *GST and PST included in purchase price. *Fence and finished basement are not included. Pictures may not be exact representations of the unit, used for reference purposes only. For more information, the Rohit showhomes are located at 322 Schmeiser Bend or 226 Myles Heidt Lane and open Mon-Thurs 3-8pm & Sat-Sunday 12-5pm. (id:60626)
Realty Executives Saskatoon
489 Salmon River Road
Valley, Nova Scotia
Finally - space for everyone & room to grow. Whether you're a big family or just looking for a home that fits your lifestyle, this Valley property offers country charm with all the benefits of community living. Nestled on a tree lined drive with a classic tire swing & a covered verandah, it feels like your own private retreat. Step inside to a large mudroom with access to a generous side deck that wraps around to the back - perfect for summer barbecues or quiet evenings. The open concept kitchen features a center island, loads of cabinetry, a breakfast bar & a flexible nook for dining or relaxing. A formal dining room with hardwood floors is ideal for hosting & the spacious living room includes leaded glass French doors & a bay window for added character. A full bath completes the main level. Upstairs, you'll find updated flooring, 4 bright BRs - including a primary with 2 closets & a large window topped with an arched transom - as well as an oversized bath with a walk in shower & clawfoot tub. A separate walk in closet down the hall offers excellent storage. The finished walkout basement includes a bright rec room with above grade windows, a separate office & access to the backyard. The roof shingles were updated in 2022. A single car garage & beautiful views out over the field complete the package - and yes, the lot extends into that open field, giving you even more room to enjoy the outdoors in whatever way suits your family best. (id:60626)
RE/MAX Fairlane Realty
18134 73a St Nw
Edmonton, Alberta
Welcome to the “Belgravia” built by the award-winning builder Pacesetter Homes. This is the perfect place and is perfect for a young couple of a young family. Beautiful parks and green space through out the area of Crystalina Nera and has easy access to the walking trails. This 2 storey single family attached half duplex offers over 1600+sqft, Vinyl plank flooring laid through the open concept main floor. The chef inspired kitchen has a lot of counter space and a full height tile back splash. Next to the kitchen is a very cozy dining area with tons of natural light, it looks onto the large living room. Carpet throughout the second floor. This floor has a large primary bedroom, a walk-in closet, and a 3 piece ensuite. There is also two very spacious bedrooms and another 4 piece bathroom. Lastly, you will love the double attached garage. *** Home is under construction photos used are from the same model coolers may vary , to be complete by November of this year*** (id:60626)
Royal LePage Arteam Realty
18130 73a St Nw
Edmonton, Alberta
Welcome to the “Belgravia” built by the award-winning builder Pacesetter Homes. This is the perfect place and is perfect for a young couple of a young family. Beautiful parks and green space through out the area of Crystalina Nera and has easy access to the walking trails. This 2 storey single family attached half duplex offers over 1600+sqft, Vinyl plank flooring laid through the open concept main floor. The chef inspired kitchen has a lot of counter space and a full height tile back splash. Next to the kitchen is a very cozy dining area with tons of natural light, it looks onto the large living room. Carpet throughout the second floor. This floor has a large primary bedroom, a walk-in closet, and a 3 piece ensuite. There is also two very spacious bedrooms and another 4 piece bathroom. Lastly, you will love the double attached garage. *** Home is under construction photos used are from the same model coolers may vary , to be complete by October of this year*** (id:60626)
Royal LePage Arteam Realty
18136 74 St Nw
Edmonton, Alberta
Welcome to the Brooklyn built by the award-winning builder Pacesetter homes and is located in the heart of Crystalina Nera. The Brooklyn model is 1,648 square feet and has a stunning floorplan with plenty of open space. Three bedrooms and two-and-a-half bathrooms are laid out to maximize functionality, making way for a spacious bonus room area, upstairs laundry, and an open to above staircase. The kitchen has a large island which is next to a sizeable nook and great room with stunning 3 panel windows. Close to all amenities and easy access to the Anthony Henday and Manning Drive. This home also ha a side separate entrance and two large windows perfect for a future income suite. *** Home is under construction and almost complete the photos being used are from the exact home recently built but colors may vary, home should be completed the end of this year *** (id:60626)
Royal LePage Arteam Realty

