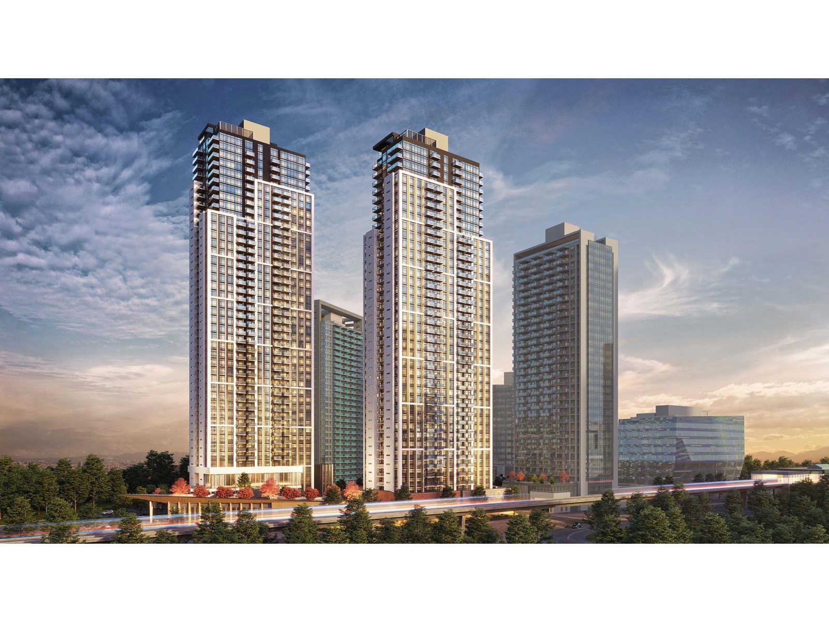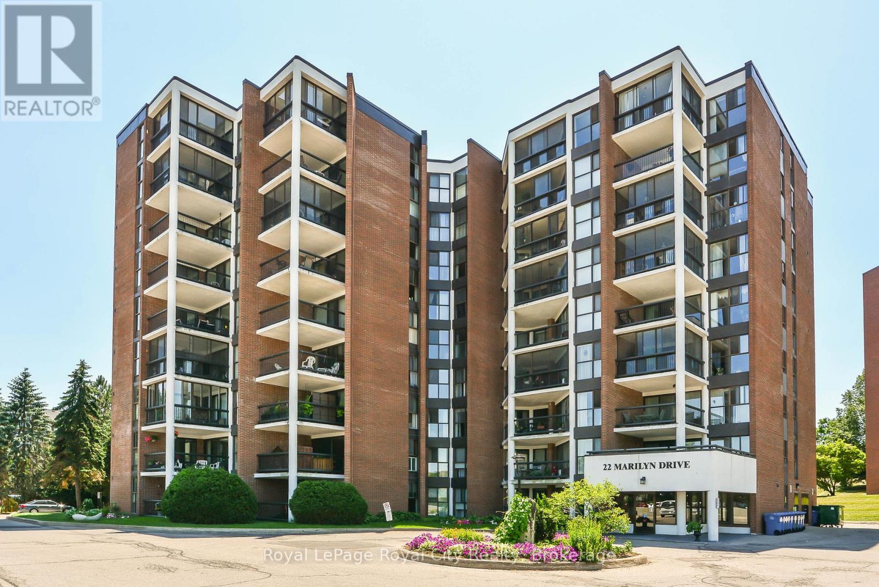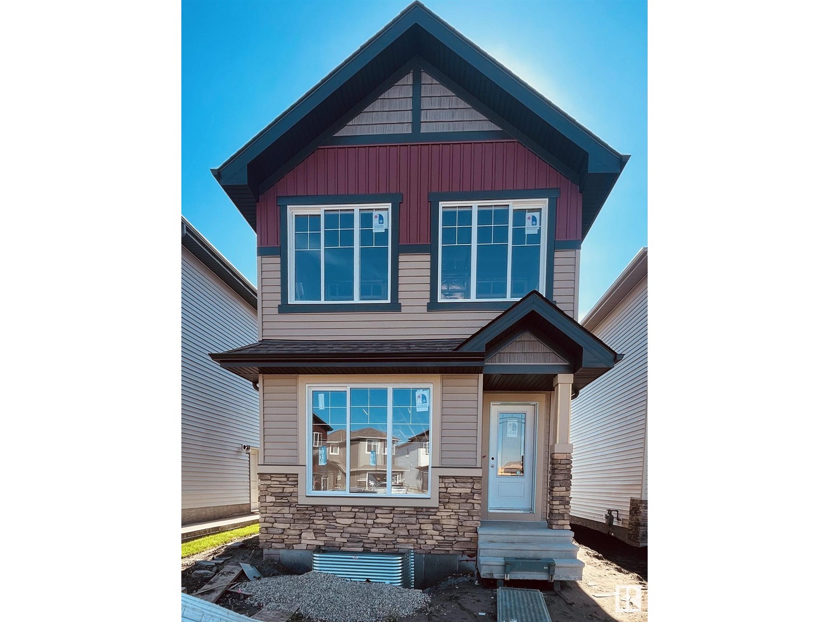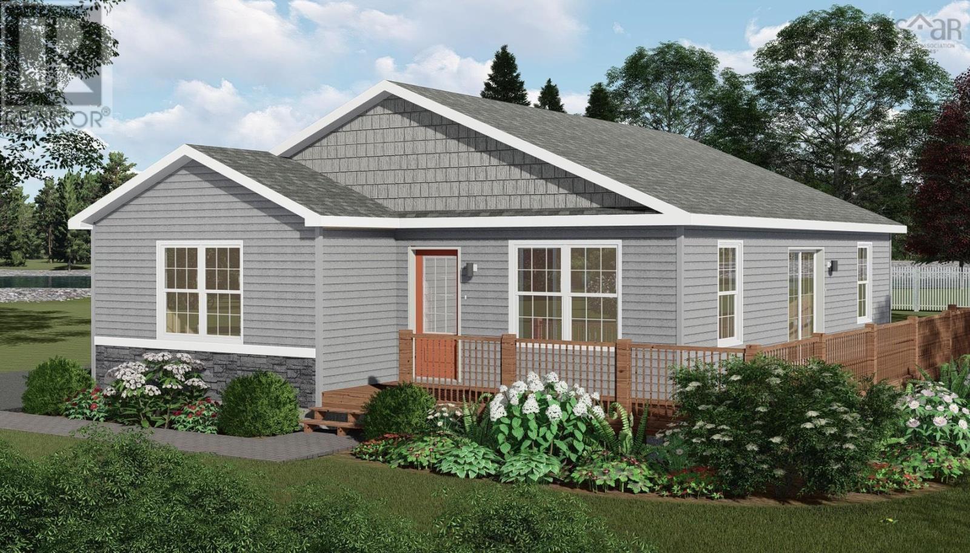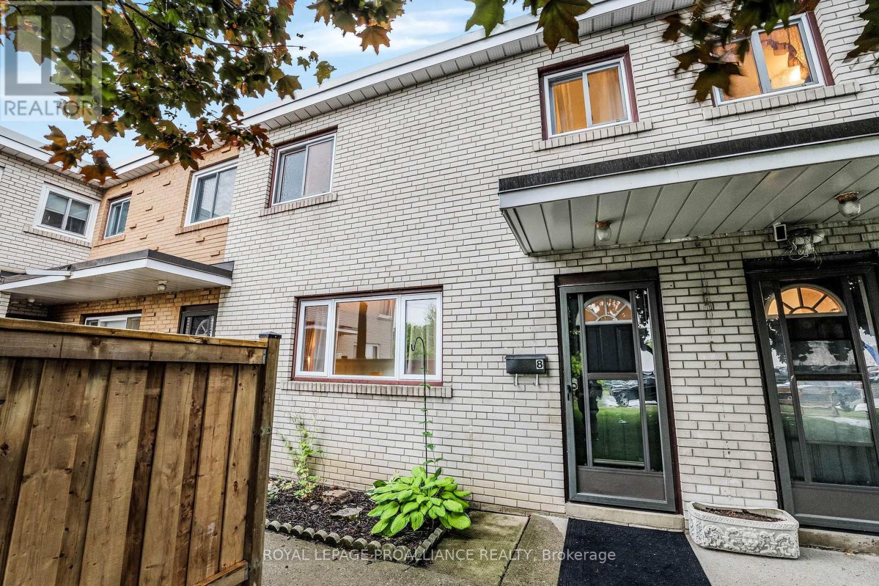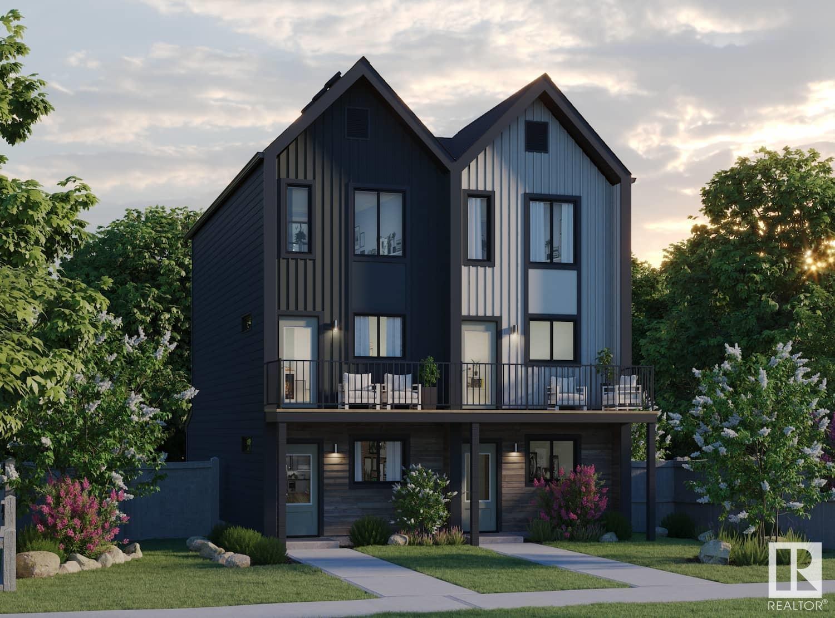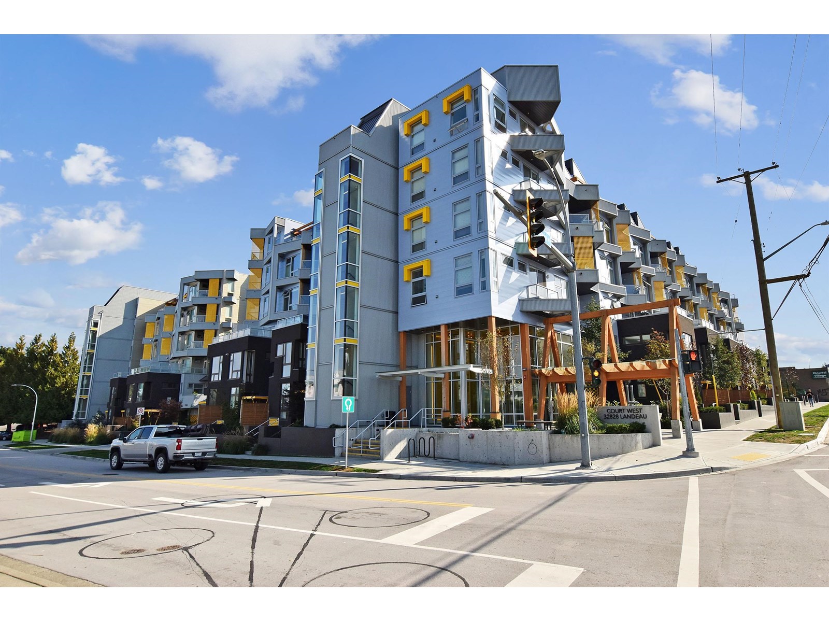7 Ritchie Avenue
Belleville, Ontario
This well maintained legal duplex in Belleville's west end is an ideal purchase for an investor or a first time home buyer. The main floor consists of a two bedroom, one bath unit that open up onto a large deck and sizeable backyard. On the top floor there is a 3 bed, one bath unit that will be vacant as of August 1st. A first time home buyer could live in one unit and rent the other or an investor could choose their own tenant for the upper unit when the current tenants vacate. The basement level provides additional storage and has a laundry area shared by both tenants. The 5 year old roof and the one year old furnace will make sure that there will be no major upgrades required for years to come. Under Belleville's new housing initiatives the large detached double garage has the potential to be turned into an additional dwelling unit. ****The rents are currently $1319.18 for the lower unit and $1700 for the upper. The tenants pay their own hydro and it is separately metered. The main floor tenant maintains the grass and the snow removal as part of their rent. Landlord pays gas($2,048.39) and water ($1,974.60)***** (id:60626)
RE/MAX Quinte Ltd.
2504 - 3883 Quartz Road
Mississauga, Ontario
Ready to call the new prestigious M2 condos your home! You don't need to look any further than this well designed and modern one bedroom and one bathroom condo. This will be your slice of pie in the sky as it is situated on the 25th floor with an unobstructed view of Lake Ontario that you can enjoy from your large balcony. The unit has a high ceiling and other features including an open concept kitchen with built in appliances as well as a spacious bathroom with a shower. One locker is also included in the purchase of the unit. The property which boasts 2 glistening towers that create an impact factor for the Mississauga skyline has numerous amenities. These included an outdoor pool, party room, modern and well-equipped gym, 24-hour concierge, lounges with fireplace, rooftop skating rink, children's playroom, movie theatre, sauna, steam room and community BBQ area. The buildings also have certain retail stores at the ground level and is diagonal to Square One shopping Centre where you will find almost all your daily item requirements. (id:60626)
Sutton Group Kings Cross Inc.
512 13725 George Junction
Surrey, British Columbia
King George Hub's Plaza One by PCI Developments. This Brand new 1bedroom South West facing home features floor to ceiling windows w/ an abundance of natural light, Chef ready integrated kitchen, Spa-like Bathroom, Spacious Patio for entertaining, air conditioning & premium Fulgor Milano stainless-steel appliance. Excellent Amenities like On Site Caretaker, Rooftop Lounges w/ BBQ's, Children's Playground, Co-work & Library Space, Theatre Room & Fitness Hub, etc. With steps to SkyTrain, Save-On-Foods, Rexall, Browns Socialhouse, Central City Shopping Centre, T&T, SFU & Kwantlen Universities, an effortless lifestyle awaits. This great opportunity makes the perfect starter home to live in or to invest! East to show. Virtual staged photo. (id:60626)
Luxmore Realty
52275 Guest Road
Vanderhoof, British Columbia
Check out this adorable, truly turn key lakefront property. Nicely developed lot overlooking the lake, with plenty of room to enjoy all aspects of lake life. From the large upper area with fire pit, space for yard games and room for friends RVs, down to the spacious grassy area at the waterfront, complete with new docks and a handy storage shed, this property has it all. The cabin itself is adorably finished with a spacious main living area, handy flex room at the front with expansive views!(extra bedroom, sunroom, or whatever you want to make it) Newer 3 piece bathroom, 2 well appointed bedrooms and a bonus loft area. Plenty of well situated decks round out this great lakefront package. This property is fully furnished and ready for you to enjoy the lake! Buy today, Lake tomorrow! (id:60626)
Royal LePage Aspire Realty
608 - 22 Marilyn Drive
Guelph, Ontario
Welcome to Riverside Gardens at 22 Marilyn Drive, Unit 608 an exceptional condo situated in one of Guelphs most desirable neighbourhoods. This rare opportunity offers a lifestyle that blends comfort, convenience, and community. Boasting 1293 square feet, this 3 bedroom, 1.5-bathroom unit is filled with natural light and features an airy, functional layout. The bright kitchen and rare dedicated dining space make it perfect for casual meals or more formal gatherings. The enclosed balcony, with its peaceful views over Riverside Park, is the ideal spot to savour your morning coffee while enjoying the surrounding greenery. The unit also offers plenty of storage throughout, including double closets, ensuring you have room for everything. Riverside Gardens is known for its generously-sized units, making this home a true gem for those seeking space without compromising on location. The secure building offers several amenities, including a party room and an exercise room, ideal for staying active and social. With Riverside Park and the Speed River trail system just steps away, you'll have easy access to beautiful walking trails and picnic spots. Shopping and dining are nearby at the Smart Centres Plaza, and with convenient access to Highway 6, commuting and exploring the area is a breeze (id:60626)
Royal LePage Royal City Realty
53 Ficus Wy
Fort Saskatchewan, Alberta
Welcome to the Dakota built by Pacesetter Homes and located in Forest Ridge community. This home has a well design and higher-end finishes such as luxury vinyl plank flooring flows throughout the great room, kitchen, and breakfast nook, creating a warm and inviting atmosphere for family living and entertaining. The kitchen is a chef's dream, featuring elegant two-toned cabinets with an upgraded door profile, quartz countertops, a stylish tile backsplash, and a large island with a flush eating bar. An under-mount stainless steel sink adds both functionality and aesthetic appeal. A 2 -piece powder room is located off the breakfast nook near the rear entry. Upstairs, the primary retreat offers a spacious walk-in closet and a luxurious 4-piece ensuite with double sinks, providing a private oasis. The second level also features two additional bedrooms and a main 4-piece bathroom, perfect for families. This home also boasts a separate side entrance to the basement. *under construction photos may vary** (id:60626)
Royal LePage Arteam Realty
Lot 22-2 Highway 321
Valley Road, Nova Scotia
Lot 22-2 Valley Road in River Phillip Nova Scotia featuring this brand new Bungalow - The Snug by Citadel Homes - awaits its new owner! This 2.718 acre lot is a stones throw away from Oxford and the Trans Canada Highway. Enjoy natures surroundings while also being close to all amenities. The Snug bungalow's lovely exterior, adorned with a delightful deck, wraps the main living area, inviting you into a world of warmth and elegance. As you enter, you'll find yourself immersed in an open and cheerful layout that connects the living, dining, and galley kitchen areas. The multitude of windows illuminates the space, creating an inviting and vibrant atmosphere. The galley kitchen, a true heart of the home, boasts the step-in pantry of your dreams and an eat-in island space, perfect for casual dining and socializing. The well-planned hallway leads to three bedrooms, each thoughtfully designed to offer coziness and convenience. The front primary bedroom, bathed in natural light, features double closets, while the second and third bedrooms provide ample storage and comfort. Central to the Snug's design is the main bathroom, complete with laundry, ensuring practicality and easy living. Experience the quality craftsmanship and energy efficiency synonymous with Kent Homes, carefully curated in this low-maintenance bungalow. Starting from $446,400.00 with the opportunity to pick out your own finishes to create a home custom for YOU!! Many other layouts and home designs available! (id:60626)
Exit Real Estate Professionals
8 - 137 Furnace Street
Cobourg, Ontario
Fantastic opportunity for first-time buyers or investors! This affordable townhouse-style condo is ideally situated in a central Cobourg location, just a short walk to downtown, shopping, restaurants, and the renowned waterfront. Featuring a recently renovated kitchen and bathroom, this home offers modern updates and low-maintenance living. The convenient main floor walkout leads to a south facing deck, the perfect place to relax after a long day and also allows for easy, direct access to two parking spaces ( one owned + one visitor space). Enjoy a functional layout, comfortable living spaces, and the convenience of being close to schools, transit, and all local amenities. Considering the relatively low condo fees, property taxes and utility costs this highly economical property is a perfect first step into home ownership or a fantastic addition to one's investment portfolio! The most recent improvements include; An updated Kitchen w/ all new tile floor, cabinetry, countertops, sink and appliances (2018), New natural gas furnace (2020), Completely Updated Bathroom (2022), All hardwood floors refinished (2018), New Deck (2021) (id:60626)
Royal LePage Proalliance Realty
5117 River's Edge Wy Nw
Edmonton, Alberta
Welcome to this brand new half duplex the “Reimer” Built by the award winning builder Pacesetter homes and is located in one of Edmonton's newest west end communities of River's Edge. With over 1,233 square Feet, this opportunity is perfect for a young family or young couple. Your main floor as you enter has a flex room/ Bedroom that is next to the entrance from the garage with a 3 piece bath. The second level has a beautiful kitchen with upgraded cabinets, upgraded counter tops and a tile back splash with upgraded luxury Vinyl plank flooring throughout the great room. The upper level has 3 bedrooms and 2 bathrooms. This home also comes complete with a single over sized attached garage. *** Photo used is of an artist rendering , home is under construction and will be complete by November *** (id:60626)
Royal LePage Arteam Realty
18 Vanier Place
St. Thomas, Ontario
Welcome to this charming semi-detached house on a quiet street in the south side of St. Thomas. This property has had many recent updates including flooring on main level living room, new kitchen cupboards, new furnace, air exchanger, tankless hot water heater, and air conditioning. It has plenty of natural light, boasts 3 generously sized bedrooms and 1 and a half bathrooms. Located in a desirable neighbourhood right near Lake Margaret, this home offers proximity to schools, parks, shopping, and all the amenities St. Thomas has to offer. Don't miss out on this opportunity to make this your own! (id:60626)
Elgin Realty Limited
202 32828 Landeau Place
Abbotsford, British Columbia
Tenant is moving AT THE END OF AUGUST!!! Walk out patio Just like a 1st floor - modern 1 bedroom on the quiet side facing east to the courtyard. Relax with friends on the huge partly-covered 204 sq ft terrace. Features the best full-size secure parking spot, common EV charging, large locker & bike room. Enjoy a Scandinavian-inspired interior, high ceilings, open plan, wide-plank flooring, spacious kitchen w/eating bar, stainless appliances, quartz counters, Fisher & Paykel fridge, in-suite laundry & storage room. Lots of amenities and a great walkable location & pets-ok.! (id:60626)
Homelife Benchmark Realty (Langley) Corp.
1305, 525 River Heights Drive
Cochrane, Alberta
Experience smart, modern living in this newly built 3-bedroom, 2.5-bathroom townhouse in the sought-after Riversong community. BRIGHT SPRAWLING EAST VIEWS right from your back deck.The main floor welcomes you with a bright, open-concept layout. A contemporary kitchen anchors the space, featuring quartz countertops, sleek matte black hardware, Whirlpool stainless steel appliances, soft-close cabinetry, and a center island with seating. The kitchen flows seamlessly into the dining and living areas, where large windows and luxury vinyl plank flooring create a warm and inviting atmosphere. A discreet powder room is tucked away for convenience. Just off the back entrance, a dedicated mud room adds extra functionality, making it easy to stay organized throughout the seasons.Upstairs, the spacious primary bedroom includes a walk-in closet and private 3-piece ensuite. Two additional bedrooms offer flexibility for family, guests, or home office needs. A full 4-piece bathroom and a centrally located laundry area complete the upper level, adding everyday ease and comfort.The unfinished WALKOUT BASEMENT offers the opportunity to expand your living space with room for future development, storage, or a personalized layout. This home includes thoughtful details such as TRIPLE PANE WINDOWS, a high-efficiency HVAC system, an HRV unit, all contributing to year-round comfort and energy performance.Outside, enjoy both a private rear patio and a covered front porch, ideal for morning coffee or quiet evenings. Two parking stalls are included, offering flexibility for multi-vehicle households or guests. With exterior landscaping and snow removal handled for you, this is a low-maintenance home built for real life.Located in the established Riversong neighborhood, the home offers close access to schools, walking trails, parks, and the Spray Lake Sawmills Family Sports Centre. Highway 22 is moments away, offering easy access to Calgary or west to the mountains. With a functional la yout, quality finishes, and a vibrant community setting - visit the Showhome or contact the listing agent for more details!*Photos are taken from the Showhome and do not reflect the property as this home is still under construction* WANT TO SEE THIS LAYOUT IN PERSON, HEAD TO THE SHOWOME 525 River Heights Drive TO TOUR THE SHOWHOME DESIGN. (id:60626)
Exp Realty



