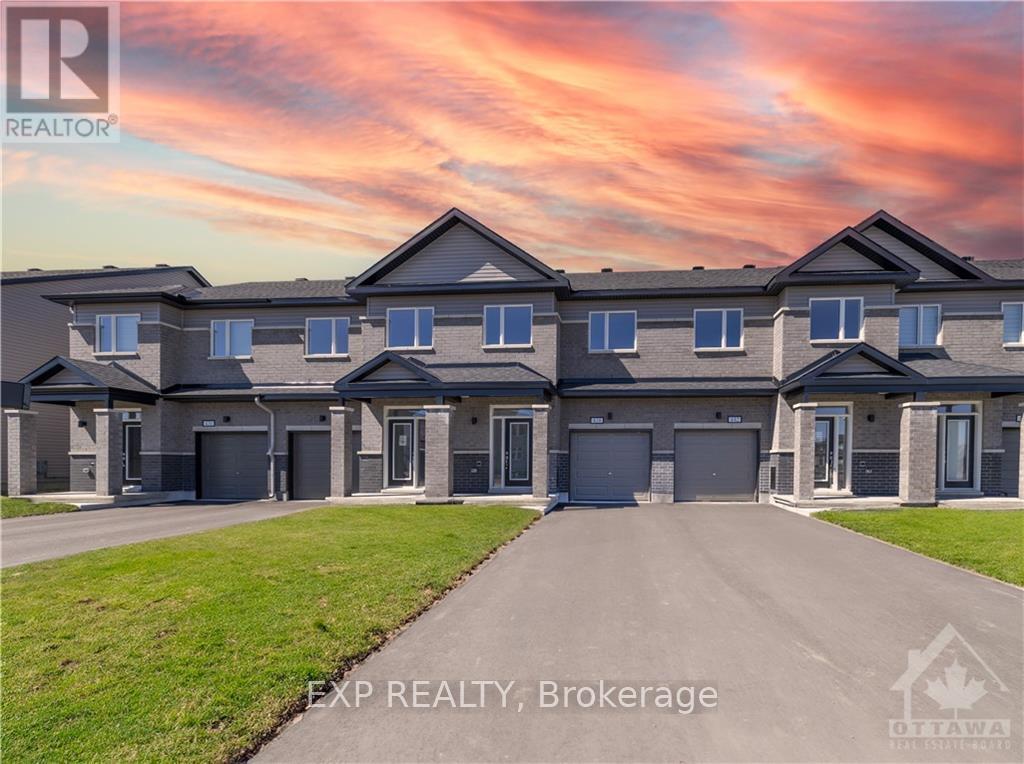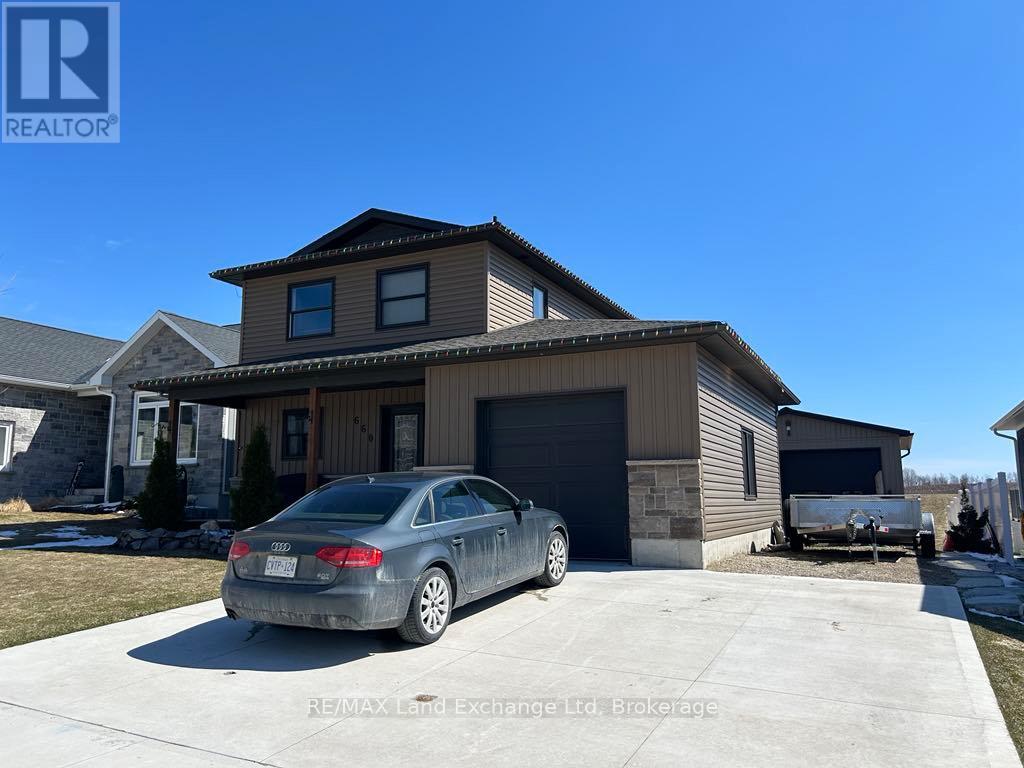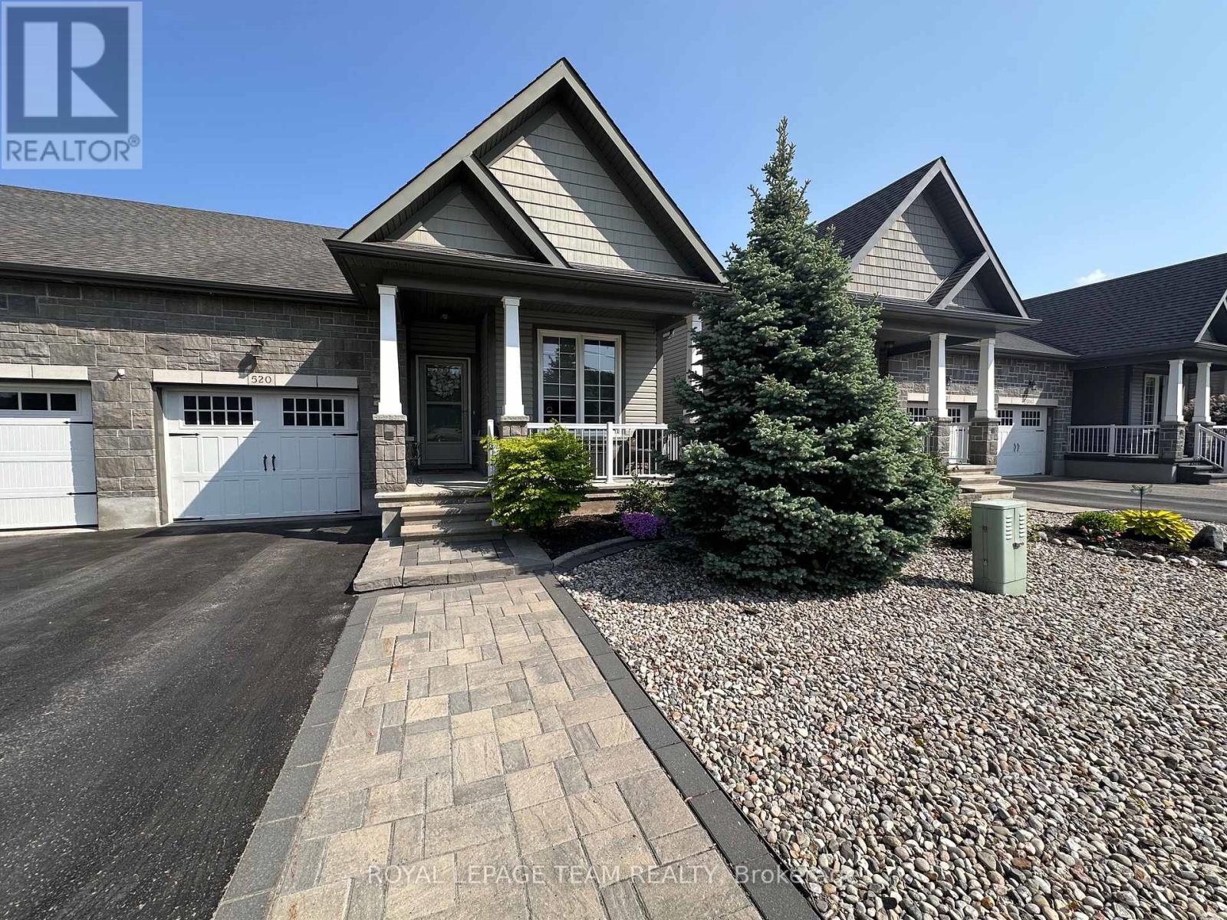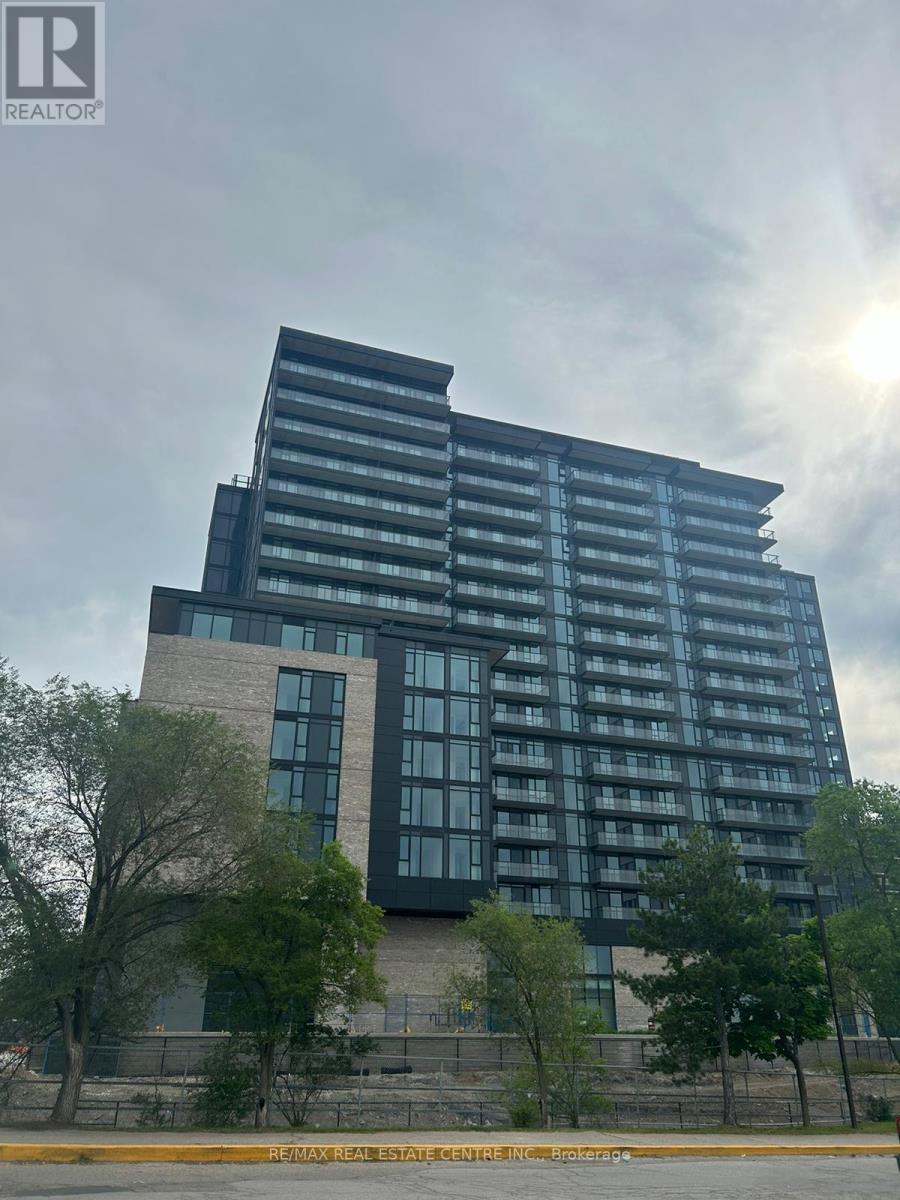847 Marigold Street
London North, Ontario
Welcome to the beautifully maintained home with fantastic curb appeal, ideally located in a sought after North London neighbourhood. Enjoy the convenience of being within walking distance to schools, Wenige Park, the community centre, and shopping amenities. This home offers 3 spacious bedrooms on the main floor plus an additional bedroom and 3-piece bathroom in the partly finished lower level, perfect for guests, teens or home office setup. With no carpet throughout, the mix of tile and laminate flooring makes maintenance a breeze. The updated kitchen features modern appliances, heated tile flooring for year round comfort, and patio doors that open onto a stamped concrete patio in a fenced backyard, ideal for outdoor entertaining. A covered front porch provides a cozy spot to enjoy your morning coffee or relax at the end of the day. Recent upgrades include windows, a new furnace and air conditioning (all in 2022) and a newly poured double wide concrete driveway, offering plenty of parking. Whether you're a young family or downsizing and seeking a condo alternative with the fees, this affordable and move-in ready home is a must-see. Homes in the neighbourhood don't stay on the market for long, book your showing today! (id:60626)
Royal LePage Triland Realty
1926 Hawker Private
Ottawa, Ontario
Move in this Summer! Be the first to live in this BRAND NEW Aquamarine B model LUXURY townhome by Mattino Developments (1816 sqft) in highly sought after Diamondview Estates. Fabulously deep lot approx 124 feet! Limited time only: 3 stainless steel appliances included. Featuring over $20,000 in upgrades including engineered wide plan oak flooring at main floor hall, living and dining areas, upgraded cabinetry in kitchen and baths with soft close doors and drawers, enlarged basement window, smooth ceilings in all finished areas, and air conditioner rough-in. The main level boasts an inviting open-concept layout. The kitchen features ample cabinet/counter space and a convenient breakfast nook bathed in natural light. Primary bedroom offers a spa-like ensuite w/a walk-in shower, soaker tub & walk-in closet ensuring your utmost relaxation and convenience. Additional generously-sized bedrooms perfect for family members or guests. A full bath & a dedicated laundry room for added convenience. Lower level w/family room providing additional space for recreation or relaxation. Association fee covers: Common Area Maintenance/Management Fee. Images provided are to showcase builder finishes. (id:60626)
Exp Realty
78 Athabasca Crescent
Crossfield, Alberta
Very welcoming front porch here, with maintenance free decking. Inside is very cozy, with large living room at the front, plus an eye catching brick fireplace. Dining room is a great space for entertaining, with opening windows. Kitchen is a chefs dream with tons of counter space, an abundance of cupboards, and gleaming new stainless steel appliances. Nook is cozy for your morning breakfast. Great outdoor space, with maintenance free decking, railing & fence. Sidewalk in the back has been just been poured. Grass is just seeded and doing good! Room to park your RV in this back yard. Convenient main floor Laundry, with cabinetry & laundry machines raised for easy access. Main floor bathroom has been recently renovated. Primary bedroom has a good sized window, plus ensuite w/brand new stand up shower. This double attached garage is heated, drywalled & insulated, with convenient man door to the yard. Hot water tank is less than one year old. Kitchen appl, excl stove, are new. New laminate flooring on the main… So many new upgrades here! Furnace has been serviced yearly. Location is ideal, walking distance to Crossfield elementary school and the high school. Walk to the arena and community hall. Walking distance to skate park, Ball diamonds and McCaskill Park. (id:60626)
Century 21 Masters
64 Telfer Road
Collingwood, Ontario
CHARMING FAMILY HOME OFFERING NATURE, CONVENIENCE, & CONNECTION - YOUR CHANCE TO OWN IN DESIRABLE SOUTH COLLINGWOOD! An incredible opportunity awaits in one of Collingwood’s most sought-after family-friendly neighbourhoods! This linked, raised bungalow is ideally located on the quiet south side, just steps from parks, trails, schools, public transit, and basic amenities. Stay connected to it all with downtown, the waterfront, beaches, marinas, trails, shoreline lookouts, and the Collingwood Arboretum just minutes away. Outdoor lovers will appreciate the easy access to Blue Mountain Village and Ski Resort, Wasaga Beach, and surrounding provincial parks for endless year-round adventures. From the moment you arrive, you'll be drawn in by the home’s inviting curb appeal, highlighted by a picture-perfect front tree, colourful garden beds, and a large driveway with space for four vehicles. The spacious backyard offers privacy and room to play, complete with a newer deck and gazebo for easy outdoor dining and relaxing. Step inside to a welcoming front foyer with walk-through access to the yard, and a sun-filled open-concept layout with oversized windows and a kitchen skylight that fills the space with natural light. The kitchen boasts premium stainless steel appliances, and flows effortlessly into the dining and living areas, providing the ideal space for connected family gatherings. The main level features two generous bedrooms, including a primary with a sliding glass walkout to the deck, a 4-piece bath, and the flexibility to convert to three bedrooms if desired. The lower level offers fantastic in-law suite potential with a bedroom, 3-piece bath, kitchen, laundry, and a versatile rec room. With forced air gas heating, central air conditioning, and flexible living space, this #HomeToStay is a standout choice for first-time buyers eager to plant roots in Collingwood - offering exceptional value, comfort, and exciting potential to grow! (id:60626)
RE/MAX Hallmark Peggy Hill Group Realty Brokerage
193 Glen Road
Mclellans Brook, Nova Scotia
Here is the perfect dream home for your family. Situated in an upscale rural neighbourhood just 5 minutes from New Glasgow, this property is rare and ideal for multi-generational living. Featuring 4 generously sized bedrooms and 4 updated bathrooms, with 2 luxurious ensuites, fresh paint throughout AND new appliances in 2021. Enjoy electric heat and a wood stove and propane range AND shes wired for a generator, just in case the power goes out! Step outside to your private backyard oasis featuring a 22' x 32' solar-heated in-ground pool, hot tub, pool shed, and two gazebos. The cherry on top is the double detached heated and fully insulated 24x30 garage, built in 2021! Incredible value here. Do not wait. (id:60626)
RE/MAX Nova (Halifax)
131 Bussieres Drive
Fort Mcmurray, Alberta
Stylish Family Home in a Sought-After Location – 131 Bussieres Drive! Welcome to 131 Bussieres Drive, nestled in the heart of one of Fort McMurray’s most beloved family neighbourhoods—the “B’s”! Surrounded by parks, trails, and top-rated schools, this beautifully updated 1,923 sq ft home offers comfort, space, and flexibility for every stage of family life. Step up to the charming front veranda—perfect for morning coffee or keeping an eye on the kids as they ride bikes along this quiet, family-friendly street. Inside, you’re welcomed by soaring ceilings in the foyer and a fresh, modern interior featuring luxury vinyl plank and carpet (both just 1–2 years old). Even better—purchase now and you’ll have the exciting opportunity to choose your own brand-new LVP flooring, which will be professionally installed before move-in (due to manufacturing defect LVP flooring is being replaced by warranty). Just off the entryway, a versatile front room makes a great home office, playroom, or space for a home-based business. The open-concept living and dining area is bright and inviting, with large windows and a cozy gas fireplace. The kitchen offers a gas stove, corner pantry, and eat-in dining area—ideal for quick weekday meals or big family dinners. A stylishly updated powder room and a practical mudroom/laundry combo lead to the heated double garage, keeping day-to-day life organized and functional. Upstairs, you'll find two spacious bedrooms with blackout blinds, a full 4-piece bath, and a bright primary suite with walk-in closet and ensuite featuring a jetted tub and separate shower. Downstairs, the fully finished basement adds even more space with laminate flooring, two additional bedrooms, a 3-piece bath, and a large rec room—perfect for teens, guests, or movie nights. The sunny, southwest-facing backyard is fully fenced (with a newly replaced section), and features a large deck, pergola, and built-in storage—ideal for summer BBQs and outdoor fun. Located just steps from th e Birchwood Trails and within walking distance to two elementary schools, 131 Bussieres Drive offers the perfect blend of style, space, and location. Don’t miss your chance to personalize your flooring and make this beautiful home truly yours! (id:60626)
RE/MAX Connect
660 Gloria Street
North Huron, Ontario
Discover this incredible opportunity to own a stunning 3-bedroom home, featuring an attached garage and a spacious detached heated shop measuring 26x26. Built in 2020, this custom-designed residence offers modern amenities and a full basement that awaits your personal touch, complete with a rough-in for an additional bathroom. Nestled against picturesque farmers' fields, this property provides a serene and private setting, perfect for those seeking a peaceful retreat while still being conveniently located. Enjoy the best of both worlds with ample space for hobbies, projects, or extra storage in the well-equipped shop. Don't miss out on this fantastic value and the chance to create your dream home in a desirable neighborhood. Schedule a viewing today! (id:60626)
RE/MAX Land Exchange Ltd
31 Osijek Crescent
Brantford, Ontario
Welcome to 31 Osijek Crescent, a well-maintained detached home offering comfort, functionality, and room to grow. With 2 bedrooms and 2 full bathrooms, this home is perfect for first-time buyers, downsizers, or savvy investors. Upstairs, you’ll find a bright and inviting layout featuring a spacious living room, dining room and kitchen, ideal for entertaining. The primary bedroom and guest bedroom are serviced by a stylish 4-piece bathroom. Downstairs, the partially finished basement includes a generous recreation room, a 3-piece bathroom, a wood burning fireplace and an additional bonus room that can easily be converted into a third bedroom or office.Step outside to enjoy the fully fenced backyard, complete with landscaping and a handy storage shed—perfect for summer gatherings or pets at play. The private driveway offers convenient off-street parking. Don’t miss your chance to own this gem in a desirable Brantford location close to parks, schools, and amenities. (id:60626)
Royal LePage Action Realty
520 Clothier Street W
North Grenville, Ontario
Walking into this home, you'll immediately notice the meticulous care and attention to detail that have gone into maintaining it. This gorgeous semi detached home features a 2+1 bedroom configuration with 2 bathrooms, offering plenty of space for comfortable living. The kitchen serves as the heart of the home, featuring sleek Quartz countertops and plenty of prep space for culinary enthusiasts. Its open-concept layout seamlessly connects the kitchen, living, and dining areas, creating a welcoming environment perfect for both entertaining and day-to-day living. Conveniently, the main floor also includes a laundry area, adding to the home's functional appeal. Whether you're hosting a dinner party or enjoying a quiet evening, this home caters to a modern lifestyle with ease and elegance. The spacious basement was designed for comfort and versatility. It boasts a generous family room adorned with large windows, providing an abundance of natural light that creates a welcoming and bright atmosphere, bedroom, full bathroom and large storage room equipped with a utility sink, offering practical solutions for organizing your belongings and pursuing various projects. Single car garage with storage loft. The yard was tastefully designed and offers a low maintenance no grass lifestyle and features a gazebo and deck great for bbqing. Includes a nearly new 14.4 kilowatt generator by Generac capable of providing complete power to the home in case of a power outage. Located close to schools, shopping, hospital. 45 minutes to Ottawa. (id:60626)
Royal LePage Team Realty
1307 - 86 Dundas Street E
Mississauga, Ontario
Immerse yourself in the epitome of urban living within a pristine, brand-new (16 months old)development nestled in the highly coveted Dundas and Hurontario neighborhood. Revel in the grandeur of this expansive unit, boasting 646 square feet of living space, complemented by a balcony that offers panoramic views. Step into a world of refined elegance with modern finishes that adorn every inch of this stylish residence. Your lifestyle is elevated with an impressive array of amenities, including a 24/7 concierge, party room, a chic lounge, and an outdoor terrace that captures the serene beauty of Cooksville Creek. The terrace features cabana-styles eating and a BBQ dining area. Indulge in the well-appointed co-working lounge or maintain your fitness routine at the state-of-the-art fitness center equipped with a personal trainer workstation, cardio and weight machines, and a designated yoga/stretch area. Located minutes from the upcoming LRT, Celebration Square, Square One, Sheridan College. (id:60626)
RE/MAX Real Estate Centre Inc.
28 Heathcliffe Square
Brampton, Ontario
Welcome home to 28 Heathcliffe Square, ideally nestled in Brampton's highly sought-after Carriage Walk community! This spacious townhome, thoughtfully converted from a large 2-bedroom into a versatile 3-bedroom layout (easily convertible back), offers the perfect blend of comfort and convenience. Step inside to a freshly painted, inviting open-concept living and dining area. The large kitchen features a bright eat-in breakfast area with a walkout to your private backyard an ideal spot for morning coffee or evening relaxation. A convenient 2-piece powder room completes the main level. Upstairs, discover beautiful hardwood flooring throughout. You'll find three well-sized bedrooms, including a primary suite with its own full ensuite bathroom. Bedrooms 2 and 3 share a generous walk-in closet, providing ample storage. The unfinished basement presents a fantastic opportunity to custom-design additional living space to perfectly suit your family's needs, complete with a dedicated laundry area and sink. Enjoy true maintenance-free living, as the condo corporation handles all lawn care, snow removal, and exterior maintenance. Embrace a vibrant lifestyle with top-tier amenities right at your doorstep, including an outdoor pool, park, and putting green. Location couldn't be better: just steps from schools, Chinguacousy Park, the library, ski hill, childcare, Bramalea City Centre, and public transit. Plus, enjoy quick access to highways, hospitals, and extensive shopping. This home truly offers everything you need for modern family living. Don't miss this exceptional opportunity! (Please note: Fireplace is "as-is"). (id:60626)
RE/MAX Realty Services Inc.
243 Manning Drive
Chatham, Ontario
This lovely home features an open concept layout with nice upgraded laminate and ceramic flooring throughout. Kitchen is good size with nice cabinets , granite countertops , and quality stainless appliances. Nice large breakfast bar for your gathering convenience, dining area , three main floor bedrooms and 2 baths. Master bedroom has a nice 3pc ensuite ,and the home also offers main floor laundry and great custom blinds with remote control. Basement is unfinished and huge waiting for your personal touches. Private covered deck area off of the kitchen facing green space, finished concrete drive, and 1.5 car garage, fenced yard. Great area close to everything and offers a builders warranty. (id:60626)
One Percent Realty Ltd














