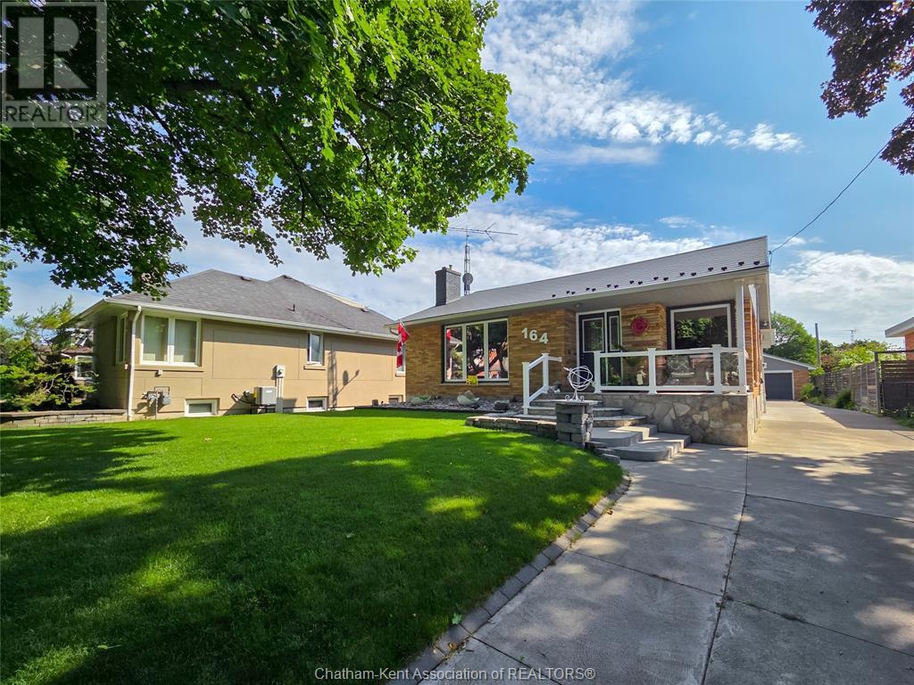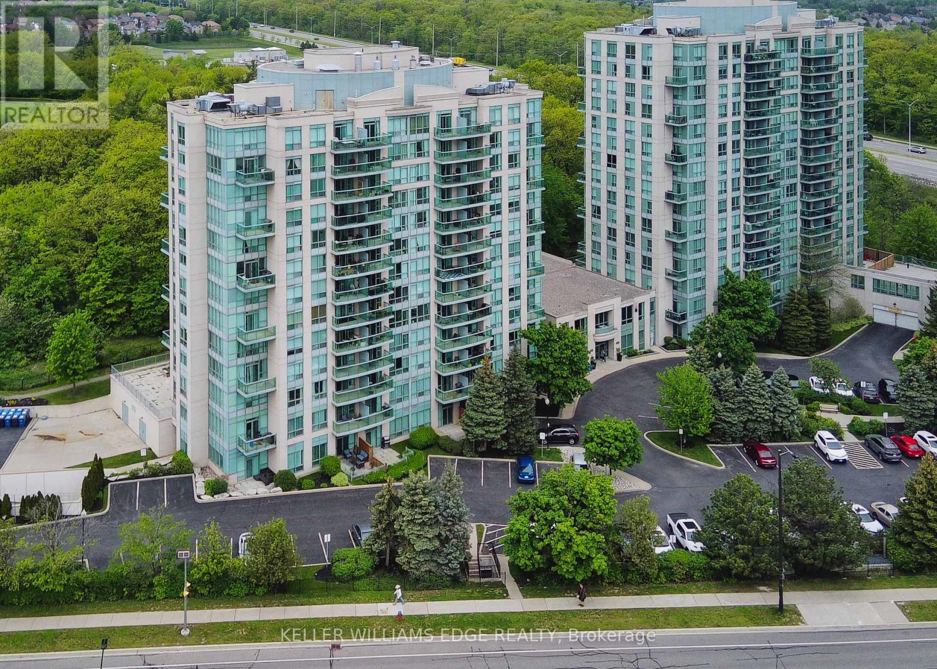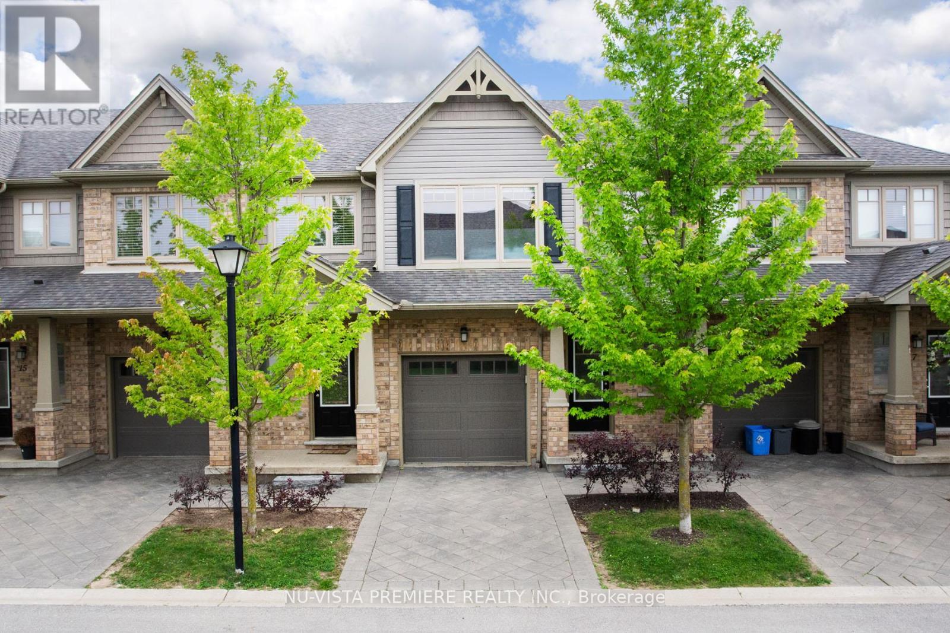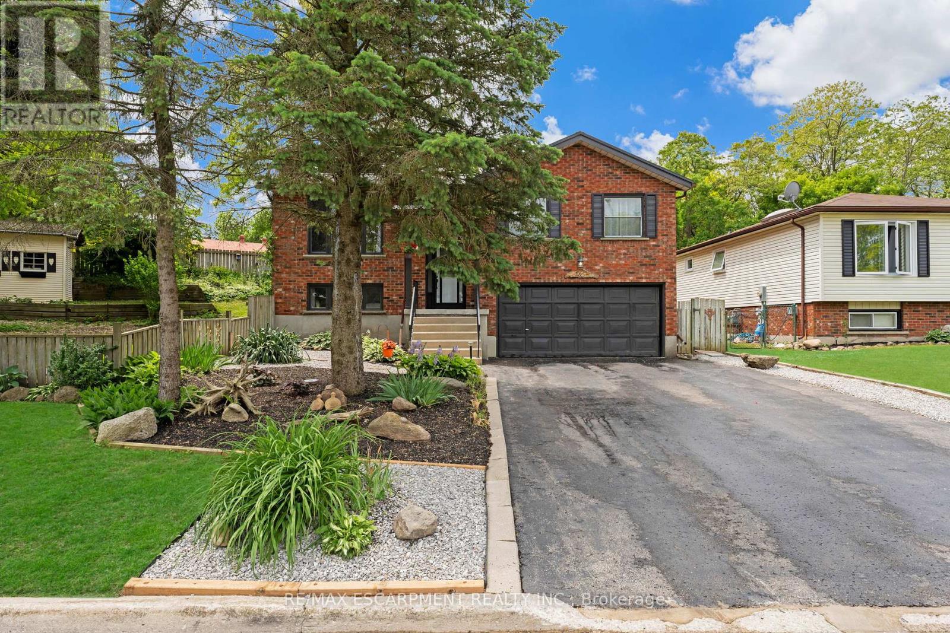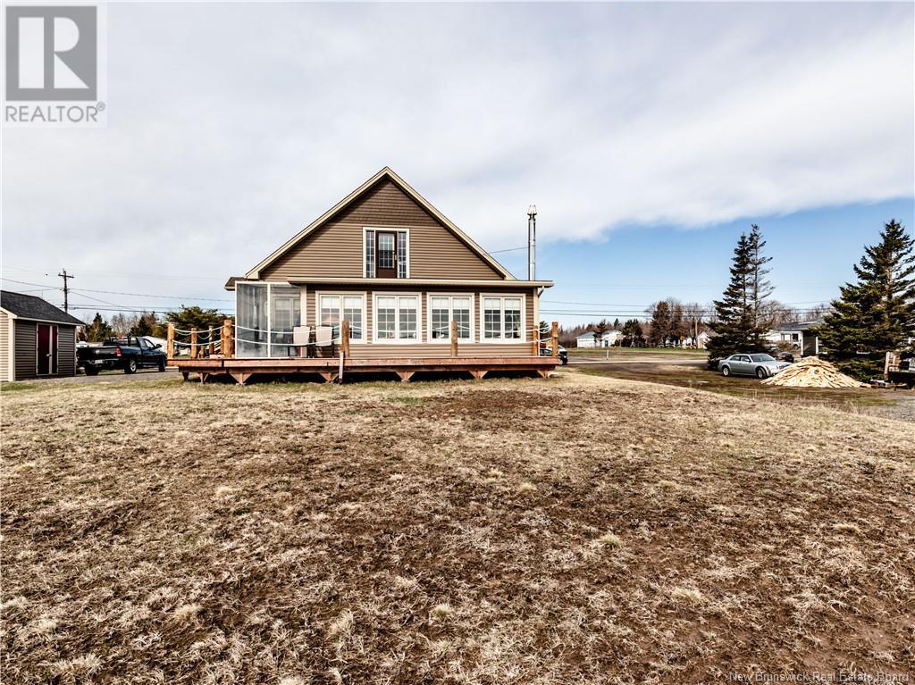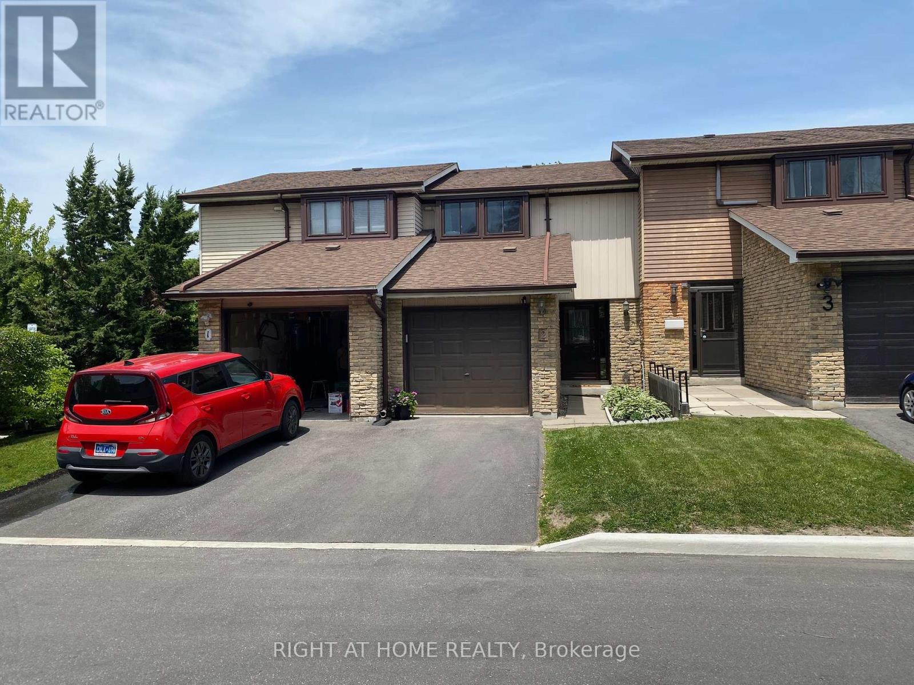150 Gateshead Crescent Unit# 101
Hamilton, Ontario
Turn Key, 2-Storey End Unit, 3 bedroom, 2 bathroom Townhome with a finished basement, fully renovated and cared for by the same owners for almost 20 years. This lovely home offers over 1900 square feet of finished living space featuring an updated kitchen, bathrooms, flooring, and a landscaped backyard patio. Fence, patio door and front door replaced by condo corp in 2021/22. Condo fee's cover Roof, windows, doors, fence, Cable TV, (basic), Special internet offer, water, parking (#101), visitor parking & common elements maintenance. Located in a well maintained quiet complex that includes a recently built playground for the kids. Steps away from shopping malls, schools, parks, library & public transit. 20 minute drive to Burlington, 40 minutes to Mississauga. Don't miss out on this one, book your showing today! (id:60626)
RE/MAX Escarpment Realty Inc.
164 Llydican Avenue
Chatham, Ontario
GREAT SOUGHT AFTER NORTH END NEIGHBOURHOOD, THIS LOVELY RANCHER IS MOVE IN READY WITH MANY UPDATES, FEATURES INCLUDE AN EAT-IN KITCHEN W/GRANITE COUNTERTOPS, FORMAL DINING ROOM, LARGE LIVING ROOM W/WOOD BURNING FIREPLACE, 2 PLUS 2 BEDROOMS, 2 FULL BATHS, OAK STAIRWAY TO LOWER LEVEL INVITES YOU TO A LARGE FAMILYROOM W/GAS FIREPLACE W/BLOWER & THERMOSTAT, LOADS OF STORAGE, BACK-UP SUMP PUMP, FROMT AND BACK DECKS, 2 CAR DETACHED GARAGE, UPDATES INCLUDE, CENTRAL AIR CONDITIONING ( 2024) FURNACE (2011) STEEL ROOF (2023) APPLIANCES FRIDGE,STOVE, DISHWASHER (2024) FRONT PORCH (2023) BACKYARD SHED ( 2023) SPRINKLER SYSTEM FRONT YARD, RV PLUG ON SIDE OF GARAGE AND RV PLUG ON BACK DECK, ENJOY GATHERINGS AND PEACEFUL EVENINGS WITHE FAMILY AND FRIENDS, THE SELLERS RESERVE THE RIGHT TO ACCEPT OR DECLINE ANY OFFERS (id:60626)
Barbara Phillips Real Estate Broker Brokerage
409 12 Street
Dunmore, Alberta
Are you looking for a large Bungalow with Double attached garage a Huge yard and a BIG SHOP. Take a look here in Dunmore. This large bright and cheery Bungalow home offers on the main level 3 bedrooms main floor laundry nice open kitchen with ample cupboard space and pantry garden doors out onto a large deck for all your gatherings and BBQs Bright and sunny living room area with gas fireplace main floor is a very open concept. The lower level offers very large family room 3 to 4 more bedrooms loads of storage space in the lower level as well. Double attached 24X23 garage with entrance into the house this garage is insulated. Now onto this great yard. This property offer a large lot with a large shop 24X38 garden area storage shed and loads of room for the RV room for all the toys and kids to run and paly. If you need space this property offers up all that and so much more. Call today for a private showing of this fantastic home location in Dunmore just minutes to shopping. (id:60626)
RE/MAX Medalta Real Estate
109 Penrose Street
Sarnia, Ontario
*Eligible first-time buyers can receive a total potential rebate of up to $54,000*..........This custom-built home offers more than just a place to live it delivers a complete lifestyle. Backed by a new home TARION warranty. This exceptional property blends modern comfort with income potential.Spanning a spacious 2,040 sq. ft. with an open-concept layout, this home features soaring ceilings, oversized windows, and an abundance of natural light. The chef's kitchen is a standout, showcasing stainless steel appliances, custom cabinetry, quartz countertops, and durable waterproof flooring.Built with energy efficiency in mind, the home includes upgraded insulation, high-efficiency windows, HVAC, HRV, DWHR, and a tankless water heater to lower your utility costs while maximizing comfort.The legal secondary dwelling provides excellent rental income potential or multigenerational living. (id:60626)
Future Group Realty Services Ltd.
802 - 2585 Erin Centre Boulevard
Mississauga, Ontario
Experience stylish urban living in this stunning 2-storey loft-style condo that's sure to impress. Featuring a thoughtfully designed layout with the kitchen, living area, and powder room on the main floor, and a private bedroom upstairs, it offers the feel of a townhouse. Spanning approximately 900 sq ft, this bright corner unit boasts an open balcony with sweeping views of lush greenery and parklands, hardwood flooring on the main level, soaring floor-to-ceiling windows, and a striking spiral staircase leading to the upper level. For added convenience, enjoy two separate entrances ideal for moving larger furniture with ease. Situated in the heart of Mississauga, directly across from Erin Mills Town Centre, this prime location offers everything at your doorstep: shopping, groceries, top-rated schools, parks, cafes, restaurants, hospitals, public transit, and easy highway access. (id:60626)
Keller Williams Edge Realty
92 Ridge Street
Strathroy-Caradoc, Ontario
MOVE IN READY WITH A NICE BACKYARD! Welcome to this beautifully finished raised bungalow, perfectly situated on a desirable street in the sought-after south end of town. Nestled on a generous lot adorned with mature trees, this home offers the ideal blend of comfort and outdoor beauty. Step inside to discover a spacious living room highlighted by vaulted ceilings and modern flooring, creating a bright and airy atmosphere. This inviting space seamlessly flows into a good-sized dining area, ideal for family gatherings and entertaining. The well-appointed kitchen boasts ample cupboard and counter space, a convenient breakfast bar, and includes appliances for your convenience. From the kitchen, you can easily access the deck that overlooks the picturesque backyard, where mature trees provide abundant shade during the summer months, making it a perfect outdoor retreat. The main level hosts three generously sized bedrooms, with the primary suite featuring his and her closets and en-suite privileges to the full four-piece main bathroom, offering both comfort and privacy. The lower level of this home is designed for relaxation and leisure, featuring a spacious family room that provides plenty of space for family activities and entertainment. You will also find two additional bedrooms on this level, perfect for guests or growing children, along with a recently updated three-piece bathroom featuring a modern vanity and a sleek corner glass shower. Location, Location, Location: This bungalow is ideally located in the south end, just a stone's throw away from the local recreation center. Enjoy easy access to a wealth of community amenities including a town pool, beach volleyball courts, basketball courts, a skate park, tennis courts, a baseball diamond, pickle ball courts, the arena and much more. Its an exceptional neighborhood for families, combining convenience with a vibrant community atmosphere. Don't miss your chance this one is a must see! (id:60626)
Century 21 Red Ribbon Rty2000
11 - 1924 Cedarhollow Boulevard
London North, Ontario
Welcome to River Trail Gate at 1924 Cedarhollow Blvd. Former Auburn Homes Model Townhouse. Meticulously crafted from the covered front porch, inviting open floor plan, engineered hardwood with extra large windows giving plenty of natural light. This home boasts a dream kitchen with plenty of cabinets, granite counter top, beautiful back splash, stainless steel appliances and a microwave range hood. From the kitchen you can entertain quests in your private deck in the backyard. Second floor has 3 bedrooms. Master bedroom with a walk in closet and a 3 pc ensuite. Two more large bedrooms and an additional office space. This home also comes with a fully finished basement. Come and see the home to experience elegance and sophistication in every corner. Great home with walking distance to Cedarhollow Public School and to the New Food Basics. Close to Fanshawe College and Western University, Masonville Mall and the YMCA. (id:60626)
Nu-Vista Premiere Realty Inc.
406 958 Pharoah Mews
Langford, British Columbia
Like new unit on the QUIET side of the building with TWO parking spaces. No need to compromise here! 2 bedroom, 2 bathroom, 2 parking spots on the NW side of the building with large covered balcony. Enjoy ductless split heat pumps/AC in the bedrooms and living area, quartz counters throughout with waterfall kitchen island, Samsung stainless appliance package: gas stove (convection, air fryer, dehydrator) french door fridge (ice and water) bottom mount freezer, microwave, dishwasher and stacking front load washer and dryer. Euro laminate floor in living area, ceramic tile floors and surrounds in ensuite and second bathroom. Designer cabinets throughout and large pantry! Premium tiled kitchen backsplash, shower/tub surrounds bathroom floors, and linear fireplace feature wall. One storage locker and common bike storage. Rentals, pets, BBQ’s allowed! The complex features a meeting/party room and a fitness room. Fabulous location, walk to many amenities, short drive to recreation and schools. (id:60626)
Engel & Volkers Vancouver Island
1902 Ash Crescent Se
Calgary, Alberta
An incredible opportunity awaits with this versatile property, situated on an M-CG zoned lot—ideal for future redevelopment into townhomes or a fourplex (per City of Calgary zoning guidelines). Currently tenant-occupied, this home offers the flexibility to hold as a revenue property or move in and renovate over time to build equity. The home features solid bones and is located in a highly accessible area with excellent proximity to shopping, major thoroughfares, Bus Rapid Transit, and downtown Calgary. A double detached garage adds further value and rental potential. Whether you're an investor, developer, or savvy homebuyer, this is a rare chance to capitalize on a growing area! (id:60626)
Trec The Real Estate Company
26 Turner Drive
Norfolk, Ontario
Exquisitely-updated all-brick backsplit nestled in Simcoes serene south enclave bordering a conservation park. This 2+1 bedroom gem boasts 1326sf of luxurious living, including a fully finished basement. The main level captivates with brand new flooring, fresh paint, and abundant natural light streaming from three directions. The impressive kitchen is both functional and practical new sleek s/s appliances, fresh countertops, & modern hardware. Two main floor bedrooms, adorned with the same elegant flooring, share a refreshed 4pc bathroom. The lower level dazzles with a spacious rec room anchored by a gas f/p, the third bedroom, a chic 2pc bath, a versatile utility/laundry room combo, and access to 1.5 car garage. The crown jewel is the breathtaking south-facing backyard, a private Muskoka-like oasis featuring 12x11 screened gazebo, new decking, lush greenspace ultimate space to host family & friends! Side yard offers ample greenspace for children to play, or for those with green thumbs to hone their skills. Bonus: sand-point well for all your watering needs! Note: metal roof 2023, 100AMP, & double wide paved driveway. Steps to scenic Lynn Valley Trails & Brook Conservation Park. Mere minutes to Lake Erie sandy shores, town amenities, & beautiful Norfolk County countryside! This turn-key masterpiece redefines refined living. (id:60626)
RE/MAX Escarpment Realty Inc.
1538 Route 475
Bouctouche Bay, New Brunswick
This stunning property with direct water frontage on the Bay of Bouctouche is a rare find and one you won't want to miss. From the moment you arrive, you'll be captivated by the peaceful setting and breathtaking views. The home's front balcony offers a picture-perfect panorama of the bay. The exterior features a storage shed, a lovely three-season sunroom, and direct access to the bay via a short set of stairs. It's the perfect location for outdoor enthusiasts enjoy canoeing, kayaking, ice fishing, and so much more right from your backyard. Featuring cathedral ceilings enhancing the sense of space and light, the interior's open-concept design connects the living room, kitchen, and dining area, making it both functional and inviting for everyday living and entertaining. A highlight of the home is the family room, boasting large windows that frame the incredible water views. Cozy up in this space around the wood stove it's sure to become your favorite spot in the house. The main floor also includes the primary bedroom, a full bathroom, and a convenient laundry room. Upstairs, youll find two additional bedrooms, a half bath, and an open hallway with the potential to add your own private upper-level deck imagine the views! The home also includes a 5-foot crawl space basement, perfect for all your storage needs. Dont miss the opportunity to own this waterfront gem. Call today for more information or to schedule your private viewing! (id:60626)
Exit Realty Associates
2 - 221 Ormond Drive
Oshawa, Ontario
Beautifully updated 3-bedroom townhome in North Oshawa's desirable family-friendly community! Thoughtfully renovated from top to bottom with over $55K in upgrades, including: full bathroom reno (2019), kitchen + main floor remodel with updated appliances (2020), finished basement with powder room and laundry (2023), upgraded electrical panel (2020, permit/ESA), and much more. Major items like windows, doors, heat pump, washer/dryer, and hot water tank have all been replaced between 20172020. Spacious layout, walkout to a private fenced yard, and tons of basement storage! Conveniently located near schools, parks, shopping, transit, and Durham College/Ontario Tech. Move-in ready with nothing to do but unpack! Whether you're a first-time buyer, downsizer, or investor, this one checks all the boxes. (id:60626)
Right At Home Realty


