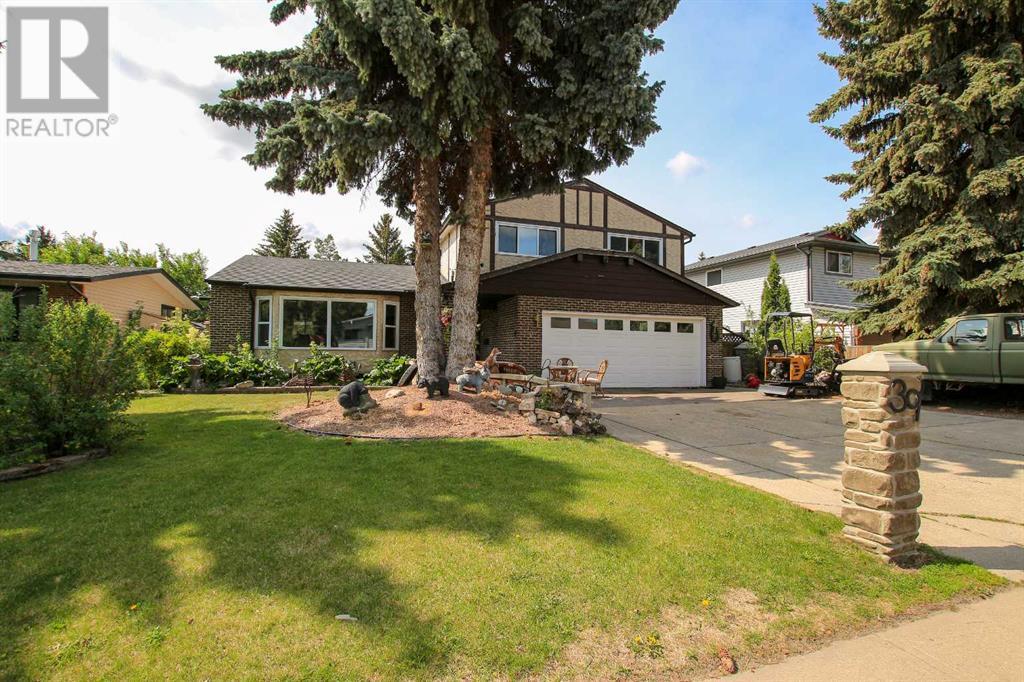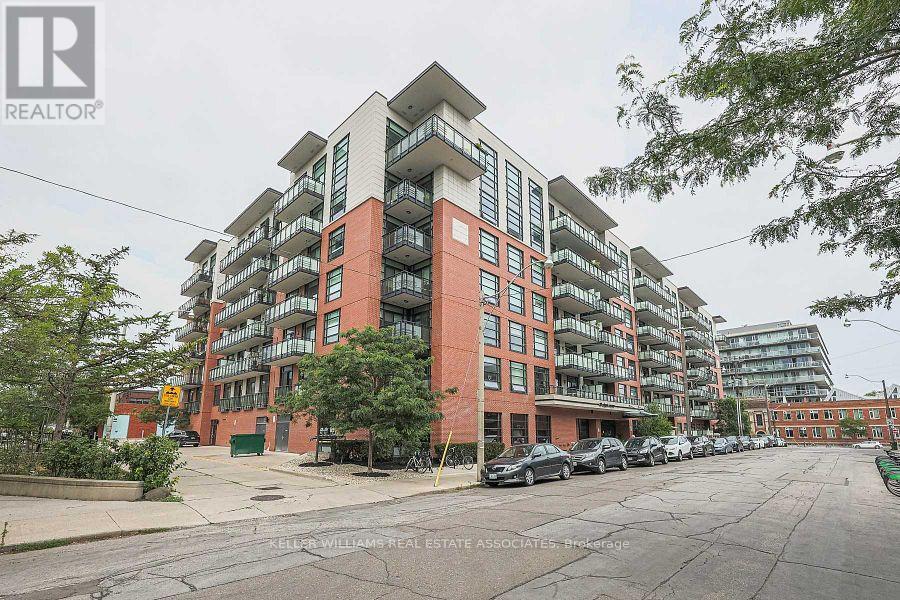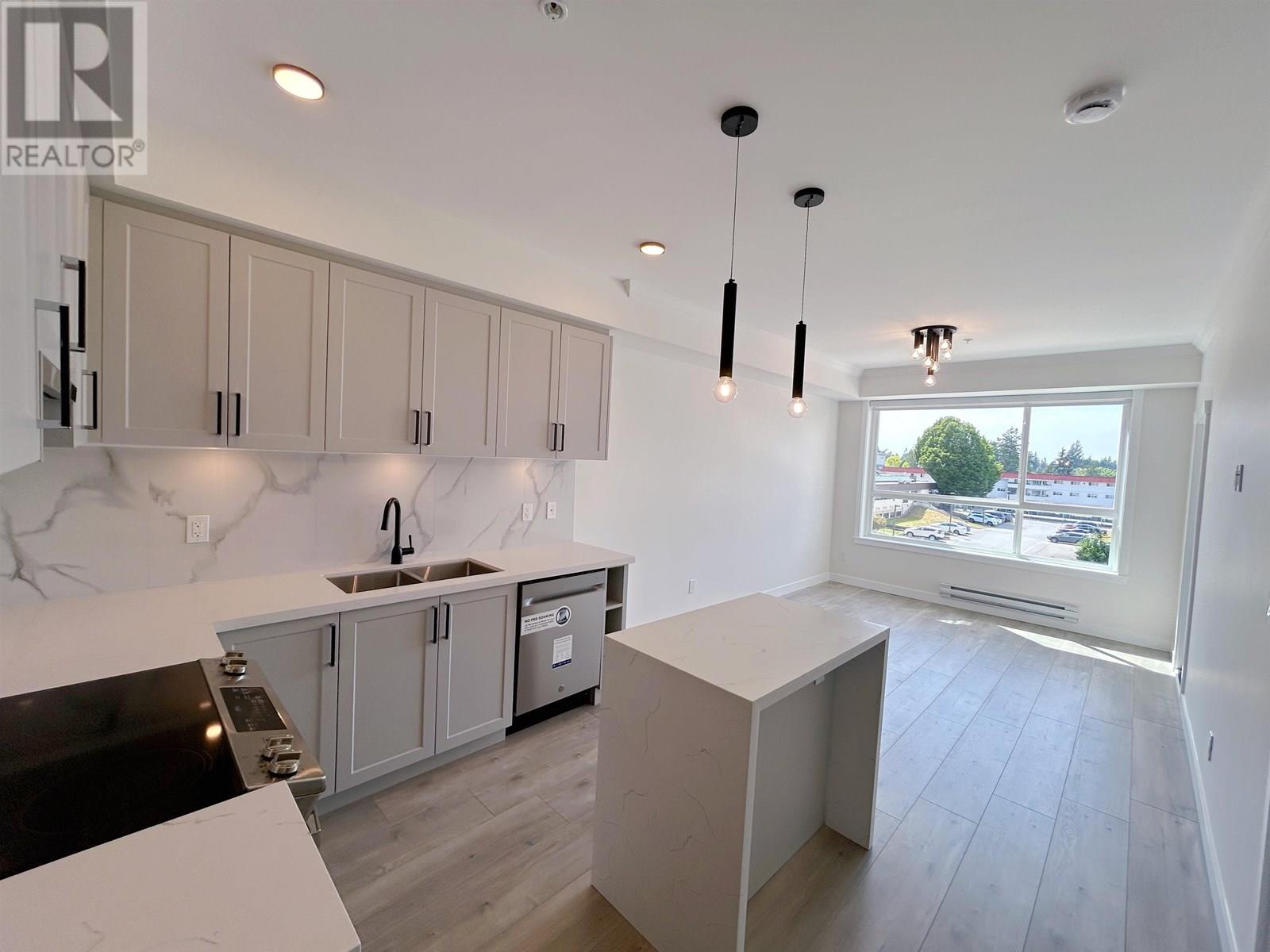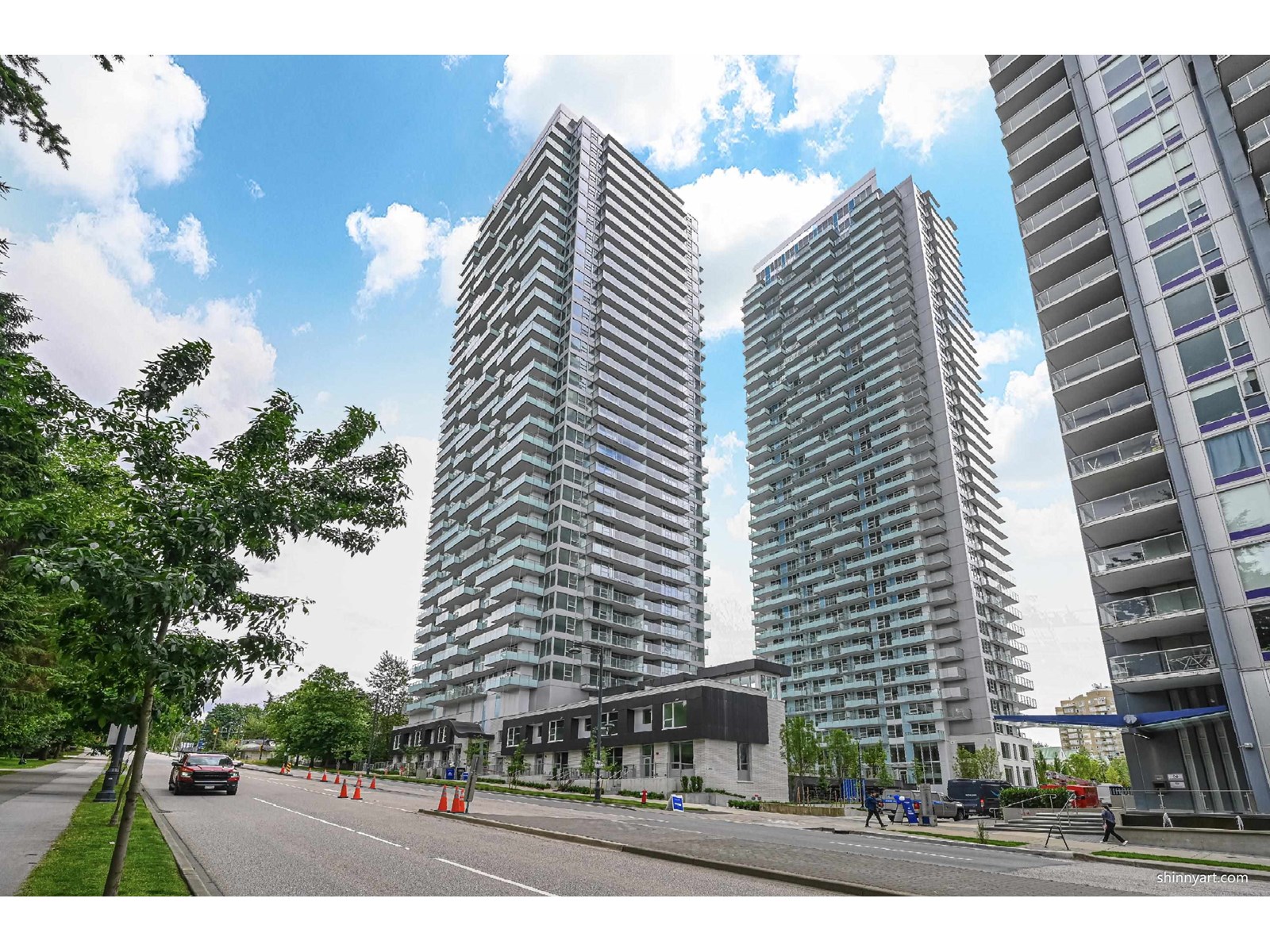1502 - 50 Kingsbridge Garden Circle
Mississauga, Ontario
Stunning, Fully Renovated 1+Den Condo in Prime Location! Experience modern living in this beautifully updated 1 bedroom + den suite located in one of the area's most desirable neighbourhoods. Featuring premium laminate flooring throughout, a fully renovated kitchen with granite countertops, a stylish breakfast bar, under-mount sink, and upgraded cabinetry. The elegant bathroom showcases a granite vanity and contemporary finishes. Enjoy a bright and spacious open-concept living/dining area with breathtaking views. The functional den is perfect for a home office or guest space. Additional highlights include in-suite laundry, convenient access to shopping, Square One, public transit, and more. A perfect blend of style, comfort, and location this gem wont last long. Featuring 2 parking and 5 lockers!!! 4 lockers rented out for monthly income! (id:60626)
RE/MAX Professionals Inc.
14 Huron Street
Deep River, Ontario
Attention Investors- This 4-unit apartment building could be the investment opportunity you've been waiting for. Offers 4- spacious 2-bedroom units with each unit featuring 2 bedrooms, living room, 4 pc. bath, kitchen and laundry/utility room, Recent renovations include - new roof, windows, interior doors and fire alarm system. Great central location close to shopping, schools and more. Rear lane access with 4 single garages. Fully occupied. Don't miss this excellent investment opportunity. 48 hour irrevocable required on all offers. (id:60626)
James J. Hickey Realty Ltd.
3220 William Coltson Avenue Unit# 1703
Oakville, Ontario
Modern Luxury & Prime Oakville Living – Welcome to Unit 1703 at Upper West Side Condos! Introducing the Lenox floor plan, a thoughtfully designed 1-bedroom layout featuring a private balcony with expansive views, built by the award-winning Branthaven Homes. This brand new suite offers upgraded stainless steel appliances, premium finishes, and a sleek 3-piece bathroom with a glass shower—perfect for modern living. Enjoy the convenience of the Smart Connect System and indulge in a full suite of amenities including a concierge, rooftop BBQ terrace, co-working lounge, party and meeting rooms, pet wash station, visitor parking, and more. Located in the heart of Oakville, you're within walking distance to grocery stores, LCBO, retail shops, and restaurants. A commuter’s dream with easy access to Highways 403 & 407, Sheridan College, Oakville Trafalgar Hospital, and popular shopping destinations like Longo’s, Superstore, and Walmart. Includes 1 underground parking space and 1 locker. Experience sophisticated condo living in one of Oakville’s most vibrant and connected communities. (id:60626)
RE/MAX Escarpment Golfi Realty Inc.
39 Allan Street
Red Deer, Alberta
6 BEDROOM, 4 BATH 2-STOREY ~ 2,745 SQ. FT. ABOVE GRADE ~ SOUTH FACING BACKYARD W/MATURE LANDSCAPING, COVERED PATIO & ROOFTOP DECK ~ SEPARATE ENTRY ~ Mature landscaping offers eye catching curb appeal ~ Covered front entry leads to a large tile foyer with ample closet space, room for a bench and convenient garage access ~ The living room is a generous size, offers hardwood flooring and a large bay window overlooking the front yard ~ Archways lead to the formal dining room where you can easily host large gatherings ~ The kitchen offers a functional layout with ample cabinet and counter space, full tile backsplash, wall pantry, large south facing window overlooking the backyard and opens to a breakfast nook ~ Huge main floor family room has a wet bar, stone faced fireplace, separate rear entry, and sliding patio doors that lead to a large covered concrete patio, another large uncovered concrete patio, outdoor fireplace and the backyard ~ The laundry room has hot and cold taps plus built in cabinets for storage ~ 2 piece main floor bath ~ Main floor bedroom has a built in desk and a wall of built in cabinets ~ Spiral staircase leads to the upper level ~ The primary bedroom can easily accommodate a king size bed plus a sitting area, and features a stone faced fireplace, spacious walk in closet, 3 piece ensuite, and sliding patio doors to a south facing rooftop deck ~ 4 additional bedrooms located on the upper level share an oversized 4 piece bathroom with a jetted soaker tub and walk in shower with a bench ~ The basement offers a large family room with a brick fced fireplace, recessed lighting and a pool table, 3 piece bathroom with a large walk in shower, a spacious den, and ample storage throughout including a false door to a "hidden" room ~ Double attached garage plus an extra large driveway offer ample parking ~ The sunny south. facing backyard is landscaped with mature trees, shrubs and perennials, has a garden shed for storage, and is fully fenced with back alley a ccess ~ Excellent location in desirable Anders Park with easy access to parks, playgrounds, schools, walking trails, shopping and all other amenities close by. (id:60626)
Lime Green Realty Inc.
32 Evergreen Court
Bass River, Nova Scotia
Wake Up to Oceanfront Serenity-A Bay of Fundy Gem with Investment Potential. Imagine starting every morning with a coffee in hand, watching the tides of the iconic Bay of Fundy roll in from your expansive deck. This exceptional modern beach home is more than a property-its a lifestyle investment, blending luxury living with strong rental income potential. Nestled on a generous 15,000 sqft landscaped lot, this duplex-style home offers breathtaking ocean views from three vantage points. Each unit features three spacious bedrooms, a large upgraded bathroom, and all appliances, including a dishwasher upstairs both long-term living and short-term renting a breeze. Crafted just 17 yrs ago with care and precision by MDF, this home showcases high-quality finishes, rich hardwood flooring, stylish custom cabinetry, detailed moldings, and energy- efficient heat pumps. Whether youre looking for a vacation retreat, a year-round residence, or an income-generating asset, this property delivers. The layout is ideal for flexibility: the lower level is currently tenanted, while the upper one serves as a successful vacation rental. Use one, rent the other-or enjoy both. The upper-level deck (stained in 2024) offers a panoramic sanctuary, directly accessible from the primary bedroom-perfect for reading, relaxing, or simply taking in the waves. Enjoy an outdoor lifestyle like no other:beachcombing, clams digging, fishing right from your property, or playing with family in your private green space. With city-like convenience and the peace of a coastal escape, this home is an investors dream and a retirees paradise. A must- see, must-feel, must-live opportunity. Whether you're expanding your real estate portfolio or seeking your forever coastal home, this rare oceanfront haven is ready to impress. (id:60626)
Century 21 Trident Realty Ltd.
2, 4407 116 Avenue Se
Calgary, Alberta
A Rare find!!! Opportunity is knocking to purchase an industrial bay with all restaurant equipment included. Awesome location minutes from Barlow Trail & Deerfoot Trail. This END unit is in great condition, with two washrooms, a walk-in-cooler and a Mezzanine. Call today for your private viewing. (id:60626)
Century 21 Bravo Realty
511 - 88 Colgate Avenue W
Toronto, Ontario
This Is A First Time Home Buyers Dream! Just Unpack And Unwind In This One Bedroom, Sun Drenched Loft Apartment. It Has SW Views From The Balcony, 9Ft Ceilings, Reclaimed Brick Feature Wall, Engineered Hardwood Flooring, Granite Counters & Stainless Steel Appliances in The Galley Kitchen. (id:60626)
Royal LePage Real Estate Associates
Sl G 5535 Woodland Cres E
Port Alberni, British Columbia
Townhouse in a brand new development in Westporte Place. This 3 bedroom, 2.5 bathroom townhouse with single car garage is part of the new 11 units being built in this sought after neighborhood. The main level features an open concept living room, kitchen, dining with sliding glass doors opening up the patio area. There is a 2 piece bathroom on the main and an attached single car garage. The upper level you will find a spacious primary bedroom with 4 piece ensuite and walk in closet, 2 more additional bedrooms, 4 piece main bathroom and laundry room. Highlights include; ducted heat pump and electrical rough in for one EV charger in garage (supply and installation not included). Complex consists of RM1 Multi-Family zoning with 3 Tri-plex buildings & one Duplex with underground services. Close to Paper mill dam and bus service nearby. Each unit is GST applicable. New Home Warranty. $360.17 per month for strata fees, no age restrictions and pet friendly with restrictions. (id:60626)
RE/MAX Mid-Island Realty
334 Fundy Wy
Cold Lake, Alberta
Modern Hailey style home built by Kelly's Signature Homes Ltd, with a double heated garage, located in Cold Lake North - close to Kinosoo Beach, the hospital, and a future playground! The yard will be fully landscaped and fenced and will include a concrete driveway and side walk. As you open the front door you are greeted with a good size entry with access to the garage and then a few steps up to the great room with 10ft ceilings and consisting of a living/dining/kitchen. The kitchen will have modern custom cabinets with quartz countertops, and a good size island with a $4000 appliance credit. Also on this floor are two bedrooms and the main bathroom. Up a few steps and you are in the large primary bedroom with 2 walk in closets, and FULL ensuite with tiled shower & separate tub. Main level flooring is a combination of tile & vinyl, and the fully finished basement will have in-slab heat and consist of a big family room, 2 more bedrooms and a full bathroom. (id:60626)
Royal LePage Northern Lights Realty
322 12109 223 Street
Maple Ridge, British Columbia
Move in ready! Brand new 2 bed 1 bath unit offers a spacious layout with high ceilings creating a bright and airy feel. Enjoy a west-facing balcony overlooking the tranquil garden courtyard. The designer kitchen boasts quartz countertops and SS appliances. Relax in a spa-inspired bathroom. Unmatched amenities include a full gym, yoga studio, social lounge, and rooftop patios with panoramic mountain views. Located in the heart of Maple Ridge - just steps from transit, shopping and schools. (id:60626)
Magsen Realty Inc.
2306 13768 100th Avenue
Surrey, British Columbia
Brand new South-facing 1-bed 1-bath luxury unit at Park George by Concord Pacific! The 23rd floor with a spacious balcony offers expansive city views. Enjoy unmatched resort-style amenities: 24hr concierge, coworking lounges, fitness centre, yoga/spin studios, indoor pool, hot tub and more. Prime location-just steps to Skytrain, SFU, Central City Mall, dining, and everyday conveniences. Ideal for both end-users and investors! (id:60626)
Magsen Realty Inc.
708 13768 100 Avenue
Surrey, British Columbia
Prime city living, this luxury 1-Bedroom Southwest upper unit by Concord Pacific - Park George, meticulously finished with refined taste and attention to detail, this bright southwest facing features panoramic city views, and an efficient layout that maximizes comfort and style. Enjoy resort-style amenities in the exclusive clubhouse, including a fully equipped fitness centre, indoor swimming pool, and children's play area - ideal for both relaxation and recreation. Located in the heart of Surrey, steps to Skytrain, shopping, dining, and entertainment, this is the perfect property for the investors, or the first-time home buyers seeking the best of modern convenience and luxury. (id:60626)
Royal Pacific Realty (Kingsway) Ltd.














