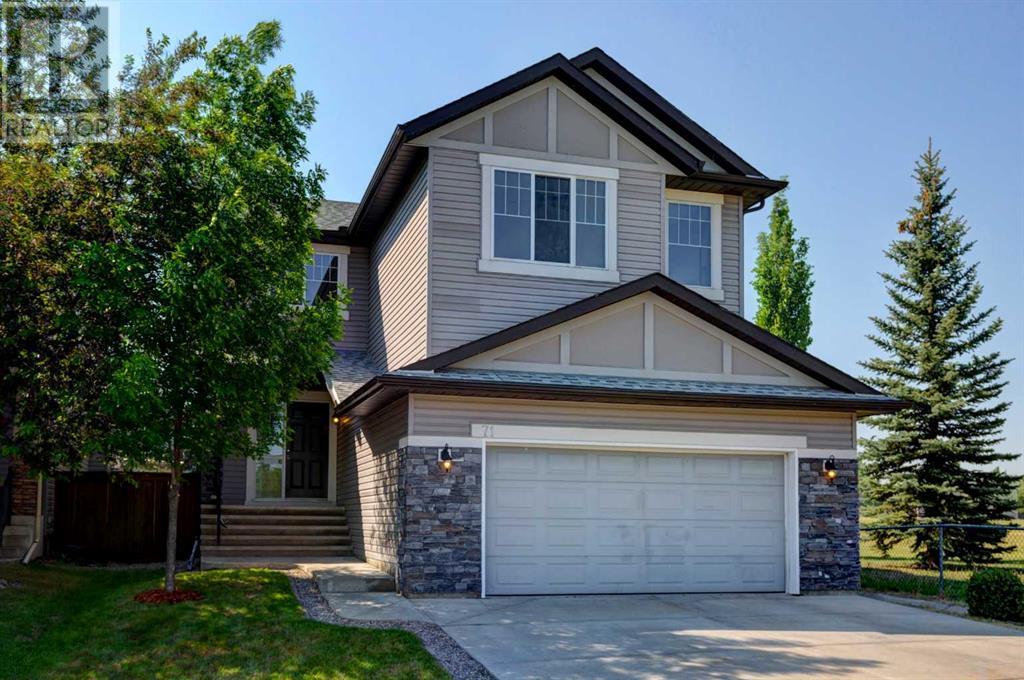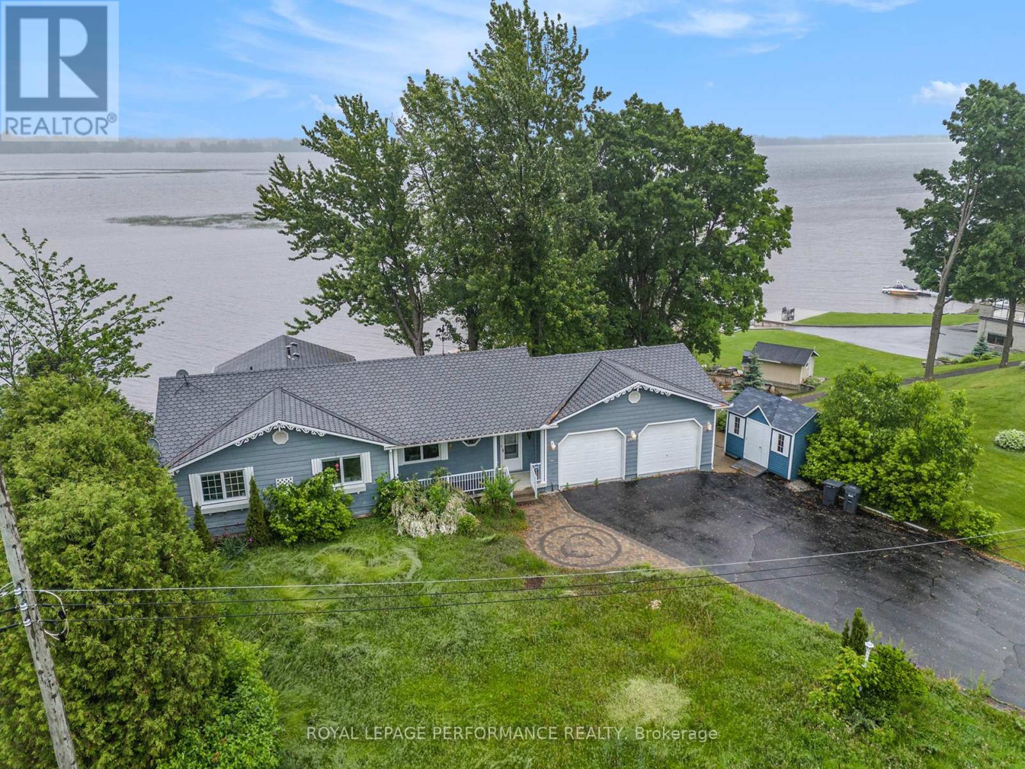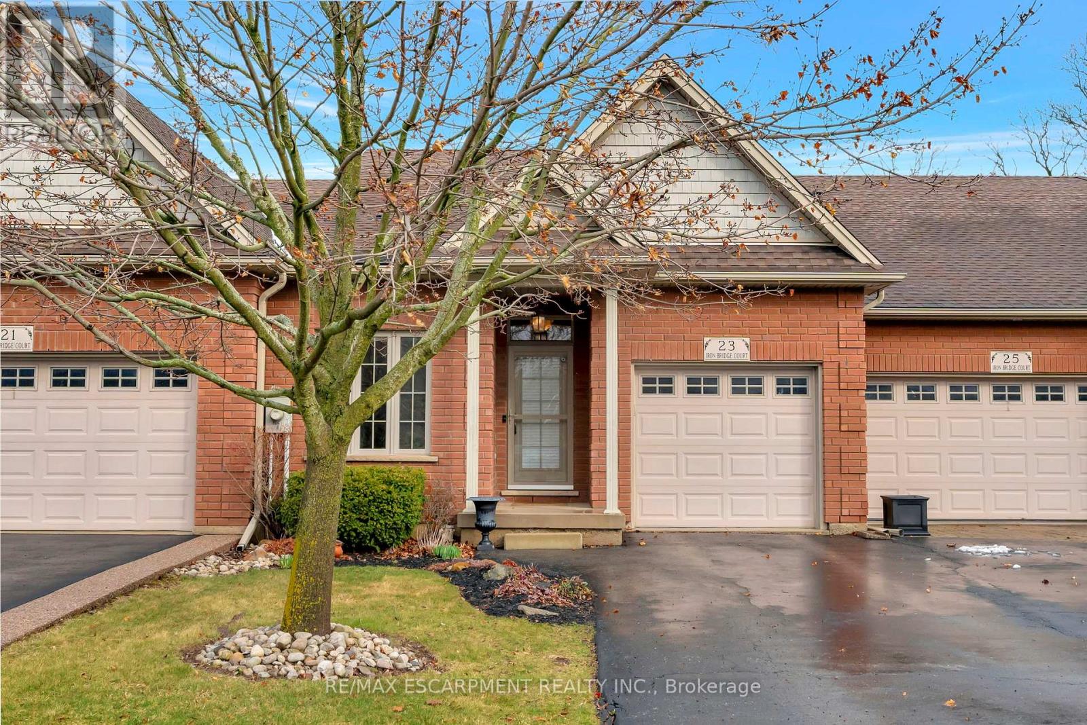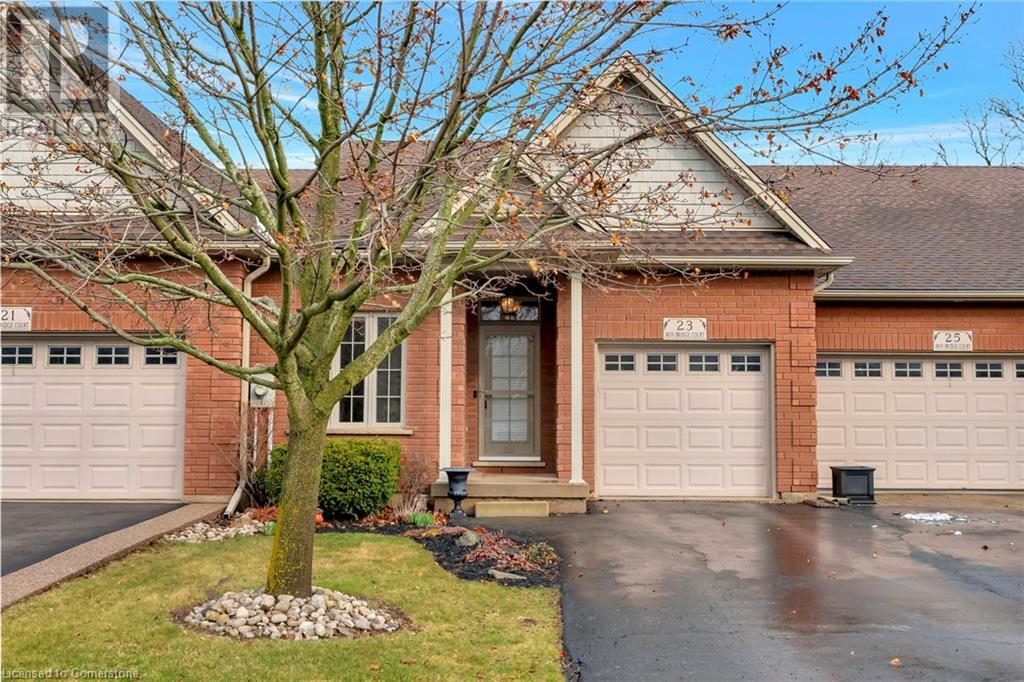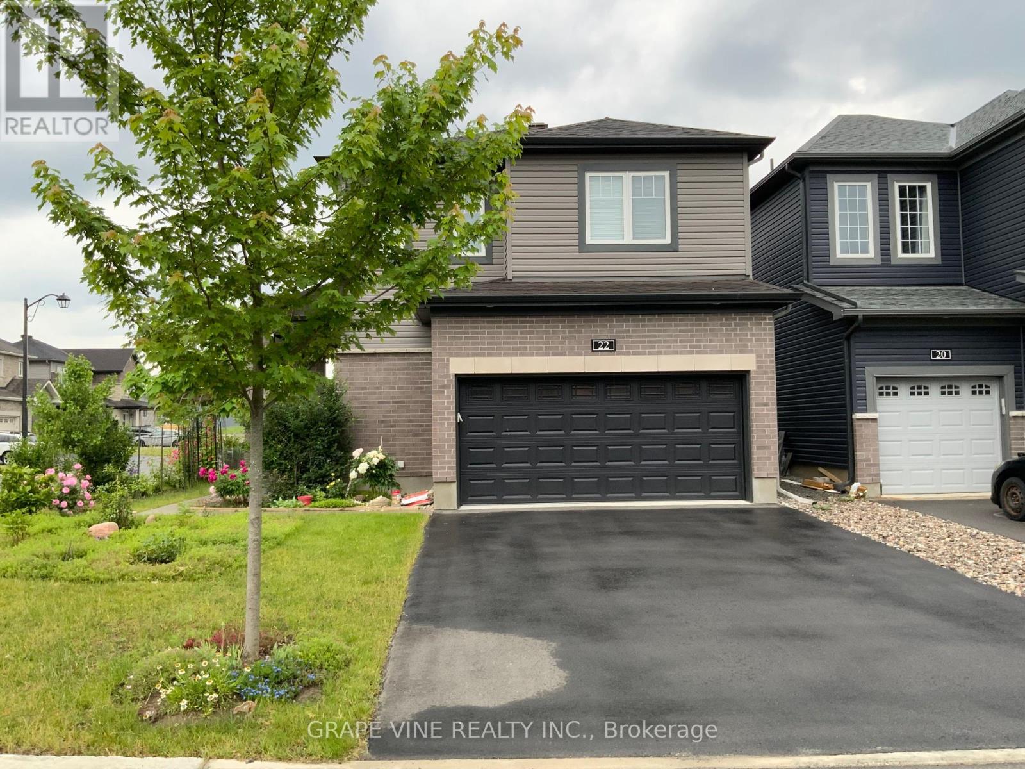1881 Reunion Terrace Nw
Airdrie, Alberta
Experience the perfect balance of luxury, space, and lifestyle at 1881 Reunion Terrace — a rare offering in one of Airdrie’s most established and family-friendly communities. This beautifully appointed five-bedroom home backs onto sprawling green space and parks, offering a sense of tranquility and openness that’s hard to come by. From the moment you arrive, you’ll be struck by the thoughtful design and commanding curb appeal, including a triple garage — with the rear bay developed into the ultimate man cave. Whether you’re looking for the perfect entertaining zone, a hobby space, or simply a place to unwind, this fully finished and heated retreat absolutely delivers. Step inside the home and discover essentially every feature today’s modern family could hope for. The main level offers an open-concept layout with elegant finishes and generous living and dining spaces that flow seamlessly into an updated contemporary kitchen. The massive island being the perfect centrepiece to accommodate hosting your special family occasions or just the most wonderful version of everyday living. Downstairs, the fully developed basement expands your possibilities with an additional bedroom, recreation spaces, a full bathroom and still more room to grow. Upstairs, a large and light-filled bonus room anchors the upper level, offering a cozy spot for movie nights or casual family time. The primary suite is a true retreat — featuring a sprawling ensuite bath with double vanities, the deepest soaker tub (maybe ever...), and a massive walk-in closet that rivals those in custom estates. Rarely do homes offer this kind of space and luxury across five full bedrooms, making it ideal for larger families or even multigenerational living. Backing directly onto an expansive green space and steps from parks, playgrounds, and walking trails, this is more than a home — it’s a lifestyle. Don’t miss your chance to own this unique and spacious property in the heart of Reunion, where community and comfor t meet. (id:60626)
Cir Realty
139 Royal Avenue
Hamilton, Ontario
Beautifully renovated spacious 8-bedroom, 3-bathroom home is located on a quiet dead-end street just a short walk to McMaster University. Featuring modern finishes, two kitchens, and a functional layout, the home is ideal for large families or investors. The design allows for use as one large residence or two separate units, with a natural divide from the main floor kitchen. Recent upgrades include a brand-new roof, new air conditioning (2023), and a full interior renovation. The extra-long driveway fits at least 6 vehicles. Move-in ready and perfect as a turnkey rental or multi-generational home! (id:60626)
Bay Street Group Inc.
106 3220 Glendale Pl
Langford, British Columbia
With both nature and modern-life essentials nearby, Willow + Glen by award winning Abstract Developments is ideally situated for balanced, vibrant living. This bright 3 Bed, 2.5 Bath + den home showcases expansive windows, 9’ ceilings and 20’ wide main living floor that allows light to shine throughout 1,438 sq ft of serene living space. The spacious gourmet kitchen fits the whole family, featuring a large island, woodgrain cabinetry with gloss quartz countertops, built-in storage solutions and Smart Samsung stainless-steel appliance package. Designed with two private outdoor spaces and an extra room perfect for movie nights or hosting guests. Bodman Park at Willow + Glen nurtures community and connection with seating, playground and dedicated dog area. Other conveniences include side-by-side car garage & in home cooling. Located in the heart of Langford and minutes from Glen Lake, the Galloping Goose & shopping amenities. Price + GST, first-time buyers are eligible for a rebate. (id:60626)
Newport Realty Ltd.
2761 Wapta Road
Golden, British Columbia
One of the few homes bordering Yoho National Park, this spacious log home offers over 3700 sq ft of living space with a unique open plan concept boasting 25 ft cathedral ceilings and in-floor radiant heat. Featuring 2 bathrooms, a large loft master suite, another generous bedroom on the opposite side, and 3 basement bedrooms, this property is ideal for those seeking a recreational getaway. Conveniently located halfway between Lake Louise and Kicking Horse, this home provides a perfect retreat for outdoor enthusiasts looking to explore the stunning natural surroundings of the area. (id:60626)
RE/MAX Of Golden
71 Chapman Green Se
Calgary, Alberta
Excellent location, Lake Community, Catholic Elementary School, Green Space, Playing Fields., Chapala Park. Fully finished 5 bedroom home is perfect for your family.. Expansive open-concept layout. offering over 3644 sq. ft. of generous living space. complemented by 9 ft. ceilings on main and lower level's ,hardwood floor, feature fireplace, walk-through pantry, laundry room with sink, oversize garage. Private setting siding on to a green space. .Upstairs the master retreat offers a huge double size walk-in closet and a luxurious 5 piece en-.suite with skylight and isolated toilet. A spacious bonus room with large windows. Two more good size bedrooms on this level. Fully finished lower level with 2 more bedrooms, large entertainment area and a 4 piece bath. Sunny South facing rear yard has a huge deck with gazebo, gas line for BBQ , fully fenced, brick patio and a shed. Hot and cold outdoor faucets. Oversize double garage, , new roof in 2022, Prime location next to a park , a short walk to Sandy Beach. Easy access to main traffic route, resident/ and guest only private lake with clubhouse center. Less than 100 yds. away ist shopping and Tim's. Quite and private rear yard. (id:60626)
Real Estate Professionals Inc.
2991 Old Highway 17 Highway
Clarence-Rockland, Ontario
Waterfront Bungalow w/Walk-Out Basement, just 10 Minutes from Rockland! Nestled on a sloping lot along the Ottawa River, this charming waterfront bungalow offers direct access to your private shoreline, just a short drive from all the amenities in Rockland. The setting is serene & peaceful, with breathtaking water views and nearby Parker Island adding to the picturesque surroundings. The main level features an open-concept layout w/hardwood & ceramic floors thru-out. The spacious living room boasts vaulted ceilings, a fireplace & seamless flow into the dining area & kitchen. The kitchen is equipped w/SST appl, ample cabinetry & generous counter space. A sunroom or family rm on the main level provides stunning views of the water & includes an additional fireplace & access to a large balcony. The spacious primary bedroom features a massive walk-in closet that leads to a 4-piece ensuite complete w/soaker tub, separate shower & extra vanity. A main-floor cozy office space, a 3-piece bathroom, welcoming foyer & a second access point from the hallway to the balcony complete the main level. The walk-out lower level is expansive & versatile, offering a huge recreation or family room warmed by a pellet stove. This level also features access to an enclosed porch that opens to the backyard. You'll also find 2 good sized bedrooms, a full 4P bathroom, sauna, storage area w/laundry access. Though the home needs some interior touch-ups & care, particularly in the landscaping, the structure layout provides an excellent foundation to restore its full potential. Additional features include a double-car garage equipped w/an electric heater & air compressor. A large driveway offering plenty of parking, two storage sheds & a 45-foot boat dock .This is a rare opportunity to own a beautiful waterfront home that with some work, can be brought back to its full glory! (id:60626)
Royal LePage Performance Realty
23 Iron Bridge Court
Haldimand, Ontario
Move-in ready 1+1 bedroom 3 full bathroom unit backing onto quiet forest with walk-out basement! This home is perfectly situated at the end of a desired court and offers you multiple outdoor spaces to enjoy a private peaceful morning coffee while overlooking the nature behind. The main floor provides a very practical open concept layout with updated flooring through most of it and is highlighted by a gas fireplace and picture perfect view through the patio door. Spacious primary bedroom suite has convenient ensuite bathroom and walk-in closet. An additional full bathroom, den (perfect for an bedroom/office), and main floor laundry make up the remainder of the main floor. Lower level provides more living space with large windows and walk-out patio doors to lower level sitting area. A bedroom with large closet, family room, full bathroom, and very spacious storage space are included in the layout of the lower level. Book your showing on this great property today! (id:60626)
RE/MAX Escarpment Realty Inc.
23 Iron Bridge Court
Caledonia, Ontario
Move-in ready 1+1 bedroom, plus a main floor den, 3 full bathroom unit backing onto quiet forest with walk-out basement! This home is perfectly situated at the end of a desired court and offers you multiple outdoor spaces to enjoy a private peaceful morning coffee while overlooking the nature behind. The main floor provides a very practical open concept layout with updated flooring through most of it and is highlighted by a gas fireplace and picture perfect view through the patio door. Spacious primary bedroom suite has convenient ensuite bathroom and walk-in closet. An additional full bathroom, den (perfect for an office if needed), and main floor laundry make up the remainder of the main floor. Lower level provides more living space with large windows and walk-out patio doors. A bedroom with large closet, family room, full bathroom, and very spacious storage space are included in the layout of the lower level. Book your showing on this great property today! (id:60626)
RE/MAX Escarpment Realty Inc.
540 Panatella Court Nw
Calgary, Alberta
This fantastic 4 bedroom family home with over 3000 square feet of developed living space is located in the very desirable community of Panorama Hills. Being situated on a quiet cul-de-sac, it is just steps away to the Ravine , a tot lot, community amenities, walking/biking trails, it is ideal for family living. The beautifully renovated kitchen with white cabinets, granite counter tops, upscale subway tile back splash and a centre Island will boost your culinary experience and make family time and entertaining a delight. The Open Concept Floorplan on the spacious main floor boasts 9 ft ceilings creating an open, airy, light ambiance. A large Family Room with its highlighted fireplace is open to the kitchen and the Dining Area. For those with a green thumb you will enjoy the large Sun room. Perfect for your flowers and or an Art studio. A main floor Den and a Laundry room that opens to the double attached garage complete the main floor plan. New carpet and beautifully refinished hardwood throughout. On the Upper-Level step into the Luxurious Primary Bedroom and discover your own private retreat. It includes a 5-piece en-suite with dual vanities, separate shower and a deep soaker tub as beautifully designed. Additionally, the Upper Level offers a massive Bonus room, two additional bedrooms and a 4-piece bathroom. Family living at it’s best and a Private exterior side entrance with access to the basement.The Basement has been developed with an illegal suite that could easily accommodate multi-generational family living. It includes a recreation room, a large 4th bedroom, 4- piece bath and a second kitchen/ bar. Moving on outside you will enjoy back yard BBQ’s and entertaining family and friends on the sprawling full width deck. Nicely landscaped with an abundance of mature trees and shrubs. This is a superb home in an ideal location! Quick access to major shopping centre, walking distance to Super Store and minutes to Deerfoot and Stoney Trail. Many recent upgrad es throughout including New tile and quartz vanities in all bathrooms, carpet throughout, New Refrigerator. Granite and back splash in Kitchen. Great value. Shows 10 out of 10. (id:60626)
RE/MAX House Of Real Estate
1308 Fielding Rd
Nanaimo, British Columbia
Incredible New Price! Where else can you find a 7-year-old home of this quality at such an affordable price? Welcome to Blue Heron Landing, a peaceful, family-friendly community surrounded by nature. This immaculate 4-bedroom, 3-bathroom home is near the estuary trails and offers 1,943 sqft of thoughtfully designed living space on a sunny corner lot in a quiet no-thru road. Built in 2018 and still under home warranty, this move-in-ready home delivers unbeatable value in today’s market. Inside, you’ll find modern finishes throughout, including wide-plank flooring, quartz countertops, custom blinds, and a gourmet kitchen featuring shaker cabinets, a large island, farmhouse sink, and stainless appliances. The main floor offers two bedrooms plus a spacious primary suite with a walk-in closet and private 4-piece ensuite. Step through the sliding doors to a sun-soaked deck, perfect for relaxing, entertaining, or morning coffee with views of nature. Downstairs, a versatile layout includes a fourth bedroom or home office, a full bathroom, a large rec room, laundry area, storage space, and access to the garage, ideal for guests, teens, or extended family. Outside, the low-maintenance, fully fenced yard features a stamped concrete patio and a charming gazebo. The level driveway and attached garage offer easy access and additional parking. Located just minutes from Chase River, downtown Nanaimo, ferries, and the airport, this home combines quiet, natural surroundings with everyday convenience. Homes like this rarely come up; a nearly new home at this price is almost unheard of. Don’t miss your chance to secure a modern home in a beautiful setting at an unbeatable value. Measurements are approximate and should be verified if important. (id:60626)
Royal LePage Nanaimo Realty (Nanishwyn)
22 Dalkey Way
Ottawa, Ontario
Welcome to this beautifully upgraded and inviting home. This charming residence features 3 generous bedrooms, 2.5 elegant bathrooms, and a double garage, ideal for both families and professionals. Flooded with natural light, the open-concept layout creates a warm and welcoming atmosphere throughout. Every detail has been thoughtfully updated to ensure move-in readiness and lasting comfort. Nestled in a prime location, this home is just steps away from parks, schools, and convenient public transportation, offering the ideal blend of tranquility and accessibility.Dont miss your opportunity to make it yours! (id:60626)
Grape Vine Realty Inc.
44 Staveley Crescent
Brampton, Ontario
Open house this Saturday July 19th from 2 pm to 4 pm. Quiet Crescent Location in desirable Peel Village neighbourhood. Detached 3 Bedroom /2 Bathroom Raised Bungalow with separate side entrance to the Basement and an attached Single Car Garage. Main Floor Features 3 bedrooms, 1-4 pc Bath, Large Living/Dining Room with 2 Large Bay Windows & an Updated Kitchen. The Side Entrance provides access to a Finished Basement with Rec Room, 3 pc bath, Utility Room, Storage Room. Upgrades include; Newer Kitchen Cabinets, Windows (approx 2014), Roof (May 2024), Furnace (2014), garage door (approx 2015) , Electrical Panel (approx 2019), Side Door (approx 2018). Enjoy privacy in the Backyard witn mature trees, deck & access door to the garage. (id:60626)
Exit Realty Hare (Peel)





