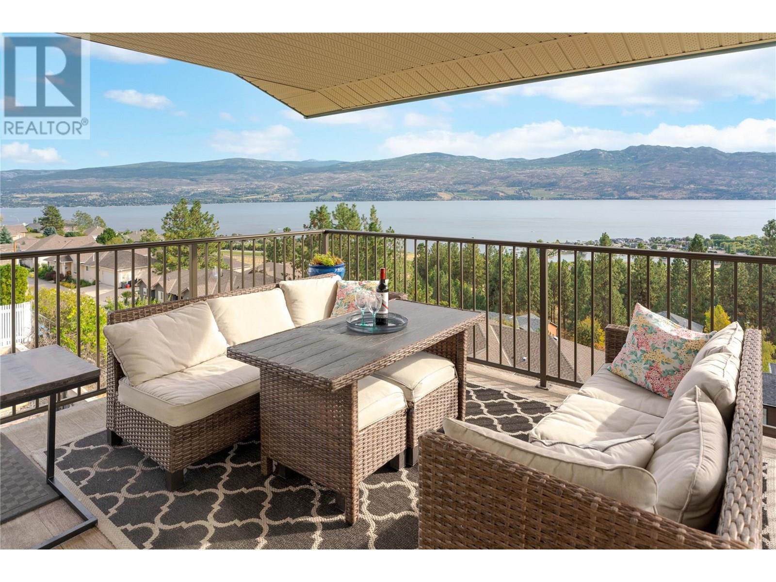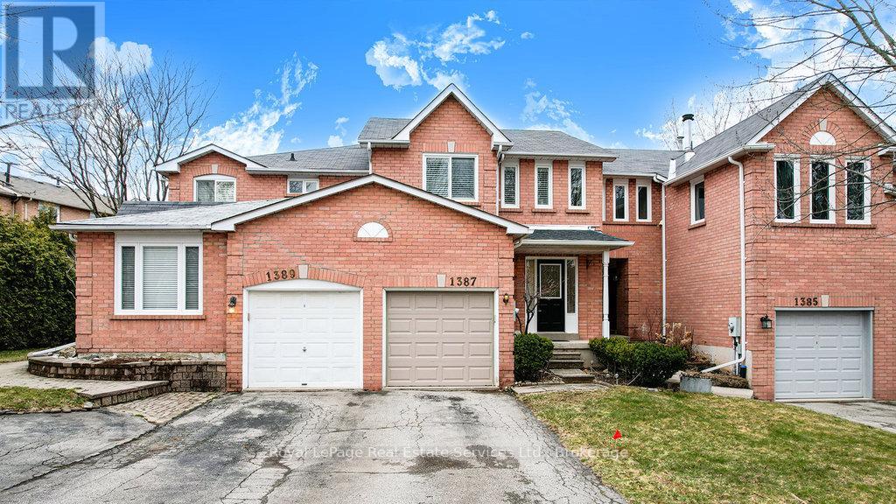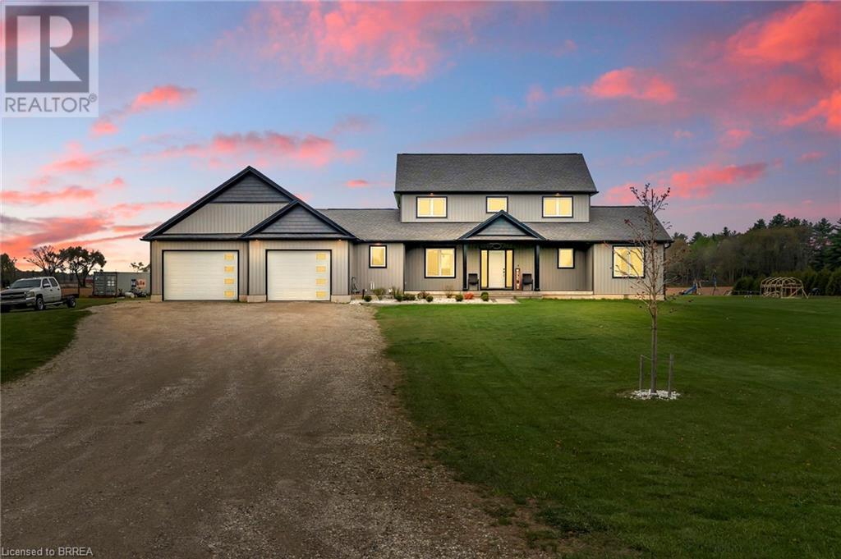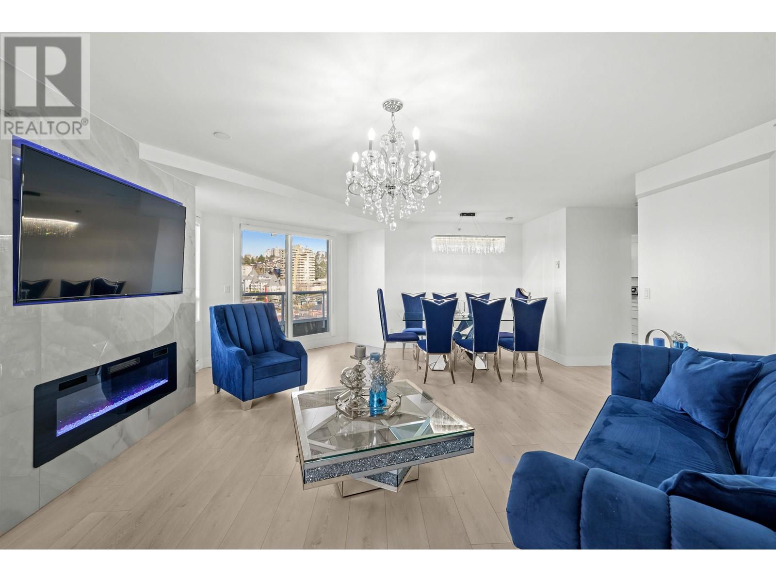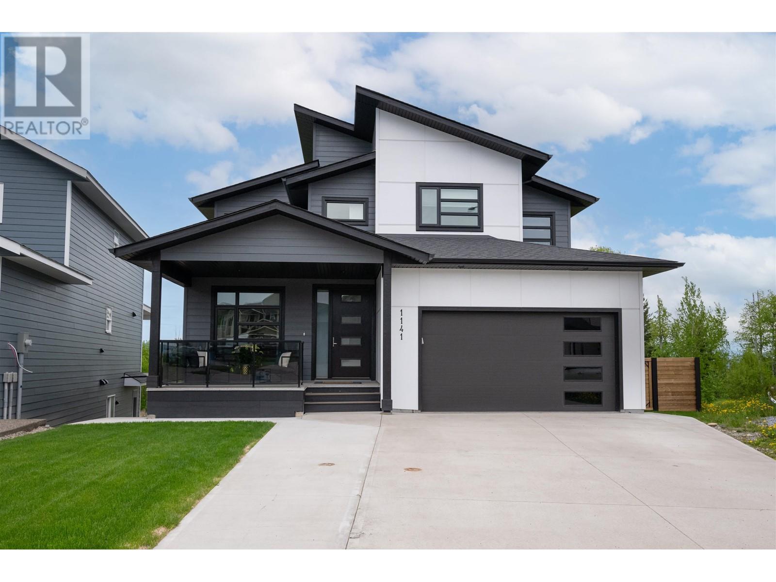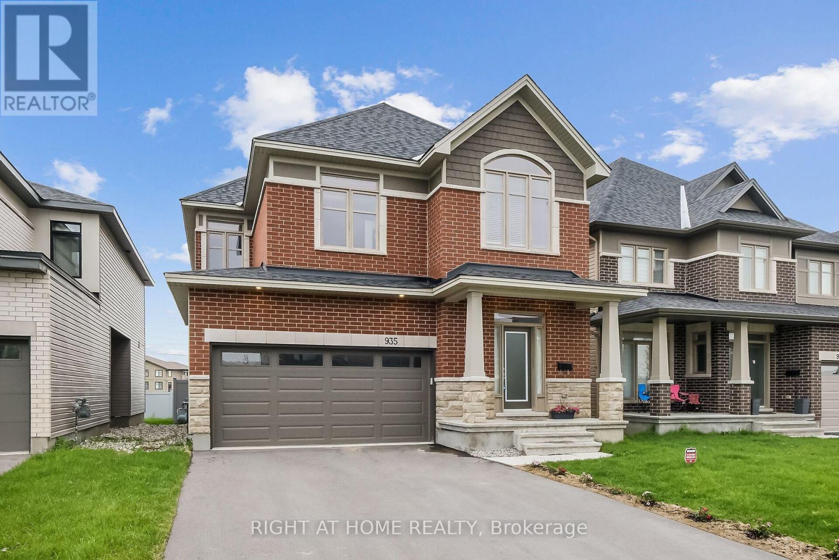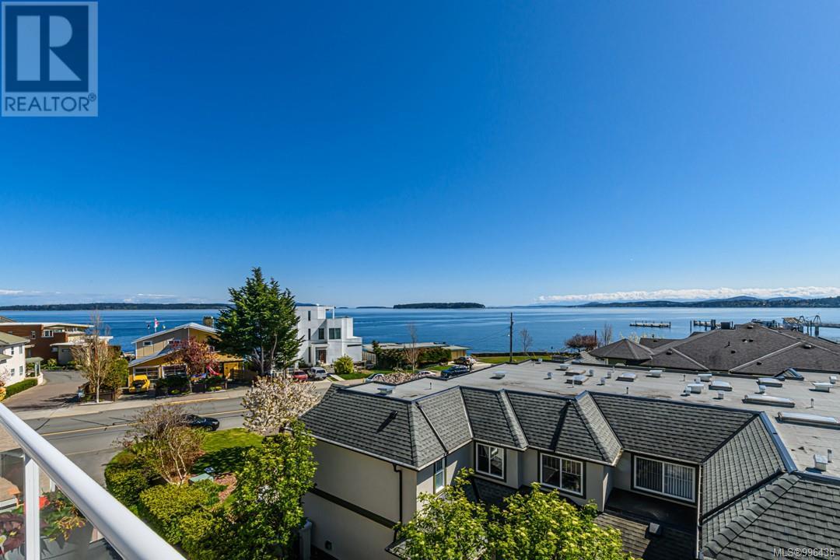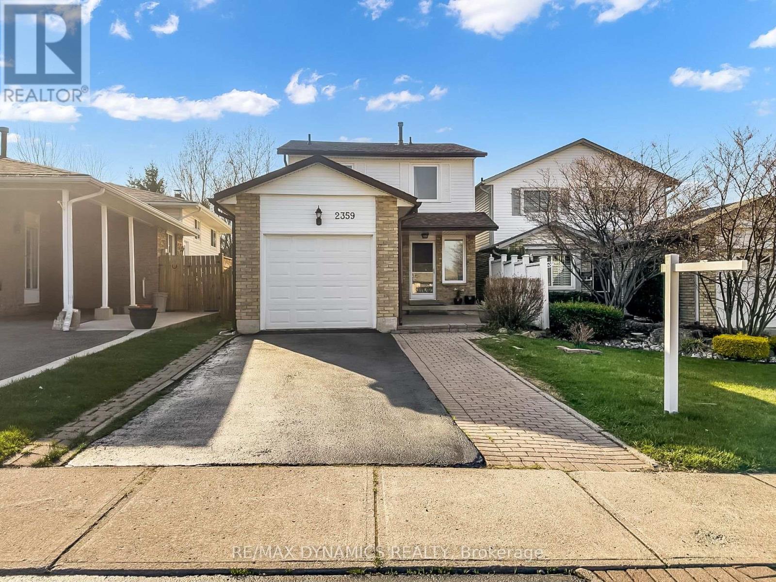134 Mazurek Crescent
Saskatoon, Saskatchewan
Stunning custom home built by Decora on a massive pie-shaped lot. Experience luxury living in this beautifully designed home featuring durable EIFS stucco and 9-foot ceilings throughout. Step inside to discover that the entire main floor is tiled, upgraded light fixtures, and a huge chef’s kitchen complete with a gas range, butler’s pantry, and a striking waterfall island — perfect for entertaining. Stay comfortable year-round with central air conditioning and a heated garage. The property also boasts a legal basement suite with a separate furnace and water heater (no electric heat), offering privacy and efficiency for guests or tenants. Nestled on a spacious 7,097 sq ft pie-shaped lot, this home blends modern comfort with thoughtful design — ideal for families seeking premium finishes and functional layout. Driveway to be completed. (id:60626)
Barry Chilliak Realty Inc.
3011 Montrose Bv
Beaumont, Alberta
This SHOWSTOPPING 5-bed, 4 bath home is truly one of a kind. Set on a massive lot backing onto a greenspace. Featuring a heated oversized triple garage with a tandem 4th bay, epoxy floors, and drains—ideal for car lovers or hobbyists. Inside, high-end finishes, a chef’s kitchen with premium appliances, including a built-in Miele coffee machine, granite, and walk-through pantry. The layout flows into spacious living and dining areas, with a mudroom and main floor office for added function. Upstairs, a luxurious primary suite with spa ensuite w/steam shower, walk-in closet and integrated laundry, bonus room, 3 more bedrooms and 2nd full bath. The finished walkout basement includes a wet bar, theatre room, rec area, 5th bedroom, 4th bath and entertaining space. The breathtaking yard features professional landscaping and an unmatched view. This move-in ready home blends luxury and comfort! A/C, Sonos sound in and outside, hot tub wiring, Gemstone lighting! Truly one of the most impressive homes in Beaumont! (id:60626)
RE/MAX Elite
1431 Menu Road
West Kelowna, British Columbia
Experience sweeping lake views, a functional layout, and quality updates in this stunning walk-out rancher. You’ll be welcomed by an abundance of natural light, expansive windows framing the view, and soaring vaulted ceilings. The bright kitchen features white shaker cabinetry, stone countertops, an island with seating, and quality appliances—ideal for both daily living and entertaining. The open-concept dining and living room centres around a cozy gas fireplace and uninterrupted views. Step out onto the upper deck, recently updated with new decking, railings, and stairs to the lower level. The main floor primary retreat enjoys lake views, while a second bedroom, full bathroom, and mud room complete the level. Downstairs offers two more bedrooms, a spacious rec/family room with fireplace, a separate entrance, laundry, and ample storage—perfect for hobbies, guests, or working from home. The second lakeview deck and low-maintenance landscaping provide peaceful outdoor living. Located on a quiet cul-de-sac, just minutes to wineries, dining, and the lake. (id:60626)
RE/MAX Kelowna - Stone Sisters
1387 Stonecutter Drive
Oakville, Ontario
Fantastic locationin the highly desirable Glen Abbey neighbourhood, this charming three-bedroom freehold townhome offers the perfect blend of comfort, convenience, and nature. Steps away from the scenic beauty of Oakville's 14 Mile Creek Lands, lush parks, and picturesque walking trails, this home is ideal for families and nature lovers alike. The main floor features an open-concept living and dining room, ideal for entertaining, alongside a bright eat-in kitchen with ample cupboard space and a double door that leads to the private back garden. Upstairs, you'll find three spacious bedrooms, including a primary suite with a convenient two-piece ensuite and a shared four-piece main bathroom. The fully finished basement adds extra living space with a cozy rec room and a dedicated laundry room. Additional highlights include a single-car garage and a double driveway offering parking for two vehicles. Located close to top-ranked schools, shopping, restaurants, Glen Abbey Community Centre, the hospital, and major highways this home offers both lifestyle and location. Updates include: most windows (2023), California shutters (2023), Furnace (2014), Hot Water Tank (2018, owned), Washer/dryer (2019), Fridge, Stove, MW, (2018), Garage Door and Opener (2021). (id:60626)
Royal LePage Real Estate Services Ltd.
2445 East Quarter Line Road
Delhi, Ontario
Welcome to this beautifully finished 2-storey home featuring 5 spacious bedrooms, 2.5 bathrooms, and a double attached garage—all situated on just over 1.25 acres of land. A charming covered front porch sets the tone as you enter into a modern, thoughtfully designed living space. The heart of the home is the bright and stylish kitchen, complete with white shaker cabinets, a central island, and a walk-in pantry. The open-concept layout flows seamlessly into the dining area and living room, with direct access to the patio—perfect for indoor-outdoor entertaining. Convenience meets comfort with a main floor primary bedroom, boasting a walk-in closet and private ensuite. You'll also find the laundry room conveniently located on the main floor. Additional features include efficient in-floor heating powered by a reliable boiler system, providing consistent warmth and comfort throughout the home. Upstairs, discover four generously sized bedrooms and a full 4-piece bathroom—ideal for family or guests. The basement is partially finished and offers great potential for additional living space, home office, or recreation area. Step outside to a beautifully extended patio and walkway, leading to a basketball net and ample room to create your dream backyard oasis. Whether you’re hosting gatherings or enjoying a quiet evening, this outdoor space has it all. Don’t miss this rare opportunity to own a spacious, stylish home on a large lot with room to grow—both inside and out! (id:60626)
Real Broker Ontario Ltd
905 1185 Quayside Drive
New Westminster, British Columbia
Discover this stunning 3-bedroom unit with two private balconies and a spacious walk-in closet, located in the heart of New Westminster! Perfectly situated in a safe, accessible neighborhood, this desirable home is just an 8-minute walk from the SkyTrain and a short stroll to the scenic boardwalk, parks, and vibrant markets. Enjoy fantastic amenities such as a well-maintained fitness room, indoor pool, hot tub, rec centre, sauna, and library. Plus, the unit boasts beautiful water views! The unit is fully furnished, with furnitures included in the purchase price, offering a hassle-free move-in experience. The proactive strata is in excellent condition, allowing for both rentals and pets. This property is a true must-see for the discerning buyer! (id:60626)
Exp Realty
37 Kempenfelt Trail
Brampton, Ontario
Wow! This Is An Absolute Showstopper And A Must-See! Priced To Sell Immediately, This Stunning 3-Bedroom, Premium Huge Corner Lot, Offers The Perfect Blend Of Luxury, Space, And Practicality For Families (( Feels Like A Detached Home Only Linked By The Garage For Added Privacy And Quiet Living.))! With 9' High Ceilings On The Main Floor And Second Floor, This Home Show cases A Well-Thought-Out Layout, Featuring Separate Living And Family Rooms, With The Family Room Boasting An Open-Concept Design Ideal For Relaxing Evenings Or Entertaining With Electric Fireplace And Custom Feature Wall! While The Beautifully Designed Chefs Kitchen Is A Culinary Dream, Equipped With Granite Countertops, A Stylish Backsplash, And Stainless Steel Appliances. This Kitchen Perfectly Balances Functionality And Sophistication, Making It The Heart Of The Home! Family Room With Fireplace! The Master Bedroom Is A Tranquil Retreat, Offering A Large Walk-In Closet, A Luxurious 6-Piece Ensuite And 10' High Ceiling. The Upper Floor Also Includes Three(3) Spacious Bedrooms, Ensuring Ample Privacy And Convenience For All Family Members! The Second Floor Gleams With Elegant Laminate Flooring! Enjoy The Convenience Of A Second-Floor Laundry Room, Making Everyday Chores Effortless And Accessible! Step Out From The Family Room To A Walkout Backyard, Perfect For Outdoor Activities Or Simply Enjoying The Natural Surroundings! Steps From Public Transit, Top-Rated Schools, And A Nearby Plaza For All Your Daily Essentials! This Homes Thoughtful Design, Premium Finishes, And Spacious Layout Make It An Excellent Choice For Multi-Generational Living Or A Smart Investment Opportunity! With Outstanding Features And Move-In-Ready Condition, This Home Is Priced To Sell Quickly. Don't Miss Out On This Incredible Opportunity Schedule Your Viewing Today And Make This Dream Home Yours! (id:60626)
RE/MAX Gold Realty Inc.
1141 Monteith Court
Prince George, British Columbia
* PREC - Personal Real Estate Corporation. This year's BBQ season will be much more fabulous! Throwing a party is easy when you've got all the right assets: a modern kitchen with an island and quartz countertops, an open concept main living space, functional floor plan, a walk-out basement with a one bedroom suite and a private covered sundeck. It also doesn't hurt to have a 0.32 acre landscaped lot backing onto 'green space' and central air conditioning. You need to see this one for yourself! Most people won't even use half of the incredible amenities this house has to offer, but you're not most people are you? You've always got friends and family visiting; you're always the one hosting the events (in your current, limited space). If you're in the market for a home that will create long-lasting memories, your search is over! (id:60626)
RE/MAX Core Realty
935 Embankment Street
Ottawa, Ontario
Beautifully upgraded 2023 Claridge-built home offering over 3,300 sq. ft. of finished space. Features include BRAND-NEW solid hardwood on the second floor, hardwood on the main, and carpet only in the basement. The finished basement boasts 8'10" ceilings, a large rec room, full bathroom, generous storage, and is prewired for security. Enjoy 9-foot ceilings on the main and upper levels. Outside, a new PVC fence adds privacy and a clean, modern look. The stylish kitchen includes a quartz island, custom pantry, upgraded cabinets, stainless steel appliances, premium backsplash, and pot & pan drawers. It opens into a bright living and dining area with a double-sided fireplace. Also included: a main-floor office, smart wiring throughout, and a second-floor loft. The spacious primary suite offers a spa-like ensuite with freestanding tub, ceramic surround, and walk-in closet. Three more bedrooms, a full bathroom, and second-floor laundry complete the upper level.Located near top-rated schools, parks, shopping, and transit. Thoughtfully upgraded throughout with quality finishes. (id:60626)
Right At Home Realty
418 9650 First St
Sidney, British Columbia
180 ° Stunning Ocean Views! w/blue sky & Mt Baker! Top Floor, bright, large Sidney condo, that is one of the few that come with a private garage just for this unit. Located across the street from the ocean, with designated paths & waterfront walkways. This 2 bed/2 bath corner unit offers skylights & huge windows & is flooded with natural light & outstanding vista views. The layout provides good separation of bedrooms with generous primary having w/i closet & a lrg ensuite. A large eat in kitchen with pantry. Entertainment sized living & dining are open & bright & feature a new gas fireplace. Loads of storage & lrg laundry space. It is a well managed, well maintained, friendly building sitting on park like grounds & steps to Tulsta Park & the small art gallery there. Just a few level blocks to shopping, waterfront dining, coffee, health services, spa & more. You are on the waters edge in the heart of an active darling Seaside Town. Beaches, Parks, Theaters, Library, Ocean front Bandstand - there's so much to do here & you're only minutes to international airport & BC Ferries. (id:60626)
Sotheby's International Realty Canada
27241 Highway 28 S
Highlands East, Ontario
Welcome to this turn key 4 season property that has easy access. The sellers are the original owners of this 10 year old, open concept, cathedral ceiling 3 bedroom home situated on approximately 15 minutes to either Apsley or Bancroft. Other features include living room and eating area with walkout to spacious deck overlooking the lake, 3 piece bath combined with laundry plus another 2 piece bath. Discover the appeal of life at Paudash Lake. This modern home is move in ready. (id:60626)
RE/MAX Country Classics Ltd.
2359 Malcolm Crescent
Burlington, Ontario
Welcome to 2359 Malcolm Cres Nestled in one of Burlington's most desirable neighbourhoods! This bright family home features 3 bedrooms, 3 bathrooms & finished basement with spacious rec room. Step into the modern, light-filled kitchen complete with quartz countertops, stainless steel appliances, ceramic backsplash, and a large sink. Living room opens onto an interlocked patio with gazebo & an impressive 149 ft deep lot fully fenced backyard with no rear neighbours, creating the perfect setting for outdoor entertaining. Retreat to the primary suite features a 3-piece ensuite, walk-in closet, and a large window with view of the escarpment. Additional highlights include attached garage with side door, garage door opener with remote, and numerous updates such as roof & eaves, patio interlock, kitchen, furnace & A/C, windows, front & garage doors + opener. Located close to schools, parks, transit, shopping, and with easy highway access. ** This is a linked property.** (id:60626)
RE/MAX Dynamics Realty



