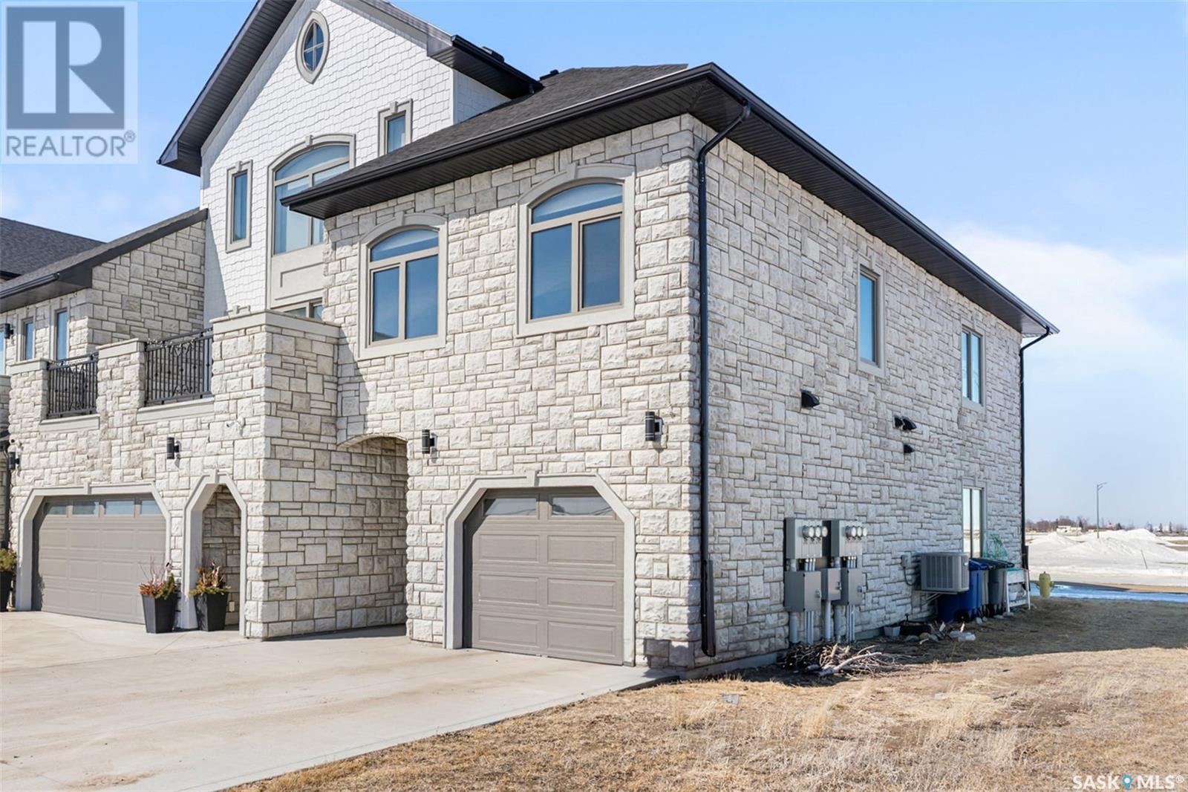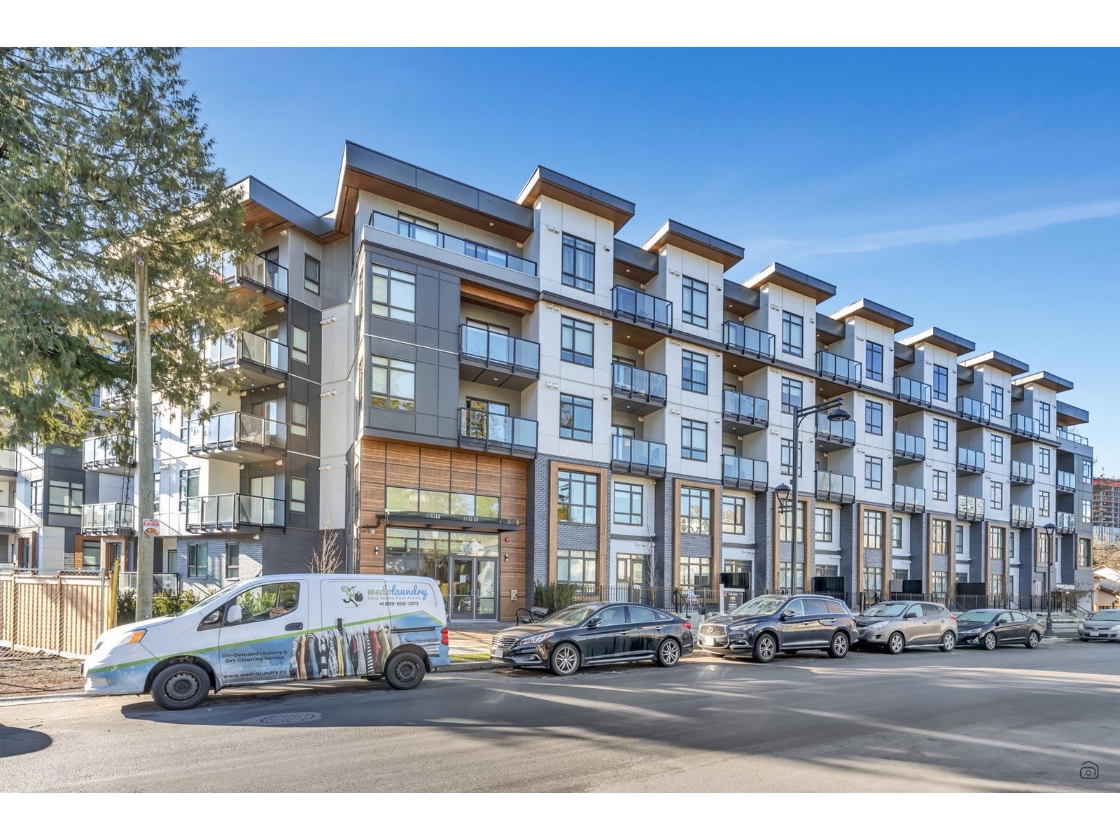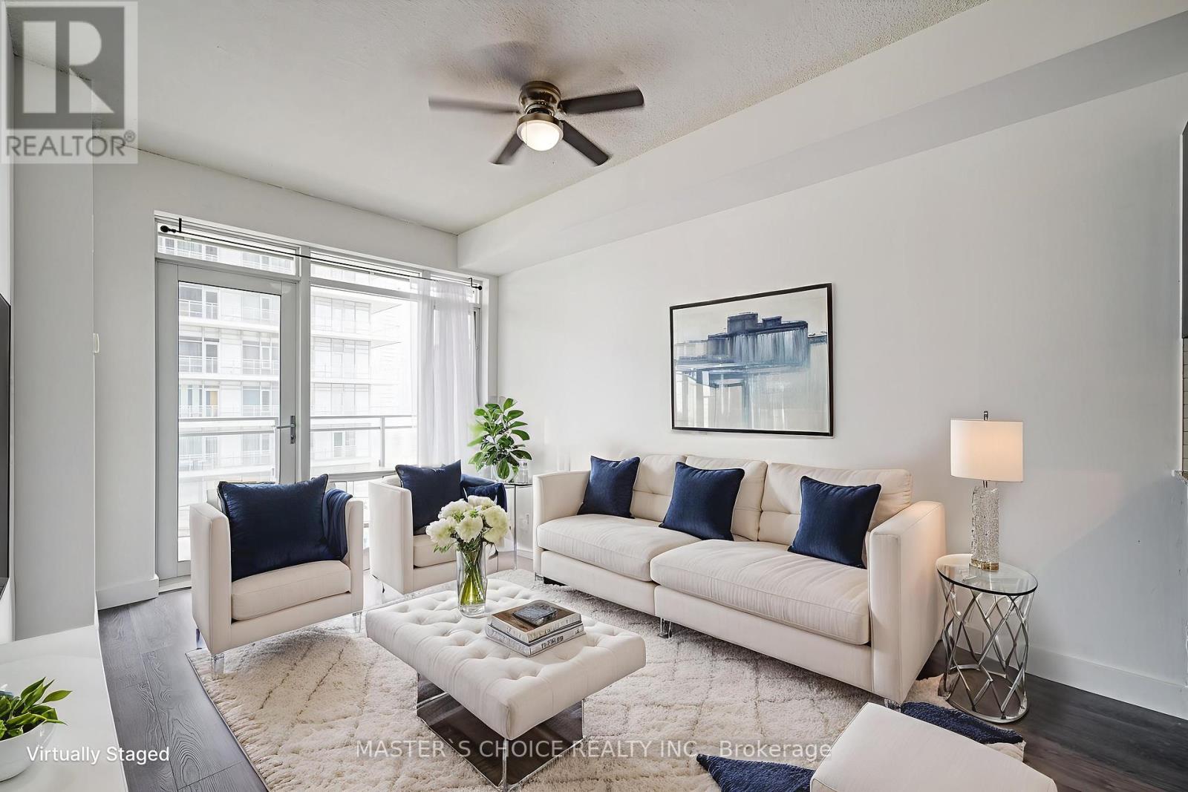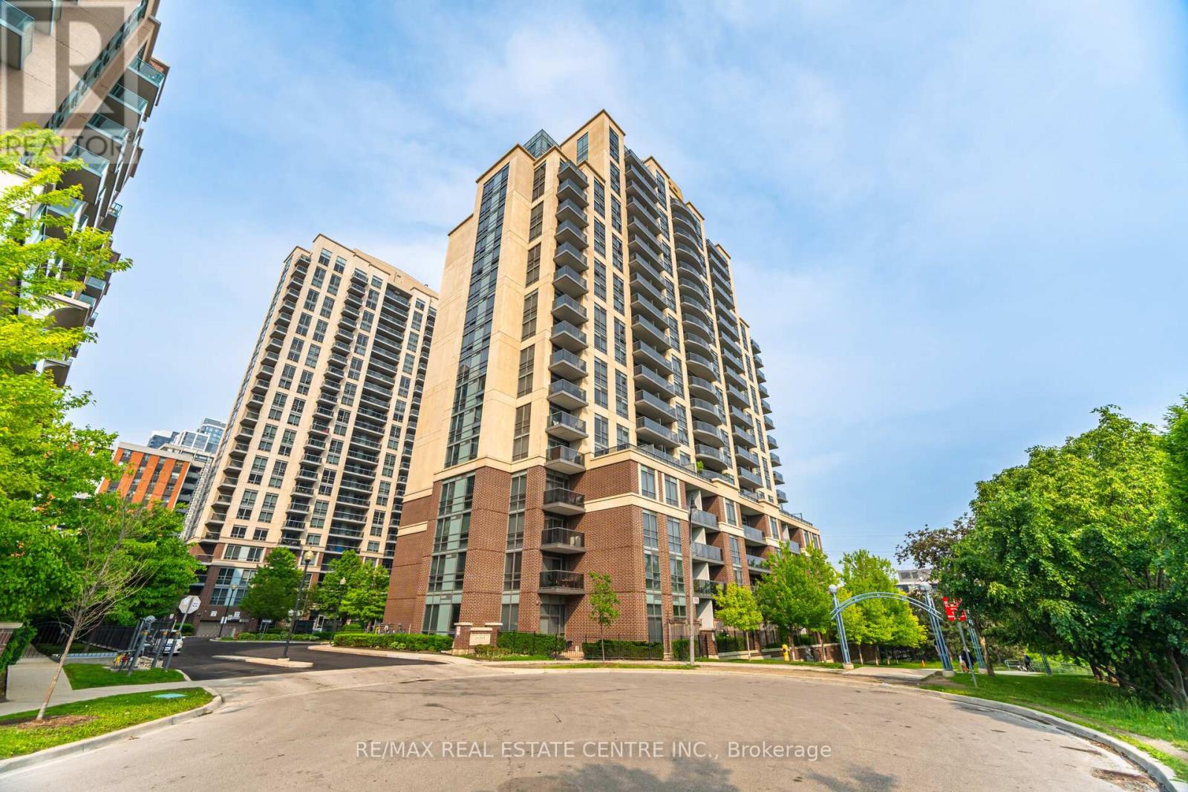238 - 540 Bur Oak Avenue
Markham, Ontario
Bright and Spacious One Bedroom and One Den Condo, Located In High Demand Berczy Community. 595 Sqf + 58 Sqf Balcony 9 Feet Ceiling. Great Layout, Kitchen With Breakfast Bar. Great Amenities Include Rooftop Terrance With Lounge & Bbq Area. Party Room and Fitness Room. Close To Freshco, Restaurants, Markville Shopping Centre, Mt.Joy Go Station. Top Ranking Schools: Stonebridge P.S. and Pierre Trudeau S.S. (id:60626)
Aimhome Realty Inc.
3 298 Prairie Dawn Drive
Dundurn, Saskatchewan
Welcome to 3-298 Prairie Dawn Drive, located just minutes from Blackstrap Lake and a short drive to Saskatoon. This Dundurn property offers the perfect blend of peaceful country living and city convenience. Enjoy easy access to outdoor recreation, including boating, fishing, and hiking, as well as nearby golf courses for the avid golfer. This community has grown significantly over the past few years, with exciting additions such as glamping at the lake, which includes a sauna, tiki bar, climbing structures in the water, and much more! This one-of-a-kind home is zoned for both residential and commercial use within a two-story townhouse, offering versatile opportunities. Built on a slab, the main level features a garage and mechanical room on one side, with a commercial space on the other. The commercial area includes a washroom and large windows that bring in plenty of natural light. This space offers income-generating potential and could be used for storage or transformed into a business. As you walk up the stairs, you're greeted by high-end windows and an open-concept living room and kitchen. The home is equipped with stainless steel appliances, a Whirlpool washer and dryer, touchpad-controlled and switch-operated lighting, in-floor heating in the bathrooms, a forced air furnace, air conditioning, and an air exchanger. The second-floor living space spans 960 square feet, featuring two bedrooms, two bathrooms, 9-foot ceilings, quartz countertops, and above-grade sinks. The bathrooms have tile flooring, adding a modern touch. As an end unit facing north and south, this home benefits from abundant natural sunlight throughout the day. This is a rare opportunity—call today to book your viewing! (id:60626)
RE/MAX Saskatoon
531 13968 Laurel Drive
Surrey, British Columbia
Welcome to Oak & Onyx. Discover modern living at its best in this charming 1 bedroom 1 bath plus den condo located at 13968 Laurel Drive. This unit offers everything you need: in-suite laundry, a fridge, stove, dishwasher, and over-the-range microwave. Enjoy your morning coffee on the private balcony or host gatherings in the community room for private parties. The building boasts an outdoor community area & community garden. Ideally situated near Surrey Hospital, King George SkyTrain Station, SFU campus, and the upcoming UBC campus, with convenient access to the SkyTrain extension on Fraser Highway. Additional features include 1 storage unit and 1 parking spot. Act now and secure your unit. (id:60626)
RE/MAX Bozz Realty
1203 - 360 Square One Drive
Mississauga, Ontario
Fabulous and Spacious 638sq.ft 1 Bed + 1 Den Unit. 9Ft Ceiling With Zero Wasted Layout In The Heart Of Downtown Mississauga. This Open Concept Floor Plan Provides Ultimate Flexibility In Living Space.$$$ Spent on High-End Condo Upgrades! Thoughtfully renovated with brand new flooring, fresh paint, modern interior doors with updated frames and hardware, and a custom Murphy bed perfect for style and functionality. Enjoy cooking in the renovated modern kitchen, complete with brand new stainless steel stove, range hood, and dishwasher. Step out onto your private south-facing balcony with gorgeous garden view sa serene escape in the city. Minutes Away From Sq One Shopping Centre, Sheridan College, Whole Foods, & Miway Transit Hub. World Class Amenities Include Fitness Centre, Basketball Court, Bicycle Lockers, Party Room, Lounge, Theater and BBQ Terrace. Inclusions: Stainless Steel Fridge/Stove/Dishwasher. Washer & Dryer- All Light Fixtures, All Window Coverings, 1 Parking And 1 Locker. Concierge, Security Systems. A perfect blend of luxury, location, and lifestyle, move in and enjoy! (id:60626)
Master's Choice Realty Inc.
Home Legend Realty Inc.
10 Angus Road Unit# 8
Hamilton, Ontario
BRIGHT, SPACIOUS & FULLY UPDATED! This quiet, family friendly community offers convenience and privacy, located close to all amenities and with immediate access to major highways and public transit routes. So many upgrades throughout this impeccably maintained 3-bedroom townhouse. White kitchen with pot lights, heated floor, quartz countertops and backsplash, gas stove, all SS appliances 4 years old. New tiling in entryway. Barn doors installed leading from dining room to living room. Upstairs bathroom updated in 2022 with heated floors, double vanity, built-in heated towel rack, walk-in tiled shower with SS fixtures, bidet and new lighting. Composite deck in backyard, with custom stainless steel gazebo, perfect for all season enjoyment! All windows and doors 8 years old. Ducts cleaned 2023. Furnace from 2016; filters changed every 3 months. (id:60626)
RE/MAX Escarpment Realty Inc.
613 - 1 Michael Power Place
Toronto, Ontario
Stylish 1-Bedroom Condo in Prime Etobicoke Location. Steps to the Subway! Welcome to 1 Michael Power Place, where convenience meets contemporary living! This spacious 1-bedroom unit offers an open-concept layout with a modern kitchen featuring a large island perfect for cooking, entertaining, or working from home. Enjoy a bright and functional living space with walk-out to a private balcony. Located in the heart of Islington Village, you're just a short walk to Islington Station, top-rated restaurants, cafés, shops, and all the amenities of downtown Etobicoke. The well-managed building offers great amenities including a fitness centre, Indoor Pool, party room, 24-hour concierge, and visitor parking. Steps to subway & transit Close to dining, shopping, parks Great building amenities. Perfect for first-time buyers, professionals, or investors! (id:60626)
RE/MAX Real Estate Centre Inc.
450 - 24 Southport Street
Toronto, Ontario
Welcome to 24 Southport St. Unit 450 - A Stylish Renovation in South Kingsway Village Step into this beautifully renovated 1+l bedroom suite located in the highly sought-after South Kingsway Village. No detail was overlooked featuring brand new full-size stainless steel appliances, a modern corner kitchen with quartz countertops, an upgraded bathroom, and custom California Closets cabinetry throughout. The spacious primary bedroom offers an oversized mirrored custom made walk-in closet. The den provides flexibility for a home office or additional living space. The sleek, renovated bathroom boasts a large walk-in shower, elegant vanity with quartz counter, and tasteful finishes. Enjoy neutral tones, modern lighting, and refined design elements throughout this thoughtfully updated home. Resort-Style Amenities: Indoor pool, sauna, gym, squash courts and plenty visitor parking outdoor BBQ area and beautifully landscaped grounds Basketball court, two game rooms, media room, party room, co-working space with WIFI and guest suites24-hour gatehouse security All-Inclusive Maintenance Fees: Cover all utilities, high-speed internet and cable TV. Prime Location in the Heart of Swansea: Steps to 24-hour TTC, the Gardiner Expressway, Lake Ontario, scenic waterfront trails, High Park, and the vibrant shops (like the Cheese Boutique !) and cafés of Bloor West Village. Located within the top-rated Swansea Jr. & Sr. Public School catchment. (id:60626)
Royal LePage Signature Realty
333 Sage Hill Circle Nw
Calgary, Alberta
WELCOME to this lovely townhome in a very sought-after community of SAGE HILL! Discover the comfort, modern, contemporary living in this beautiful home! This 3 Level Townhome offers over 1500 sq ft of designed comfortable living space with 3 spacious bedrooms, 3 bathrooms and exquisite finishings. Close to shopping, transportation, schools, and parks etc. Maintenance free exterior, double attached secure garage in the rear. The second level opens up to a gourmet kitchen with lots of cabinetry, quartz counter tops, massive waterfall island, stainless steel appliance package, the dining room leads to to the elevated deck, spacious living room also leads to an elevated deck, includes a 2 piece guest bathroom/powder room, 6 ft Prism Wall Fireplace makes for a cozy ambience. Upper level offers 3 spacious rooms, including an ensuite, full 4 piece bathroom/ laundry for convenience, premium flooring and upgraded finishes through-out this home, vaulted ceilings! COME SEE FOR YOURSELF/ LOW FEES/ AFFORDABLE LIVING. (id:60626)
First Place Realty
1904 13768 100 Avenue
Surrey, British Columbia
Discover unparalleled elegance in this brand-new, 553 sq. ft. East-facing unit on the 19th floor of a Park George by Concord Pacific. Designed for modern sophistication, this large 1 bedroom unit features smart air conditioning, premium appliances, with abundant natural light. Enjoy exclusive access to an indoor swimming pool and a dedicated co-working space with high-speed WiFi, perfect for professionals. Residents can also access to amenities of Park Avenue, another neighbouring development by Concord. A full size parking which equipped with a Level 2 EV charger and a secure bike locker. Every detail is crafted for refined urban living-where luxury meets functionality. (id:60626)
Team 3000 Realty Ltd.
436 Myles Heidt Manor
Saskatoon, Saskatchewan
Welcome to this Masterpiece Built by Rohit Communities in Aspen Ridge ! This BRIDGEPORT model Offers Perfect Collaboration of Luxury and 1,485 Sq.ft of living space. This brilliant design offers a very practical kitchen layout, complete with quartz countertops, walk through pantry, a good size living room - perfect for entertaining Guests and a 2-piece powder room. On the 2nd floor you will find 3 spacious bedrooms with a walk-in closet off of the primary bedroom, 2 full bathrooms with a 4-piece Ensuite, second floor laundry with extra storage, bonus room & Large windows making way for abundance of natural light. The Property also Comes with Stainless steel appliance package & Central Air Conditioning. This property features a front double attached garage (19x22), fully landscaped front, backyard and side yard with rear deck (10x10) and double concrete driveway! You also get a SEPERATE ENTRANCE FOR THE BASEMENT as an additional Revenue Options. This gorgeous semi-detached home truly has it all, quality, style and a flawless design! Call your Favorite Realtor TODAY for Showing. (id:60626)
RE/MAX Saskatoon
204 - 80 Esther Lorrie Drive
Toronto, Ontario
Discover the perfect blend of comfort and convenience at 80 Esther Lorrie Drive, Unit 204 in the heart of Etobicoke. Situated on the desirable second level, this condo offers convenient accessibility and serene views. The spacious and private terrace provides an ideal setting for relaxation or entertaining. The modern kitchen boasts tones of natural light and features brand-new upgraded stainless-steel appliances, promising to inspire your cullinary creativity! The upgraded luxury vinyl waterproof flooring throughout the unit, adds both elegance and practicality with a modern finish. Plus, the convenience of a brand-new washer & dryer completes this exceptional unit. A separate den, with its versatile layout, can easily serve as a second bedroom or a home office. The unit also comes with 1 underground parking spot, and 1 locker for ample storage solutions. Award wining amenities include a Party Room, Stunning Rooftop Terrace, Gym, Indoor Pool, 24 hour concierge, security services, convenient bike storage amenity and more. Ideally located just minutes from Hwy 401 & 427, public transit, Pearson Airport, Etobicoke General Hospital, shopping, top-rated schools, and the beautiful Humber River Ravine Trails right outside your door, Experience the best of condo living in this exceptional residence! (id:60626)
New Era Real Estate
1305 - 1 Scott Street
Toronto, Ontario
Welcome To London On The Esplanade, Offering This Beautiful 1 Bedroom **Turn-Key Investment Unit With Existing Tenant** The Unit Offers A Fantastic Open-Concept Layout. Featuring 9 Ft Ceilings, Hardwood Flooring Throughout Living Space & Bedroom. Spacious Bedroom With Double Mirrored Closet. Kitchen Provides For Plenty Of Storage, Mobile Centre Island For Additional Storage, Counter Space, And Acts As Breakfast Bar. The Bright & Comfy Living Space Overlooks The City. Open Balcony With West View Of The City. The Condo Offers A Full Range Of Amenities Including A Fully Equipped Gym, Yoga Studio, Library Area, Theatre Room, Billiards Room, Party Room, Outdoor Pool & Lounge, BBQ Area. Excellent Location, Nestled By The Esplanade, Steps To The Financial District, Union Station, Waterfront, St. Lawrence Market, Farmboy, No Frills, Plenty Of Restaurants & Cafes. Comes With One Parking Spot and Locker **Buyer Must Assume Tenant: Existing 1-Year Lease Term Until February 28, 2026** (id:60626)
Century 21 Atria Realty Inc.














