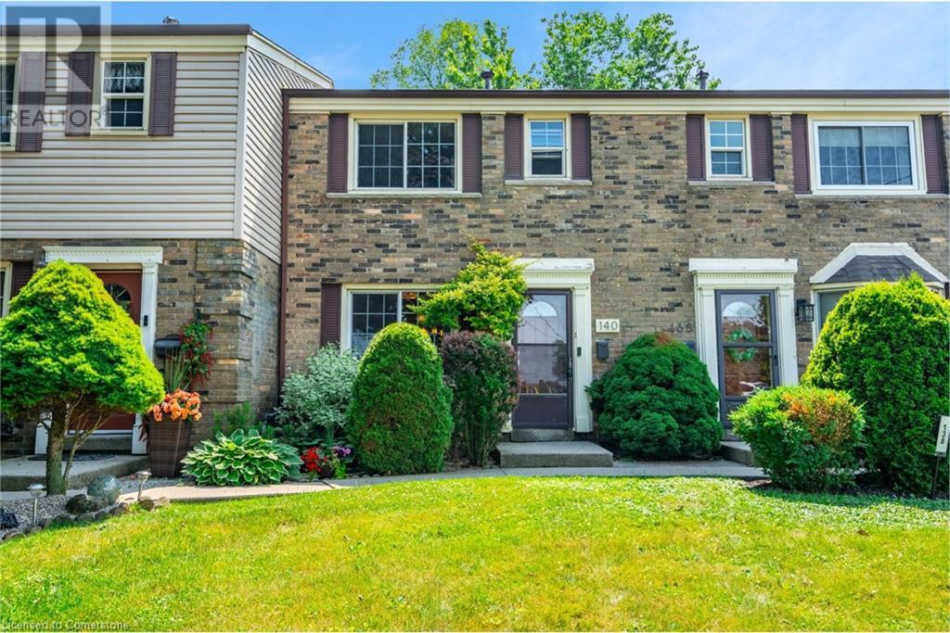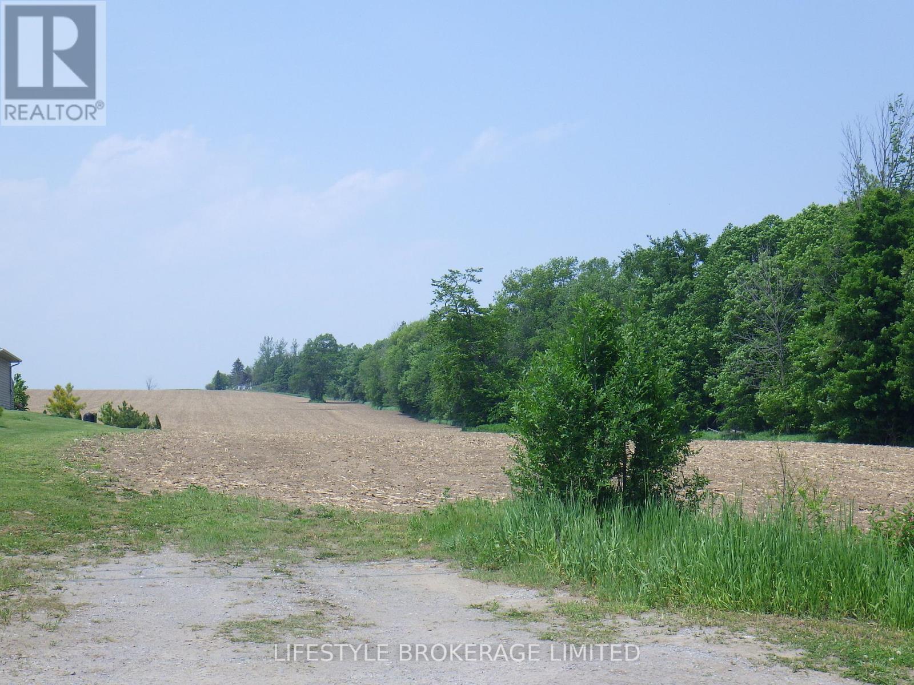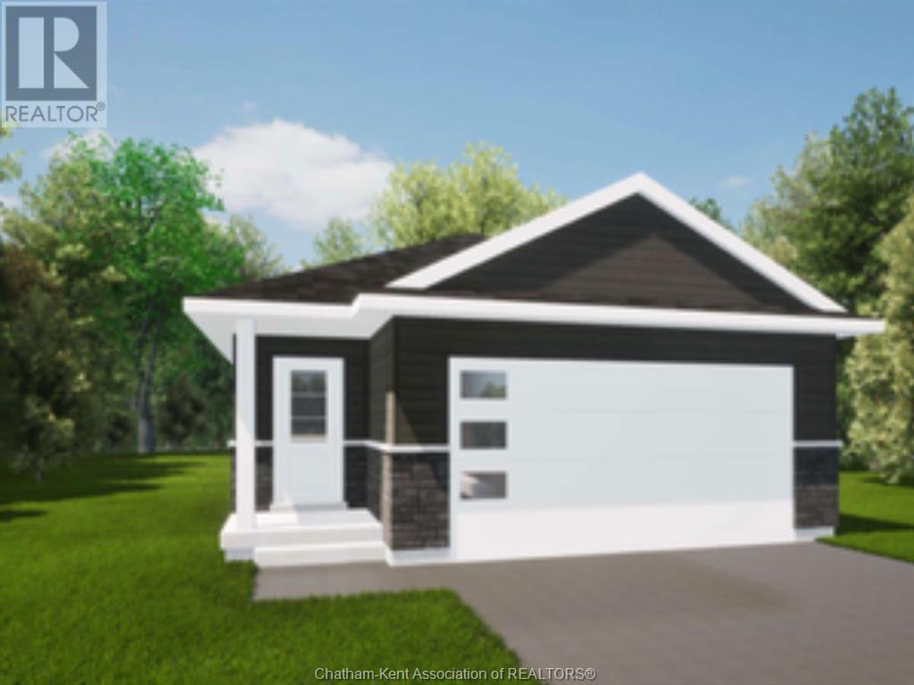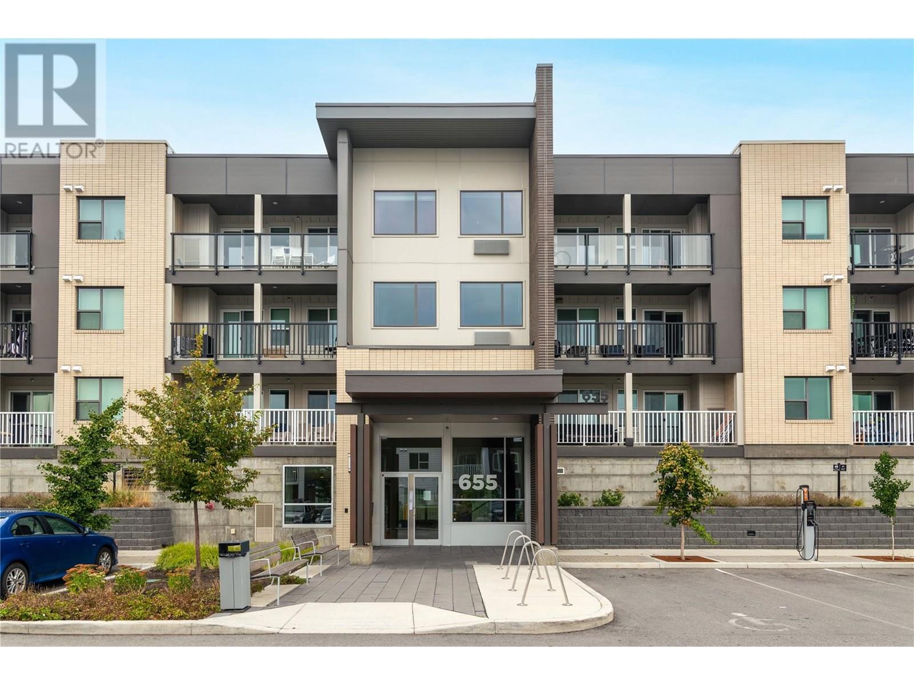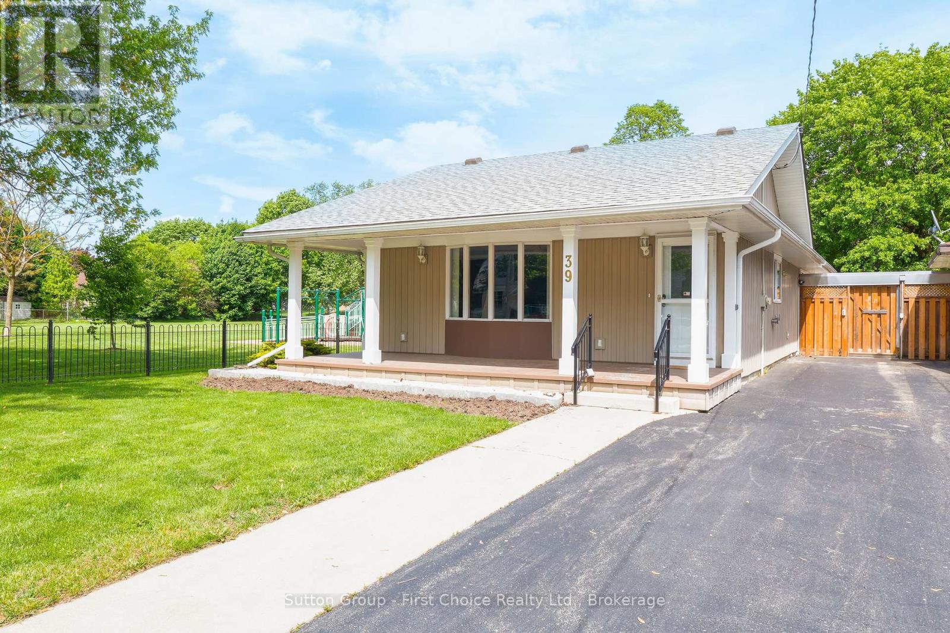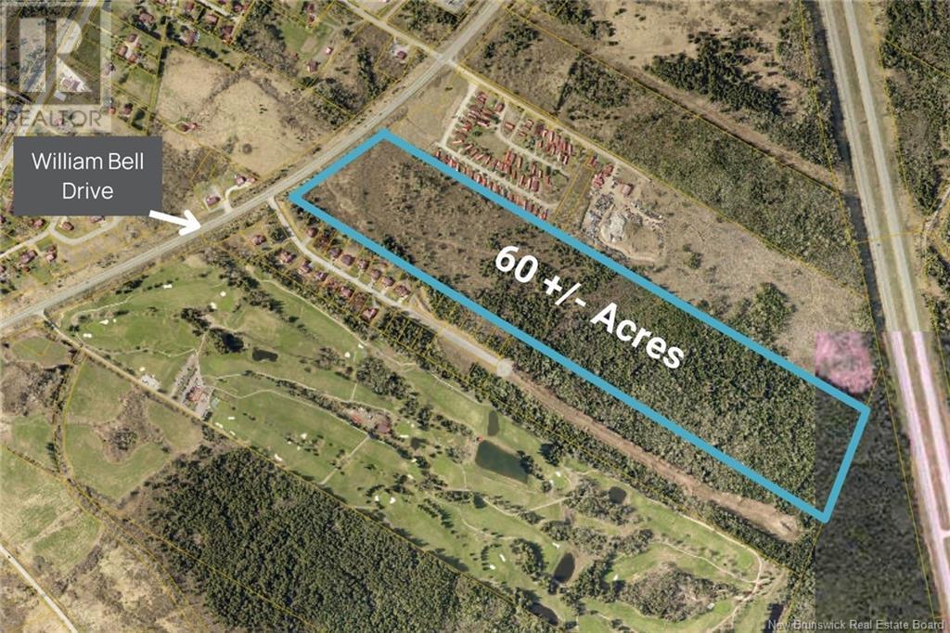140 Victor Boulevard
Hamilton, Ontario
Welcome to 140 Victor Boulevard, Hamilton! Located in the desirable Greeningdon neighborhood, this spacious 2-storey condo townhome offers over 1,700 square feet of finished living space. With 3 bedrooms and 2 bathrooms, this home is perfect for first time home buyers, downsizers and families or those looking for room to grow. The open-concept main floor features a newly renovated kitchen, ideal for cooking and entertaining. The living room offers easy access to the backyard, where you'll enjoy a low-maintenance space complete with a large deck and direct access to open park space. With NO rear neighbors, you’ll have the privacy and tranquility you deserve. Upstairs, you'll find two well-sized bedrooms, a full bathroom and a generously sized primary bedroom, providing ample space for the whole family. The large basement recreation room is perfect for movie nights, a play area, or a home gym, and offers plenty of additional storage. Recent updates include new carpets throughout the home (2025) and fresh paint on the walls, ceilings, and trim (2025), ensuring a clean, modern look. Located just minutes from highway access and local amenities, this home combines convenience with comfort. Don’t miss out—book your private showing today, as 140 Victor Boulevard won’t last long! (id:60626)
Keller Williams Complete Realty
232 Mt Allan Circle Se
Calgary, Alberta
If you’ve been waiting for a home that blends space, functionality, and location—this is the one. Tucked away on a quiet, tree-lined street in a well-established neighborhood, this fully finished bi-level offers nearly 1,700 sq ft of total living space and is move-in ready. You’ll appreciate the thoughtful layout, mature surroundings, and easy access to everything you need. Inside, you'll immediately notice how bright and airy the home feels, thanks to vaulted ceilings and large windows that fill the main level with natural light. The open-concept living and dining area provides a welcoming space for both everyday living and entertaining, while the spacious kitchen offers ample cabinetry and prep space for the family cook. The main floor also features two generously sized bedrooms and a full 4-piece bathroom, offering a convenient and comfortable layout for families or roommates alike. Downstairs, the fully developed lower level expands your options with a large rec room, games area, and a third bedroom with adjoinging den, and full bathroom—ideal for guests, teenagers, or a home office setup. Outside, enjoy the peaceful backyard setting with room to relax, garden, or BBQ, and take advantage of the rear detached garage for parking and additional storage. The curb appeal is charming, with mature trees providing shade and privacy, and the quiet street means very little traffic—just your neighbors. This home is in a prime location, close to schools, parks, public transit, shopping, and with quick access to Deerfoot Trail for an easy commute in any direction. It strikes the perfect balance between urban convenience and community charm. With a functional layout, versatile living space, and a location that checks all the boxes, this property offers incredible value in today’s market. Make your move and discover the lifestyle that comes with living in a quiet, well-loved neighborhood. Book your private showing today! (id:60626)
RE/MAX First
Lot 2 Sunvalley Road E
Kawartha Lakes, Ontario
Rarely offered 1.23 Acre building lot conveniently located just 14 minutes north of Port Perry in the small hamlet of Seagrave. Located on a paved road and abutting custom built homes. Highway 407 is 20 minutes south which offers easy access to the GTA. Beautiful southern exposures. Culvert and driveway in. Natural Gas on street. Buyer to Confirm and Pay Development Charges (Approx $12,000) Please do not walk the property without booking an appointment. (id:60626)
Lifestyle Brokerage Limited
174 Ironwood Trail
Chatham, Ontario
Introducing ""The Raised Linden"", built by Maple City Homes Ltd. Offering approximately 1290 square feet of living space & a double car garage. The kitchen includes quartz countertops, that flows into the dining space and living room giving an open concept design. Patio doors off the living room, leading to a covered deck. Retreat to your primary bedroom, which includes a walk-in-closet and an ensuite. Price includes a concrete driveway, fenced in yard, sod in both the front and backyard. With an Energy Star Rating to durable finishes, every element has been chosen to ensure your comfort & satisfaction for years to come. Photos in this listing are renderings only. These visual representations are provided for illustrative purposes to offer an impression of the property's potential appearance and design. Price inclusive of HST, net of rebates assigned to the builder. All Deposits payable to Maple City Homes Ltd. (id:60626)
Royal LePage Peifer Realty Brokerage
655 Academy Way Unit# 107
Kelowna, British Columbia
Investment alert!! Rare, ground level fully furnished three bedroom three bathroom condo checks all the boxes. The layout is ideal for roommates with 2 bright bedrooms having ensuites and a split floor plan puts the 3rd bedroom overlooking the patio with a third main bath across the hall. Open concept living allows for easily shared space with a functional kitchen and tv space leading to a large ground level patio offering a secondary option for entrance and extended outdoor living. Uniquely positioned in the building this condo allows for no shared walls, extra windows and one of the largest patios available. Via a walking path the patio leads quickly to street parking adding convenience for occupants or guests. One secure underground spot comes with the condo. Looking for a quick turn key investment? Look no further! (id:60626)
RE/MAX Kelowna - Stone Sisters
302 19241 Ford Road
Pitt Meadows, British Columbia
OPEN HOUSE SATURDAY July 5th 12:00-2:00pm. TOP-FLOOR, VAULTED CEILINGS, 1,131 sq ft, 2BDRM, 2BATH condo is updated and move-in ready! Featuring vaulted ceilings, a spacious living/dining area, and a fully appointed kitchen. The large master bedroom includes an ensuite with a soaker tub and walk-in shower. Enjoy a BBQ on your south-facing patio, large pantry, and in suite laundry make this a very functional floor plan. Includes 1 parking with extra parking for rent, storage locker, and visitor parking. Pets allowed (1 dog or 2 cats). Walking distance to West Coast Express, shops, restaurants, schools, and parks. Book your showing today! (id:60626)
RE/MAX Lifestyles Realty
Lot 5 16th Street
Lister, British Columbia
Build your dream home! Rare opportunity to purchase nearly 20 acres of organically farmed bare land in Lister. The property is located on a quiet intersection with frontage on 16th Street and Hagey Rd and has panoramic mountain views. Lister water available at lot line. Call your REALTOR® today to book a viewing! (id:60626)
Malyk Realty
39 Portia Boulevard
Stratford, Ontario
Welcome to this cozy and accessible bungalow located right next to a beautiful park. This well-maintained home offers 2 comfortable bedrooms, an updated kitchen with modern finishes, a convenient laundry closet for added functionality, a bright 3-season sunroom, and a convenient 3-piece bath. Ideal for those seeking one-level living, it features a wheelchair ramp for easy access and an electric-controlled gate. The fully fenced yard includes a handy storage shed and plenty of space for gardening or relaxing. With no basement to worry about, this home is low-maintenance and move-in ready. Don't miss this rare opportunity to enjoy peaceful living in a prime location! (id:60626)
Sutton Group - First Choice Realty Ltd.
179 Warner Bay Road
Northern Bruce Peninsula, Ontario
Escape to the tranquillity of Tobermory with this stunning 3 bedroom, 2 bathroom home at 179Warner Bay Rd. This property boasts a range of modern upgrades, ensuring comfort and peace of mind for years to come. The house features new fibreglass laminate shingles (2015) and eaves troughs with gutter guards (2023), offering superior protection from the elements. The heart of the home shines with a new engineered hardwood floor in the kitchen and living room, complemented by maple cupboards with self-closing doors and drawers. The main floor bathroom has been tastefully renovated, adding a touch of modern elegance. Enjoy energy efficiency with new hi-efficient windows & doors, as well as a new propane forced air furnace & A/C, plus blown-in insulation in the basement walls and 14-inch thick insulation in the attic. The basement is fully finished with LVP flooring, a third bedroom, and a 3-piece bathroom, providing additional living space. Car enthusiasts and hobbyists will love the heated 40x25garage/shop with blown-in insulation in the attic. The home also includes a water softener and filter for the whole house. Don't miss out on this incredible opportunity to own a piece of paradise! (id:60626)
Royal LePage Triland Realty
5124 42 Street
Olds, Alberta
Welcome to this well-maintained 4-bedroom, 3-bathroom home, offering a spacious and flexible layout perfect for families or investors. The main floor features an open-concept design with a large living room and a bright, functional kitchen complete with an island and pantry. Just off the kitchen, you'll find access to a generous back deck—ideal for entertaining or relaxing outdoors. Two well-sized bedrooms are located upstairs, including a primary bedroom with a 4-piece ensuite. An additional 4-piece bathroom and convenient hallway laundry complete the main level. The fully developed basement includes an illegal suite with its own separate entrance at the back offering great potential for rental income or extended family living. Downstairs, you’ll find two additional bedrooms, a spacious office or computer room, a full kitchen with fridge, stove, and sink, a 3-piece bathroom, and a second laundry area in the hall. Each level has its own hot water tank for added comfort and efficiency. The home also features a double attached garage with roughed-in in-floor heating, plenty of storage space, and a side man door for easy access. The backyard is fully fenced and offers privacy, with a back alley for added convenience and extra off street back parking. This is a fantastic opportunity to own a versatile and well-kept property in a great neighborhood. (id:60626)
Cir Realty
Land Wiliam Bell Drive
Hampton, New Brunswick
Welcome to Hamptons Most Promising New Development Opportunity! Located in the heart of the rapidly growing William Bell Drive area, this 60 acre (+/-) vacant parcel of land is currently zoned residential and offers incredible potential for development. Whether you're envisioning a residential community or exploring the possibility of requesting rezoning for commercial use, the options here are wide open. Just a short walk from the Hampton Golf Club, this prime location blends convenience, lifestyle, and the warm charm of the Hampton community. Dont miss this rare opportunity to be part of Hamptons vibrant growth! (id:60626)
Exp Realty
97 Millard Court
Union Corner, Nova Scotia
Looking for a move-in-ready home with privacy within 15 minutes to town amenities? Look no further, this property has it all and more. Situated on 2.69 acres of pure peace and privacy, this property is less than an hour from HRM and within 15 minutes to the town of Windsor. Situated on a quiet street at the end of a cul-de-sac, this property has potential for a variety of buyers. Inside you will find an open-concept main living space with updated flooring, a stunning spacious kitchen with solid surface countertops, an island, pantry, new appliances, and ample storage. Three bedrooms in total, including the primary bedroom that has a 3-pc ensuite bath and walk-in closet. Two other good-sized bedrooms with closet spaces and a 4-pc stylish and modern main bathroom. An attached double garage with ample room for parking. Believed to be approximately 2 years of age, this home is move-in-ready with nothing to do but relax and enjoy the peaceful privacy at Union Corner. One-level living at its finest. Book your viewing today! (id:60626)
Exit Realty Town & Country

