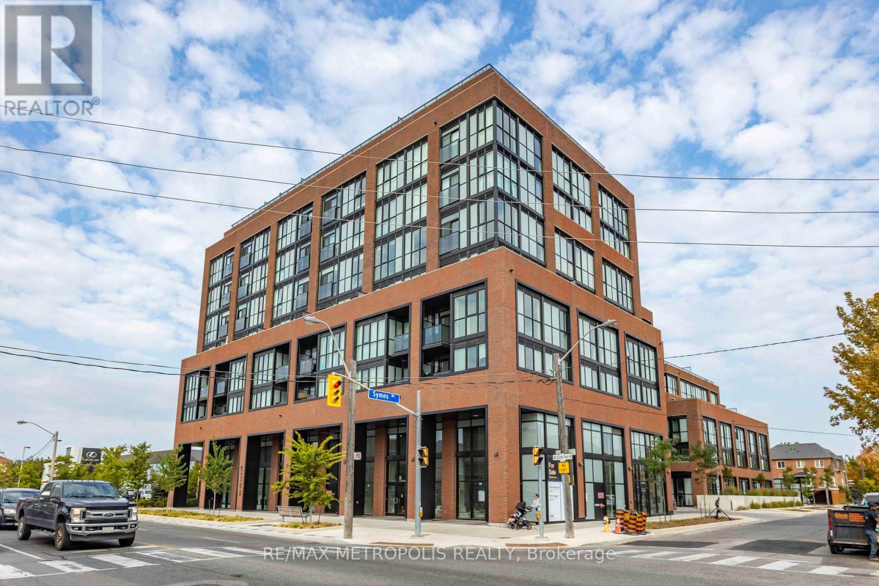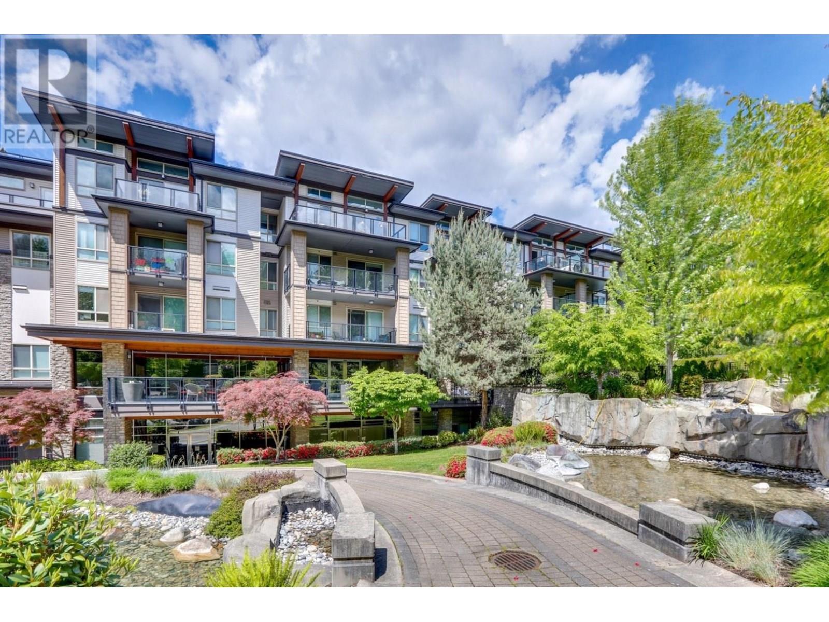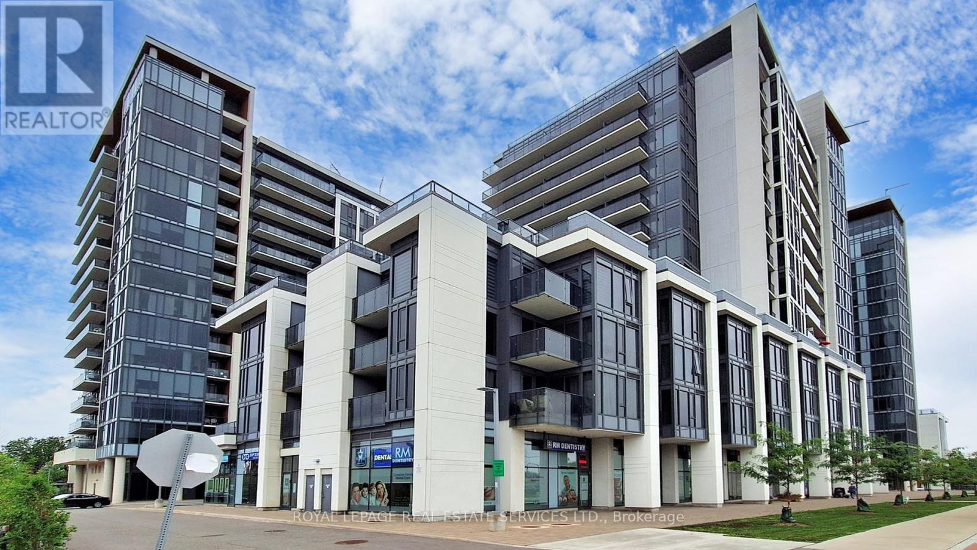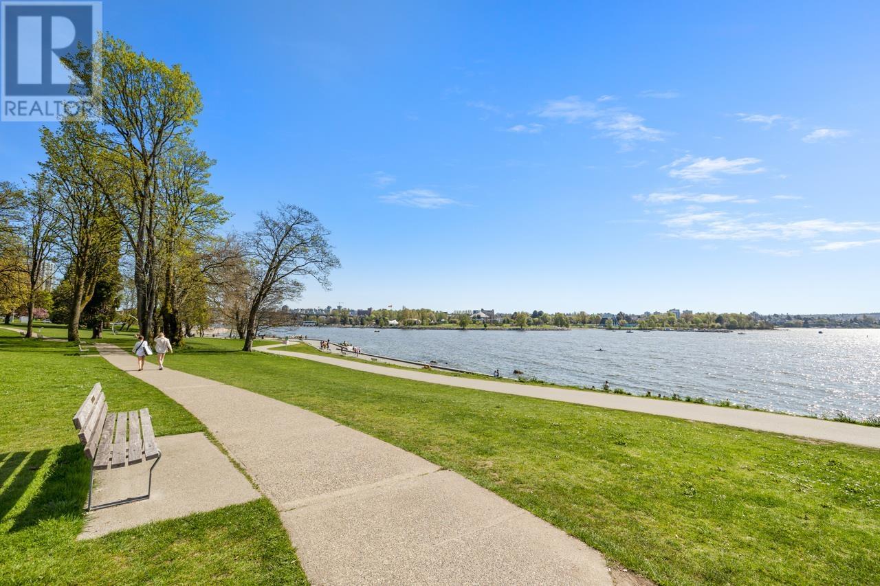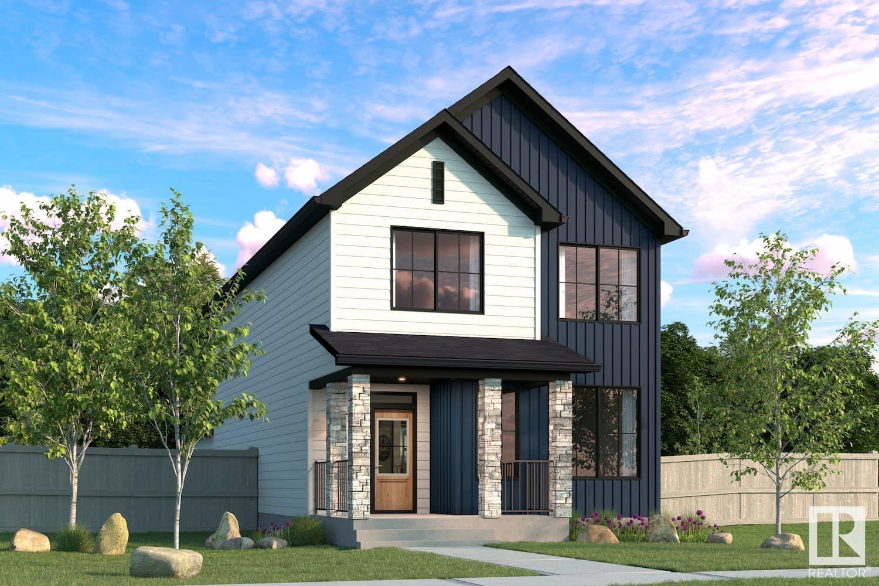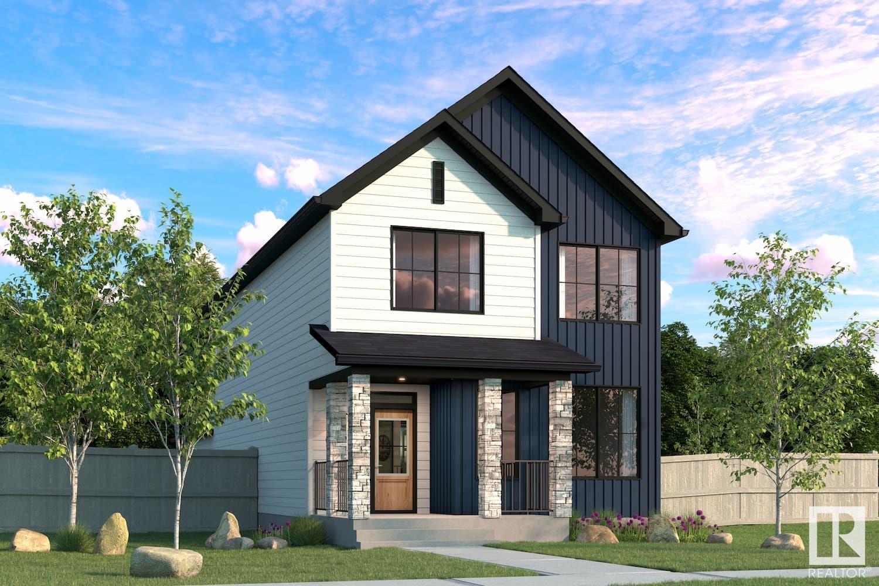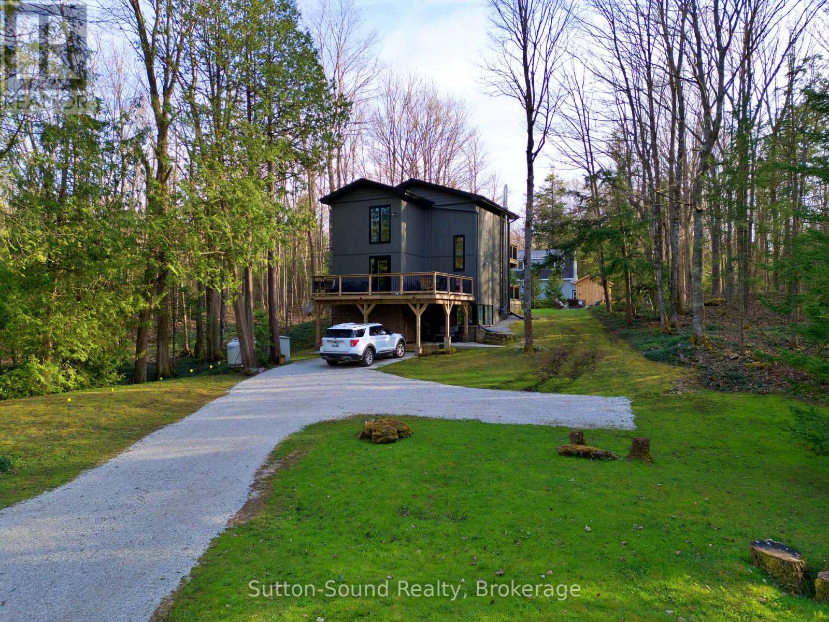307 - 2300 St Clair Avenue W
Toronto, Ontario
(Open house every Sat/Sun 2-4pm by appointment only.) Welcome to Stockyard Condos by Marlin Spring Developments nestled in the heart of The Junction a prestigious Toronto neighbourhood. Located on the 3rd floor with a South exposure, this spacious 2 bedroom suite offers 607 sq ft of living space, tons of natural light, modern finishes, laminate flooring throughout, ensuite laundry and an open concept balcony to unobstructed city views. The inviting open-concept living and dining areas are perfect for relaxation and entertainment. Enjoy the chef's kitchen that's equipped with contemporary stainless steel appliances, quartz countertops, and a stylish backsplash. The spacious bedroom features a sizeable closet and a walk out to balcony. The second bedroom features sliding doors and convenient closet space. The unit comes with 1 parking space and 1 locker. Building amenities include a 24-hr concierge, gym/exercise room, party/meeting room, outdoor terrace with BBQ area, visitors parking, electric car charging stations, games room and more. Conveniently located near TTC public transit, Stockyards Village, grocery & shopping plazas, restaurants, cafes, parks, banks & other local area amenities (id:60626)
RE/MAX Metropolis Realty
308 7478 Byrnepark Walk
Burnaby, British Columbia
Award-winning GREEN development by eco-conscious builder Adera, nestled in Byrne Creek Ravine Park! This 1 bedroom + den, 1 bath condo boasts an open layout with a well-designed kitchen featuring granite countertops & SS appliances, seamlessly connected to the dining area and a living room with a cozy electric fireplace. High-quality laminate flooring, in-suite laundry & a private balcony overlooking a garden and tranquil water features complete this charming home. Includes 1 parking & 1 locker; complex has EV chargers and ample visitor parking. Pets & rentals allowed. Seasons Club amenities: gym, sauna, yoga studio, lounge, party room, playground and outdoor BBQ. Conveniently located near Taylor Park Elementary, Edmonds Skytrain, Market Crossing & Highgate Malls and Riverway Golf Course. A perfect blend of comfort, convenience, and eco-friendly living! (id:60626)
RE/MAX City Realty
301 - 9618 Yonge Street
Richmond Hill, Ontario
Welcome to the desirable Grand Palace Condominium, ideally located in the heart of Richmond Hill! This beautifully designed 1 Bedroom + Den, 2 Bathroom suite offers 709 sq. ft. of thoughtfully laid-out living space with modern finishes. Enjoy an open-concept layout featuring floor-to-ceiling windows, 9 ft ceilings, and a private balcony perfect for relaxing or entertaining. The spacious primary bedroom is complemented by 2 Closets and a huge 4-piece bathroom, while the den offers excellent flexibility for a home office, guest space, or hobby room, complete with closet. A second 2-piece washroom adds extra convenience for guests. The kitchen boasts sleek stainless steel appliances and modern cabinetry, while light-filtering roller blinds provide style and privacy. One Parking Spot and Locker Included. Walk to Viva/YRT transit T&T Supermarket, H-Mart, Shops, Restaurants, & Hillcrest Mall. Luxury, convenience, and comfort all come together in this stunning condo with incredible on-site amenities. (id:60626)
Royal LePage Real Estate Services Ltd.
318 15156 Old Trail
Lac La Biche, Alberta
Embrace Lakefront Living at Ulliac Beach!This immaculate lakefront home offers the perfect blend of privacy, natural beauty, and year-round comfort in the sought-after Ulliac Beach subdivision, ideally located between Lac La Biche and Plamondon—with paved roads right to your door! This property is hooked up to municipal water and sewer.Set on a 0.45-acre lot and backing onto 5.75 acres of municipal reserve, you’ll enjoy a gorgeous sandy beach and direct lake access—shared only with a few neighbors. This is your opportunity to live the lakefront lifestyle with room to relax, entertain, and explore.Inside, you’ll find vaulted ceilings, modern finishings, and a spacious open-concept layout. The kitchen is a chef’s dream with granite countertops, a built-in double wall oven, induction cooktop, and a large stainless steel fridge. The main floor features 3 bedrooms, a full 4-piece bath, and a luxurious ensuite with double sinks, a jet tub, and a walk-in shower.The full walkout basement is partially finished and ready for your vision—design up to 3 additional bedrooms, a bathroom (roughed-in), in-floor heating (roughed in) , and even a space for a potential sauna!Outside, the landscaped yard includes a stone walkway bordered by flower gardens, space for parking, and room to build a garage. There’s an easement for boat access and a nearby public boat launch.Located in beautiful Lac La Biche County, you’re close to many other lakes, golf, the Bold Center, Sir Winston Churchill Park, and countless year-round events.Whether you’re looking for a full-time lakefront home or a luxurious weekend escape, this property delivers exceptional value and lifestyle. Don’t miss your chance to own a piece of paradise! (id:60626)
RE/MAX La Biche Realty
204 1565 Burnaby Street
Vancouver, British Columbia
If you love the West End lifestyle yet peace & quiet are important to you this is the quietest unit in the bldg. Fantastic neighbours & own a share of the land and building. This equity co-op is very well managed & building capital expenditures completed; New roof w/30-year warranty in 2021, New boilers/domestic hot water system in 2023, New attic insulation in 2021; Majority of plumbing has been upgraded to Pex. Permit parking at your doorstep, free laundry, private & locked common yard area & lots of storage. Electrical panels all upgraded to breakers in units & common areas. This immaculate 703sf one bedroom features original character & charm with new SMEG induction range, LG fridge, custom shutters, 8'3" ceilings, oak hardwood floors, Italian lighting & only one shared wall. PPT & EHT exempt. OPEN JUL 26, 2-4 (id:60626)
Stilhavn Real Estate Services
126 Sandstone Road S
Lethbridge, Alberta
The most prestigious lot in the subdivision with unobstructed of the mountains, river valley and Paradise Canyon Golf Course. This gently sloping lot is ideal for any type or size of home within the architectural guidelines. (id:60626)
Onyx Realty Ltd.
185 John Street
Ingersoll, Ontario
Welcome to this charming - side-by-side- duplex, where old-world character meets modern updatesoffering a perfect blend of comfort, functionality, and investment potential. Whether you're looking to step into home ownership or expand your real estate portfolio, this property presents a fantastic opportunity.Unit A currently occupied by a reliable and respectful tenant, offers a carpet-free main floor with a welcoming foyer that leads into a huge living room filled with natural light. The efficient kitchen is thoughtfully laid out, and a convenient 3-piece bathroom completes the main level. Upstairs includes two good size bedrooms. Unit B is spacious, and currently vacantideal for a live-in landlord or the flexibility to set your own rent with a new tenant. The carpet-free main floor features a large, bright living room, a well-sized kitchen with ample cabinetry, a formal dining room for family meals or entertaining, and a dedicated laundry space. Upstairs, youll find two generous bedrooms and a full 4-piece bathroom.Step outside to enjoy the covered front veranda or the freshly stained rear deckboth ideal spaces for relaxing or hosting gatherings. The rear yard offers additional outdoor enjoyment.Recent updates include roof shingles, flooring, fresh interior paint, and exterior deck staining. Conveniently located close to excellent schools, parks, shopping, restaurants, and with easy access to highways for commuters.Dont miss out on this solid investment in your future! (id:60626)
Sutton Group Preferred Realty Inc. Brokerage
17506 5a St Ne
Edmonton, Alberta
Welcome to the all new Nolan built by the award-winning builder Pacesetter homes and is located in the heart of North East Edmonton's newest communities of Marquis. Marquis is located just steps from the river valley . The Nolan model is 1955 square feet and has a stunning floorplan with plenty of open space. Three bedrooms and two-and-a-half bathrooms are laid out to maximize functionality, making way for a spacious bonus room area, upstairs laundry, and an open to above staircase. The kitchen has an L-shaped design that includes a large island which is next to a sizeable nook and great room with a main floor Den /flex room. Close to all amenities and easy access to the Anthony Henday and Manning Drive. This home also ha a side separate entrance and two large windows perfect for a future income suite. This home also comes with a rear double attached garage with back alley acces *** Home is under construction and will be complete by December of this year**** (id:60626)
Royal LePage Arteam Realty
17510 5a St Ne
Edmonton, Alberta
Welcome to the all new Nolan built by the award-winning builder Pacesetter homes and is located in the heart of North East Edmonton's newest communities of Marquis. Marquis is located just steps from the river valley . The Nolan model is 1955 square feet and has a stunning floorplan with plenty of open space. Three bedrooms and two-and-a-half bathrooms are laid out to maximize functionality, making way for a spacious bonus room area, upstairs laundry, and an open to above staircase. The kitchen has an L-shaped design that includes a large island which is next to a sizeable nook and great room with a main floor Den /flex room. Close to all amenities and easy access to the Anthony Henday and Manning Drive. This home also ha a side separate entrance and two large windows perfect for a future income suite. This home also comes with a rear double attached garage with back alley acces *** Home is under construction and will be complete by December of this year**** (id:60626)
Royal LePage Arteam Realty
1957 209a St Nw
Edmonton, Alberta
Welcome to the “Columbia” built by the award winning Pacesetter homes and is located on a quiet street in the heart of Stillwater. This unique property in Stillwater offers nearly 2155 sq ft of living space. The main floor features a large front entrance which has a large flex room next to it which can be used a bedroom/ office if needed it also has a full bathroom on this level, as well as an open kitchen with quartz counters, and a large walkthrough pantry that is leads through to the mudroom and garage. Large windows allow natural light to pour in throughout the house. Upstairs you’ll find 3 large bedrooms and a good sized bonus room. This is the perfect place to call home and the best part is this home is close to all amenities. This home has a side separate entrance perfect for a future legal suite or nanny suite. *** Home is under construction and almost complete the photos being used are from the same home recently built colors may vary, To be complete by February 2026 *** (id:60626)
Royal LePage Arteam Realty
134 Lakeview Drive
Georgian Bluffs, Ontario
Discover this move-in-ready fully renovated 3-bedroom, 2-bathroom home/cottage offering year-round comfort and a glimpse of beautiful Bass Lake. Located in a private setting with the perfect central location between Owen Sound and Wiarton. Step inside to a large entry with walk in closet for your outdoor attire and a large laundry area with tons of storage and huge folding counter w laundry sink. On this level you will also find a cozy family room with propane fireplace and a 3 pc bathroom. The next level features a freshly updated kitchen (2024) with beautiful modern finishes and a walkout to the large balcony ideal for your morning coffee or evening relaxation. The upper level is complete with a 3 pc bath and 3 spacious bedrooms 1 with its own set of garden doors to a private balcony. Bedrooms all offer good size closets. Outside Enjoy the inviting covered front porch, the spacious back deck or unwind around the cozy firepit all while taking in the sound of nature at its finest. Take advantage of the outdoor recently added 8'x8' storage shed for all of your outdoor toys or garden tools. This charming 4 season home or cottage is offered fully furnished and turn key with patio furniture and BBQ included as well! There has been approval and are future plans for a brand new lake access at the end of the road UPDATES INCL 2019 Soffit, Fascia, windows, doors, siding, tankless water heater, water softener. All you need to do is pack your clothes and move in enjoy! Don't miss out on this fantastic, affordable home!. (id:60626)
Sutton-Sound Realty
861/863 Beaver Bank Road
Beaver Bank, Nova Scotia
One level living on top of a great investment opportunity to own this well built 2 Unit home. Each side boasts 2 bedrooms, full bathroom, laundry/storage room, a very spacious and open concept kitchen living room area all with the warmth and comfort of in floor heat. Located on Beaver Bank Road, this home has access to public transit, sidewalks, and is just across the road from Harold T Barrett School. Enjoy the comfort of being hooked up to both municipal water and sewer. A short commute in either direction gets you to golf, recreation, trail systems for walking or atving and shopping. Each unit comes with a back deck, 8ft X 8ft shed for more storage and a level backyard for kids to play whatever sports they desire. This gem won't last so book your private viewing. (id:60626)
Exit Realty Metro

