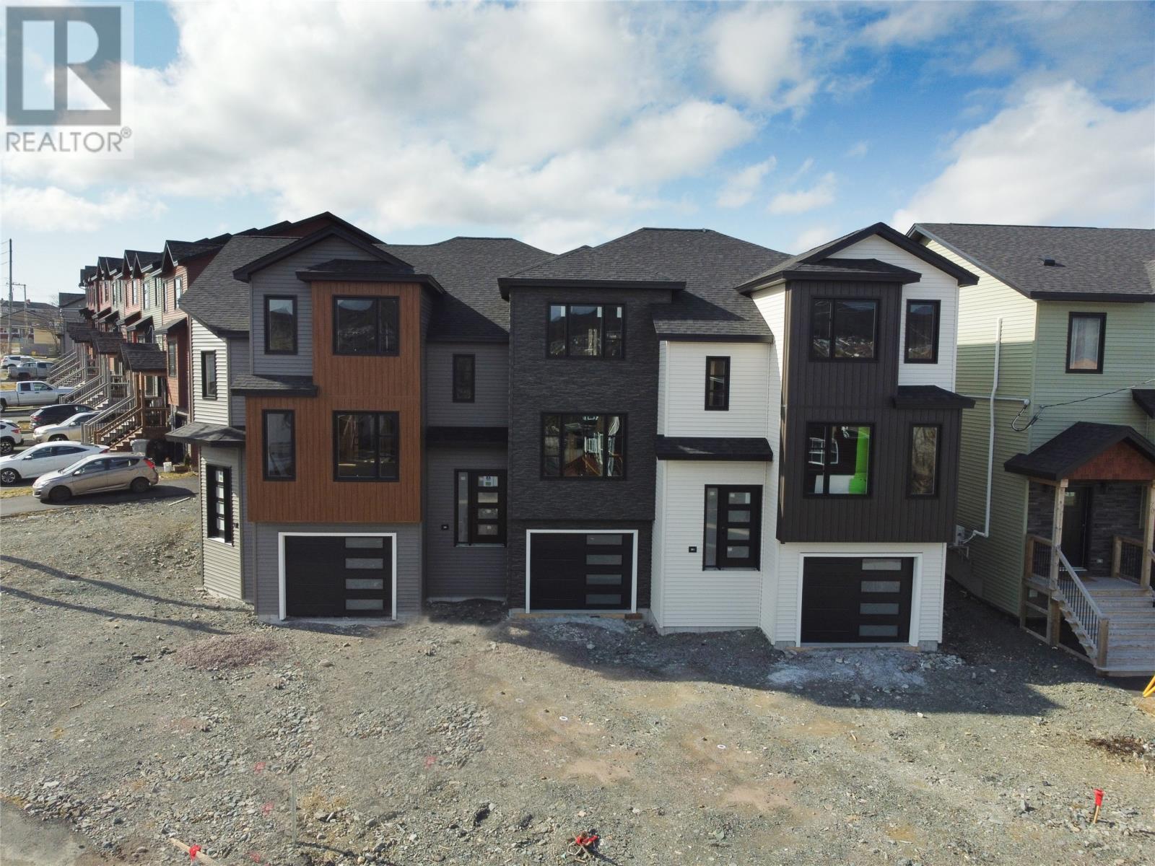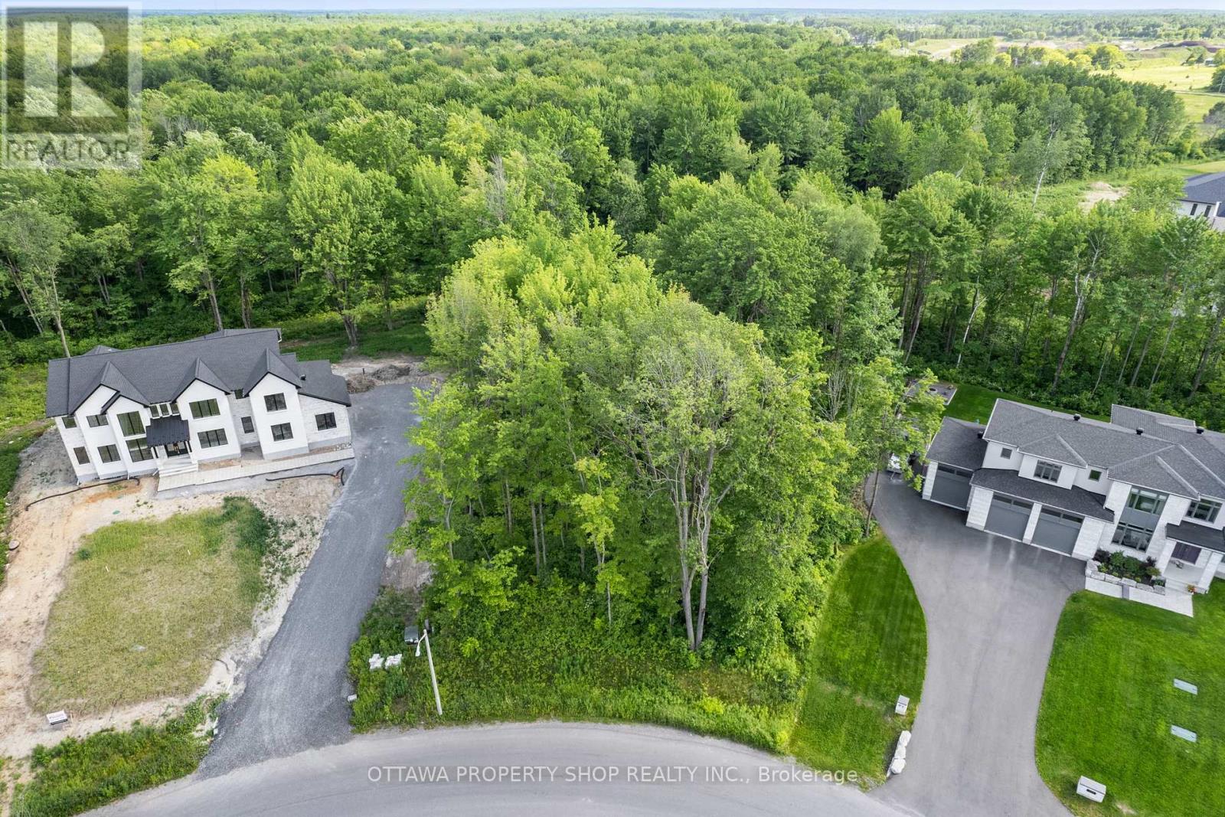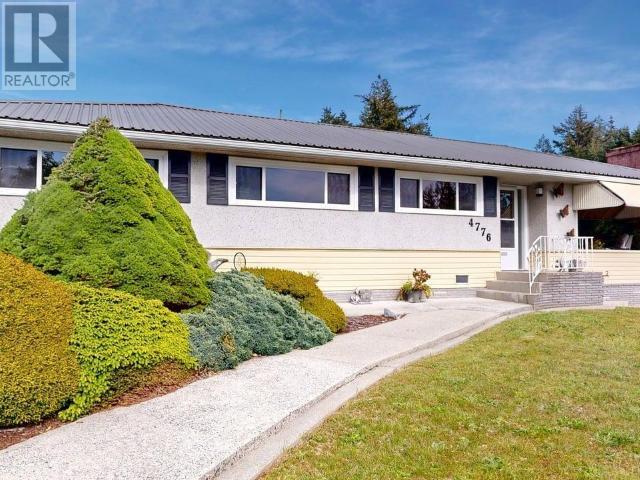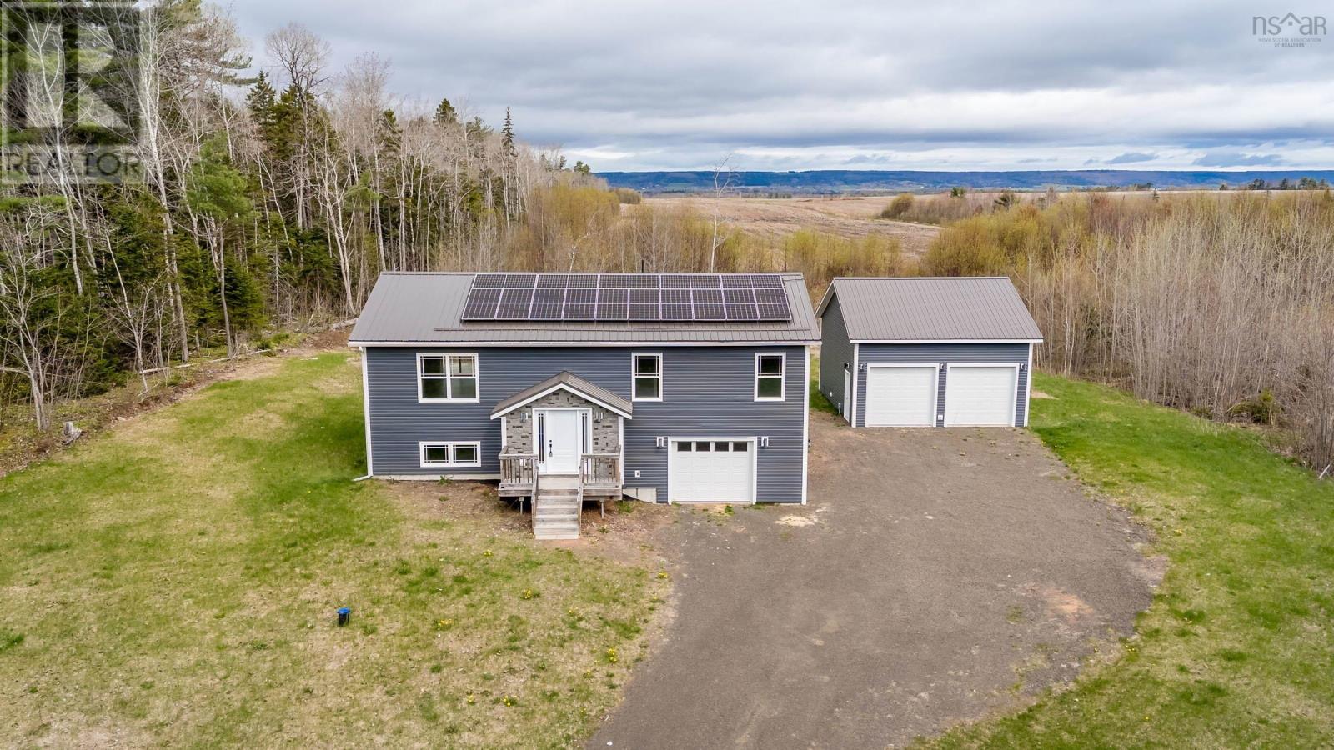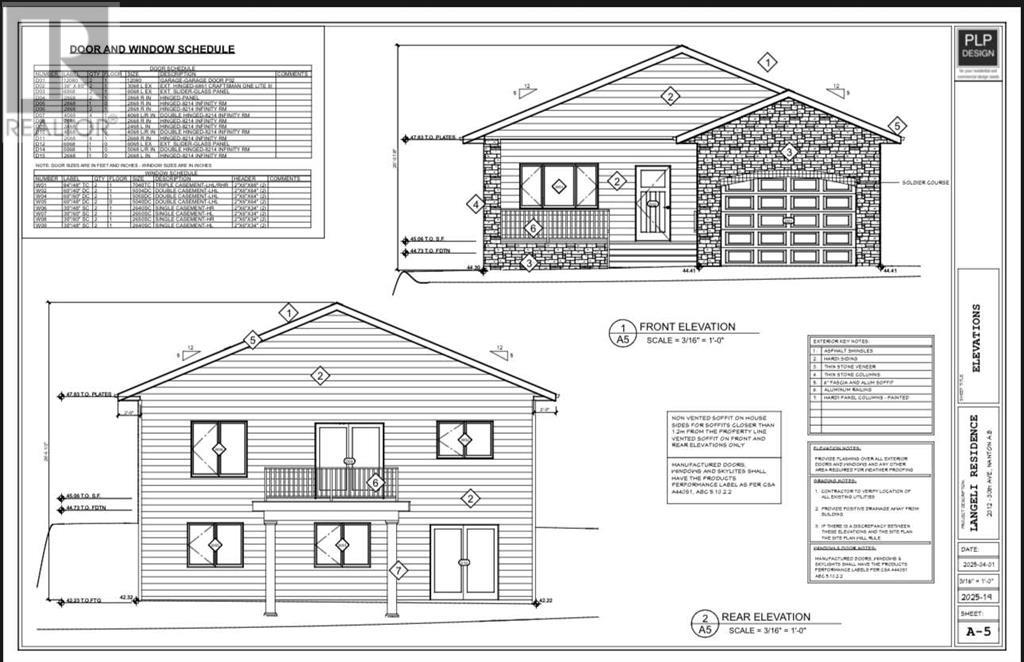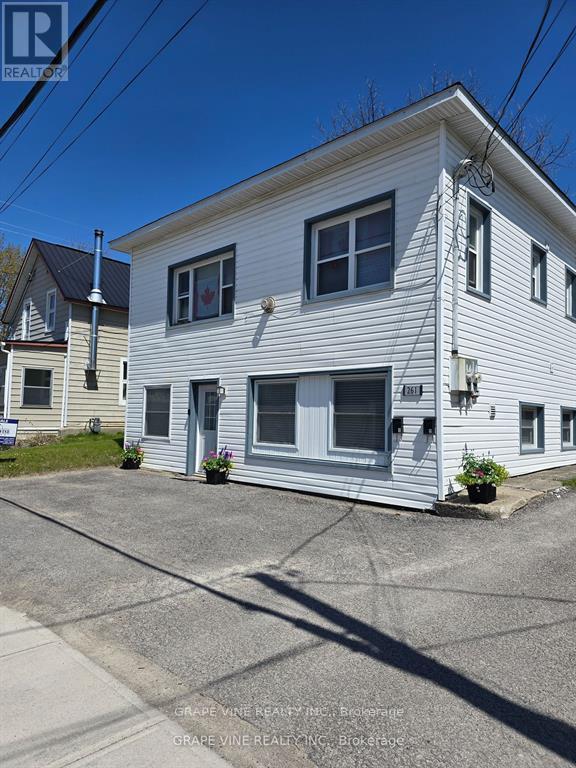180 - 120 Nonquon Road
Oshawa, Ontario
Welcome to this beautifully updated 3-bedroom, 2-bathroom condo townhouse in a well-managed North Oshawa complex with playground access! Fully renovated in 2025, this home is fresh, modern, and truly move-in ready, perfect for first-time buyers, students, families, or investors. Step inside to discover stylish new flooring, fresh paint, and a sleek kitchen complete with stainless steel appliances, including a built-in dishwasher and above-the-range microwave. The bright and functional main floor offers dedicated dining space and a walk-out to your private, fenced yard perfect for summer BBQs or relaxing in the sun.Upstairs, you'll find three generous bedrooms, each with double closets and extra storage. A rare bonus: the basement features a new 3-piece bathroom ideal for guests, a home office, or in-law suite potential. Major 2025 updates include: new electrical panel with ESA certification, renovated bathrooms, modern flooring, and a fully new kitchen offering peace of mind and long-term value.Enjoy the convenience of exclusive parking, owed hot water tank and low condo fees that include water. This beautiful home is steps from parks, schools, shopping, restaurants, and public transit. Just minutes to Durham College, UOIT, Highway 401/407, and the GO Train.Dont miss this opportunity to own a turn-key home in a prime location, nothing to do but move in and enjoy! (id:60626)
Coldwell Banker 2m Realty
61 Copperfield Lane
Moncton, New Brunswick
Your Dream Home Awaits in the Prestigious Pinehurst Neighborhood!!! Discover refined living in this beautifully maintained two-story home, where elegance and comfort seamlessly come together. The thoughtfully designed kitchen is a chefs delight, featuring stunning oak cabinetry and exquisite granite countertops. Its open-concept layout flows effortlessly into the dining and living areas, creating the perfect space for entertaining family and friends. For more formal gatherings, a dedicated dining room adds a touch of sophistication.This home offers the perfect balance of luxury and tranquility, whether you're unwinding after a long day or hosting guests in the private backyard under the gazebo with a cocktail in hand. The upper level boasts two generously sized bedrooms and a spacious primary with a convenient pass-through door leading to a beautifully appointed four-piece bathroom.Ideally located within walking distance to Birchmount School, parks, close to CCNB Moncton Campus and just minutes from highway access, this home is perfect for families seeking both convenience and community. Dont miss this incredible opportunityschedule your viewing today! (id:60626)
Keller Williams Capital Realty
638 Leger Wy Nw
Edmonton, Alberta
This Custom-Built Executive 2-STOREY offers Elegance and Magnificent Living Spaces. Built on a Large Rectangular Shaped Lot which is SW Facing. The Main Floor hosts a Large Living Room w/ Gas Fireplace. Its warm Open Floor Plan is imbued with Lots of Natural Light due to its Large Windows. The Kitchen is Outstanding from every angle. Showcasing Tasteful Finishes such as Custom Maple Cabinetry, Quartz Counter Tops, Walk-In Pantry and Stainless Steel Appliances. Laundry and a Half Bath. The Upper Level feature’s 3 Large Bedrooms & 2 Bathrooms. The Master Retreat showcases a 4 Piece Ensuite w/ Quartz Countertops, Large Jacuzzi Tub and a Walk-In Closet. 2 Large Bedrooms and a 4-Piece Bathroom w/ Quartz Counters complete this level. The Basement is unfinished and awaits your Finishing Touch. The Large Backyard is Landscaped w/ Custom Stamped Concrete which runs along the home. Fully Fenced and is perfect for Family Gatherings. Double Attached Garage. Close to Shopping, Schools and Terwillegar Rec Center. (id:60626)
RE/MAX Excellence
74 Beaumont Street
St. John's, Newfoundland & Labrador
Welcome to 74 Beaumont Street, an exceptional brand new townhome in the heart of St. John’s! This modern residence boasts a unique design and thoughtful layout, offering the perfect balance of style and function. Step inside to find a bright and open-concept main floor with large windows that fill the space with natural light. The main living area flows seamlessly into a contemporary kitchen featuring sleek cabinetry, a center island, and modern fixtures—ideal for hosting guests or enjoying cozy nights at home. This home offers 3 spacious bedrooms and 2.5 bathrooms, including a luxurious primary suite complete with a private ensuite bath. Energy efficiency is front and center in this build, designed to minimize your environmental footprint while saving on monthly utilities. Downstairs, a fully finished basement provides additional living space that’s perfect for a rec room, home gym, or home office. Enjoy the convenience of an in-house garage with interior access, along with extra storage options. Located just minutes from downtown St. John's, with easy access to schools, shopping, and public transit, this townhome delivers both comfort and convenience. Whether you're a first-time homebuyer, busy professional, or investor, this property checks all the boxes. Stylish, smart, and turnkey —74 Beaumont Street is your next chapter in modern living! (id:60626)
Exp Realty
583 Shoreway Drive
Ottawa, Ontario
Build your dream home on this 0.885-acre Pie shaped lot with no rear neighbours, located in the prestigious and growing Lakewood Trails community in Greely. Enjoy natures privacy while surrounded by luxury homes and outstanding amenities: Two lakes & scenic nature trails Residents Club with private community building & outdoor pool (exclusive to residents) Fitness area, beach, shaded seating, dock, paddle boating & winter skating all for just $350/year! Live minutes from shopping, dining, golf, and top-rated schools where tranquility meets convenience. (id:60626)
Ottawa Property Shop Realty Inc.
4776 Harvie Ave
Powell River, British Columbia
A rare find! Ocean view rancher in the heart of town. Enjoy one level living in this 3 bed + family room gem. Meticulously cared for by the original owner whose touches can be appreciated in the beautiful yard and patio. Walking distance to shopping and Willingdon Beach. Access from the street and back lane with ample parking in the double carport with detached shop. Call today for a private viewing. (id:60626)
Royal LePage Powell River
473 Hall Road
Millville, Nova Scotia
When only new will do! This newly constructed split-entry is located just moments from CFB Greenwood and town amenities. Situated on a 1.6-acre private lot, this property offers an abundance of space for your growing family. Inside, you'll find a modern and stylish open-concept living space with south-facing sunlight, plenty of natural light, and a spacious kitchen featuring solid surface countertops, new appliances, and a contemporary backsplash. An efficient heat pump provides heating and cooling, and patio doors lead to your private back deck. The main level offers three bedrooms, including a primary suite with cheater ensuite access to a bathroom boasting a double vanity, walk-in tiled shower, and soaker tub. Downstairs, you'll find a fourth bedroom, second full bath, rec room, and laundry area. This home also features a built-in garage plus a detached 24x26 garage with 10-foot doorsperfect for storage or hobbies. Additional highlights include a metal roof, solar panels for energy efficiency and lower heating costs, vinyl siding and windows, and quality finishes throughout. Ready for immediate occupancy, this home has everything youre looking forand more. Book your viewing today! (id:60626)
Exit Realty Town & Country
4813 39 Street
Ponoka, Alberta
This beautifully maintained, like-new 2-storey offers everything you’ve been waiting for, with 4 generously sized bedrooms and 4 bathrooms—ideal for a growing family or anyone who enjoys hosting in style. Nestled in a sought-after newer subdivision filled with executive homes and parks, this property strikes the perfect balance between modern design and practical upgrades. Step inside to a bright and open main floor, where natural light flows through the spacious layout connecting the chef-style kitchen, dining area, and comfortable living room. Custom blinds and a central vacuum system add ease and elegance to everyday living. Stay cozy year-round thanks to central air conditioning and in-floor heat in the fully finished basement, completed in 2020—offering a perfect spot for movie nights, a kids’ playroom, or your home gym. Upstairs, the spacious primary retreat features a spa-inspired ensuite, while the additional bedrooms offer great versatility for kids, guests, or office space. This home comes packed with premium upgrades, including a heated garage, doorbell camera security system, and 3M privacy film added to the upper stairwell windows (with a transferable 10-year warranty). Recent exterior improvements include new shingles (2022), updated eavestroughs, fascia, and refreshed front pillars—giving you peace of mind for years to come. The fully landscaped and fenced backyard offers a relaxing escape, complete with a back deck perfect for BBQs or soaking up the sun. This move-in-ready gem delivers turnkey living with comfort, style, and efficiency. (id:60626)
RE/MAX Real Estate Central Alberta
4 Bula Drive
St. Catharines, Ontario
Incredible semi you will be proud to call home. Sought after, convenient location close to highway access, shopping and dining out. 3 B/R, 1.5 baths with room to add shower. Finished Rec Rm, patio overlooking lovely landscaped back yard. Backs onto commercial space so very private. Walk to schools, transit, dining out and so much more. This home is well cared for and has so much to offer. Call today. (id:60626)
RE/MAX Garden City Realty Inc
2012 30 Avenue
Nanton, Alberta
Enjoy quality craftsmanship and peaceful living in this custom-built 1-bedroom walk-out bungalow in the heart of Nanton. With 1,247 sq ft on the main floor and an unfinished walk-out basement with bathroom rough-in, this home offers future development potential. Features include a chef-style granite kitchen with stainless steel appliances, 9’ ceilings, engineered vinyl plank flooring, and a cozy gas fireplace with floor-to-ceiling stone surround. Relax outdoors on the composite front porch and rear deck with aluminum railings. Built for efficiency and longevity with Hardie siding, ICF foundation, triple-pane windows, and a finished single attached garage. New Home Warranty included. Construction has not started so there is time to review plans and customize to your liking! A rare opportunity for affordable luxury in a quiet, welcoming community! (id:60626)
Real Broker
24 Delaronde Terrace
Big River Rm No. 555, Saskatchewan
This beautifully cared for Lake front home on Delaronde Lake offers 1082 sqft of very open living space as well as a large 18x40 heated and insulated garage and 2 sheds and is move in ready. This home sits on 82 feet of prime lake front property in the pickeral point subdivision in Big River. This home has a 1450 gallon septic tank as well as a 1500 gallon cistern. The entire perimeter of the home/cabin has frost protection in place. The yard is beautifully landscaped with a large wrap around deck, flower beds, Shrubs, trees, and new crush rock and gravelled driveway and back yard. The front windows in the living room were replaced in 2009 and the rest of the windows and the patio door are triple pane and were replaced in 2020. The home has a brand new entrance door as well as a fresh coat of paint, and stained deck. This home/cabin also offer central air conditioning, central vac as well as reverse osmosis water system. The one bedroom has a murphy bed that will stay with the home/cabin. The homes construction started in 1990 however the home was not finished until 2004. The home/ cabins shingles were just replaced in 2024 as well as the 10 x 12 shed and wood bin. The shingles on the garage were completed in 2020. This cabin/home has been meticulously cared for and the views are absolutely breath taking. The home/cabin offers a wide open concept with large windows which offers so much natural light you can truly enjoy every outside view from anywhere in the home. This lake front home/ cabin is an absolute must see. Call today to set up a viewing (id:60626)
RE/MAX P.a. Realty
261 Elgin Street W
Arnprior, Ontario
Investment opportunity awaits in this superior duplex in the heart of Arnprior. The ground level unit features an open concept living room with gas fireplace, and kitchen area. Down the hallway you will find 2 decent sized bedrooms, the primary bedroom including a walk in closet. Large 4 piece bathroom with convenient laundry area. The upper unit includes large kitchen, separate living area with electric fireplace and attached dining area. Down the hallway you will find 3 bedrooms, and 4 piece bathroom with laundry area. Both units have separate hydro meters and share a large storage garage at the rear. Ample parking included and conveniently located just minutes from restaurants, shops, parks, and the waterfront. (id:60626)
Grape Vine Realty Inc.




