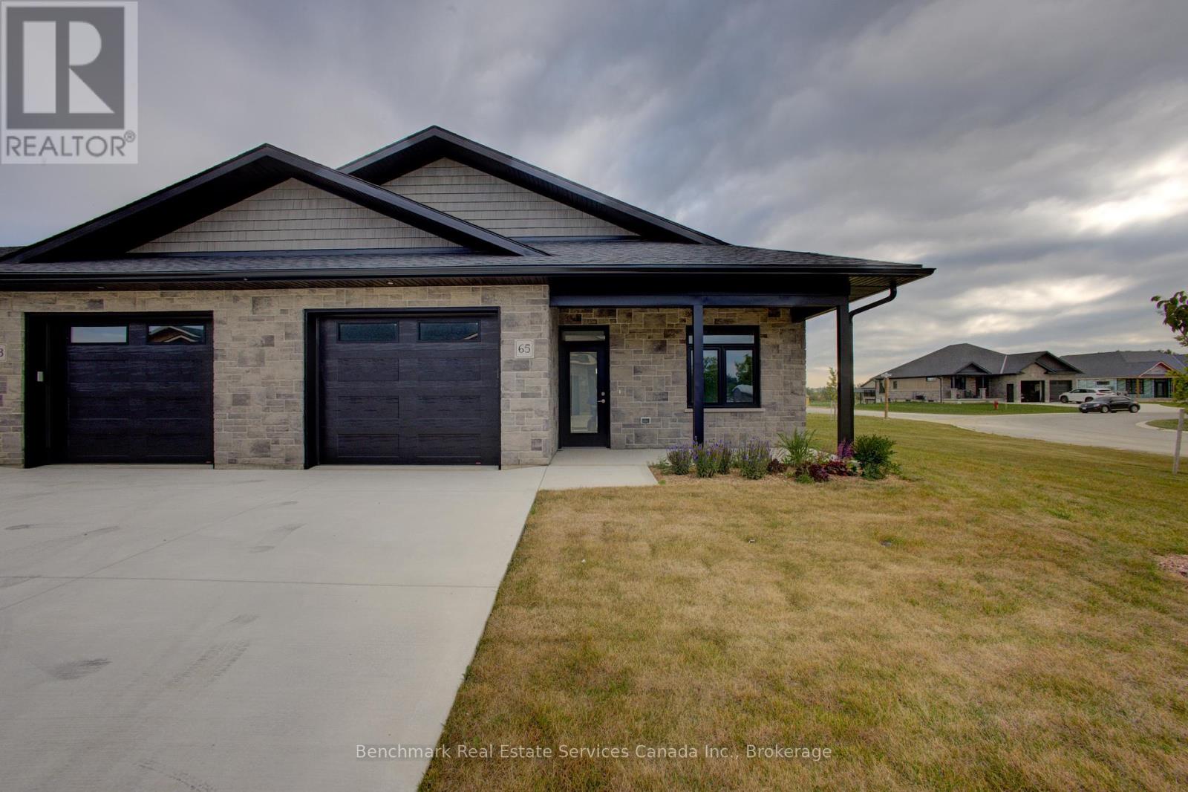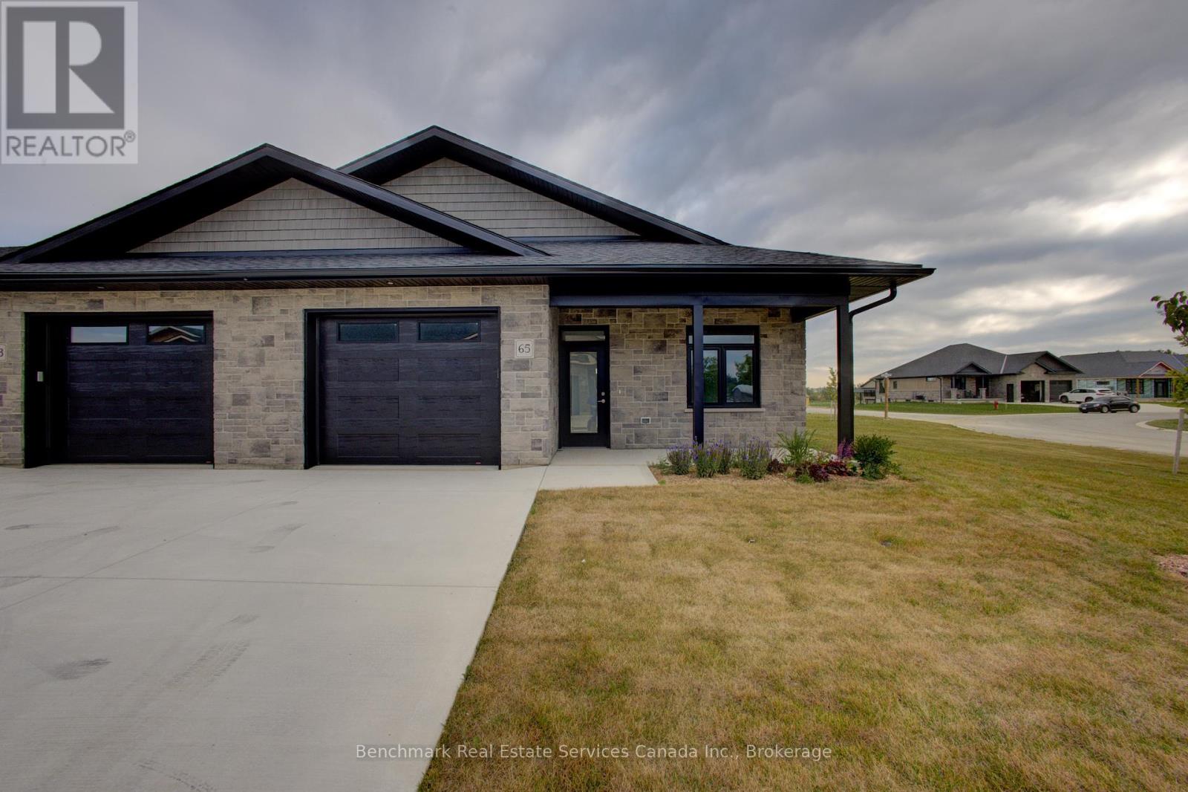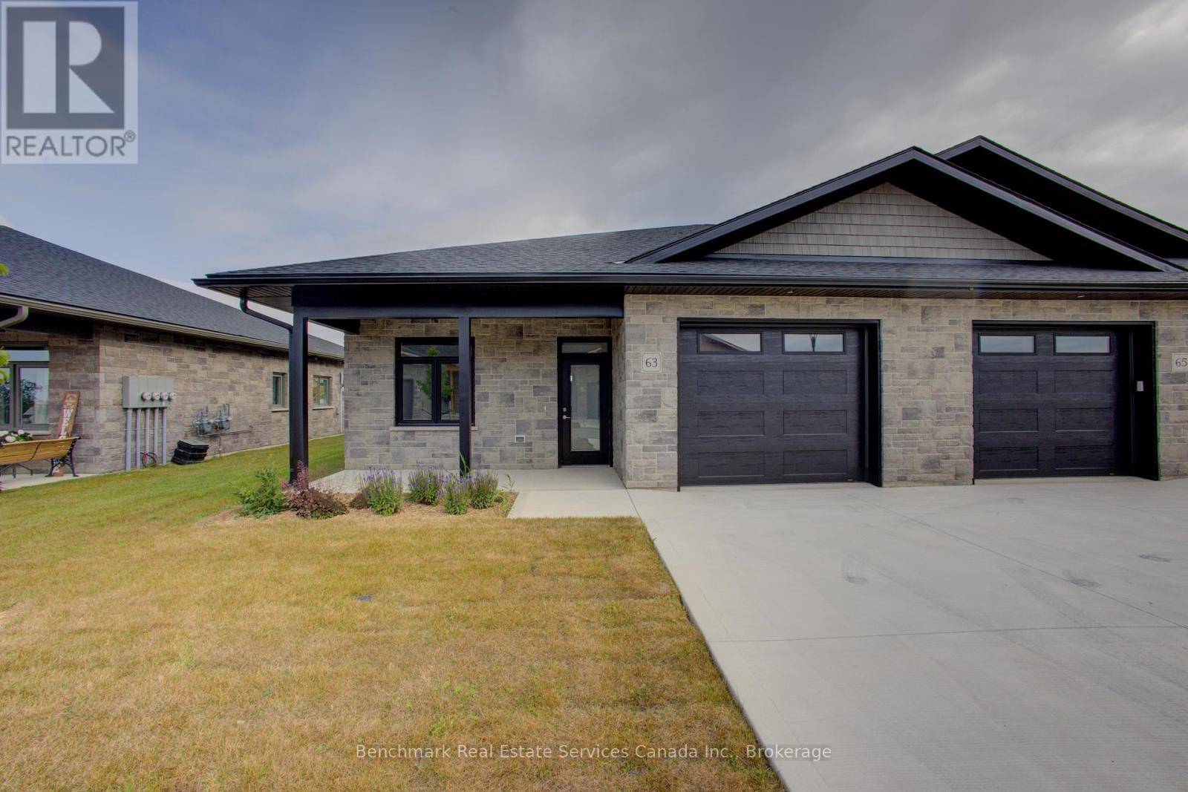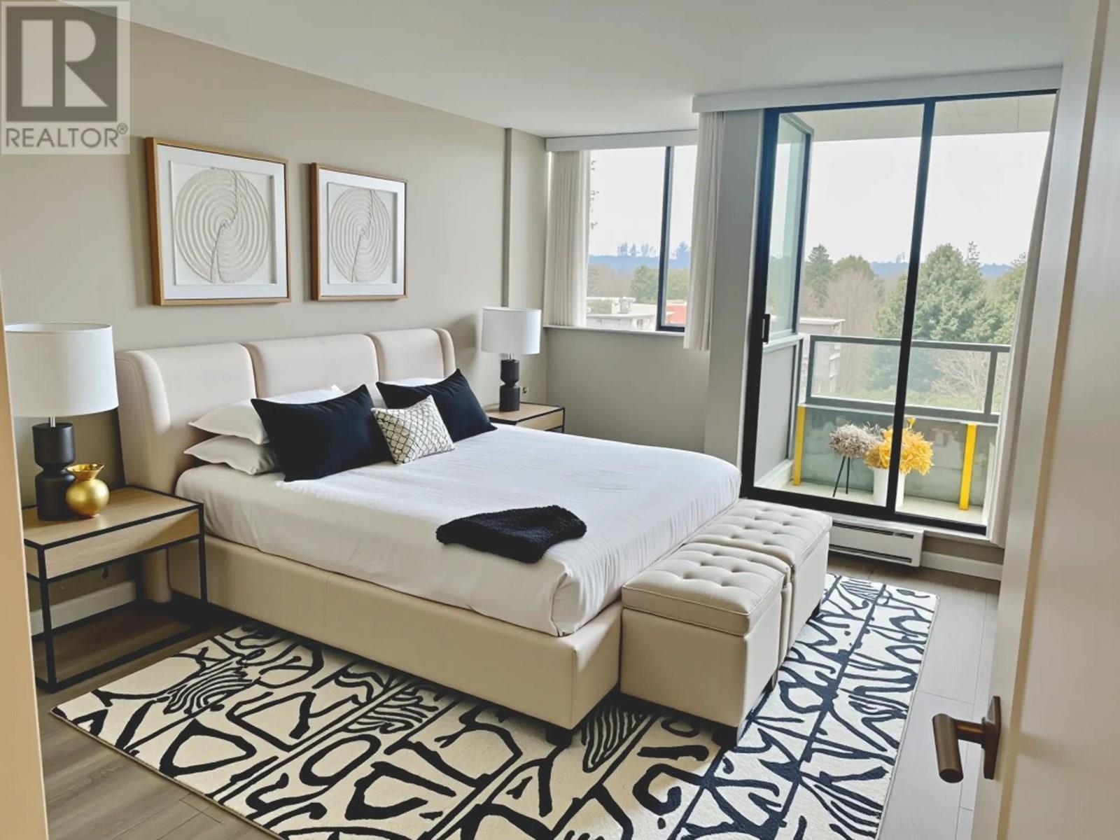4303 35 Av
Leduc, Alberta
Welcome home to this beautifully updated bungalow on a spacious 715+ SqM lot in family-friendly Caledonia, Leduc. Tons of natural light from the huge windows! The open-concept main floor features 3 bedrooms and a stunningly renovated 3-pc bathroom complete with in-floor heating for added comfort. The basement includes a den, a 2-pc bath with potential for a shower, and subflooring—just add your finishing touch to complete the space! Enjoy relaxing mornings on the front porch and summer evenings on the backyard patio. The heated, oversized double garage is insulated and equipped with 220V—perfect for your EV and more. Close to parks, playgrounds, shopping, and schools. This is the one you’ve been waiting for! (id:60626)
Kic Realty
7, 4907 8 Street Sw
Calgary, Alberta
Welcome to a rare find in one of Calgary’s most prestigious neighbourhoods—this 1,168 sq ft main floor unit in the heart of Britannia offers an exceptional lifestyle opportunity just steps from Britannia Plaza, the Elbow River pathways, and the Calgary Golf & Country Club.Set in an established, well-maintained complex with timeless charm, this spacious two-bedroom layout features an open-concept design anchored by a cozy gas fireplace and large windows adorned with plantation shutters. Whether you're relaxing with a book or entertaining guests, this home strikes the perfect balance of comfort and function with a spacious kitchen and dining area that brings it all together.The primary suite is a true retreat, with a generous walk-in closet and a luxurious five-piece ensuite complete with double sink vanity and a separate tub and shower. The second bedroom—framed by elegant glass French doors—makes a great den, office, or guest room. A dedicated laundry room with storage, plus a separate in-unit storage room, add everyday practicality.Enjoy the outside either off your front covered balcony or enjoy the private, landscaped courtyard exclusive to residents—an unexpected oasis in the heart of the city. Out back, you'll find a detached garage with an assigned parking stall and your own garage door. There’s also a massive 11' x 17' storage locker on the lower level, perfect for seasonal items, a craft studio, home gym, or whatever flex space you might need.This property is a fantastic fit for empty nesters, single professionals, or anyone looking to be close to family in Britannia, Elbow Park, or nearby communities. Britannia Plaza offers eclectic shops such as VILLAGE ICE CREAM, NATIVE TONGUES TACQUERIA, OWLS NEST BOOKS and BREATHE HOT YOGA and the river pathway network is less than a block away. This truly is a lifestyle property in one of Calgary’s most coveted inner-city communities. (id:60626)
RE/MAX First
125 Powerview Avenue
St. Catharines, Ontario
Located in a convenient west-end neighbourhood, this 1.5 storey home puts you right in the heart of it all. You're just around the corner from Valentino's Italian Market and only minutes from the Fourth Avenue shopping district, Brock University, the Pen Centre, local restaurants, and all your day-to-day essentials. The double-wide concrete driveway has space for over eight cars, and the detached 1.5 car garage offers even more flexibility. Complete with a gas fireplace, this is a great exterior retreat or flex space to use as needed. Inside, you'll be welcomed by a tiled entryway to drop your shoes and coat which opens up into a bright, open living space where the family can easily connect. Hardwood floors run throughout the main level, including the spacious living room, which easily fits a sectional sofa and still leaves room to move. The kitchen is designed for both function and gathering, with warm maple cabinetry, a tile backsplash, and a peninsula that seats six. A patio door leads out to the backyard deck, where a metal gazebo (included) sets the scene for summer nights and weekend BBQs. The primary bedroom is located on the main floor and features double closets. Upstairs, you'll find two more comfortable bedrooms. The four-piece bathroom is on the main level and laundry as well. Out back, the fully fenced yard offers lots of space to play, garden, or just relax. There's even a hot tub with a privacy screen for quiet evenings under the stars. This is a home that's offers everyday comfort in a location that makes life easier. (id:60626)
Bosley Real Estate Ltd.
17804 59 St Nw
Edmonton, Alberta
Welcome to this STUNNING home in the neighborhood of McConachie! When you first enter, you are greeted with a bright family room & separate den/office space. The open concept main floor is complete w/ a spacious dining room, kitchen with STAINLESS STEEL appliances, pantry, GRANITE countertops & and a 2pc bath. Upstairs, the primary bedroom boasts a large walk in closet, 5pc bath, beautiful VAULTED CEILINGS & a feature wall. Two additional bedrooms, a 4pc bath & the laundry room make up the top floor. The basement is 90% finished! Two separate living spaces (one of which can be turned into a FOURTH bedroom with dry bar) and a THIRD full bath is partially finished & ready for your personal touches. The OVERSIZED heated 22x24 double detached garage is perfect for those winter months! The backyard is settled on a HUGE PIE LOT, perfect for entertaining! Complete w/ a multilevel COMPOSITE deck & pergola! Just a few minutes from the Henday, shopping, playgrounds & more! Home also has AIR CONDITIONING! (id:60626)
Maxwell Challenge Realty
45 - 9082 County Road
Alnwick/haldimand, Ontario
Modern Farmhouse Warmth Meets Mid-Century Style in This Turnkey Retreat. Fully reimagined with a refined designers touch, this 2-bedroom, 2-bathroom residence blends farmhouse charm with mid-century sophistication in a bright, beautifully executed package. Perched just moments from local amenities yet tucked among mature trees, the home offers both ease and escape ideal for a single homeowner, a young couple, or anyone looking to swap city pace for design-driven country living. Step inside to discover a sun-filled interior where oversized windows frame the natural surroundings and invite light into every corner. Engineered hardwood floors flow throughout the main floor, setting a warm and timeless foundation. The sleek kitchen is a standout, featuring quartz countertops, stainless steel appliances and minimalist cabinetry that balance clean lines with everyday function. Upstairs, the private primary suite creates a serene retreat, complete with thoughtful layout and generous proportions.Two outbuildings offer flexibility for storage, workshop, or garage use, while the surrounding property is dotted with mature trees, adding privacy and character to the setting.With premium finishes, architectural detail, and a fully renovated footprint, 9082 County Rd 45 offers turnkey comfort with magazine-worthy style a rare opportunity for those who value both simplicity and sophistication. (id:60626)
Keller Williams Energy Real Estate
103 Mcnevin Street
Providence Bay, Ontario
Welcome to 103 McNevin Street in the heart of Providence Bay — a charming and versatile home just steps from the stunning sand beach, scenic boardwalk, playground, and the popular Interpretive Centre. Located on a quiet dead-end street that ends at the water’s edge, this property offers the perfect blend of privacy and convenience. Set on a beautifully landscaped lot, the home features a private backyard oasis complete with a motor home, fire pit, garden area with grapes and pear trees, and lush perennial beds. Enjoy outdoor living from the cozy covered front porch or unwind in the hot tub on the back patio. Inside, the main level features a comfortable living room, a dining room perfect for family meals, and a functional kitchen highlighted by a handmade rustic island. A spacious addition enhances the layout, offering a large cedar-lined walk-in closet with custom pull-out drawers and hanging space, a generous foyer, two 4-piece bathrooms, a main-floor laundry room, a bedroom area, and a bright open-concept office space. Upstairs, you'll find a large room currently used as three separate sleeping areas—easily convertible into three small bedrooms if desired. The lower level offers a spacious rec room with a pool table included, as well as a secondary lower area ideal for storage. An attached single-car garage with a workshop area completes this impressive offering. Whether you're looking for a year-round residence, family retreat, or a potential vacation rental, 103 McNevin Street delivers character, comfort, and an unbeatable location near one of Manitoulin’s most beloved beaches. (id:60626)
Royal LePage North Heritage Realty
53 Cavalier Crescent
Huron-Kinloss, Ontario
*TO BE BUILT* *Open House at our model home every Saturday from 1-3!* Welcome to easy, carefree living in this beautifully designed 2-bedroom, 2-bathroom end unit bungalow condo, nestled in the quiet and welcoming town of Ripley. With 1,310 square feet of thoughtfully laid-out living space, this home offers the perfect blend of comfort, convenience, and low-maintenance living, all on one floor for true one-level accessibility. Step inside to an open-concept layout with wide hallways and doorways, ideal for those seeking a barrier-free lifestyle. The spacious kitchen flows seamlessly into the bright living and dining areas, perfect for entertaining or simply enjoying everyday life. Two generously sized bedrooms include a primary suite with an accessible ensuite bath and walk-in closet. Enjoy the benefits of condo living with snow removal and lawn care handled for you, so you can spend more time doing what you love. Just minutes from the sandy shores of Lake Huron, this home offers small-town charm with easy access to the beach, local shops, and nearby amenities.Whether you're downsizing, retiring, or simply looking for a fresh start in a friendly community, this bungalow condo is a perfect fit. Don't miss this rare opportunity to own a stylish and accessible home in one of Huron-Kinlosss most desirable locations. (id:60626)
Benchmark Real Estate Services Canada Inc.
65 Cavalier Crescent
Huron-Kinloss, Ontario
*Open House at our model home every Saturday from 1-3!* Welcome to easy, carefree living in this beautifully designed 2-bedroom, 2-bathroom end unit bungalow condo, nestled in the quiet and welcoming town of Ripley. With 1,310 square feet of thoughtfully laid-out living space, this home offers the perfect blend of comfort, convenience, and low-maintenance living, all on one floor for true one-level accessibility. Step inside to an open-concept layout with wide hallways and doorways, ideal for those seeking a barrier-free lifestyle. The spacious kitchen flows seamlessly into the bright living and dining areas, perfect for entertaining or simply enjoying everyday life. Two generously sized bedrooms include a primary suite with an accessible ensuite bath and walk-in closet. Enjoy the benefits of condo living with snow removal and lawn care handled for you, so you can spend more time doing what you love. Just minutes from the sandy shores of Lake Huron, this home offers small-town charm with easy access to the beach, local shops, and nearby amenities.Whether you're downsizing, retiring, or simply looking for a fresh start in a friendly community, this bungalow condo is a perfect fit. Don't miss this rare opportunity to own a stylish and accessible home in one of Huron-Kinlosss most desirable locations. (id:60626)
Benchmark Real Estate Services Canada Inc.
51 Cavalier Crescent
Huron-Kinloss, Ontario
*TO BE BUILT* *Open House at our model home every Saturday from 1-3!* Welcome to easy, carefree living in this beautifully designed 2-bedroom, 2-bathroom end unit bungalow condo, nestled in the quiet and welcoming town of Ripley. With 1,310 square feet of thoughtfully laid-out living space, this home offers the perfect blend of comfort, convenience, and low-maintenance living, all on one floor for true one-level accessibility. Step inside to an open-concept layout with wide hallways and doorways, ideal for those seeking a barrier-free lifestyle. The spacious kitchen flows seamlessly into the bright living and dining areas, perfect for entertaining or simply enjoying everyday life. Two generously sized bedrooms include a primary suite with an accessible ensuite bath and walk-in closet. Enjoy the benefits of condo living with snow removal and lawn care handled for you, so you can spend more time doing what you love. Just minutes from the sandy shores of Lake Huron, this home offers small-town charm with easy access to the beach, local shops, and nearby amenities.Whether you're downsizing, retiring, or simply looking for a fresh start in a friendly community, this bungalow condo is a perfect fit. Don't miss this rare opportunity to own a stylish and accessible home in one of Huron-Kinlosss most desirable locations. (id:60626)
Benchmark Real Estate Services Canada Inc.
503 6455 Willingdon Avenue
Burnaby, British Columbia
You will be impressed with this well laid out renovated 1-bedroom home in Parkside Manor! This open-concept residence features new appliances, fresh paint, updated flooring & quartz countertops, there is nothing to do but to move in. The spacious bdrm fits a king-size bed, the 140 sqft covered balcony spans the length of the entire suite offers a tranquil outlook. Enjoy expansive landscaped grounds with gazebos & tennis courts. Just steps to Central Park´s trails, ponds & outdoor pool. Walk to Metrotown, Station Square & SkyTrain. The building offers peace of mind w/major upgrades including rainscreen, elevator, sliding balcony doors, railings, concrete coating & podium membrane. Comes with in suite laundry, 1 parking & 1 storage locker! Enjoy low strata fees in the well maintained building. (id:60626)
Macdonald Realty
107 46511 Chilliwack Lake Road, Chilliwack River Valley
Sardis - Chwk River Valley, British Columbia
Great home in popular Baker Trail Village! One of the most affordable detached homes in all of Chilliwack in an amazing location tucked away in Chilliwack River Valley, just a 5 minute drive from Garrison. This open concept 1,200sqft 2 bedroom 2 bathroom home features high end finishing such as stone countertops, hardwood floors, energy efficient heat pumps, and more. Great floor plan with large rooms and a massive master bedroom! Outside you can enjoy the covered deck, or private fenced back yard with a HOT TUB. Room for the boat or RV right on the lot, with more space available in the storage compound. Just a short drive from the river, hiking, Cultus Lake and shopping/restaurants in Garrison Crossing. No age restrictions, large pets allowed, rentals allowed. * PREC - Personal Real Estate Corporation (id:60626)
Century 21 Creekside Realty (Luckakuck)
805 3970 Carrigan Court
Burnaby, British Columbia
Welcome to your new home - a cozy and inviting beautifully renovated 1-bed + 1-bath condo ideally situated in a vibrant urban oasis. Just a short stroll to Laugheed Plaza shopping center, you'll find all your shopping, entertainment and dining desires easily fulfilled. Commuting is a breeze with Laugheed Town Centre Skytrain Station and highway connection conveniently located just minutes away, offering effortless access around the city. Surrounded by lush greenery and offering stunning views, this condo provides a perfect blend of tranquility and city living. Enjoy the warmth of close-knit community while relishing the excitement of nearby attractions. This is more than just a home, it's your gateway to best the city has to offer. (id:60626)
Team 3000 Realty Ltd.














