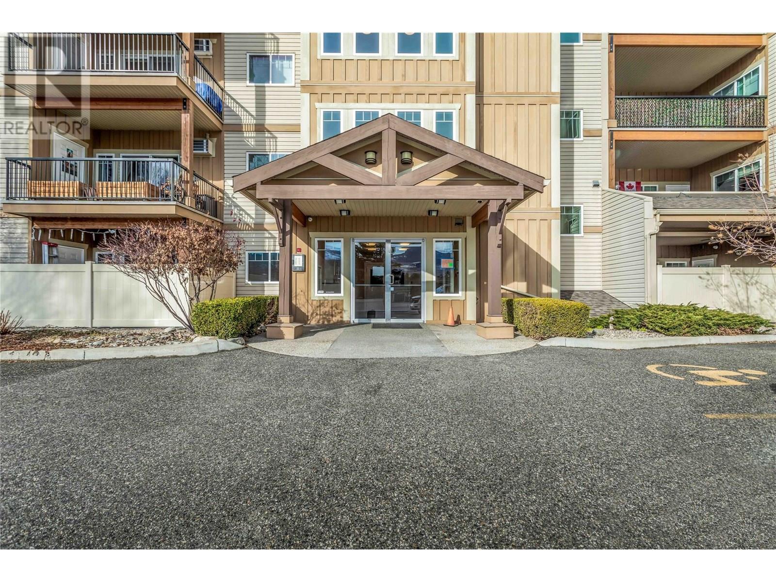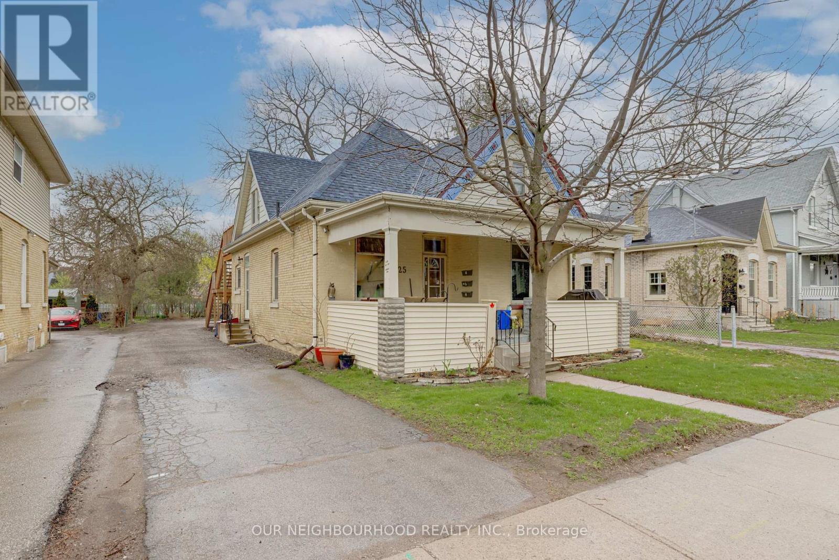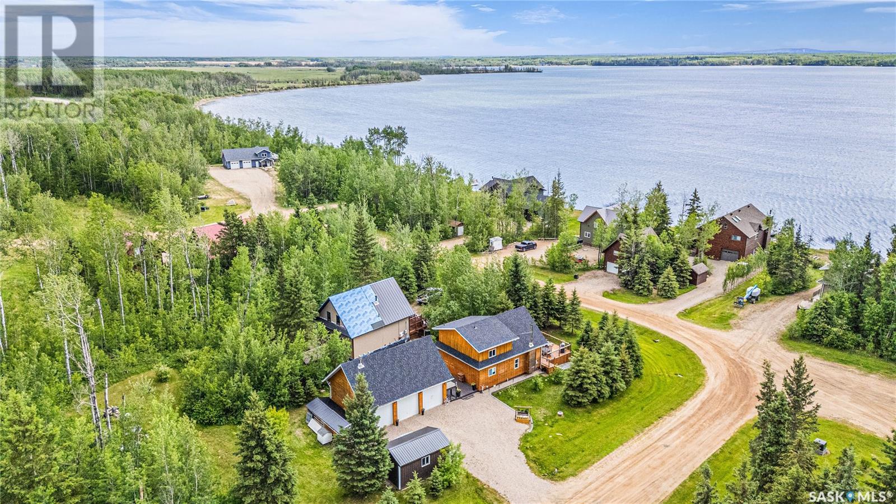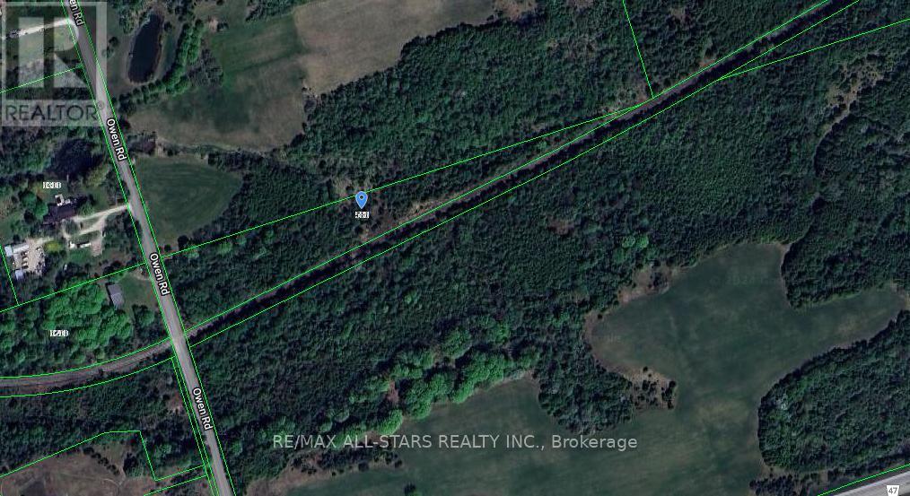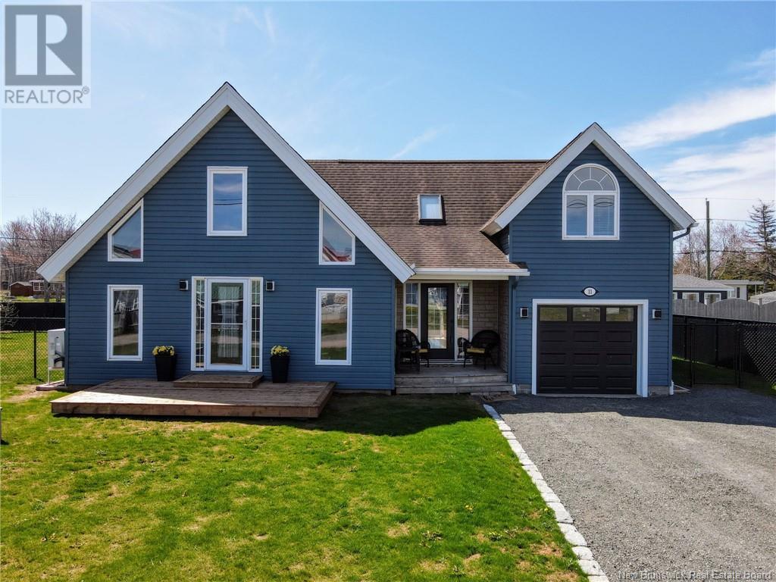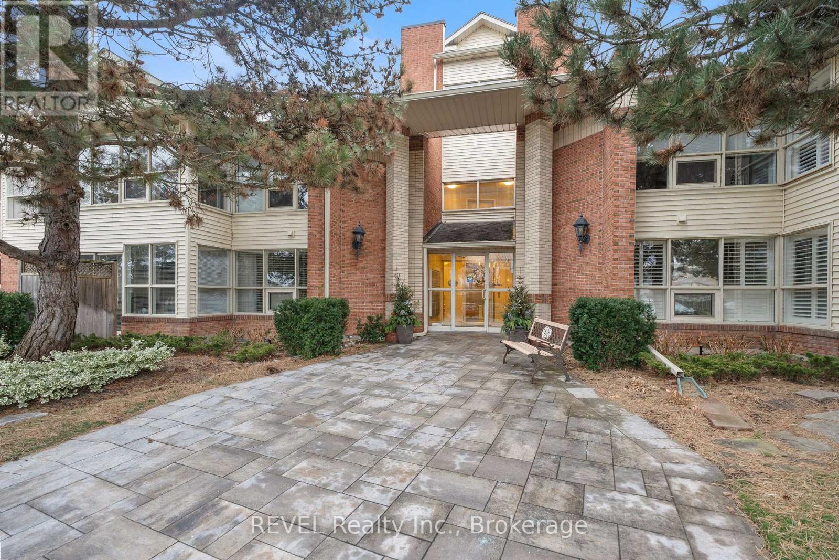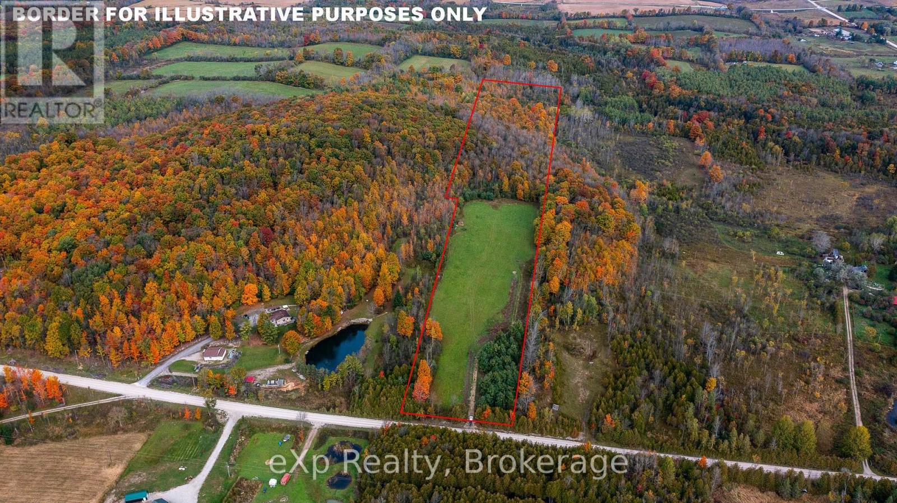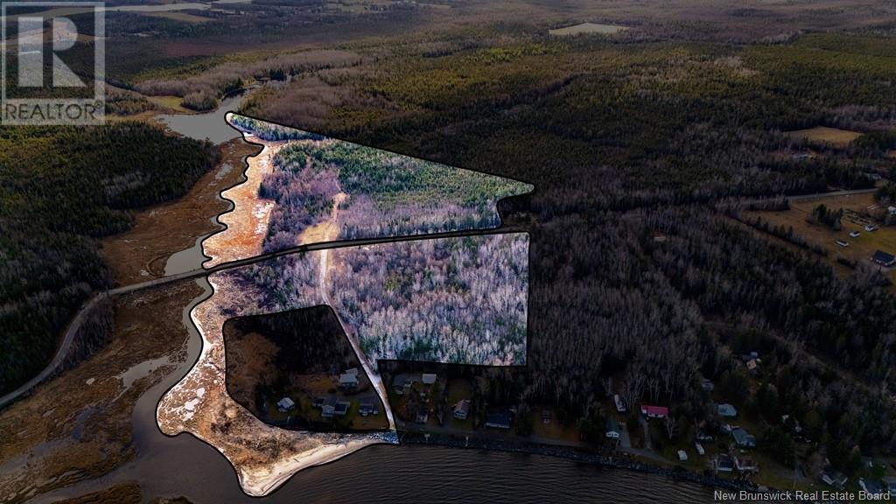250 Hollywood Road S Unit# 302
Kelowna, British Columbia
Welcome to Unit #302 - 250 Hollywood Station! This is a corner 1150 sq foot unit, with 2 bedroom and 2 full bathrooms. This unit is bright with lots of windows. Home offers an open concept feel with a large kitchen with stainless appliances and a spacious island for entertaining. Great sized main bedroom with a private ensuite and another spacious bedroom with a second bathroom. On the covered deck you will enjoy the morning sun and amazing mountain views. Walk to shopping, restaurants, schools, parks and much more. This one should be on your list to view. Pet Rules - one dog or cat not to exceed 18 inches at the shoulder when full grown. (id:60626)
Century 21 Assurance Realty Ltd
525 Quebec Street
London East, Ontario
**House Hacking Opportunity** with this fantastic investment property, conveniently located near popular attractions such as The Factory and the Western Fair Grounds and just minutes from downtown London. This Duplex brings in great income and is the ideal investment for those looking to expand their real estate portfolio. This charming property offers 2 spacious units, each with 2 bedrooms (and 1 with a bonus Den), allowing renters to enjoy plenty of space and privacy. Both of these units have in-suite laundry facilities that provide the utmost in convenience for tenants, while an abundance of natural light keeps the units bright and welcoming. For added income there is also an additional Bachelor unit. The property is perfectly situated near major bus routes and is just a stone's throw from local schools, shops, parks, Western Fair & Kelloggs Factory, making this a highly desirable location among renters. Parking will never be an issue, with ample space for residents and visitors alike. This incredible investment property is fully tenanted, providing landlords with immediate rental income from the get-go. The building itself is well-maintained, with regular upkeep and improvements carried out over the years. Investing in real estate has never been easier or more profitable, thanks to this fantastic duplex in a premium location. Don't miss out on your chance to make a smart investment in London's thriving real estate market. (id:60626)
Our Neighbourhood Realty Inc.
Lot 13 Scenic Ridge Drive
West Kelowna, British Columbia
There is lots of activity these days at Smith Creek West!! Don't even consider starting your new home without having an in depth look at the gorgeous surroundings that await you here. You'll find the most attractive homesite pricing to be had in West Kelowna and perhaps the Valley! This exciting family neighborhood is sure to delight with its spectacular lake, mountain, and rural vistas, easy access and proximity to all the ever expanding amenities of West Kelowna. Designed to integrate well with the native environment, and respect the history of the area, a quiet walk, hiking, mountain biking, and more are all available at your back door. We are confident that you’ll find something that satisfies your home design preferences, space requirement and budget with the same stunning natural surroundings, neighbourhood focus, easy access, and proximity to the amenities that lead to a very quick “sellout” of the previous phase. An 18 month time limit to begin construction, and the fact that you can bring your own builder are further attractions. Right now! is a great time to take it all in. (id:60626)
RE/MAX Kelowna
4 Northwood Crescent
Big River Rm No. 555, Saskatchewan
Lake life starts here! Welcome to 4 Northwood Crescent, a charming year-round 3-bedroom, 2-bath cottage nestled in the sought-after Northwood Shores subdivision on Delaronde Lake. This inviting 1,347 sq. ft. home offers stunning lake views, modern comfort, and access to a private boat launch exclusive to cottage owners. The open-concept main floor features a bright and spacious kitchen, dining, and living area with engineered hardwood flooring, wood-burning fireplace, and warm cabin finishes. A large foyer offers the perfect spot for laundry setup, and the main-floor primary bedroom is complemented by a full 4-piece bathroom. Upstairs, two additional bedrooms and another 4-piece bath provide ample space for family or guests. Step outside to enjoy the expansive front deck—ideal for morning coffee or evening BBQs—and take in the beautifully landscaped corner lot on a quiet cul-de-sac. But that’s not all—this property boasts a 26’ x 36’ triple attached heated garage with high ceilings, plenty of storage for vehicles, boats, and recreational gear, plus a bonus mancave loft above, offering extra living or entertainment space. Additional features include: air conditioning, sump pump, stainless appliances, and a wood exterior with rustic charm. Whether you’re looking for a peaceful getaway or a permanent lakeside residence, this home offers the best of both. Call today to book your private showing and experience lake living at its finest! (id:60626)
RE/MAX P.a. Realty
Royal LePage Varsity
0 Owen Road
Uxbridge, Ontario
Rare Find! Very Desirable Owen Road Location - Mere Minutes to Town Amenities - This Pretty Triangular Shaped Wooded Parcel Fronts on a Low Traffic Paved Road. Property Regulated by LSRCA - Buyer to Satisfy Themselves Regarding Building Permits, Building Envelopes, Etc. (id:60626)
RE/MAX All-Stars Realty Inc.
11 Baybreeze Lane
Grand-Barachois, New Brunswick
Welcome to Paradise! This charming year-round home, or perfect cottage getaway, is nestled in the serene Pointe aux Bouleaux, Barachois area, just minutes from Shediac, NB. With three public beach access points within a few minutes' walk, relaxation awaits at every turn. The home boasts a spacious foyer leading into a well-appointed kitchen, followed by a dining room and a great room with a breathtaking vaulted ceiling. The main level also features an updated 3pc bath and a cozy guest bedroom. Ascend the spiral staircase to the second level, where a walkway across the great room offers stunning ocean or starlit views from the lookout. The second floor hosts an updated 4pc bath and two bedrooms, including a primary room with versatile extra space for an office or living area. Outside, enjoy a fenced yard, storage shed, and $13,000 worth of landscaping enhancements, including grading, hydroseeding, and a new fire pit and pad. Additional features include newer mini-split AC unit, upgraded insulation and ceiling finishes, freshly painted interiors, a newly gravel driveway, water softener and UV light systems, a newly drilled well, updated light fixtures, and a newly front deck. Plus, the entire house, shed, and doors have been professionally painted by Spray Net, backed by a 15-year transferable warranty. Optional Sure Connect generator hookup available through NB Power for a monthly fee of $20. This property is a true gem awaiting discovery CALL TODAY! (id:60626)
Assist 2 Sell Hub City Realty
7040 Lower Beverley Road
Rideau Lakes, Ontario
Welcome to this charming 3-bedroom, 1-bath seasonal cottage on picturesque Black Jack Island on Lower Beverley Lake, a true hidden gem accessible only by water. Nestled on a serene 0.5-acre lot, this fully furnished getaway offers the perfect blend of rustic charm and modern convenience. Step inside to discover vaulted ceilings, a cozy wood stove, and a bright, open-concept living space with picturesque views of the lake. The cottage features a 3-piece bath complete with a premium Envirolet composting toilet, and a window AC unit to keep cool on warm summer days. Ideal for hosting friends and family, the dream entertaining area includes an expansive deck, built-in BBQ, and bar area perfect for summer gatherings. A bunkie provides extra sleeping space, while two storage sheds offer ample room for gear and equipment. Enjoy easy access to the cottage via a large dock and a motorized trolley system to help transport your belongings from shore to your retreat. This rare offering also includes an additional 50 ft parcel of land on the mainland for convenient private parking. Whether you're looking for peaceful lakefront living, unforgettable summer memories, or a unique island experience, this Black Jack Island cottage has it all. (id:60626)
RE/MAX Finest Realty Inc.
303 - 244 Lakeshore Road
St. Catharines, Ontario
Lovely north end location for this bright and spacious 2 bedroom, 2 bath condominium unit that includes 2 parking spaces! Known as Willowbrook Place, the property is adjacent to Walker's Creek Park and walking trails and also a short distance to the scenic walking trails along the Welland Canal and beaches on the shores of Lake Ontario. The unit offers a pleasant view of mature trees in a ravine setting, a spacious layout and a large living room that opens to the relaxing solarium. The functional eat-in kitchen offers plenty of cupboard and counter space and is conveniently located next to the formal dining room. The spacious primary bedroom features plenty of closet space and a private ensuite bath. The second bedroom and main bathroom offer privacy at the opposite end of the unit. The building amenities include a party room, workshop, freezer room and storage locker facilities. The seller is including all appliances with the sale and a mid-January closing can be accommodated.. (id:60626)
Revel Realty Inc.
4694 Chief Lake Road
Prince George, British Columbia
Well-maintained home featuring 3 bedrooms and 2 full bathrooms on the main floor, including a bright, open-concept living space and a large kitchen perfect for entertaining. The lower level offers a brand new 1-bedroom, 1-bathroom basement suite with separate entrance and private laundry, ideal as a mortgage helper or in-law suite. Situated on a large lot with plenty of yard space and tons of parking, this property offers flexibility for families, investors, or those needing extra space for vehicles, RVs, or trailers. (id:60626)
Royal LePage Aspire Realty
9412-9414 95 Avenue
Fort St. John, British Columbia
* PREC - Personal Real Estate Corporation. Strategic full duplex investment in Fort St. John—one of BC’s most economically resilient & energetic communities. With almost $3,300/month in gross rental income already in place, this property offers immediate cash flow in a market where rental demand remains consistently strong. Each side features 3 bedrooms, 2.5 bathrooms, heated garage, concrete parking with alley access—an ideal setup for tenants or for an owner-occupier wanting to offset their mortgage. The layouts are functional & well-sized, and with some cosmetic updates, there’s excellent potential to increase rents & build equity. Whether you're just starting your investment journey or expanding your portfolio, this is a rare chance to secure a performing asset priced well below assessment in a future-focused market. (id:60626)
Century 21 Energy Realty
084482 6 Side Road
Meaford, Ontario
Property with a view! This gently sloping 15 acres has beautiful views of the valley and surrounding hills. If you're looking to build in your retirement, buy now and enjoy on weekends with the existing bunkie and even a spring fed dug well. The front of the property is currently planted in hay making this the ideal property for a hobby farm. The rear of the lot is about 7 acres of mature trees with wildlife and beauty providing the perfect backdrop. Village of Bognor is close by and Owen Sound and Meaford are short drives away. Zoned Rural allowing for different options and flexible building locations. Driveway base is already installed to potential build location. **EXTRAS** None (id:60626)
Exp Realty
Lot East Point Road
Miramichi, New Brunswick
Simply Stunning! Welcome to East Point Road (Loggieville), nestled in the scenic Miramichi, NB. This exceptional property spans approximately 35.5 acres, offering breathtaking views of waterways, rivers, and lush forestry. The possibilities here are endless! Whether youre looking to subdivide the land into acre-plus lots for future development, create a beautiful retreat for a tourism business, or build your dream home or private getaway, this property provides the perfect canvas. On the North side on Lower Murdock Beach Road a deeded access provides direct access to the water, with the access road being maintained by the City of Miramichi. On the south side, the land stretches along the riverbank, culminating in a serene beaver dam, a natural haven that enhances the property's unique charm and beauty. With annual taxes for 2024 at only $983, this property presents an attractive and cost-effective opportunity for development or investment. Road frontage on the North Side is approx. 1120 feet and approx. 1040 feet road frontage on the South side. Dont miss this chance to own a slice of paradise in Miramichi. Call today for more details or to schedule a visit. This is truly a property worth seeing in person! (id:60626)
Assist 2 Sell Hub City Realty

