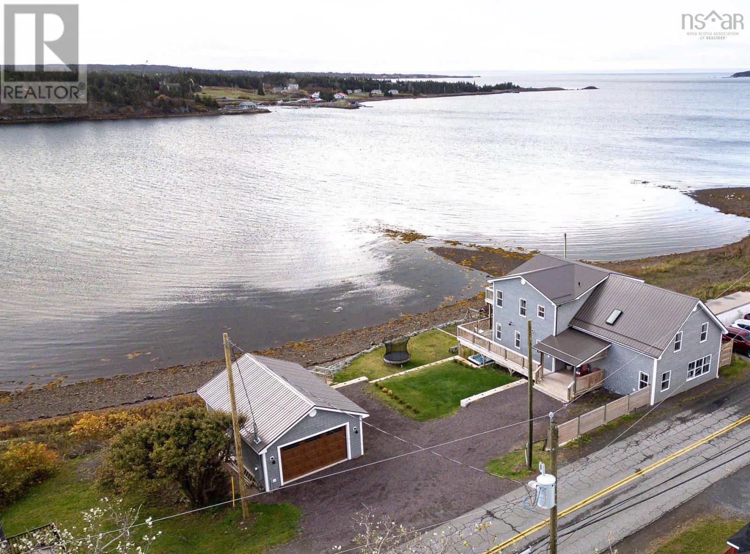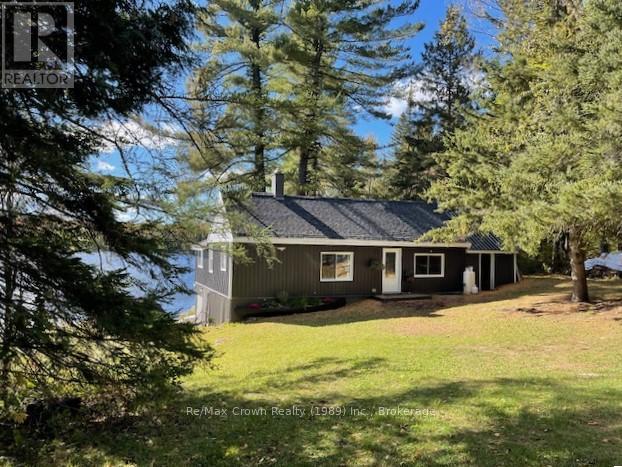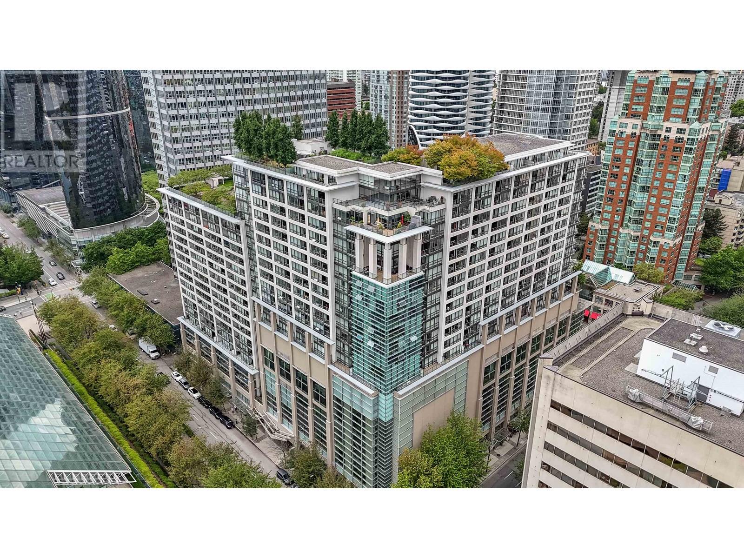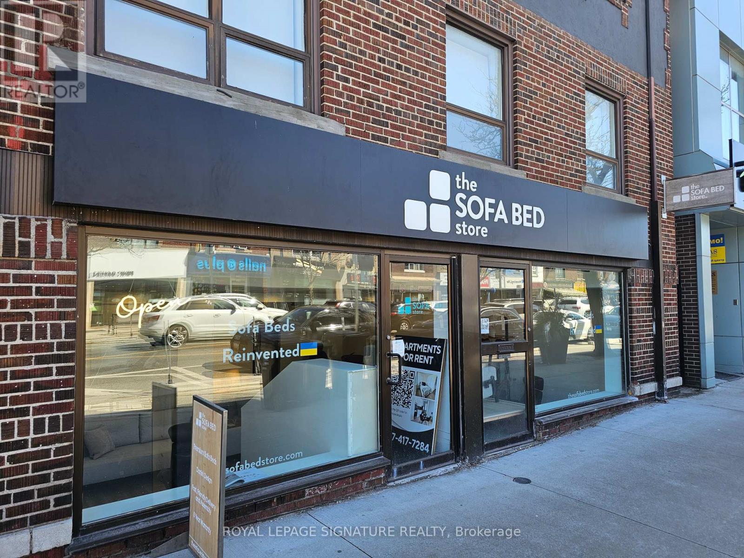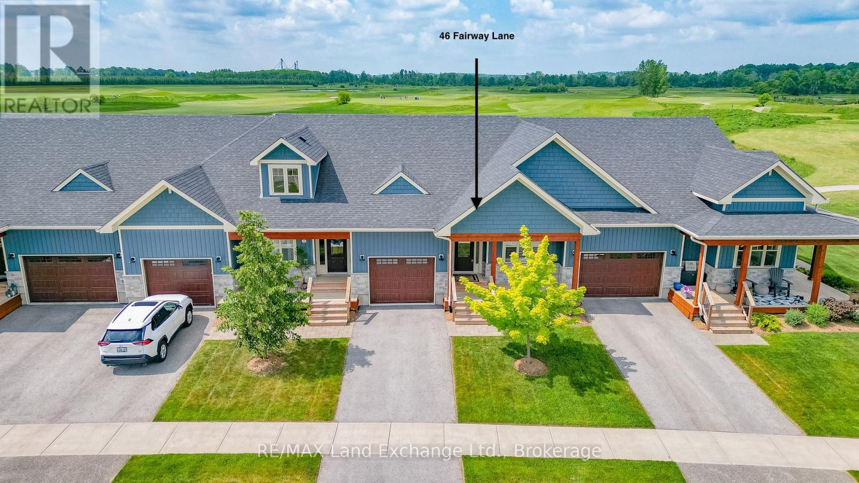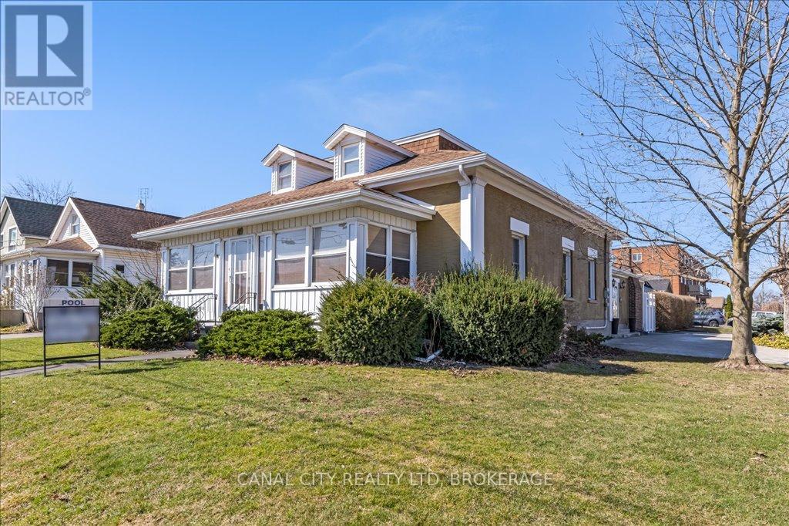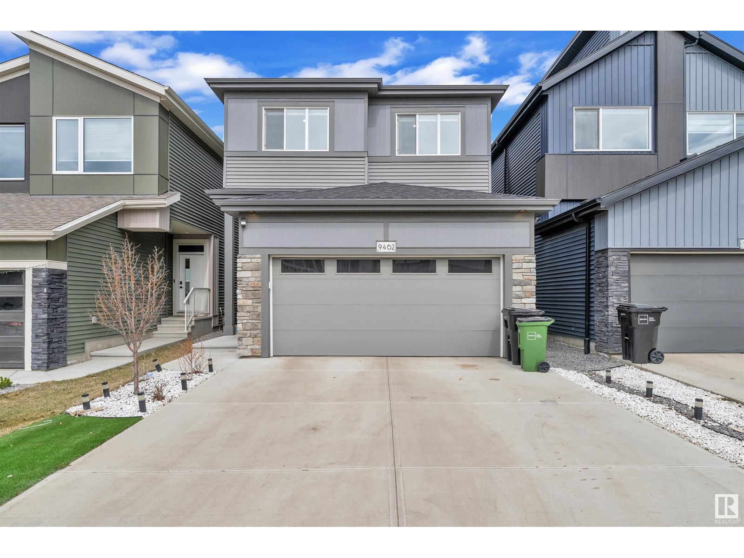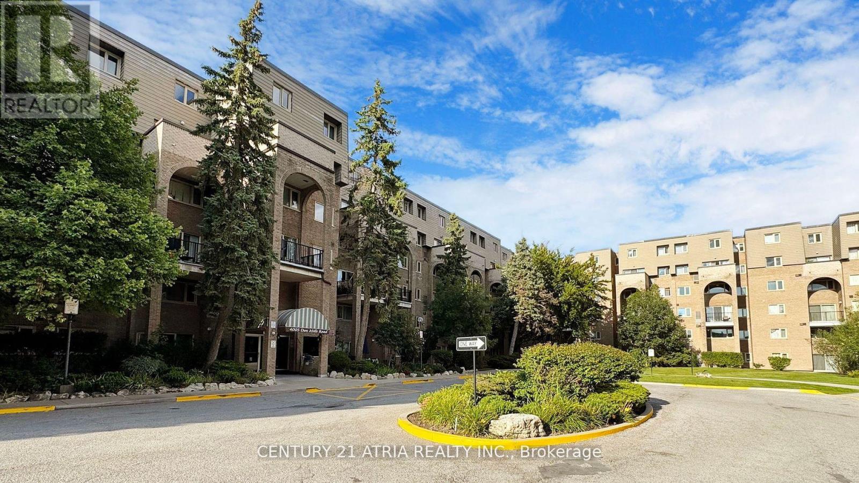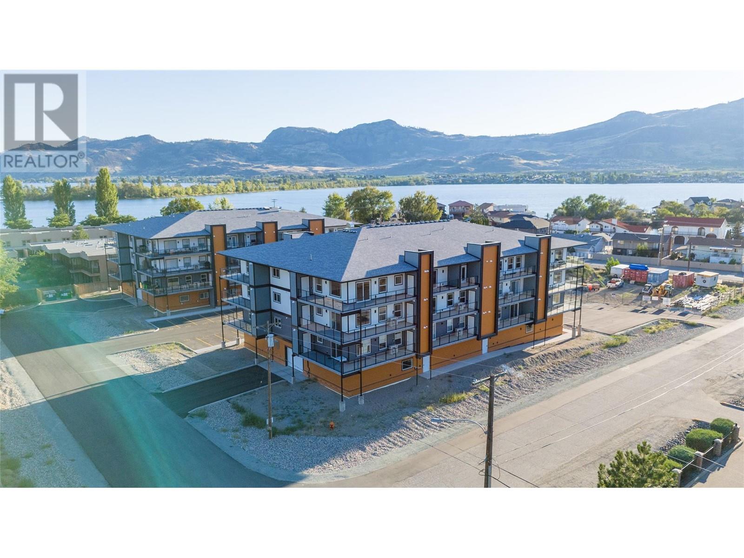778 Veterans Memorial Drive
Arichat, Nova Scotia
Luxurious 5-Bedroom Oceanfront Home with Breathtaking Views. Experience coastal living at its finest in this stunning 5-bedroom home, perfectly situated with breathtaking views of Arichat Harbour. Recently expanded with a large addition, this property boasts high-end finishes throughout, creating a sophisticated yet comfortable living space. Enter the heart of the homea magnificent white kitchen equipped with a propane cooking range, elegant stone countertops, and a spacious island, perfect for culinary enthusiasts. Enjoy the convenience of a walk-in pantry, ideal for storing appliances and essentials, ensuring your kitchen remains organized and stylish. The kitchen flows effortlessly into the living area, where panoramic views of the ocean will captivate you day and night. The kitchen opens to a wrap-around deck, complete with covered area for al fresco dining, allowing you to enjoy the beautiful surroundings and fresh ocean air. Retreat to the primary bedroom, a serene sanctuary featuring its own private balcony with sweeping ocean views, an ensuite bath, and a generous walk-in closet. Each of the additional bedrooms offers plenty of space and natural light, perfect for family or guests. The lower level presents a spacious recreational room with a walkout to the outdoor hot tub, ideal for relaxation after a day at the beach. This home feels like brand new, equipped with a ducted heat pump and air conditioning for year-round comfort. A detached garage provides convenient parking and extra storage. Enjoy the privacy of a secluded yard enclosed by a fence, while being just minutes away from shopping, dining, and healthcare facilities. A staircase to the shoreline provides direct access to the water for swimming, kayaking, or simply soaking in the stunning coastal scenery. Dont miss this rare opportunity to own a piece of paradise! Schedule your private tour today and experience the luxury and tranquility this oceanside home has to offer. (id:60626)
Cape Breton Realty
558a Old Nipissing Road
Parry Sound Remote Area, Ontario
Retreat to complete solitude with this beautifully restored cottage nestled deep in the wilderness on private Stewart Lake. Located at the end of a deeded drive in an unorganized township, this off-grid, 1,150 sq ft 3 bedroom retreat offers the perfect blend of rustic charm and modern comfort. The fully renovated cottage showcases a stunning vaulted greatroom w/fireplace and w/o to deck overlooking the lake, 3 bedrooms, newly updated bath and modern kitchen. Additional upgrades include: windows, roofing, siding, solar system, reverse osmosis water system etc..... Set on the tranquil shores of Stewart Lake - shared by only 3 other land owners - this hidden gem is the opitome of peace and privacy. Paddle across crystal-clear waters, fish from your dock, or simply enjoy the untouched beauty of your private oasis. With no city noise, only the sounds of the nature surround you. At night, the brilliance of the stars in the unpolluted dark sky will leave you breathless. If you're searching for the ultimate turnkey cottage in the woods to reconnect with nature and restore your balance, this is a must-see property. (id:60626)
RE/MAX Crown Realty (1989) Inc.
1632 938 Smithe Street
Vancouver, British Columbia
Welcome to Electric Avenue by BOSA! This spacious 1 bed + den offers a functional layout with no wasted space, a walk-thru closet, and stunning city views over Robson Square and The Law Courts' iconic glass roof. Enjoy a covered balcony, in-suite laundry, and 1 parking. Den is perfect as an office or huge storage. SE-facing with floor-to-ceiling windows for amazing light. Building amenities: 24hr concierge, gym, rooftop gardens (11th & 19th), media room, party room, and theatre. Rentals and pets allowed. Steps to shops, dining, transit & more! (id:60626)
RE/MAX Real Estate Services
Suite A - 2373 Bloor Street W
Toronto, Ontario
TSBS, a well-established business with 15 years of operational excellence, is now available for acquisition. Renowned across Canada for its premium selection of sofa beds and exceptional customer satisfaction, the company presents a unique opportunity for prospective buyers. TSBS has meticulously refined its business processes, creating a streamlined and efficient operation encompassing the entire customer journey, from initial sales engagement to final delivery and comprehensive inventory management. With in store and nationwide online sales, this established framework ensures ease of management and scalability for future growth. TSBS sells sofa bed solutions to an affluent market gap in every city in Canada. The sofa beds are single sourced from a European supplier with over 50 years in the business. Offering white glove delivery in all of Toronto / Ottawa / Montreal and more with an extensive team of delivery/assembly teams. (id:60626)
Royal LePage Signature Realty
3160 Magpie Wy Nw Nw
Edmonton, Alberta
BRAND NEW HOUSE with 5 bedrooms 4 full bathrooms, open to above, side entrance and many more. This beautiful house offers bedroom and full bath at main floor. Nice cozy kitchen and spice kitchen. Open to above family room and side entrance for basement. Four good sized bedrooms and 3 full baths upstairs , two bedrooms have attached bathrooms . laundry is also upstairs . Bonus room at this floor makes this house complete. Don't miss this hose . (id:60626)
Maxwell Polaris
46 Fairway Lane
Saugeen Shores, Ontario
Skip the build! This 5-year-old townhouse condo is ready for immediate occupancy with upgrades throughout, and situated on a premium lot backing onto the Westlinks Golf Course. This spacious unit has over 1200 square feet of living space on the main floor. If additional space is needed, the full basement is an ideal layout for a future family room and a bedroom with egress windows and high ceilings. The main level features an open-concept design with a tray ceiling and ample natural light. Gorgeous kitchen with customized cabinets and ample counter space. The living room has a patio door leading to the back deck and an unobstructed view of the golf course. The main floor primary bedroom has an ensuite and a walk-in closet. You will also find a dining area, second bedroom, 4-piece bathroom, laundry room, and spacious foyer on the main level. Features a covered front porch, a full basement and a generous-sized garage with inside entry. Some work has started in the basement (framing, electrical, a toilet and an electric fireplace). Additional upgrades include customized kitchen cabinets, tile floors in the foyer and bathrooms, a natural gas connection for BBQ, an exterior deck, an owned on-demand water heater, custom window coverings, central air and a garage door opener. The monthly condo fee is $305.00, plus $155.00 for the sports membership, which includes a golf membership for two at The Westlinks Golf Course, access to a fitness room and a tennis/pickleball court. Located in a quiet Port Elgin neighbourhood offers peaceful living with all the amenities of town just minutes away. Fairway Lane is a municipal road with year-round services, including garbage and recycling pickup. Check out the 3D Tour and make an appointment for an in-person visit. Some pictures have been virtually staged. (id:60626)
RE/MAX Land Exchange Ltd.
49 Pine Street S
Thorold, Ontario
Charming 4 bedroom home in the heart of Thorold! This spacious 2547 sq/ft, 1.5 storey home offers the perfect blend of history, character, comfort and modern conveniences. Step inside to find a cozy living room with an electric fireplace (with the original wood fireplace still intact), a main floor bedroom and laundry room as well as a 4 piece bath. The separate dining room and family room provide plenty of space for entertaining, while the 3 season sunroom and enclosed front porch are perfect for relaxing year-round. On the second level you will find 3 additional generously sized bedrooms with ample storage as well as an another 4 piece bath. Step outside to your 24 by 38 foot inground pool and gazebo area, complete with solar panels for efficient heating and a new pool pump. The fully fenced backyard provides privacy and plenty of space for outdoor enjoyment. Additional features include a brand new high efficiency gas furnace, new central air unit, 200 amp service, basement workshop area, central vacuum, and plenty of storage throughout. Conveniently located close to schools, shopping and a short walk to Historic Downtown Thorold and all amenities, this home truly has it all. Don't miss out, schedule your showing today! (id:60626)
Canal City Realty Ltd
9462 Pear Cr Sw
Edmonton, Alberta
Welcome to 9462 Pear Crescent SW, where modern luxury meets everyday comfort in this beautifully upgraded 2,401 sq ft home, located in the vibrant, family-friendly community of The Orchards at Ellerslie. Step inside to a bright, open-concept main floor with 9’ ceilings and large windows that fill the space with natural light. The chef’s kitchen is the centrepiece, featuring quartz countertops, a spacious island, stainless steel appliances, and a walk-through pantry that connects to the mudroom and double garage. Upstairs offers a generous bonus room, three well-sized bedrooms, and a stunning primary suite complete with dual vanities, a soaking tub, tiled shower, and a large walk-in closet. Outside, enjoy over $50,000 in professional landscaping, including a fully fenced yard, custom stone stairs, and a lighted gazebo—perfect for relaxing or entertaining under the stars. This home also includes a built-in water softener, EV fast charger, and is just steps from future schools. (id:60626)
Maxwell Devonshire Realty
1842 62 Ave Ne
Rural Leduc County, Alberta
Stunning Custom Home in Irvine Creek—Fully Upgraded! Welcome to this brand-new 5-bedroom, 4-bathroom house just minutes from the airport. You're welcomed by dual main floor sitting areas, main floor bedroom + full bath, a open-to-below living room with a dramatic feature wall & electric fireplace. The kitchen boasts an oversized quartz island, extended dining nook, & walk-through spice kitchen. High-end finishes like 24x48 designer tile flooring, upgraded lighting & plumbing fixtures, & a modern color palette enhance the space. Upstairs offers a versatile layout: the primary suite boasts 5-piece ensuite & walk-in closet, while two bedrooms share a Jack & Jill-style bathroom, & another bedroom with a private 4-piece ensuite. A spacious bonus/family room and upper-floor laundry complete the upper level. The full unfinished basement with a separate side entrance provides incredible potential for a future legal suite. Finished with upscale touches located near Beaumont, Edmonton, and major routes. (id:60626)
RE/MAX Excellence
3205 - 360 Square One Drive
Mississauga, Ontario
Penthouse in the Heart of Mississauga, TWO Balconies, Floor to Ceiling Windows, 10Ft. Ceiling, Walk to Square One Mall, Next to Sheridan College, Great Amenities. Exercise Room, Basketball Court, Party Room. Corner Penthouse. Listing Agent is related to the sellers. **EXTRAS** Existing Fridge, Stove, B/I Dishwasher, Stacked Washer and Dryer. All existing Window Coverings. (id:60626)
Cityscape Real Estate Ltd.
326 - 4005 Don Mills Road
Toronto, Ontario
***** Carpet Free *****All new windows in bedrooms and Living Room ****** newer laminated flooring ***** Newer Kitchen cabinets & quartz countertop ***** 3 spacious bedrooms, eat-in kitchen, open concept living & dining, a finished basement; east & west exposure with lots of natural sun lights ***** walking distance to excellent schools: arbor glen p.s, highland m.s; and ay jackson s.s ***** steps to ttc bus stops, shopping plazas, banks, restaurants, parks, and much more ***** minutes to highway 404/dvp, 407 & 401 ***** close to Seneca college, don mills & finch subway station ***** Rent includes water, parking, grass cutting and snow removal ** (id:60626)
Century 21 Atria Realty Inc.
5640 51st Street Unit# 407
Osoyoos, British Columbia
Phase 2 - NORTHEAST CORNER UNIT at Brightwater, Osoyoos's Newest Condo Development located on Lakeshore Drive and mere steps to Osoyoos Lake. Brand new two-bedroom unit with open concept designs, large windows and patio doors create bright airy living areas, while the triple paned windows and superior insulation help keep your home a comfortable temperature and minimize utility bills. The building has an elevator, and each unit comes with one parking stall that is secured and heated. Extra open parking will be available. We know people love to get outside in the warm months, so all condos have spacious balconies with room for a table and chairs. Each unit has one or two storage rooms accessible from the balcony. Price +GST. Phase 2 Unit 407. Photos from previous development. (id:60626)
Chamberlain Property Group

