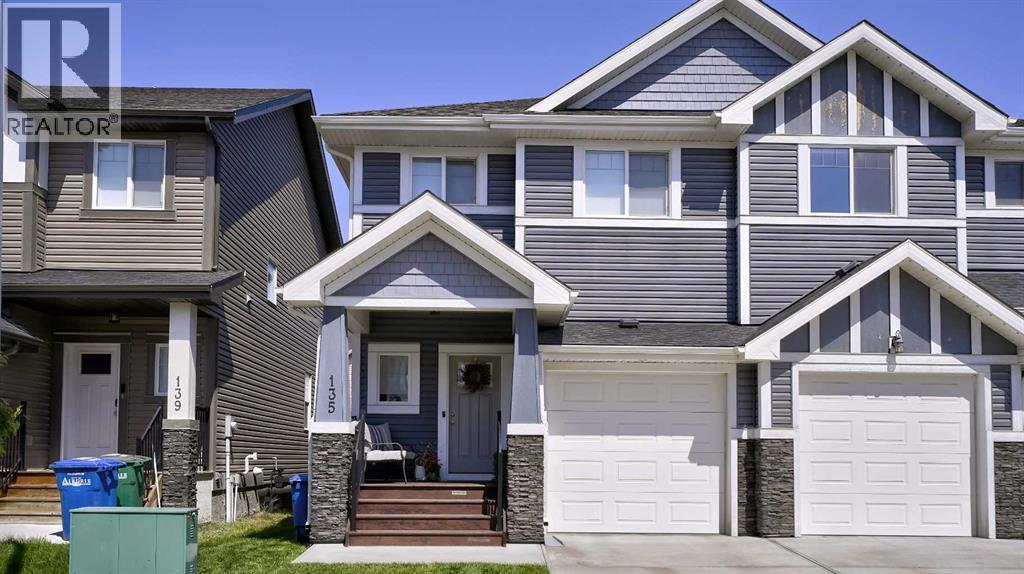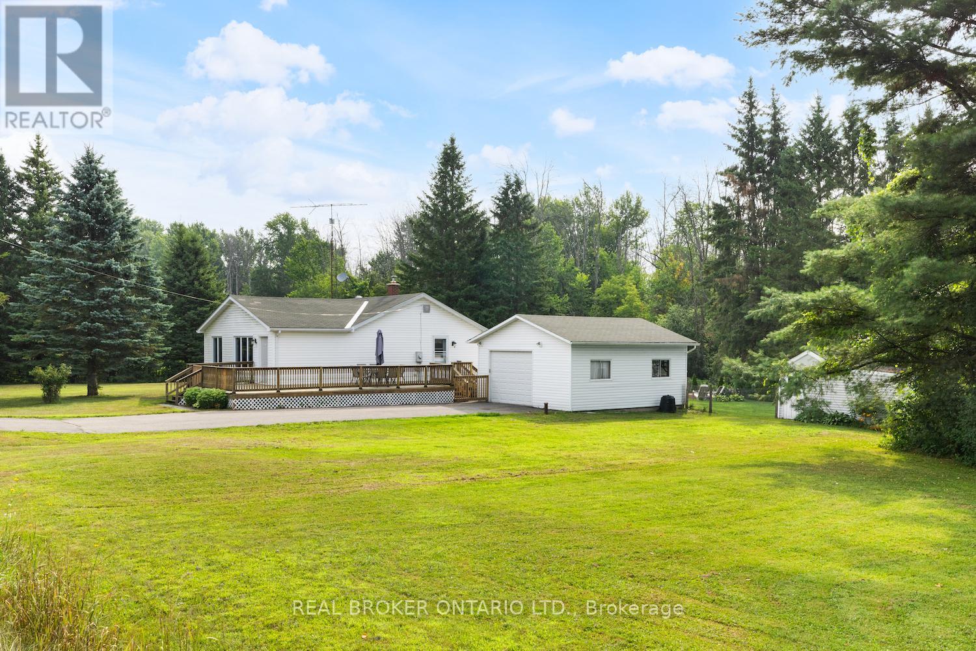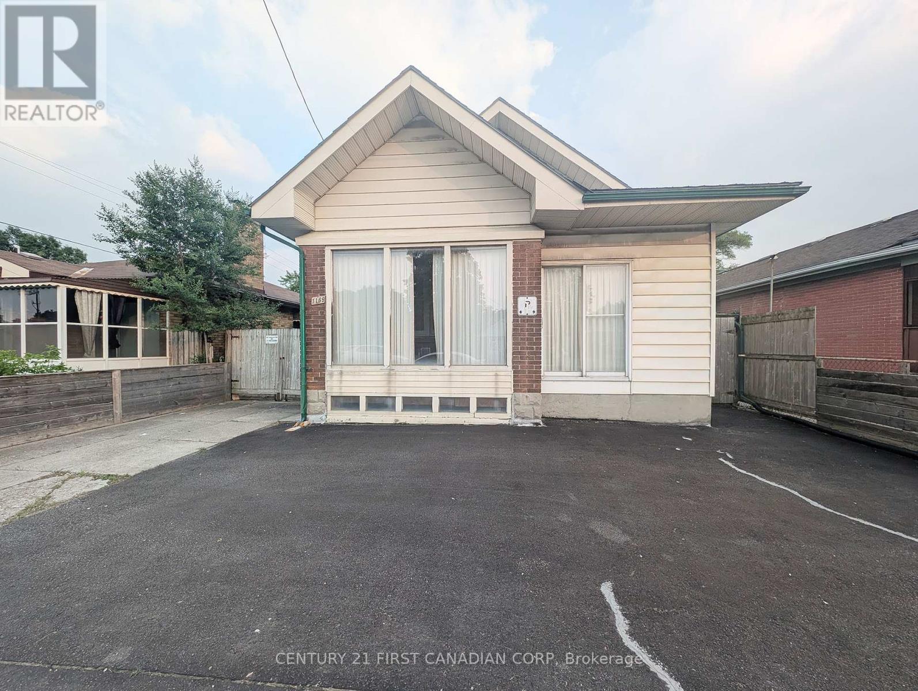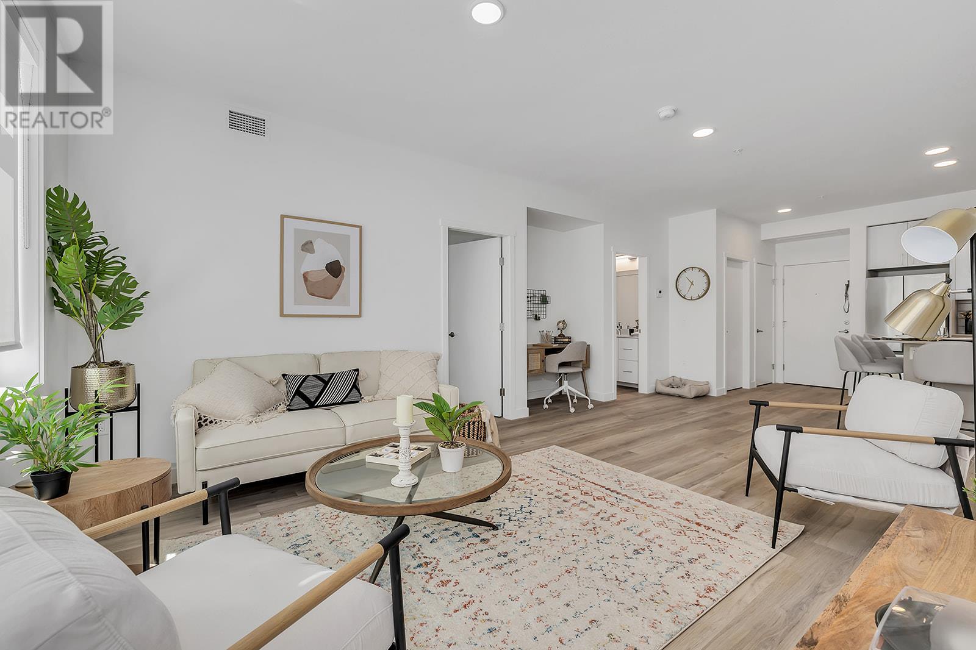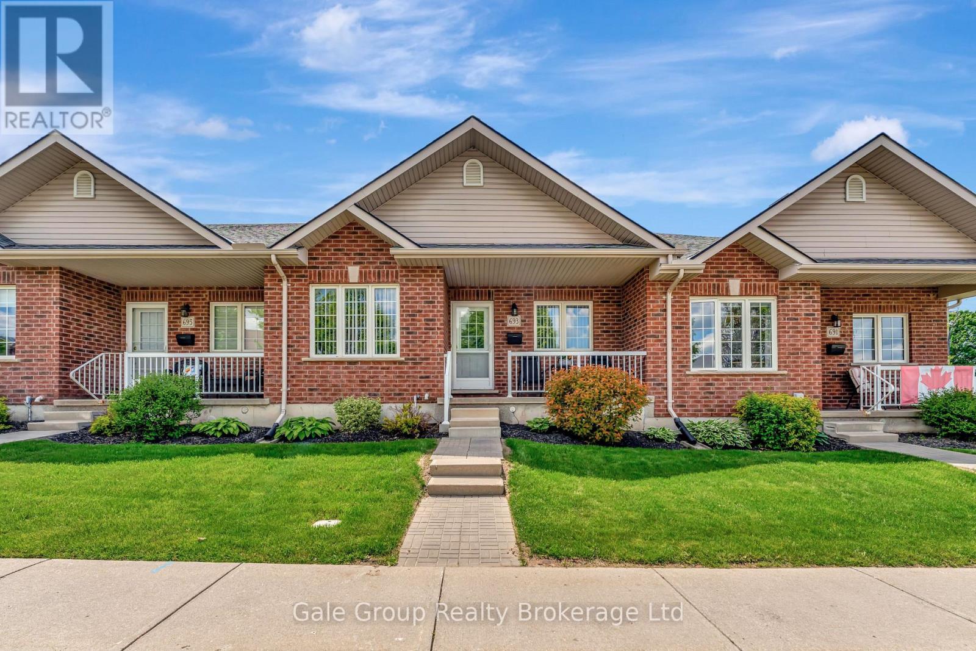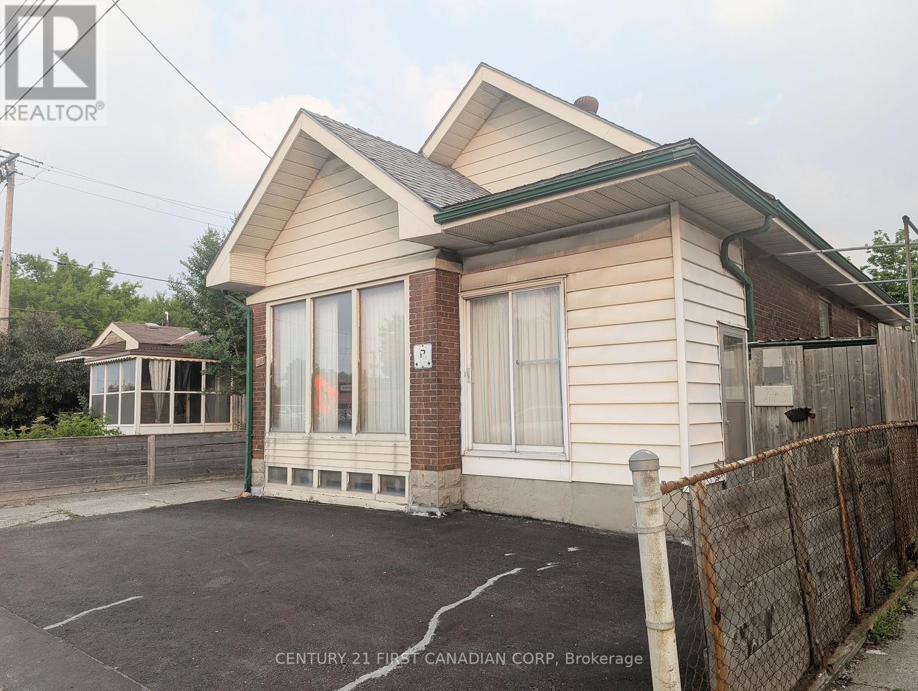135 Reunion Loop Nw
Airdrie, Alberta
This home truly shows pride of ownership! The charming front porch is perfect for chatting with neighbors and enjoying the neighborhood. As you step inside, you’ll find a convenient half bath just off the entry. The spacious living room features a large window that floods the space with natural light, creating a warm and inviting atmosphere. The open-concept layout makes it easy for the person in the kitchen to stay part of the conversation in the living room. There’s plenty of room for a large dining table, perfect for entertaining friends. The kitchen boasts expansive Quartz countertops, ceiling-height cabinets, and modern lighting fixtures. A sliding glass door leads to a generously sized deck with a privacy wall and a gas line for your BBQ—ideal for outdoor gatherings. Upstairs, the versatile bonus room could easily be transformed into an additional bedroom. The spare bedroom is roomy and bright, while the laundry area is conveniently located between the upper bedrooms. The master suite offers ample space to move around the bed and includes a 3-piece ensuite with a convenient stand-up shower. (id:60626)
Century 21 Masters
2101 2nd Concession Road
Elizabethtown-Kitley, Ontario
6 acres of perfection with a beautifully maintained & updated bungalow. This home is the perfect package; it offers the perfect mix of space, comfort, and convenience; just minutes from town and highway access. The lot is a great blend of privacy, great road frontage, grassy open areas and wooded areas. Never worry about losing your privacy and rear neighbours with a buffer of land all around you. Step inside to a bright and inviting layout with a generous living and dining area that flows effortlessly into an open and friendly updated kitchen with stainless steel appliances. Two bedrooms and a full bathroom complete the main level, along with a oversized practical mudroom for daily ease. Downstairs, discover a versatile finished basement with a spacious rec room, bedroom and an office area. The den features a propane stove adding a second source of heat & a cozy vibe for the colder months. Outside is where this property truly shines: multiple spaces to relax on, a covered gazebo for evening gatherings, and a fire pit built for memorable nights under the stars. The detached garage and additional shed offer plenty of room for tools, toys, and hobbies. Whether you're looking for peaceful country living or a private retreat with room to roam, this property delivers. (id:60626)
Real Broker Ontario Ltd.
24 Aletha Drive
Prince Edward County, Ontario
Great find in Wellington on the Lake, Prince Edward Countys Premier Adult Lifestyle Community in the heart of Wine Country. This open concept home features real hardwood in the great room, dining room, and breakfast nook which offers a gas fireplace with custom bookshelves on both sides. The kitchen has lots of counter space, ample cabinets and pots and pan drawers, access to the garage through the laundry room, while the primary bedroom has a 5-piece ensuite and large walk-in closet. Bring your own decorating ideas. The basement is full height and unfinished. You can walk to the golf course, stroll downtown to local shopping and fine dining. The Millenium Trail parallels the subdivision where you can walk, hike, x-ski, or bird watch all year round. Many amenities are available to residents by the Rec Centre - swimming pool, tennis court, bocce ball, pickle ball, shuffleboard and horseshoes, and even a self-contained woodworking shop. (id:60626)
Exit Realty Group
15 Bellbottom Way
Quispamsis, New Brunswick
Excellent opportunity for those looking for one level easy living. Beautiful brand new appliances included. All high end finishes. Homes are gorgeous and you wont be disappointed. 8 year Lux warranty included. Great location for those wanting to live in quiet serene location. 3 Bedroom, master has beautiful full ensuite , walk in closet. Full unfinished basement (id:60626)
Exit Realty Specialists
1169 Oxford Street E
London East, Ontario
Calling all visionary buyers and savvy investors! This property offers a fantastic opportunity for an eager handyman to invest some sweat equity and TLC and truly make it shine. Its a golden opportunity brimming with potential, with OC5 and ASA3 zoning, this property offers incredible flexibility, strategically situated near Fanshawe College, major shopping centers, and convenient bus routes. The main floor of this bungalow presents three well-sized bedrooms, a four-piece bathroom, living room with gas fireplace and a dining area just off the kitchen. Recent upgrades include a new furnace (2020), enhanced spray foam insulation along with all newer windows in the lower level and in all bedrooms. This is more than just a home; it's a smart investment in a thriving community. Whether you're looking to upgrade the home and make it a great family residence with future income potential or a turnkey student rental conversion project, and the lower level is already equipped with two distinct Kitchen areas, two bathrooms and separate entrances, this London bungalow offers a truly unbeatable opportunity. Bring your vision to life and transform this space into your dream family haven or a high-yield income property the possibilities are endless! (id:60626)
Century 21 First Canadian Corp
1111 Frost Road Unit# 110
Kelowna, British Columbia
Size Matters, and you get more at Ascent. #110 is a brand new, move-in ready 957-sqft, 2-Bedroom, 2-Bathroom, Syrah home in Bravo at Ascent in Kelowna’s Upper Mission, a sought after neighbourhood for families, professionals and retirees. Best value & spacious studio, one, two and three bedroom condos in Kelowna, across the street from Mission Village at the Ponds. Walk to shops, cafes and services; hiking and biking trails; schools and more. Plus enjoy the Ascent Community Building with a gym, games area, community kitchen and plenty of seating space to relax or entertain. Benefits of buying new include: *Contemporary, stylish interiors. *New home warranty (Ascent offers double the industry standard!). *Eligible for Property Transfer Tax Exemption* (save up to approx. $8,498 on this home). *Plus new gov’t GST Rebate for first time home buyers (save up to approx. $26,245 on this home)* (*conditions apply). Ascent is Kelowna’s best-selling condo community, and for good reason. Don’t miss this opportunity. Visit the showhome Thursday to Sunday from 12-3pm or by appointment. Pictures may be of a similar home in the community, some features may vary. (id:60626)
RE/MAX Kelowna
693 Southwood Way
Woodstock, Ontario
Welcome to this charming 1+2 bedroom condo located in the desirable south end of Woodstock! Ideally situated close to the hospital, 401/403 corridor, recreation center, and shopping, this home offers both convenience and comfort. The bright, open-concept main floor is filled with natural light and perfect for entertaining. You'll love the fully finished basement, providing two additional bedrooms, a spacious living area, and plenty of storage. Step outside to enjoy the private backyard patio ideal for relaxing or hosting summer BBQs. Experience hassle-free living, with exterior maintenance taken care of, allowing you to fully enjoy your lifestyle, complete with a rare double detached garage, this home checks all the boxes! (id:60626)
Gale Group Realty Brokerage Ltd
73 Chapel Hill Crescent
Welland, Ontario
This beautifully maintained 2-bedroom, 2-bathroom semi-detached bungalow has everything you're looking for and more. Tucked into one of Welland's most loved neighbourhoods, this move-in-ready home is bright, spacious, and full of charm, offering the perfect blend of comfort, convenience, and connection to nature.Step inside and you'll find a warm and inviting living space with a dedicated dining area and a large eat-in kitchen thats perfect for everything from your morning coffee to a full holiday spread. Just off the kitchen, sliding doors lead to your private balcony an ideal perch to catch some fresh air or sip your favourite brew.Down the hall, the primary bedroom is a peaceful retreat, while the second bedroom offers flexibility for guests, kids, or your dream home office. Both three-piece bathrooms are updated with walk-in showers, offering comfort and style on both floors.The lower level adds even more versatility. You'll find a cozy recreation room, a full second bathroom, a workshop for your weekend projects, a dedicated storage room giving you plenty of space to keep things organized. Theres also an extra bonus room that could be used as a craft room, or a home office.But the magic doesn't stop there step out back and discover a beautifully landscaped yard with a private gate that opens directly onto the Steve Bauer Trail. Whether you're walking, biking, or simply craving a connection to nature, this trail access is a rare and special feature. Love the outdoors? This location is a dream for cyclists and trail lovers. Need convenience? You're just minutes from groceries, schools, parks, and all the essentials. Like to tinker or create? Theres a dedicated workshop and craft room waiting for you.Whether you're a first-time buyer, downsizer, or just someone looking to live in one of Welland's most desirable spots, 73 Chapel Hill is the perfect place to call home. (id:60626)
Revel Realty Inc.
1169 Oxford Street E
London East, Ontario
Calling all visionary buyers and savvy investors! This property offers a fantastic opportunity for an eager handyman to invest some sweat equity and TLC and truly make it shine. Its a golden opportunity brimming with potential, this property offers incredible flexibility, strategically situated near Fanshawe College, major shopping centers, and the East London Link Bus Rapid Transit (BRT) Line. Commercial zoning (ASA 3 and OS5) allows for Clinics; Day Care Centre, Laboratory, Medical/dental office, Offices. The Zoning also allows Residential. The main floor of this bungalow presents three well-sized bedrooms, a four-piece bathroom, living room with gas fireplace and a dining area just off the kitchen. Recent upgrades include a new furnace (2020), enhanced spray foam insulation along with all newer windows in the lower level and in all bedrooms. This is more than just a home; it's a smart investment in a thriving community. Whether you're looking to upgrade the home and make it a great family residence with future income potential or a turnkey student rental conversion project, and the lower level is already equipped with two distinct Kitchen areas, two bathrooms and separate entrances, this London bungalow offers a truly unbeatable opportunity. Opportunity exists to acquire the 2 neighbouring properties on either for an even bigger project. Lets connect and turn your dream into reality! (id:60626)
Century 21 First Canadian Corp
329 2629 Millstream Rd
Langford, British Columbia
This 2 bed, 2 bath home offers the best value per sq ft in the building and sits on the quiet side, with 789 sq ft of well-designed living space and a cozy balcony for warm summer days. The open layout features oversized windows, neutral flooring, and matte black finishes for a modern touch. The kitchen includes stainless steel LG appliances, quartz counters, an island, and two-tone cabinetry with plenty of storage. Enjoy the building’s shared outdoor space with BBQs, seating, green space, and a playground. Centrally located in the heart of Langford, you're minutes from shopping, restaurants, schools, parks, trails, and lakes—everything you need for convenient and vibrant living. (id:60626)
RE/MAX Generation
1057 Frost Road Unit# 310
Kelowna, British Columbia
**BRAND NEW. MOVE IN NOW** We love 2’s… 2-Beds, 2-Baths and 2 Parking Spaces in this brand new condo! Size Matters and at Ascent in Kelowna's Upper Mission, you get more. This 2-Bedroom Syrah condo offers approx 980 sqft of indoor living space. Plus, unbeatable value and contemporary style. With 9ft ceilings, large windows, and an open floorplan, the space feels bright and open. The primary bedroom includes a walk-in closet and ensuite while the second bedroom has ensuite access to the second bathroom. The oversized laundry room is equipped with energy-efficient appliances and extra storage. Plus, this home includes two parking spaces! Ascent residents enjoy a Community Centre with a gym, games area, kitchen, and patio. Located in Upper Mission, just steps from Mission Village at The Ponds, with nearby trails, wineries, and beaches. This Carbon-Free Home also offers double warranty, is built to the highest BC Energy Step Code standards, has built-in leak detection, and is PTT exempt. Photos are of a similar home; some features may vary. Presentation Centre & Showhomes Open Thursday-Sunday 12-3pm at 105-1111 Frost Rd. (id:60626)
RE/MAX Kelowna
53 Skyview Point Green Ne
Calgary, Alberta
OPEN HOUSE SAT. & SUN.. 2:00-4:00 Welcome to this charming, well kept 3 bedroom home located on a quiet street & close to schools, parks, shopping & transit. The front porch welcomes you into this home which features an open design with plenty of room for family living. The tiled front entrance has 2 closets perfect for coat storage. A 2 piece powder room is around the corner. The spacious great room with laminate flooring, will accommodate a large dining table, lots of seating space & a great kitchen ideal for entertaining your family & guests. The oversized island with granite countertops, walk-in pantry & newer appliances will impress the chef in the family. The tiled back entry with closet are off the kitchen . A garden door opens to the convenient west facing back deck with gas BBque hookup & fenced yard, excellent for your summer enjoyment. Beyond the fenced yard is a double parking pad with electrical outlet. The upper floor contains 3 bedrooms all with walk-in closets. The primary bedroom includes a 4 piece ensuite bath. There is also a 4 piece main bath on this level as well as the laundry area & linen storage. The basement offers 2 large windows for your future development as well as a finished media room to enjoy now. This home has seen recent new siding, shingles & furnace. It has been lovingly kept by the original owners & is ready for its new family to enjoy! (id:60626)
Royal LePage Benchmark

