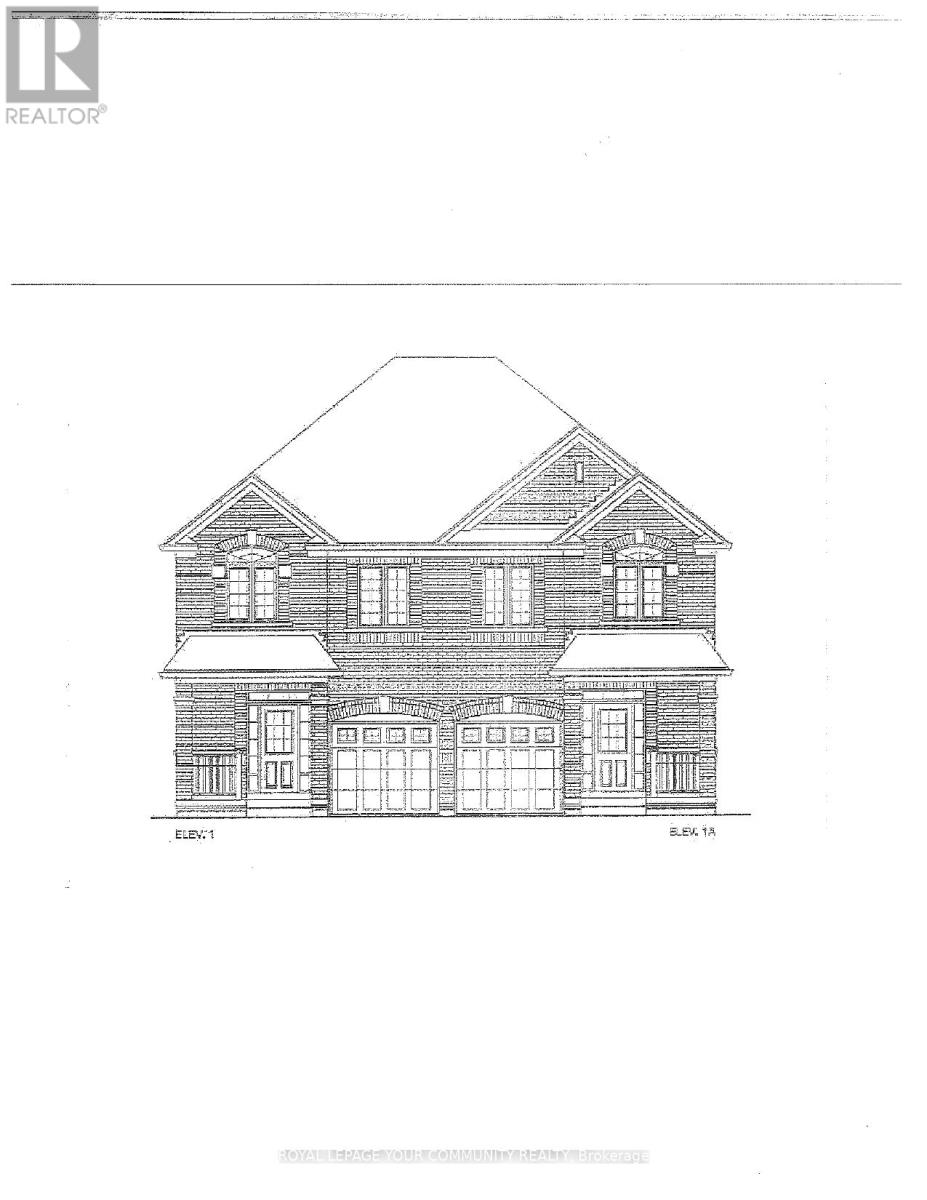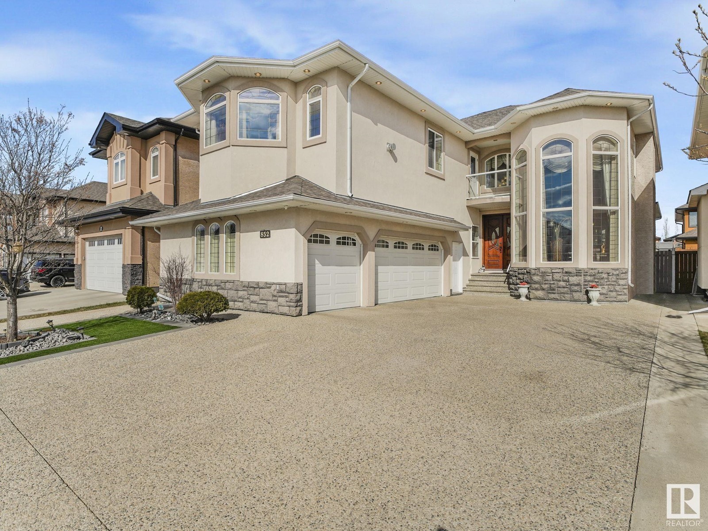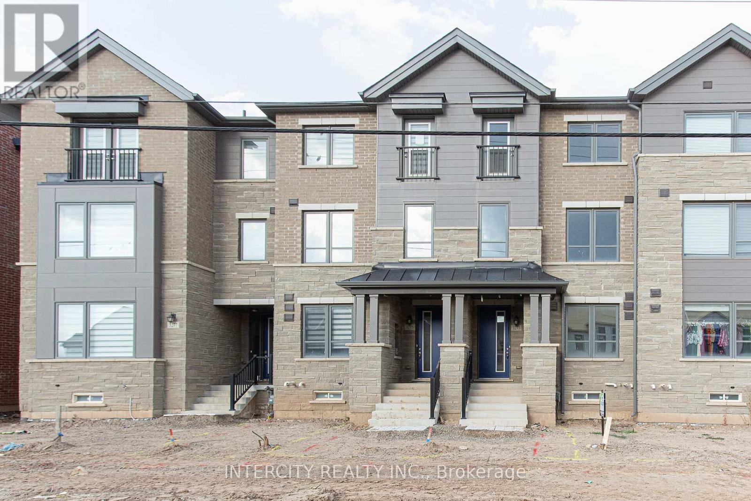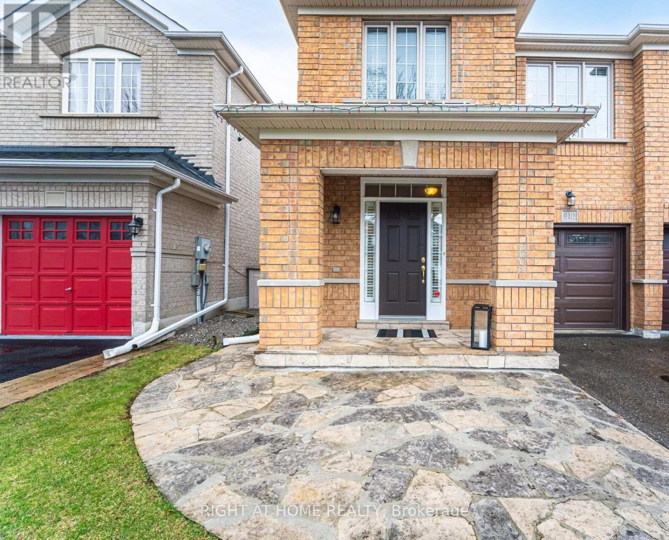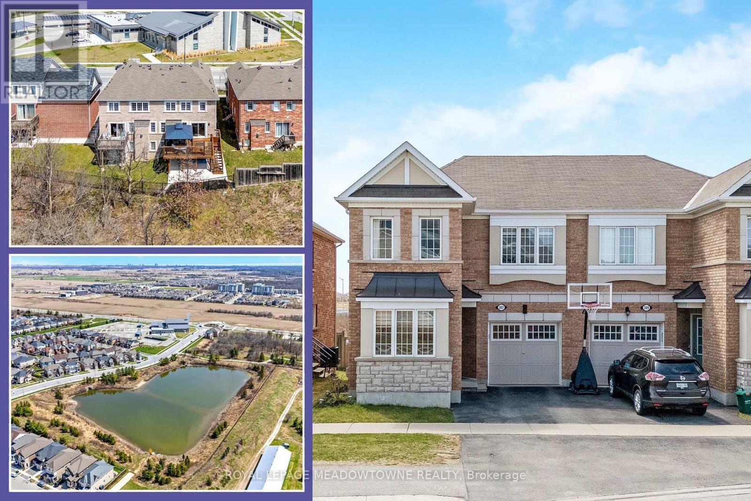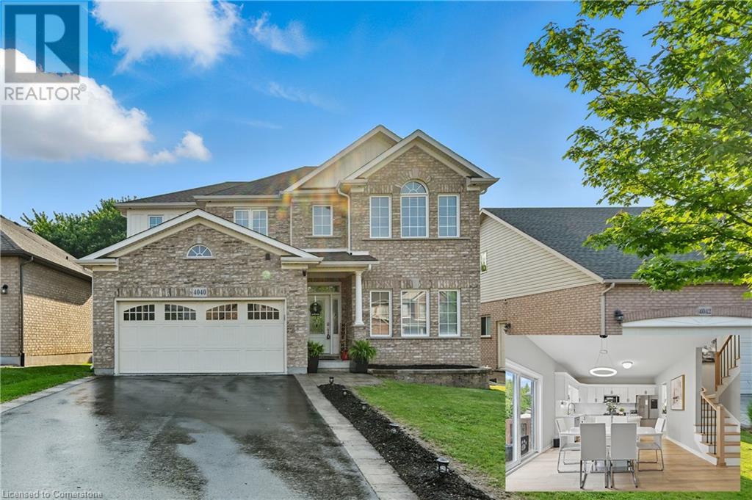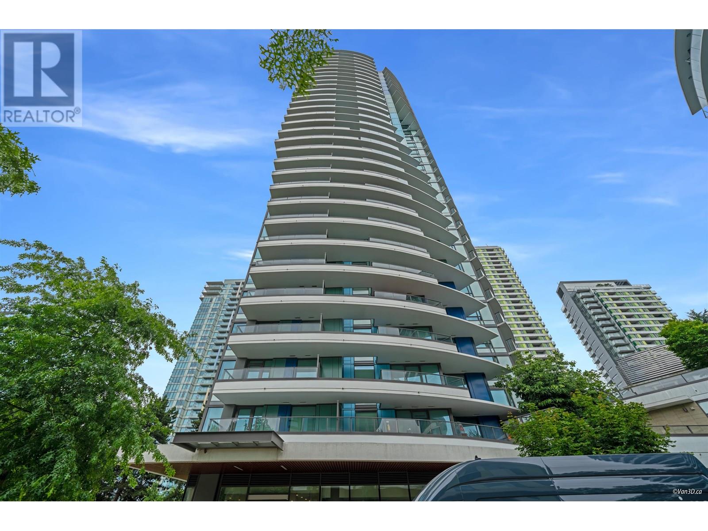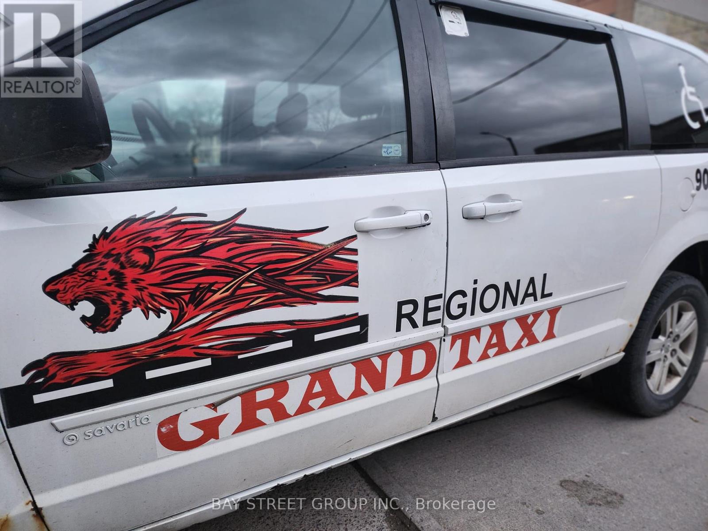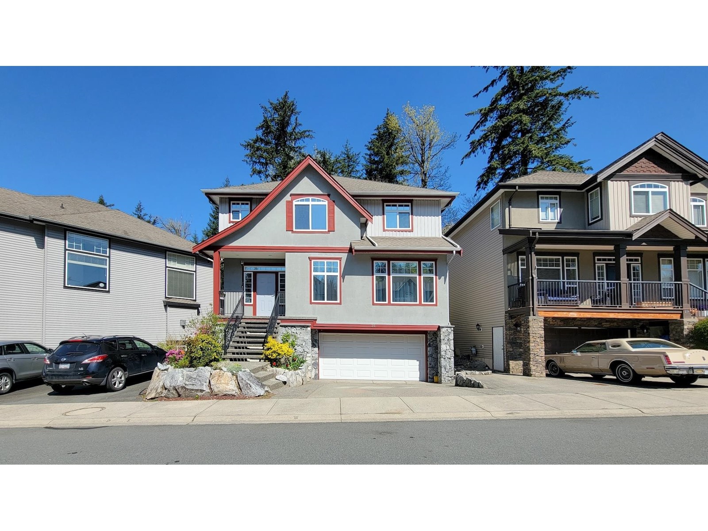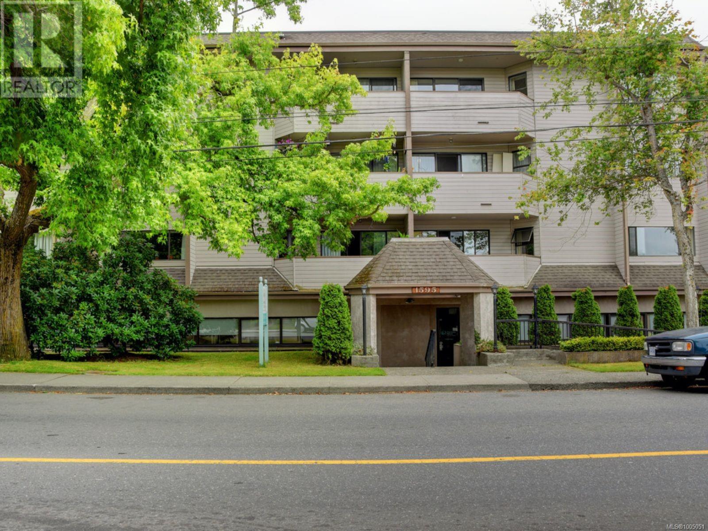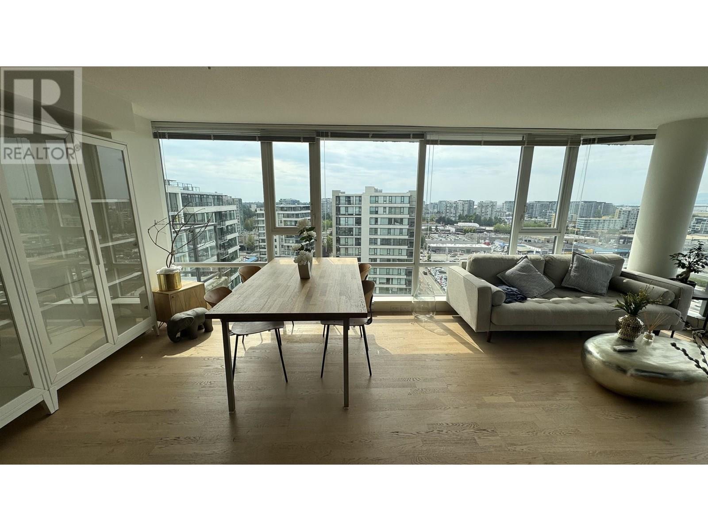1177 Sea Mist Street
Pickering, Ontario
BRAND NEW "TRILLIUM" Model. 1616 sq.ft. Walk-out basement. Elevation 1. Hardwood on main floor - natural finish, oak stairs & iron pickets - natural finish. 2nd floor laundry room. R/I for bathroom in basement. (id:60626)
Royal LePage Your Community Realty
852 Wildwood Cr Nw
Edmonton, Alberta
Original Owner, Fully Finish, Custom-Built Luxury Dream Home 5+2 Bdrm with Full Bath On Main Floor, Den/Bdrm & 3 Car Htd Gar in Wild Rose. Main floor offers elegant pillars, soaring ceilings, and artistic touches in the bright formal living and dining area. Prepare to be amazed by the chef’s dream kitchen, solid wood cabinetry with abundant storage, granite countertops, a large island with an eating bar, built-in microwave and oven, a food warmer and a spice kitchen with walk-in pantry for daily cooking. Family Room Custom Wall unit with Gas F/P. Den & Full Bath completes the Main level. Upstairs you will find 4 Bdrms, 3 Full Baths, Bonus room, Laundry with Sink & Storage. Huge Master Bdrm had Cozy F/P, 5 Pc Ensuite & a Walk In Closet. Two Bdrms share Jack-Jill Bath Bath & Balcony access. Fourth Bdrm has its own 4 pc Ensuite & Walk in closet complete this level. Fully Finish BSMT comes with SEP ENT., 2nd Kitchen, 4Pc Bath, Laundry, 2 Bdrm, Living/Dining, Rec Room & Wet Bar. Stunning Home. Must See !!!!! (id:60626)
Royal LePage Noralta Real Estate
3273 Sixth Line
Oakville, Ontario
Falconcrest Royal Oaks presents brand new 1,914 Sq.Ft. Executive freehold townhome. No maintenance fee freehold! Upgrades include: kitchen backsplash, floor tiles 12 x 24, en-suite and main bath quartz counters with undermount, 60 inc electric fireplace with all panel cabinet, stained on the stairs to match hardwood. Close to all amenities; shopping, schools, and parks. Close to 3 major highways and approx 15min drive to GO Train Station. (id:60626)
Intercity Realty Inc.
910 Oaktree Crescent
Newmarket, Ontario
Location! Location! Location! Bright 4 bedroom 1660 sq ft very well maintained semi-detached beautiful home in a quiet family friendly neighborhood for sale in Summerhill Estates. Open kitchen with excellent cupboard space. Walk-in closet and 4 pc ensuite in primary bedroom. Carpet free and well maintained and cared for home! Outdoor shed, finished basement with Separate cold cellar, Lots Of Natural Light. Roof (2017) Hot water tank (2024) Close To Schools, Parks & Public Transportation. Some photos virtually staged. (id:60626)
Right At Home Realty
307 Yates Drive
Milton, Ontario
Beautiful 2-storey semi-detached home in Milton's Coates neighbourhood, backing onto greenspace with no homes behind - offering rare privacy on a quiet, wide street in Mid Milton. Large deck with a gazebo overlooks the ravine, perfect for morning coffee or summer entertaining. Main floor features engineered hardwood and an open-concept layout with a spacious kitchen and family room. The kitchen includes a gas stove, pot lights, oversized centre island, and direct views to the backyard. A gas fireplace adds warmth to the living space. The front flex room can be used as an office, sitting area, or playroom. Upstairs: generously sized bedrooms, including a private primary suite with ravine views, walk-in closet, and ensuite bath. Shared bath for the other bedrooms features 3 access points - ideal for busy mornings. Bonus second-floor study nook and spacious laundry room with built-in cabinetry and separate linen closet. Finished basement with pot lights, full bath, and an additional bedroom - perfect for guests or in-laws. Close to parks, walking trails, and top-rated public and Catholic schools, all within walking distance. Minutes to plazas, quick access to Mississauga and Hwy 401. A functional layout in a fantastic location - ideal for families. (id:60626)
Royal LePage Meadowtowne Realty
2040 Webster Boulevard
Innisfil, Ontario
Summer is calling you to this Gorgeous Inground Saltwater Pool...Nestled in a prime Innisfil neighborhood , this 4 Bedroom, 4 Bath property is more than just a house; it's a lifestyle choice that offers the perfect blend of modern living and outdoor leisure! Step inside to discover a bright and airy open-concept layout that seamlessly connects the living, dining, and kitchen areas. Large windows bathe the home in natural light, creating a warm and inviting atmosphere that's perfect for entertaining and everyday living. The heart of the home, this state-of-the-art kitchen boasts stainless steel appliances, granite countertops, and ample cabinetry. Whether you're a seasoned chef or a weekend cook, you'll appreciate the functionality and style it offers. The island doubles as a breakfast bar, making it an ideal spot for casual dining with family and friends. Retreat to one of the four generously sized bedrooms. The master suite is a true haven, featuring a walk-in closet and a spa-like en-suite bathroom equipped with a soaking tub and separate shower, ensuring you begin and end your day in relaxation. With four beautifully appointed bathrooms, three full washrooms on the upper level, your family and guests will enjoy privacy and convenience. Step outside to your personal oasis! The highlight of this property is the stunning private inground saltwater pool perfect for summer fun and relaxation. Surrounded by a beautifully landscaped yard, bar and changing cabana, this space is ideal for hosting summer barbecues, evening swims, or simply soaking up the sun. Situated in a family-friendly neighborhood, you'll find a wealth of amenities just minutes away, including parks, schools, shopping center's, and dining options. Enjoy easy access to major highways for a smooth commute to work or weekend adventures. Schedule your private tour today and start envisioning the memories you'll create in this enchanting retreat. Your dream home is just a visit away! (id:60626)
RE/MAX Hallmark Chay Realty
4040 Bush Crescent
Beamsville, Ontario
Location location location! Welcome to bright and beautiful 4040 Bush Crescent, nestled in the heart of Beamsville, this stunning 3 bed + loft, 3 bath, and over 2400 sq ft of above grade living space features jaw dropping upgrades including new flooring throughout the main level and upper level, fully repainted from top to bottom, new light fixtures throughout, quartz countertops, quartz back splash, brand new kitchen doors, accessories and faucets, brand new appliances, toilets and accessories, upgraded staircase, pot lights outside the front exterior of the property, a new rear fence AND MORE! As you make your way through this open style concept - you are greeted with an exquisite bright white kitchen and walk through coffee bar, a true chefs delight! With ample living space between the main living room and upper loft area, you are also welcomed by 3 bedrooms, each with their own walk-in closet, and the primary bedroom featuring TWO walk in closets, and an ensuite! The lower level, with over 1000 sq ft of unfinished basement boasts a fresh blank canvas, where you can let your imagination run wild! **Additional features** Laundry on main level, oversized private backyard with mature trees and beautiful landscapes, no sidewalk in front of property allowing 4 car driveway, gas fireplace on main floor. (id:60626)
Right At Home Realty
2401 8189 Cambie Street
Vancouver, British Columbia
Welcome to Northwest by Onni. This southwest-facing home is filled with natural light and offers unobstructed panoramic views of the ocean, airport, Richmond cityscape, and North Shore mountains -- A truly breathtaking outlook day and night. Located directly across from Marine Gateway, you'll enjoy ultimate convenience with T&T Supermarket, Cineplex, restaurants, shops, and the SkyTrain station. Top-rated schools and daycares are also within easy reach. This quality concrete building features one of the best-equipped gyms in Greater Vancouver, along with other premium amenities. This is urban living at its finest-don't miss this rare opportunity to own in one of Vancouver's most vibrant and connected communities! (id:60626)
Homeland Realty
187 King Street
Welland, Ontario
Profitable Taxi Company ( Grand Taxi)running 16 years In Welland Having 16 Vans with Taxi plates. 7 Dodge vans, 8 Toyota vans, 1 Sprinter with 7 Disability plates, 8 regular plates and 1 spare plate. All vans Are Included in sales as is. 8 Drivers are working. Company having cash fares, ODSP, School and other accounts. Regular repeated customers. (id:60626)
Bay Street Group Inc.
30 33925 Araki Court
Mission, British Columbia
Luxury living in a prestigious gated community! This immaculate home offers nearly 3,400 sqft. of beautifully maintained space with a double-car garage and generous, light-filled interiors. Perfect for in-laws or large families, the fully finished basement is ready for easy kitchen and bathroom installation. Enjoy year-round outdoor living on the covered patio, complete with a built-in counter and sink - ideal for gatherings and barbecues. One of the largest homes in the community, this property offers security, comfort, and pride of ownership in a sought-after, safe neighbourhood. (id:60626)
Team 3000 Realty Ltd.
1 1595 Bay St
Victoria, British Columbia
Prime ground-floor office space at Shakespeare Manor offers an exceptional opportunity for medical, professional, or administrative businesses. Positioned at the prominent intersection of Bay Street and Shakespeare Street—just west of Shelbourne and minutes from the Royal Jubilee Hospital—this high-visibility location provides outstanding accessibility and convenience. The well-maintained, mixed-use building is undergoing exterior upgrades, including new windows. Inside, the unit features a bright, functional layout with 8 private offices, a spacious great room (easily divided into 2 offices), a media room, a kitchen/meeting area, and 2 bathrooms. Three separate entrances, including a wheelchair-accessible ramp. With 6 on-site parking stalls and ample street parking available out front, this space combines practicality with a professional setting. Don’t miss this rare opportunity to secure a well-located, move-in-ready office in one of Victoria’s most desirable areas. (id:60626)
Royal LePage Coast Capital - Chatterton
Ph2 7988 Ackroyd Road
Richmond, British Columbia
Welcome to this impressive Northwest-facing 2-bedroom + Open space den( 3rd Bedroom), 2-bathroom penthouse that truly has it all. Step out onto your spacious private rooftop patio, where sweeping panoramic views create the perfect setting for entertaining or relaxing. Inside, you'll find a flexible loft area, ideal for a home office or personal retreat. The den offers the potential to be transformed into a 3rd bedroom, providing added space for growing families or guests. With soaring floor-to-ceiling windows in both the living and dining rooms, this home is filled with natural light and captures stunning views. Don´t miss your chance to own this one-of-a-kind home in a prime Richmond location. open house June 28th & 29th , offer is any by 5 pm on Monday 30th June (id:60626)
Luxmore Realty

