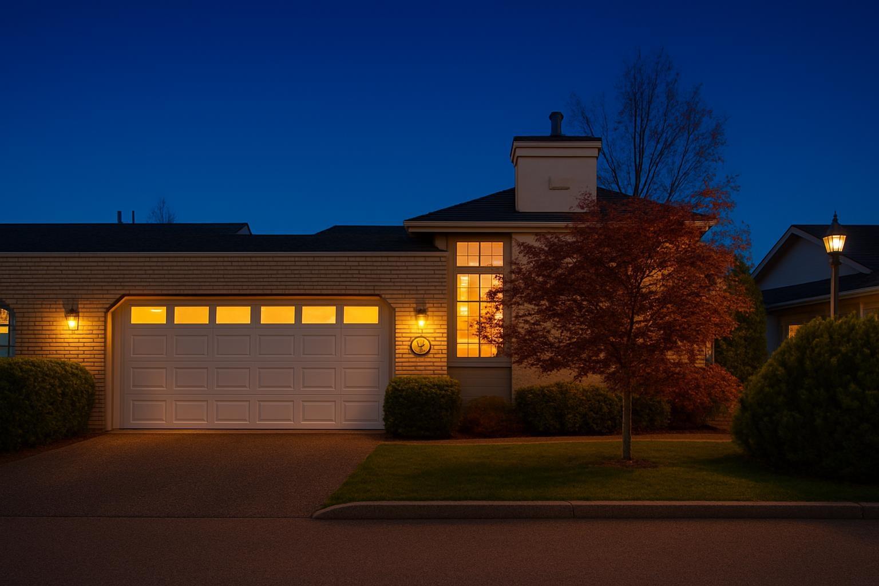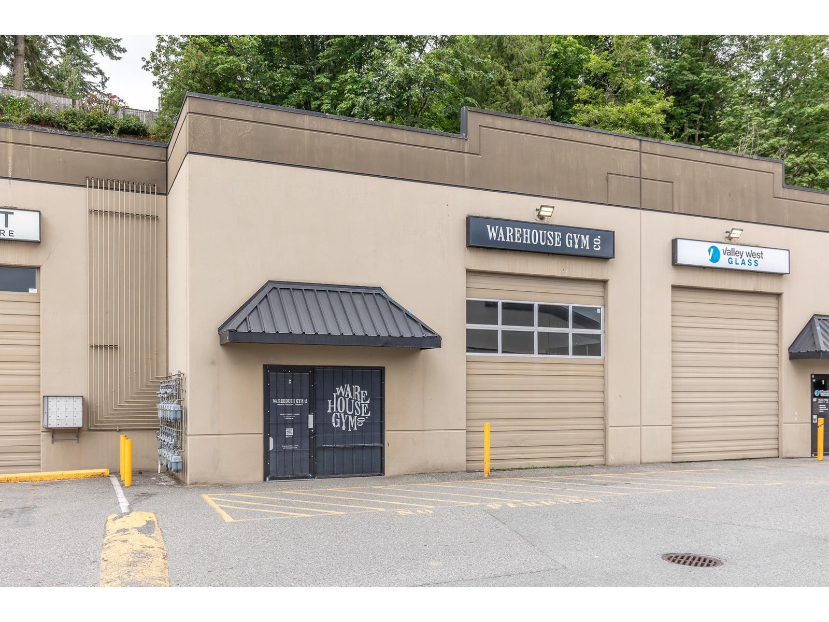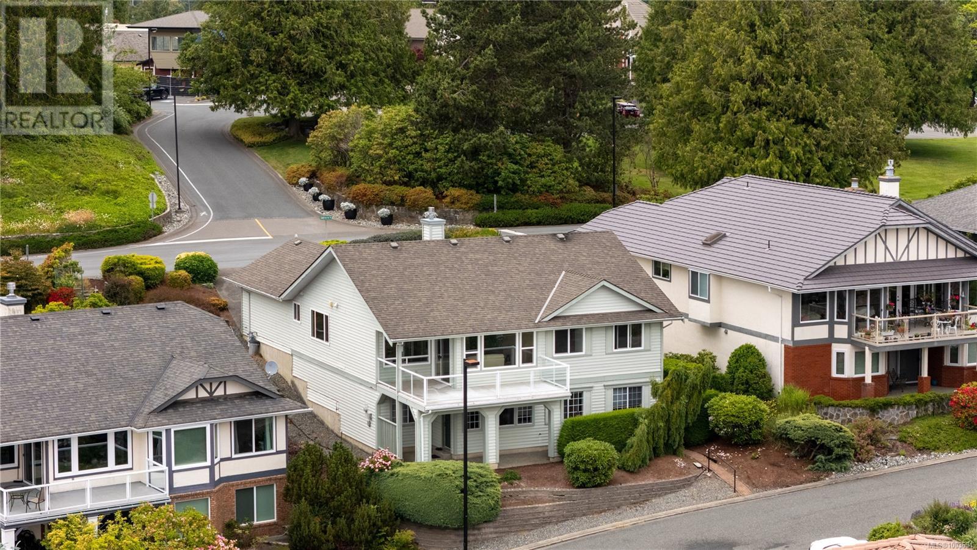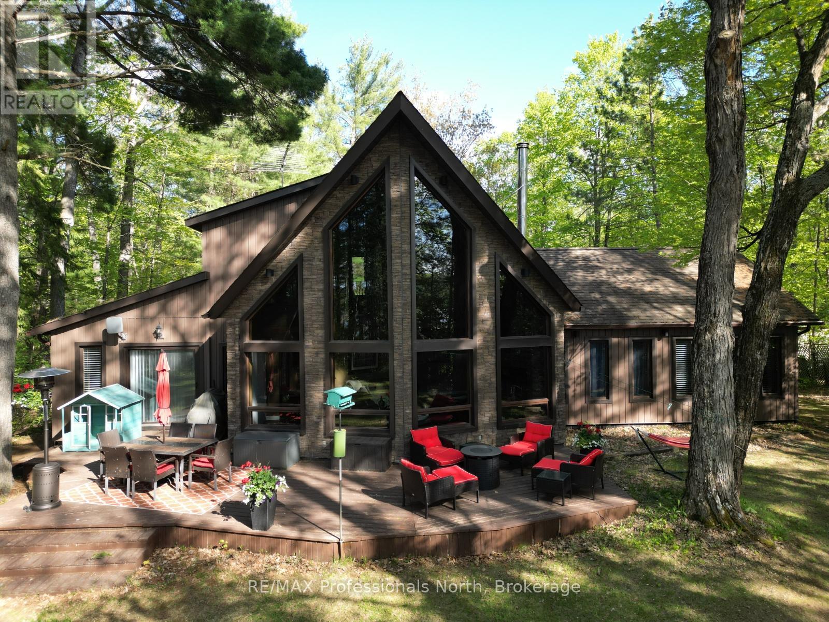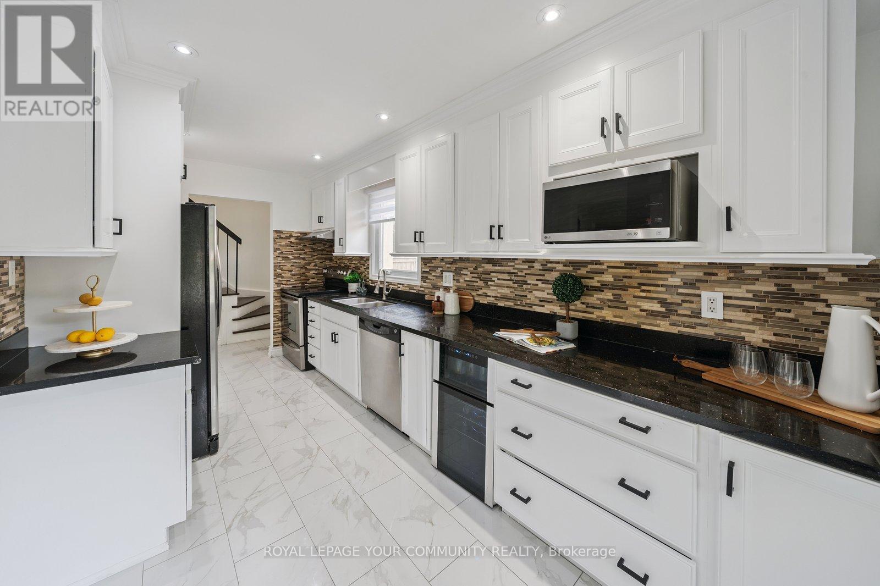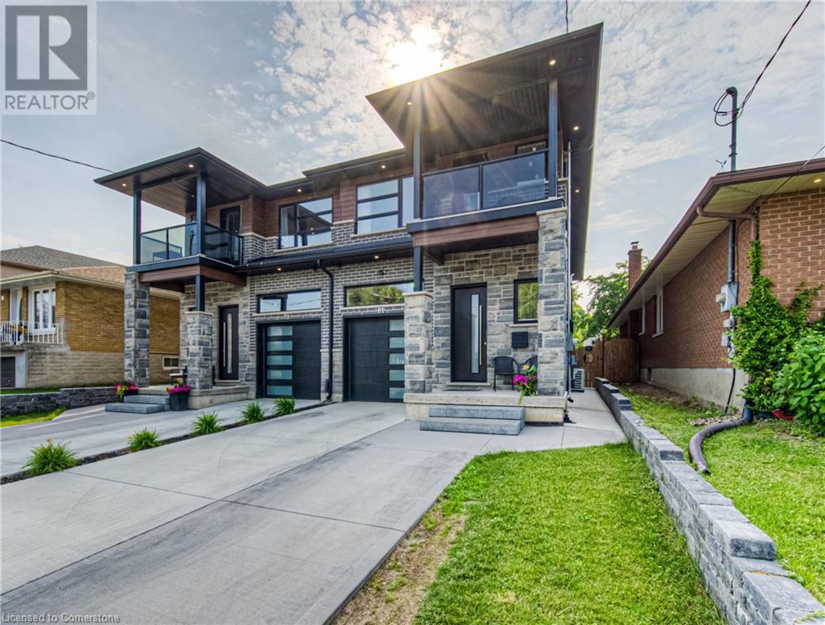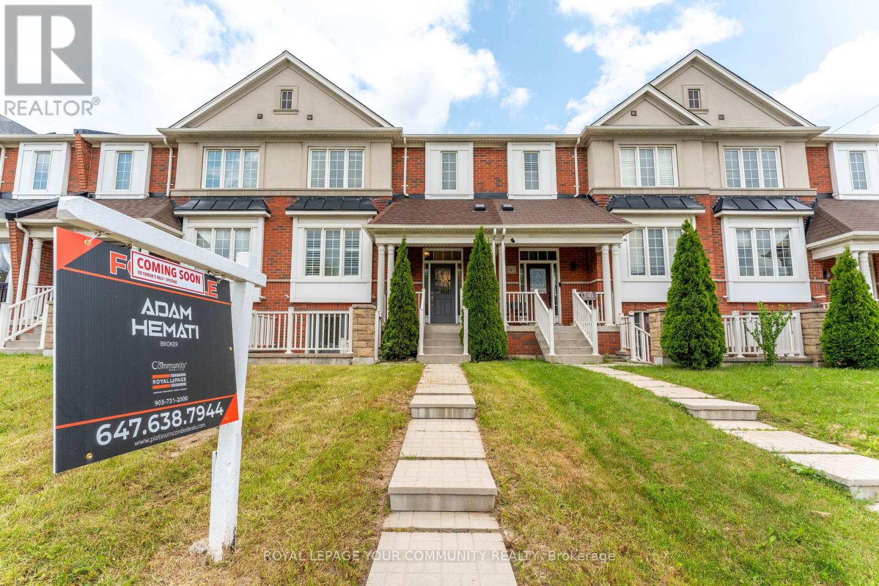12420 103 Av Nw
Edmonton, Alberta
Welcome to this exceptional luxury duplex, located in one of the most coveted locations in Westmount, where timeless design and premium finishes come together seamlessly. Nestled behind vibrant 124 Street, this home offers over 3,100 SqFt of total living space & includes a private rooftop patio w/ picturesque tree top & city views. The main level features engineered white oak flooring, soaring 10ft ceilings & a chef’s kitchen equipped w/ high-end Jenn-Air appliances & custom millwork. The open-concept layout is perfect for entertaining w/ large wooden framed Pella windows bringing in natural light throughout. Upstairs, the spacious primary suite boasts a walk-in closet & a serene ensuite w/ dual vanities & a glass shower. Two add'l bdrms, a full bath & functional laundry room complete the upper level w/ plush wool carpeting underfoot. The fully finished basement offers a large rec room, fourth bdrm, full bathroom, and plenty of storage. Just steps from shops and cafes, this is the perfect urban escape! (id:60626)
Real Broker
8715 Saskatchewan Dr Nw
Edmonton, Alberta
47'x190' VACANT LOT. Flat, development ready site. No ASBESTOS, no demolition, just submit your plans to the city and BUILD. Listed for way less than the City of Edmonton tax assessment. With the potential for breathtaking views, located on one of Edmonton's most iconic drives.. this one is a no brainer. The large 47' frontage allows for a full sized house and the 190 foot backyard offers tons of potential with room for a green space, huge back patio, plus a triple car garage and even an over the garage suite, all with room to spare on this massive 835 Sq M lot. DO NOT MISS YOUR CHANCE! (id:60626)
Logic Realty
22 31450 Spur Avenue
Abbotsford, British Columbia
Welcome to Lakepoint Villas, an exclusive gated community where elegance meets effortless living. This 3 bed 3 bath executive rancher spans 3,466 sq ft of refined design with soaring ceilings, oversized windows, new blinds and stunning lake and mountain views from nearly every room. Enjoy a chef's kitchen filled with natural light, serene patio with BBQ hookup, and amazing central A/C. The lower level impresses with a vast rec room, office/den, bedroom, and workshop. Residents enjoy private lake access, clubhouse, RV parking, and trails at Ponderosa Lake Park. (id:60626)
Stonehaus Realty Corp.
2 34100 South Fraser Way
Abbotsford, British Columbia
Wonderful opportunity to purchase a warehouse with a finished mezzanine in Central/East Abbotsford just off the Sumas Way freeway exit. C4 Zoning allows for many varied uses: animal hospital, assembly (church), automotive, brewery, building supply, child care, coffee shop, courier & delivery, garden centre, indoor recreation, landscape supply, liquor store, mobile food vendor, non-permanent commercial, nursery, personal service, pet daycare, printing, recycling, restaurant, retail, trade school & more. The unit has a total of 2151 sq.ft. with 1663 sq.ft. on the main floor plus 518 sq.ft of mezzanine, 12' x 14' grade-level loading door, plus ample parking for staff and customers. This unit is currently tenanted and the neighboring unit is also for-sale. Contact for more information. (id:60626)
Homelife Advantage Realty (Central Valley) Ltd.
3635 Arbutus Dr N
Cobble Hill, British Columbia
Perched in the sought-after 55+ gated community of Arbutus Ridge, this meticulously maintained 3-bedroom + den home offers panoramic ocean views and a flexible layout ideal for full-time living or a lock-and-leave lifestyle. The main level features a bright, open-concept living space with a gas fireplace, brand-new kitchen appliances, and a custom primary ensuite. Enjoy the convenience of one-level living with two bedrooms and a den on the main, while the lower level offers a spacious rec room, third bedroom with ensuite, and ample storage. Just a short stroll from the oceanside 18-hole golf course and a wealth of amenities—including tennis courts, gym, pool, activity centre, wood shop, marina access, RV parking, and more—this vibrant, secure community offers the ultimate West Coast lifestyle. With 24/7 security and endless opportunities for recreation and connection, Arbutus Ridge is perfect for travelers, snowbirds, or second-home owners seeking peace of mind and natural beauty. (id:60626)
The Agency
15111 Highway 35
Minden Hills, Ontario
This spacious home is set on a private, well-treed lot between Carnarvon and Minden just a short walk to Twelve Mile Lakes public beach and the popular Peppermill restaurant. Tucked back off the highway for added privacy, the property also includes an 8 right of way to the lake, where you'll find a gorgeous shoreline and beautiful views of the sought-after three-lake chain. With approximately 2,800 sq ft of living space, this 4-bedroom, 3-bathroom home offers a functional layout ideal for both everyday living and entertaining. The open-concept living room is filled with natural light thanks to soaring floor-to-ceiling windows and 20 cathedral ceilings. A Juliette balcony off the second-floor primary suite overlooks this stunning space, and the suite also features a private ensuite bath. Two wood stoves add warmth and charm, and the large dining area provides plenty of room for hosting. A 48 x 24 garage with an attached woodshed offers ample space for vehicles, storage, or hobby use. With lake access, a scenic setting, and room to stretch out, this property offers a great blend of privacy and proximity to local amenities. (id:60626)
RE/MAX Professionals North
169 East 8th Street
Hamilton, Ontario
Welcome to this stylish and spacious 2-storey home, built in 2009 and ideally located in one of Hamilton Mountains most desirable neighbourhoods near the Escarpment Brow. Set on a 40 x 100 ft lot, this beautifully maintained property offers over 3,000 sq ft of finished living space, including a 951 sq ft fully self-contained in-law suite with private entrance and 3-piece bath ideal for extended family or income potential.The main floor features a renovated kitchen (2018) with quartz countertops, a contrasting island, stainless steel appliances, and a bright dinette with walkout to a 336 sq ft deck. Step outside to your fully fenced backyard retreat, complete with a heated 12 x 24 kidney-shaped inground pool (2021) and a charming gazebo, perfect for entertaining or relaxing in the sun.Also on the main level is a cozy living room, a stylish 2-piece bath, and a spacious mudroom repurposed from the former double garage (easily convertible back if desired). Upstairs offers a unique open-concept family room, a generous primary bedroom with walk-in closet and 3-piece ensuite, two additional bedrooms, a full 4-piece bath, and a convenient second-floor laundry with brand new washer & dryer (2023). The lower level includes a full kitchen, living/dining area, bedroom, 4-piece bath, and a utility/storage room all with its own separate entry for privacy and flexibility. Recent upgrades include: popcorn ceiling removal, modern pot lights (main & basement), a full security system with 4 cameras + DVR + monitor, garage door opener, and professionally landscaped backyard with gazebo. Extras: paver stone driveway, 200-amp electrical, central A/C, and close proximity to schools, parks, shopping, transit, and LINC/Red Hill. A true move-in-ready home offering style, space, and smart living! (id:60626)
Royal LePage Signature Realty
249 Weldrick Road W
Richmond Hill, Ontario
Welcome to 249 Weldrick Road W, a beautifully renovated home nestled in one of Richmond Hills most established neighborhoods. Recent improvements throughout provide modern comfort paired with timeless design. The main floor features hardwood flooring and ceramic tile in the kitchen, offering a sleek and durable surface across the principal living areas. The kitchen has been updated, creating a clean, contemporary feel. All three bathrooms have been fully renovated with quality finishes and fixtures that elevate both functionality and style. The entire home has also been recently painted, creating a bright and refreshed interior. Upstairs, the bedrooms include custom board and batten accent walls, adding architectural interest and character. The fully finished basement offers a spacious recreation area, laminate flooring and a modern 3-piece bathroom perfect for work, wellness, and entertaining. Ideally located near schools, parks, public transit, and shopping, this move-in-ready home offers an outstanding blend of comfort, design, and location. (id:60626)
Royal LePage Your Community Realty
81 Fifth Avenue
Kitchener, Ontario
Step into this beautifully crafted, custom-built legal duplex that perfectly blends modernity with thoughtful, functional design and income potential. Built only 3 years ago, this modern stunner spans over 3,100 sq. ft. total space and offers the flexibility to comfortably share space with extended family or benefit from a mortgage helper—while maintaining privacy with separate entrances. The main floor features a bright, open-concept layout anchored by a large island, stainless steel appliances, sleek cabinetry, and a generous walk-in pantry. 9’ ceilings, upgraded 8’ doors, and 8’’ baseboards elevate the living space with a refined finish. Upstairs, you'll find three spacious bedrooms, upper-level laundry, and a large family room that opens onto a glass balcony. The primary bedroom includes a luxurious ensuite with a freestanding bathtub, sauna, and walk-in tiled shower. Outside, the rear yard features a concrete patio and walkway and can easily be subdivided into a fully fenced yard. The lower-level unit which is over 1,000 sq. ft. has an excavated garage for extra space, a separate furnace and ductwork, a large bedroom with oversized windows, a tiled shower, private laundry, and a full kitchen. The party wall has upgraded insulation, Sonopan soundproofing with resilient channel on all levels. Built with intention, high-end finishes, and quality throughout, this home is perfect for families or buyers seeking a smart investment in a family-friendly community—close to highway access, schools, shopping, and parks. (id:60626)
Citimax Realty Ltd.
20 St Mark Place
Brampton, Ontario
Welcome to this beautifully upgraded detached home, perfectly situated on a quiet court and nestled on an impressive pie-shaped lot with 135 ft depth and 92 ft across the back. The backyard oasis is ideal for summer entertaining with an on-ground swimming pool, extensive decking, newly completed concrete walkway at the side of the home, and plenty of space to host unforgettable family BBQs, lounge in the sun, or create the backyard of your dreams. Inside, enjoy new flooring, a modern kitchen with new stainless steel appliances, a sleek updated staircase, and a brand-new air conditioning unit. The oversized driveway offers parking for 6 vehicles, plus 2 more in the double car garage - perfect for multi-family living or hosting guests. The finished basement adds even more flexibility with a large rec room, full washroom, and a spacious bedroom that can serve as an office, along with a kitchen rough-in - making it ideal for an in-law suite, basement apartment, or an incredible space to entertain. This home blends thoughtful upgrades, comfort, and versatility, all in a family-friendly neighbourhood. Don't miss this opportunity to own a home with rare outdoor space and endless potential! (id:60626)
RE/MAX Real Estate Centre Inc.
74 Carnaby Crescent
Kitchener, Ontario
Attention to investors who are looking for a Purpose-built triplex in the quiet Chicopee/Lackner Woods neighbourhood near all amenities !Very quiet mature neighbourhood and walking distance to parks. This building consists of: Two -2 bedrooms apartments and One-1 bedroom apartment. Separate hydro meters. This Purpose-built Triplex is a great way to reduce your monthly expenses with Owner Occupying one unit and leasing out the other two units or fully leasing the building for the ideal investment property. The current Owner occupies one of the two bedroom apartments and rents out the other two apartments. The financial upside is evident with current rents of $1,450 per month & $827 per month plus Hydro, showcasing significant potential for growth in rental income and market value. Additionally, the owner has had Blueprints completed for the ultimate Owner occupied investment property. These plans would include a 4 car garage with a 3 bedroom apartment in the rear of the property. Proforma attached to show the potential ! Please check out the RES-4 zoning with the City of Kitchener for a future of possibilities with this property. This property is a fantastic opportunity that investors should not pass up. Property being sold AS IS , WHERE IS' (id:60626)
Keller Williams Innovation Realty
6 Bellchase Trail
Brampton, Ontario
Rarely Offered Opportunity In A Prestigious And Family Friendly Neighbourhood. Welcome to 6 Bellchase Trail. 3 Bedroom Above + 1 Bedroom Below With A Separate Entrance And Walk out Basement! Great Rental Potential Or In Law Suite! Great Property For Multi Generational Family Or Investors. Possible 3 Car Parking In Driveway Plus 1 Car Garage. Close To Highway And Future Bus Terminal. School, Shopping, Banks, Park And Rec Centers. You Don't Want to Miss Out On This Opportunity! (id:60626)
Royal LePage Your Community Realty



