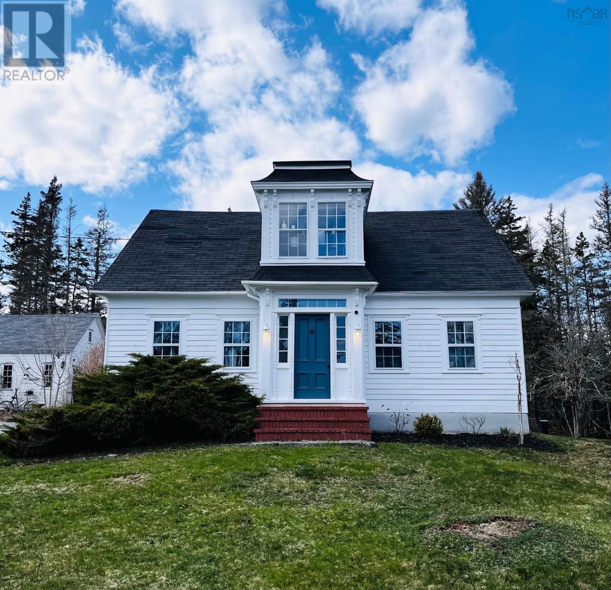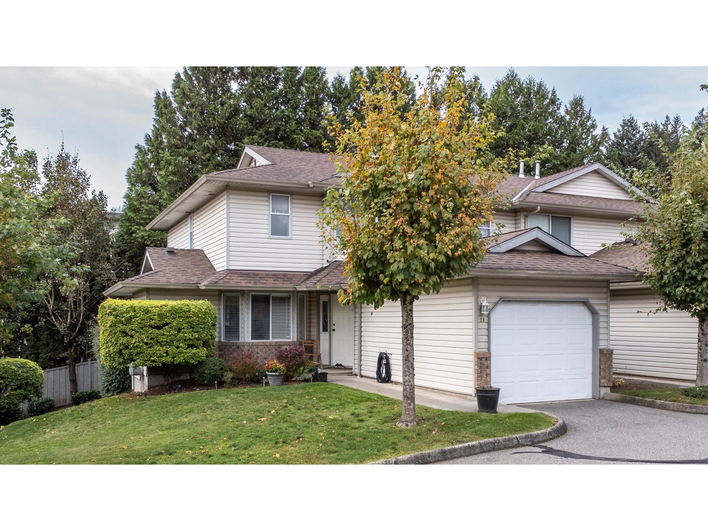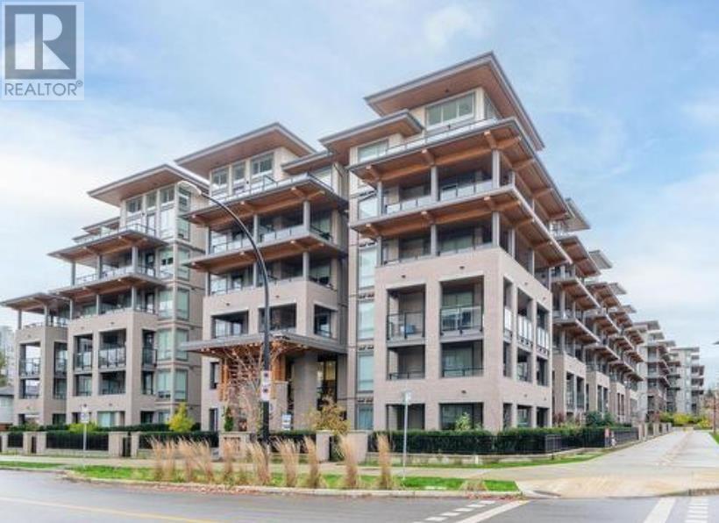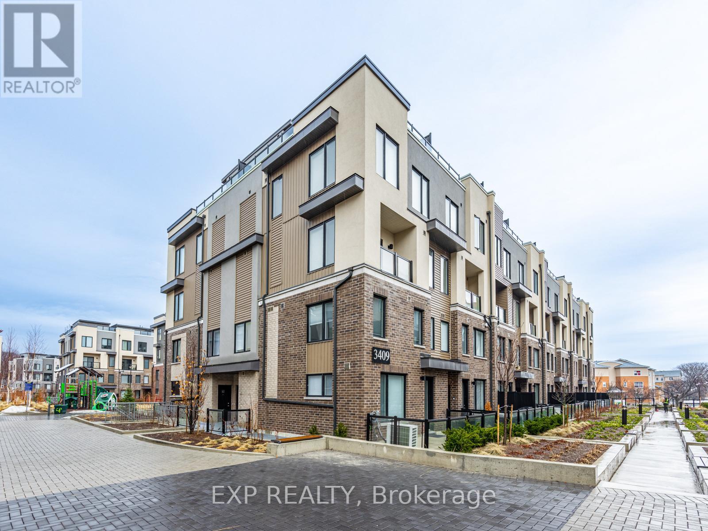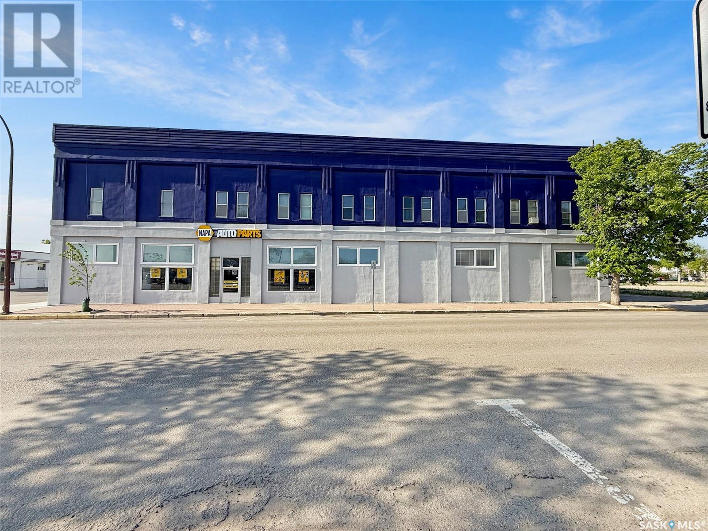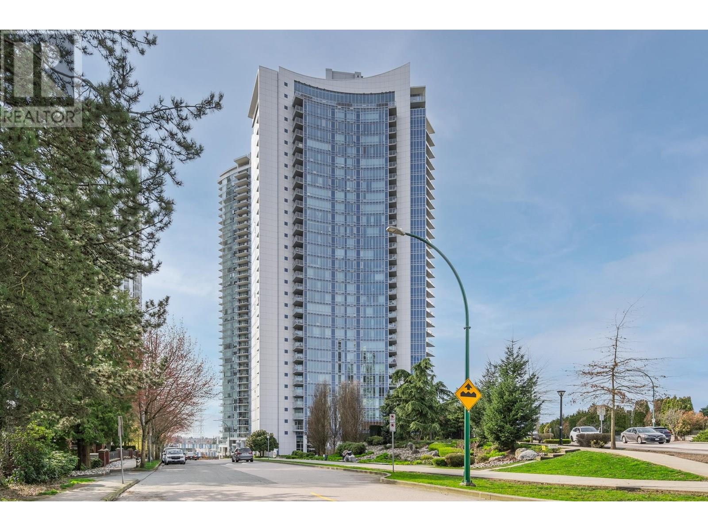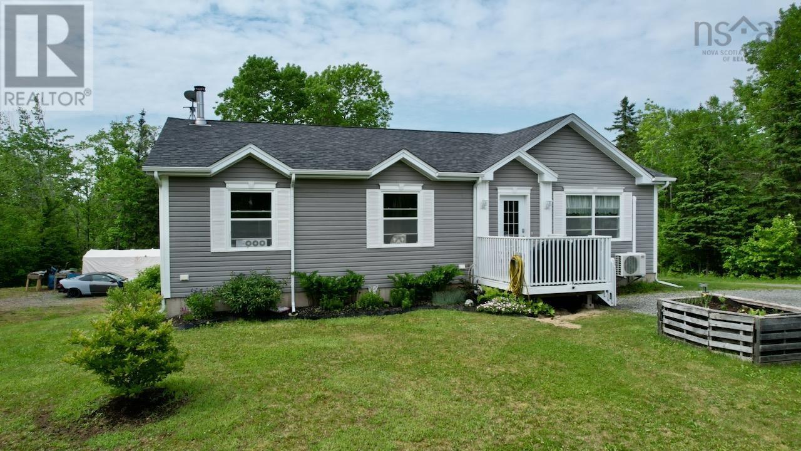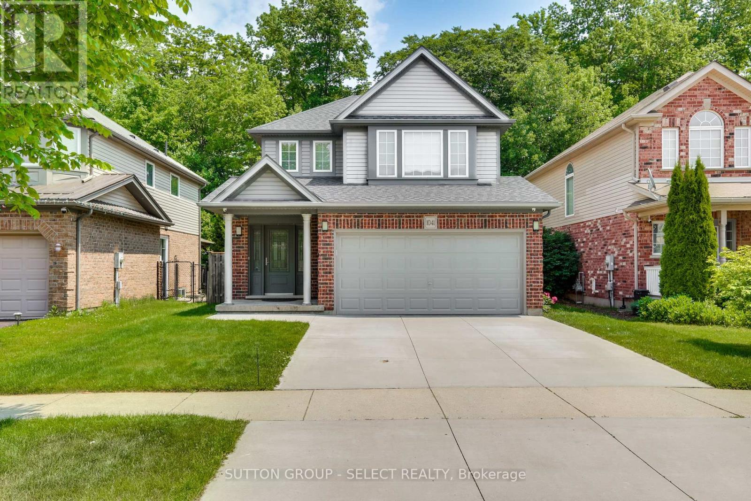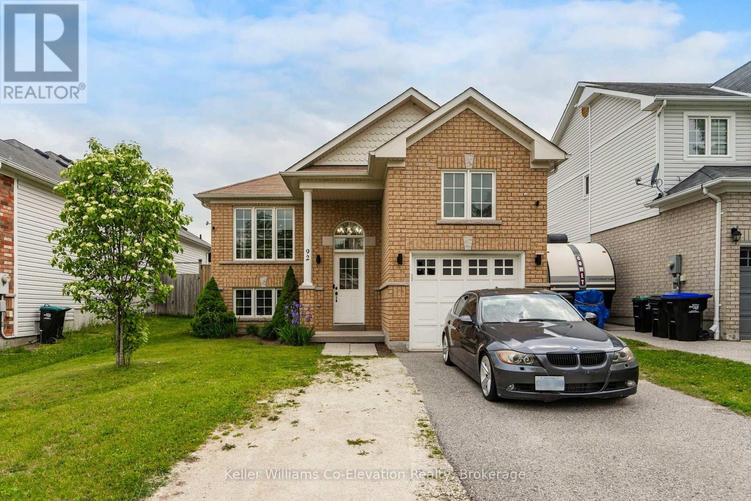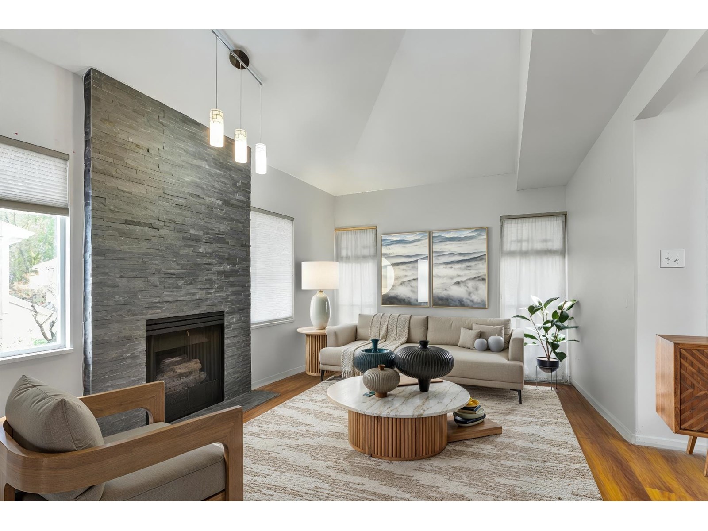5168 Highway 331
Crescent Beach, Nova Scotia
Enjoy modern comfort and design in this circa 1850s country house that has been thoughtfully updated and respectfully preserved. Ocean Echo House is set on 3.3 park like acres and offers a picturesque piece of historic South Shore Nova Scotia. Across the road from Crescent Beach and a 10 min walk to Rissers Beach Provincial Park the area also offers coffee shops, galleries, antiques, a pub and well stocked general store. This character home features 3 bedrooms, 1.5 baths, flex rooms, original oak floors, wood doors with walnut handles, six over six windows, cast iron farmhouse sink and a cozy, efficient wood-burning fireplace. Designer lighting and updated appliances complement the traditional interior. The property is perfect for those who appreciate natural beauty. Views of the ocean, a spring fed brook, ponds, an assortment of trees, outdoor fire pit, vegetable/flower gardens and a beautifully maintained yard provide an oasis of fresh, ocean air tranquility. The long driveway and large yard are perfect for pets and children and the grounds are ideal for outdoor recreation. After a day at the beach, shower outdoors completely surrounded by private forest while listening to the echo of nearby waves. Property includes a one of a kind post-and-beam barn, its 30ft by 25ft could be used for utility such as boat storage or animal housing and also has the potential for creative uses, such as a workshop, artists studio, wedding rental or whatever you can imagine for business or pleasure. Another historic outbuilding, perfect for tools, storage and garden supplies. Conveniently located only 20 minutes to the large town amenities of Bridgewater, while the charming Towns of Lunenburg and Mahone Bay only about 30 mins away. This home offers the perfect combination of rural serenity and accessibility to coastal attractions, cultural landmarks, and unique local services. (id:60626)
Engel & Volkers (Lunenburg)
617 68 Songhees Rd
Victoria, British Columbia
Move in for POOL SEASON! In the heart of Victoria's INNER HARBOUR you will be impressed with the striking contemporary architecture at SHUTTERS. This PENTHOUSE LEVEL 862 square foot, 1 bedroom + den suite with 1.5 baths offers a complete west coast lifestyle. From this 6th floor suite (crescent building) take in vistas of downtown & Inner Harbour with calming water gardens. The space is perfect for singles or couples as a full time residence or pied-a-terre. The minimalistic, sleek decor is bright & light with15 foot vaulted, flat finish ceilings in living room, updated wide plank flooring plus custom lighting. A heat pump (installed 2023) offers cooling & heating to the suite. Residents of this sought after address enjoy an infinity pool, 2 hot tubs, sauna & steam room, fitness studio, guest suite ($75/night), full time building manager. From Shutters you can walk, bike, or kayak to downtown, harbour airport & ferries, and restaurants. One underground stall & storage included. (id:60626)
Fair Realty
29 2023 Winfield Drive
Abbotsford, British Columbia
Welcome to Meadowview Estates in East Abbotsford. This bright end unit 2 storey with fully finished basement townhome is one of the largest in the complex. Nicely finished with vinyl plank flooring, spacious updated kitchen with beautiful quartz counter-top, tiled back-splash and large center island, gas fireplace in the living room and quartz counter-tops in bathrooms. The layout lives large with 3 bedrooms up including the primary suite with 4 pce ensuite and huge walk-in closet. Downstairs has a large rec-room, den and large flex room for games or storage. Complete with a single garage plus a 2nd spot and an energy efficient furnace. 2 small pets under 18" allowed. Easy freeway access and close to shopping, dining and parks makes this a must see! (id:60626)
RE/MAX Truepeak Realty
506 7588 16th Street
Burnaby, British Columbia
Cedar Creek Signature Collection by Ledingham McAllister. This corner unit condo has a bright primary bedroom with ensuite bathroom and walk in closet while second bedroom has good size closet with tons of natural light. Open concept home with white kitchen cabinetry, stainless steel appliances and quartz counter top. Convenient location, walking distance to all levels of school, minutes to Edmonds Skytrain station and bus stop is just outside the building. Short drive to all major shopping mall, major grocery store, restaurants, cafes, parks, Recreation Center, across the future Master Community plan Southgate City. Comes with 1 parking and storage. (id:60626)
Macdonald Realty
18 - 3409 Ridgeway Drive
Mississauga, Ontario
Modern Corner-Unit Townhome with Rooftop Terrace | 3409 Ridgeway Drive, Unit #18 Step into stylish, upgraded living in this stunning 1,349 sq. ft. corner-unit townhome, completed in Fall 2023 and loaded with $30K in premium upgrades. Designed with both comfort and functionality in mind, this home features soaring 9-ft ceilings, elegant oak-inspired vinyl flooring throughout, and luxurious carpeting on the stairs. The open-concept main level is perfect for entertaining, complete with recessed pot lighting, a breakfast bar, and a generous walk-in pantry. The spacious primary suite offers double closets, large windows for natural light, and a wall-mounted TV outlet for added convenience. The ensuite bathroom exudes sophistication with a frameless glass shower and matte black finishes. Bedrooms feature custom closet organizers, and a stacked washer/dryer is conveniently located near the bedrooms. A versatile flex space is perfectly positioned near the rooftop terraceideal for a home office. Step outside to your private 400 sq. ft. rooftop terrace with a gas line for your BBQ perfect for hosting and relaxing under the stars. Tucked away in a quiet part of the complex, this unit offers added privacy while still being just steps from a private playground and outdoor fitness area. Includes one underground parking spot. Unbeatable location - minutes from Highway 403, Costco (4 mins), Erin Mills Town Centre (6 mins), Credit Valley Hospital (7 mins), and T&T Supermarket (5 mins, opening 2026). Steps away from The Way Plaza featuring a pharmacy, walk-in clinic, physiotherapy, dental office, barber shop, animal hospital, and more. With top-rated schools just a short walk away, this is a rare opportunity to own a turnkey home in a prime location. Dont miss out! (id:60626)
Exp Realty
131 Cheadle Street W
Swift Current, Saskatchewan
Explore the possibilities at this prestigious building in the heart of downtown. Centrally situated, this property boasts excellent visibility, prominent frontage, and exceptional advertising potential along this bustling street. The curb appeal is remarkable, featuring a newly renovated exterior façade that exudes top-notch professionalism. This space is ideal for both investors and entrepreneurs. The property includes an outstanding long-term lease with a national company on the first level, leasing 13,500 square feet, while offering an additional 5,700 square feet of potential on the upper level. The main floor storefront area is cleverly designed for retail, featuring a spacious showroom with an upscale corner till and a substantial amount of storage behind, including a mezzanine area. Down the hall, you will find 1,160 square feet of office space, currently accommodating two private offices, a two-piece staff washroom, and ample open space, which can be utilized for a staff room or additional offices. The second story is partially utilized, with one office space currently rented out and five apartment suites (three one-bedroom and two bachelor suites) that are currently not in use, yet present an excellent opportunity to address the city's ongoing rental inventory shortage. The shop at the rear, added in the late 1980s, spans 8,100 square feet (90x90) and is currently used as a warehouse by the tenant. This steel frame building features a secure steel exterior and includes two overhead doors measuring 11x14 and 11.6x12, providing abundant storage space, a two-piece washroom, a loading dock at the back, and access to the main building. The basement is suitable for storage and houses two boilers for heating, with a hot water tank replaced in 2019. The building is equipped with two central air conditioning units, the roof was spray-foamed in 2017, and some windows have been replaced. For additional information or to schedule a viewing, please contact today. (id:60626)
RE/MAX Of Swift Current
2009 4189 Halifax Street
Burnaby, British Columbia
Welcome to AVIARA - Your Next Home in the Heart of Brentwood! This beautiful 2-bedroom, 2-bathroom home is located on the 20th floor of one of Brentwood´s most well-maintained condo buildings. Step inside and be instantly impressed by the thoughtful floor plan that flows effortlessly-spacious, bright, and never feels cramped. One of the biggest highlights? The unobstructed park view. Whether you're enjoying your morning coffee or winding down after a long day, the view brings a sense of calm and connection to nature that´s hard to find in the city. Come see the stunning park view and beautiful flow of this home in person! Don't miss it! (id:60626)
Sutton Group - 1st West Realty
10205 204 Highway
South Victoria, Nova Scotia
Two for one opportunity. A rural setting on a lake that provides, home, cabin on the lake, privacy and so much more. Lets start with the land, 7.7 acres, forested with a road in place, cleared areas for the home and cabin and 300 feet on Big Lake. The lake is approximately 3 miles long, 1/2 mile wide, great for fishing (mostly small bass) but other water sports are enjoyed; swimming, canoe, kayak, boating, tubing, water skiing, a calm lake with low traffic, clean and clear. The cabin provides great views of the lake with easy access, docks and decks on the water also included. You have a space to enjoy sunsets and sunrises. The cabin has pine interior,1 bedroom, open concept with a wood stove for winter use. The lake is great for skating and cross country skiing and more in the winter. A private setting with treed borders, a peaceful place for enjoyable times. The home is located near the main road, only 10 years old, well, septic and construction at the same time. The home provides 3 main level bedrooms, open living area and 2 bathrooms. The basement has a walk out, partially developed with a storage room, wood room, utility area, 2 more possible bedrooms or family and rec rooms and a large entry space. In total 3 bathrooms and 4 or 5 bedrooms, depending on your needs. Heating sources are heat pump, baseboard and a wood stove, you are always cozy and if you like to use the land to your advantage, this owner cuts his winters wood in his backyard. For year round enjoyment and entertainment on your own property, this location might be suited for your purpose. Located 8km from highway, 16 km to town and 22 km to the ski hill, you are remote but close enough for everything you need. Cabin Measurements, 16 x 36. Kitchen/Living 15.3 x 19.3, Bed 15.1 x 10.1 Dining 7.7 x 7.4, Bath 5 x 4.11. Check out Realtor.ca for your online tour. (id:60626)
Starscape Realty Ltd.
1041 Foxcreek Road
London North, Ontario
Prime Location in N/W London's Foxfield Woods Area! Backing onto a serene treed trail and walkway connecting Foxfield Woods and Vista Woods Park, this charming two-storey, three-bedroom home offers both comfort and convenience. Featuring 3.5 bathrooms, the primary bedroom includes a walk-in closet, a built-in wardrobe, and an ensuite. This beautifully maintained home has seen over $90,000 in updates, including a new roof (2025) with a 50-year warranty, Lennox high-efficiency gas furnace and central air (2023), fully finished lower level with a 3-piece bath (2018), double concrete driveway (2021), quartz countertops (2020), owned tankless gas water heater (2018), and engineered hardwood flooring in the living room. Additional features include a built-in wardrobe in the primary suite and a front door system. The open-concept main floor features patio doors off the dining area leading to a backyard with a pergola and fenced yard perfect for outdoor entertaining. The double-car garage with inside entry and automatic opener provides added convenience. All six appliances, a water filtration tap in the kitchen, and window coverings are included. (id:60626)
Sutton Group - Select Realty
Century 21 First Canadian Corp
92 Wesley Avenue
Wasaga Beach, Ontario
You Will Love This Charming Family Home in a Prime Location, Walking Distance to Everything! Welcome to this spacious 3-bedroom, raised bungalow, nestled in a sought-after, well-established neighbourhood known for its pride of ownership. Offering the perfect blend of comfort and convenience, this home is just a short walk to the main beach, stores, restaurants, bars, schools, parks, walking trails, a golf course, go-karts, an arena, a library, and both liquor and beer stores, an unbeatable location for any lifestyle! The main floor features a bright, inviting living area, a functional kitchen, and the bonus of a separate laundry area with inside access to the attached single car oversized garage with room for a hoist or storage above. Upstairs has been freshly painted with new floors, you'll find generously sized bedrooms, ideal for families or hosting guests. Step outside to a large, fully fenced yard with a large deck, ensuring privacy. There's plenty of space for kids, pets, and outdoor activities. The double-car driveway, with no sidewalk, provides ample parking for all your needs. The finished basement provides ample light through the large window and is currently set up with a home gym, additional bedroom, plumbing roughed in for a third bathroom and a large storage area/utility space that can be transformed into a 4th bedroom or additional living space. With great curb appeal and a well-kept interior, this home is a must-see. (id:60626)
Keller Williams Co-Elevation Realty
24 9036 208 Street
Langley, British Columbia
Has 3 bedrooms potential! This corner unit, beautifully updated townhouse in the heart of Walnut Grove offers modern living with exceptional convenience. Featuring a single-car garage plus an extra parking spot & radiant heating throughout. Inside, you'll find a fully renovated kitchen, bathrooms, and newer German luxury laminate flooring, brand new cooktop and stove. You will love the natural light beaming through the windows, high vaulted ceilings and the warm fireplace feature wall. With 3 private balconies, you can enjoy outdoor living and beautiful views of Mount Baker from the top deck. School catchments: Gordon Greenwood Elementary & Walnut Grove Secondary. Steps to Walnut Grove Community Park and Trail. Pets welcome! Move-in anytime! (id:60626)
Oakwyn Realty Ltd.
68 Hillcroft Drive
Stoney Creek, Ontario
SETTLE INTO ONE FLOOR LIVING … 68 Hillcroft Drive in UPPER STONEY CREEK invites you to enjoy the ease of an open-concept, bungalow lifestyle in a mature, tree-lined neighbhourhood steps to schools, parks, and daily conveniences. Behind the double concrete drive and attached single garage, this 1,100 + sq ft home unfolds in sun-splashed style. Natural light streams through the picture window, then flow effortlessly to the dining space ready for family dinners or weekend game nights. The eat-in kitchen functions with flair: GRANITE counters, backsplash, double stainless-steel sink + gas range inspire both everyday meals and holiday spreads. Garden-door access makes al-fresco dining on the rear patio a breeze. HARDWOOD floors extend down the hall to three generously sized bedrooms and a 4-pc bath with full-tile surround. NEED EXTRA SPACE? The full basement delivers abundant storage, a laundry room, and flexibility to craft the recreation room, gym, or guest suite you’ve always envisioned. The fully fenced 34' × 106' property is your private escape, framed by gardens and mature greenery with room for kids, pets, and summer barbecues. A handy garden shed for tools and toys, keeping the yard tidy year-round Hillcroft Drive is known for its neighbourly spirit: walking distance to nearby schools, close to Valley Park, and local restaurants minutes away. Quick QEW and LINC access streamlines your commute while returning home feels worlds away in this quiet pocket. Whether you’re upsizing from a condo, right-sizing for single-level living, or securing a solid investment in a high-demand area, 68 Hillcroft Drive delivers comfort, convenience, and that unmistakable feeling of “home”. Discover the next chapter of your Stoney Creek story today. CLICK ON MULTIMEDIA for virtual tour, drone photos, floor plans & more (id:60626)
RE/MAX Escarpment Realty Inc.

