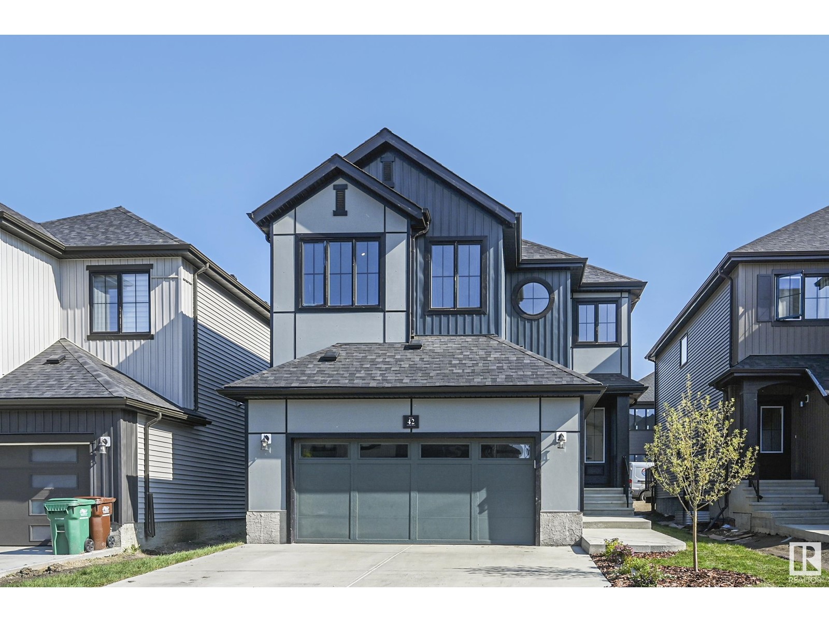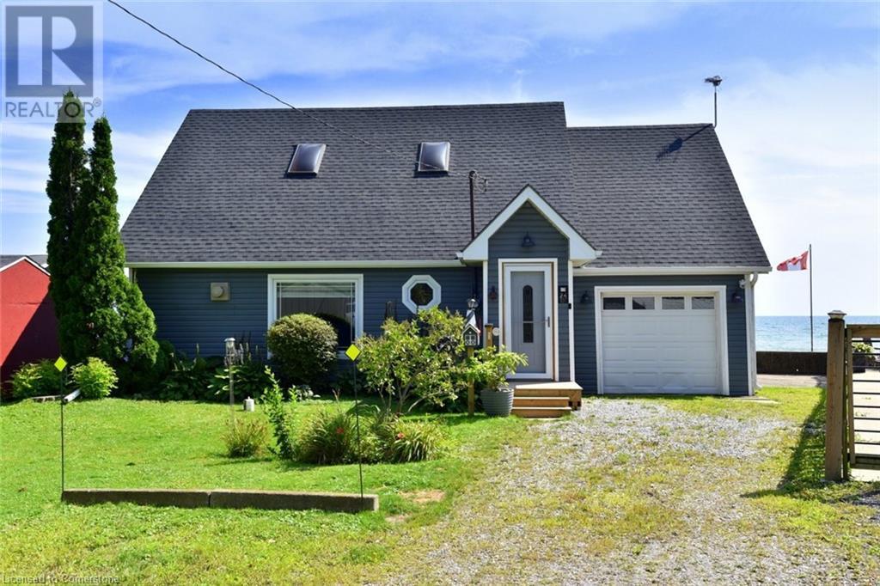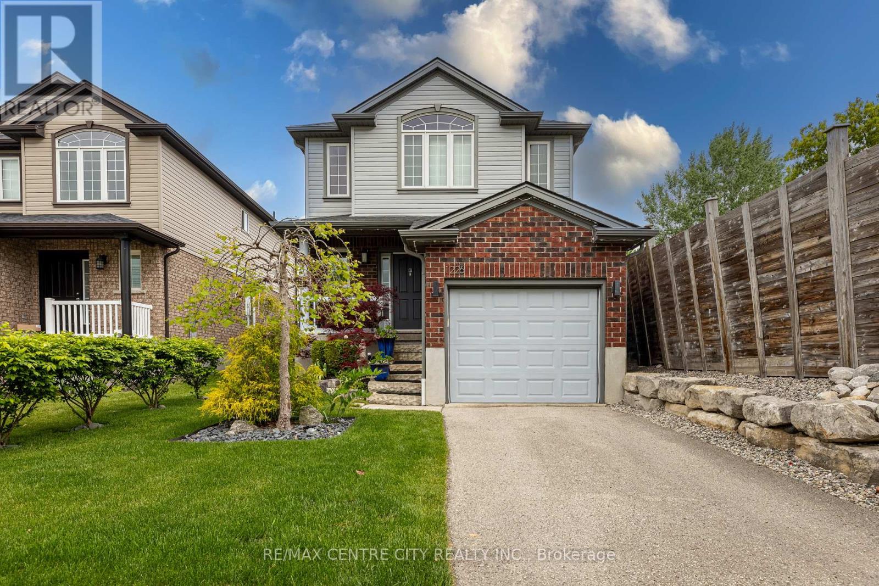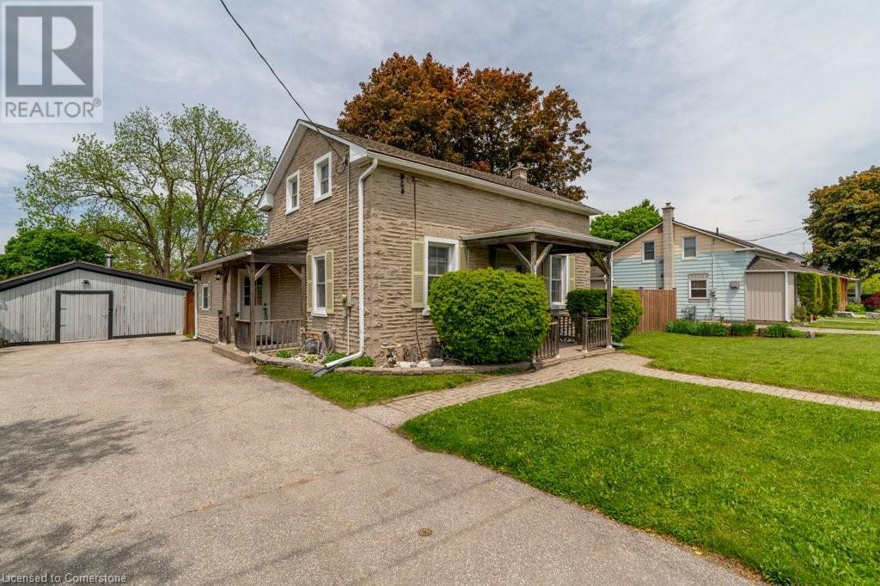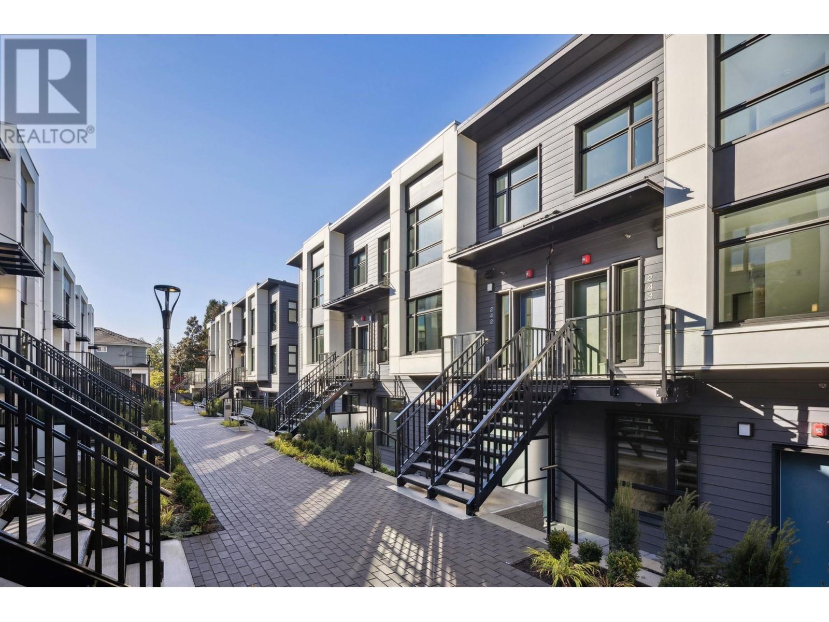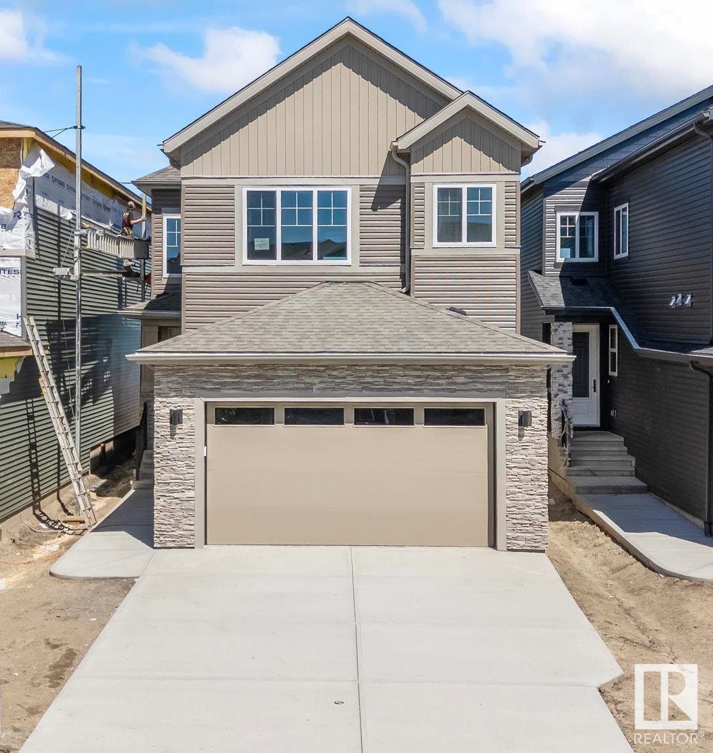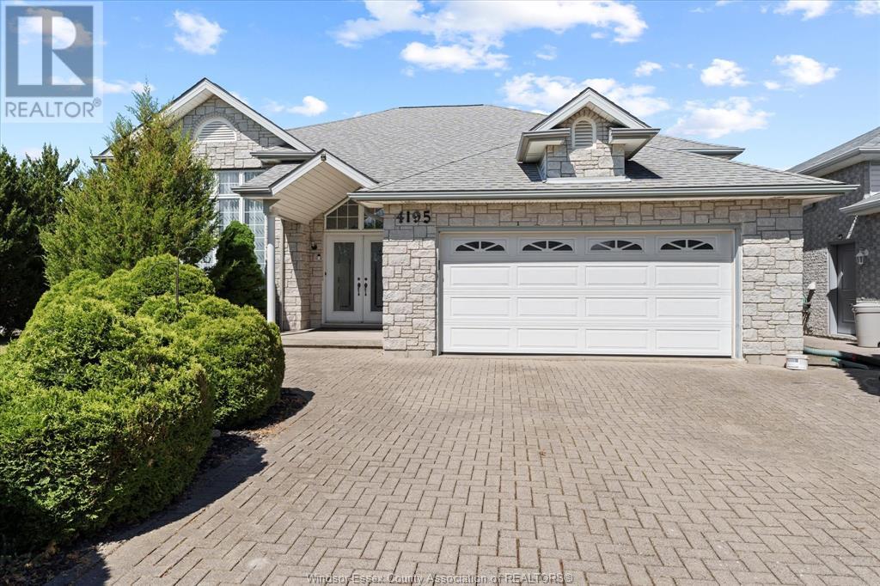64 Langs Road
Alnwick/haldimand, Ontario
RICE LAKE - Welcome to Living Your Best Life at this waterfront haven. Rice Lake, part of the Trent-Severn Waterway, offers miles of lock-free boating and the very best of the coveted lakeside lifestyle.Nestled in a friendly Roseneath community, this move-in-ready bungalow is ideal for year-round livingor as the perfect weekend getaway. The level lot offers plenty of space for family gatherings, weekend get-togethers, or simply relaxing in peaceful surroundings. At the waters edge, the two dock/deck system is the ideal spot to savour your morning coffee or to capture spectacular sunsets over the lake.Whether embarking on a home-ownership journey as a first-time buyer, or winding down to relax as retirees, this is the best scenario for you to settle into your new world.This well-maintained 4-seasons bungalow is designed with comfort in mind. Inside you'll find a spacious living room,modern kitchen, 2 bedrooms, 4-piece bath, sunroom, 2 cozy fireplaces,efficient electric furnace,and air conditioning everything you need for low-maintenance, worry-free living.Beyond the main residence, a substantial 3-car detached garage provides abundant storage for boats, ATVs, fishing gear, or hobbies everything you need for an active lifestyle. The property is conveniently located just a short drive from the charming Village of Hastings for local amenities and supplies, and less than 30 minutes to Highway 401, very easily accessible for visitors and commuters alike. Don't miss your chance to experience the magic of Rice Lake. This is the property you've been searching for a harmonious blend of comfort, convenience, and endless lakeside enjoyment. (id:60626)
Royal LePage Proalliance Realty
Royal Heritage Realty Ltd.
42 Chelles Wd
St. Albert, Alberta
Better than new! This stunning 2024 built Blackstone home has it all! Landscaping, Deck, Window Coverings, 3-pane windows, separate entry + many upgrades await you in this beautiful 2341sqft masterpiece! Main floor feat. a gorgeous chef’s kitchen with B/I appliances, quartz tops, gas cooktop, SILGRANIT sink, walk-thru pantry + a mesmerizing mosaic tile splash. The dining nook feat. a coffered ceiling, custom bar w/extra cabinets + bar fridge. Vaulted G/R feat. linear F/P surrounded by dramatic floor to ceiling stone! Completing this level is a lrg den, ½ bath, wainscotting, 8” doors + mudroom w/custom shelving. The upper level feat. 3 bdrms, a 5-pc bath, bonus loft overlooking the G/R + laundry rm. The mstr suite is spectacular w/vaulted ceilings, feature wall, W/I closet + a 5-pc ensuite that is straight out of a magazine! Located steps to the unique Paris playground/park, and a short bike ride to Lois Hole Provincial Park/Big Lake, Cherot is a blossoming family community that is waiting for you! (id:60626)
RE/MAX Elite
24 Winger Bay Lane
Selkirk, Ontario
Welcome to Lake Erie living at it's finest! This spacious waterfront four season gem has been meticulously maintained and updated, and offers spectacular open water views from almost every window. Gorgeous refinished wide plank pine floors welcome you into the open plan living space, and features a refreshed cottage casual galley style kitchen with new appliances and farmhouse sink, a great room with vaulted pine ceilings and propane fireplace, and a formal dining room with walkout to the new waterfront deck. The new three piece washroom with heated floors and laundry hook ups, and a bedroom complete the lower level. Upstairs is the generously sized primary bedroom overlooking the main floor with 3 piece ensuite featuring a jetted tub, and a walkout to a deck from which the views are unparalleled! It feels as though you are sitting on top of the water! The third large and bright bedroom features a cozy new electric fireplace, new carpeting and south and west facing windows. Updates include four new lower level windows, roll up storm shutters on south and west facing windows, high efficiency heat pump/cooling, new ceiling fans, new shed, new front entry and screen doors, propane furnace, new antenna for TV, security cameras and all new window coverings. With room for the entire family, and direct lake access, this one is truly the one you've been looking for. (id:60626)
Royal LePage Trius Realty Brokerage
64 Langs Road
Roseneath, Ontario
RICE LAKE - Welcome to Living Your Best Life at this waterfront haven. Rice Lake, part of the Trent-Severn Waterway, offers miles of lock-free boating and the very best of the coveted lakeside lifestyle. Nestled in a friendly Roseneath community, this move-in-ready bungalow is ideal for year-round living or as the perfect weekend getaway. The level lot offers plenty of space for family gatherings, weekend get-togethers, or simply relaxing in peaceful surroundings. At the water’s edge, the two dock/deck system is the ideal spot to savour your morning coffee or to capture spectacular sunsets over the lake. Whether embarking on a home-ownership journey as a first-time buyer, or winding down to relax as retirees, this is the best scenario for you to settle into your new world. This well-maintained 4-season bungalow is designed with comfort in mind. Inside you’ll find a spacious living room, modern kitchen, 2 bedrooms, 4-piece bath, sunroom, 2 cozy fireplaces, efficient electric furnace, and air conditioning—everything you need for low-maintenance, worry-free living. Beyond the main residence, a substantial 3-car detached garage provides abundant storage for boats, ATVs, fishing gear, or hobbies—everything you need for an active lifestyle. Thinking of starting a home-based business, this gives you plenty of room to consider that very thing. The property is conveniently located just a short drive from the charming Village of Hastings for local amenities and supplies, and less than 30 minutes to Highway 401, very easily accessible for visitors and commuters alike. Don’t miss your chance to experience the magic of Rice Lake. This is the property you’ve been searching for—a harmonious blend of comfort, convenience, and endless lakeside enjoyment. Shared ownership in the waterfront not only gives you a lifestyle people strive for, it provides you with an opportunity to enjoy it very economically. (id:60626)
Royal Heritage Realty Ltd.
178 Eclipse Court
Sudbury, Ontario
Looking for a new build that is both modern and sophisticated? This 1,651 square foot Dalron constructed home in the desirable upcoming Minnow Lake area is move in ready. Upon arrival, you'll be greeted with stunning curb appeal with a double wide interlocking driveway, landscaping with rocks, mulch and lighting and single car garage. Enter into the home to find a spacious foyer with porcelain tile flooring, large closet and access to the garage. Minimal stairs take you to the second level to the large open concept living/dining, kitchen combo, featuring gorgeous matching modern yet warm light fixtures and plenty of entertainment space. Kitchen highlights 3 Fantasy Grey granite counter tops, updated & expanded custom cabinets, gloss reflecting backsplash, ""Blanco"" double sink with touchless faucet and soap dispenser. Exceptional kitchen appliances included feature Samsung smart fridge, Samsung smart stove, Sharp built in drawer microwave, Samsung dishwasher and Frigidaire cooling fridge. Off the kitchen to the large deck featuring a gas BBQ hook-up and plenty of space for summer entertaining. Backyard offers a large shed, full patio stone coverage and flower garden. Off the kitchen, you'll find a 4 piece bathroom featuring beautiful tile flooring, updated vanity with granite countertops, stone backsplash, glass siding doors in the tub surround and plenty of storage. Primary bedroom offers 2 closets and lush carpeting. Another bedroom with closet completes the main level. Head down to the basement where you'll find a large rec room, 4 piece bathroom with updated vanity with granite countertops, stone backsplash and siding glass doors in the tub surround. Another large bedroom with a closet. Laundry room with a LG smart washer & dryer, with quartz countertops, tons of cabinet space and laundry tub. Updates valued at over $80k. This property also offers transferable Tarion warranty! Come see for yourself the quality and style this home has to offer. (id:60626)
RE/MAX Crown Realty (1989) Inc.
1226 Savannah Drive
London North, Ontario
Welcome to this beautifully 1700+ sq. ft. home featuring an inviting open-concept layout perfect for modern living. Step into the bright, spacious foyer with soaring ceilings open to the second level, setting the tone for the elegance found throughout. The large kitchen, complete with maple cabinetry, crown molding, and a central island, overlooks the great room, separated by stylish decorative columns. Cozy up by the gas fireplace with a stunning stone mantle ideal for relaxing or entertaining. Upstairs, the generous primary suite offers a private retreat with double-door entry, walk-in closet, and a sleek 3-piece ensuite. Additionally, this home features ceramic tile, hardwood flooring, staircase with metal spindles, new roof in (2020), furnace and heat pump (2023), exterior living space, garden shed and plenty of green space for kids to play. Steps from elementary and secondary schools, shopping, and the ymca community centre, this home seamlessly blends comfort, style, and functionality a must-see! (id:60626)
RE/MAX Centre City Realty Inc.
1815 5th Avenue W
Owen Sound, Ontario
3 bedroom 2 1/2 baths. Upon entering, you?ll find a spacious main floor featuring a luxurious master bedroom suite, with a generous walk-in closet and a 3-piece ensuite bathroom. The open-concept living area has 9-foot ceilings, hardwood flooring except in the bathrooms and the mud/laundry room where tasteful ceramic tiles complement the design. The main floor includes 2-piece powder room, perfect for guests. The heart of this home is the L-shaped kitchen, designed with both functionality and style in mind. It features a large central island adorned with stunning quartz countertops, also found in the master bath. You?ll have the choice of enjoying a cozy fireplace in either the main floor living area or in the finished lower level, complete with a beautifully painted surround mantel. The fully finished basement offers versatility and space for family or guests, featuring two additional bedrooms and a stylish 4-piece bathroom equipped with an acrylic tub/shower. The expansive family room serves as a perfect setting for entertainment or relaxation, while a convenient utility room adds practicality to this already impressive space. Soft carpeting in the lower-level bedrooms and the family room creates a warm and inviting atmosphere, along with carpeted stairs leading from the basement. Outside, the home showcases an insulated garage with remote control access, alongside a concrete driveway and a carefully designed walkway leading to a fully covered front porch. The outdoor space has a 10 x 14 pressure-treated back deck. The exterior features attractive Sholdice Stone paired with vinyl shake accents above the garage door. This home is equipped with modern, energy-efficient systems, including a high-efficiency gas forced air furnace and a Heat Recovery Ventilation (HRV) system that enhances air quality throughout the home. For added comfort central air conditioning ensures a pleasant living environment. Rough-in for a central vacuum system to The yard is fully sodded. (id:60626)
Sutton-Sound Realty
68 Samuelson Street
Cambridge, Ontario
Welcome to this lovingly maintained home built in 1910, nestled in the vibrant Elgin Park and Coronation neighborhood of Cambridge. This carpet-free residence offers a perfect blend of historic charm and modern convenience, making it an ideal retreat for families and outdoor enthusiasts alike. As you step outside, you'll discover your own backyard oasis featuring an inviting inground saltwater pool, a large pet-friendly fenced yard, and a gazebo that overlooks the pool—perfect for summer gatherings. Enjoy cozy evenings around the fire area, creating lasting memories with family and friends. Inside, the home boasts a spacious main floor office and a master bedroom complete with a remodeled ensuite for added comfort and convenience. The large eat-in kitchen features a walkout to the rear yard, making it easy to transition from indoor cooking to outdoor entertaining. The property includes a large double driveway and a garage that has been converted into a workshop, ideal for those tinkering afternoons or DIY projects. Elgin Park and Coronation is a neighborhood rich in history, dating back to the early 19th century. Families will appreciate the nearby Gordon Chaplin Park, which features playgrounds, picnic areas, and walking trails, as well as community events throughout the year, including summer concerts and festivals. Conveniently located, this neighborhood is just minutes from Cambridge Memorial Hospital and FreshCo grocery store, ensuring that all your essential needs are met. Additionally, residents enjoy easy access to several religious centers and are within walking distance to Manchester Public School and Galt Collegiate. Don’t miss your chance to own this charming home in a community that offers both tranquility and the excitement of city life! (id:60626)
Trilliumwest Real Estate Brokerage
316 3606 Aldercrest Drive
North Vancouver, British Columbia
Experience upscale living in this 1 BR + Den, 1 BA forest view home at Destiny Enjoy the spacious and open floor plan featuring 9-foot ceilings, modern kitchen with stainless steel appliance, a large den/flex space, and patio overlooking the lush forest. Embrace resort-like amenities including a theatre, kayak room, full fitness centre and party room. Situated near the finest hiking and biking trails on the North Shore, this location offers the perfect blend of tranquility and outdoor activities. Call today to schedule a viewing. (id:60626)
Oakwyn Realty Ltd.
123 1010 W 47th Avenue
Vancouver, British Columbia
OPEN HOUSE: EVERY SATURDAY & SUNDAY, 2-4PM (id:60626)
Evermark Real Estate Services
8 Edgefield Wy
St. Albert, Alberta
Tired of the same old floor plans? This beauty is sure to impress. Featuring a main floor den/bedroom with a full bathroom, spacious mudroom, upgraded 2-tone kitchen with built-in appliances and pot filler. It also features a stunning open to above living room and feature wall with a 3-way fireplace. The stairs and second floor are finished with vinyl plank in all the common areas with carpet in all the bedrooms. You have massive primary bedroom with a 5 piece bath and a walk-in closet with MDF shelving. 2 additional bedrooms, a full bathroom, bonus room, and laundry with cabinets and a sink. Upgrades include 8ft doors throughout, pot filler by cooktop, vinyl on stairs and 2nd floor, jetted shower in primary ensuite, upgraded lighting, features walls, and rear concrete pad. (id:60626)
RE/MAX Excellence
4195 Ongaro
Windsor, Ontario
Welcome to this spacious and elegant brick/stone home in one of South Windsor's most sought after neighborhoods! Walk in to the grand foyer with oversized windows bringing tons of natural light, elegant living /dinning room with a stunning dual sided fireplace, patio doors to a private huge backyard with mature trees, beautiful kitchen with pantry, 3 spacious bedrooms, including primary with his and hers closets and a cheater door to a luxurious bathroom featuring a jacuzzi tub and double sinks, fully finished basement with grade entrance to the back yard, a second dual fireplace shared by a cozy family room and bedroom, full bath & laundry room. CLOSE TO THE FINEST SCHOOLS, SHOPPING, PARKS, WALKING TRAILS, USA BORDER & HWY 401, unbeatable convenience. (id:60626)
Royal LePage Binder Real Estate


