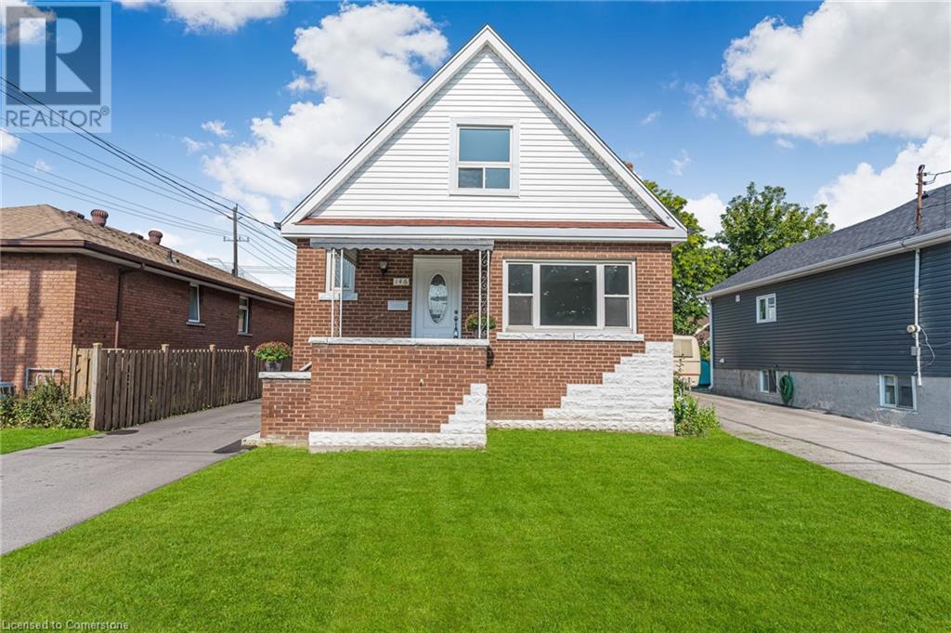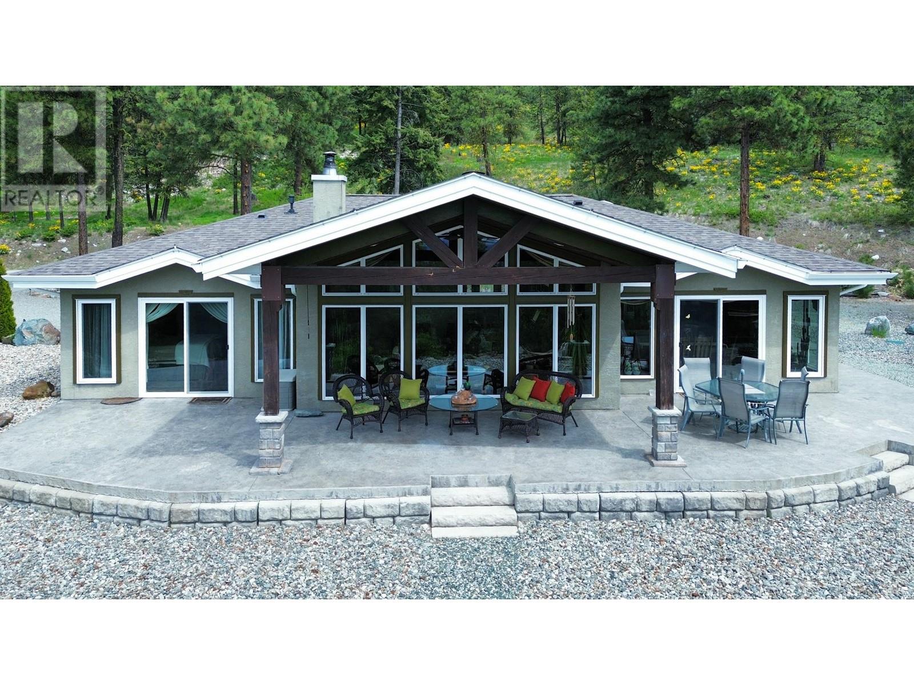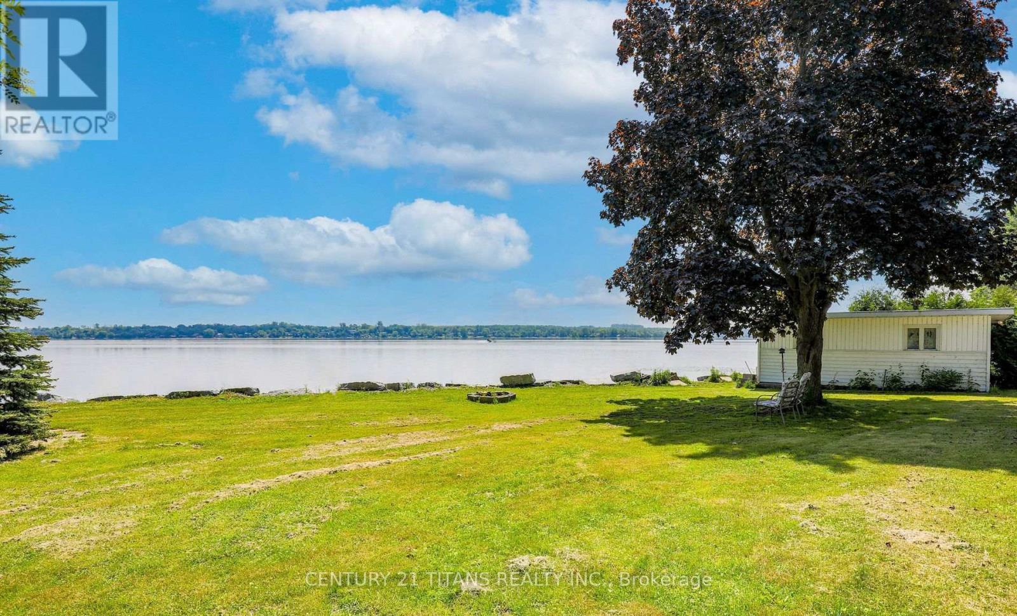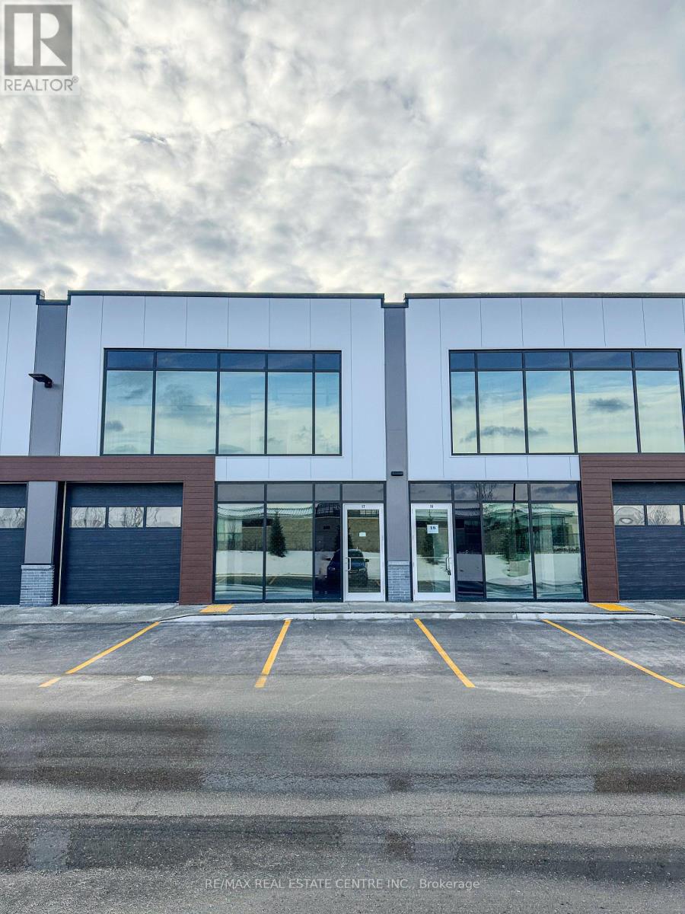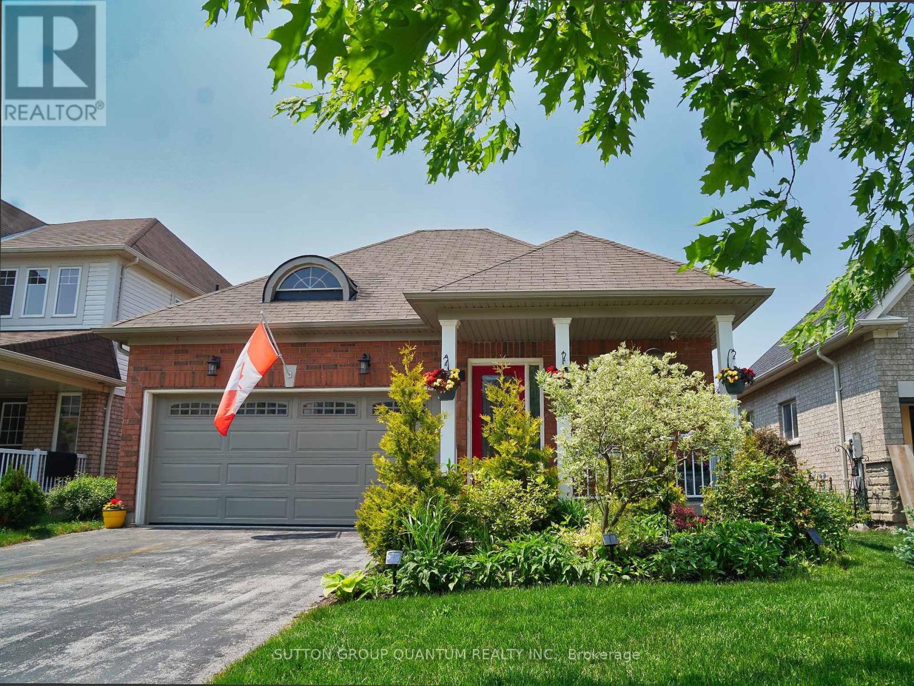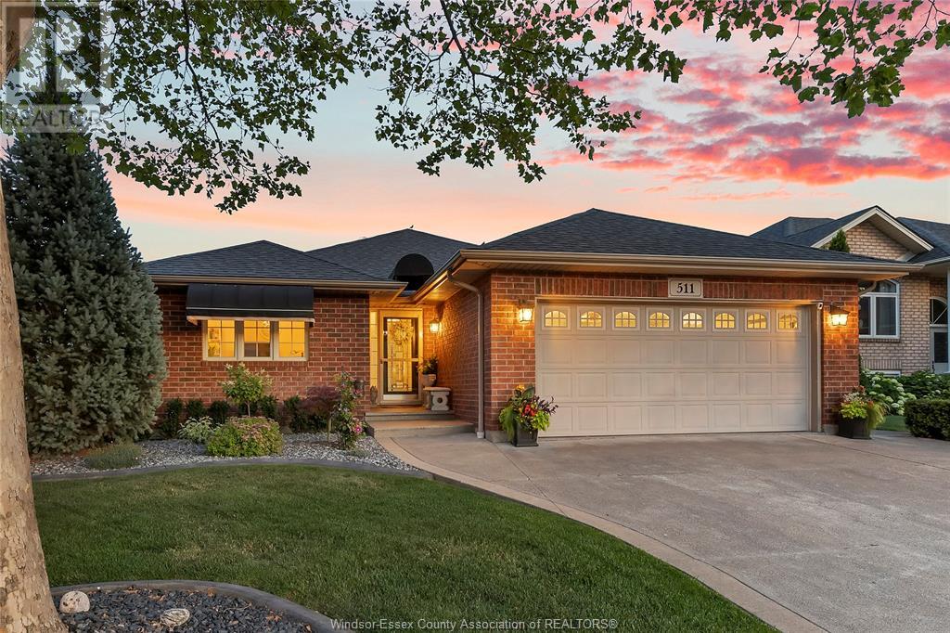146 Craigroyston Road
Hamilton, Ontario
Calling all investors and large families! Here’s your opportunity to explore a detached home that includes a full In-Law suite. This property comes with a rare detached garage, providing possibility for a garden suite development. Located in a delightful & charming neighbourhood, this home has been beautifully renovated to a high standard. Each of the 3 bedrooms and 3 baths have been carefully updated, ensuring a modern and comfortable atmosphere throughout the generous 2257sqft of total living space. The centerpiece of the home is a newly designed kitchen, with brand-new S/S appliances, which flows into a bright and inviting living area. The living area is further enhanced by a well-finished basement, ideal for a family room or home office. On the outside, the five parking spaces are a significant advantage, and the rear yard invite you to create your own backyard oasis. With the option to add a garage and pool house under the latest regulations, the opportunities for customization and improvement are nearly endless. Conveniently located near schools, shopping centers, and public transport, this property previously commanded a premium rent, showcasing its desirability and prime location. Now, after a thorough renovation, it presents a turn-key opportunity for those looking for an investment or a roomy family home with extra in-law accommodations. Don’t miss out on this fully updated and move-in-ready treasure! (id:60626)
Platinum Lion Realty Inc.
370 Sasquatch Trail
Osoyoos, British Columbia
This well-built 1,666 sq ft rancher sits on 3 acres of beautifully maintained land just 15 minutes from Osoyoos. Offering stunning mountain views, full privacy, and a layout designed for easy living with minimal upkeep, this property is ideal for those seeking space, comfort, and quiet rural living. Inside, you'll find 2 bedrooms and 2 bathrooms, including a spacious primary suite with a walk-in closet and a full en-suite featuring his-and-her sinks and a large soaker tub. The home features stamped concrete floors with in-floor radiant heating and a high-efficiency wood-burning fireplace that keeps winter utility costs low. The washer and dryer are recently updated (under six months old), and the home is powered by a 300 amp electrical service, with a hot water tank under six years old and a strong-producing well. There’s also a separate 50 amp panel for an emergency generator, offering peace of mind in the event of a power outage. Outside, enjoy over 1,100 sq ft of stamped concrete patio space, fire-smart landscaping with roof sprinklers, full irrigation, and a paved driveway. The 24' x 28' garage offers plenty of space for a workshop or storage. A covered storage shed provides additional utility, and the pergola is fully serviced with both power and water—ideal for outdoor entertaining or a future outdoor kitchen. An exterior RV sani-dump adds even more practicality. Private, quiet, and surrounded by nature—this is a well-rounded rural property, perfect for full-time living with all the right features already in place. Call me today for details or to book your showing. Nik Wagener – (250) 408-8788 (id:60626)
Royal LePage Desert Oasis Rlty
2a, 12301 Range Road 51a
Rural Cypress County, Alberta
Acreage living at it’s finest! This 4 acre piece of paradise is an ideal acreage. All the comfortsof home can be found in the amazing, 2052 square foot modified bi-level that has beencompletely renovated, it looks and feels like a brand new home inside and out! Spacious,functional, modern. This 4 bedroom home has so much space for your family. Large kitchenand dining area, two family rooms, an office, main floor laundry, a walk out basement, and anenormous primary suite! You’ll enjoy the views from the spacious deck, overlooking the valleyand the creek! Attached to the house is the 28x30 heated garage. And, if you need more roomfor vehicles, toys, storage, hobbies or even a few farm animals…there is a 40x70 heatedshop/barn! Residents of Country Haven Estates will enjoy full services, including CypressCounty school bus services, garbage collection, and road snow plowing in the winter! Somuch to enjoy about this property, but you have to see it to appreciate it. Book your privateshowing today! (id:60626)
Exp Realty
21 Glassford Road
Kawartha Lakes, Ontario
Your Lakefront Escape Awaits at 21 Glassford Rd! Enjoy over 130 ft of private Lake Scugog shoreline with this spacious 5-bedroom, 2-bath bungalow. Set on a massive lot and surrounded by luxury homes, this turnkey property is ideal as a family cottage, full-time residence, or short-term rental, sleeps 10+. Open-concept living and dining areas offer sweeping lake views, while the single-level layout features hardwood floors, a full-size eat-in kitchen, cozy fireplace, and new concrete patios front and back. New UV water filter, hot water tank, water pump, sump pump, updated windows, and utility basement. (id:60626)
Century 21 Titans Realty Inc.
410 - 85 Bloor Street E
Toronto, Ontario
Welcome To This Rarely Offered, Bright and Spacious Prime South/East Corner Unit. This Unit features 9foot-ceilings, Large Windows, Open Concept L-Shaped Living & Dining Room Perfect For Entertaining with Walkout to your Tranquil East-Facing Balcony. Kitchen with Ample Storage, Stainless Steel Appliances and Granite Countertops. Spacious Master Suite with 4-piece Ensuite. Unit comes with2(two) Lockers. Steps To Yonge & Bloor Subway, Shopping, Yorkville, Fine Dining & Cafes, Theatre, Grocery Stores and Library. Short Ride To U Of T & MTU. Great amenities: 24/7 concierge, gym, billiard room, video room, party/meeting room, sauna, bike storage and rooftop deck/garden with gas BBQs. Maintenance includes all utilities. Walk score of 100%. Enjoy the Best of Downtown Living! (id:60626)
Royal LePage Your Community Realty
17 - 587 Hanlon Creek Boulevard
Guelph, Ontario
Discover the perfect blend of functionality and sophistication in this brand-new industrial condo Discover the perfect blend of functionality and sophistication in this brand-new industrial condo located in the bustling business community of Guelph. Boasting over 2,200 square feet of versatile, open-concept space, this property is designed to accommodate a variety of business needs and is ONE OF THE FIRST UNITS IN THE PLAZA for maximum exposure. The 10x10 garage door ensures seamless access for loading and unloading, making it ideal for industrial operations, storage, or manufacturing. Upstairs, a modern office space with expansive glass views provides a bright and professional environment for your team or clients, striking the ideal balance between practicality and elegance. B-3 Zoning allows for many uses such as Computer Establishment, Manufacturing, Medical Clinic, Office, Printing Business, Research and Development Office, Commercial and Post Secondary School or a Warehouse. Whether you're looking to expand your business or establish a new presence in Guelph, this property offers the ultimate combination of industrial and office space to meet your needs. Conveniently located with excellent connectivity with less than minutes to Highway 6 and less than 15 minutes to the 401, this industrial condo is ready to support your business growth and success. TMI estimated at 7.5 dollars a square foot. Don't miss this fantastic opportunity to customize your dream space! (id:60626)
RE/MAX Real Estate Centre Inc.
71 Versailles Crescent
Barrie, Ontario
Ellegant 2-Bedroom Bungalow in Barrie's Desirable Subdivision Ideal for Downsizing! This beautifully maintained 2-bedroom, 2.5-bathroom home, built in 2012, offers a perfect blend of modern upgrades and cozy charm in a quiet, family-friendly neighbourhood with easy access to Highway 400 via Mapleview Drive East. The bright and spacious main level features high ceilings, hardwood floors, and quality windows, creating an inviting atmosphere filled with natural light. The upgraded white kitchen boasts granite countertops, a central island, and premium appliances, making it a dream for cooking and entertaining. The luxurious master suite includes a well-appointed ensuite, while the second bedroom and full bath provide comfort for guests or family. Convenience is key with main-floor laundry, direct access to the double-car garage, and a west-facing private garden perfect for relaxing outdoors. The (almost) finished basement adds valuable living space with a large rec room (currently a home theatre), a third bedroom, and a 2-piece bath, great for guests or a home office. Crown mouldings, pot lights throughout, add a touch of elegance, while the friendly neighbourhood and excellent location near parks, schools, and shopping make this home a true gem. Don't miss this move-in-ready property perfect for downsizers or anyone seeking a low-maintenance lifestyle without sacrificing style or space! (id:60626)
Sutton Group Quantum Realty Inc
71 Versailles Crescent
Barrie, Ontario
Ellegant 2-Bedroom Bungalow in Barrie's Desirable Subdivision Ideal for Downsizing! This beautifully maintained 2-bedroom, 2.5-bathroom home, built in 2012, offers a perfect blend of modern upgrades and cozy charm in a quiet, family-friendly neighbourhood with easy access to Highway 400 via Mapleview Drive East. The bright and spacious main level features high ceilings, hardwood floors, and quality windows, creating an inviting atmosphere filled with natural light. The upgraded white kitchen boasts granite countertops, a central island, and premium appliances, making it a dream for cooking and entertaining. The luxurious master suite includes a well-appointed ensuite, while the second bedroom and full bath provide comfort for guests or family. Convenience is key with main-floor laundry, direct access to the double-car garage, and a west-facing private garden perfect for relaxing outdoors. The (almost) finished basement adds valuable living space with a large rec room (currently a home theatre), a third bedroom, and a 2-piece bath, great for guests or a home office. Crown mouldings, pot lights throughout, add a touch of elegance, while the friendly neighbourhood and excellent location near parks, schools, and shopping make this home a true gem. Don't miss this move-in-ready property perfect for downsizers or anyone seeking a low-maintenance lifestyle without sacrificing style or space! (id:60626)
Sutton Group Quantum Realty Inc.
511 Novello Crescent
Windsor, Ontario
All-brick ranchin a prime Riverside location just steps from the Ganatchio Trail! Featuring 3 bedrooms plus office, custom granite kitchen, hardwood and tile throughout, main floor laundry sunroom leading to a private covered patio. Finished basement with rec room and additional bedroom. Saltwater sports pool with spillover spa, stamped concrete, epoxy garage floor, and professional landscaping. Numerous updates throughout. Move-in ready in a prime location! (id:60626)
RE/MAX Preferred Realty Ltd. - 585
415 - 2511 Lakeshore Road W
Oakville, Ontario
Welcome to Bronte Harbour Club. Excellent opportunity to own a spacious condo suite in the heart of Bronte Village. This Admiralty Model is 1015 square feet, from the Builder's plan, with beautiful views of Lake Ontario and Bronte Harbour Yacht Club/Marina. The updated kitchen overlooks the open concept living room and dining room making it perfect for those who love to entertain. Floor to ceiling windows allow for plenty of natural light throughout the entire suite, with Hunter Douglas blinds in Living room/Dining rooms and Wood Plantation Shutters in Bedrooms. The Primary Bedroom boasts an ample walk in closet, and a 4-piece ensuite Bath. The second bedroom makes an ideal home office, also perfect for guests with another full bathroom. 1 underground parking spot is included, with Secure access to the suite. Excellent amenities including 24/7 concierge, indoor pool/hot tub with sauna, gym, games room, party room, guest suites and plenty of outdoor entertaining space including covered gazebo Over looking Bronte Creek. Walking distance to all Bronte has to offer including the best restaurants in Oakville, new Farm Boy grocery store, endless walking trails, Marina, Bronte Beach and Lake Ontario. (id:60626)
Royal LePage Real Estate Services Ltd.
228 Canal Street
Rural Ponoka County, Alberta
If you’re looking for that ultimate lake lot or a place to get away with the family.. look no further! This custom-built property holds a premium location in Meridian Beach, a lakefront community on Gull Lake, Alberta. The development offers several amenities including its unique canal feature that provides unparalleled boat access to the lake, two white sand beaches, playgrounds, beach volleyball, tennis/pickleball courts, & a community hall. Enjoy a peaceful escape from the city, while being conveniently close to Calgary, Edmonton, & Red Deer. A winding asphalt lane leads you into a summer oasis, partly covered with mature Poplar, Spruce, & Willow trees, this lot has an ideal location BACKING DIRECTLY ONTO THE CANAL! Imagine loading & unloading the boat only steps from your back door, giving you more time on the lake! The 28X24’ garage offers room to park full sized vehicles, store all your water toys, bikes & snowmobiles! Head inside the original owner home to explore the 3,950sqft of living space; the main floor features soaring vaulted ceilings, gas fireplace, & a wide open floor plan; great for entertaining! Large west facing windows absolutely showcase the sunsets! The back deck can be accessed via large double sliding glass doors, bringing the outdoors inside! If you like an evening hot tub, this property is for you! Engineered hardwood flooring, beautiful tilework & granite countertops throughout this home! The master suite is located on the upper floor & is equipped with a large walk-in closet, 4pc ensuite, tile flooring & a large custom tiled shower. The kitchen is a chef’s dream, featuring corner pantry, custom cabinetry, huge center island with pull up eating area, slate backsplash, & a full stainless appliance package with a second bar fridge. The main floor includes a very generous laundry room with additional coat storage & cabinetry, 4pc guest bathroom with a shower, offering great functionality when hosting large gatherings or hot tub get togethers . Beautiful, cork flooring throughout the lower level, plus a separate private entrance & ample room for a 4th.. or even a 5th bedroom! This house is VERY ROOMY, meticulously maintained & well cared for. The hardy board exterior of the home enhances its visual appeal while also ensuring durability & ease of maintenance. Enjoy summer evenings exploring the woods, morning walks to the lake or relaxing on the massive two-tiered deck. Additional features include: metal roof, solid wood interior doors, Pella doors & windows, functional in-floor heating on the lower level for those cold winter months, air conditioning, CAT 5 wiring, brand new hot water tank, & a fresh coat of paint throughout! Meridian Beach is Gull Lake's finest destination with a year-round community that offers many neighbourhood activities & amenities, a general store & restaurant, a great place to meet neighbors for a bite to eat. Ice fishing, tobogganing, skating, swimming, sunbathing & the yearly Canal Days! (id:60626)
Century 21 Advantage
275 Carpenter Point Road
Frontenac Islands, Ontario
You'll be amazed by this wonderful 3 bedroom, 2 1/2 bath waterfront, log home located on the St. Lawrence River on the South shore of Wolfe Island. Watch the ships on their voyage out to Lake Ontario or down the river from the wrap around deck. Wander down the well landscaped grounds to the clean flat rock shoreline, which offers great swimming, boating, fishing and an abundance of waterfront for the outdoor enthusiasts. Comfortable surroundings offer a well laid out kitchen with granite countertop island, stainless steel appliances, wonderful great room with vaulted beamed ceilings and woodstove, separate dining room , main floor laundry, powder room and attached garage. Whilst upstairs offers 3 bedrooms, which includes a master with ensuite and sitting room. Additional living space and storage can be found in the full basement. All this just down the road from the island golf course and a short drive to Marysville. With the new ferry making access to Wolfe Island easier than ever, now is the perfect time to make your move and enjoy island life. (id:60626)
Royal LePage Proalliance Realty

